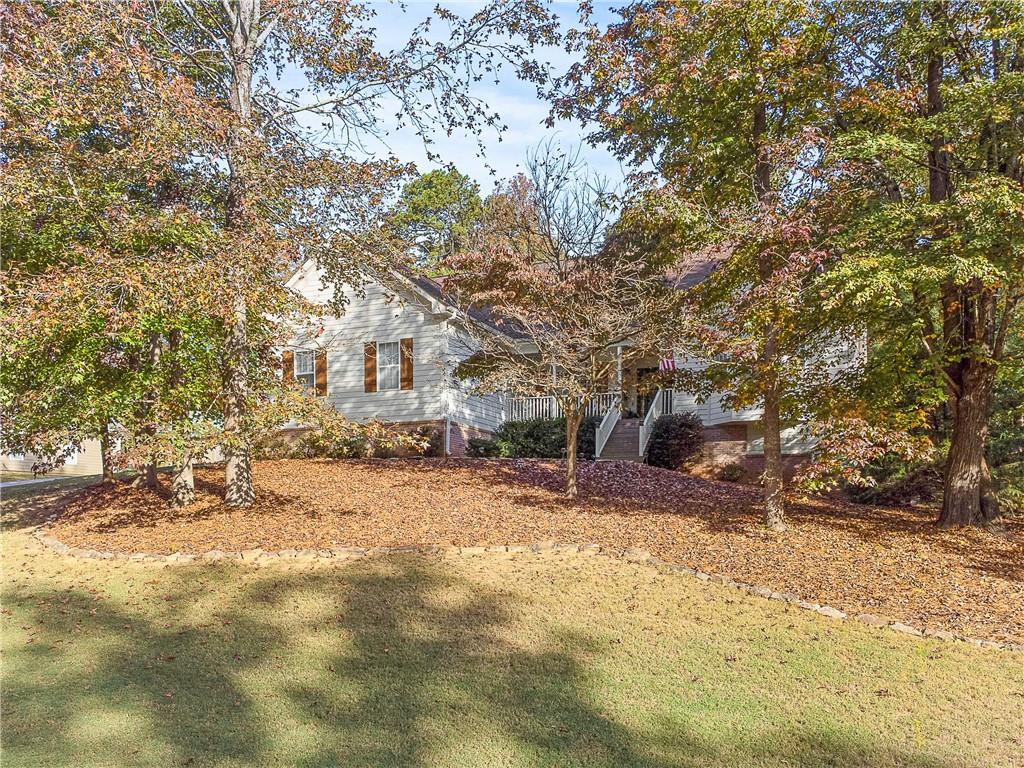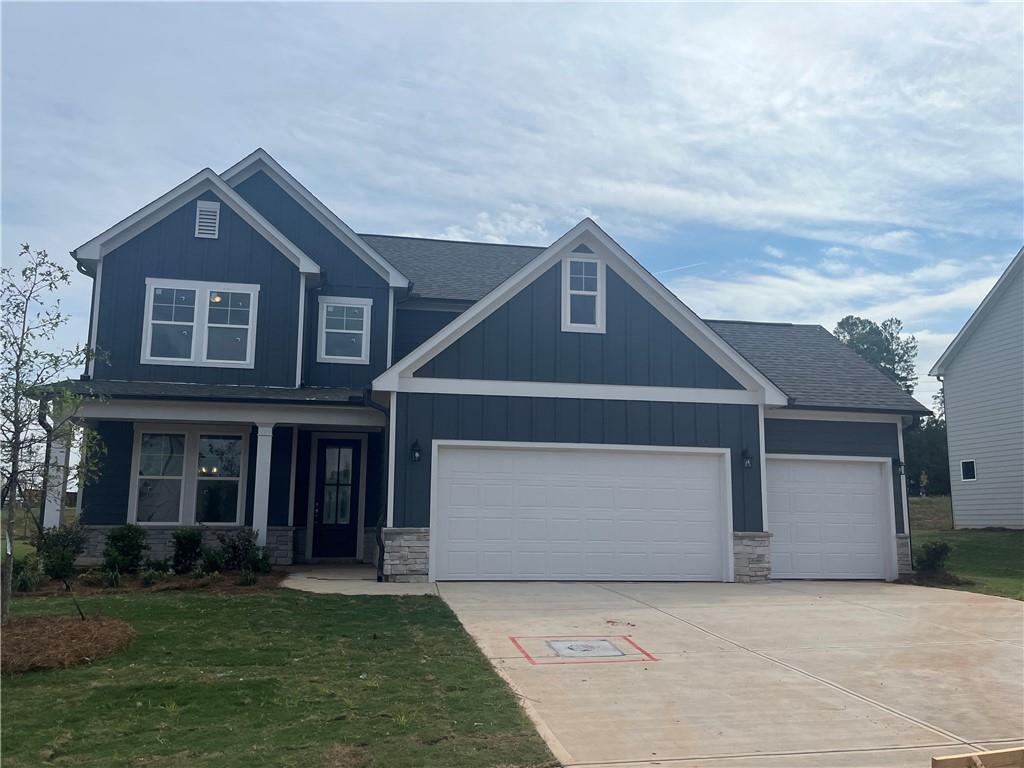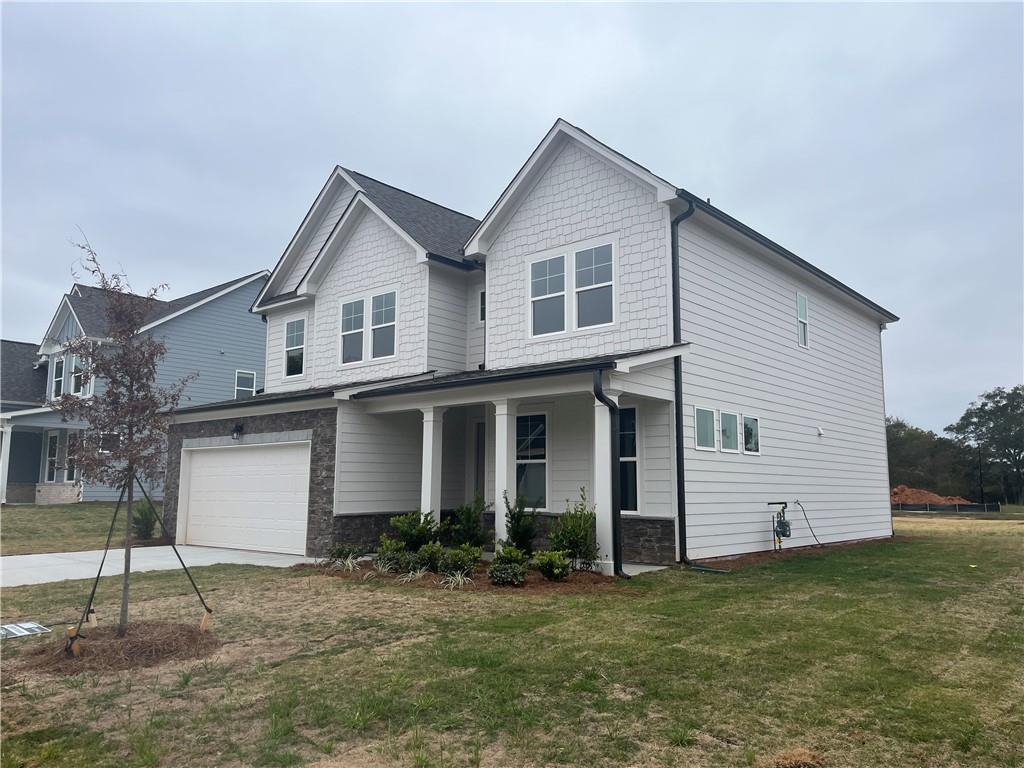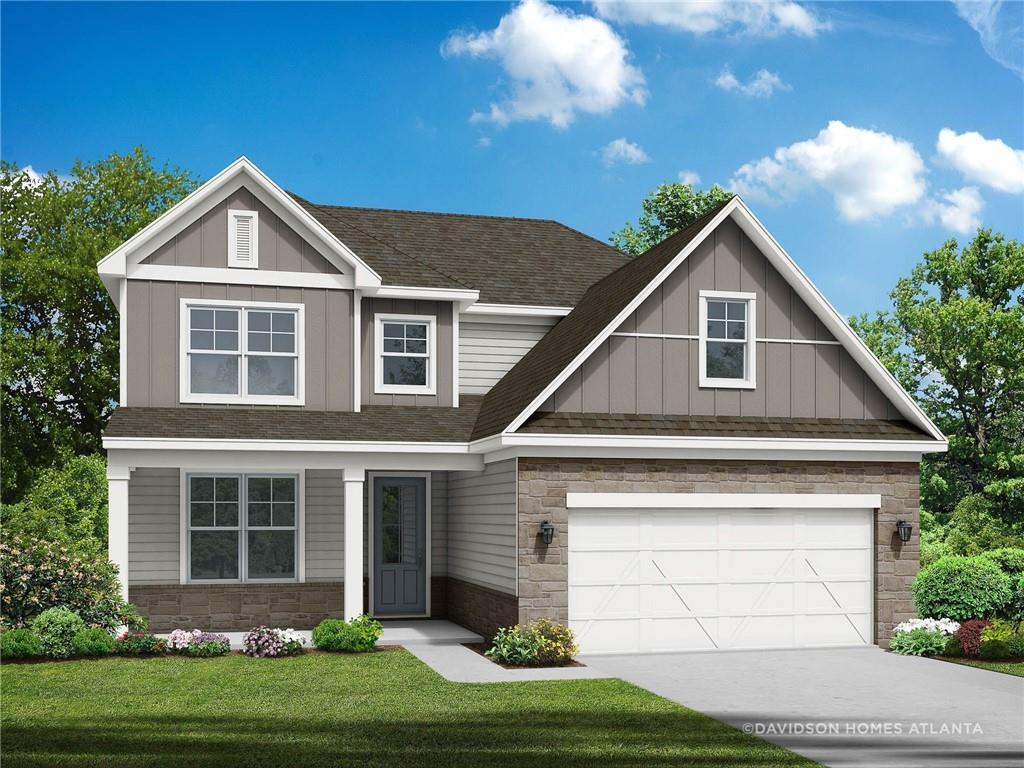1222 Marinette Way Hoschton GA 30548, MLS# 398689894
Hoschton, GA 30548
- 4Beds
- 3Full Baths
- N/AHalf Baths
- N/A SqFt
- 2011Year Built
- 0.24Acres
- MLS# 398689894
- Residential
- Single Family Residence
- Active
- Approx Time on Market3 months, 12 days
- AreaN/A
- CountyGwinnett - GA
- Subdivision Trilogy Park
Overview
PRICED JUST LOWERED 10K !!!!! Trilogy Park is one the most sought after neighborhoods in the Duncan Creek/Osborne/Mill Creek cluster!! With shopping, schools and commuting literally minutes away it is located in an ideal location. This great open concept home has so much space and storage. The main level living offers a semi private bedroom suite, office and a spacious family room and upgraded LVP flooring in the main living areas. The upstairs level master bedroom is bright and spacious with 3 roomy walk in closets!!! LADIES: You could have one just for your shoes!! Located on a cul de sac lot, this home offers great privacy and several producing fruit trees. The Trilogy Park neighborhood has incredible amenities including a great swimming pool, tennis courts, pickleball, playgrounds, several pocket parks located throughout the neighborhood and you are less than a 5 minute drive to Little Mulberry Park, one of the largest and best parks in Gwinnett!!
Association Fees / Info
Hoa Fees: 950
Hoa: 1
Community Features: Homeowners Assoc, Near Schools, Near Shopping, Pickleball, Playground, Pool, Sidewalks, Tennis Court(s)
Hoa Fees Frequency: Annually
Association Fee Includes: Swim, Tennis
Bathroom Info
Main Bathroom Level: 1
Total Baths: 3.00
Fullbaths: 3
Room Bedroom Features: Other
Bedroom Info
Beds: 4
Building Info
Habitable Residence: No
Business Info
Equipment: None
Exterior Features
Fence: Back Yard
Patio and Porch: Covered, Front Porch, Patio
Exterior Features: Private Yard
Road Surface Type: Asphalt
Pool Private: No
County: Gwinnett - GA
Acres: 0.24
Pool Desc: None
Fees / Restrictions
Financial
Original Price: $524,900
Owner Financing: No
Garage / Parking
Parking Features: Attached, Garage
Green / Env Info
Green Energy Generation: None
Handicap
Accessibility Features: None
Interior Features
Security Ftr: Fire Alarm
Fireplace Features: Factory Built, Family Room
Levels: Two
Appliances: Gas Cooktop, Gas Oven, Microwave
Laundry Features: Gas Dryer Hookup, In Hall, Laundry Room
Interior Features: Entrance Foyer, High Ceilings 9 ft Main, High Ceilings 9 ft Upper
Flooring: Carpet, Laminate
Spa Features: None
Lot Info
Lot Size Source: Public Records
Lot Features: Cul-De-Sac
Lot Size: x
Misc
Property Attached: No
Home Warranty: No
Open House
Other
Other Structures: None
Property Info
Construction Materials: Brick Front, Cement Siding
Year Built: 2,011
Property Condition: Resale
Roof: Composition
Property Type: Residential Detached
Style: Traditional
Rental Info
Land Lease: No
Room Info
Kitchen Features: Breakfast Bar, Pantry, Pantry Walk-In, Stone Counters
Room Master Bathroom Features: Separate His/Hers,Separate Tub/Shower
Room Dining Room Features: Separate Dining Room
Special Features
Green Features: None
Special Listing Conditions: None
Special Circumstances: Agent Related to Seller
Sqft Info
Building Area Total: 2891
Building Area Source: Public Records
Tax Info
Tax Amount Annual: 7280
Tax Year: 2,023
Tax Parcel Letter: R3004-537
Unit Info
Utilities / Hvac
Cool System: Ceiling Fan(s), Central Air
Electric: 110 Volts
Heating: Central, Forced Air, Natural Gas
Utilities: Cable Available, Electricity Available, Natural Gas Available, Sewer Available, Underground Utilities, Water Available
Sewer: Public Sewer
Waterfront / Water
Water Body Name: None
Water Source: Public
Waterfront Features: None
Directions
124 to left onto country wood to left on trilogy park to left on Shellnut to left on Maritte to end of cul de sacListing Provided courtesy of Georgia Real Estate Depot
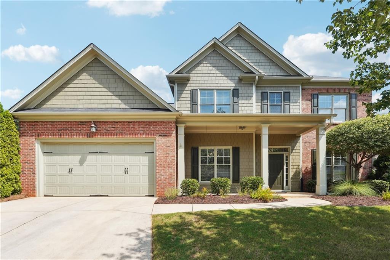
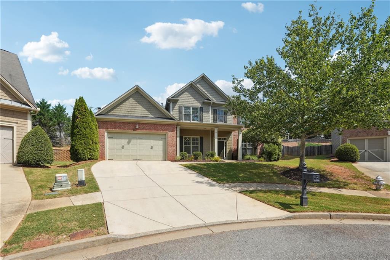
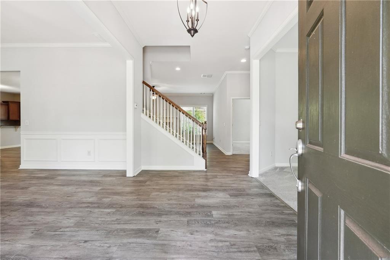
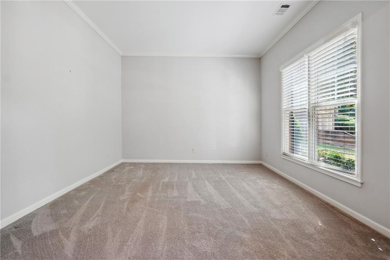
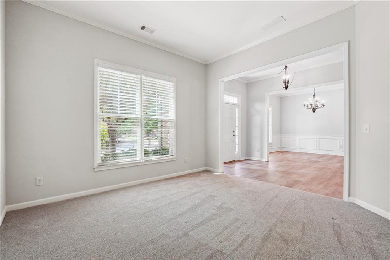
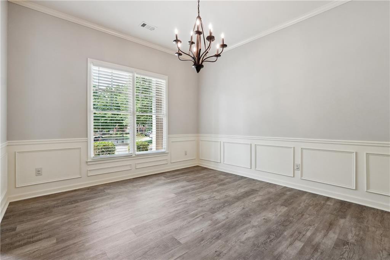
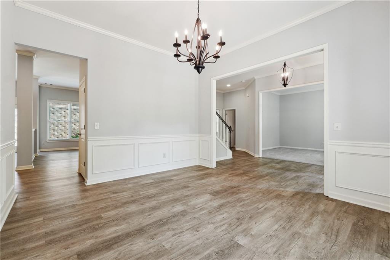
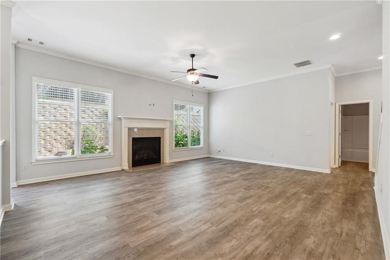
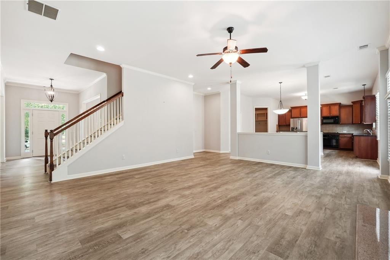
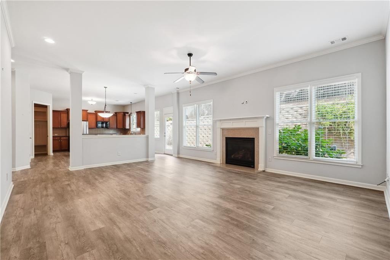
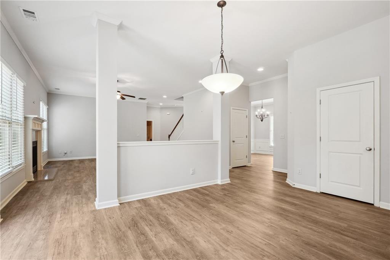
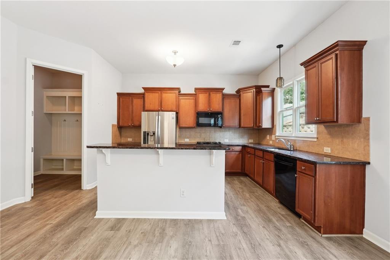
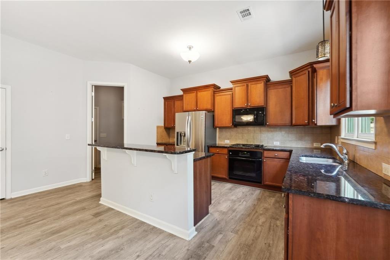
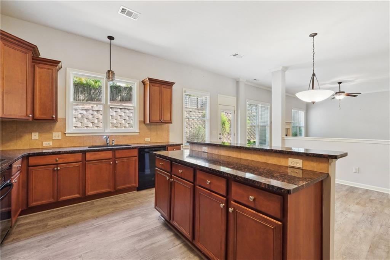
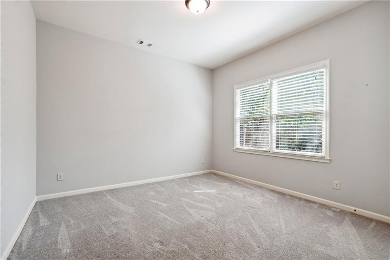
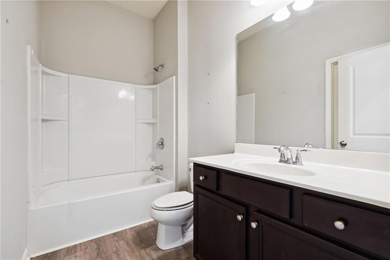
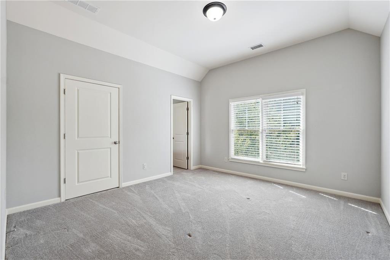
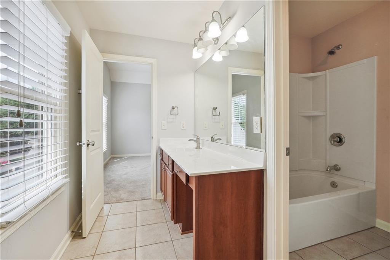
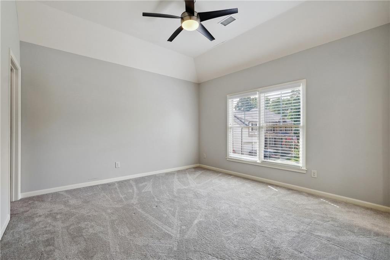
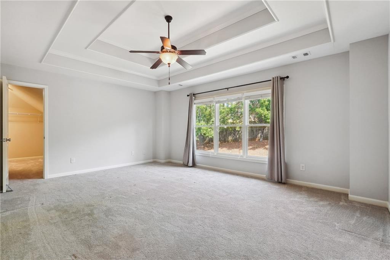
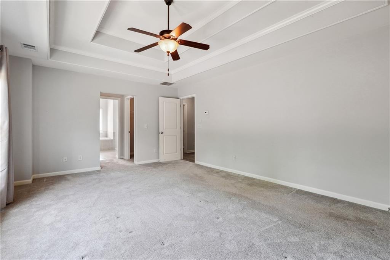
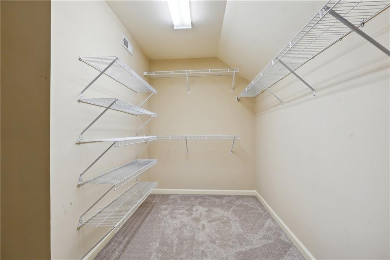
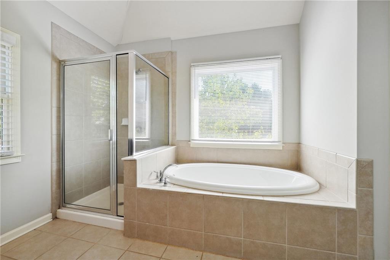
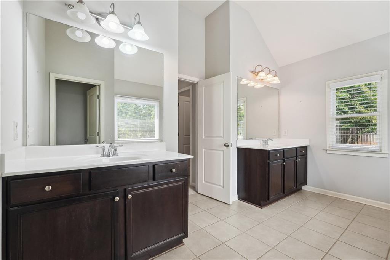
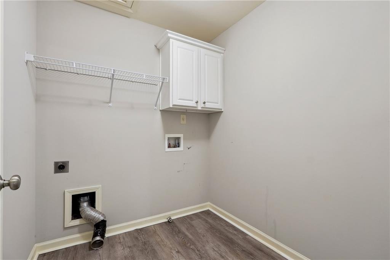
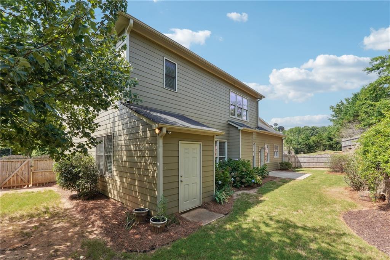
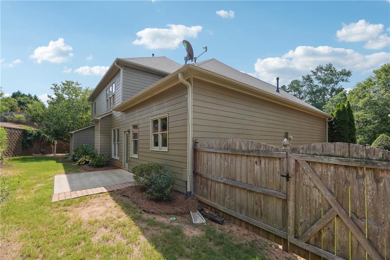
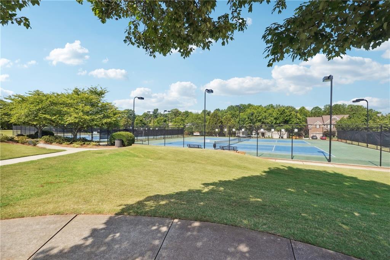
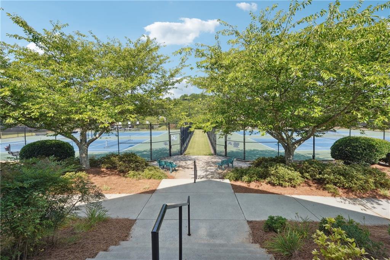
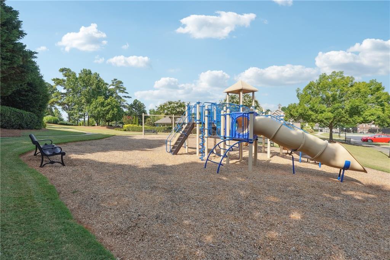
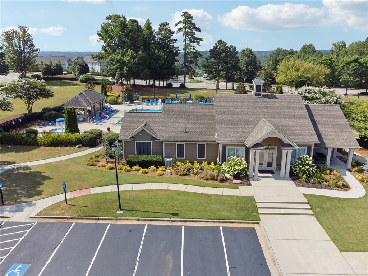
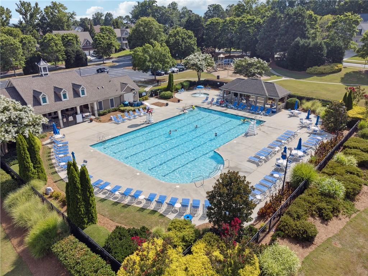
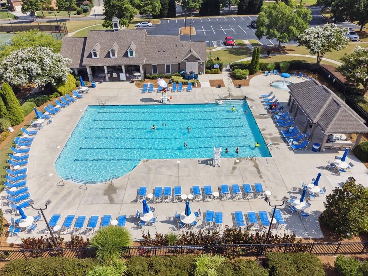
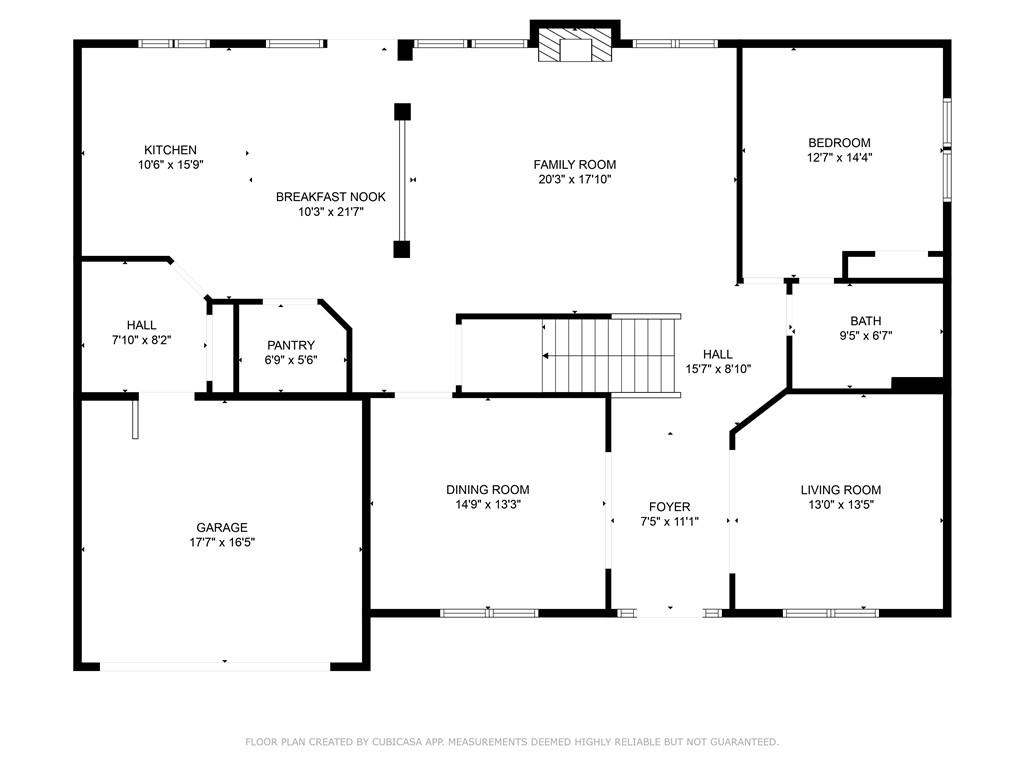
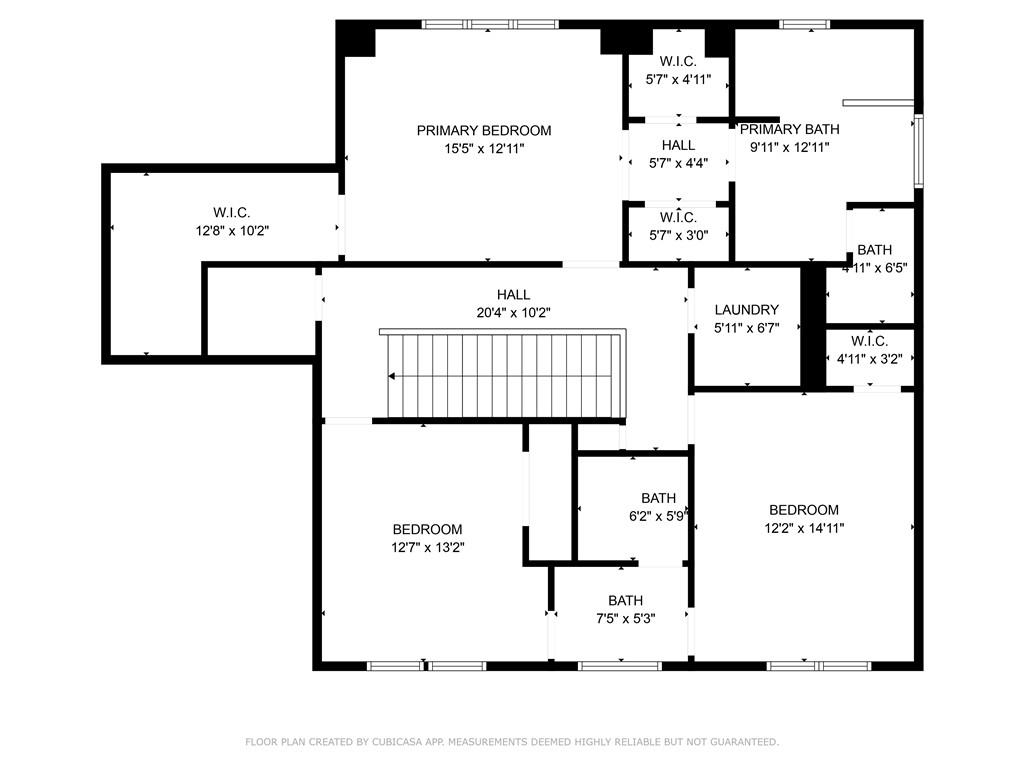
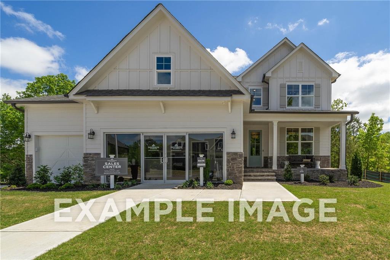
 MLS# 411183058
MLS# 411183058 