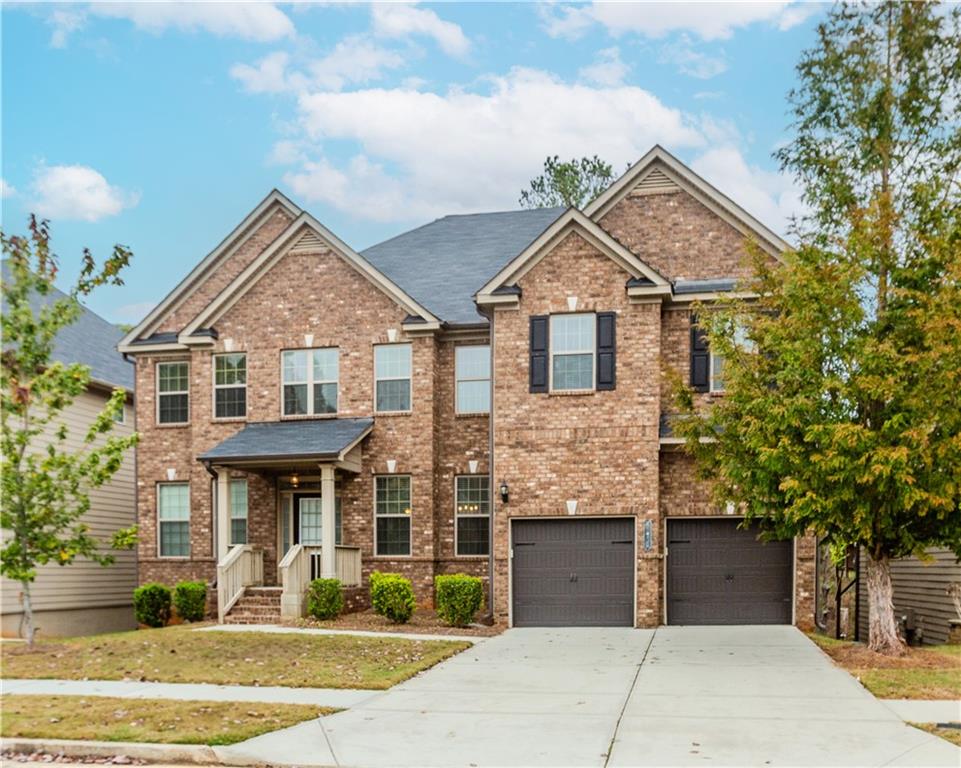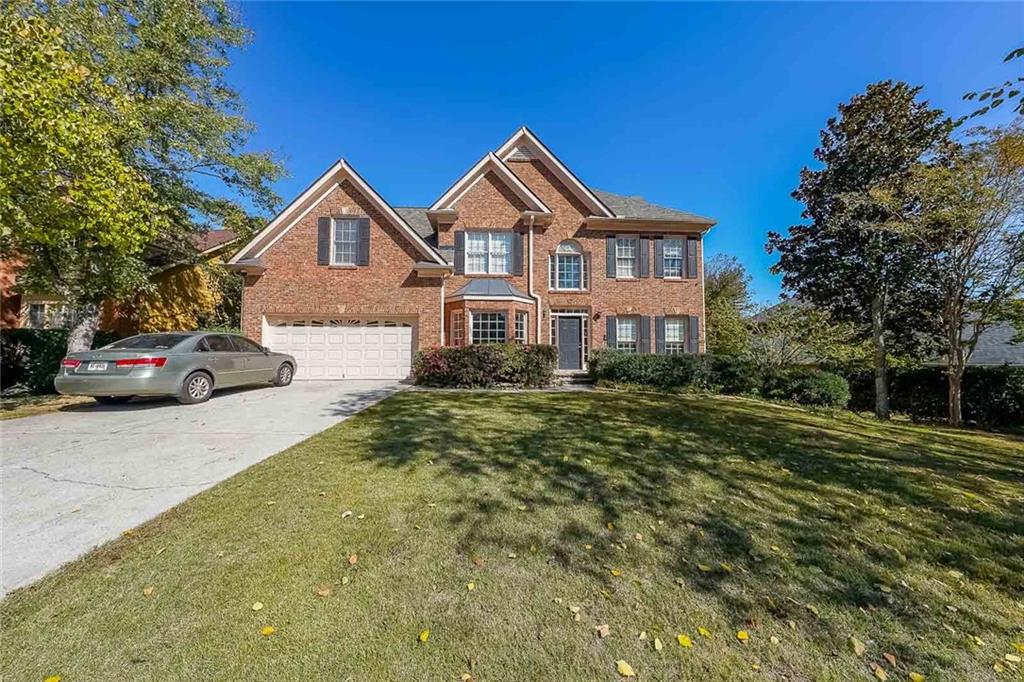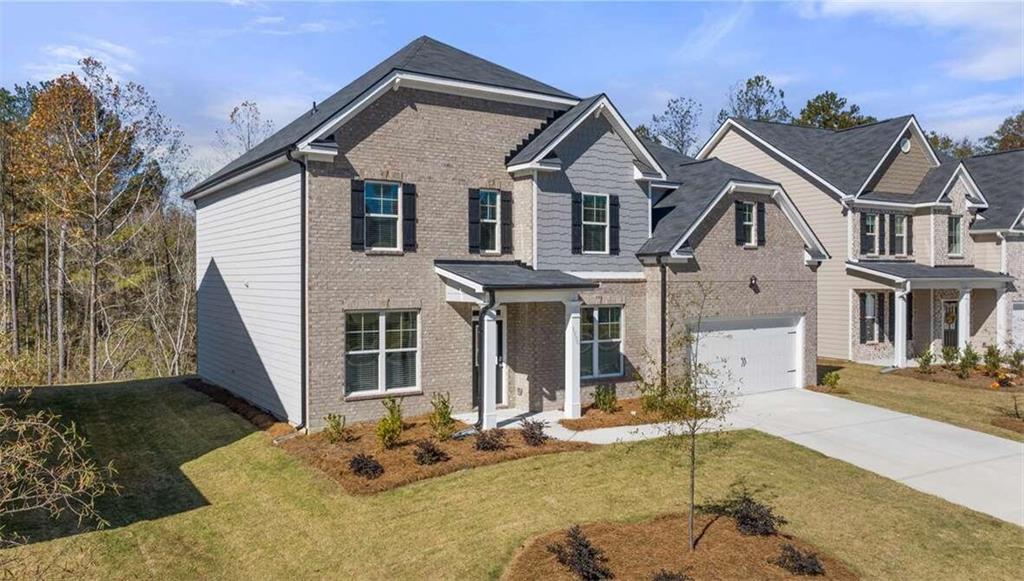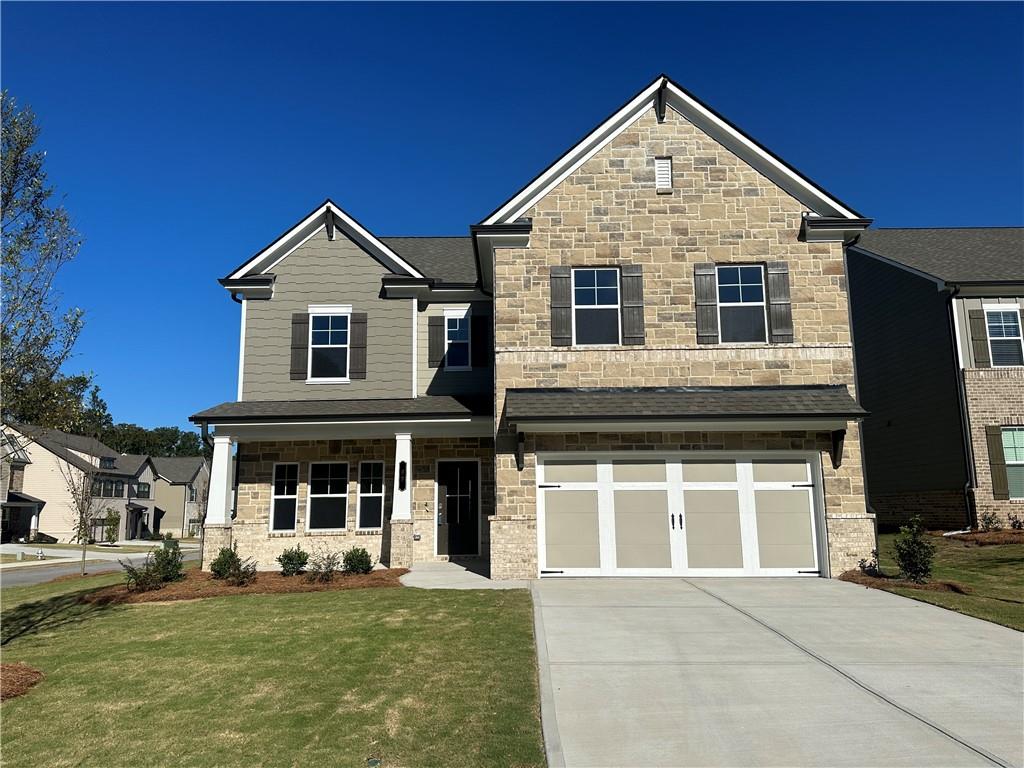1225 Creek Laurel Drive Lawrenceville GA 30043, MLS# 409755844
Lawrenceville, GA 30043
- 5Beds
- 3Full Baths
- 1Half Baths
- N/A SqFt
- 1991Year Built
- 0.36Acres
- MLS# 409755844
- Residential
- Single Family Residence
- Active
- Approx Time on Market26 days
- AreaN/A
- CountyGwinnett - GA
- Subdivision Rivershyre
Overview
Gorgeous 2-story home in the highly desirable Rivershyre Swim/Tennis Community. Spacious family room with a wall of windows, plus separate living and formal dining rooms. Finished basement includes a bedroom, full bath, and custom-built bar. Hardwood floors throughout the main and upper levels. Large eat-in kitchen featuring granite countertops and a Viking gas range. Step out to the spacious deck from the kitchen, overlooking a large backyard, perfect for kids. Master suite boasts a large walk-in closet, garden tub, separate shower, and dual vanities. Three additional bedrooms upstairs, each with ample closet space, plus a full bath. Conveniently located near Highways 316 & 85, the Mall of Georgia, and the Gwinnett Braves stadium.
Open House Info
Openhouse Start Time:
Saturday, November 16th, 2024 @ 6:00 PM
Openhouse End Time:
Saturday, November 16th, 2024 @ 8:00 PM
Association Fees / Info
Hoa: Yes
Hoa Fees Frequency: Annually
Hoa Fees: 675
Community Features: Sidewalks, Street Lights, Homeowners Assoc, Pool, Tennis Court(s), Clubhouse
Bathroom Info
Halfbaths: 1
Total Baths: 4.00
Fullbaths: 3
Room Bedroom Features: Other
Bedroom Info
Beds: 5
Building Info
Habitable Residence: No
Business Info
Equipment: None
Exterior Features
Fence: None
Patio and Porch: Deck, Patio
Exterior Features: Garden
Road Surface Type: Asphalt
Pool Private: No
County: Gwinnett - GA
Acres: 0.36
Pool Desc: None
Fees / Restrictions
Financial
Original Price: $539,000
Owner Financing: No
Garage / Parking
Parking Features: Garage Door Opener, Attached, Driveway, Level Driveway
Green / Env Info
Green Energy Generation: None
Handicap
Accessibility Features: None
Interior Features
Security Ftr: Smoke Detector(s)
Fireplace Features: Other Room
Levels: Two
Appliances: Disposal, Electric Range, Refrigerator, Microwave
Laundry Features: Laundry Room, Main Level
Interior Features: Double Vanity, Entrance Foyer, High Ceilings 9 ft Lower, High Ceilings 9 ft Main
Flooring: Hardwood
Spa Features: None
Lot Info
Lot Size Source: Public Records
Lot Features: Level, Private, Wooded
Misc
Property Attached: No
Home Warranty: No
Open House
Other
Other Structures: None
Property Info
Construction Materials: Brick
Year Built: 1,991
Property Condition: Resale
Roof: Composition
Property Type: Residential Detached
Style: Traditional
Rental Info
Land Lease: No
Room Info
Kitchen Features: Cabinets Stain, Eat-in Kitchen, Kitchen Island, Stone Counters, Pantry Walk-In, View to Family Room
Room Master Bathroom Features: Double Vanity,Separate His/Hers,Separate Tub/Showe
Room Dining Room Features: Seats 12+,Separate Dining Room
Special Features
Green Features: None
Special Listing Conditions: None
Special Circumstances: Sold As/Is
Sqft Info
Building Area Total: 3660
Building Area Source: Public Records
Tax Info
Tax Amount Annual: 7072
Tax Year: 2,023
Tax Parcel Letter: R7050-325
Unit Info
Utilities / Hvac
Cool System: Ceiling Fan(s), Central Air
Electric: 110 Volts, 220 Volts
Heating: Forced Air, Natural Gas
Utilities: Cable Available, Electricity Available, Natural Gas Available, Phone Available, Water Available
Sewer: Public Sewer
Waterfront / Water
Water Body Name: None
Water Source: Public
Waterfront Features: None
Directions
Follow GPSListing Provided courtesy of Keller Williams Realty Atlanta Partners
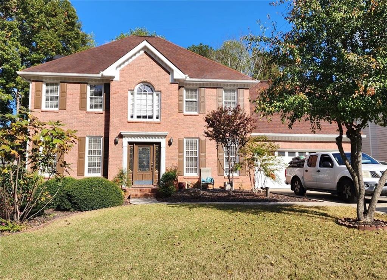
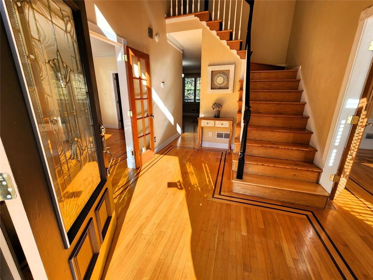
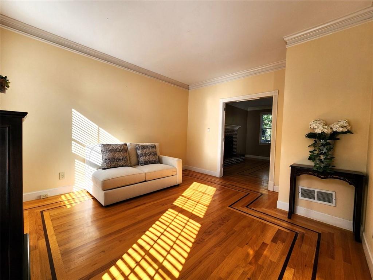
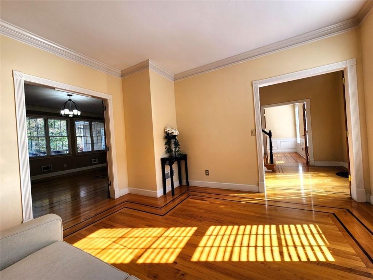
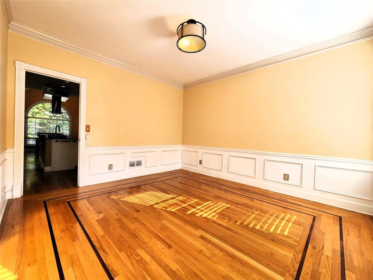
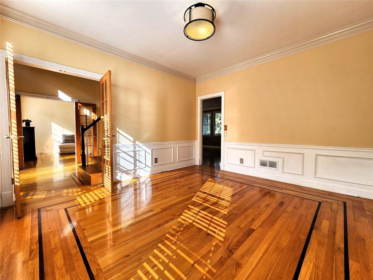
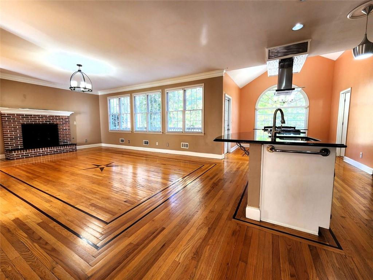
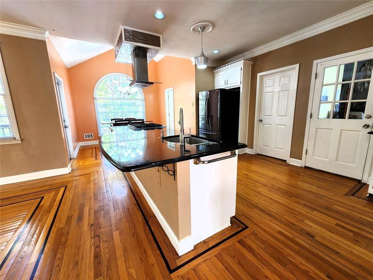
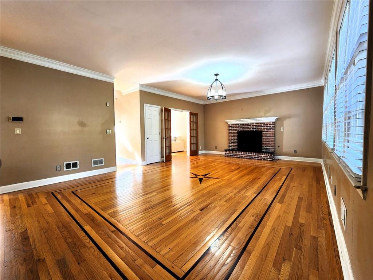
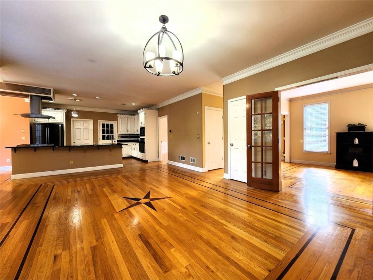
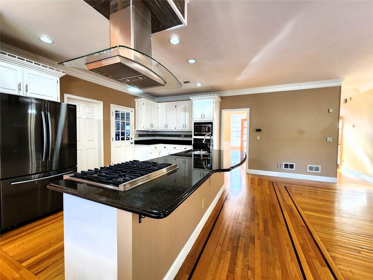
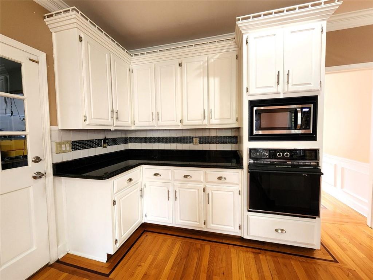
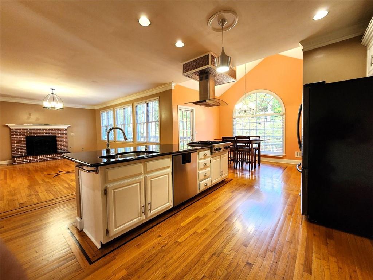
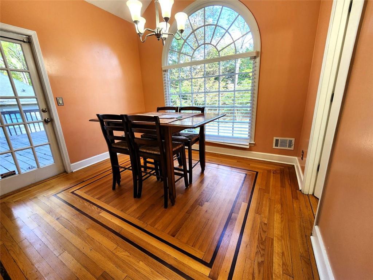
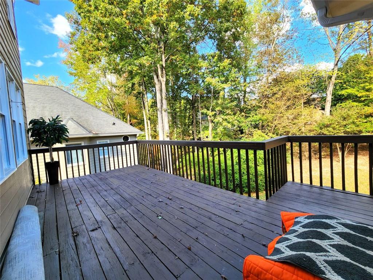
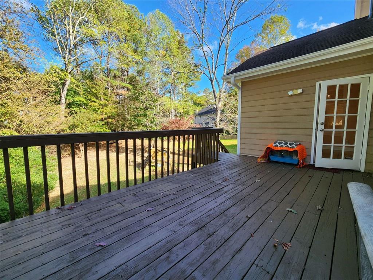
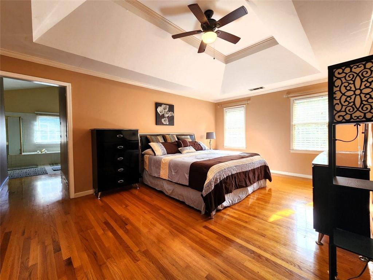
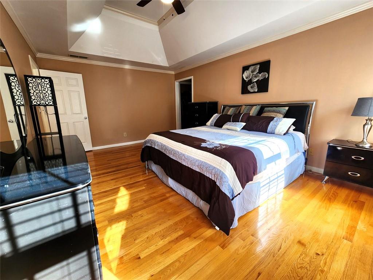
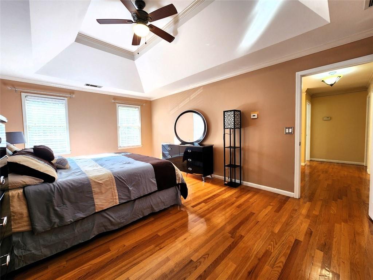
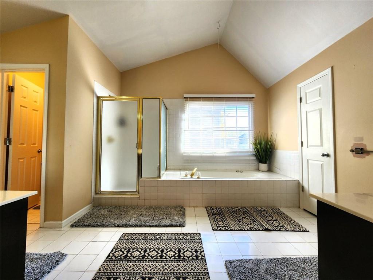
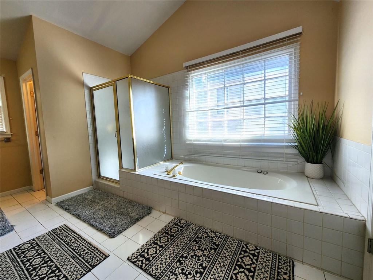
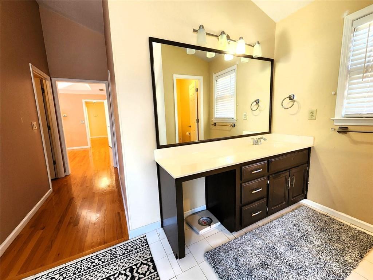
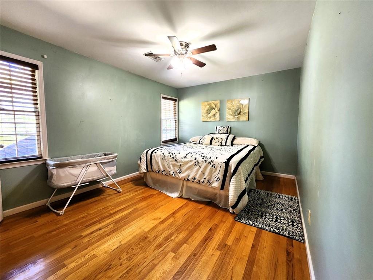
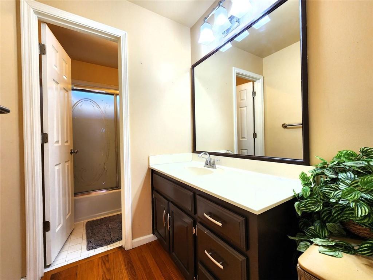
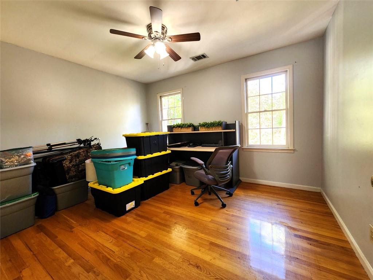
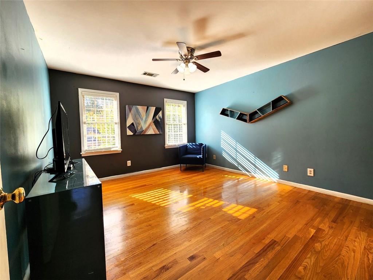
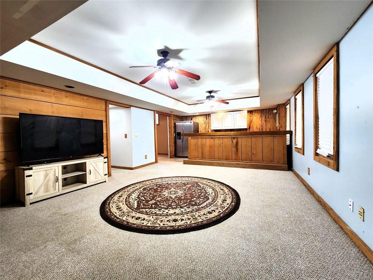
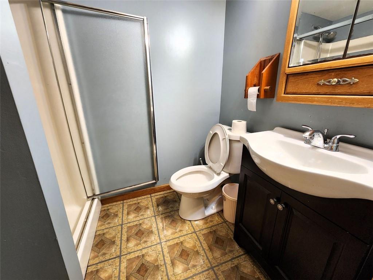
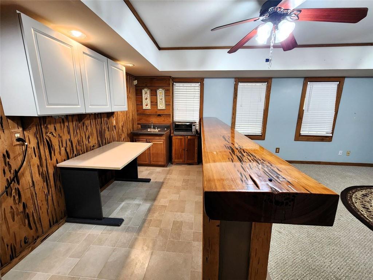
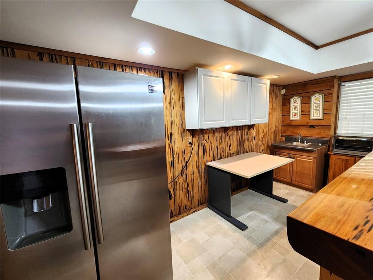
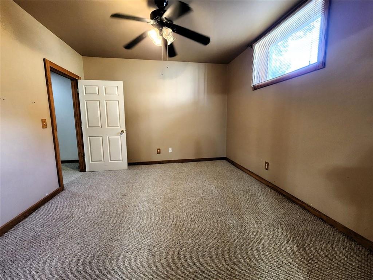
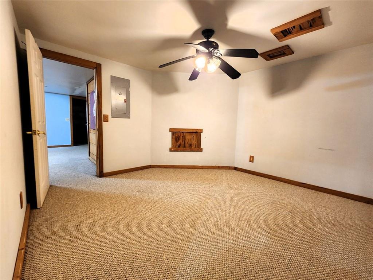
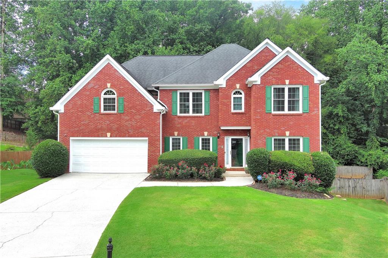
 MLS# 411484025
MLS# 411484025 