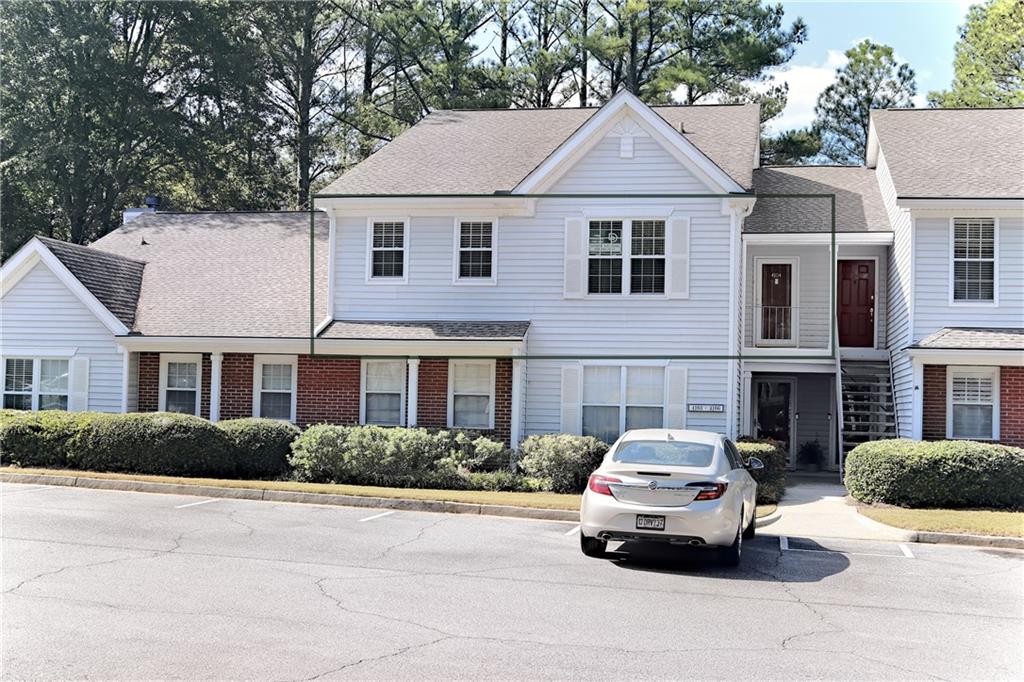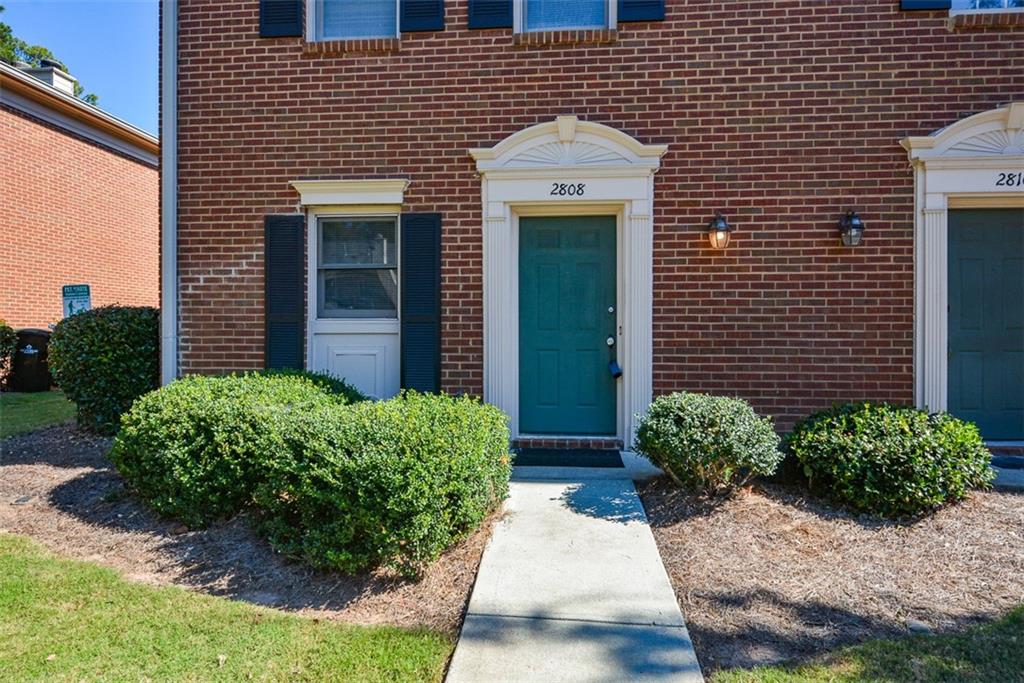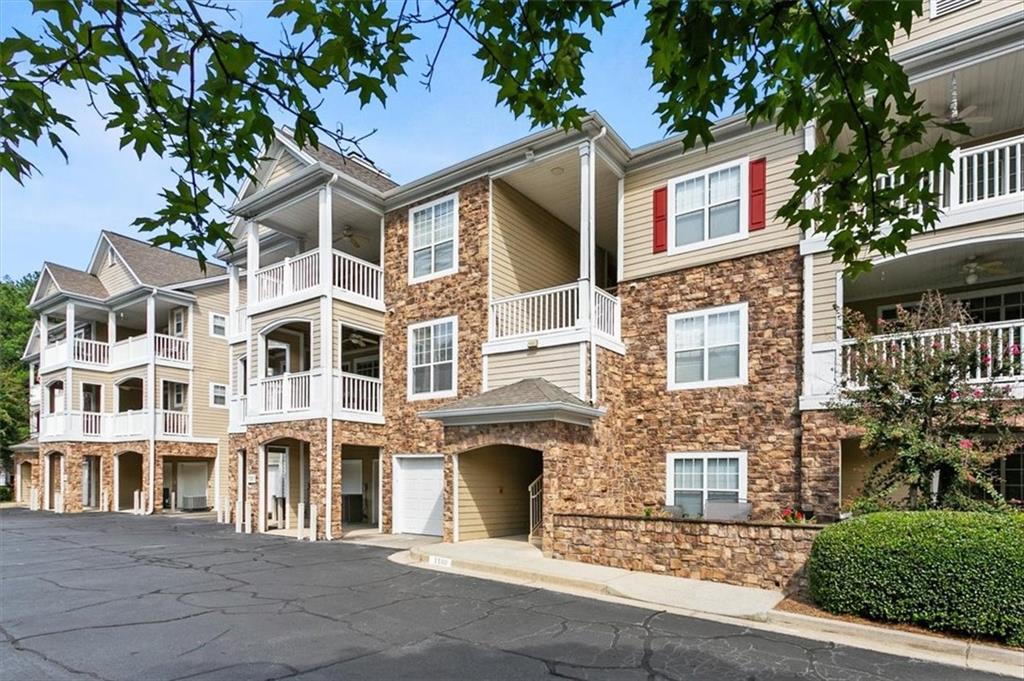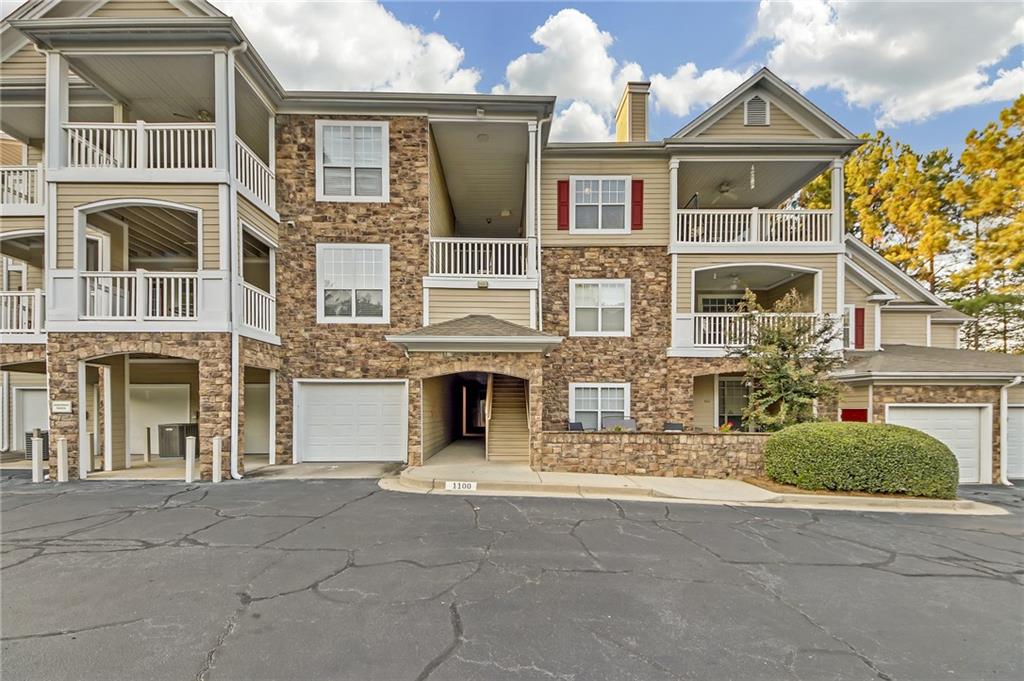1226 Whitshire Way Alpharetta GA 30004, MLS# 390435019
Alpharetta, GA 30004
- 2Beds
- 2Full Baths
- N/AHalf Baths
- N/A SqFt
- 1997Year Built
- 0.03Acres
- MLS# 390435019
- Residential
- Condominium
- Active
- Approx Time on Market4 months, 20 days
- AreaN/A
- CountyFulton - GA
- Subdivision Villages of Devinshire
Overview
Welcome home to the most lovely condominium in Alpharetta! It's centrally located right off Atlanta Hwy/Hwy 9, Windward Parkway and GA-400. Minutes from Avalon, Downtown Alpharetta, Halcyon and all the other wonderful dining, entertaining and shopping North Fulton and South Forsyth have to offer. AND at a price that's almost impossible to find in the 30004 zip code. This condo unit is over designed with updated whites and grays, fresh paint, newer LVP flooring (no carpet!), newer stainless steel appliances, updated light fixtures, a re-designed laundry room allowing a countertop for work space, and a covered patio for outdoor enjoyment. DO NOT MISS THE GARAGE, large enough for a car AND storage. The condominium building has an onsite pool and tennis courts and includes all exterior maintenance at an incredibly affordable condo fee. To top it all off, the almost new refrigerator, washer a dryer remain.This gem is turn key, and will not last long. So schedule your showing today, before it's too late.
Association Fees / Info
Hoa: Yes
Hoa Fees Frequency: Monthly
Hoa Fees: 206
Community Features: Clubhouse, Gated, Homeowners Assoc, Pool, Street Lights, Tennis Court(s)
Association Fee Includes: Insurance, Maintenance Grounds, Reserve Fund, Swim, Termite, Tennis, Trash
Bathroom Info
Main Bathroom Level: 2
Total Baths: 2.00
Fullbaths: 2
Room Bedroom Features: Oversized Master, Roommate Floor Plan
Bedroom Info
Beds: 2
Building Info
Habitable Residence: Yes
Business Info
Equipment: None
Exterior Features
Fence: None
Patio and Porch: Covered, Deck, Patio
Exterior Features: Balcony, Storage
Road Surface Type: Other
Pool Private: No
County: Fulton - GA
Acres: 0.03
Pool Desc: None
Fees / Restrictions
Financial
Original Price: $360,000
Owner Financing: Yes
Garage / Parking
Parking Features: Garage, Level Driveway
Green / Env Info
Green Energy Generation: None
Handicap
Accessibility Features: None
Interior Features
Security Ftr: Security Gate, Security Lights, Smoke Detector(s)
Fireplace Features: Great Room, Wood Burning Stove
Levels: One
Appliances: Dishwasher, Disposal, Dryer, Electric Oven, Electric Range, Microwave, Refrigerator, Self Cleaning Oven, Washer
Laundry Features: Laundry Room, Main Level
Interior Features: Bookcases, Double Vanity, High Ceilings 9 ft Main, High Speed Internet, Walk-In Closet(s)
Flooring: Ceramic Tile, Hardwood
Spa Features: None
Lot Info
Lot Size Source: Public Records
Lot Features: Level
Lot Size: x
Misc
Property Attached: Yes
Home Warranty: Yes
Open House
Other
Other Structures: Garage(s)
Property Info
Construction Materials: Cement Siding
Year Built: 1,997
Property Condition: Resale
Roof: Composition
Property Type: Residential Attached
Style: Traditional
Rental Info
Land Lease: Yes
Room Info
Kitchen Features: Breakfast Bar, Cabinets White, Pantry, Stone Counters
Room Master Bathroom Features: Double Vanity,Soaking Tub,Tub/Shower Combo
Room Dining Room Features: Separate Dining Room
Special Features
Green Features: None
Special Listing Conditions: None
Special Circumstances: None
Sqft Info
Building Area Total: 1212
Building Area Source: Public Records
Tax Info
Tax Amount Annual: 1195
Tax Year: 2,023
Tax Parcel Letter: 22-5430-1043-258-4
Unit Info
Num Units In Community: 1
Utilities / Hvac
Cool System: Central Air, Electric
Electric: 110 Volts
Heating: Central, Electric
Utilities: Electricity Available, Phone Available, Water Available
Sewer: Public Sewer
Waterfront / Water
Water Body Name: None
Water Source: Public
Waterfront Features: None
Directions
GPS friendlyListing Provided courtesy of Century 21 Results
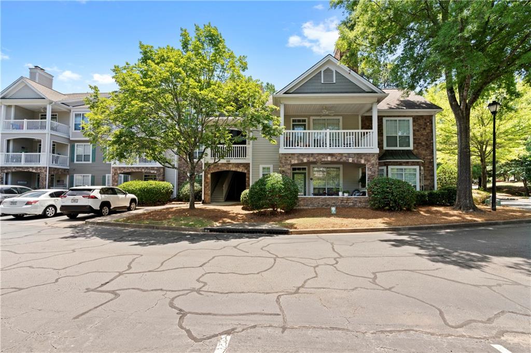
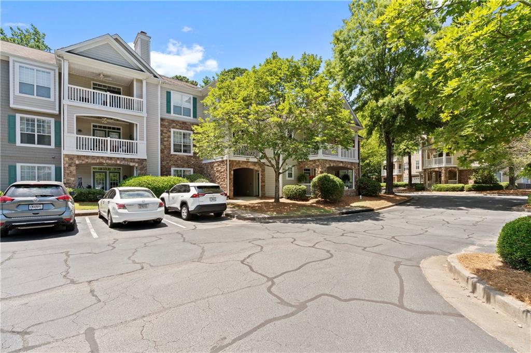
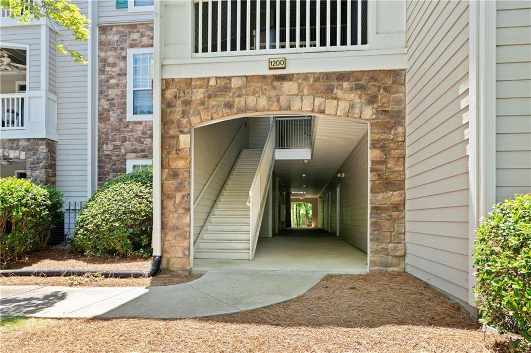
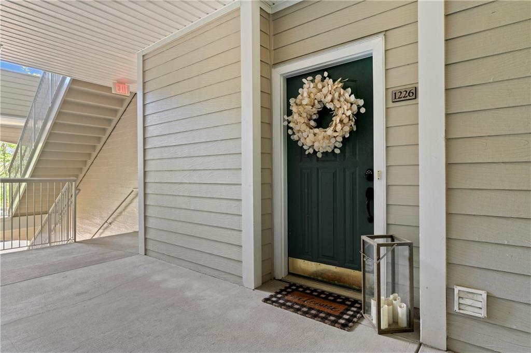
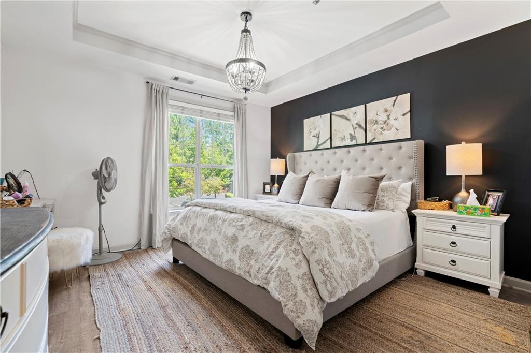
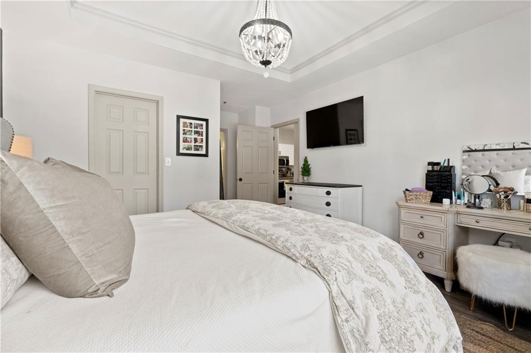
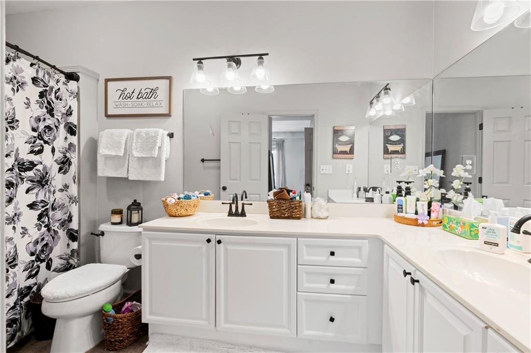
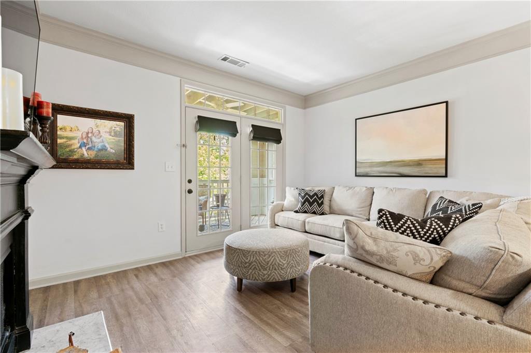
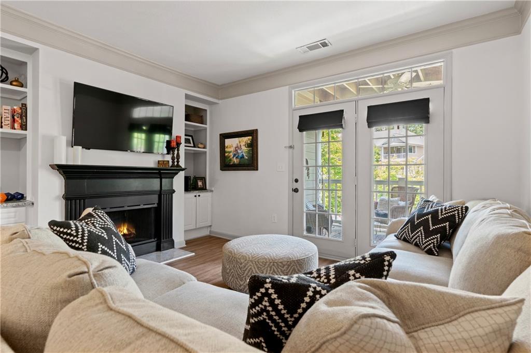
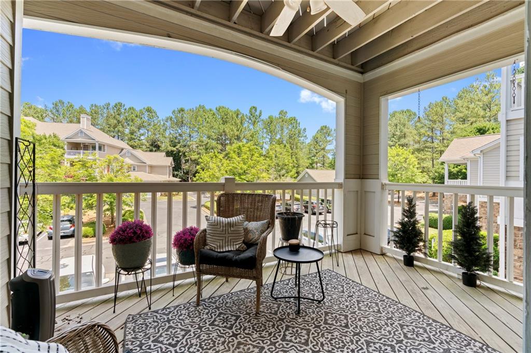
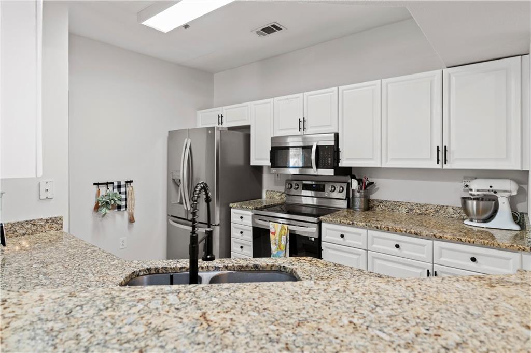
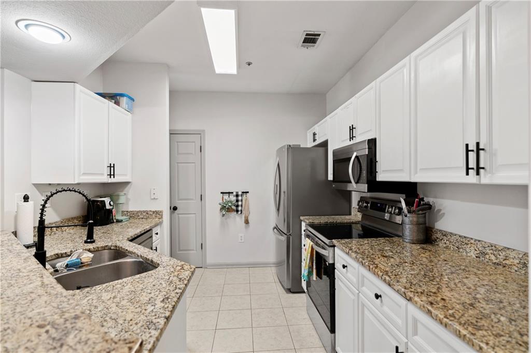
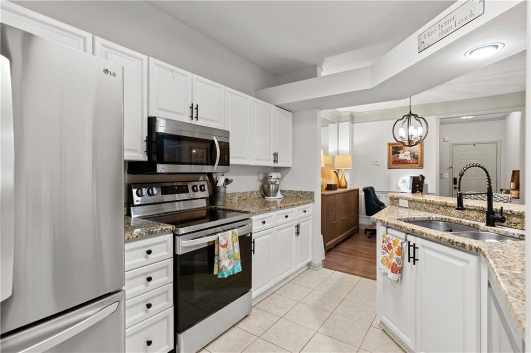
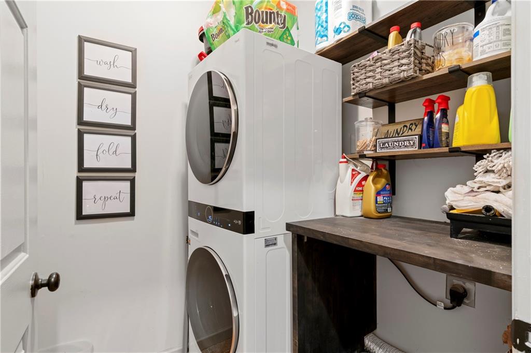
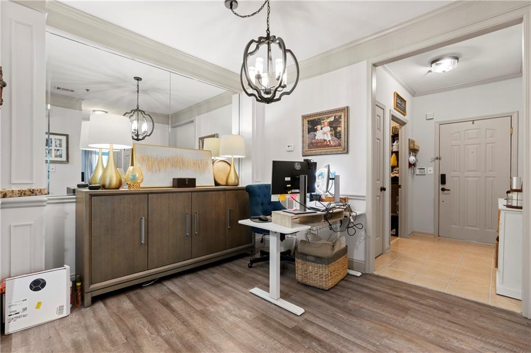
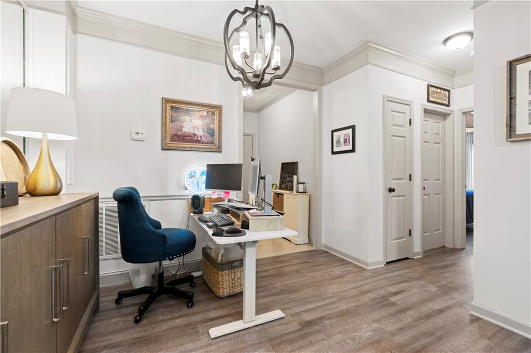
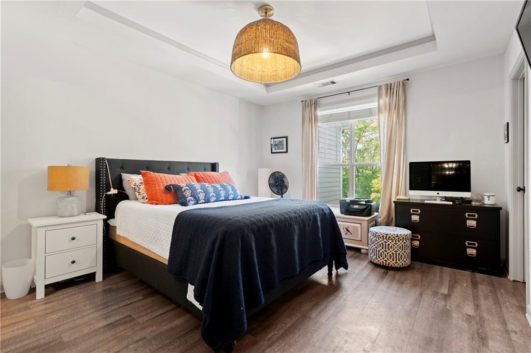
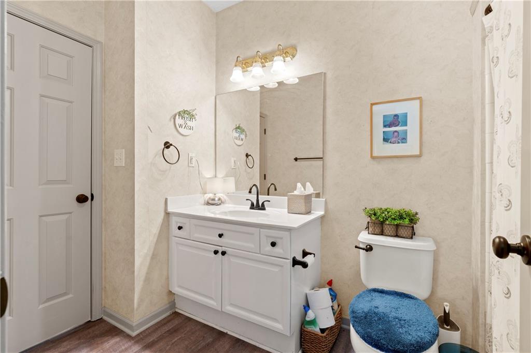
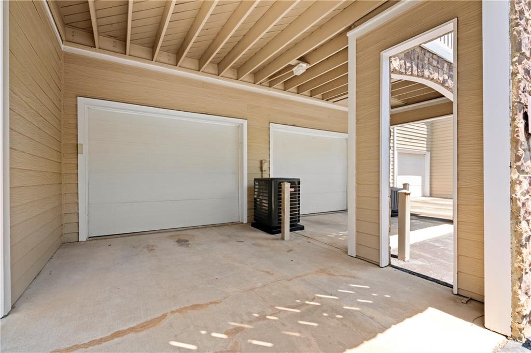
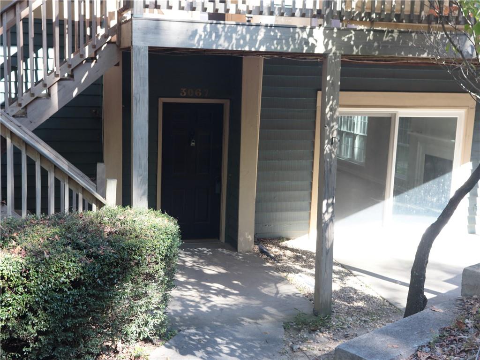
 MLS# 411392451
MLS# 411392451 