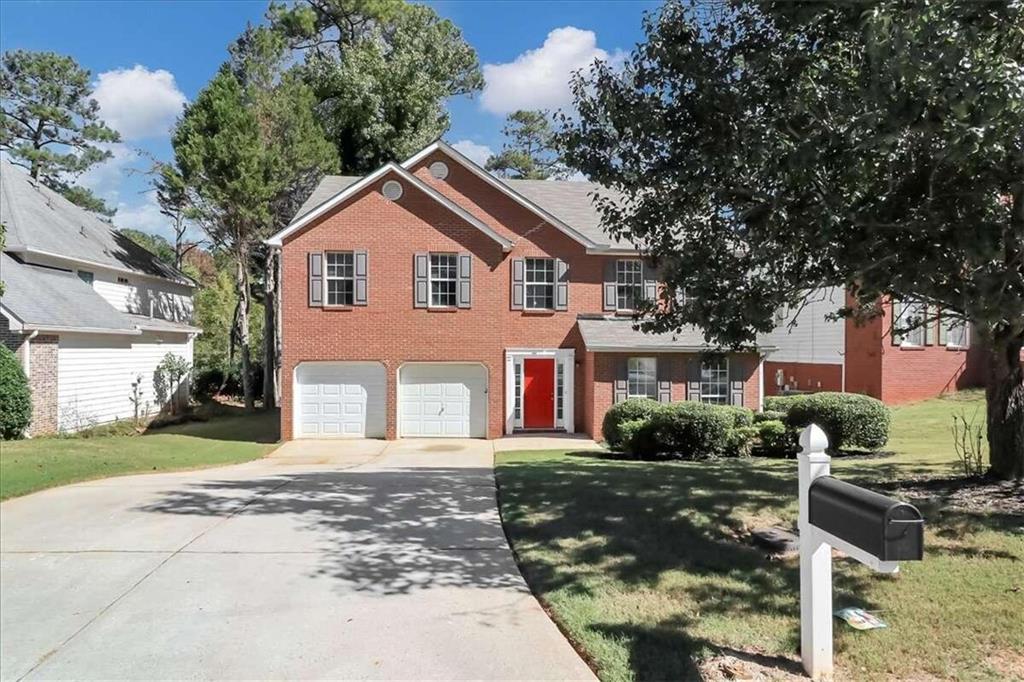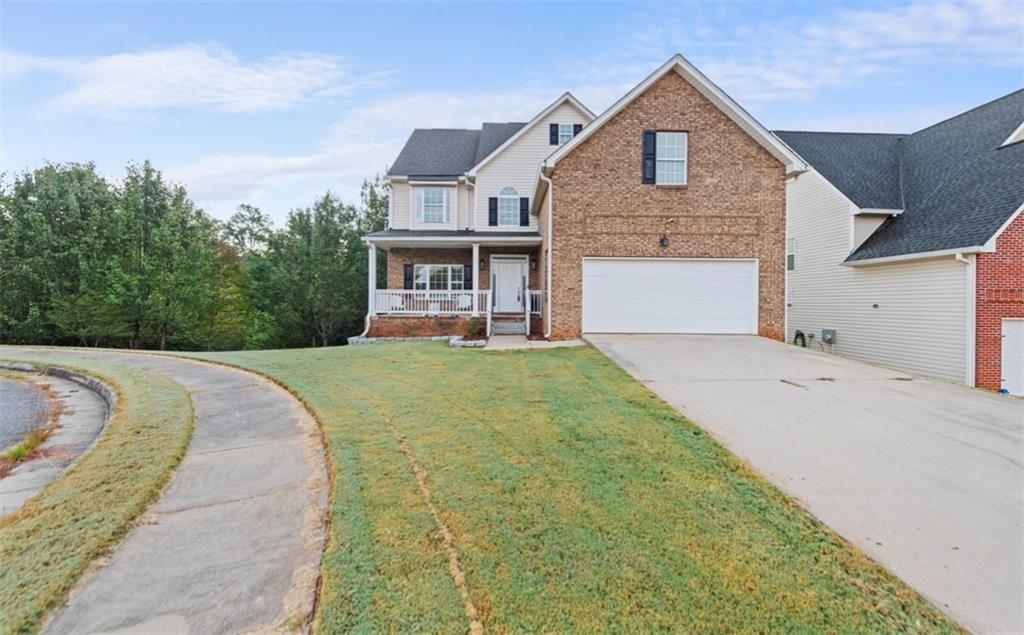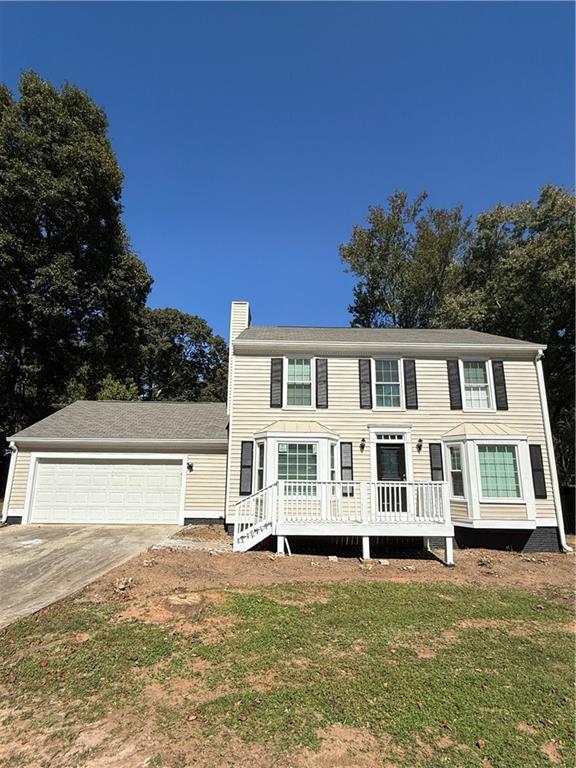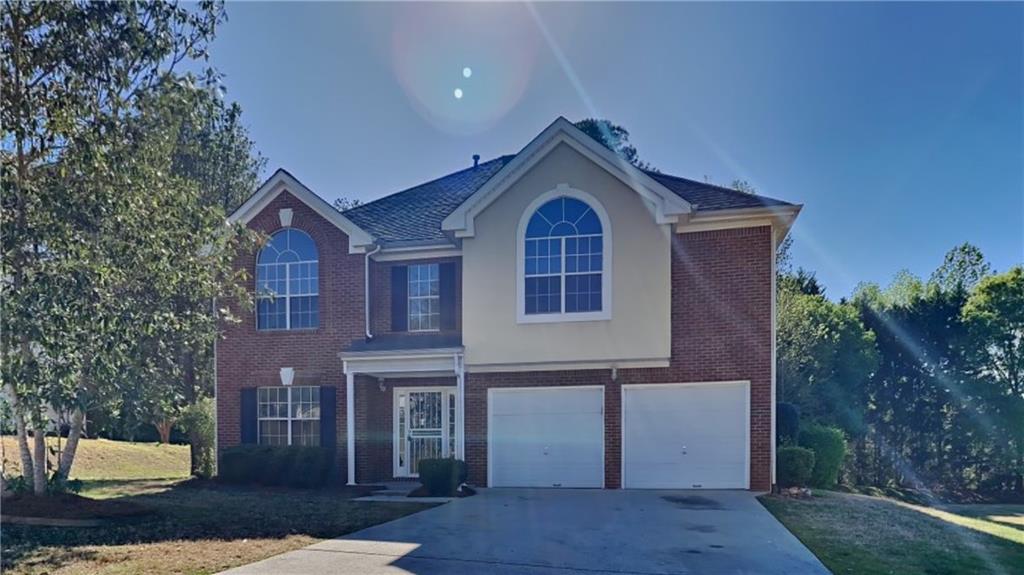12264 Crestwood Court Fayetteville GA 30215, MLS# 403686320
Fayetteville, GA 30215
- 4Beds
- 2Full Baths
- 1Half Baths
- N/A SqFt
- 2000Year Built
- 0.27Acres
- MLS# 403686320
- Residential
- Single Family Residence
- Active
- Approx Time on Market2 months, 2 days
- AreaN/A
- CountyClayton - GA
- Subdivision Rivercrest
Overview
A great 2 story home in a nice quiet community. Three bedrooms and a large master. Master bathroom with double sinks and separate shower and tub. Open foyer to a formal dining room, family room w/ fire place. Half bath and walk in pantry. Closed patio /den for extra entertainment and large fenced backyard. Large kitchen with new appliances and eat in kitchen. Separate laundry room and two car garage.
Association Fees / Info
Hoa: Yes
Hoa Fees Frequency: Annually
Hoa Fees: 500
Community Features: Clubhouse, Homeowners Assoc
Hoa Fees Frequency: Annually
Association Fee Includes: Swim, Tennis
Bathroom Info
Halfbaths: 1
Total Baths: 3.00
Fullbaths: 2
Room Bedroom Features: Oversized Master
Bedroom Info
Beds: 4
Building Info
Habitable Residence: No
Business Info
Equipment: None
Exterior Features
Fence: Back Yard, Privacy, Wood
Patio and Porch: Breezeway
Exterior Features: None
Road Surface Type: Paved
Pool Private: No
County: Clayton - GA
Acres: 0.27
Pool Desc: None
Fees / Restrictions
Financial
Original Price: $350,000
Owner Financing: No
Garage / Parking
Parking Features: Attached, Driveway, Garage, Level Driveway
Green / Env Info
Green Energy Generation: None
Handicap
Accessibility Features: None
Interior Features
Security Ftr: Carbon Monoxide Detector(s), Fire Alarm, Smoke Detector(s)
Fireplace Features: Family Room, Gas Log
Levels: Two
Appliances: Dishwasher, Dryer, Electric Water Heater, Gas Range, Microwave, Refrigerator, Self Cleaning Oven, Washer
Laundry Features: Electric Dryer Hookup, Laundry Room
Interior Features: Entrance Foyer, Walk-In Closet(s)
Flooring: Laminate
Spa Features: None
Lot Info
Lot Size Source: Appraiser
Lot Features: Back Yard, Cleared, Front Yard, Landscaped, Level
Lot Size: 11844
Misc
Property Attached: No
Home Warranty: No
Open House
Other
Other Structures: None
Property Info
Construction Materials: Aluminum Siding, Brick
Year Built: 2,000
Property Condition: Resale
Roof: Slate
Property Type: Residential Detached
Style: Traditional
Rental Info
Land Lease: No
Room Info
Kitchen Features: Cabinets White, Eat-in Kitchen, Pantry Walk-In, Solid Surface Counters
Room Master Bathroom Features: Separate Tub/Shower
Room Dining Room Features: Separate Dining Room
Special Features
Green Features: None
Special Listing Conditions: None
Special Circumstances: Owner/Agent, Sold As/Is
Sqft Info
Building Area Total: 2222
Building Area Source: Appraiser
Tax Info
Tax Amount Annual: 2470
Tax Year: 2,023
Tax Parcel Letter: 05-0076C-00A-082
Unit Info
Utilities / Hvac
Cool System: Ceiling Fan(s), Central Air, Electric
Electric: 220 Volts
Heating: Central, Natural Gas
Utilities: Cable Available, Electricity Available, Natural Gas Available, Sewer Available, Underground Utilities, Water Available
Sewer: Public Sewer
Waterfront / Water
Water Body Name: None
Water Source: Public
Waterfront Features: None
Directions
Ga 85 S to left on Jeff Davis S becomes Northbridge Rd. make right onto Molly Sue Lane then left on Madeline Rose Ct then left on Crestwood Ct.Listing Provided courtesy of Virtual Properties Realty.com
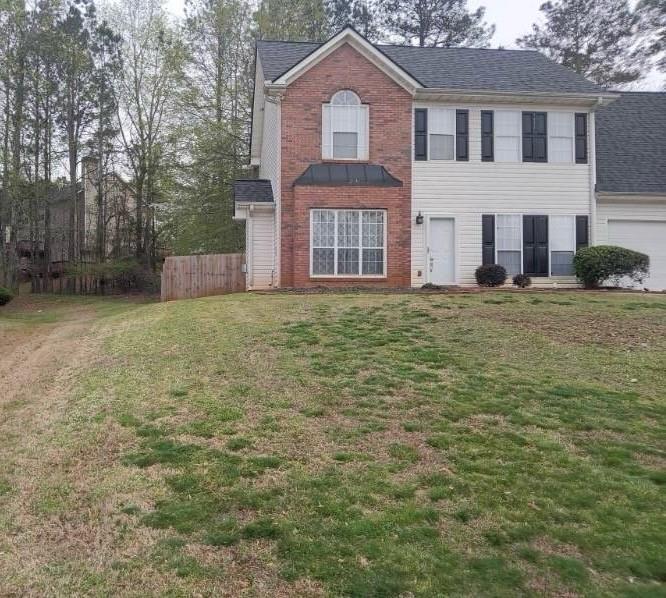
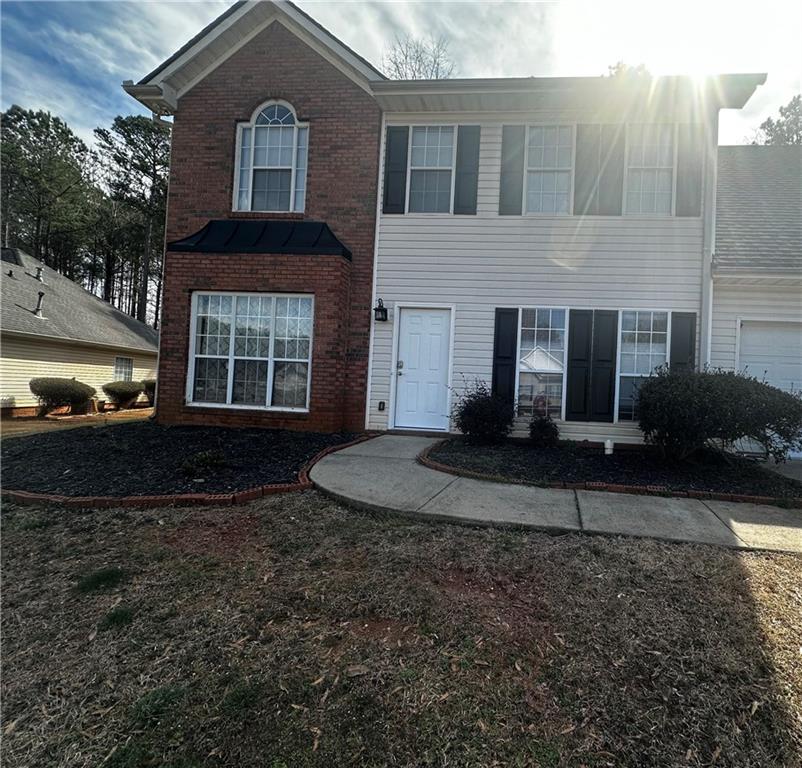
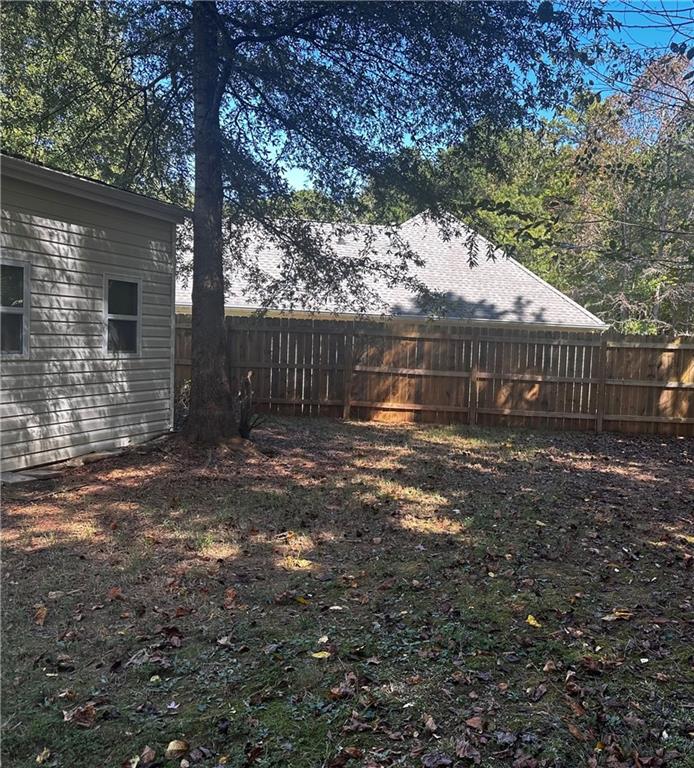
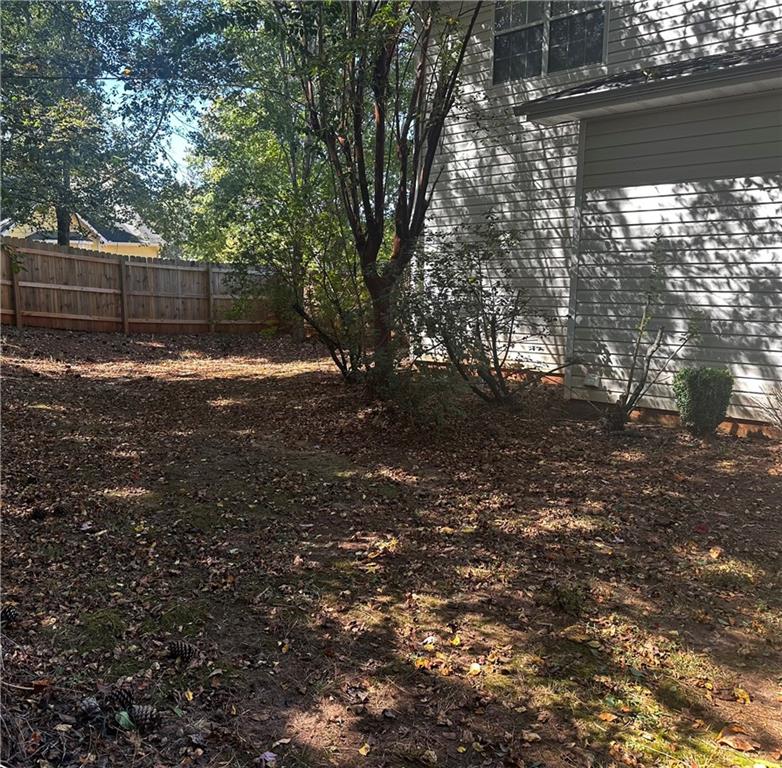
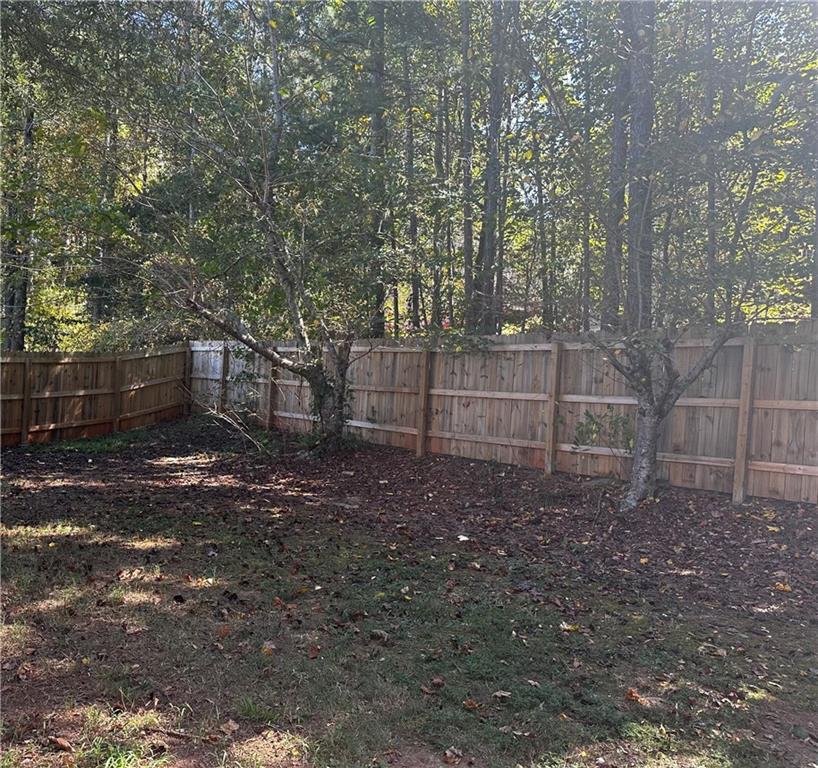
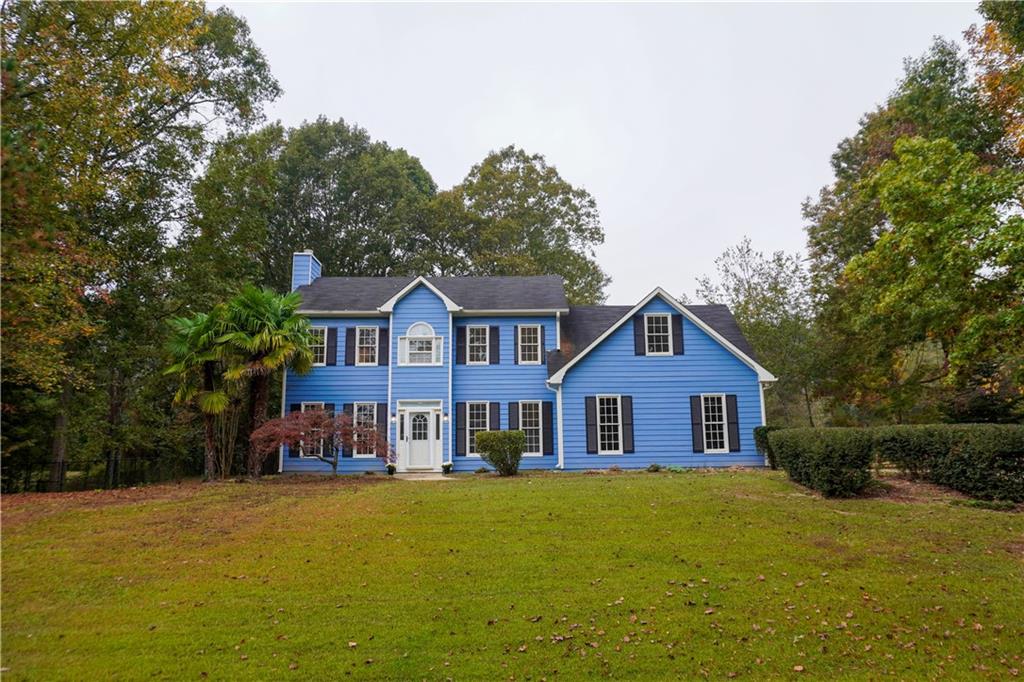
 MLS# 410259524
MLS# 410259524 