1228 Roman Point Drive Norcross GA 30093, MLS# 405695942
Norcross, GA 30093
- 3Beds
- 2Full Baths
- 1Half Baths
- N/A SqFt
- 1980Year Built
- 0.28Acres
- MLS# 405695942
- Residential
- Single Family Residence
- Pending
- Approx Time on Market1 month, 25 days
- AreaN/A
- CountyGwinnett - GA
- Subdivision Dove Trace
Overview
WELCOME HOME to this 3 bedroom 2.5 bath home, located in the heart of Norcross close to EVERYTHING. Fully renovated, this home is located in a neighborhood with NO HOAs. Your family room features new paint, tile and new wood laminate floors, a cozy fireplace in a spacious open floor plan with BRAND NEW windows throughout! Your kitchen features brand new white slow cabinetry & stainless steel fridge, dishwasher and stove. Kitchen opens up to an eat in kitchen and family room + flex room for formal dining or additional living spaces. Half bathroom on the main floor for guests. Upstairs you will find your roommate floor plan, 3 bedrooms including a spacious primary bedroom with en-suite bathroom. Stunning renovated shower with beautiful subway tile , renovated vanity + walk in closet. Additional bedrooms share an oversized renovated tile bathroom. Two car garage with a HUGE backyard, fenced and ready for new owners. This home is located just minutes to 85 interstate making commuting so simple. Just minutes to Greater Atlanta Christian, schools, beautiful Gwinnett parks, Marta bus station, shopping & dining!
Association Fees / Info
Hoa: No
Hoa Fees Frequency: Annually
Community Features: Near Public Transport, Near Schools, Near Shopping, Street Lights
Hoa Fees Frequency: Annually
Bathroom Info
Halfbaths: 1
Total Baths: 3.00
Fullbaths: 2
Room Bedroom Features: Roommate Floor Plan, Split Bedroom Plan
Bedroom Info
Beds: 3
Building Info
Habitable Residence: No
Business Info
Equipment: None
Exterior Features
Fence: Back Yard, Chain Link, Wood
Patio and Porch: Front Porch, Patio
Exterior Features: Private Yard, Rain Gutters
Road Surface Type: Asphalt
Pool Private: No
County: Gwinnett - GA
Acres: 0.28
Pool Desc: None
Fees / Restrictions
Financial
Original Price: $317,000
Owner Financing: No
Garage / Parking
Parking Features: Attached, Garage, Garage Door Opener, Garage Faces Front, Kitchen Level
Green / Env Info
Green Energy Generation: None
Handicap
Accessibility Features: None
Interior Features
Security Ftr: Smoke Detector(s)
Fireplace Features: Family Room
Levels: Two
Appliances: Dishwasher, Electric Range, Microwave, Refrigerator
Laundry Features: Common Area, In Kitchen
Interior Features: High Ceilings 9 ft Lower, Walk-In Closet(s), Other
Flooring: Carpet, Laminate, Wood
Spa Features: None
Lot Info
Lot Size Source: Public Records
Lot Features: Back Yard, Flood Plain, Front Yard, Private
Lot Size: x 75
Misc
Property Attached: No
Home Warranty: No
Open House
Other
Other Structures: None
Property Info
Construction Materials: Other
Year Built: 1,980
Property Condition: Resale
Roof: Composition
Property Type: Residential Detached
Style: Traditional
Rental Info
Land Lease: No
Room Info
Kitchen Features: Breakfast Room, Cabinets White, Eat-in Kitchen, Pantry, Solid Surface Counters, Stone Counters, View to Family Room
Room Master Bathroom Features: Shower Only
Room Dining Room Features: None
Special Features
Green Features: None
Special Listing Conditions: None
Special Circumstances: None
Sqft Info
Building Area Total: 1560
Building Area Source: Public Records
Tax Info
Tax Amount Annual: 4302
Tax Year: 2,023
Tax Parcel Letter: R6188-333
Unit Info
Utilities / Hvac
Cool System: Ceiling Fan(s), Central Air
Electric: Other
Heating: Central
Utilities: Cable Available, Electricity Available, Natural Gas Available, Phone Available
Sewer: Public Sewer
Waterfront / Water
Water Body Name: None
Water Source: Public
Waterfront Features: None
Directions
85 South exit 101 Indian Trail- Lilburn rd. Take a left on Indian Trail, Right on Oakbrook Pkwy, Left on Pirkle, keep on Pirkle, Left on Dove Trace (community), Right on Roman Point. Home is on your left. No sign yet, home is light brown with brown trim. Supra on water faucet.Listing Provided courtesy of Live Property Group Real Estate, Llc
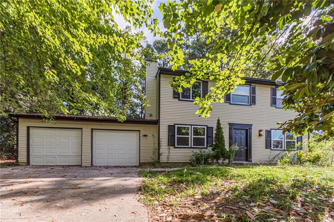
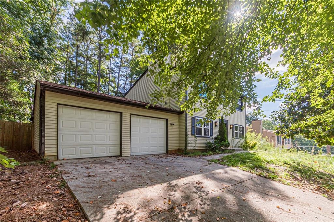
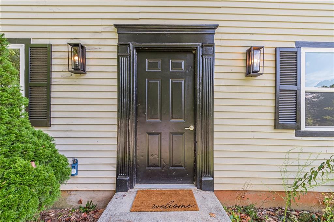
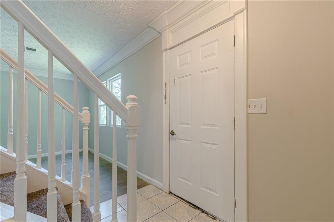
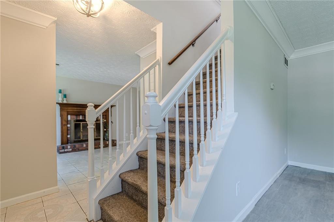
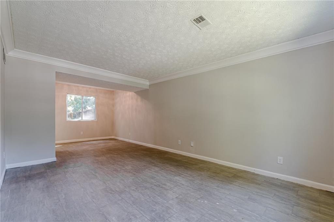
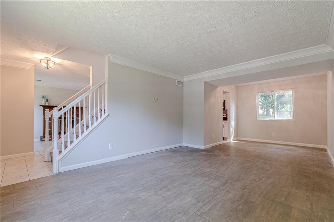
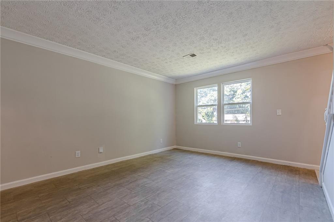
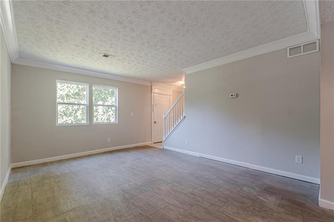
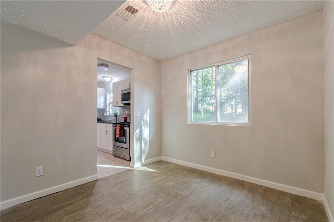
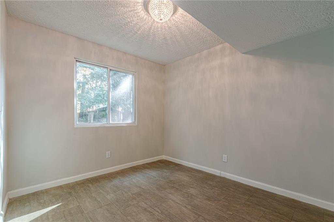
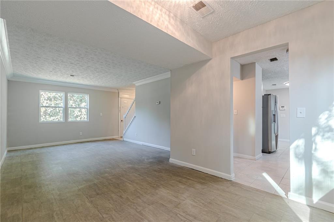
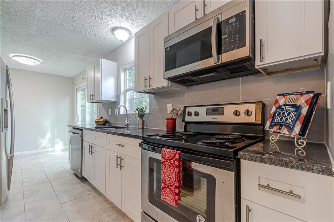
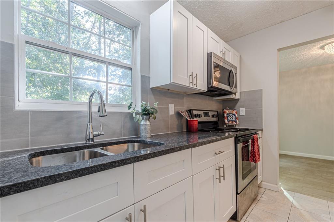
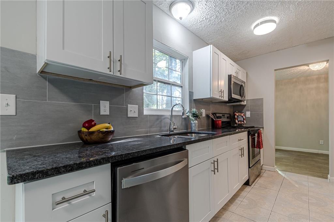
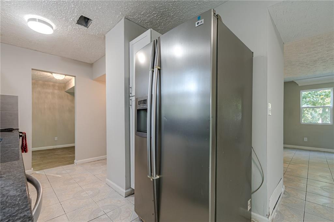
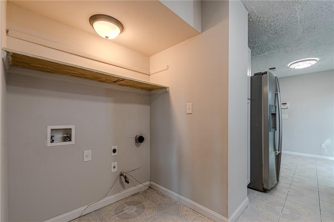
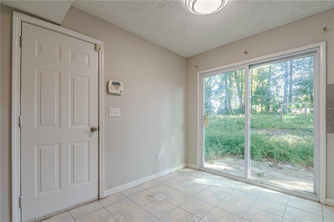
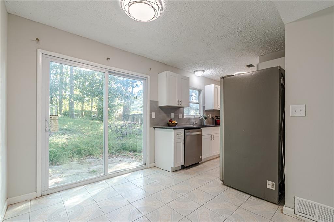
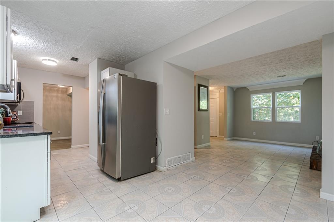
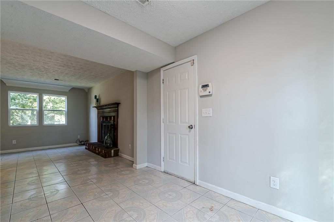
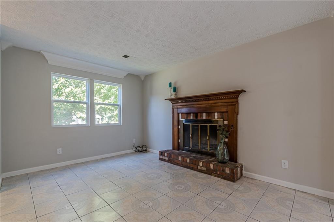
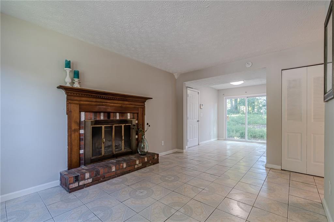
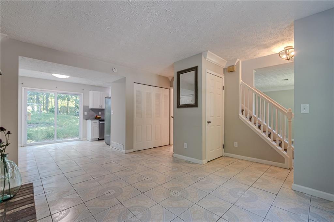
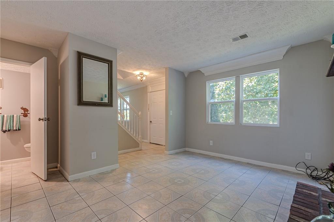
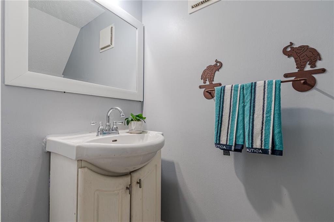
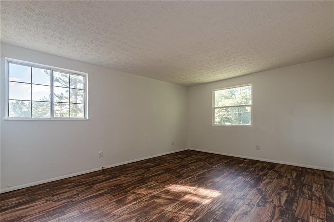
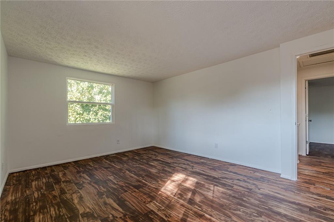
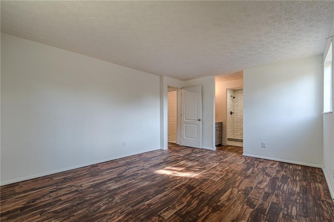
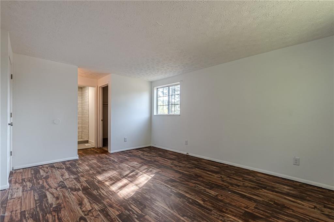
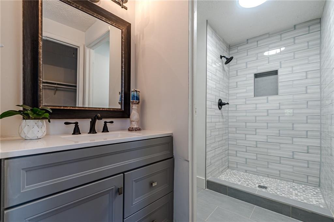
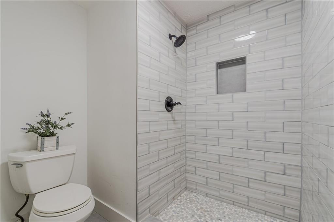
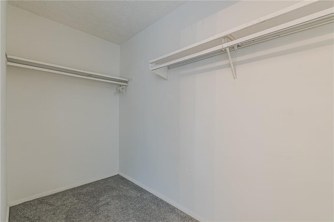
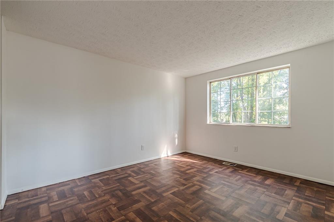
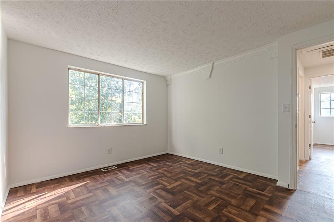
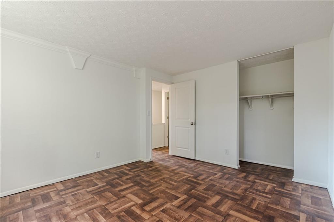
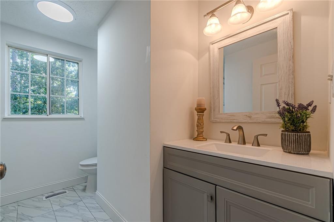
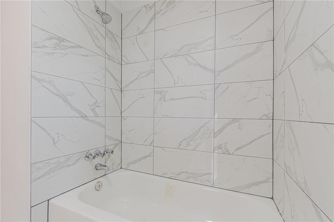
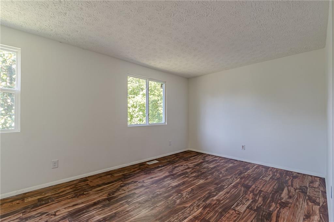
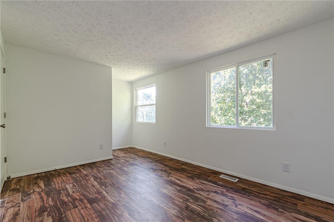
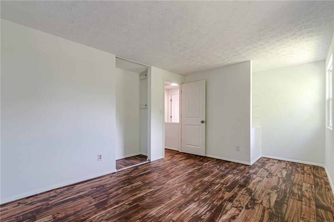
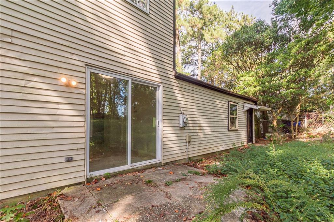
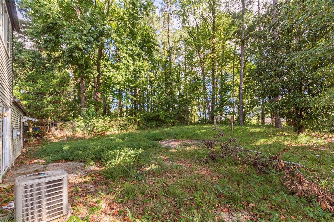
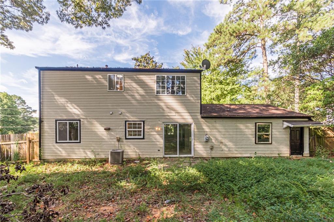
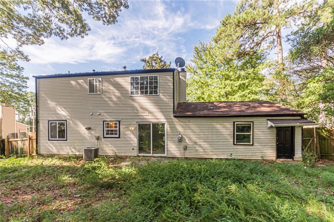
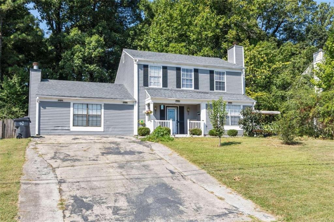
 MLS# 402554478
MLS# 402554478