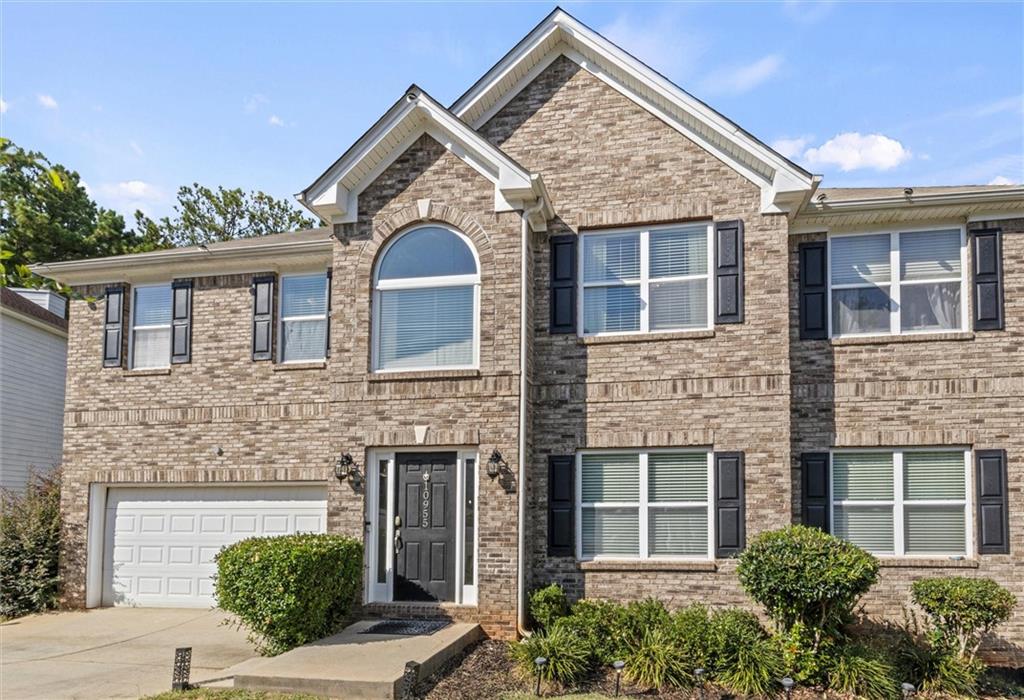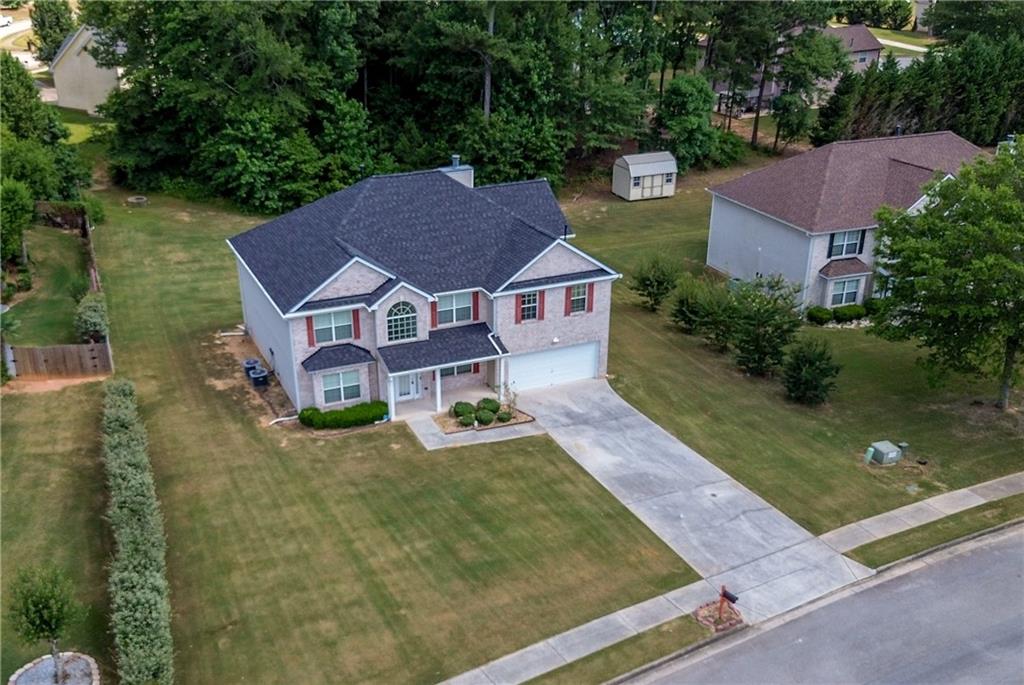12288 Styron Drive Hampton GA 30228, MLS# 409625448
Hampton, GA 30228
- 5Beds
- 3Full Baths
- 1Half Baths
- N/A SqFt
- 2007Year Built
- 0.28Acres
- MLS# 409625448
- Residential
- Single Family Residence
- Active
- Approx Time on Market13 days
- AreaN/A
- CountyClayton - GA
- Subdivision Northpointe Village
Overview
Welcome to this dream home located in a serene neighborhood in the Hampton area. This property offers both privacy and sophistication. It is a spacious 2,511 sq. ft. home with 5 bedrooms and 3 1/2 baths. It has an open kitchen with all black appliances. The downstairs area boast newly renovated ceramic tile throughout the living spaces. The beautiful huge fenced backyard is private and perfect. It has ample room for family living and entertainment.This house is ready to become a home for anyone who seeks comfort, space, quality and a touch of elegance in their everyday living.
Association Fees / Info
Hoa: No
Community Features: Near Schools, Near Shopping, Street Lights
Hoa Fees Frequency: Annually
Bathroom Info
Halfbaths: 1
Total Baths: 4.00
Fullbaths: 3
Room Bedroom Features: None
Bedroom Info
Beds: 5
Building Info
Habitable Residence: No
Business Info
Equipment: None
Exterior Features
Fence: Back Yard
Patio and Porch: None
Exterior Features: None
Road Surface Type: Paved
Pool Private: No
County: Clayton - GA
Acres: 0.28
Pool Desc: None
Fees / Restrictions
Financial
Original Price: $420,000
Owner Financing: No
Garage / Parking
Parking Features: Garage, Garage Door Opener, Garage Faces Front
Green / Env Info
Green Energy Generation: None
Handicap
Accessibility Features: Accessible Doors
Interior Features
Security Ftr: Smoke Detector(s)
Fireplace Features: Gas Starter
Levels: Two
Appliances: Dishwasher, Gas Cooktop, Gas Oven, Microwave, Refrigerator
Laundry Features: Laundry Room, Lower Level
Interior Features: Disappearing Attic Stairs, Double Vanity, Entrance Foyer
Flooring: Carpet, Ceramic Tile, Laminate
Spa Features: None
Lot Info
Lot Size Source: Public Records
Lot Features: Back Yard, Front Yard
Lot Size: x 70
Misc
Property Attached: No
Home Warranty: Yes
Open House
Other
Other Structures: None
Property Info
Construction Materials: Brick 4 Sides
Year Built: 2,007
Builders Name: Adams Homes LLC
Property Condition: Updated/Remodeled
Roof: Shingle
Property Type: Residential Detached
Style: Modern
Rental Info
Land Lease: No
Room Info
Kitchen Features: Pantry, View to Family Room
Room Master Bathroom Features: Double Vanity,Separate Tub/Shower,Whirlpool Tub
Room Dining Room Features: None
Special Features
Green Features: Appliances, Construction
Special Listing Conditions: None
Special Circumstances: Agent Related to Seller
Sqft Info
Building Area Total: 2510
Building Area Source: Public Records
Tax Info
Tax Amount Annual: 3696
Tax Year: 2,023
Tax Parcel Letter: 05-0051B-00E-027
Unit Info
Utilities / Hvac
Cool System: Ceiling Fan(s)
Electric: Other
Heating: Central
Utilities: Cable Available, Electricity Available, Natural Gas Available, Phone Available, Sewer Available, Water Available
Sewer: Public Sewer
Waterfront / Water
Water Body Name: None
Water Source: Public
Waterfront Features: None
Directions
Northpointe Village is a subdivision divided into sections. This house is located in the third part of the subdivision. There is only one entrance to the third part, and once you enter it the house will be on the left.Listing Provided courtesy of Homesmart
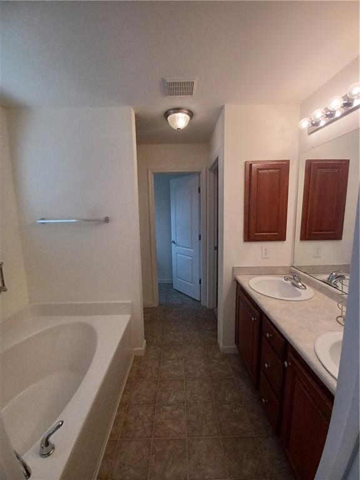
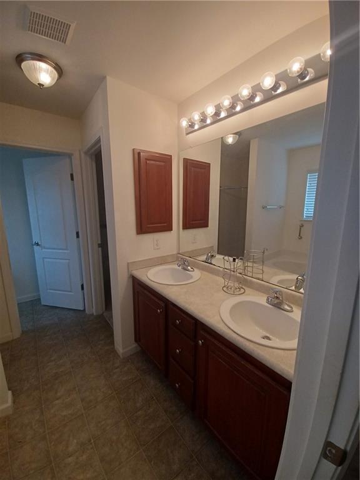
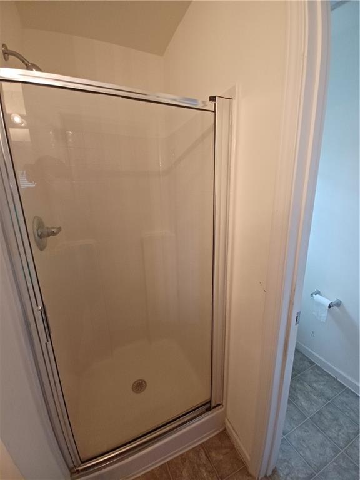
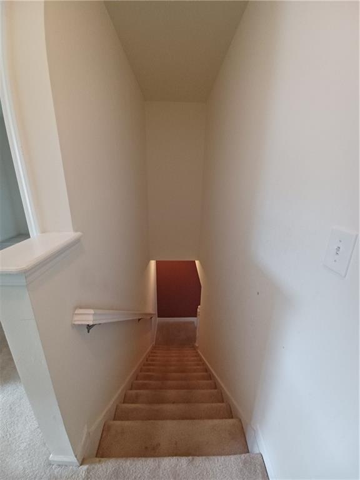
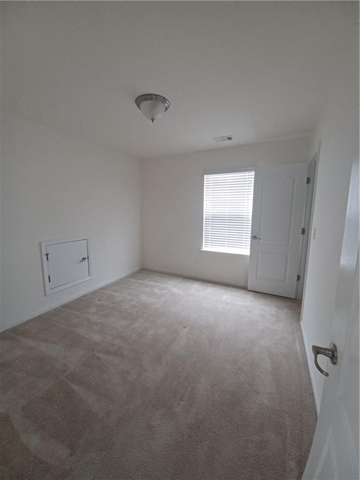
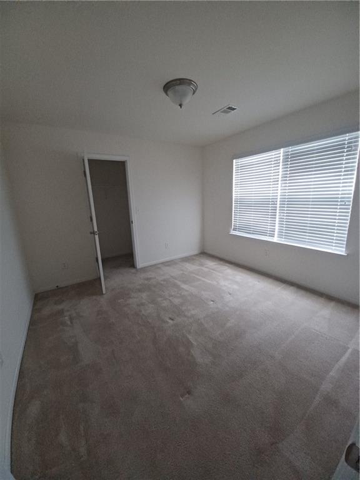
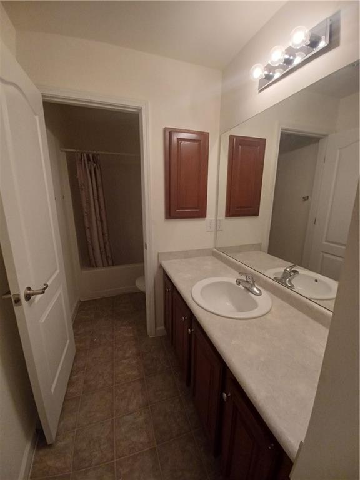
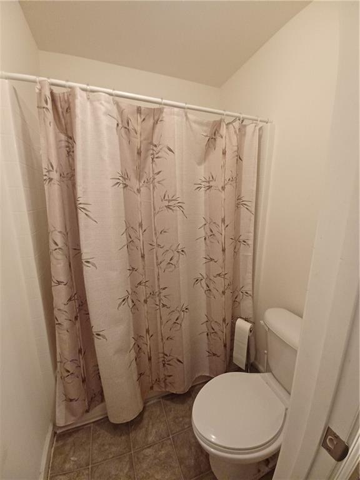
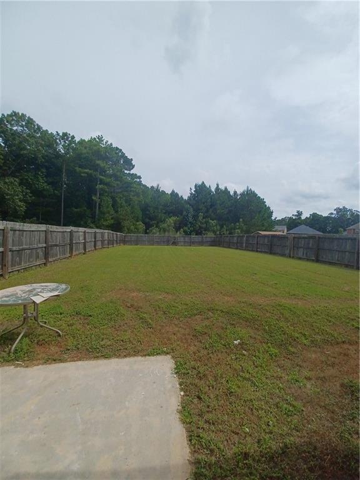
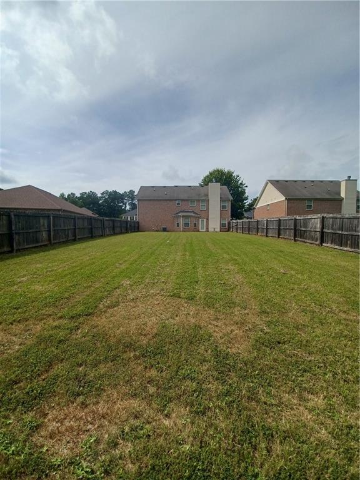
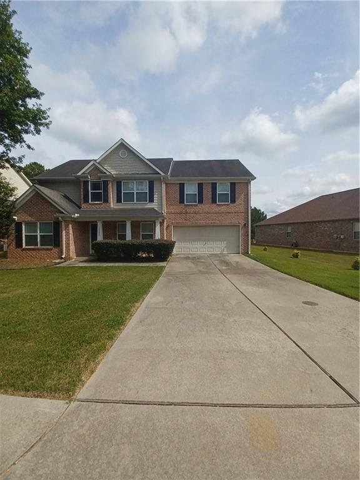
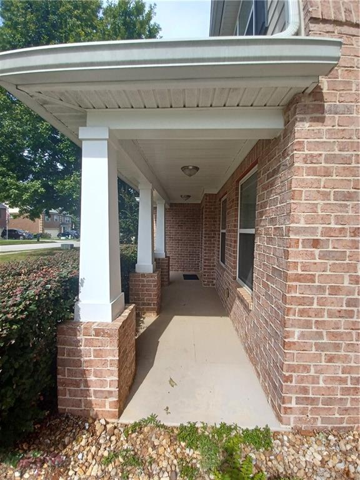
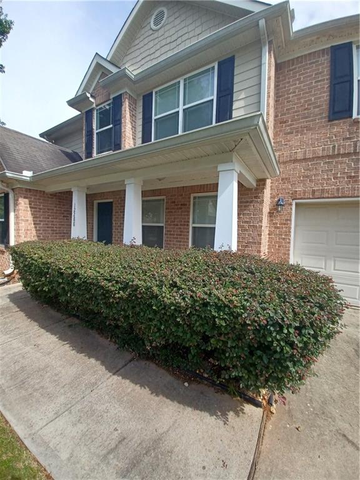
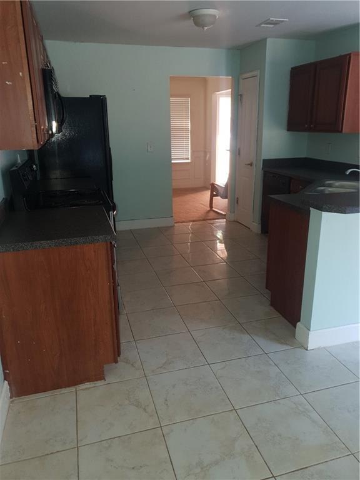
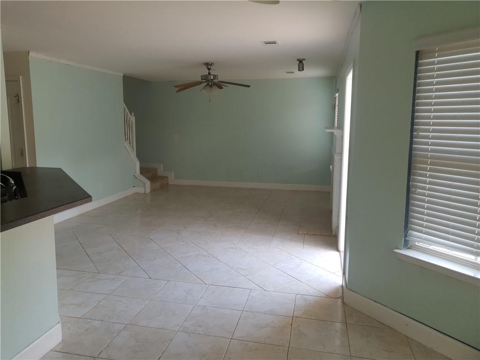
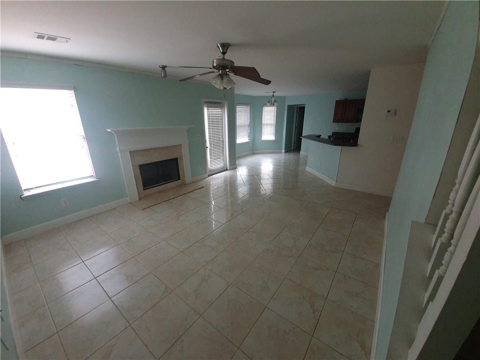
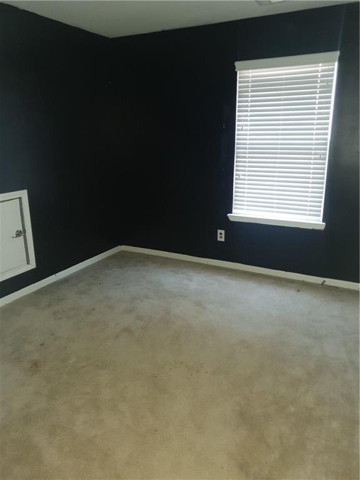
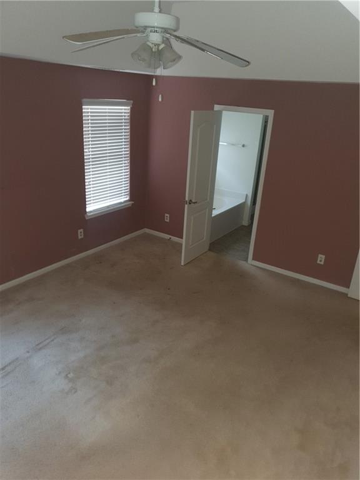
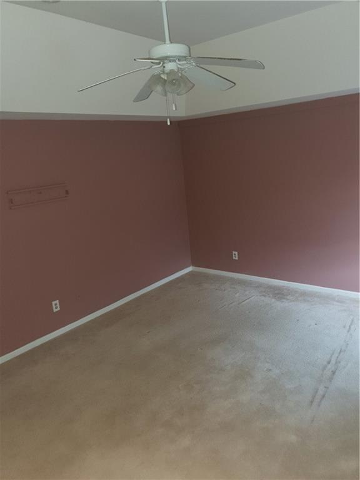
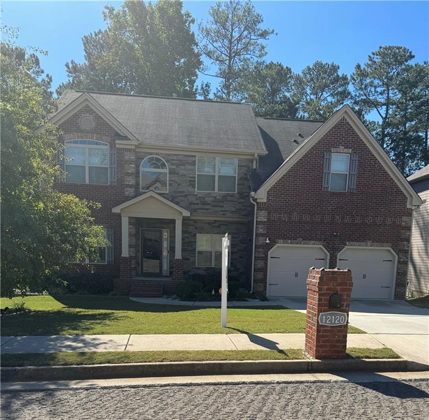
 MLS# 408181395
MLS# 408181395 