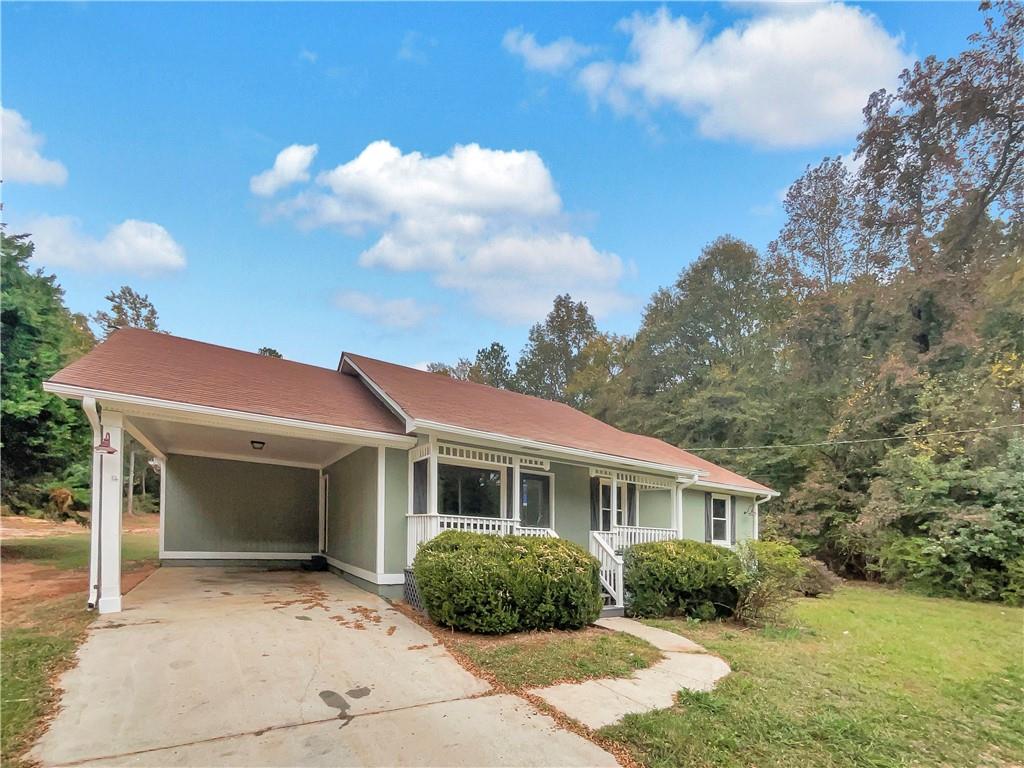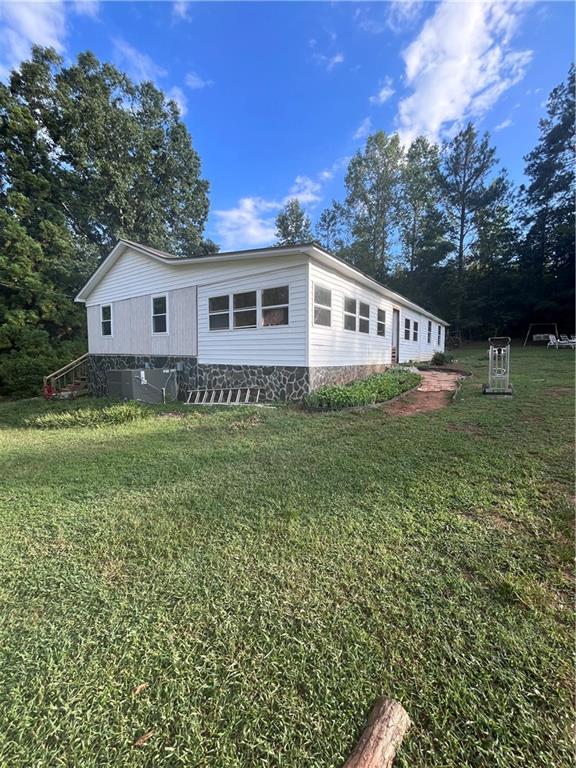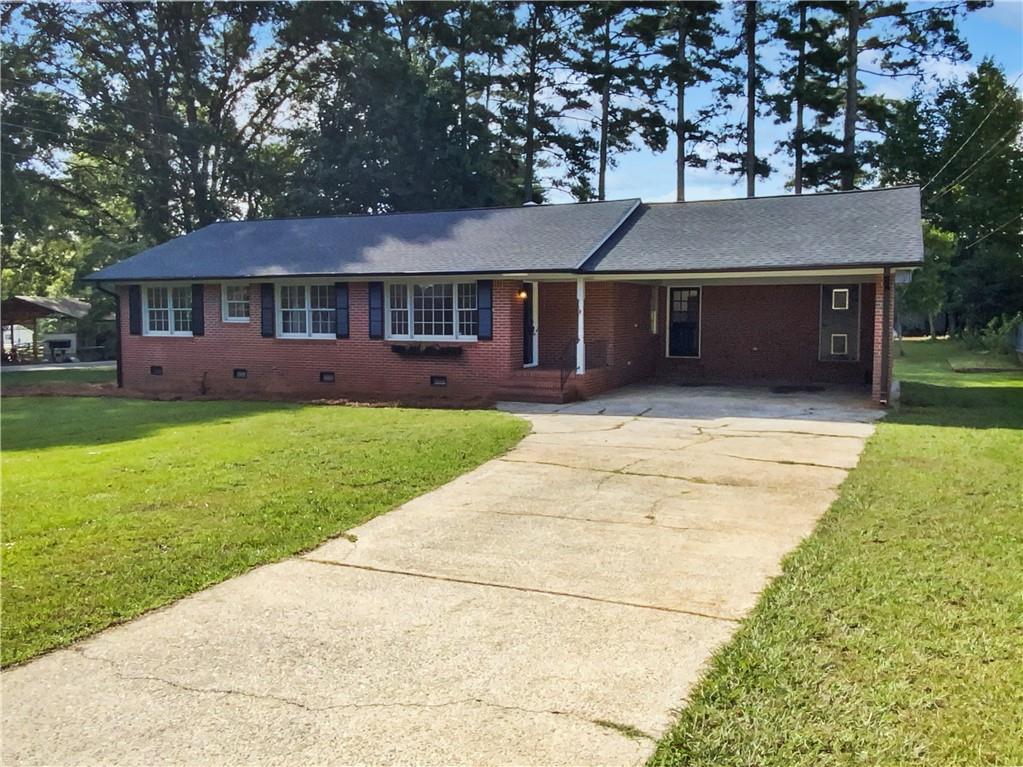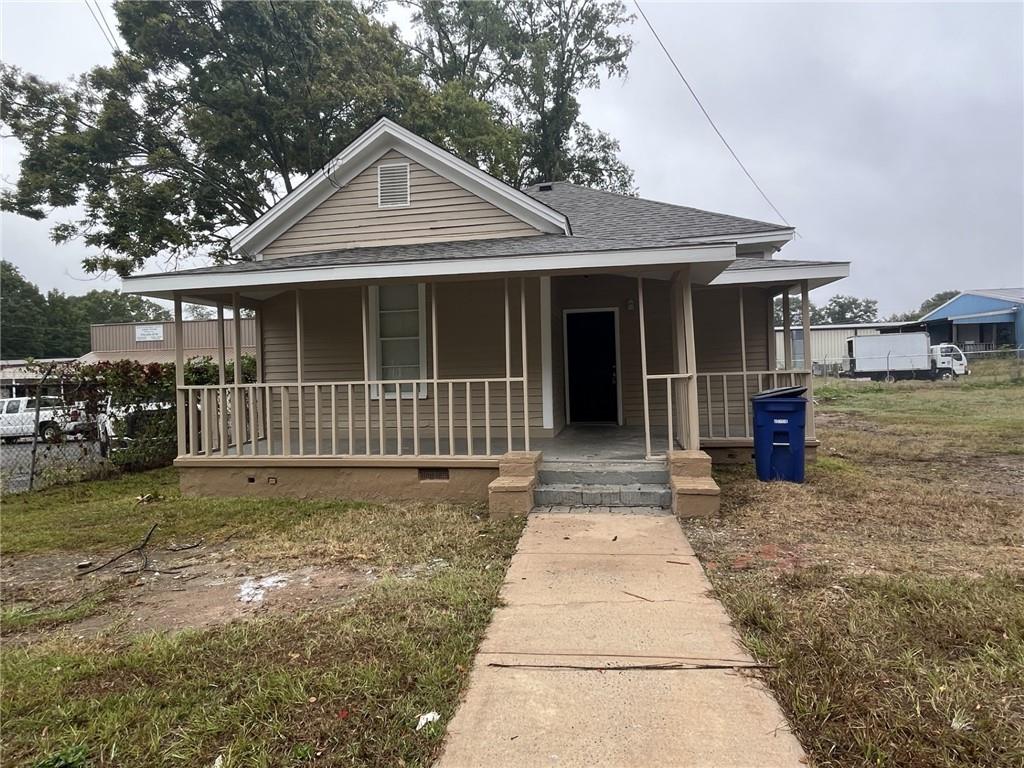123 Magnolia Drive Griffin GA 30223, MLS# 410600219
Griffin, GA 30223
- 3Beds
- 2Full Baths
- N/AHalf Baths
- N/A SqFt
- 1953Year Built
- 1.12Acres
- MLS# 410600219
- Residential
- Single Family Residence
- Active
- Approx Time on Market14 days
- AreaN/A
- CountySpalding - GA
- Subdivision HILAN
Overview
Welcome to this charming 4-sided brick home nestled on a spacious 1.12 acres lot just minutes away from major shops, groceries, and entertainment. This beautiful property features 3 bedrooms, 2 bathrooms, an inviting open floor plan with stylish laminate floors throughout, a cozy stone wood-burning fireplace screened in sun room overlooking it's beautiful retreat of a backyard. The heart of the home is designed for both comfort and functionality, boasting custom built-in drawers, and bookcases throughout. Perfect for hobbyists to display or use as additional storage. The oversized laundry room could easily convert to additional living space. The walk-in pantry, crawl space with a cellar, detached all-brick garage and attached workshop are ideal for projects of any size. With both indoor and outdoor spaces thoughtfully crafted, this home offers the perfect blend of convenience, comfort, and timeless charm.
Association Fees / Info
Hoa: No
Community Features: None
Bathroom Info
Main Bathroom Level: 2
Total Baths: 2.00
Fullbaths: 2
Room Bedroom Features: Master on Main
Bedroom Info
Beds: 3
Building Info
Habitable Residence: No
Business Info
Equipment: Air Purifier
Exterior Features
Fence: Back Yard, Fenced, Privacy
Patio and Porch: Enclosed, Rear Porch, Screened
Exterior Features: Private Yard
Road Surface Type: Asphalt
Pool Private: No
County: Spalding - GA
Acres: 1.12
Pool Desc: None
Fees / Restrictions
Financial
Original Price: $220,000
Owner Financing: No
Garage / Parking
Parking Features: Detached, Garage
Green / Env Info
Green Energy Generation: None
Handicap
Accessibility Features: Accessible Closets, Accessible Bedroom, Central Living Area, Accessible Doors, Accessible Entrance, Accessible Full Bath, Accessible Hallway(s), Accessible Kitchen, Accessible Kitchen Appliances, Accessible Washer/Dryer
Interior Features
Security Ftr: Open Access
Fireplace Features: Family Room, Wood Burning Stove
Levels: One
Appliances: Dishwasher, Electric Water Heater, Gas Oven, Gas Range, Microwave, Refrigerator
Laundry Features: Electric Dryer Hookup, Laundry Room, Main Level
Interior Features: Beamed Ceilings, Bookcases, Disappearing Attic Stairs, High Speed Internet
Flooring: Carpet, Laminate
Spa Features: None
Lot Info
Lot Size Source: Assessor
Lot Features: Back Yard, Cleared, Front Yard, Level, Private
Lot Size: 48787
Misc
Property Attached: No
Home Warranty: No
Open House
Other
Other Structures: Garage(s),Shed(s),Storage,Workshop
Property Info
Construction Materials: Brick, Brick 4 Sides
Year Built: 1,953
Property Condition: Resale
Roof: Composition, Tile
Property Type: Residential Detached
Style: Ranch, Traditional
Rental Info
Land Lease: No
Room Info
Kitchen Features: Breakfast Bar, Eat-in Kitchen, Pantry, Tile Counters, View to Family Room
Room Master Bathroom Features: Separate Tub/Shower
Room Dining Room Features: Open Concept
Special Features
Green Features: Appliances, HVAC, Roof, Thermostat, Water Heater
Special Listing Conditions: None
Special Circumstances: None
Sqft Info
Building Area Total: 1475
Building Area Source: Owner
Tax Info
Tax Amount Annual: 2575
Tax Year: 2,023
Tax Parcel Letter: 103-02-031
Unit Info
Utilities / Hvac
Cool System: Central Air
Electric: 220 Volts in Workshop
Heating: Central
Utilities: Cable Available, Electricity Available, Natural Gas Available, Sewer Available, Water Available
Sewer: Septic Tank
Waterfront / Water
Water Body Name: None
Water Source: Public
Waterfront Features: None
Directions
GPSListing Provided courtesy of Keller Williams Realty Atl Part
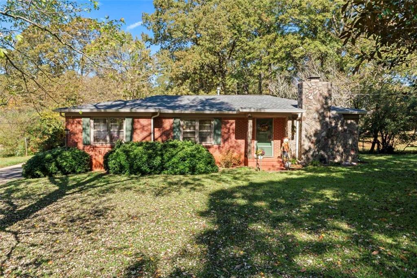
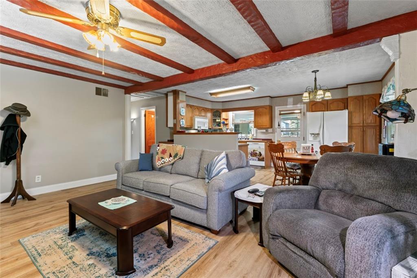
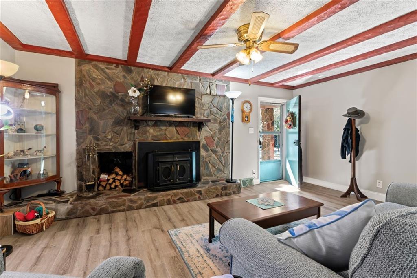
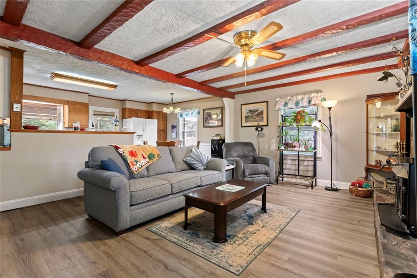
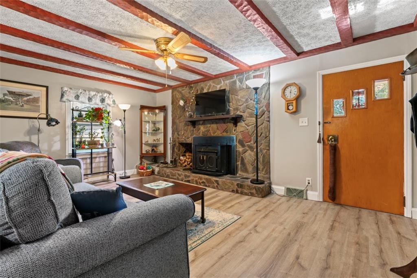
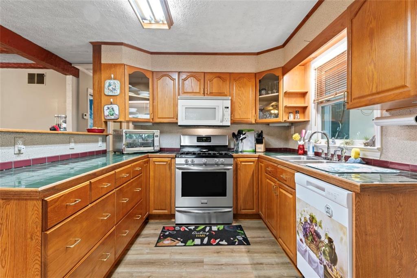
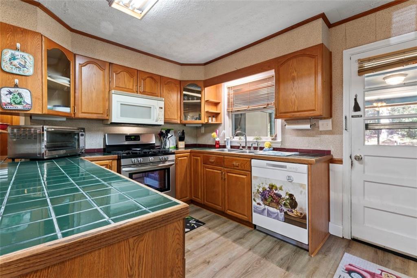
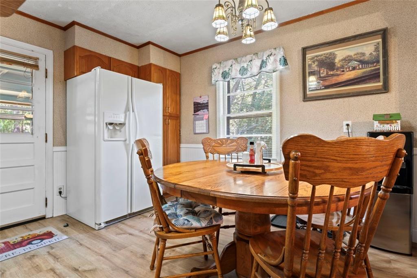
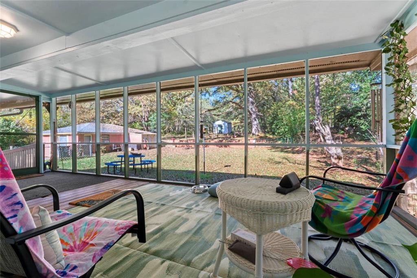
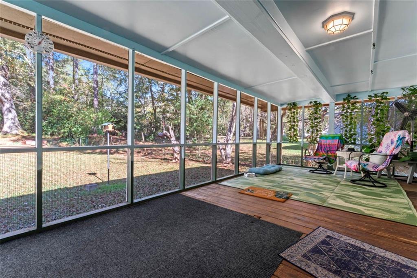
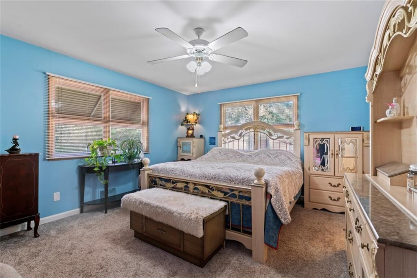
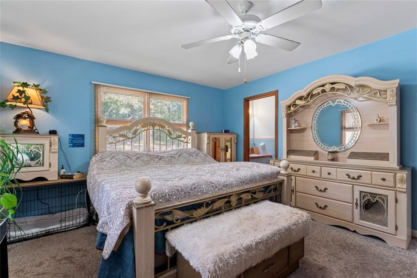
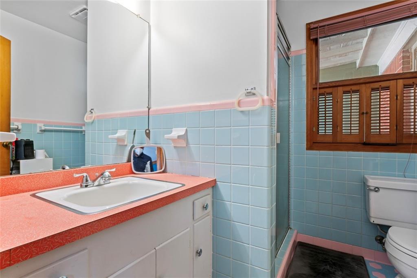
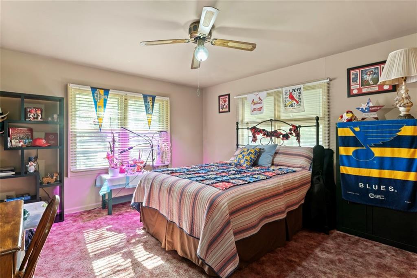
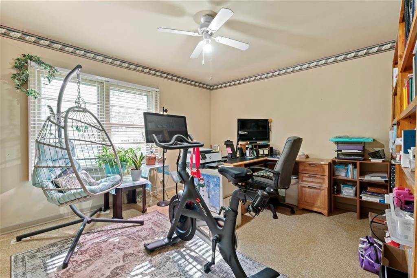
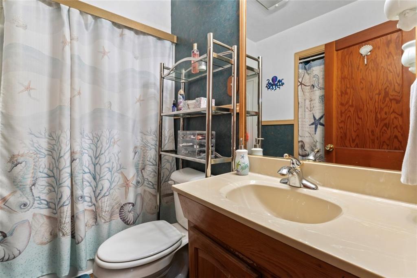
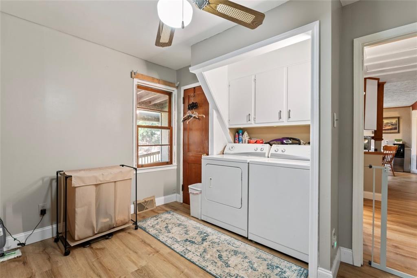
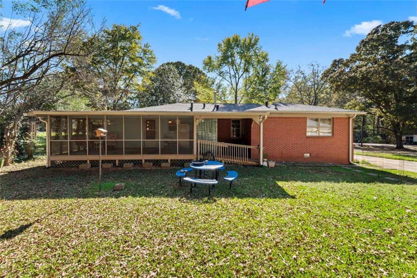
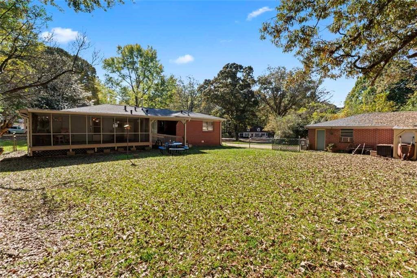
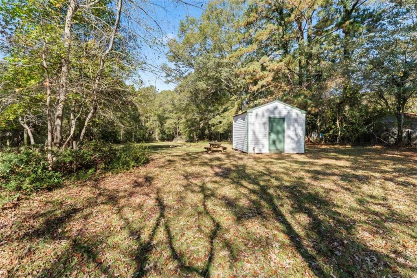
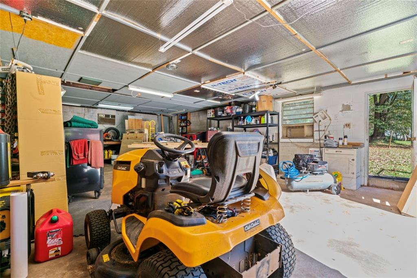
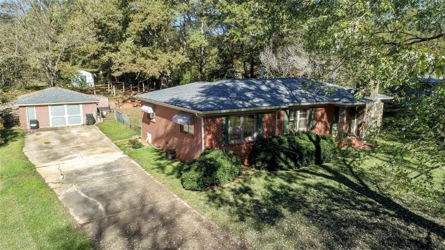
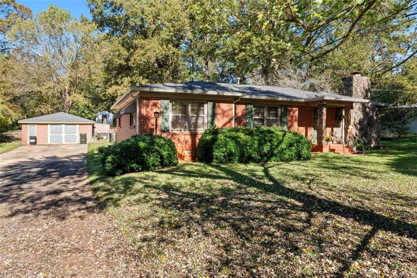
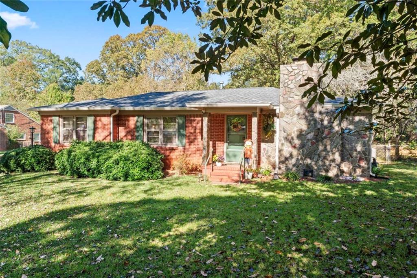
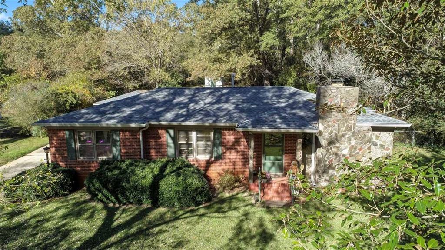
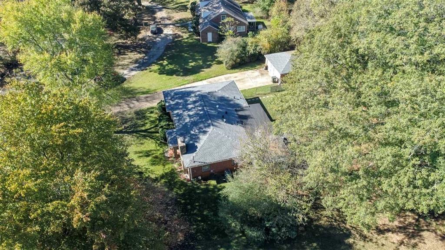
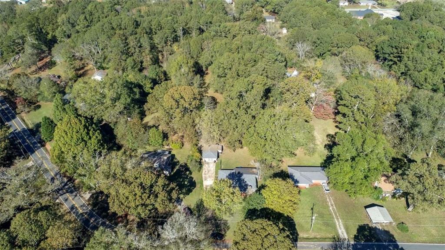
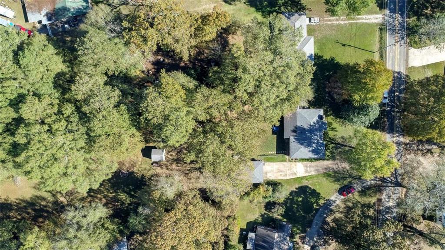
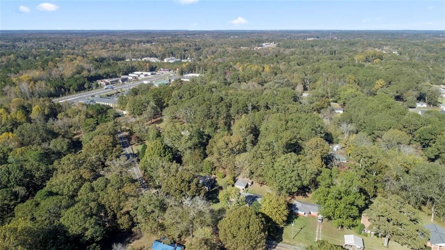
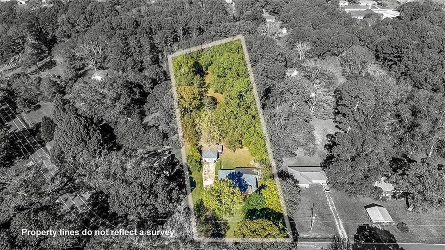
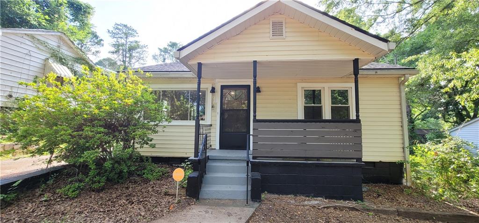
 MLS# 410893061
MLS# 410893061 