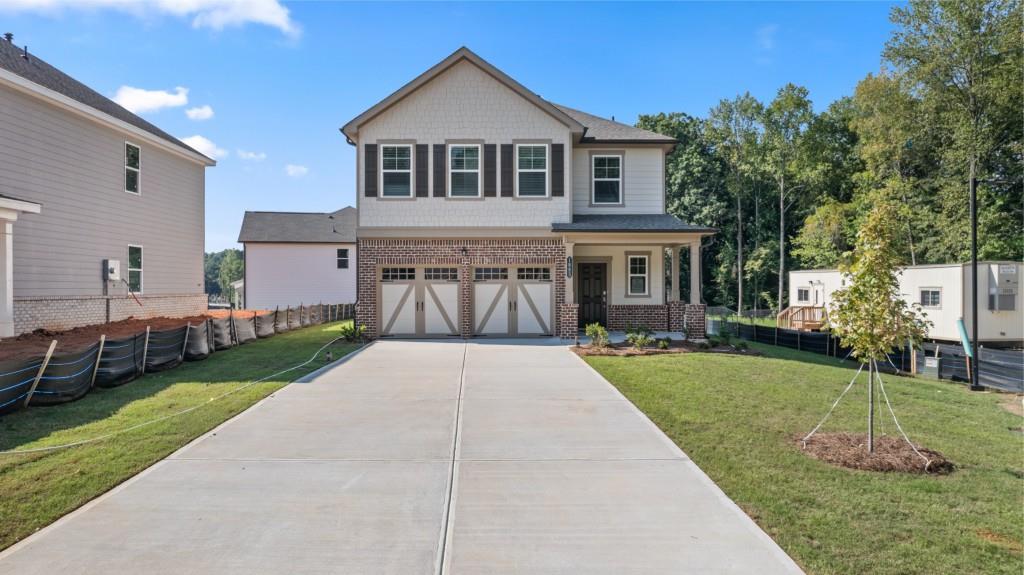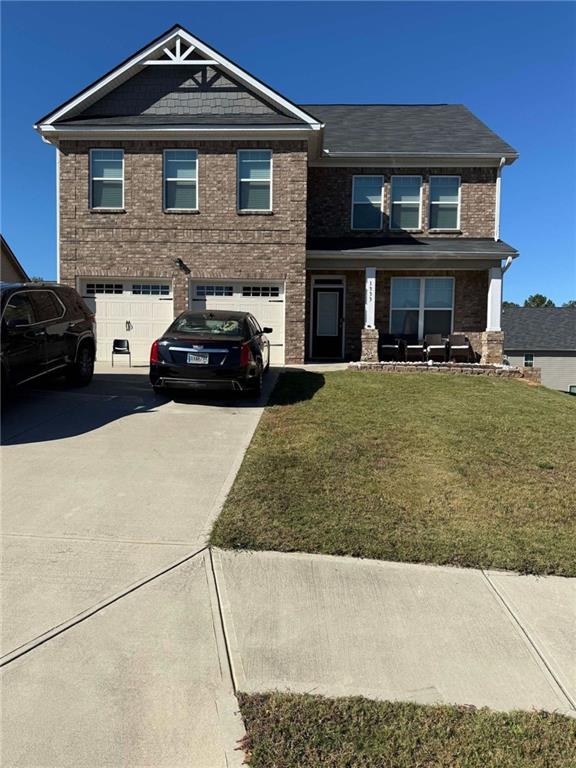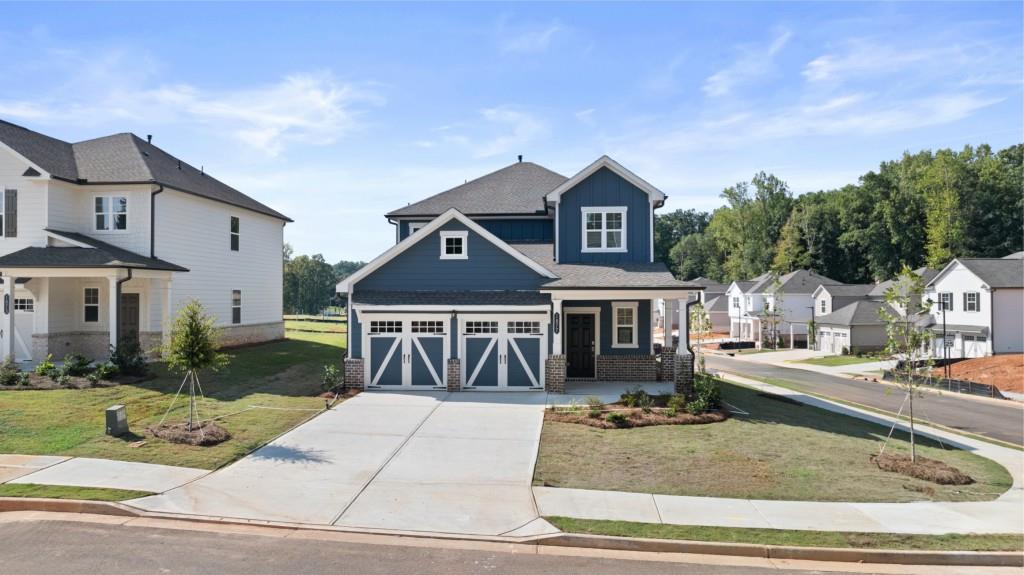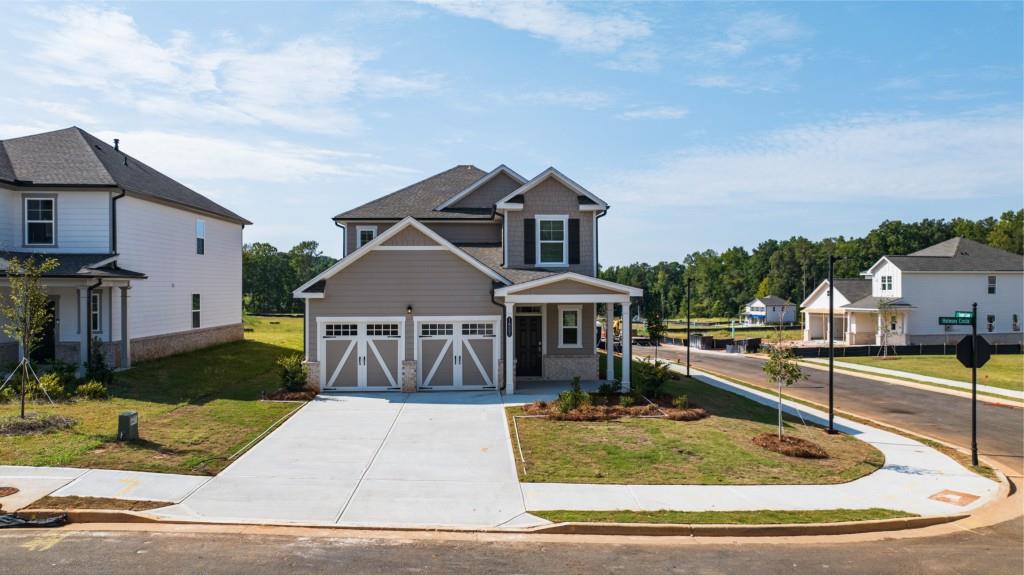1230 Scenic Brook Trail Conyers GA 30094, MLS# 407485383
Conyers, GA 30094
- 5Beds
- 2Full Baths
- 1Half Baths
- N/A SqFt
- 1993Year Built
- 0.51Acres
- MLS# 407485383
- Residential
- Single Family Residence
- Active
- Approx Time on Market1 month, 9 days
- AreaN/A
- CountyRockdale - GA
- Subdivision Bridgewater
Overview
Welcome to the stunning renovated home with all the upscale premium your heart desires. This home in located in the VERY quiet cul-de-sac and subdivision of Bridgewaters. Home offers an abundance of comfort and privacy. Features include; two story foyer, high ceilings, freshly painted exterior and interior, new roof, gutters, garage door, some windows, light fixtures, luxury vinyl flooring, carpet in rooms, quartz countertop with bar top seating in kitchen, luxury backsplash, new ss appliances, and an open concept, (which is ideal for entertaining guests while cooking) upscale bathrooms, primary bathroom with oversized window, his & her vanity, garden tub, separate shower with premium decors with much more. There is also a screened patio off kitchen and family room for a perfect place to unwind and enjoy your mornings/evenings coffee or summer BBQs. Home has plenty of natural light. Finished basement with huge backyard. Home is conveniently located close to shopping, dining, parks, family activities, 5 mins to I20. Oh yeah, no HOA FHA, VA, Conventional or Cash are all welcome. Please ask about 100% financing. Listing Agent has vested interest in home.
Association Fees / Info
Hoa: No
Community Features: None
Bathroom Info
Halfbaths: 1
Total Baths: 3.00
Fullbaths: 2
Room Bedroom Features: Oversized Master
Bedroom Info
Beds: 5
Building Info
Habitable Residence: No
Business Info
Equipment: None
Exterior Features
Fence: None
Patio and Porch: Front Porch, Patio, Screened
Exterior Features: Private Yard
Road Surface Type: Asphalt
Pool Private: No
County: Rockdale - GA
Acres: 0.51
Pool Desc: None
Fees / Restrictions
Financial
Original Price: $424,900
Owner Financing: No
Garage / Parking
Parking Features: Attached, Garage Door Opener, Garage, Garage Faces Side
Green / Env Info
Green Energy Generation: None
Handicap
Accessibility Features: None
Interior Features
Security Ftr: Smoke Detector(s)
Fireplace Features: Family Room
Levels: Three Or More
Appliances: Dishwasher, Gas Range, Refrigerator
Laundry Features: Laundry Room, Main Level, Sink
Interior Features: High Ceilings 10 ft Main, Entrance Foyer 2 Story
Flooring: Carpet, Ceramic Tile
Spa Features: None
Lot Info
Lot Size Source: Public Records
Lot Features: Back Yard, Cul-De-Sac, Front Yard
Misc
Property Attached: No
Home Warranty: No
Open House
Other
Other Structures: None
Property Info
Construction Materials: Wood Siding
Year Built: 1,993
Property Condition: Updated/Remodeled
Roof: Shingle
Property Type: Residential Detached
Style: Traditional
Rental Info
Land Lease: No
Room Info
Kitchen Features: Breakfast Bar, Cabinets White, View to Family Room, Pantry, Solid Surface Counters
Room Master Bathroom Features: Double Vanity,Soaking Tub,Separate Tub/Shower,Vaul
Room Dining Room Features: Separate Dining Room
Special Features
Green Features: Appliances, Lighting, Roof, Water Heater
Special Listing Conditions: None
Special Circumstances: None
Sqft Info
Building Area Total: 2396
Building Area Source: Public Records
Tax Info
Tax Amount Annual: 5013
Tax Year: 2,023
Tax Parcel Letter: 011-B-01-0066
Unit Info
Utilities / Hvac
Cool System: Central Air
Electric: 110 Volts, 220 Volts
Heating: Natural Gas
Utilities: Electricity Available, Cable Available, Natural Gas Available, Phone Available, Underground Utilities, Water Available
Sewer: Septic Tank
Waterfront / Water
Water Body Name: None
Water Source: Public
Waterfront Features: None
Directions
gpsListing Provided courtesy of Homesmart
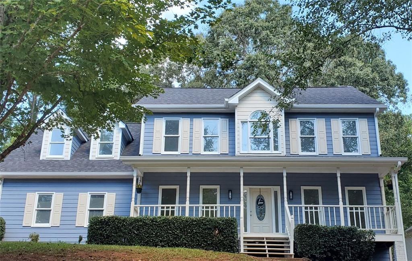
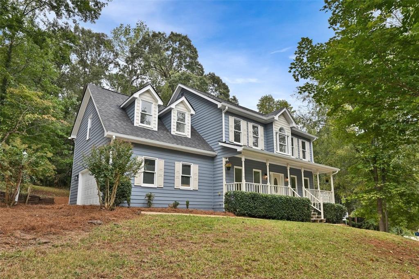
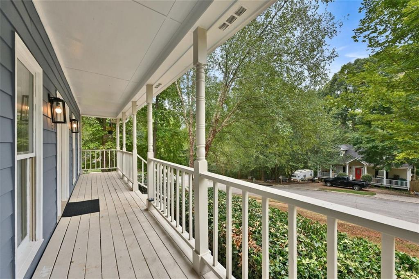
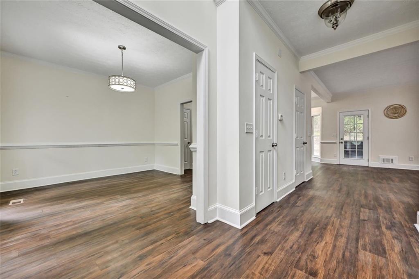
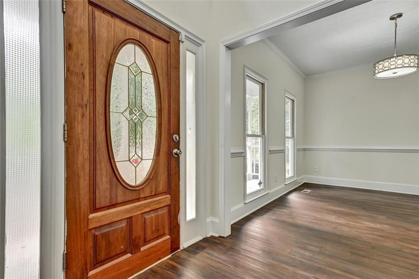
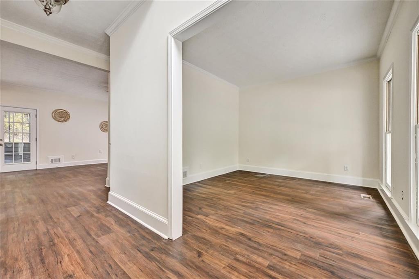
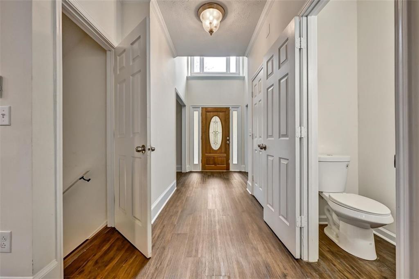
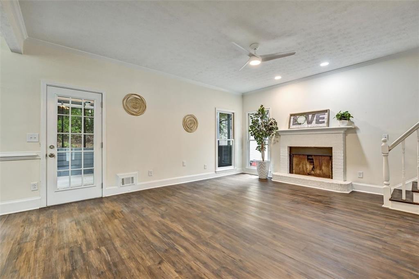
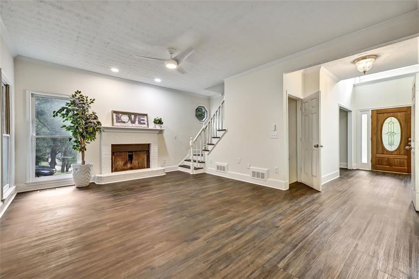
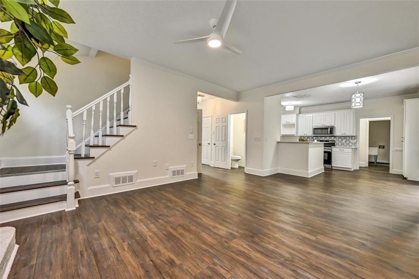
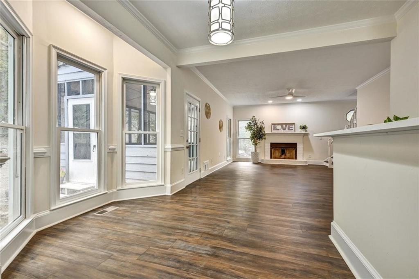
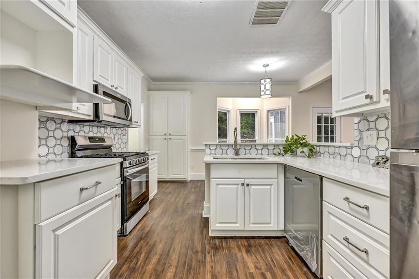
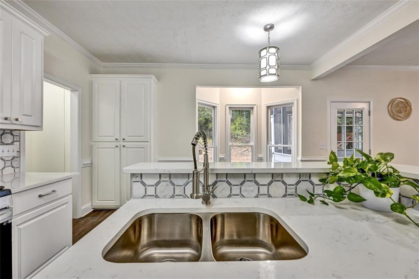
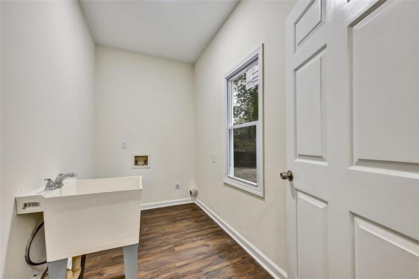
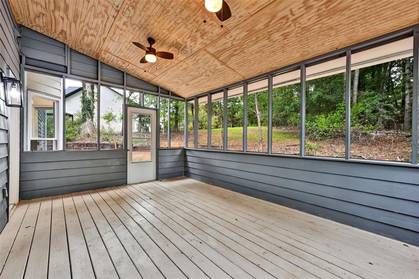
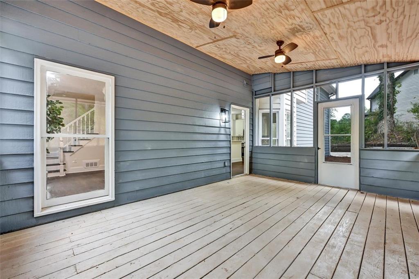
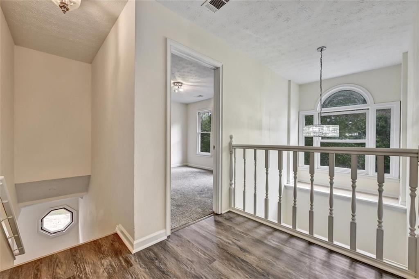
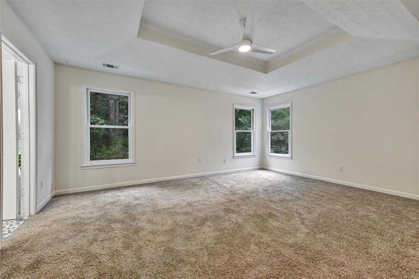
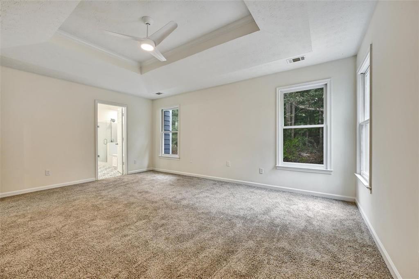
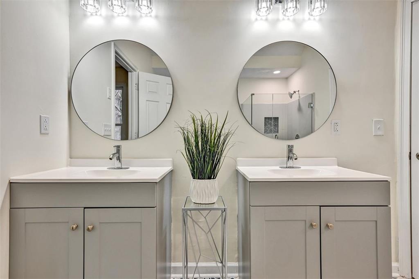
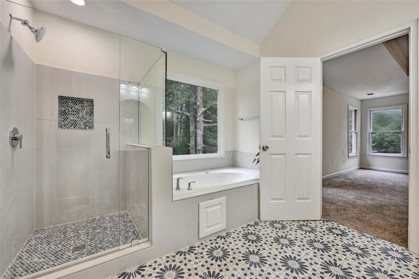
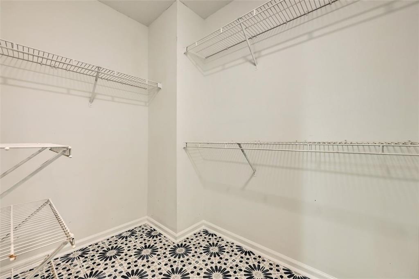
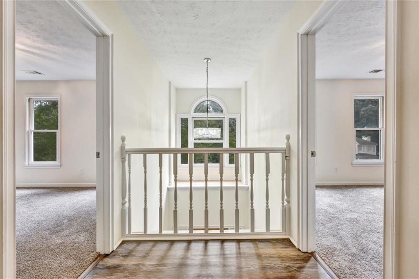
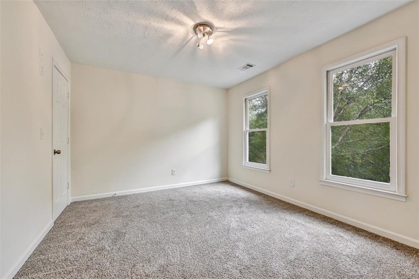
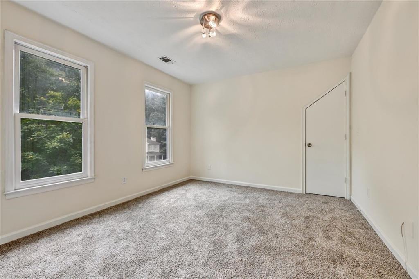
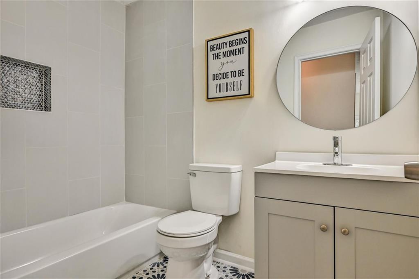
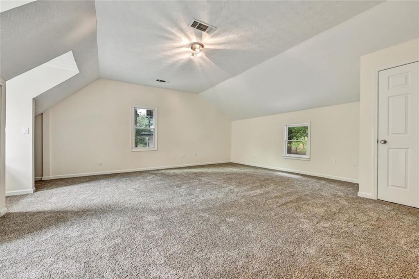
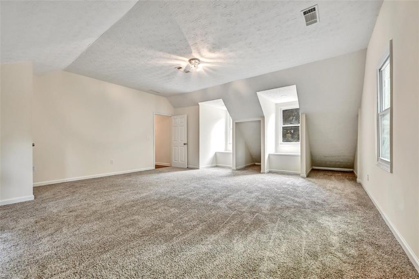
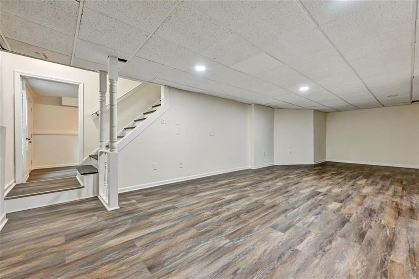
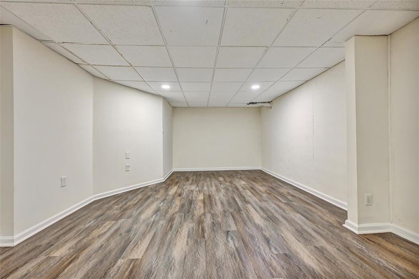
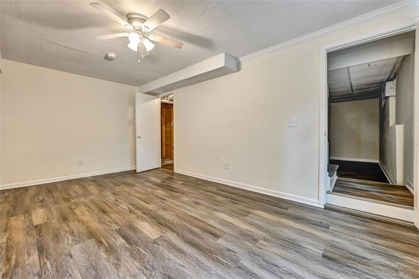
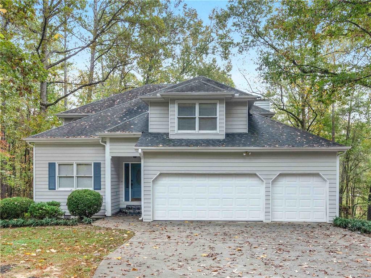
 MLS# 411023549
MLS# 411023549 