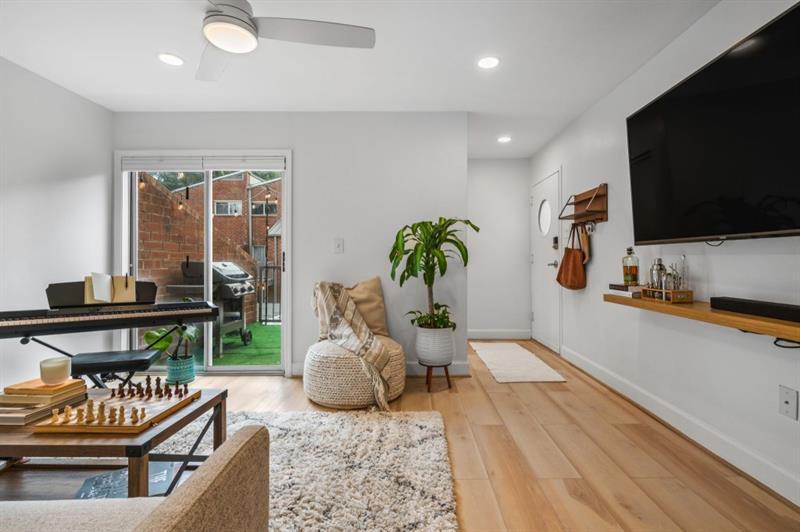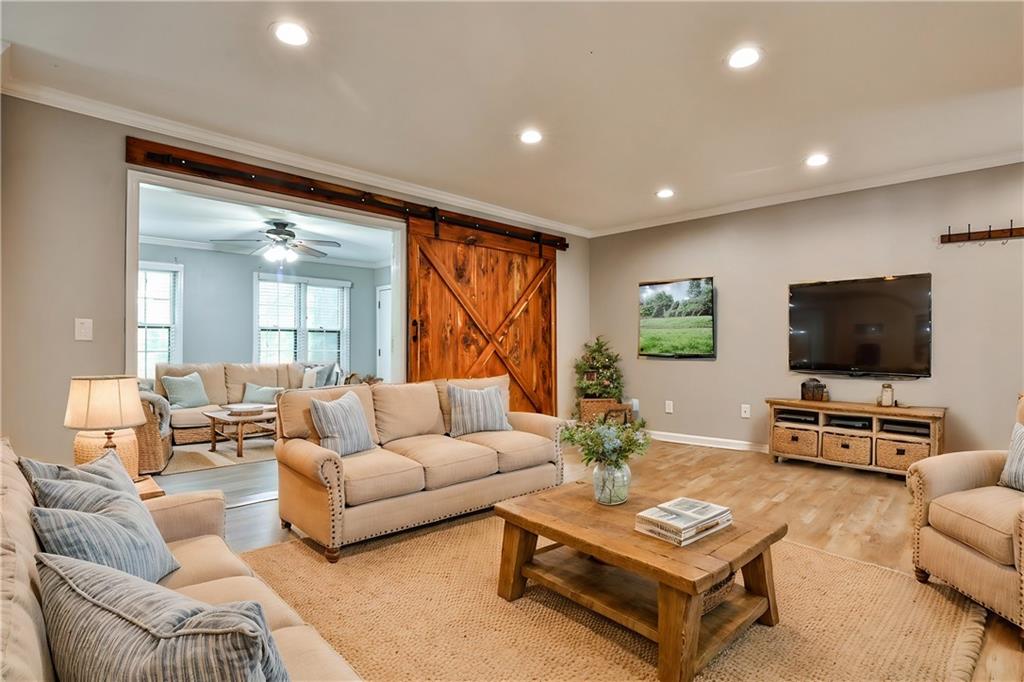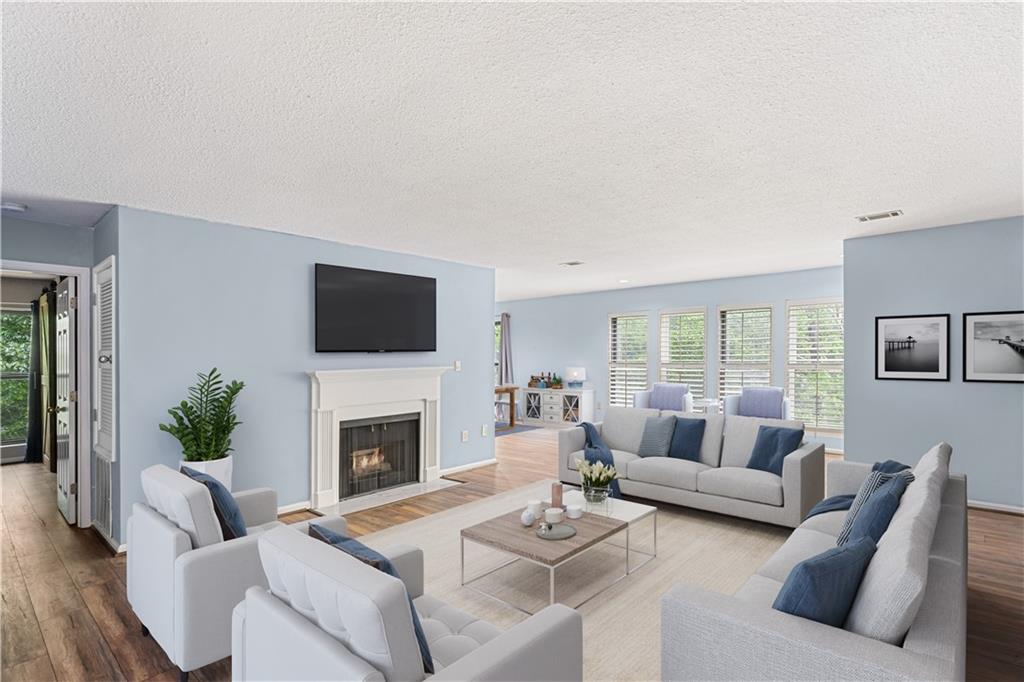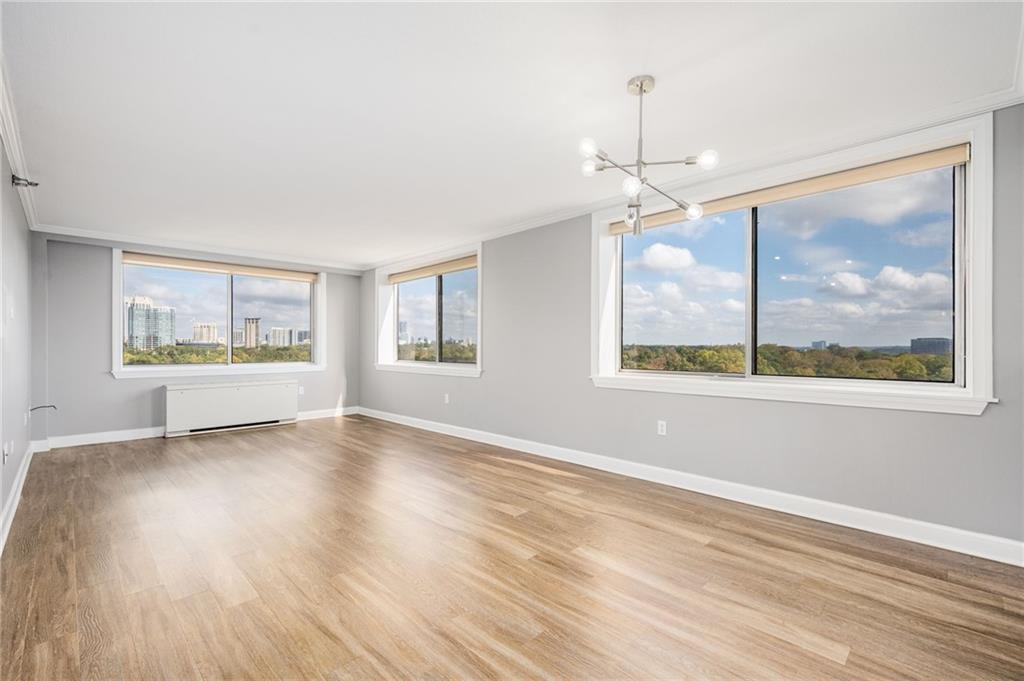1235 Woodland Avenue UNIT #1 Atlanta GA 30324, MLS# 390795637
Atlanta, GA 30324
- 2Beds
- 2Full Baths
- N/AHalf Baths
- N/A SqFt
- 1965Year Built
- 0.00Acres
- MLS# 390795637
- Residential
- Condominium
- Active
- Approx Time on Market4 months, 17 days
- AreaN/A
- CountyDekalb - GA
- Subdivision Heathwood Court
Overview
Welcome to this fully renovated mid-century condo offering sweeping views of the oasis pool from the private lounge of the living room. The kitchen showcases open shelving, new countertops, stainless steel appliances, and a distinctive backsplash. Oak floors throughout the living spaces add a touch of elegance, while the bedrooms feature new carpeting and spacious, well-lit closets. Fresh light fixtures brighten every room. The owner's suite includes double closets and a private bath with a tub/shower combo, while the hall bath boasts a new vanity and a convenient walk-in shower. In-unit laundry is complemented by an auxiliary common area laundry room with access to a private storage closet. Nestled just blocks from Cheshire Bridge and conveniently located within a few miles of O4W, Buckhead, and Midtown, this light-filled condo offers a perfect blend of comfort and accessibility.This complex DOES meet FNMA Guidelines so can be approved for both a Conventional and spot FHA financing.
Association Fees / Info
Hoa: Yes
Hoa Fees Frequency: Monthly
Hoa Fees: 431
Community Features: Homeowners Assoc, Pool
Hoa Fees Frequency: Monthly
Association Fee Includes: Insurance, Maintenance Grounds, Maintenance Structure, Reserve Fund, Sewer, Swim, Water
Bathroom Info
Main Bathroom Level: 2
Total Baths: 2.00
Fullbaths: 2
Room Bedroom Features: Roommate Floor Plan
Bedroom Info
Beds: 2
Building Info
Habitable Residence: No
Business Info
Equipment: None
Exterior Features
Fence: None
Patio and Porch: Enclosed
Exterior Features: Courtyard, Garden, Gas Grill, Lighting, Storage
Road Surface Type: Asphalt
Pool Private: No
County: Dekalb - GA
Acres: 0.00
Pool Desc: In Ground
Fees / Restrictions
Financial
Original Price: $325,000
Owner Financing: No
Garage / Parking
Parking Features: Assigned, Kitchen Level, Unassigned
Green / Env Info
Green Energy Generation: None
Handicap
Accessibility Features: None
Interior Features
Security Ftr: None
Fireplace Features: None
Levels: One
Appliances: Dishwasher, Electric Range, Gas Water Heater, Refrigerator
Laundry Features: In Hall
Interior Features: Other, Track Lighting
Flooring: Carpet, Ceramic Tile, Hardwood
Spa Features: None
Lot Info
Lot Size Source: Not Available
Lot Features: Landscaped, Private, Sloped
Misc
Property Attached: Yes
Home Warranty: No
Open House
Other
Other Structures: None
Property Info
Construction Materials: Brick, Brick 4 Sides
Year Built: 1,965
Property Condition: Resale
Roof: Composition
Property Type: Residential Attached
Style: Mid-Century Modern, Mid-Rise (up to 5 stories)
Rental Info
Land Lease: No
Room Info
Kitchen Features: Breakfast Bar, Cabinets White, Stone Counters
Room Master Bathroom Features: Tub/Shower Combo
Room Dining Room Features: Open Concept
Special Features
Green Features: None
Special Listing Conditions: None
Special Circumstances: Corporate Owner
Sqft Info
Building Area Total: 1170
Building Area Source: Public Records
Tax Info
Tax Amount Annual: 4951
Tax Year: 2,023
Tax Parcel Letter: 18-108-15-011
Unit Info
Unit: 1
Num Units In Community: 13
Utilities / Hvac
Cool System: Central Air
Electric: 220 Volts
Heating: Forced Air
Utilities: Cable Available, Electricity Available
Sewer: Public Sewer
Waterfront / Water
Water Body Name: None
Water Source: Public
Waterfront Features: None
Directions
GPS Friendly.Listing Provided courtesy of Bolst, Inc.
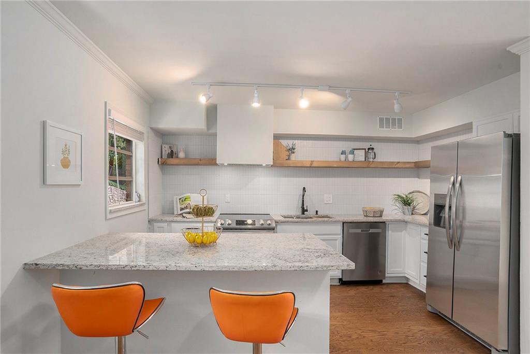
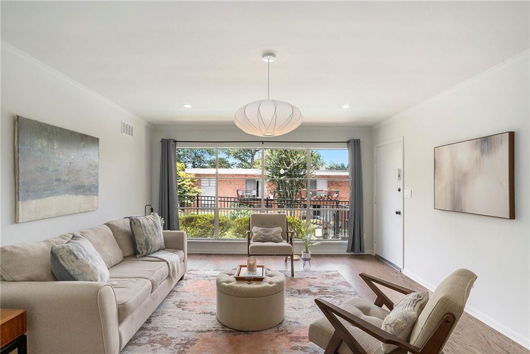
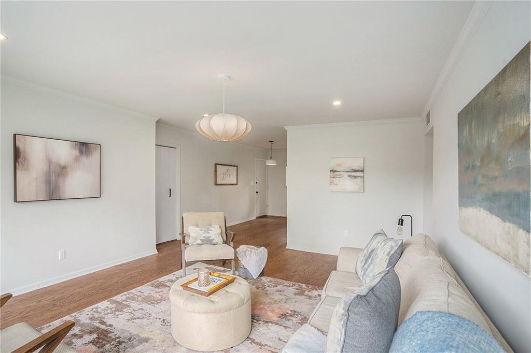
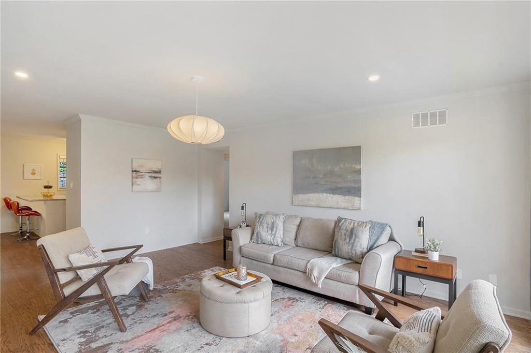
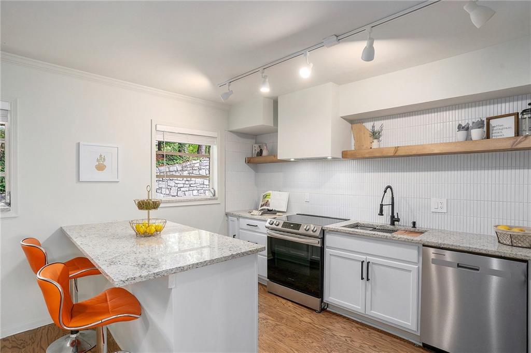
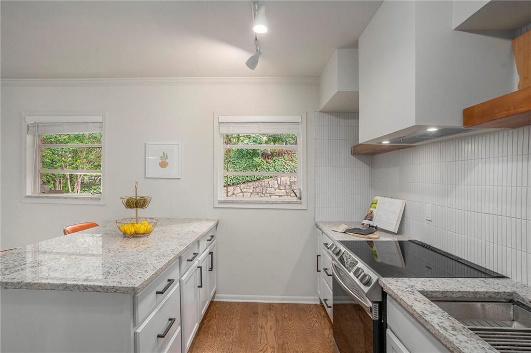
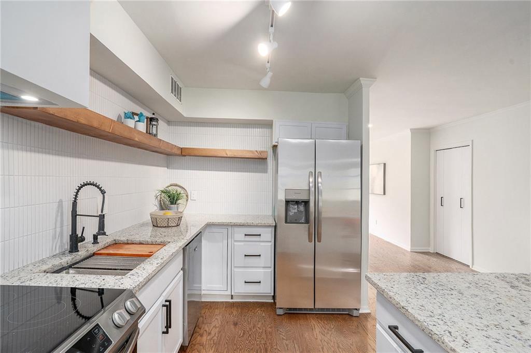
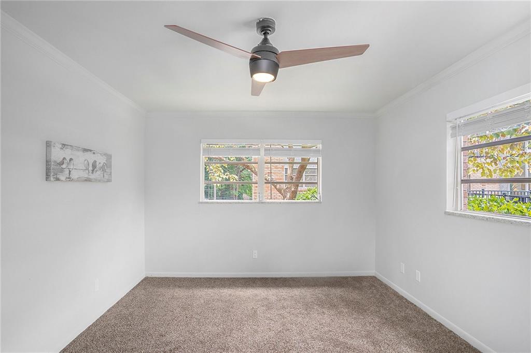
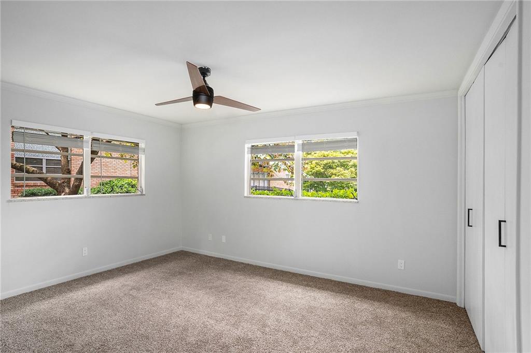
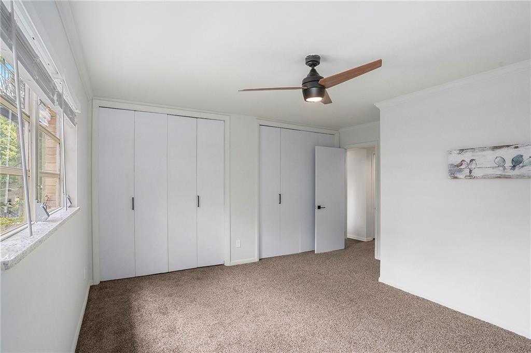
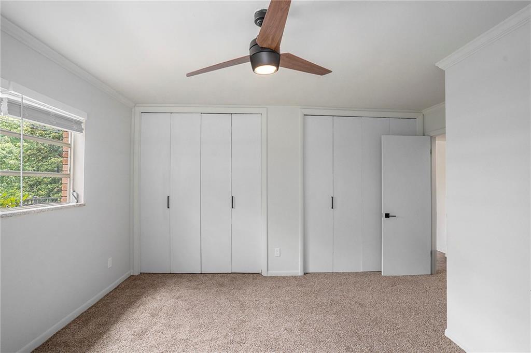

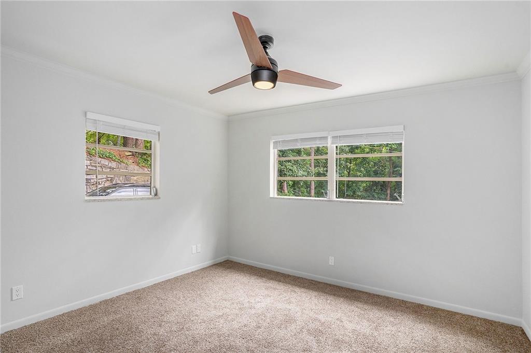
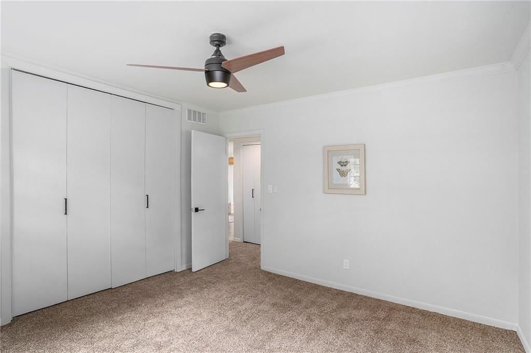
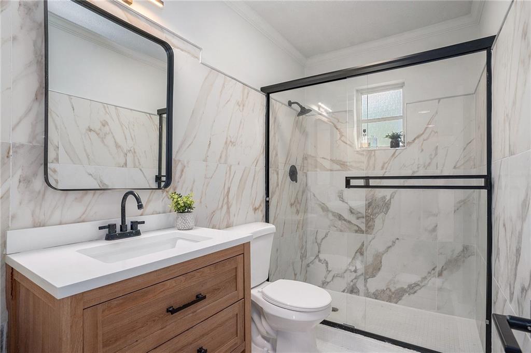

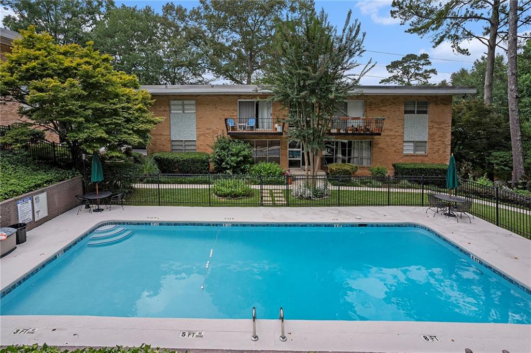
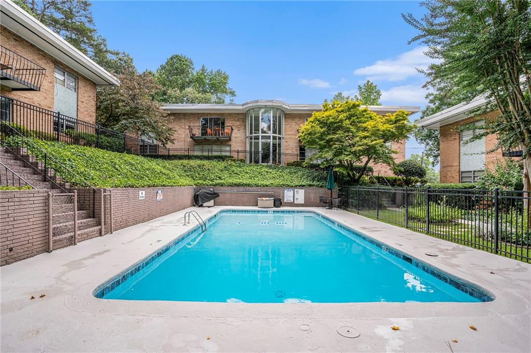
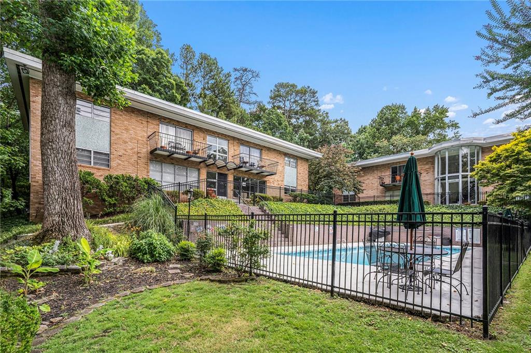
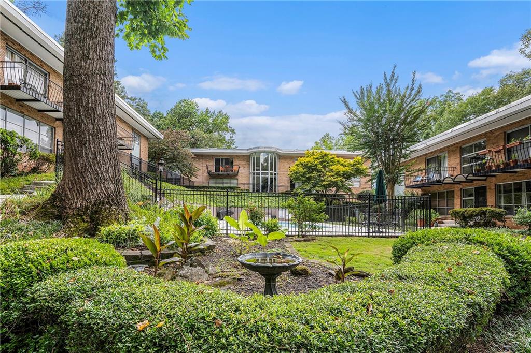
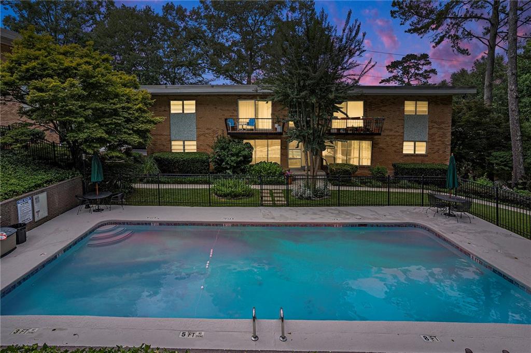
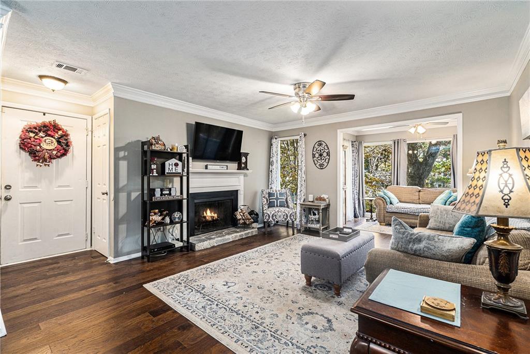
 MLS# 411050646
MLS# 411050646 