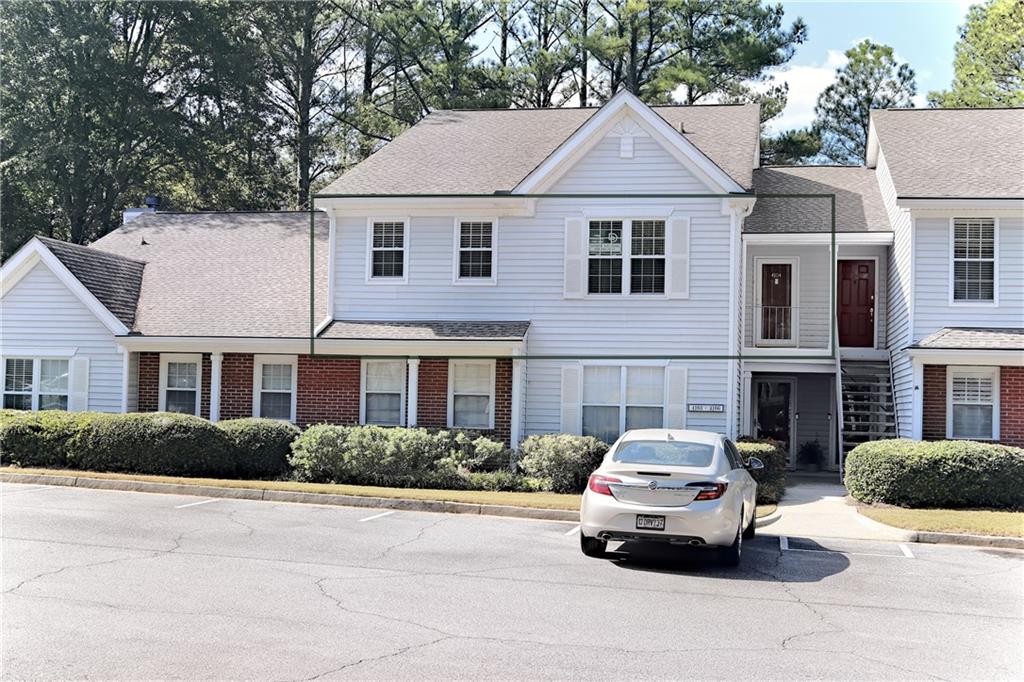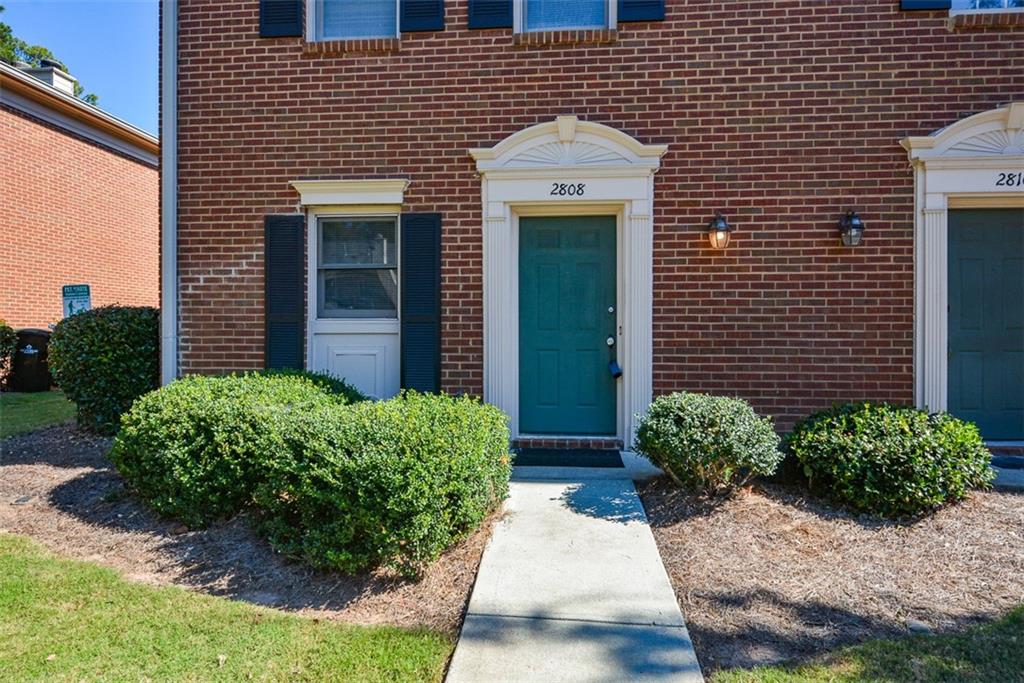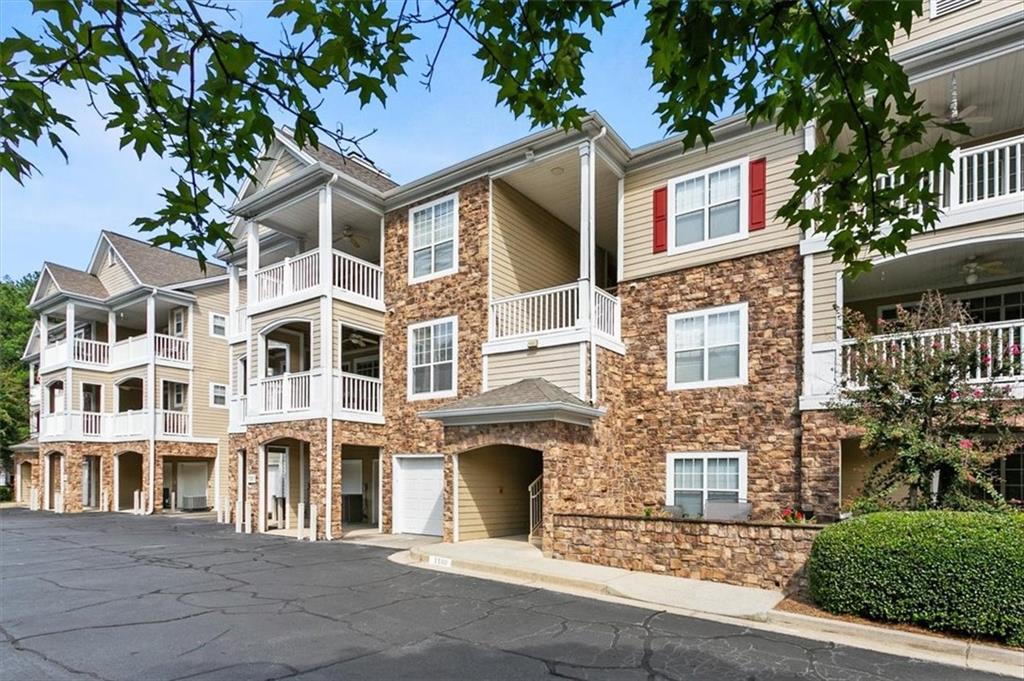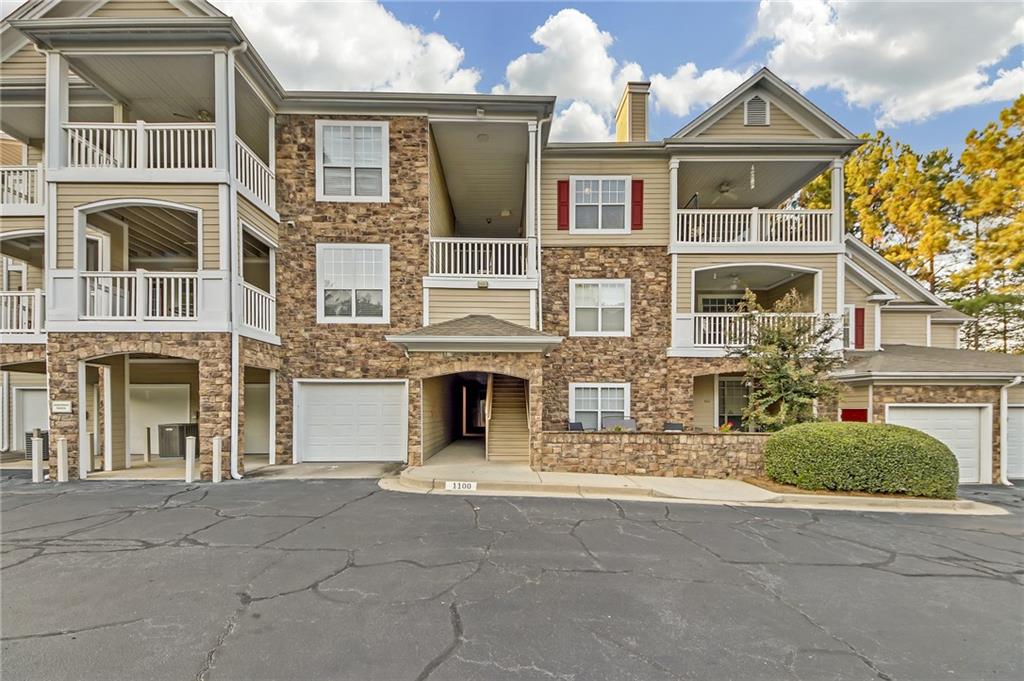1238 Whitshire Way UNIT #1238 Alpharetta GA 30004, MLS# 400418356
Alpharetta, GA 30004
- 2Beds
- 2Full Baths
- N/AHalf Baths
- N/A SqFt
- 1997Year Built
- 0.03Acres
- MLS# 400418356
- Residential
- Condominium
- Active
- Approx Time on Market2 months, 30 days
- AreaN/A
- CountyFulton - GA
- Subdivision Villages of Devinshire
Overview
Experience the best in comfortable living with this spacious 2-bed, 2-bath quiet top floor unit in the gated Villages of Devinshire. Featuring a large 2-bedroom floor plan, this unit boasts an open concept kitchen with a breakfast bar and dining area. The family room has vaulted ceilings and a fireplace complete with built-in bookcases and French doors that lead out to the balcony which has plenty of room to enjoy your morning coffee. The Master Suite includes a tray ceiling and a roomy master bath, while a large secondary bedroom and bath offer extra space. Conveniently located close to GA 400, Ameris Bank Amphitheatre, Marta, Avalon and Downtown Alpharetta, you'll have easy access to everything you need. The community also features a landscaped pool with a fish pond and an elegant clubhouse with meeting rooms, juice bar, exercise room, billiards room, basketball court, tennis/pickleball courts, park, car washing station and walking trails, so you'll never run out of things to do. Don't hesitate, this property won't last long!
Association Fees / Info
Hoa: Yes
Hoa Fees Frequency: Monthly
Hoa Fees: 206
Community Features: Clubhouse, Fitness Center, Gated, Near Schools, Near Shopping, Park, Playground, Pool, Sidewalks, Street Lights
Association Fee Includes: Internet, Pest Control, Reserve Fund, Swim, Termite, Tennis
Bathroom Info
Main Bathroom Level: 2
Total Baths: 2.00
Fullbaths: 2
Room Bedroom Features: Split Bedroom Plan
Bedroom Info
Beds: 2
Building Info
Habitable Residence: No
Business Info
Equipment: None
Exterior Features
Fence: None
Patio and Porch: Covered, Rear Porch
Exterior Features: Balcony, Private Entrance, Rain Gutters
Road Surface Type: Asphalt
Pool Private: No
County: Fulton - GA
Acres: 0.03
Pool Desc: None
Fees / Restrictions
Financial
Original Price: $375,000
Owner Financing: No
Garage / Parking
Parking Features: On Street, Parking Lot, Unassigned
Green / Env Info
Green Energy Generation: None
Handicap
Accessibility Features: None
Interior Features
Security Ftr: Fire Alarm, Fire Sprinkler System, Key Card Entry, Security Gate, Security Lights, Security System Owned, Smoke Detector(s)
Fireplace Features: Decorative, Living Room
Levels: One
Appliances: Disposal, Electric Oven, Electric Range, Electric Water Heater, Microwave, Self Cleaning Oven
Laundry Features: In Hall, Laundry Room, Main Level
Interior Features: Bookcases, Crown Molding, Double Vanity, High Ceilings 9 ft Main, High Speed Internet, Tray Ceiling(s)
Flooring: Carpet, Ceramic Tile, Laminate
Spa Features: Community
Lot Info
Lot Size Source: Public Records
Lot Features: Landscaped, Level, Wooded
Lot Size: x
Misc
Property Attached: Yes
Home Warranty: No
Open House
Other
Other Structures: None
Property Info
Construction Materials: Cement Siding, Concrete, Stone
Year Built: 1,997
Property Condition: Resale
Roof: Composition, Shingle
Property Type: Residential Attached
Style: Mid-Rise (up to 5 stories), Traditional
Rental Info
Land Lease: No
Room Info
Kitchen Features: Breakfast Bar, Cabinets Stain, Eat-in Kitchen, Laminate Counters, Pantry, View to Family Room
Room Master Bathroom Features: Double Vanity,Tub/Shower Combo
Room Dining Room Features: Dining L,Open Concept
Special Features
Green Features: None
Special Listing Conditions: None
Special Circumstances: None
Sqft Info
Building Area Total: 1212
Building Area Source: Public Records
Tax Info
Tax Amount Annual: 1090
Tax Year: 2,023
Tax Parcel Letter: 22-5430-1043-267-5
Unit Info
Unit: 1238
Num Units In Community: 229
Utilities / Hvac
Cool System: Ceiling Fan(s), Central Air, Electric
Electric: Other
Heating: Central, Electric
Utilities: Cable Available, Electricity Available, Phone Available, Sewer Available, Underground Utilities, Water Available
Sewer: Public Sewer
Waterfront / Water
Water Body Name: None
Water Source: Public
Waterfront Features: None
Directions
From Windward parkway/400.Turn right on Deerfield parkway. Continue on Deerfield for 1.1 miles; turn left on Whitshire Way, proceed through the gate, and continue on Whitshire way. Unit is across from the car wash and on the third floor of the left unit with your back to the parking lot. No sign. Look for the Supra lockbox on the door.Listing Provided courtesy of Pure Real Estate Solutions
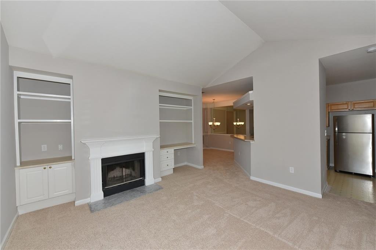
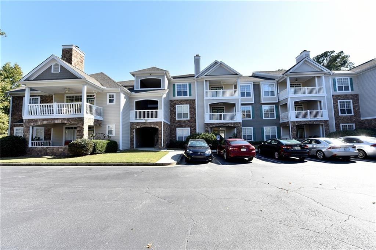
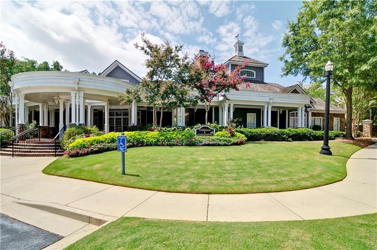

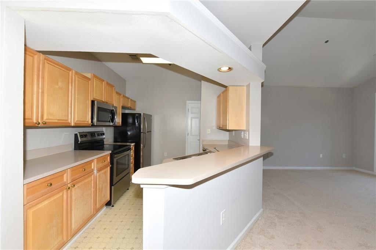
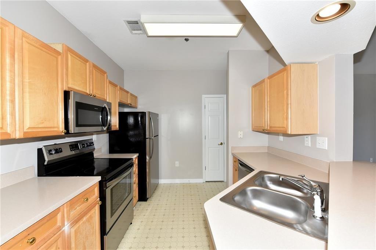
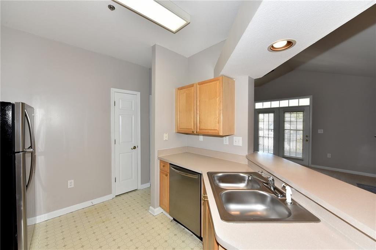
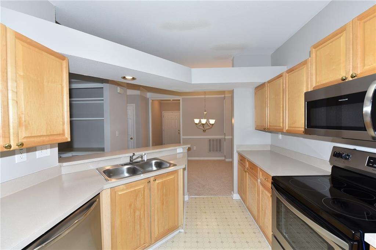
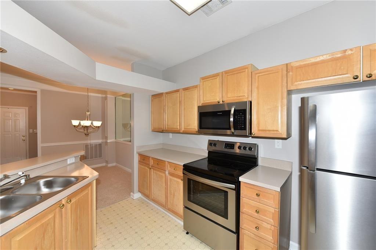
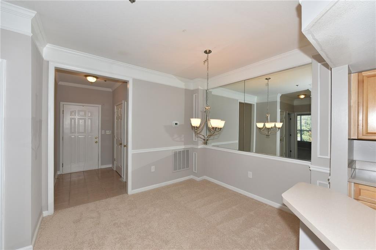
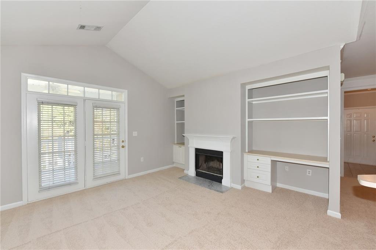
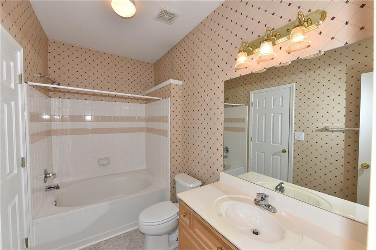
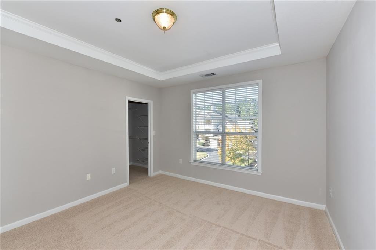
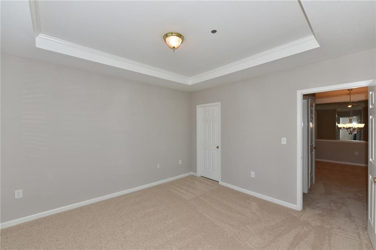
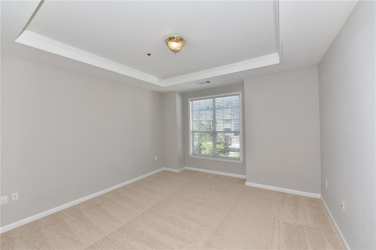
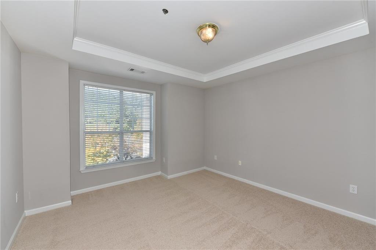
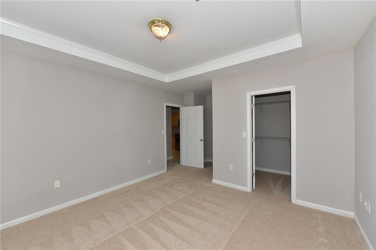
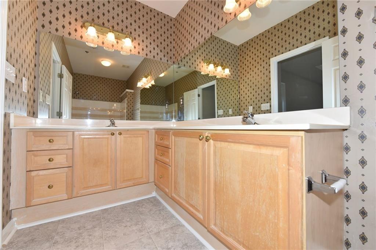
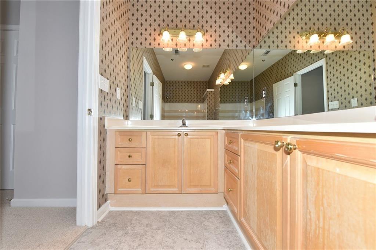
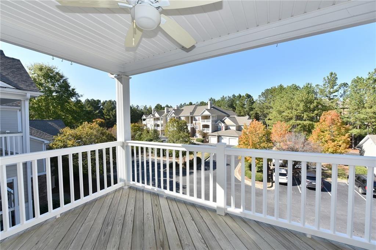
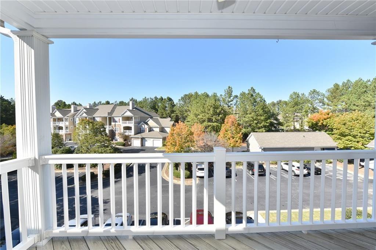
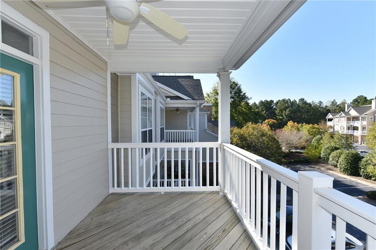
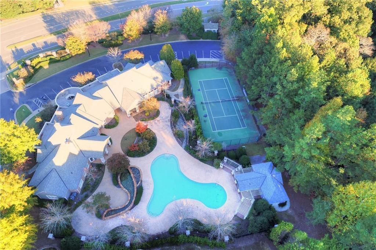
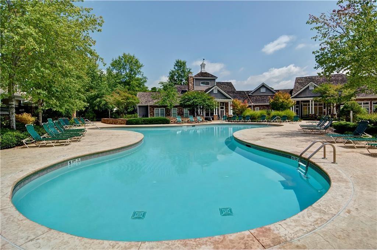
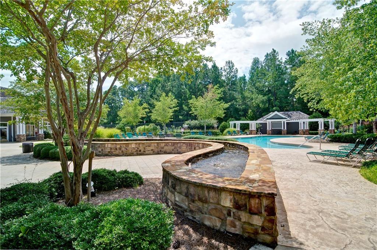
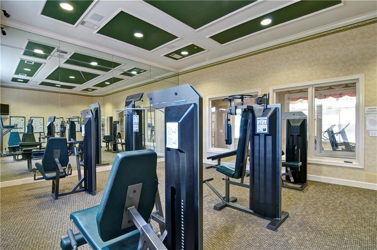
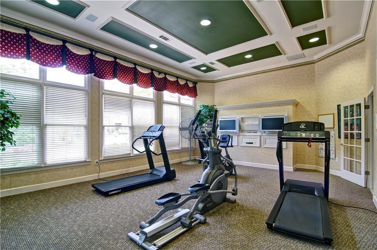
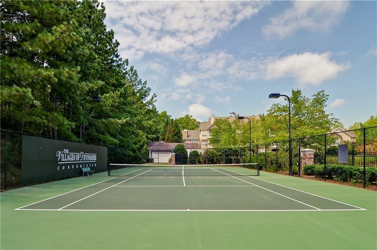
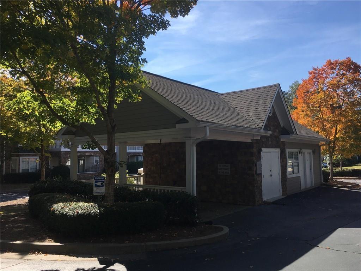
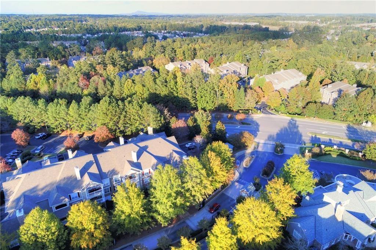
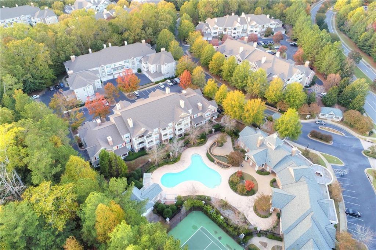
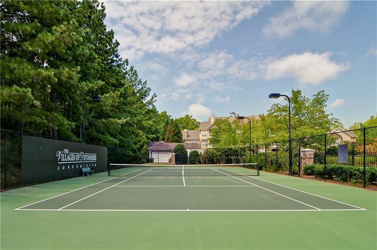
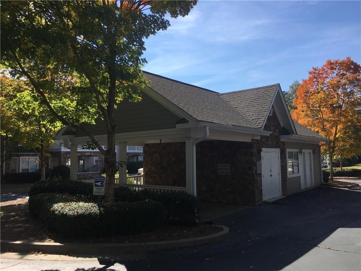
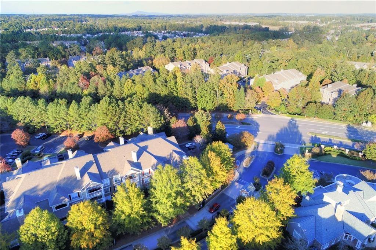
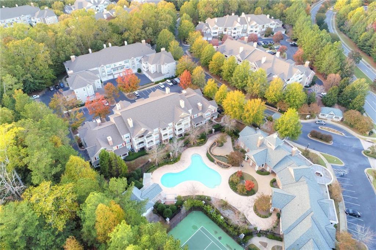
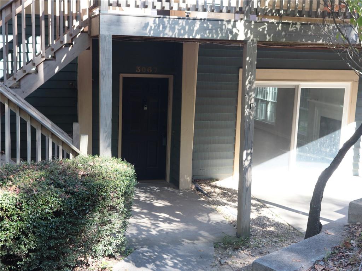
 MLS# 411392451
MLS# 411392451 