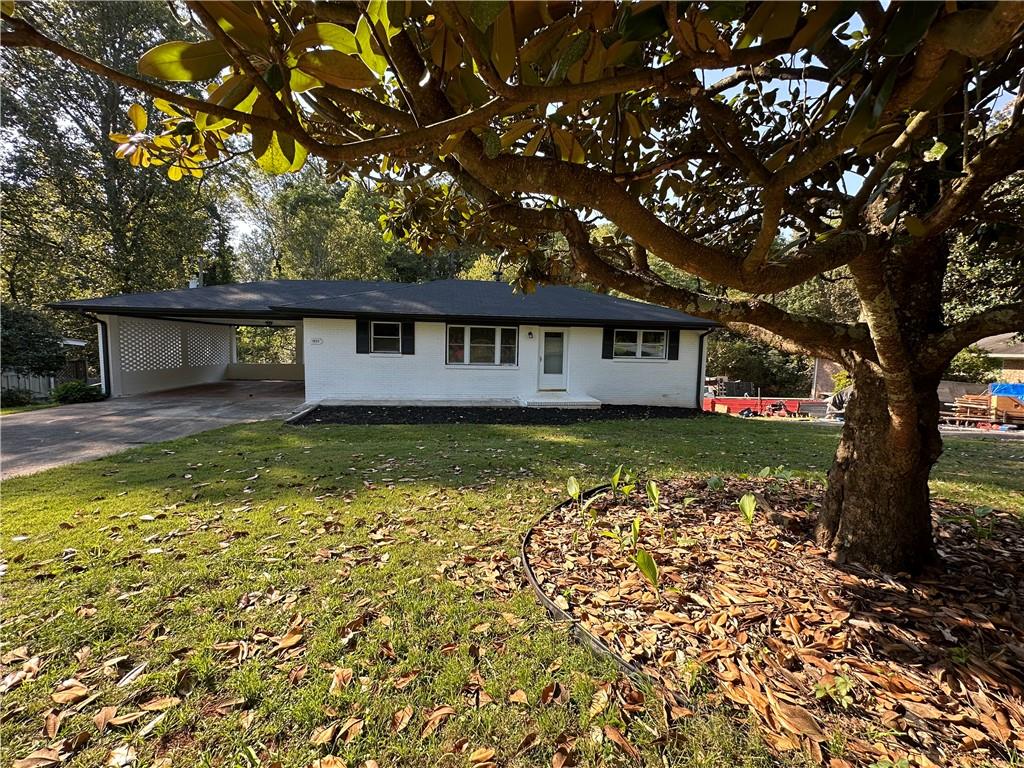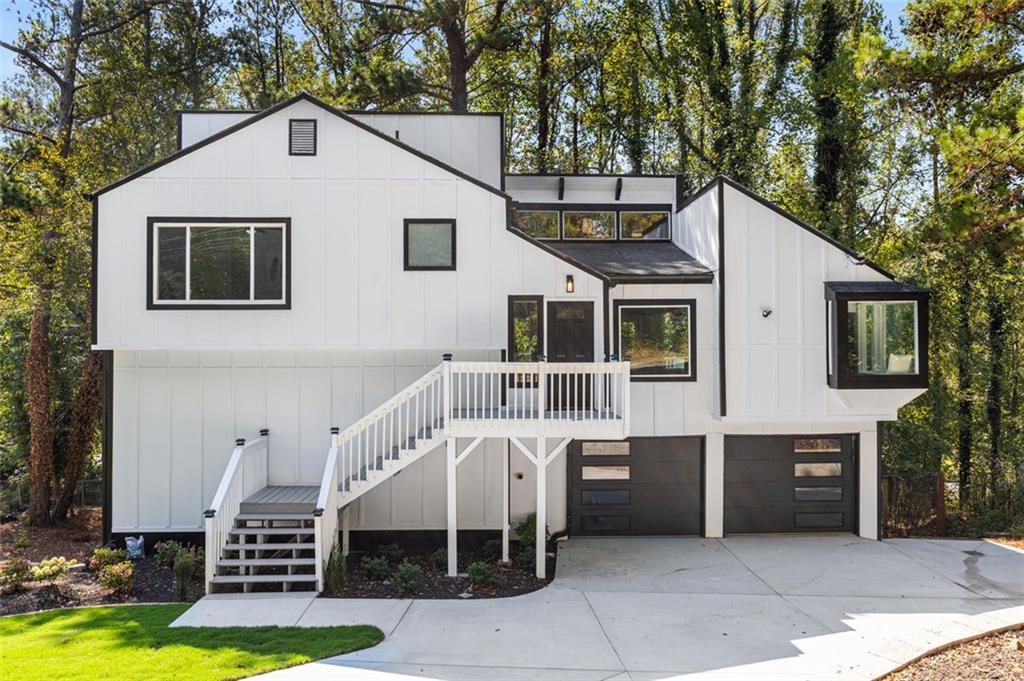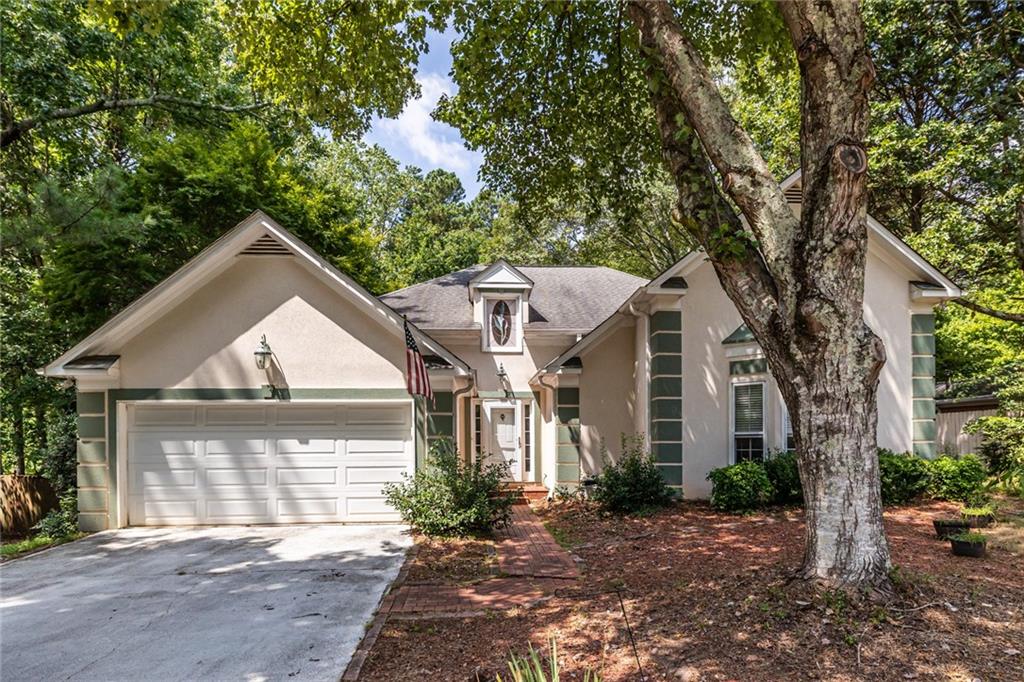1242 Commonwealth Avenue Marietta GA 30064, MLS# 407174798
Marietta, GA 30064
- 5Beds
- 3Full Baths
- N/AHalf Baths
- N/A SqFt
- 1999Year Built
- 0.44Acres
- MLS# 407174798
- Residential
- Single Family Residence
- Active
- Approx Time on Market1 month, 10 days
- AreaN/A
- CountyCobb - GA
- Subdivision Asbury Park
Overview
**SELLER IS OFFERING A $6000 FLOORING ALLOWANCE WITH ACCEPTABLE OFFER** Rare opportunity to own a beautiful RANCH-STYLE home on a FULL FINISHED BASEMENT, situated on a half cul-de-sac and featuring a fully fenced, private backyard. Asbury Park is an excellent well-maintained neighborhood with no HOA. The main level is open and airy, featuring a large living room with high ceilings and a gorgeous kitchen showcasing real wood cabinetry, granite countertops, and SS appliances. A separate breakfast area features custom cabinetry and a buffet for additional storage. The bedrooms are formatted in a SPLIT-BEDROOM layout, with the oversized master bedroom located privately on the opposite side of the home. The generously sized master suite features a sitting room and private ensuite bathroom and large walk-in closet. The FULLY FINISHED BASEMENT is not to be missed! With ample closet and storage space, this is the perfect set up for an in-law or teen suite. With 2 additional bedrooms, a full bathroom, PLUS a wet bar/partial kitchen and an additional living room, office, AND small workout room - the space is truly phenomenal. Located in the sought-after Still/Lovinggood/Hillgrove school cluster, this home is a must-see!
Association Fees / Info
Hoa: No
Community Features: Sidewalks
Bathroom Info
Main Bathroom Level: 2
Total Baths: 3.00
Fullbaths: 3
Room Bedroom Features: In-Law Floorplan, Master on Main, Oversized Master
Bedroom Info
Beds: 5
Building Info
Habitable Residence: No
Business Info
Equipment: None
Exterior Features
Fence: Back Yard, Wood
Patio and Porch: Deck
Exterior Features: Private Yard, Rear Stairs, Other
Road Surface Type: Paved
Pool Private: No
County: Cobb - GA
Acres: 0.44
Pool Desc: None
Fees / Restrictions
Financial
Original Price: $525,000
Owner Financing: No
Garage / Parking
Parking Features: Garage, Garage Door Opener, Garage Faces Front, Kitchen Level
Green / Env Info
Green Energy Generation: None
Handicap
Accessibility Features: None
Interior Features
Security Ftr: Smoke Detector(s)
Fireplace Features: Family Room, Gas Log, Gas Starter, Glass Doors
Levels: Two
Appliances: Dishwasher, Disposal, Dryer, Gas Oven, Gas Range, Gas Water Heater, Microwave, Washer
Laundry Features: Laundry Room, Main Level
Interior Features: Cathedral Ceiling(s), Double Vanity, Entrance Foyer, High Ceilings 10 ft Main, Walk-In Closet(s), Wet Bar
Flooring: Ceramic Tile, Hardwood, Vinyl
Spa Features: None
Lot Info
Lot Size Source: Owner
Lot Features: Back Yard, Cul-De-Sac, Front Yard, Landscaped, Level
Lot Size: 28x27x210x181x174
Misc
Property Attached: No
Home Warranty: No
Open House
Other
Other Structures: None
Property Info
Construction Materials: Brick Front, HardiPlank Type
Year Built: 1,999
Property Condition: Resale
Roof: Shingle
Property Type: Residential Detached
Style: Ranch
Rental Info
Land Lease: No
Room Info
Kitchen Features: Cabinets Stain, Eat-in Kitchen, Pantry, Pantry Walk-In, Solid Surface Counters, View to Family Room
Room Master Bathroom Features: Double Vanity,Separate Tub/Shower
Room Dining Room Features: Open Concept,Separate Dining Room
Special Features
Green Features: None
Special Listing Conditions: None
Special Circumstances: None
Sqft Info
Building Area Total: 3502
Building Area Source: Public Records
Tax Info
Tax Amount Annual: 3381
Tax Year: 2,023
Tax Parcel Letter: 19-0275-0-027-0
Unit Info
Utilities / Hvac
Cool System: Central Air
Electric: Other
Heating: Central
Utilities: Cable Available, Electricity Available, Natural Gas Available, Sewer Available, Underground Utilities, Water Available
Sewer: Public Sewer
Waterfront / Water
Water Body Name: None
Water Source: Public
Waterfront Features: None
Directions
Heading W on Dallas Hwy towards Barrett Pkwy, Left onto Barrett Pkwy and continue for about 1 mile, Right onto Villa Rica Rd, at the traffic circle continue straight to stay on Villa Rica Rd. Left into Asbury Park onto Commonwealth Ave, home is on Right.Listing Provided courtesy of Mark Spain Real Estate
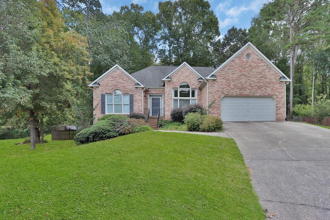
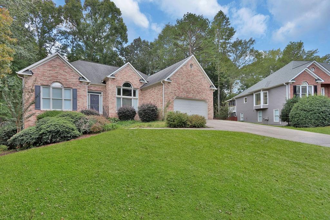
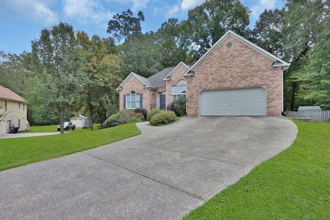
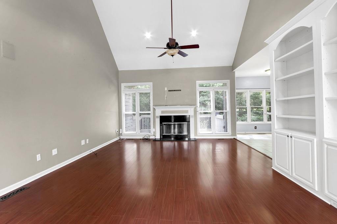
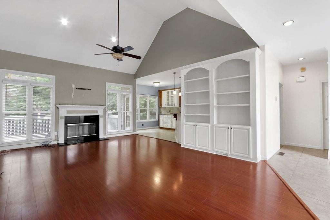
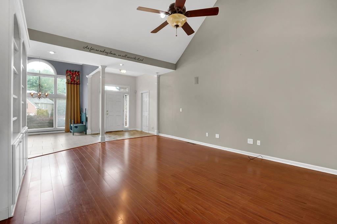
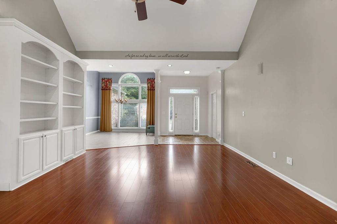
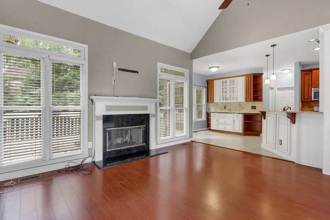
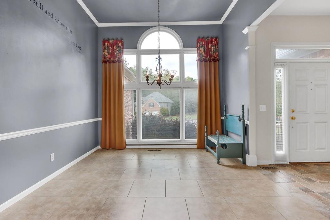
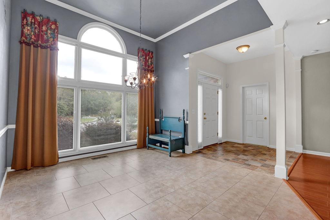
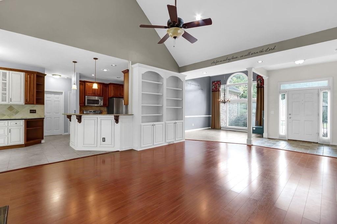
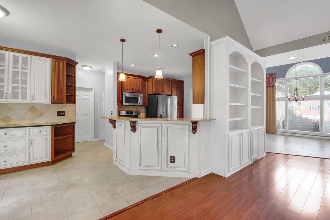
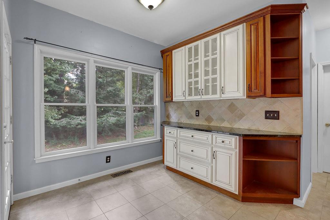
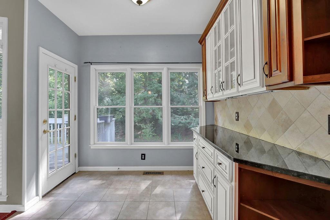
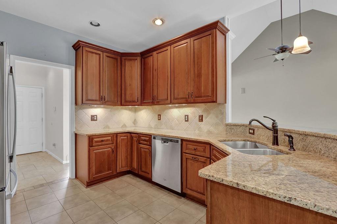
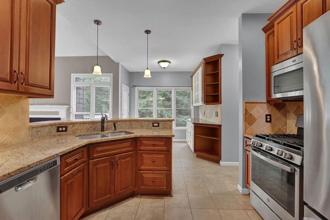
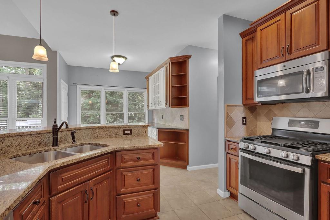
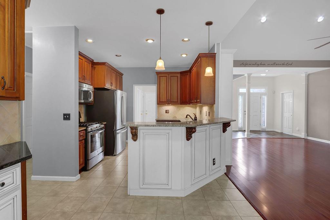
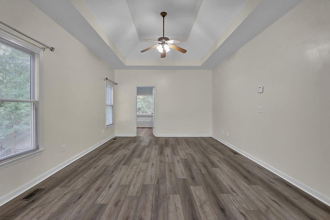
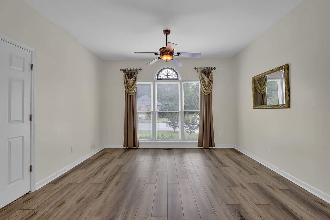
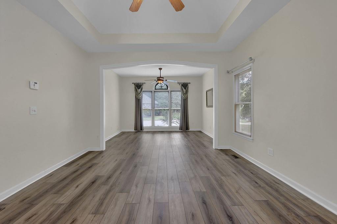
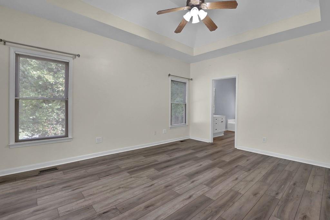
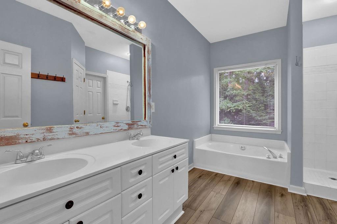
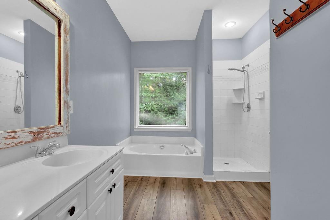
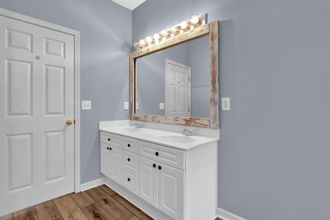
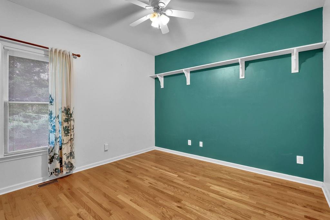
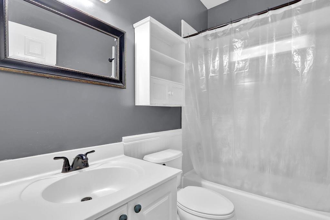
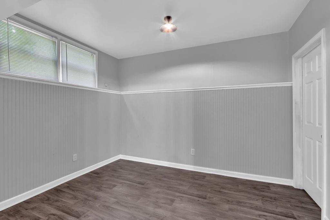
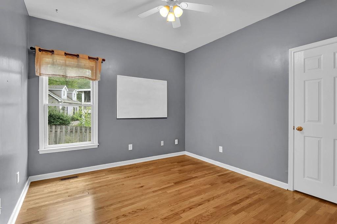
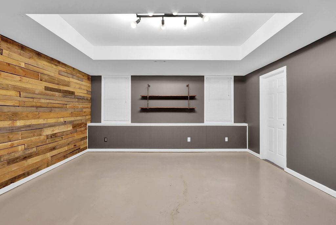
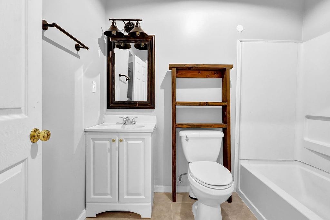
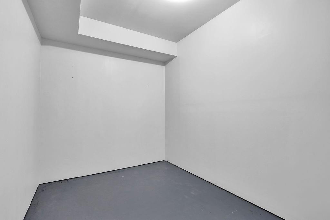
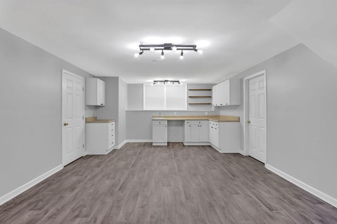
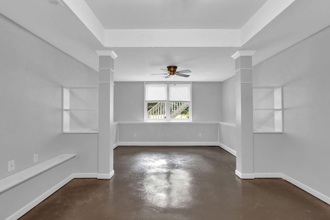
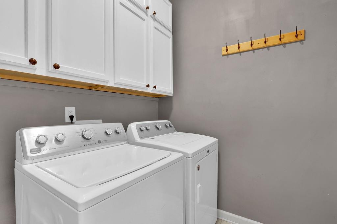
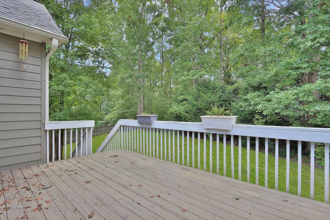
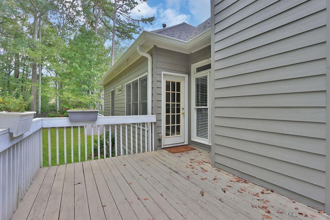
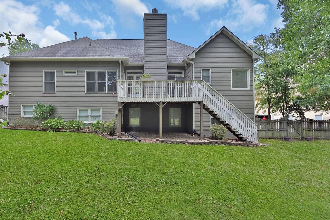
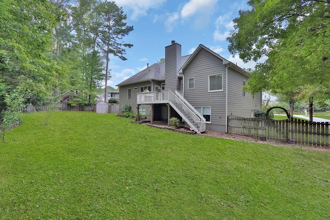
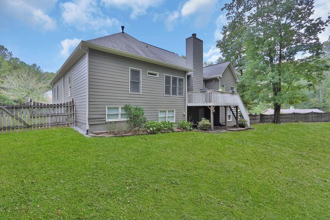
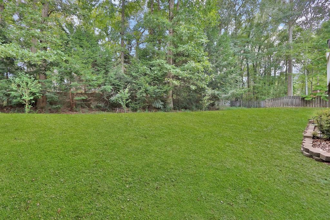
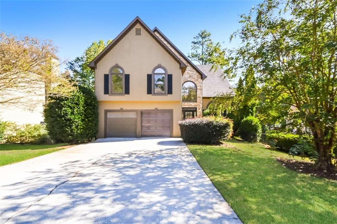
 MLS# 408923246
MLS# 408923246 