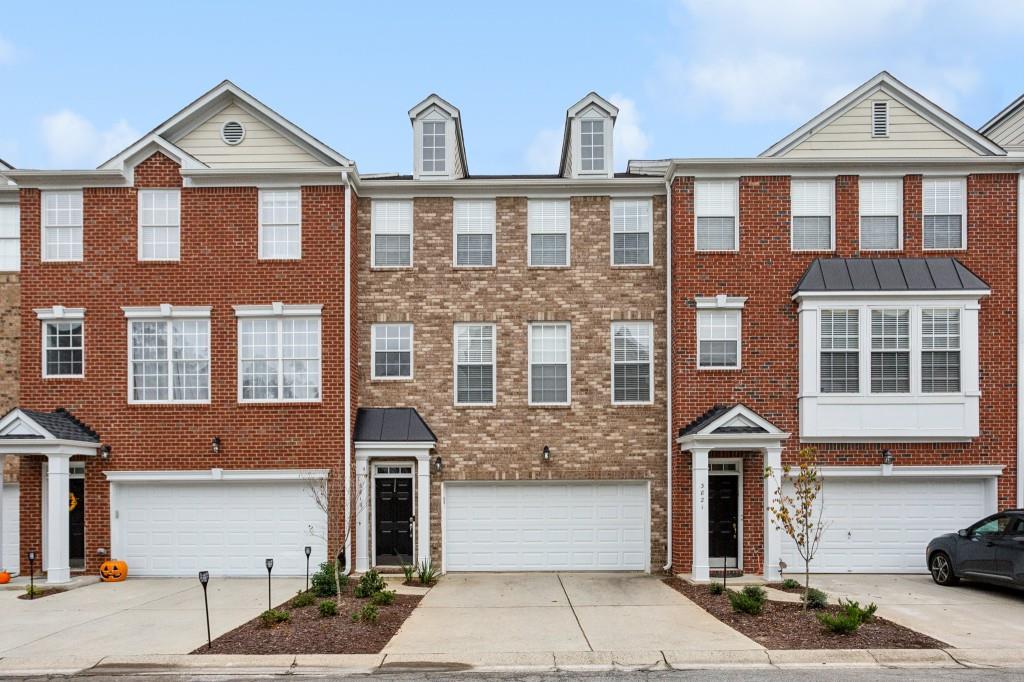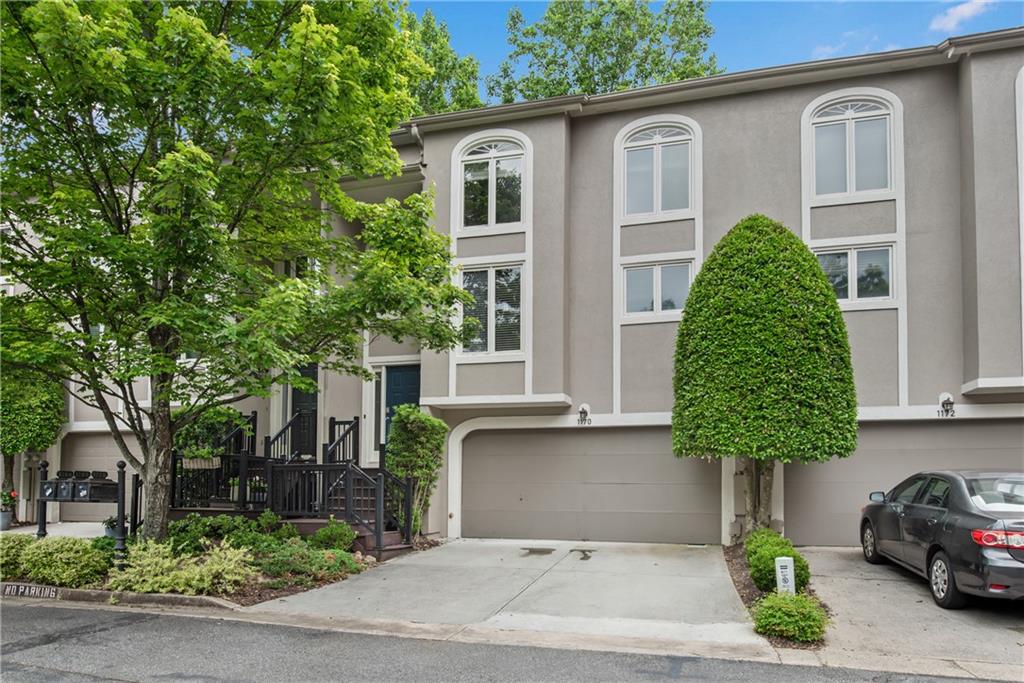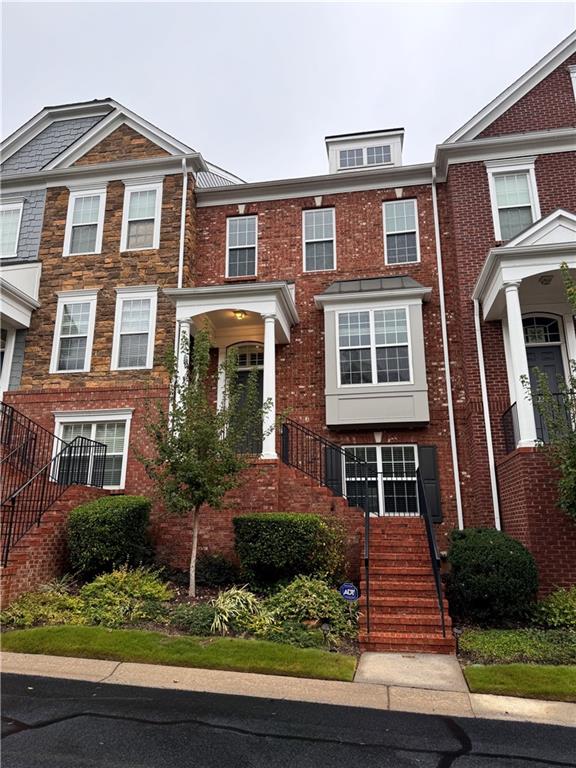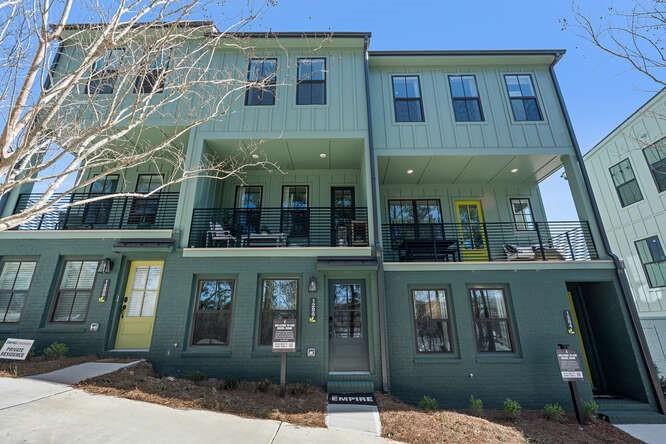1244 Ashford Creek Way Atlanta GA 30319, MLS# 405128230
Atlanta, GA 30319
- 2Beds
- 2Full Baths
- 1Half Baths
- N/A SqFt
- 2006Year Built
- 0.02Acres
- MLS# 405128230
- Residential
- Townhouse
- Active
- Approx Time on Market2 months,
- AreaN/A
- CountyDekalb - GA
- Subdivision Ashford Creek
Overview
Beautiful three-story townhome in a gated community, ideally located across from Blackburn Park in desirable Brookhaven! The main level features real hardwood floors, a formal dining room, and a spacious living room with a cozy fireplace and built-in bookshelves. The living room flows into an informal dining area and a bright, well-appointed kitchen with stainless steel appliances, a gas range, granite countertops, and plenty of natural light. A powder room on this floor is perfect for guests. Upstairs, youll find a spacious hallway with a laundry closet and a study nook, leading to the large primary suite. This suite includes a linen closet, a generous walk-in closet, and elegant tray ceilings. The primary bathroom offers a separate shower and tub, a granite double vanity, and a private toilet closet. The guest room upstairs also features an ensuite bathroom with a shower and granite vanity. The basement level provides access to a two-car garage and a versatile bonus room that can serve as a bedroom, office, man cave, or rec room. This pet-friendly community offers numerous amenities, including a clubhouse with meeting rooms, a pool table, a beautifully designed pool with a waterfall hot tub, an exercise facility, and a scenic walking path with a pond and gazebo. Located just minutes from premium shopping at Perimeter Mall, The Beltline, Buckhead Village, and with easy highway access, this home offers a prime location with endless conveniences. Dont miss out on this exceptional opportunity!
Association Fees / Info
Hoa: Yes
Hoa Fees Frequency: Monthly
Hoa Fees: 288
Community Features: Clubhouse, Fitness Center, Gated, Homeowners Assoc, Near Public Transport, Near Schools, Near Shopping, Near Trails/Greenway, Park, Playground, Pool, Sidewalks
Hoa Fees Frequency: Monthly
Association Fee Includes: Insurance, Maintenance Grounds, Maintenance Structure, Reserve Fund, Security, Swim
Bathroom Info
Halfbaths: 1
Total Baths: 3.00
Fullbaths: 2
Room Bedroom Features: Oversized Master
Bedroom Info
Beds: 2
Building Info
Habitable Residence: No
Business Info
Equipment: None
Exterior Features
Fence: None
Patio and Porch: Covered
Exterior Features: Balcony
Road Surface Type: Asphalt
Pool Private: No
County: Dekalb - GA
Acres: 0.02
Pool Desc: In Ground
Fees / Restrictions
Financial
Original Price: $527,000
Owner Financing: No
Garage / Parking
Parking Features: Attached, Drive Under Main Level, Garage, Garage Door Opener, Garage Faces Rear
Green / Env Info
Green Energy Generation: None
Handicap
Accessibility Features: None
Interior Features
Security Ftr: Secured Garage/Parking
Fireplace Features: Living Room
Levels: Three Or More
Appliances: Dishwasher, Disposal, Gas Oven, Gas Range, Microwave, Refrigerator
Laundry Features: Laundry Closet, Upper Level
Interior Features: Bookcases, Tray Ceiling(s), Walk-In Closet(s)
Flooring: Carpet, Hardwood
Spa Features: Community
Lot Info
Lot Size Source: Public Records
Lot Features: Other
Lot Size: 38x24
Misc
Property Attached: Yes
Home Warranty: Yes
Open House
Other
Other Structures: Gazebo,Pergola
Property Info
Construction Materials: Brick Front
Year Built: 2,006
Property Condition: Updated/Remodeled
Roof: Shingle
Property Type: Residential Attached
Style: Townhouse, Traditional
Rental Info
Land Lease: No
Room Info
Kitchen Features: Breakfast Bar, Stone Counters, View to Family Room
Room Master Bathroom Features: Double Vanity,Separate Tub/Shower,Soaking Tub
Room Dining Room Features: Separate Dining Room
Special Features
Green Features: Appliances
Special Listing Conditions: None
Special Circumstances: None
Sqft Info
Building Area Total: 1945
Building Area Source: Public Records
Tax Info
Tax Amount Annual: 7555
Tax Year: 2,023
Tax Parcel Letter: 18-305-06-129
Unit Info
Num Units In Community: 188
Utilities / Hvac
Cool System: Ceiling Fan(s), Central Air
Electric: 110 Volts, 220 Volts
Heating: Central
Utilities: Cable Available, Electricity Available, Natural Gas Available, Sewer Available, Underground Utilities, Water Available
Sewer: Public Sewer
Waterfront / Water
Water Body Name: None
Water Source: Public
Waterfront Features: Pond
Directions
From 285 take Ashford-Dunwoody south into the perimeter, follow this until neighborhood is on the right, use gate box using code 636Listing Provided courtesy of Gulf Realty 30a Hops & Homes
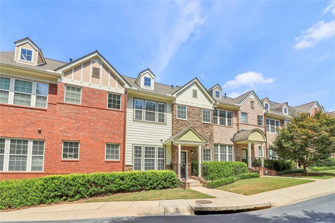
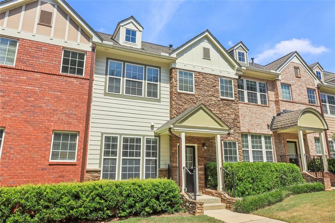
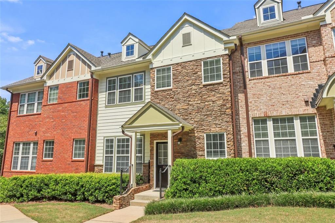
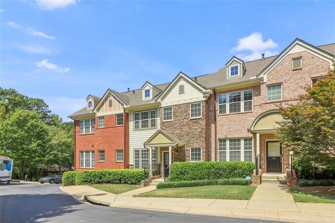
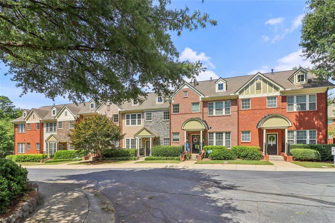
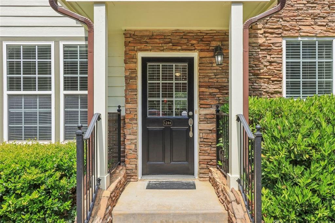
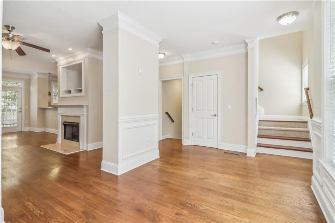
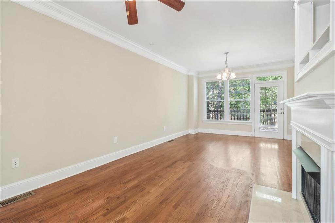
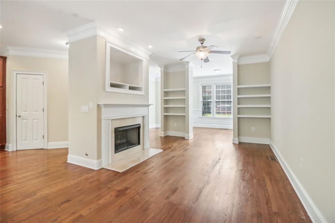
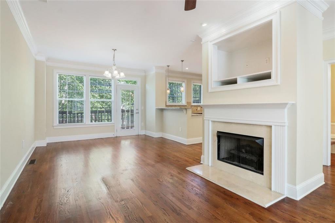
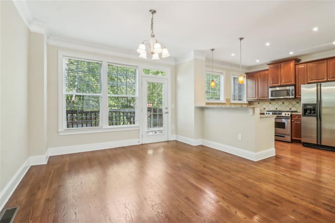
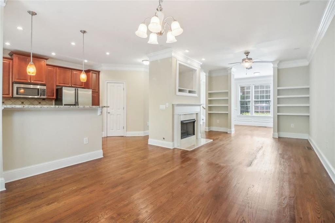
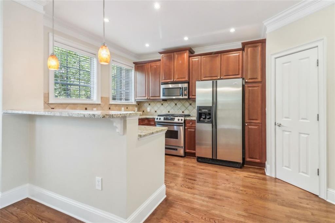
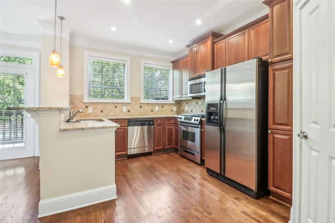
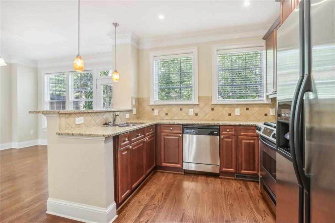
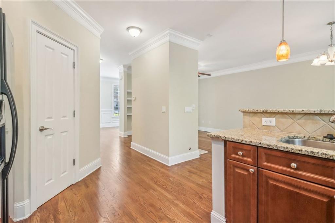
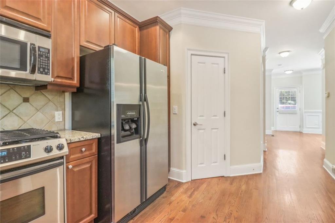
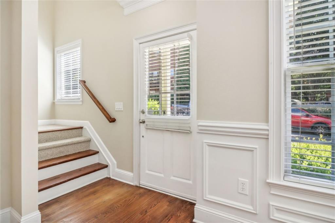
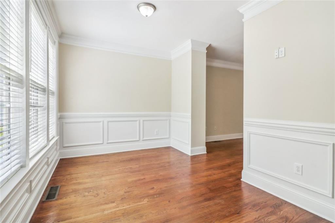
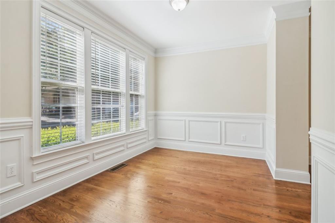
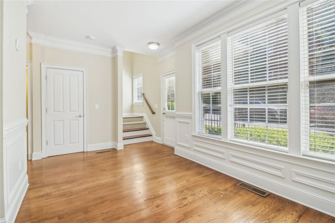
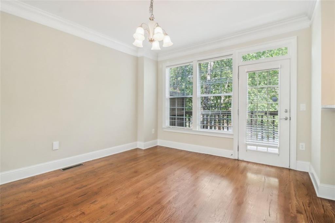
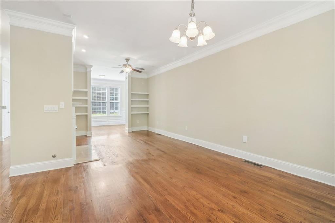
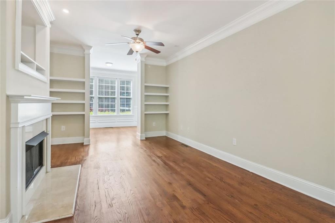
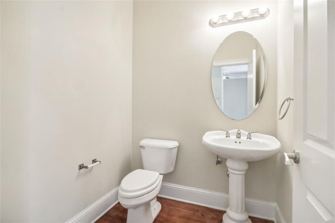
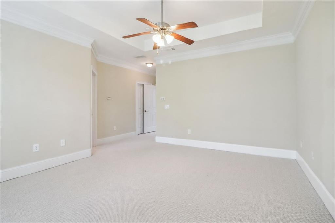
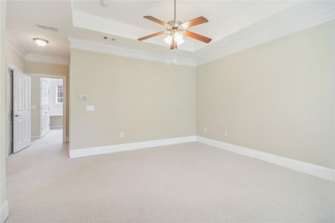
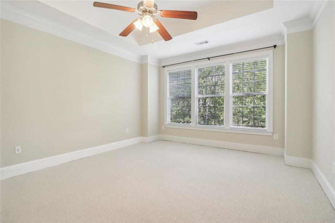
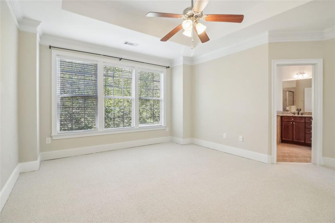
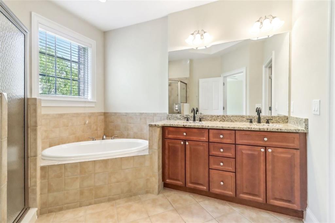
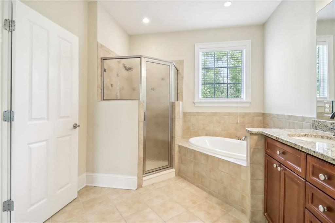
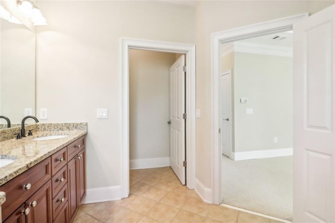
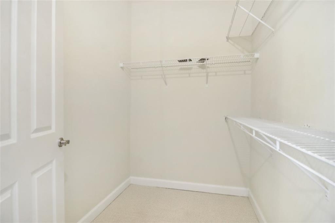
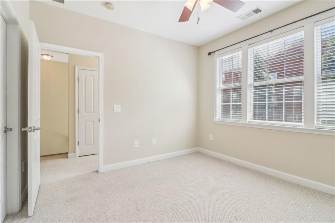
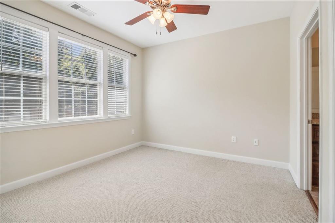
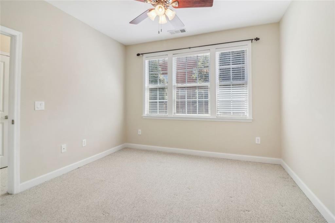
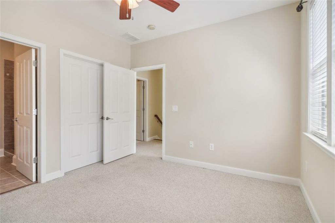
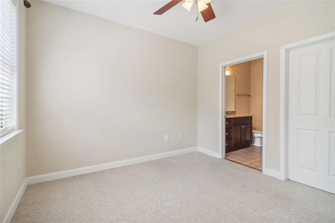
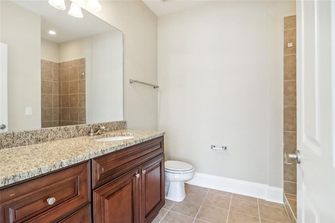
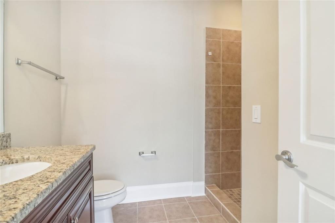
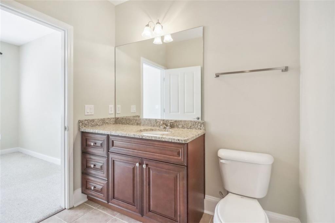
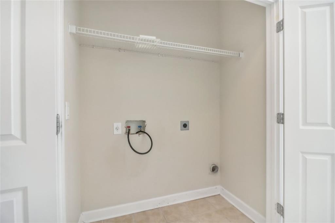
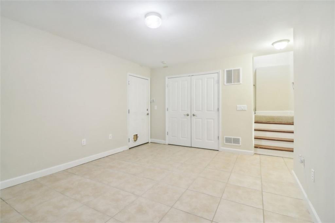
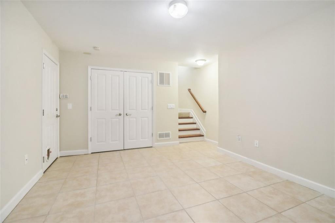
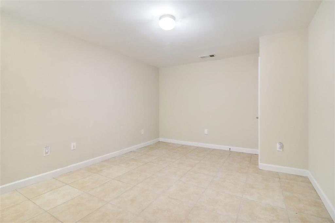
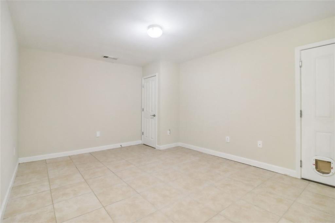
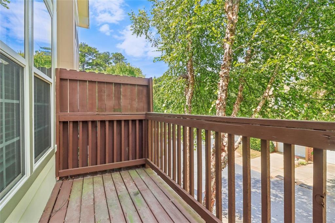
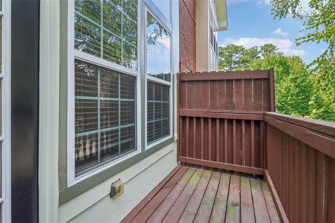
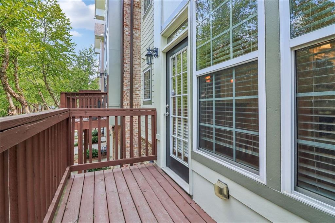
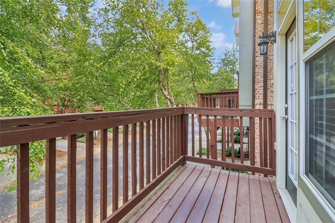
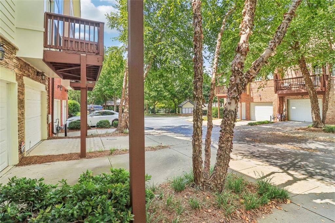
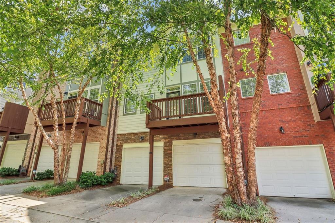
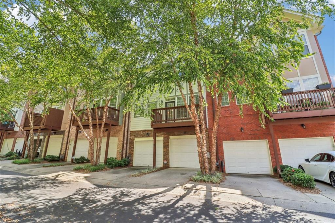
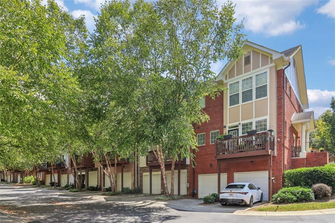
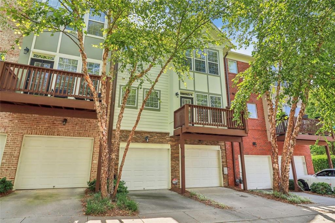
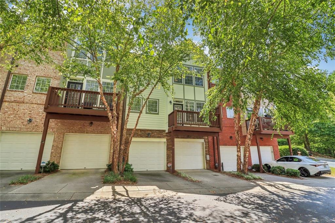
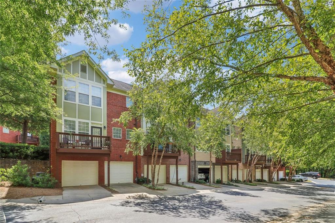
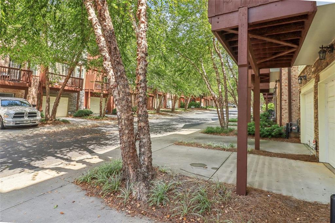
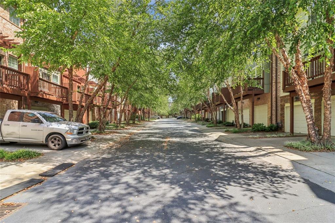
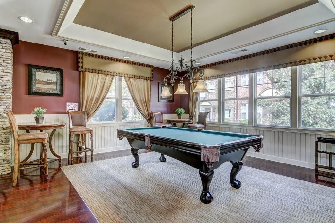
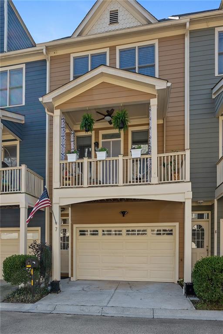
 MLS# 7345657
MLS# 7345657 