1249 Avington Glen Drive Lawrenceville GA 30045, MLS# 402664813
Lawrenceville, GA 30045
- 5Beds
- 4Full Baths
- 1Half Baths
- N/A SqFt
- 2007Year Built
- 0.13Acres
- MLS# 402664813
- Rental
- Single Family Residence
- Pending
- Approx Time on Market2 months, 10 days
- AreaN/A
- CountyGwinnett - GA
- Subdivision Avington Glen
Overview
** Special Offer: 50% off first month's base rent. Terms apply.** Hurry and schedule a Self-Tour Today! Don't Miss Out on this BEAUTIFUL and AMAZING HOME with 5 Bedrooms and 4.5 Bathrooms including a Bedroom and Full Bathroom on the Main Level ideal for Guests and a Finished Basement. Located in Gwinnett County GA in Award Winning, Highly Sought After Archer High School District. This home is the Largest Floor Plan in the community with No Wasted Space! Featuring an Oversized Primary Bedroom, with Double Vanity, Separate Soaking Tub and Shower and a Large Loft Upstairs, ideal for an additional Entertainment or a Workspace Area, Two Large Secondary Bedrooms with their Own Private Bathrooms, Large Kitchen with Breakfast Eating Area and a Built-In Desk, Kitchen Opens to Sunk- in- Great Room with a Fireplace surrounded by Built-in Bookshelves, Two -Story Foyer, Open Concept Formal Living Room, and Formal Dining Room, Custom Massive Sized Deck with Stairs leading to the Covered Patio, ideal for entertaining. The Finished Basement has both Interior and Exterior Access. The Terrace Level is complete with a Fitness Area, Recreation Room, Stubbed for a Bathroom, and a Custom Bar. This Home Offers Great Spaces both Indoors and Outdoors complimented by a Fully Fenced Backyard. Don't miss out on this Great Opportunity to make this Your Next Move!
Association Fees / Info
Hoa: No
Community Features: None
Pets Allowed: Yes
Bathroom Info
Main Bathroom Level: 1
Halfbaths: 1
Total Baths: 5.00
Fullbaths: 4
Room Bedroom Features: Oversized Master
Bedroom Info
Beds: 5
Building Info
Habitable Residence: No
Business Info
Equipment: None
Exterior Features
Fence: Back Yard, Wood
Patio and Porch: Covered, Patio
Exterior Features: None
Road Surface Type: Paved
Pool Private: No
County: Gwinnett - GA
Acres: 0.13
Pool Desc: None
Fees / Restrictions
Financial
Original Price: $3,035
Owner Financing: No
Garage / Parking
Parking Features: Attached, Driveway, Garage, Garage Door Opener, Garage Faces Front, Level Driveway
Green / Env Info
Handicap
Accessibility Features: None
Interior Features
Security Ftr: Secured Garage/Parking, Security Lights, Smoke Detector(s)
Fireplace Features: Gas Log, Great Room
Levels: Three Or More
Appliances: Dishwasher, Disposal, Electric Cooktop, Electric Range, Microwave, Refrigerator
Laundry Features: Laundry Room, Upper Level
Interior Features: Bookcases, Disappearing Attic Stairs, Double Vanity, Entrance Foyer 2 Story, High Ceilings 9 ft Upper, High Ceilings 10 ft Main, Smart Home, Vaulted Ceiling(s)
Flooring: Carpet, Ceramic Tile, Luxury Vinyl
Spa Features: None
Lot Info
Lot Size Source: Public Records
Lot Features: Back Yard, Front Yard, Landscaped
Lot Size: x
Misc
Property Attached: No
Home Warranty: No
Other
Other Structures: None
Property Info
Construction Materials: HardiPlank Type, Stone
Year Built: 2,007
Date Available: 2024-09-29T00:00:00
Furnished: Unfu
Roof: Composition, Shingle
Property Type: Residential Lease
Style: Traditional
Rental Info
Land Lease: No
Expense Tenant: All Utilities
Lease Term: 12 Months
Room Info
Kitchen Features: Breakfast Room, Cabinets Other, Eat-in Kitchen, Laminate Counters, Pantry, View to Family Room
Room Master Bathroom Features: Double Vanity,Separate Tub/Shower,Soaking Tub,Vaul
Room Dining Room Features: Open Concept,Separate Dining Room
Sqft Info
Building Area Total: 3404
Building Area Source: Public Records
Tax Info
Tax Parcel Letter: R5183-223
Unit Info
Utilities / Hvac
Cool System: Ceiling Fan(s), Central Air
Heating: Central
Utilities: Cable Available, Electricity Available, Phone Available, Sewer Available, Water Available
Waterfront / Water
Water Body Name: None
Waterfront Features: None
Directions
Use GPS Navigation for location.Listing Provided courtesy of Virtual Properties Realty.com
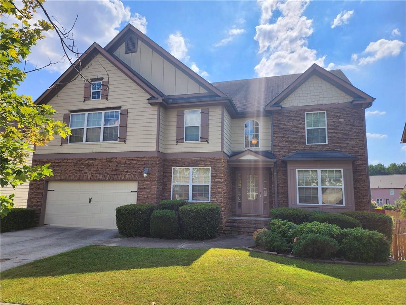
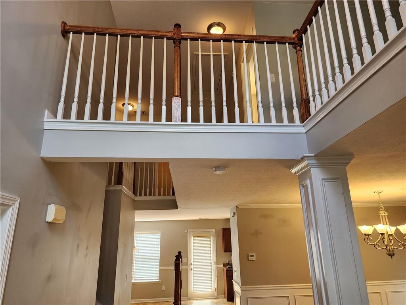
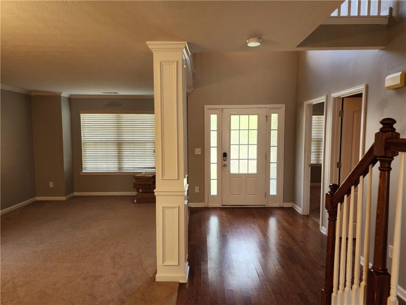
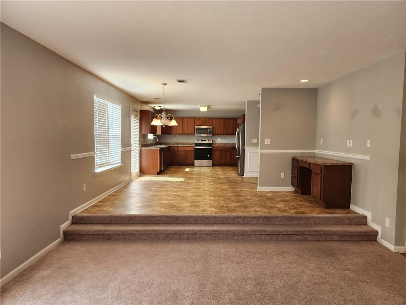
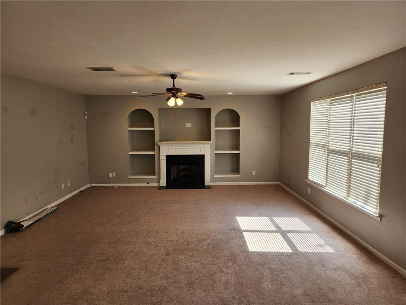
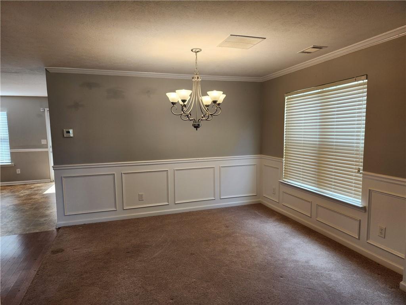
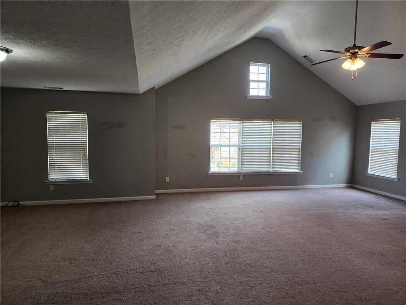
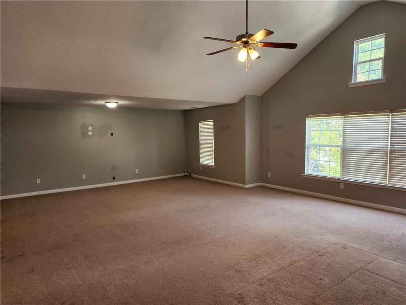
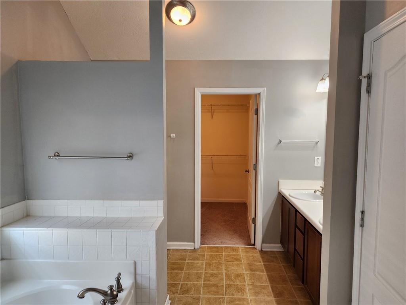
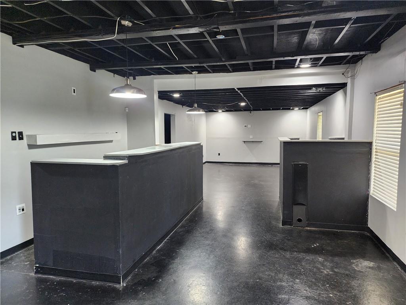
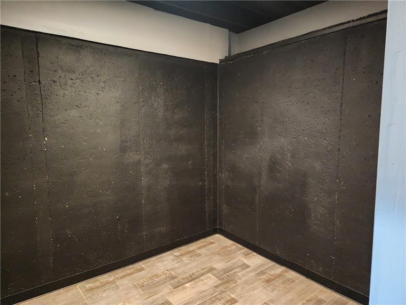
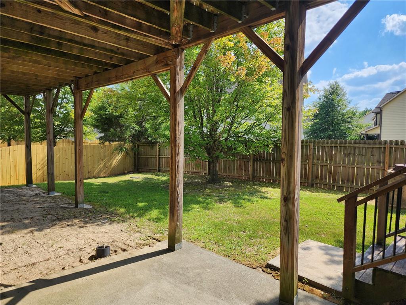
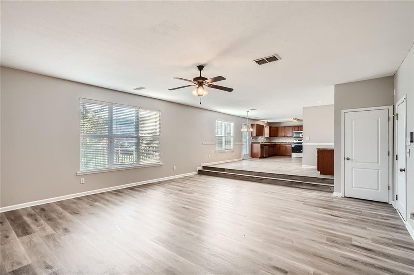
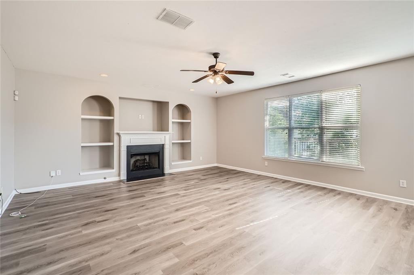
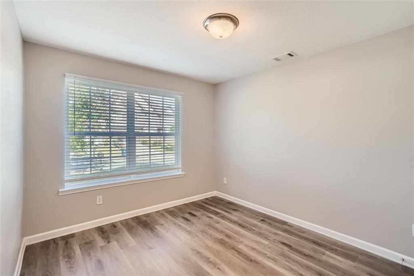
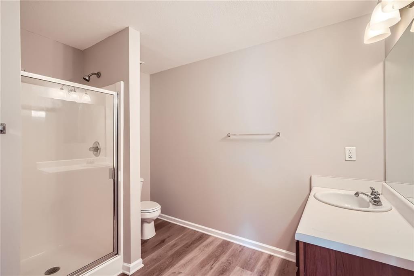
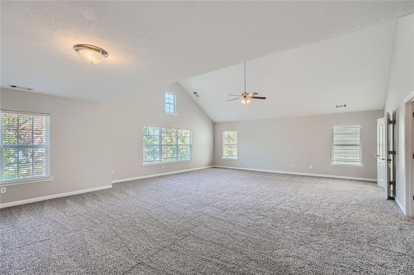
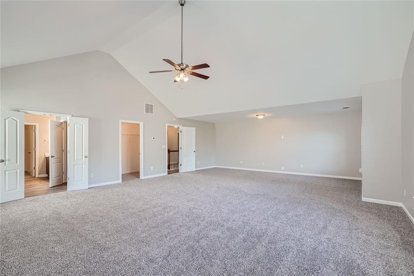
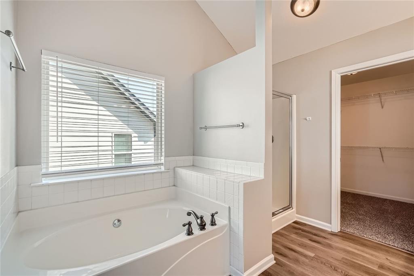
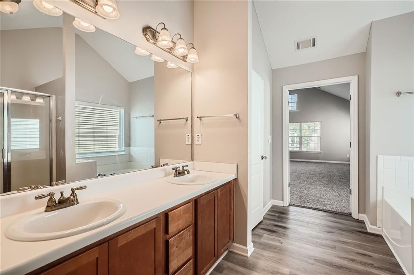
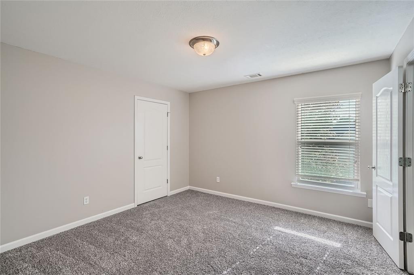
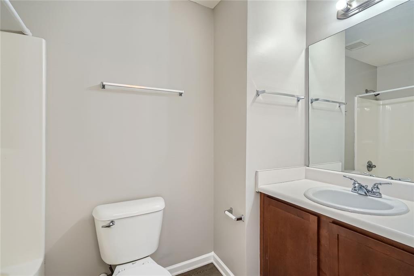
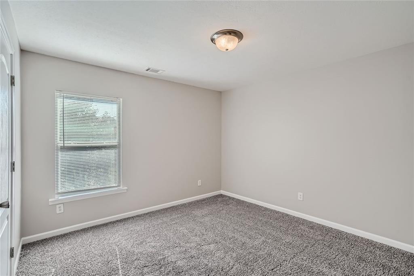
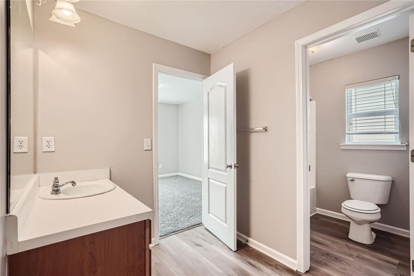
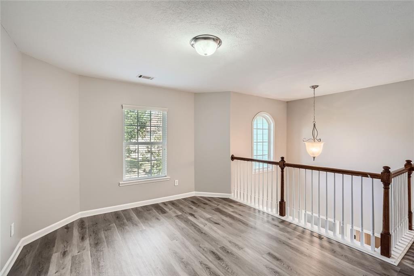
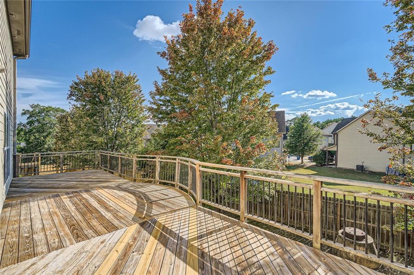
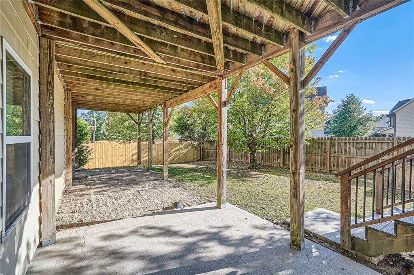
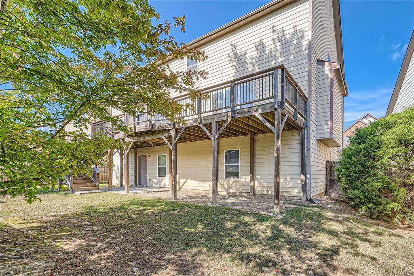
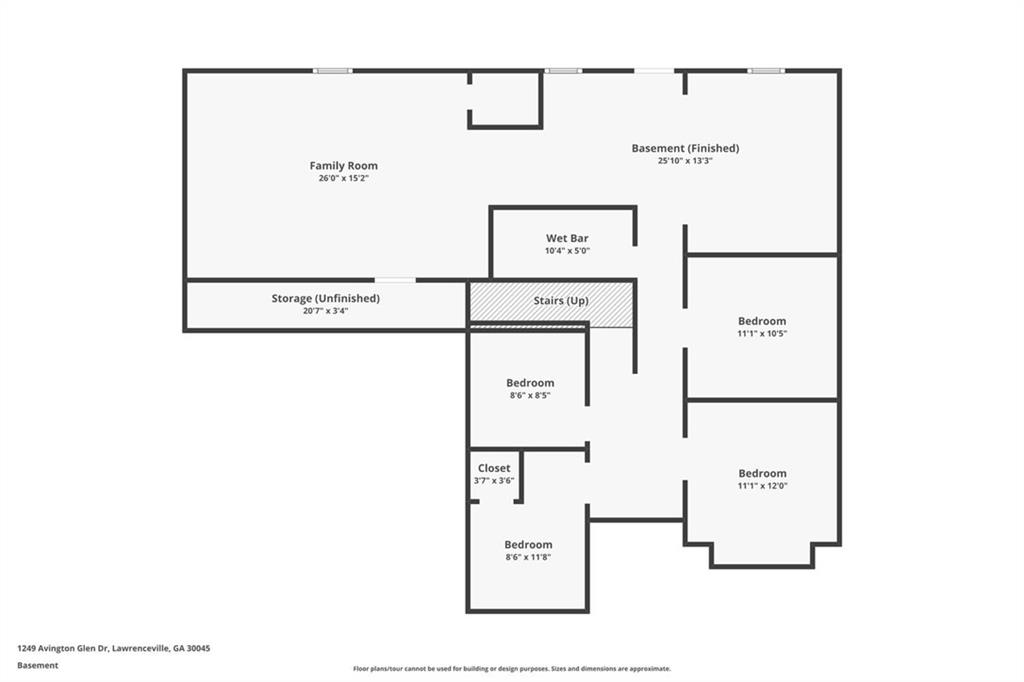
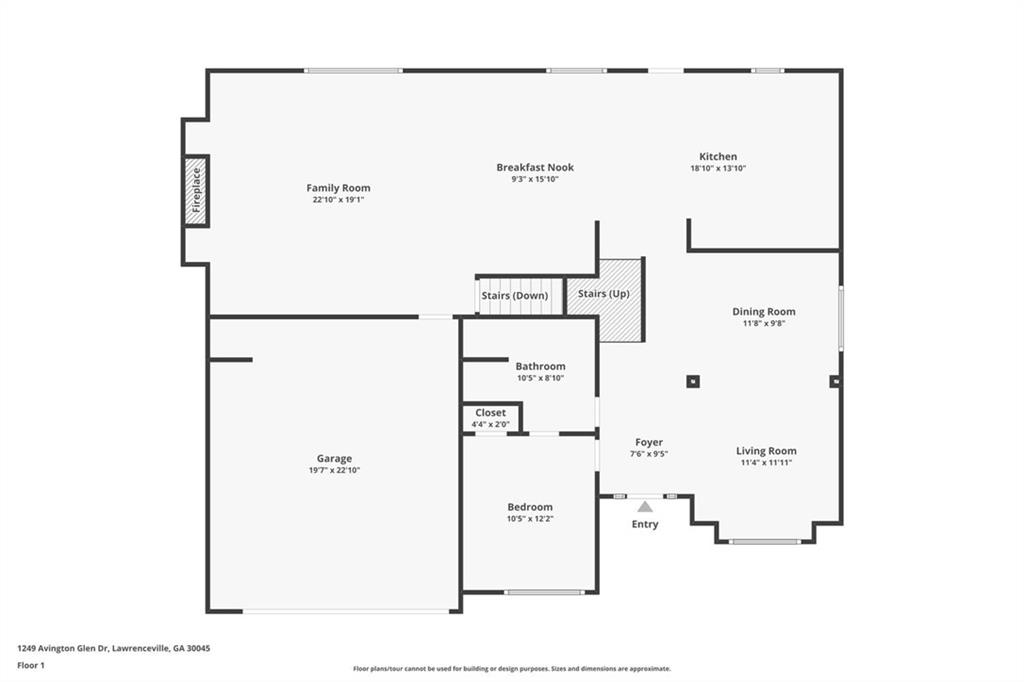
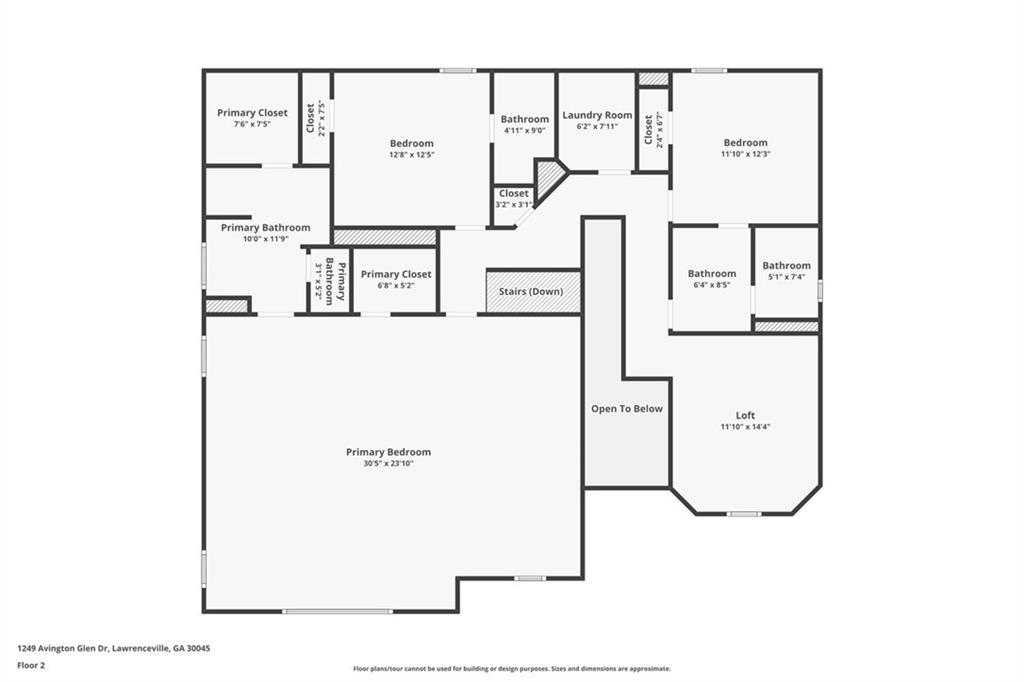
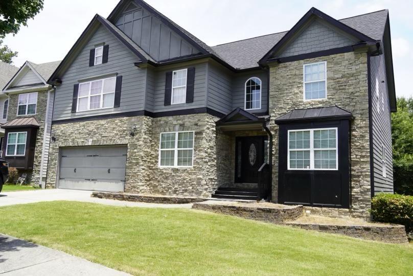
 MLS# 389574146
MLS# 389574146