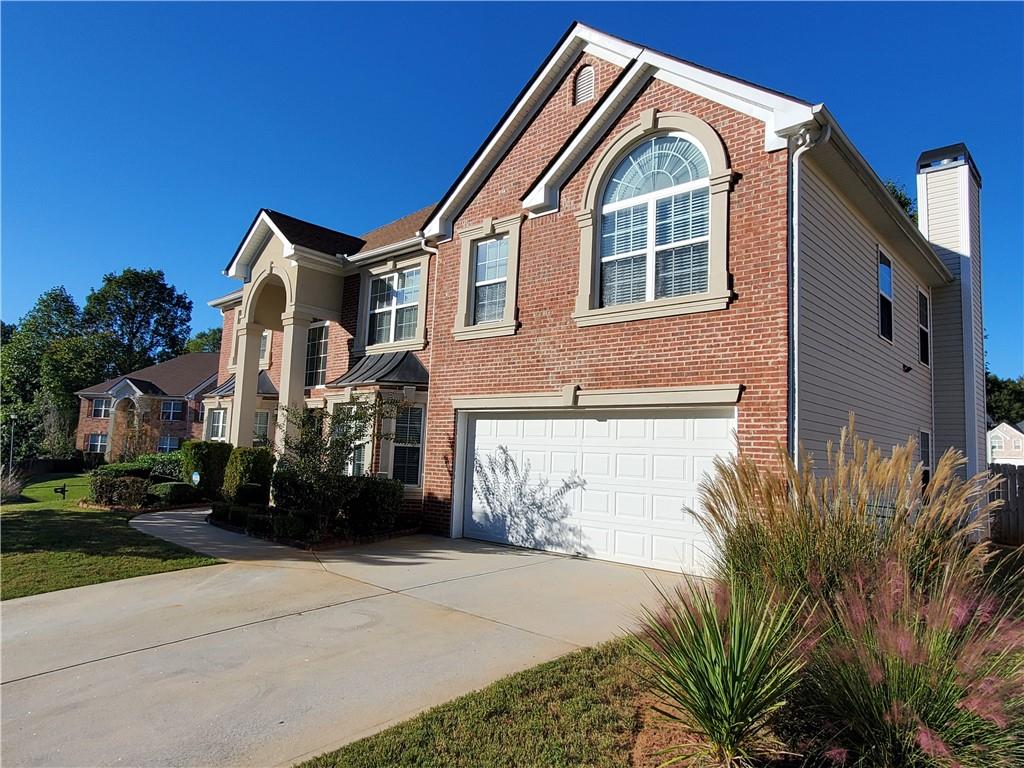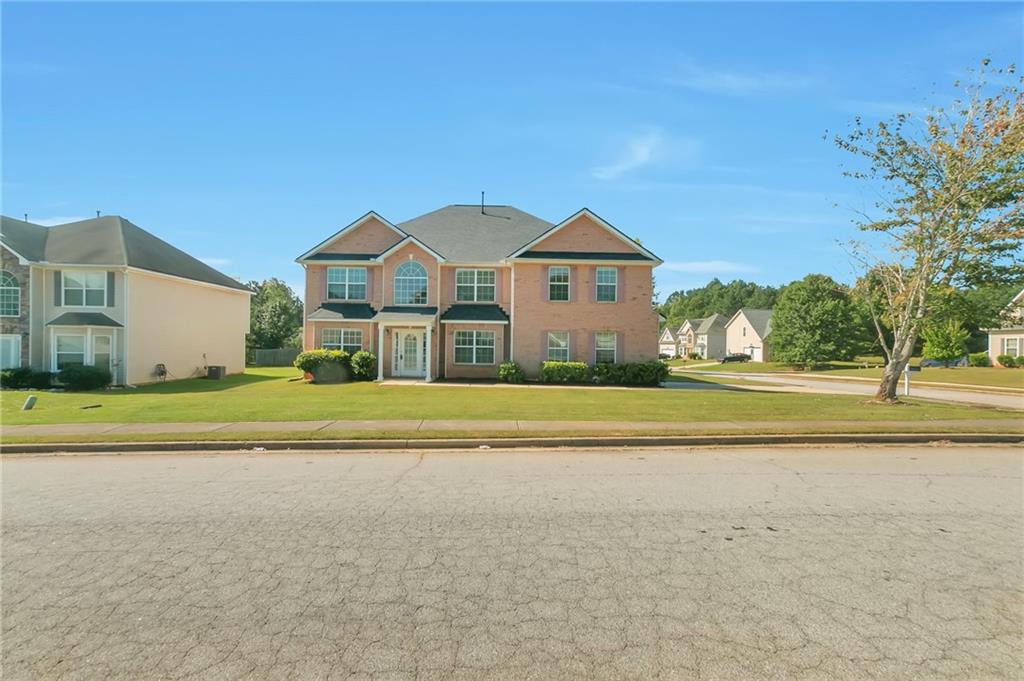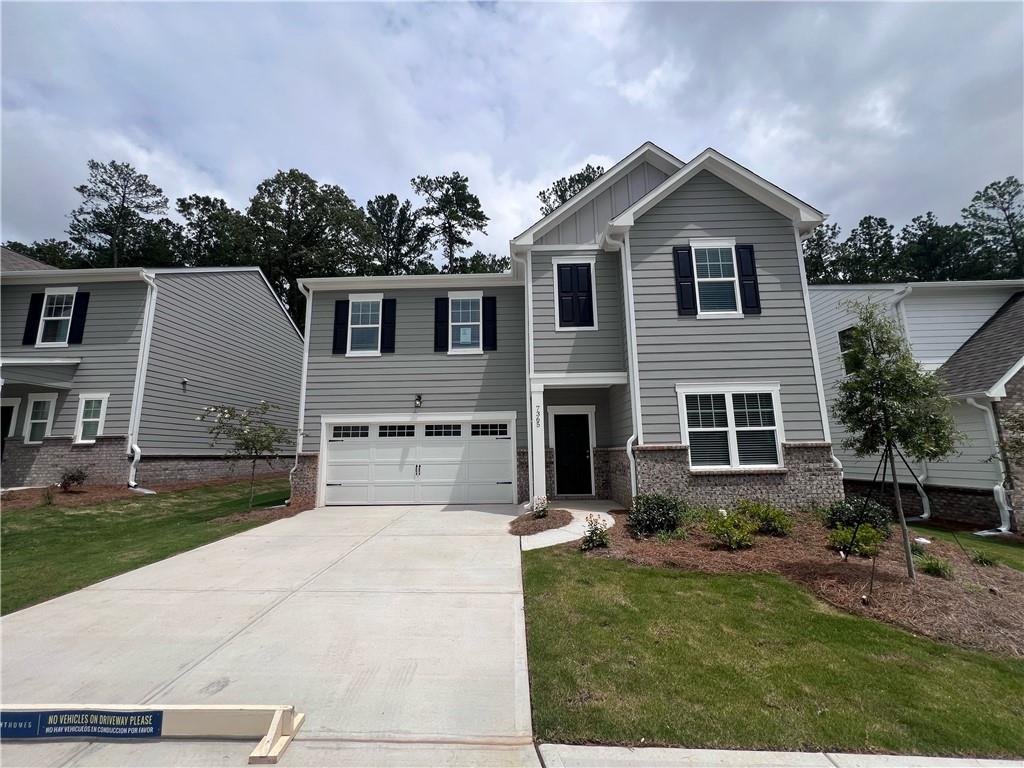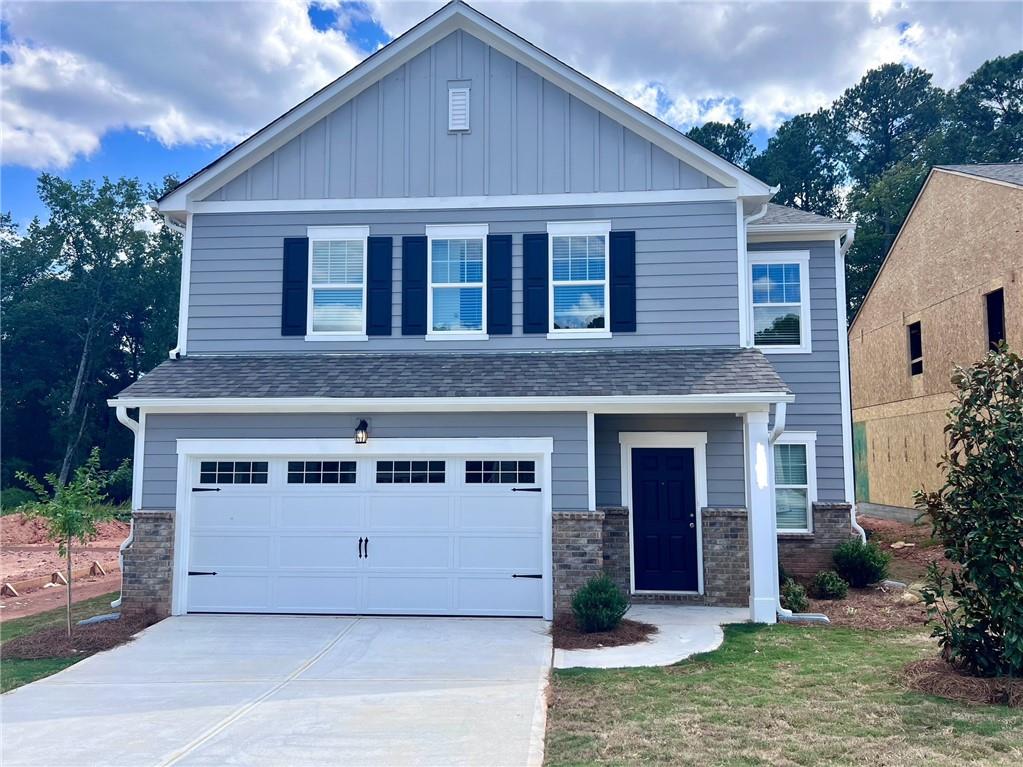125 Chimney Ridge Lane Covington GA 30014, MLS# 398940088
Covington, GA 30014
- 4Beds
- 3Full Baths
- N/AHalf Baths
- N/A SqFt
- 2006Year Built
- 1.05Acres
- MLS# 398940088
- Residential
- Single Family Residence
- Pending
- Approx Time on Market3 months, 7 days
- AreaN/A
- CountyNewton - GA
- Subdivision LONG BRANCH MEADOWS
Overview
$5,000 BUYER CREDIT FOR CLOSING COSTS! Ranch home on one acre with a fenced and level backyard! The home boasts an open layout among the living room, dining room, and kitchen. The primary suite has a private sitting room, bathroom, and walk-in closet. The two secondary bedrooms on the main level share a bathroom on the opposite side of the home from the primary suite, allowing for a private split-bedroom floor plan. Upstairs you'll find an additional bedroom with an ensuite bathroom and a large bonus room perfect for a movie room or home gym! The backyard details a large patio and an expansive lawn. The sellers are leaving the new kitchen appliances with the house. The HVAC units have been replaced recently and the roof was installed in 2023. Located in a community with no HOA. Rural feel with shopping and dining not too far away. Get your offers in today!
Association Fees / Info
Hoa: No
Community Features: None
Bathroom Info
Main Bathroom Level: 2
Total Baths: 3.00
Fullbaths: 3
Room Bedroom Features: Master on Main, Oversized Master
Bedroom Info
Beds: 4
Building Info
Habitable Residence: No
Business Info
Equipment: None
Exterior Features
Fence: Back Yard
Patio and Porch: Patio
Exterior Features: Other
Road Surface Type: Paved
Pool Private: No
County: Newton - GA
Acres: 1.05
Pool Desc: None
Fees / Restrictions
Financial
Original Price: $425,000
Owner Financing: No
Garage / Parking
Parking Features: Driveway, Garage, Garage Faces Side
Green / Env Info
Green Energy Generation: None
Handicap
Accessibility Features: None
Interior Features
Security Ftr: Smoke Detector(s)
Fireplace Features: Family Room
Levels: One and One Half
Appliances: Dishwasher, Microwave, Other
Laundry Features: Main Level
Interior Features: Double Vanity, Tray Ceiling(s), Walk-In Closet(s), Other
Flooring: Carpet, Ceramic Tile, Hardwood
Spa Features: None
Lot Info
Lot Size Source: Public Records
Lot Features: Back Yard, Front Yard
Lot Size: 123x300x90x84x301
Misc
Property Attached: No
Home Warranty: No
Open House
Other
Other Structures: Other
Property Info
Construction Materials: Brick Front, Other
Year Built: 2,006
Property Condition: Resale
Roof: Shingle
Property Type: Residential Detached
Style: Ranch
Rental Info
Land Lease: No
Room Info
Kitchen Features: Breakfast Bar, Eat-in Kitchen, Pantry, View to Family Room, Other
Room Master Bathroom Features: Double Vanity,Separate Tub/Shower,Other
Room Dining Room Features: Open Concept,Separate Dining Room
Special Features
Green Features: None
Special Listing Conditions: None
Special Circumstances: None
Sqft Info
Building Area Total: 2670
Building Area Source: Public Records
Tax Info
Tax Amount Annual: 829
Tax Year: 2,023
Tax Parcel Letter: 0104A00000036000
Unit Info
Utilities / Hvac
Cool System: Central Air
Electric: 110 Volts, Other
Heating: Central
Utilities: Electricity Available, Water Available, Other
Sewer: Septic Tank
Waterfront / Water
Water Body Name: None
Water Source: Public
Waterfront Features: None
Directions
Via GA-36 WTurn left onto Henderson Mill Rd2.2 miTurn left onto Chimney Ridge Ln, house is on the left in .3 miListing Provided courtesy of Mark Spain Real Estate
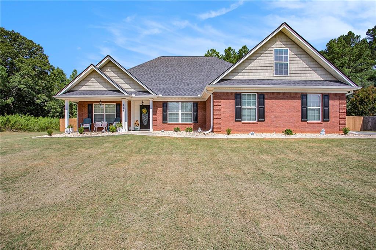
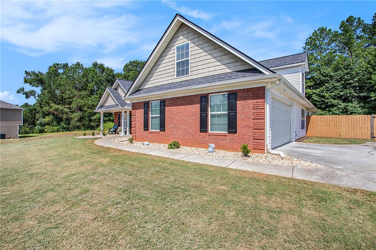
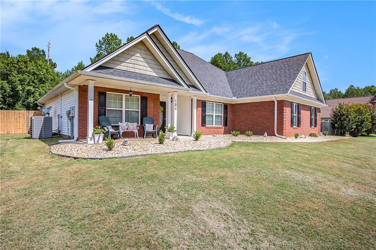
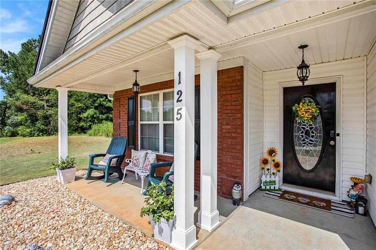
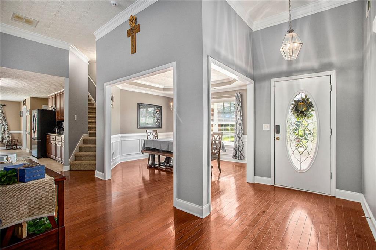
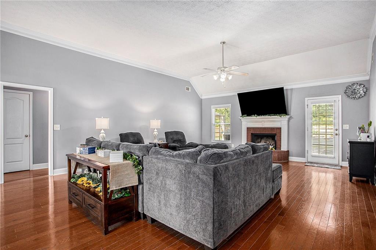
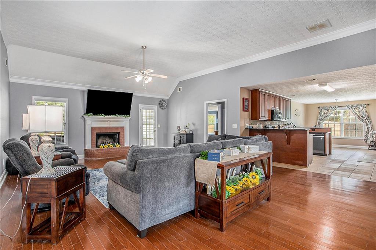
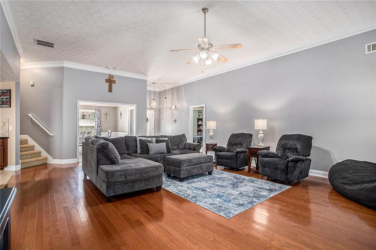
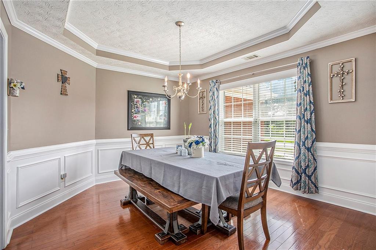
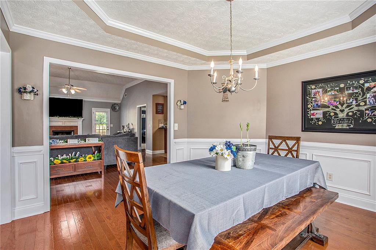
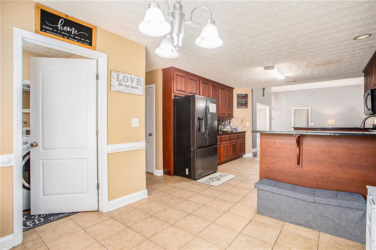
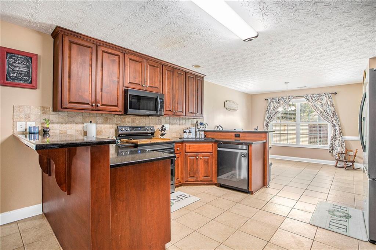
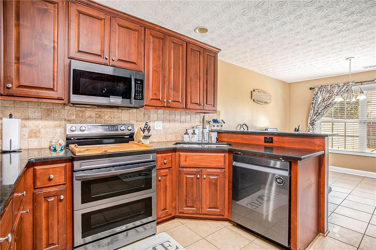
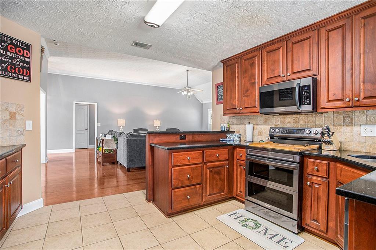
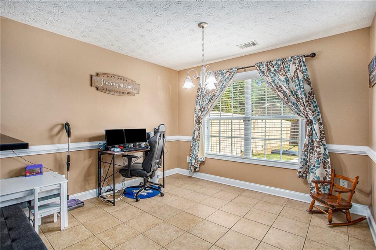
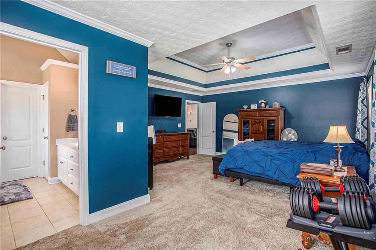
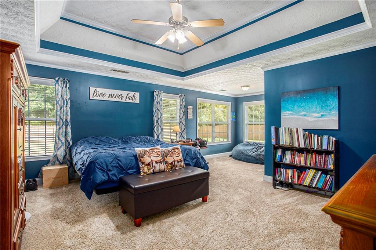
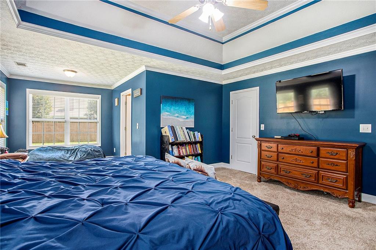
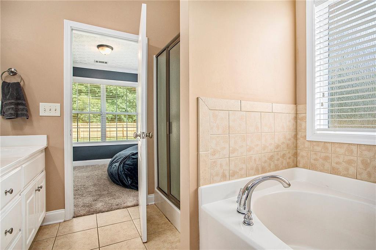
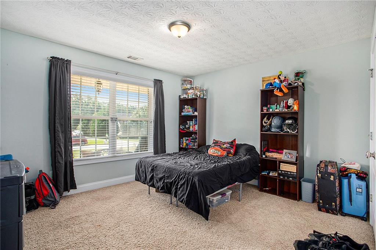
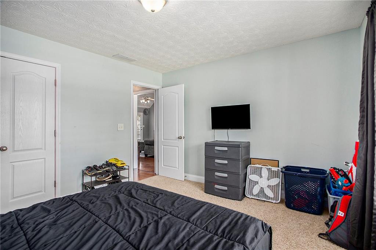
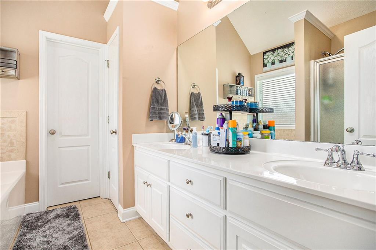
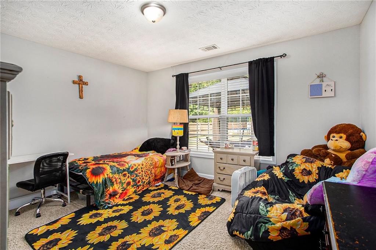
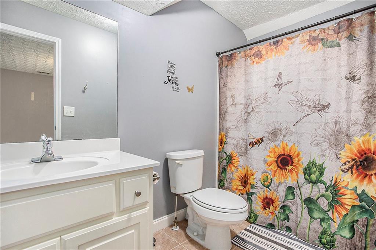
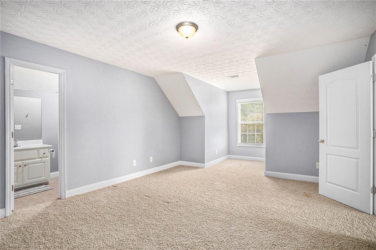
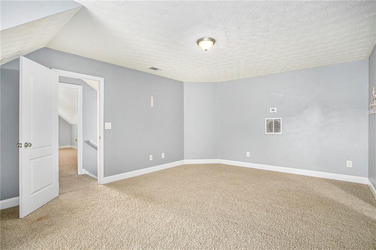
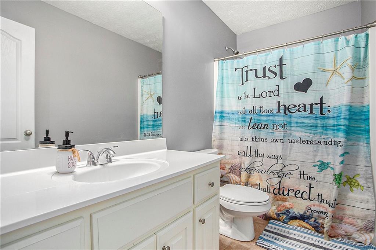
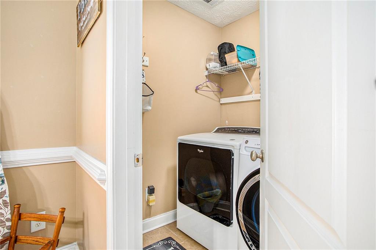
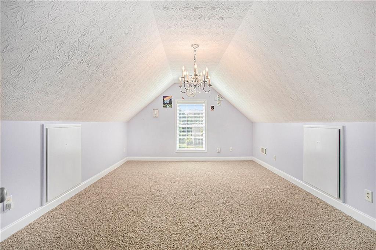
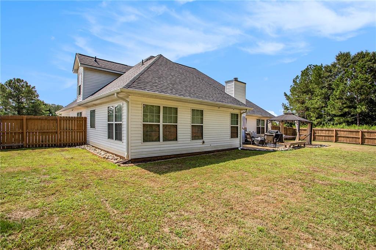
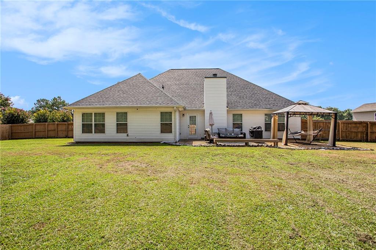
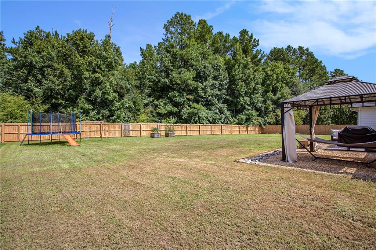
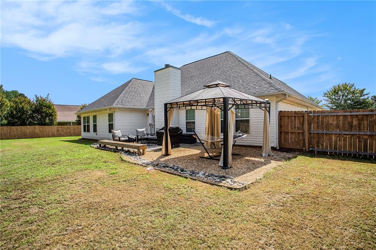
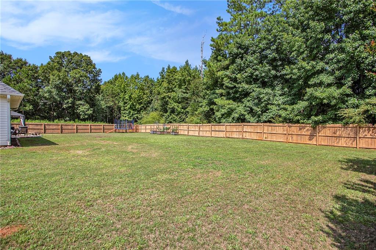
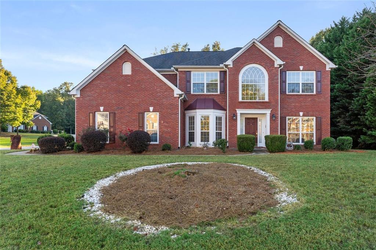
 MLS# 409459110
MLS# 409459110 