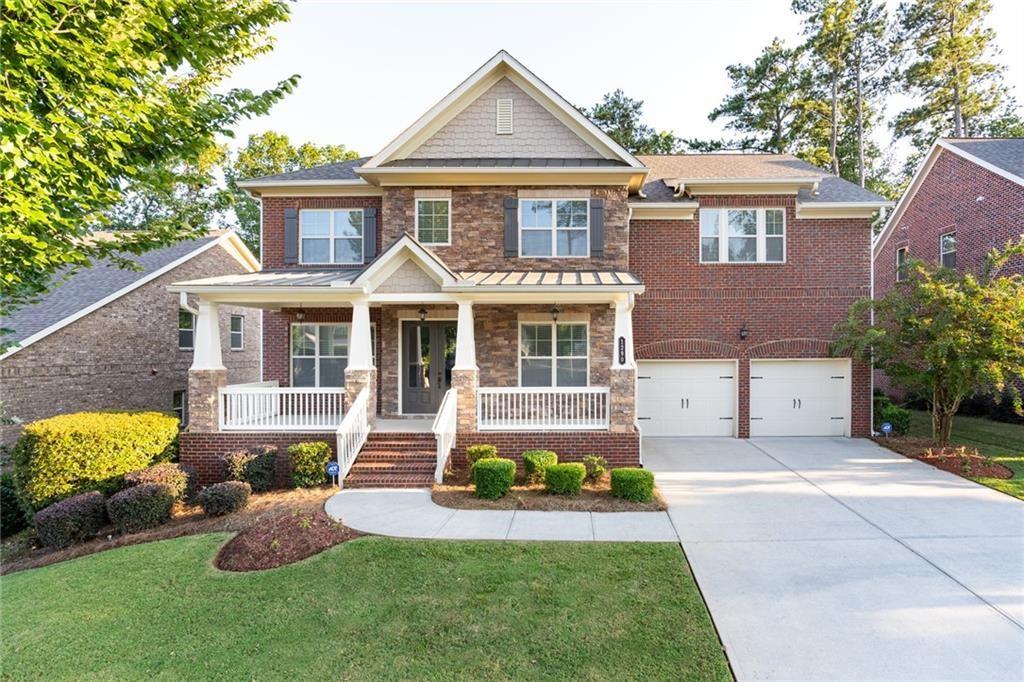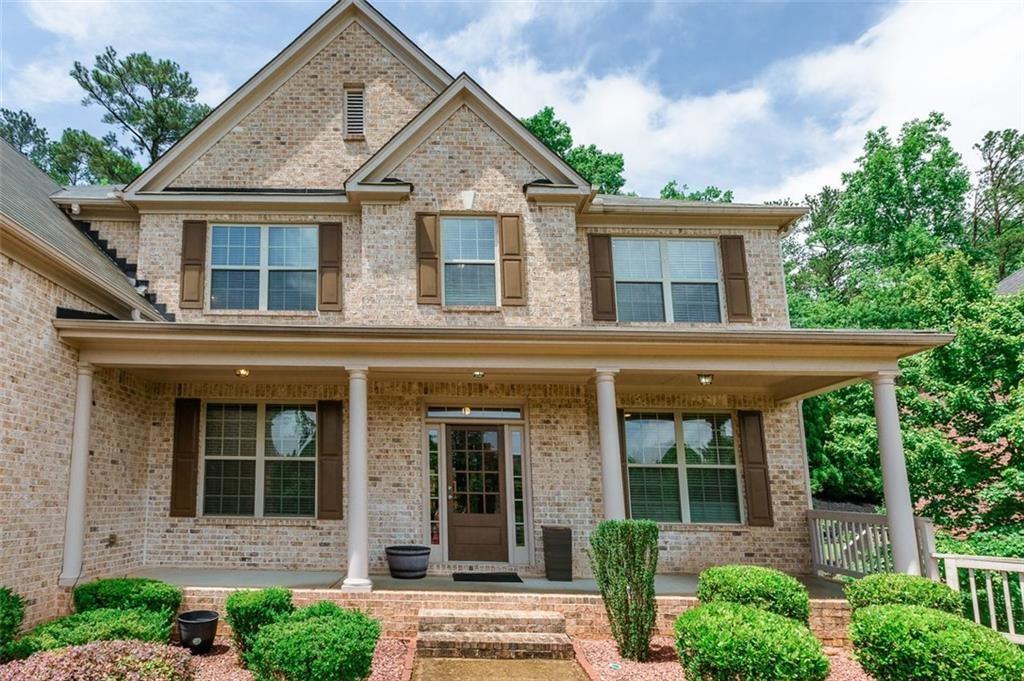125 Wentworth Terrace Alpharetta GA 30022, MLS# 402448604
Alpharetta, GA 30022
- 5Beds
- 4Full Baths
- N/AHalf Baths
- N/A SqFt
- 2001Year Built
- 0.21Acres
- MLS# 402448604
- Rental
- Single Family Residence
- Pending
- Approx Time on Market2 months, 8 days
- AreaN/A
- CountyFulton - GA
- Subdivision Wentworth
Overview
Location, Location,Location! Top rated schools. This Beautiful Light-Filled Home is in sought-after Centennial School District. As soon as you enter you know youve found your Home. From the Elegant entry and the Tray Ceiling Formal Dining Room - All New hardwood on the main level - The Great Room will have you feeling relaxed and ensconced in comfort - with its Two storied spaciousness and Coffered Ceiling - framed by a master craftsman - youll be able to truly enjoy your time indoors - From the recently updated Kitchen through to your backyard. The Updated Kitchen features include granite counters and lots of cabinet space and is open to the Breakfast Room overlooked by a Japanese Cherry Tree. The lovely backyard includes an intimate garden patio seating area, an adjacent (brand new) hot tub, and a firepit for mornings to weekends, and evenings relaxation. The generous King Bed sized master Bedroom adjoins the Master Bath with a whirlpool tub and separate shower. Two additional Family Sized Bedrooms featuring a Jack & Jill Bath upstairs. Then upstairs to the Teens Hideaway complete with full bath. The main level also includes a full bedroom and bath that could be used for a master on the main. Small Family Neighborhood minutes to Northpoint Mall, restaurants, Avalon, Parks, and 400. See this value-packed Home - you won't be disappointed.You wont be disappointed with this upscale home with top rated schools and Fenced backyard for privacy!
Association Fees / Info
Hoa: No
Community Features: Homeowners Assoc
Pets Allowed: Yes
Bathroom Info
Main Bathroom Level: 1
Total Baths: 4.00
Fullbaths: 4
Room Bedroom Features: Oversized Master
Bedroom Info
Beds: 5
Building Info
Habitable Residence: No
Business Info
Equipment: None
Exterior Features
Fence: Back Yard, Fenced, Privacy, Wood
Patio and Porch: Front Porch, Patio
Exterior Features: Lighting, Private Entrance, Private Yard
Road Surface Type: Asphalt
Pool Private: No
County: Fulton - GA
Acres: 0.21
Pool Desc: None
Fees / Restrictions
Financial
Original Price: $3,500
Owner Financing: No
Garage / Parking
Parking Features: Attached, Garage, Garage Door Opener, Garage Faces Front, Kitchen Level
Green / Env Info
Handicap
Accessibility Features: None
Interior Features
Security Ftr: Carbon Monoxide Detector(s)
Fireplace Features: Family Room
Levels: Three Or More
Appliances: Dishwasher, Disposal, Dryer, Gas Oven, Microwave, Refrigerator, Washer
Laundry Features: In Hall, Laundry Room, Upper Level
Interior Features: Coffered Ceiling(s), Crown Molding, Double Vanity, Entrance Foyer, High Ceilings 9 ft Main, Tray Ceiling(s), Walk-In Closet(s)
Flooring: Carpet, Ceramic Tile, Hardwood
Spa Features: None
Lot Info
Lot Size Source: Public Records
Lot Features: Back Yard, Front Yard, Landscaped, Level
Lot Size: x
Misc
Property Attached: No
Home Warranty: No
Other
Other Structures: None
Property Info
Construction Materials: Brick 3 Sides
Year Built: 2,001
Date Available: 2024-08-30T00:00:00
Furnished: Unfu
Roof: Composition
Property Type: Residential Lease
Style: Traditional
Rental Info
Land Lease: No
Expense Tenant: All Utilities
Lease Term: 12 Months
Room Info
Kitchen Features: Breakfast Bar, Breakfast Room, Cabinets White, Pantry, Solid Surface Counters
Room Master Bathroom Features: Separate His/Hers,Separate Tub/Shower,Soaking Tub
Room Dining Room Features: Seats 12+,Separate Dining Room
Sqft Info
Building Area Total: 2616
Building Area Source: Public Records
Tax Info
Tax Parcel Letter: 12-3020-0865-085-0
Unit Info
Utilities / Hvac
Cool System: Ceiling Fan(s), Central Air
Heating: Central
Utilities: Cable Available, Electricity Available, Natural Gas Available, Phone Available, Sewer Available, Underground Utilities, Water Available
Waterfront / Water
Water Body Name: None
Waterfront Features: None
Directions
GA-400 North to Haynes Bridge Rd, Exit 9 Right on Hayes Bridge, Left into Wentworth SD. House is on the Right.Listing Provided courtesy of Keller Williams North Atlanta

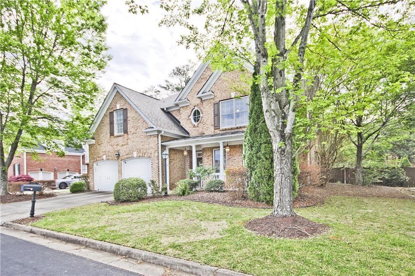
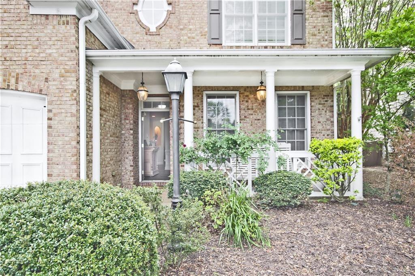
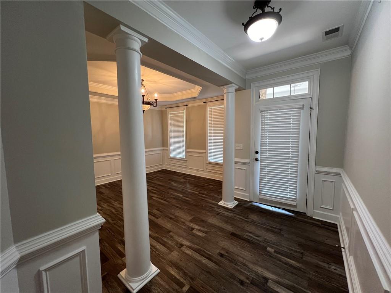
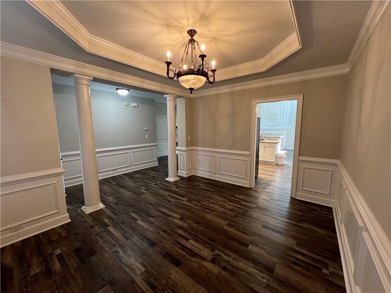
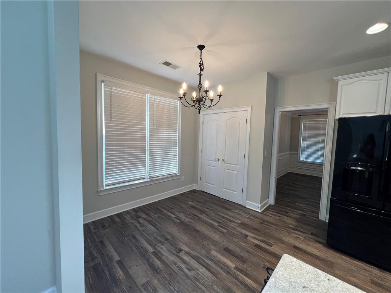
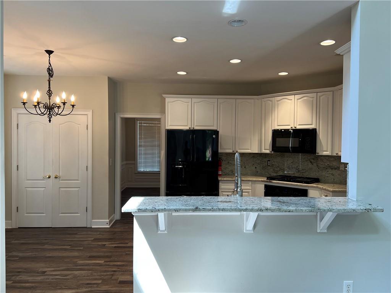
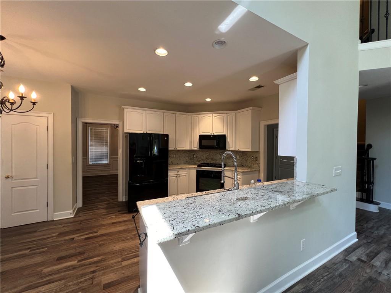
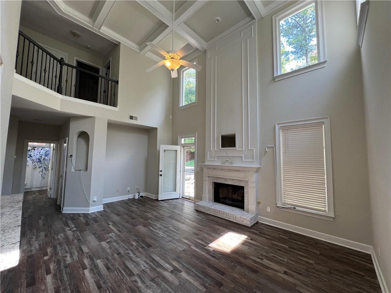
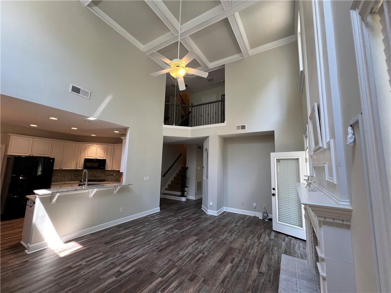
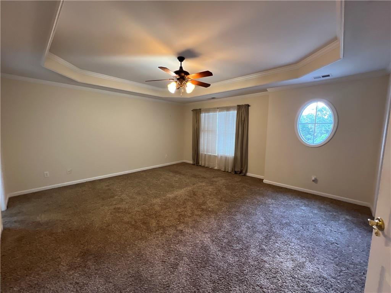
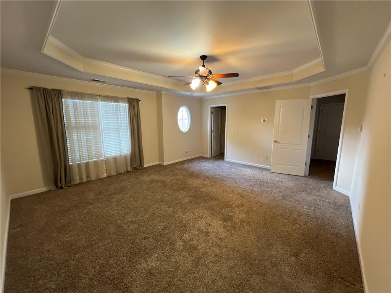
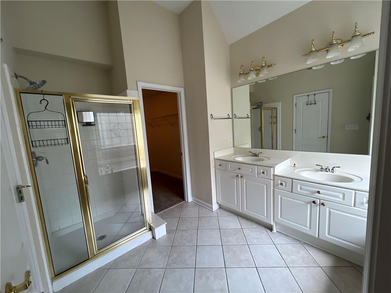
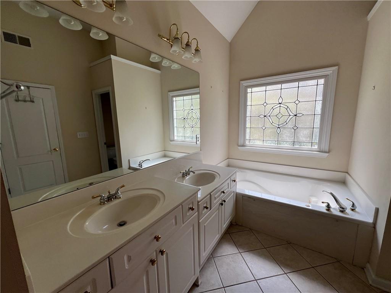
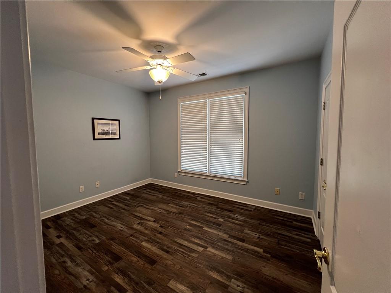
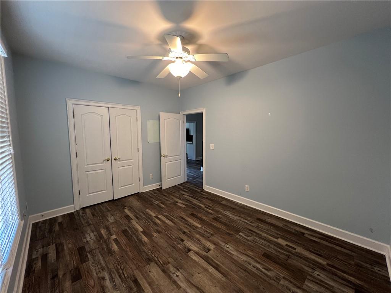
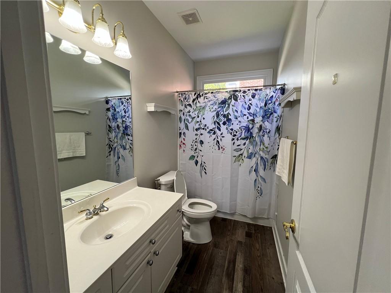
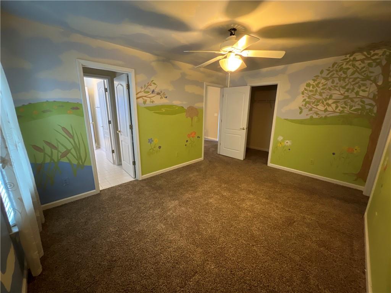
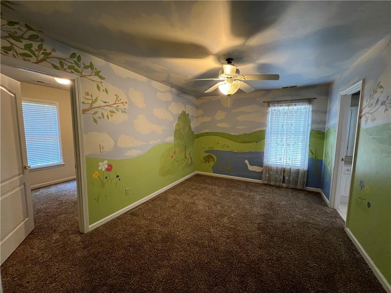
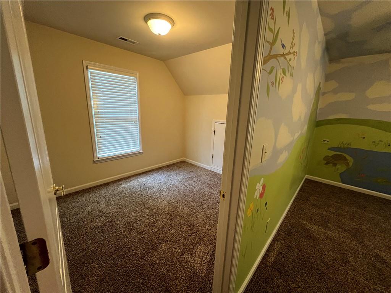
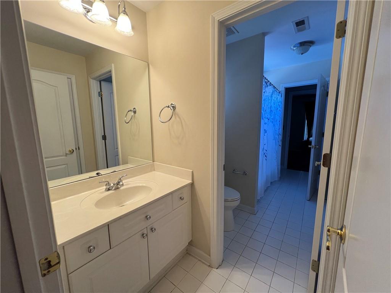
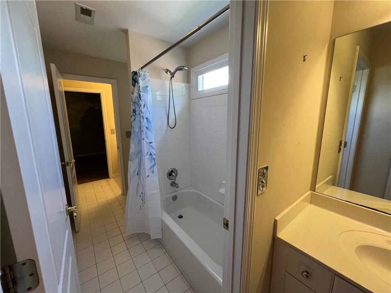
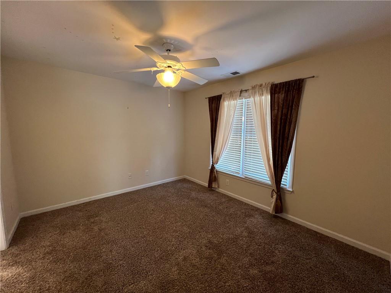
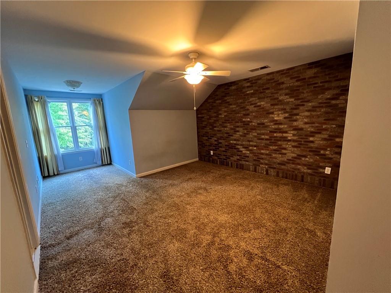
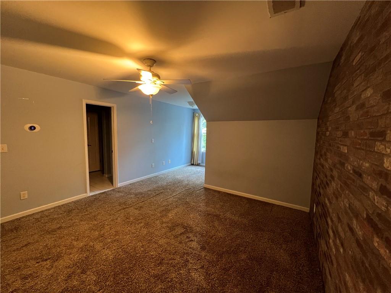
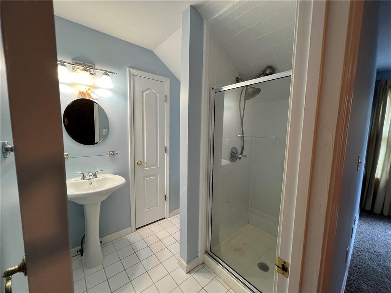
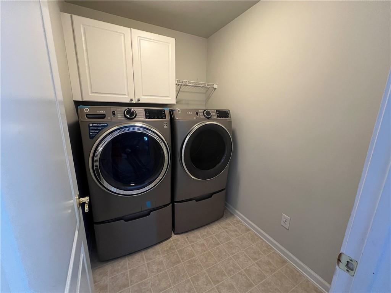
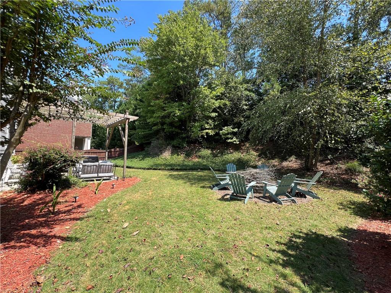
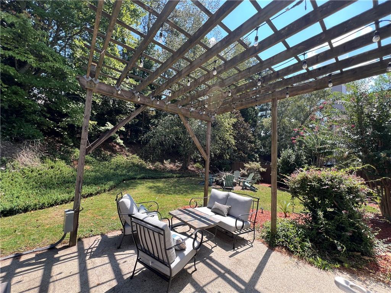
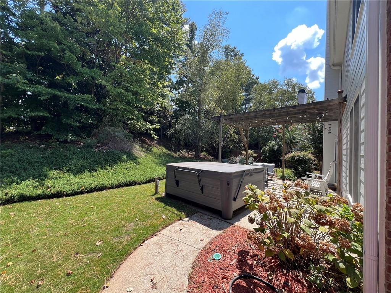
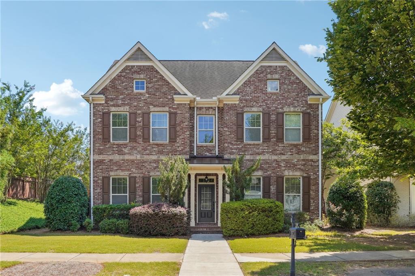
 MLS# 403283067
MLS# 403283067 