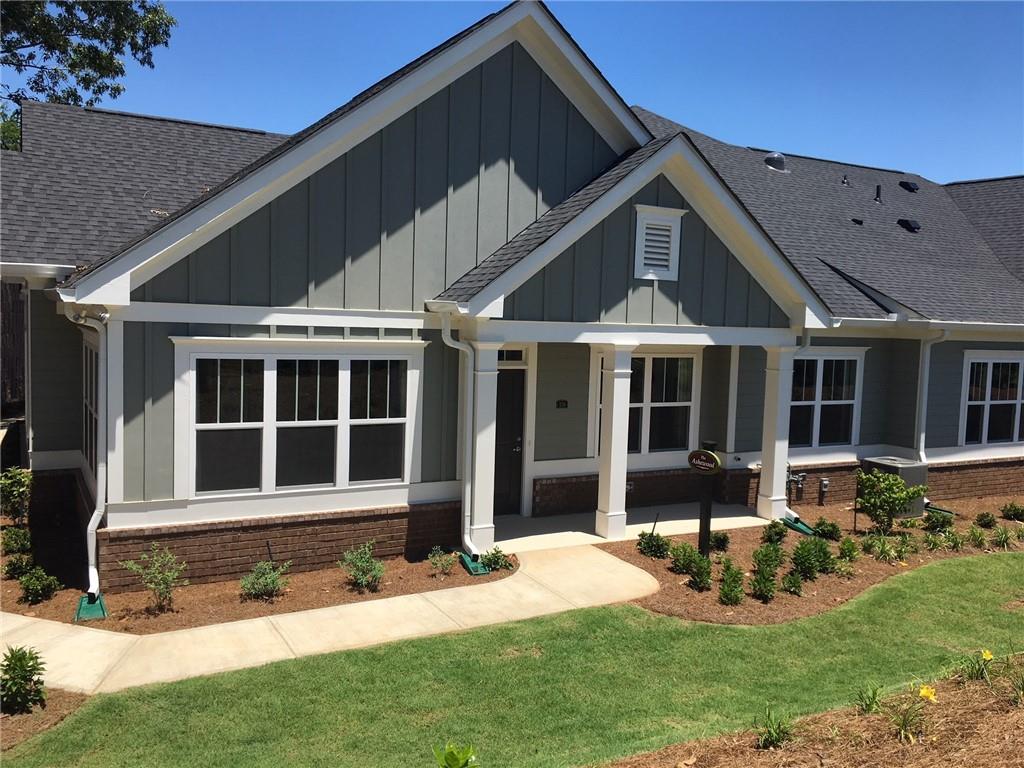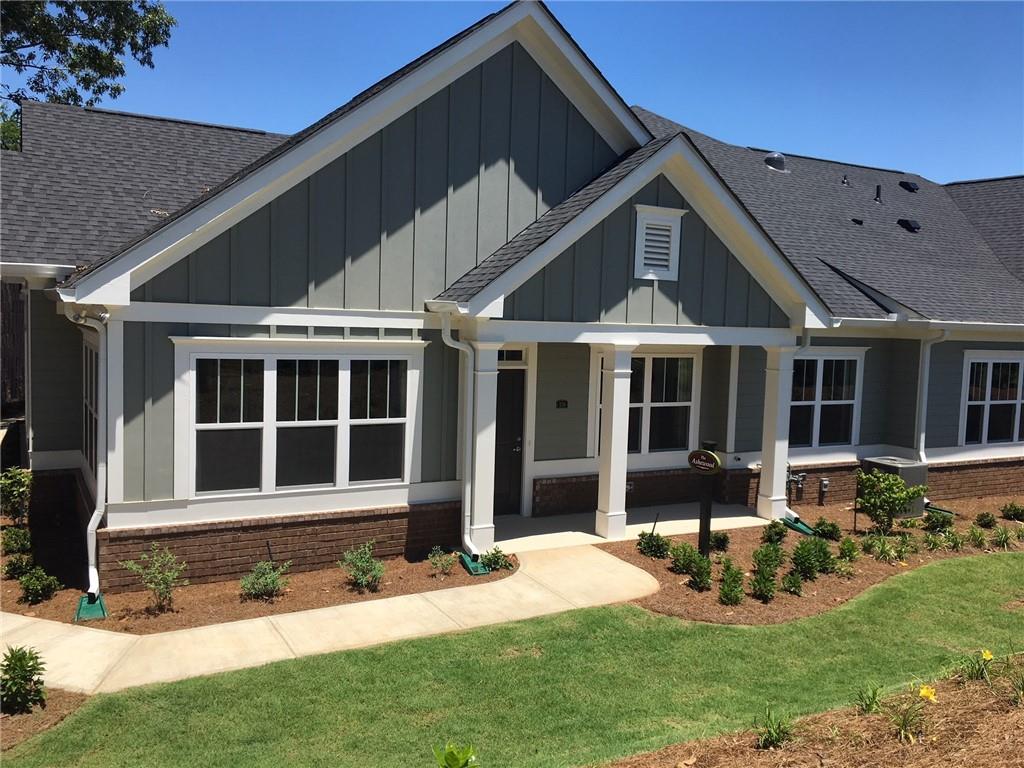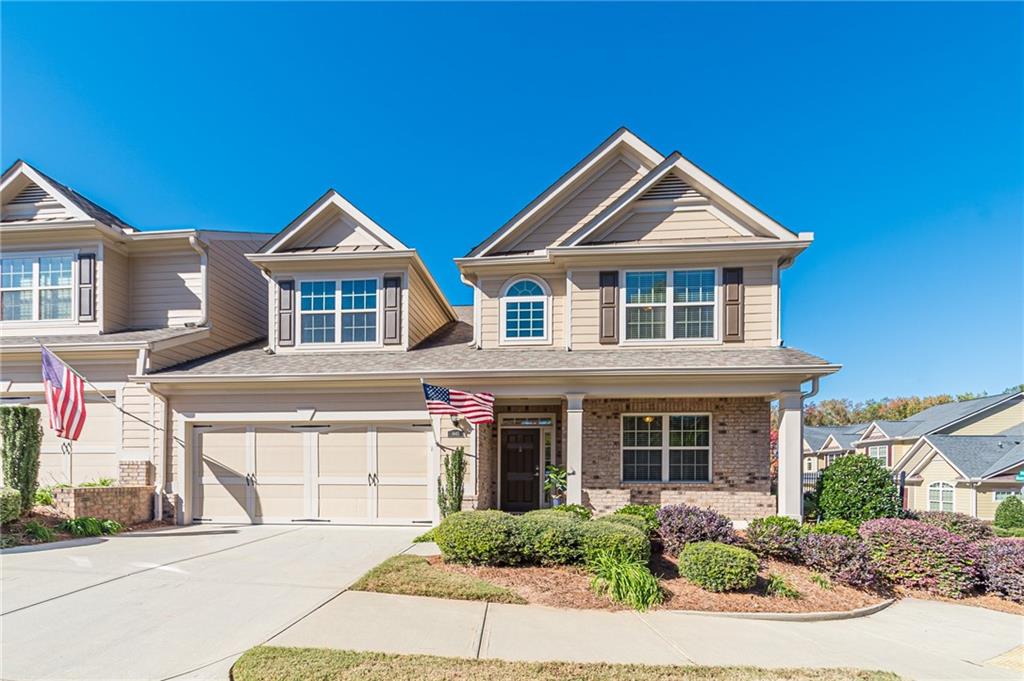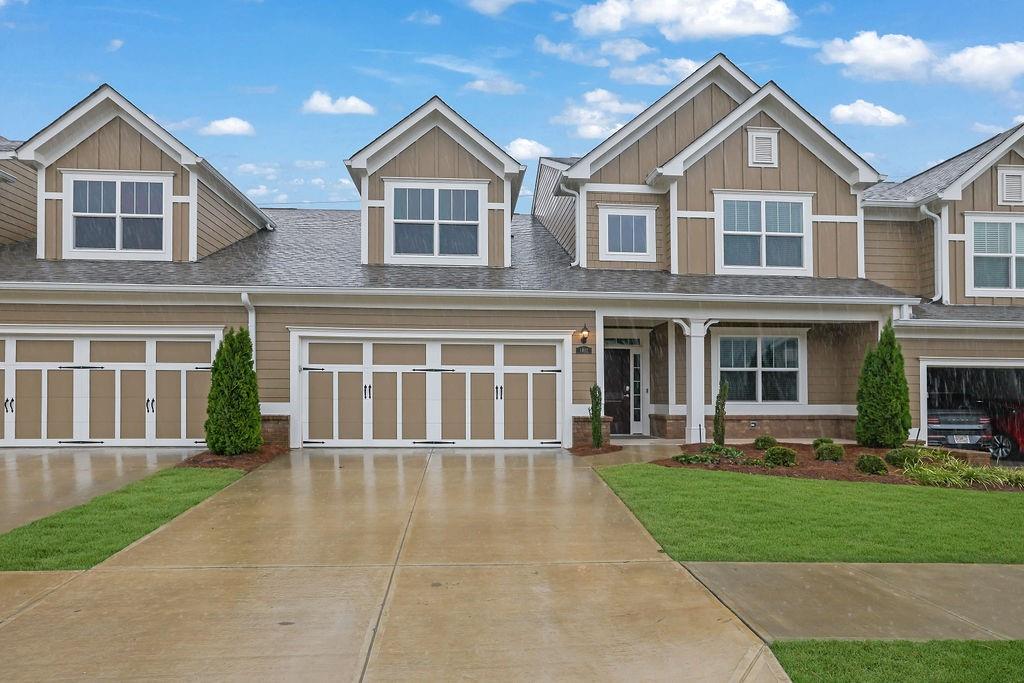1250 Bluestone Drive Cumming GA 30041, MLS# 397291023
Cumming, GA 30041
- 3Beds
- 3Full Baths
- N/AHalf Baths
- N/A SqFt
- 2015Year Built
- 0.05Acres
- MLS# 397291023
- Residential
- Condominium
- Active
- Approx Time on Market3 months, 19 days
- AreaN/A
- CountyForsyth - GA
- Subdivision The Orchards Of Stoney Point
Overview
This property is unique among those in the Orchards of Stoney Point in that it is an end unit, features a street-facing front door with covered porch, has a screened porch, has a back yard with patio, is just down the road from Stoney J's Farm Winery and most importantly does not back up to another unit, Stoney Point Road or a retaining wall. The home has been meticulously maintained. The layout includes everything needed on the main floor for entertaining and two bedroom en suites. The 1/2 floor upstairs features a 2nd Master Suite and a very large loft area with views down to the main floor living room, breakfast room and kitchen. This home really centers around the large, accessible gourmet kitchen with dining area around the island, the breakfast room and the dining room - all within sight. The kitchen is garage-level so bringing in the groceries is a dream. For entertaining, enjoy the interior spaces OR use the covered front porch, the screened back porch and the back patio with privacy fencing. The large bedrooms are easily accessed with the downstairs Master featuring a sitting area. The Master closets are large and accessible. There is plenty of storage in the upstairs storage room. The front bedroom could easily serve as an office as well. The community amenities here include an association, clubhouse, fitness center, pool and many activities. The location here is like none other, tucked away on Stoney Point Road, yet just steps from Peachtree Parkway and all the shopping of the Collection.
Association Fees / Info
Hoa Fees: 330
Hoa: 1
Hoa Fees Frequency: Annually
Hoa Fees: 330
Community Features: Clubhouse, Fitness Center, Homeowners Assoc, Pool, Sidewalks, Street Lights
Hoa Fees Frequency: Monthly
Association Fee Includes: Maintenance Grounds, Maintenance Structure, Trash
Bathroom Info
Main Bathroom Level: 2
Total Baths: 3.00
Fullbaths: 3
Room Bedroom Features: Double Master Bedroom, Master on Main, Oversized Master
Bedroom Info
Beds: 3
Building Info
Habitable Residence: No
Business Info
Equipment: None
Exterior Features
Fence: Back Yard, Fenced, Privacy, Vinyl
Patio and Porch: Covered, Deck, Enclosed, Front Porch, Patio, Rear Porch, Screened
Exterior Features: Private Yard
Road Surface Type: Asphalt
Pool Private: No
County: Forsyth - GA
Acres: 0.05
Pool Desc: None
Fees / Restrictions
Financial
Original Price: $625,000
Owner Financing: No
Garage / Parking
Parking Features: Attached, Garage, Garage Door Opener, Garage Faces Front, Kitchen Level
Green / Env Info
Green Energy Generation: None
Handicap
Accessibility Features: Accessible Closets, Accessible Doors, Grip-Accessible Features
Interior Features
Security Ftr: Fire Alarm, Smoke Detector(s)
Fireplace Features: Factory Built, Great Room
Levels: One and One Half
Appliances: Dishwasher, Dryer, Electric Cooktop, Electric Oven, Electric Water Heater, Microwave, Refrigerator, Washer
Laundry Features: In Hall, Laundry Room, Main Level, Mud Room
Interior Features: Cathedral Ceiling(s), Coffered Ceiling(s), Crown Molding, Double Vanity, Entrance Foyer 2 Story, High Speed Internet, His and Hers Closets, Walk-In Closet(s)
Flooring: Carpet, Hardwood
Spa Features: None
Lot Info
Lot Size Source: Public Records
Lot Features: Back Yard, Front Yard, Landscaped, Level
Misc
Property Attached: Yes
Home Warranty: No
Open House
Other
Other Structures: None
Property Info
Construction Materials: Brick, Cement Siding
Year Built: 2,015
Property Condition: Resale
Roof: Composition
Property Type: Residential Attached
Style: Cottage, Ranch, Townhouse
Rental Info
Land Lease: No
Room Info
Kitchen Features: Breakfast Room, Cabinets White, Country Kitchen, Eat-in Kitchen, Kitchen Island, Pantry, Stone Counters, View to Family Room
Room Master Bathroom Features: Double Vanity,Shower Only
Room Dining Room Features: Great Room,Open Concept
Special Features
Green Features: Construction, Doors, HVAC, Insulation, Thermostat, Windows
Special Listing Conditions: None
Special Circumstances: Active Adult Community
Sqft Info
Building Area Total: 2378
Building Area Source: Public Records
Tax Info
Tax Amount Annual: 4578
Tax Year: 2,023
Tax Parcel Letter: 109-000-472
Unit Info
Num Units In Community: 130
Utilities / Hvac
Cool System: Central Air
Electric: 110 Volts
Heating: Forced Air
Utilities: Cable Available, Electricity Available, Phone Available, Sewer Available, Water Available
Sewer: Public Sewer
Waterfront / Water
Water Body Name: None
Water Source: Public
Waterfront Features: None
Directions
400 N to Exit 13 (141). Go right to Stoney Point Road. Turn Right on Ledgestone Dr into Orchards of Stoney Point. Turn left onto Bluestone Drive. Home is around the right-hand curve. Home on the left.Listing Provided courtesy of Keller Williams Realty Community Partners
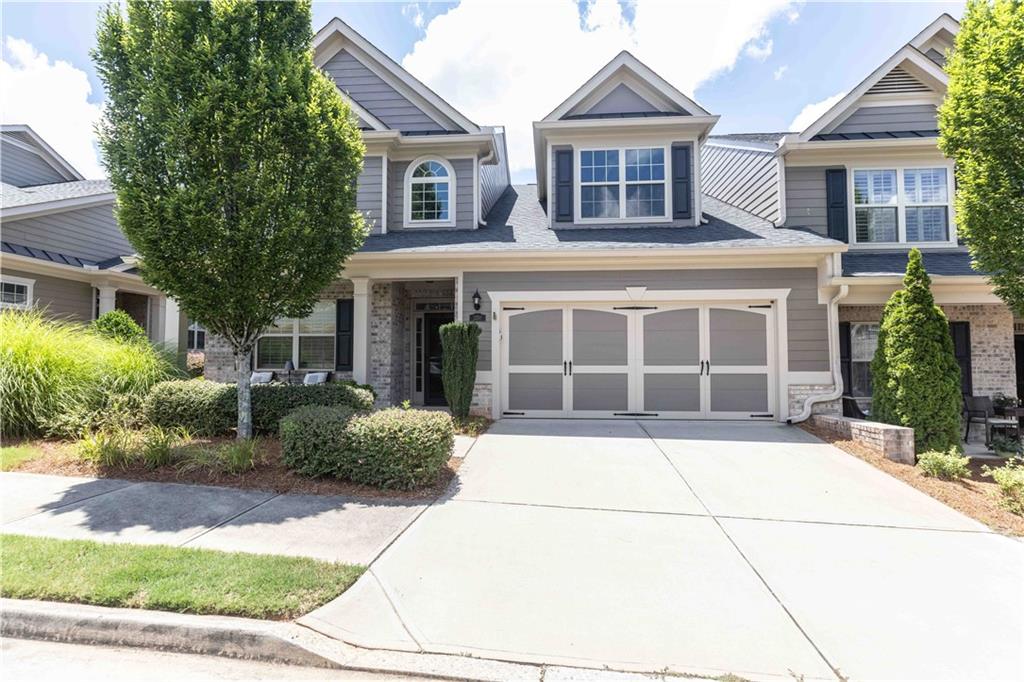
 MLS# 411321038
MLS# 411321038 