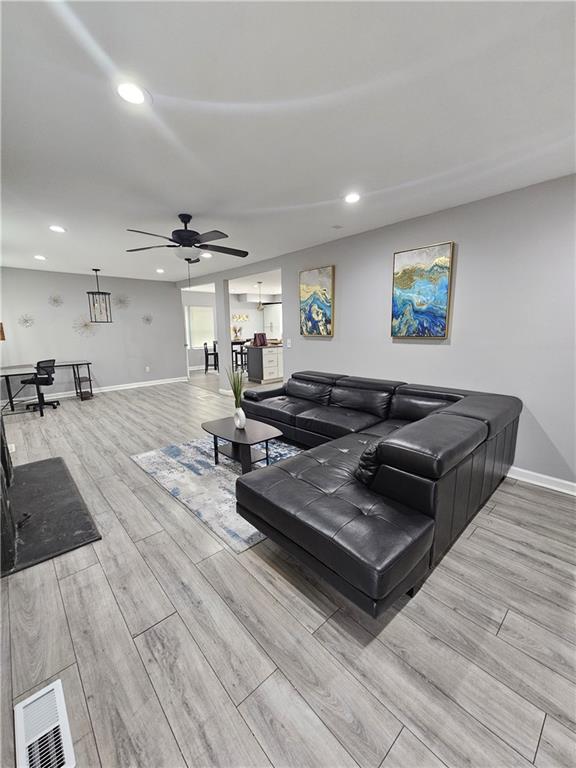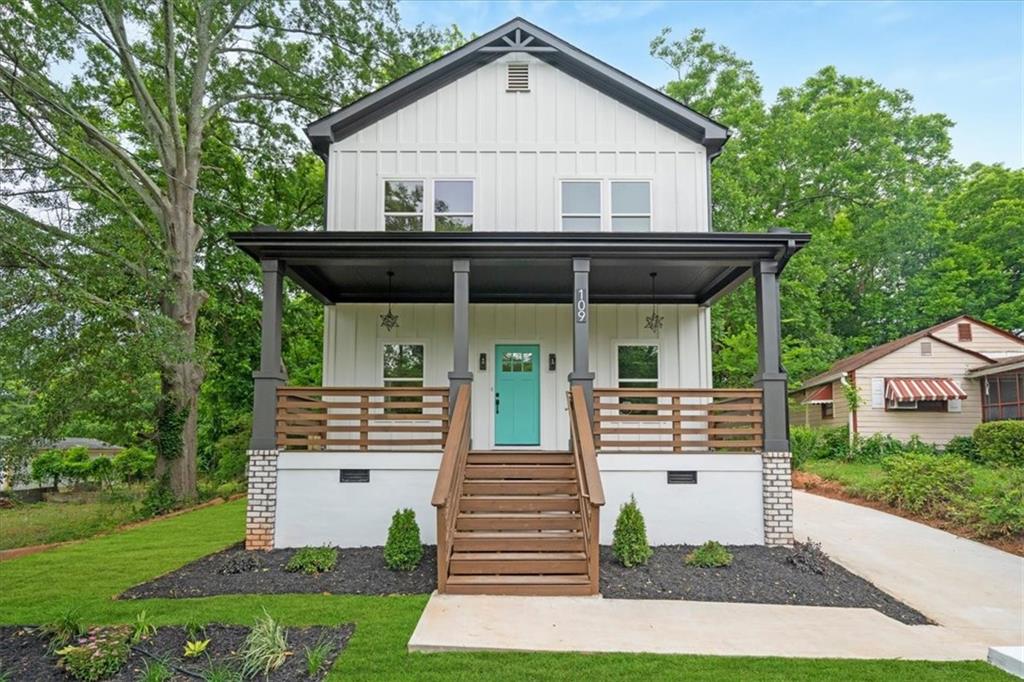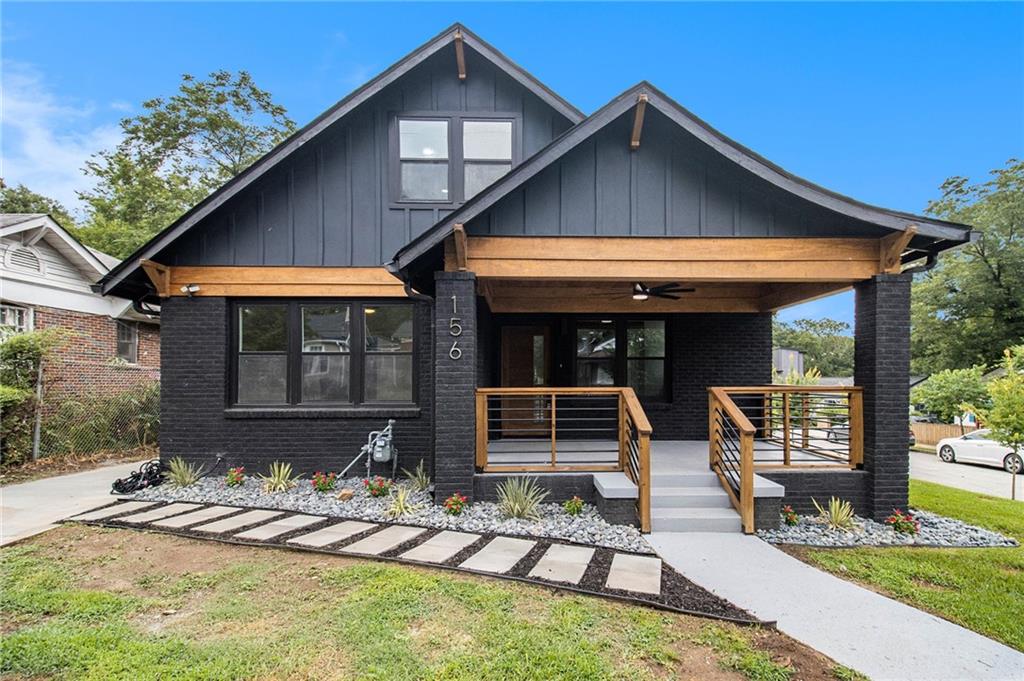1278 Westmont Road Atlanta GA 30311, MLS# 392993904
Atlanta, GA 30311
- 4Beds
- 3Full Baths
- N/AHalf Baths
- N/A SqFt
- 2024Year Built
- 0.17Acres
- MLS# 392993904
- Residential
- Single Family Residence
- Active
- Approx Time on Market3 months, 30 days
- AreaN/A
- CountyFulton - GA
- Subdivision Venetian Hills
Overview
MOTIVATED SELLER. Welcome to 1278 Westmont Road, Atlanta GA 30311! Seller is offering a 2-1 rate buy down. This stunning modern masterpiece offers the perfect blend of style, comfort, and convenience. Boasting 4 bedrooms, 3 full bathrooms, and 2,000 square feet of luxurious living space. As you walk through the front door, you are greeted by the open floor plan that creates an inviting atmosphere, perfect for both entertaining guests and cozy nights by the fireplace in with loved ones. The kitchen is outfitted with sleek stainless steel appliances, ample cabinet space, and a center island that's as functional as it is stylish. Retreat to the spacious master suite, complete with a luxurious ensuite bathroom featuring dual vanities, and a spa influenced shower. But the allure of this property extends beyond its interior. Step outside onto the stained front porch or back deck and take in the picturesque views of the surrounding landscape. Whether you're enjoying your morning coffee or hosting a summer barbecue, these outdoor spaces provide the perfect backdrop for making lasting memories. And let's not forget about the new grand driveway that sets this home apart. Conveniently located just minutes from shopping, dining, and entertainment options, this home truly offers the best of both worlds - a tranquil retreat away from the hustle and bustle, yet close to everything Atlanta has to offer. Don't miss your chance to make this modern oasis your own. Schedule a showing today and experience the luxury lifestyle that awaits at 1278 Westmont Road.
Association Fees / Info
Hoa: No
Community Features: Street Lights
Bathroom Info
Main Bathroom Level: 1
Total Baths: 3.00
Fullbaths: 3
Room Bedroom Features: Master on Main
Bedroom Info
Beds: 4
Building Info
Habitable Residence: Yes
Business Info
Equipment: None
Exterior Features
Fence: None
Patio and Porch: Front Porch
Exterior Features: Private Entrance
Road Surface Type: Concrete
Pool Private: No
County: Fulton - GA
Acres: 0.17
Pool Desc: None
Fees / Restrictions
Financial
Original Price: $469,000
Owner Financing: Yes
Garage / Parking
Parking Features: Parking Pad
Green / Env Info
Green Energy Generation: None
Handicap
Accessibility Features: None
Interior Features
Security Ftr: Smoke Detector(s)
Fireplace Features: Living Room
Levels: Two
Appliances: Other
Laundry Features: Upper Level
Interior Features: Double Vanity, High Ceilings, High Ceilings 9 ft Lower, High Ceilings 9 ft Main, High Ceilings 9 ft Upper, Walk-In Closet(s)
Flooring: Hardwood
Spa Features: None
Lot Info
Lot Size Source: Builder
Lot Features: Other, Street Lights
Misc
Property Attached: No
Home Warranty: Yes
Open House
Other
Other Structures: None
Property Info
Construction Materials: Cedar, Wood Siding
Year Built: 2,024
Property Condition: New Construction
Roof: Other
Property Type: Residential Detached
Style: Craftsman
Rental Info
Land Lease: Yes
Room Info
Kitchen Features: Breakfast Bar
Room Master Bathroom Features: Double Vanity,Other
Room Dining Room Features: Open Concept
Special Features
Green Features: None
Special Listing Conditions: None
Special Circumstances: None
Sqft Info
Building Area Source: Not Available
Tax Info
Tax Amount Annual: 6535
Tax Year: 2,023
Tax Parcel Letter: 14-0137-0001-047-7
Unit Info
Utilities / Hvac
Cool System: Central Air
Electric: Other
Heating: Central
Utilities: Electricity Available
Sewer: Public Sewer
Waterfront / Water
Water Body Name: None
Water Source: Public
Waterfront Features: None
Directions
Refer to GPS.Listing Provided courtesy of Exp Realty, Llc.
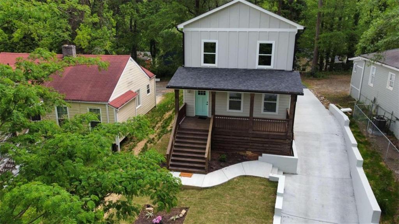
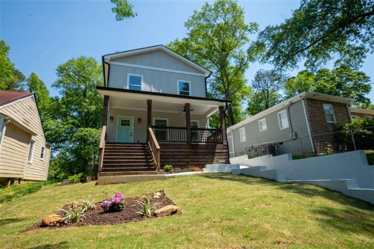
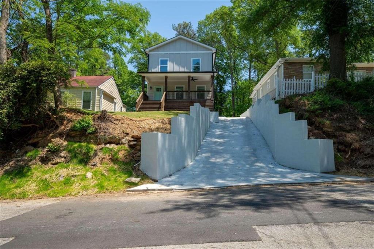
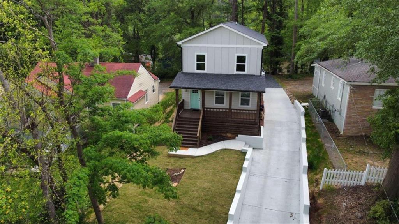
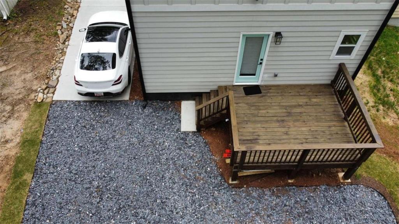
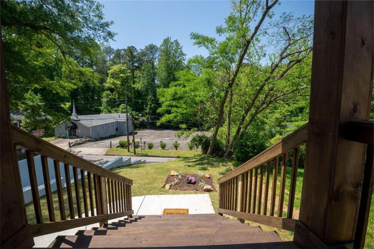
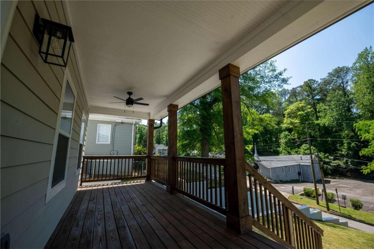
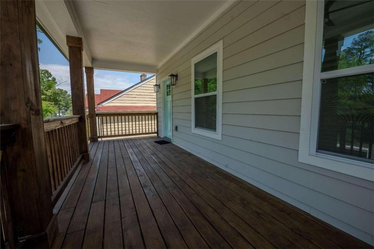
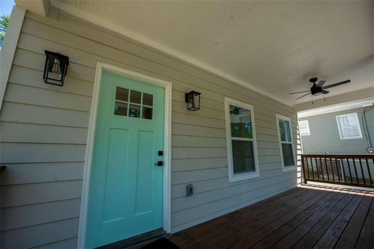
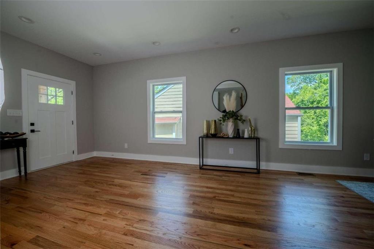
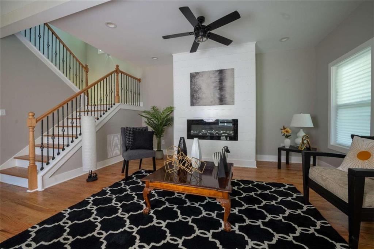
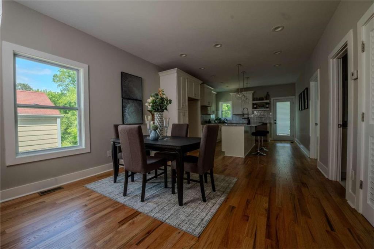
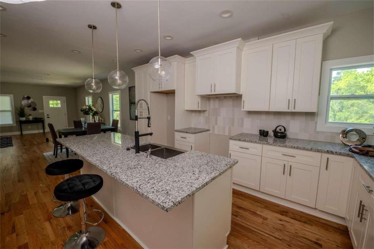
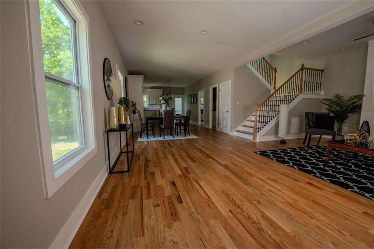
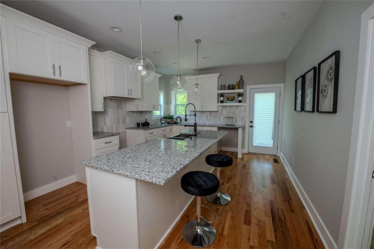
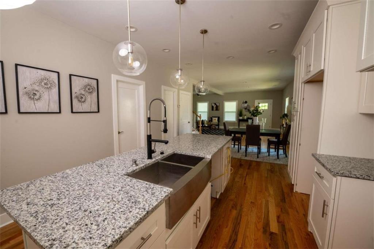
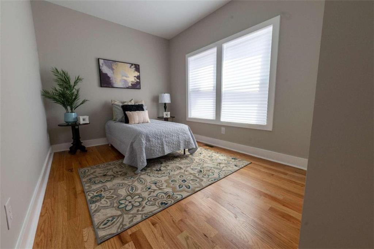
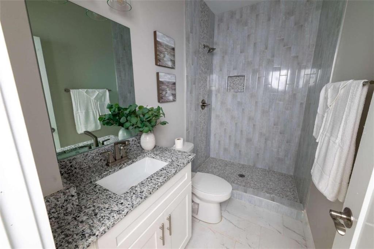
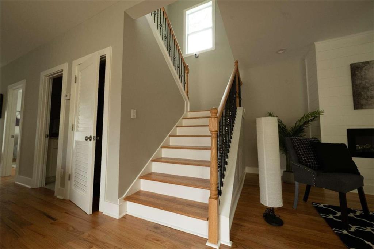
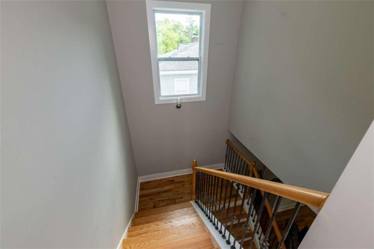
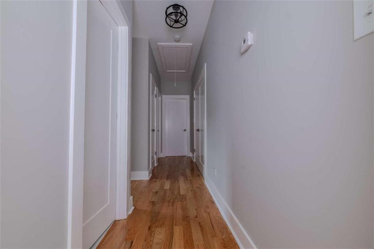
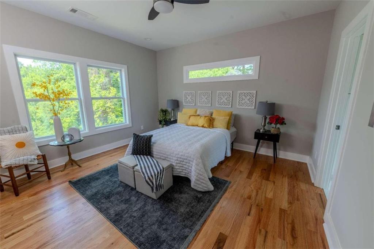
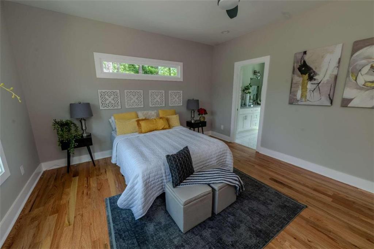
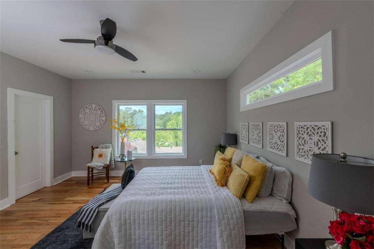
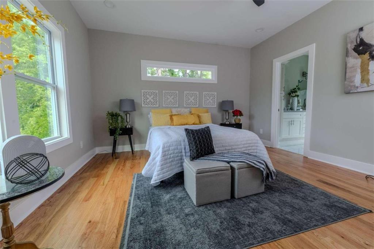
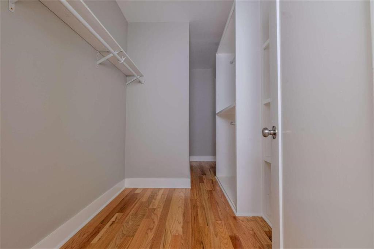
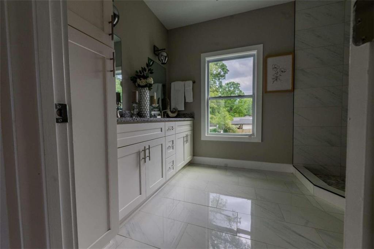
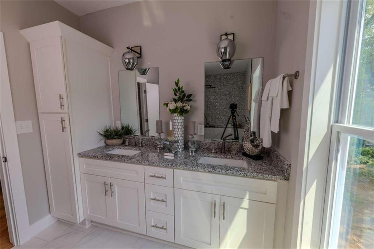
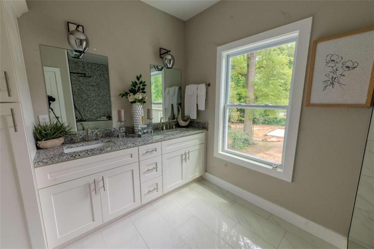
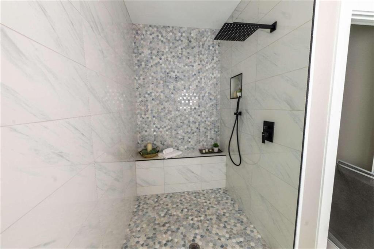
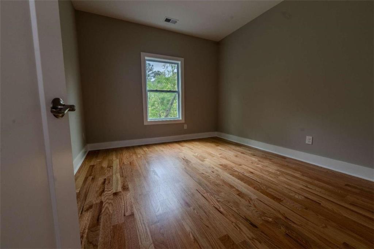
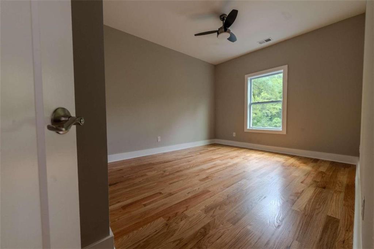
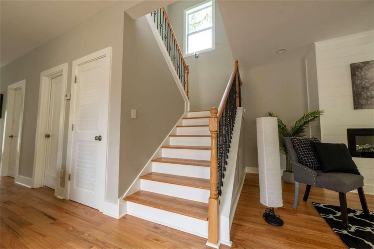
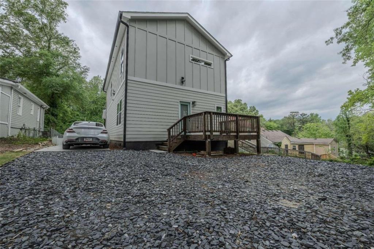
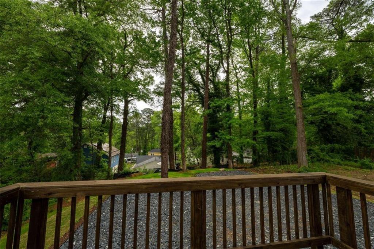
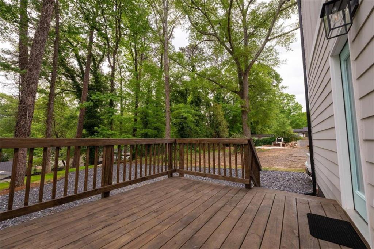
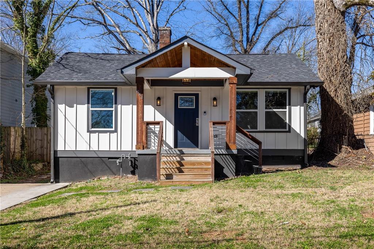
 MLS# 7337441
MLS# 7337441 