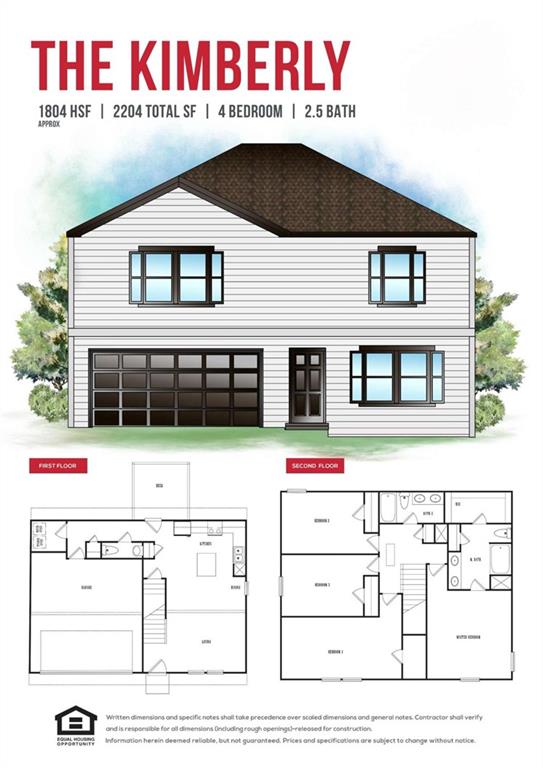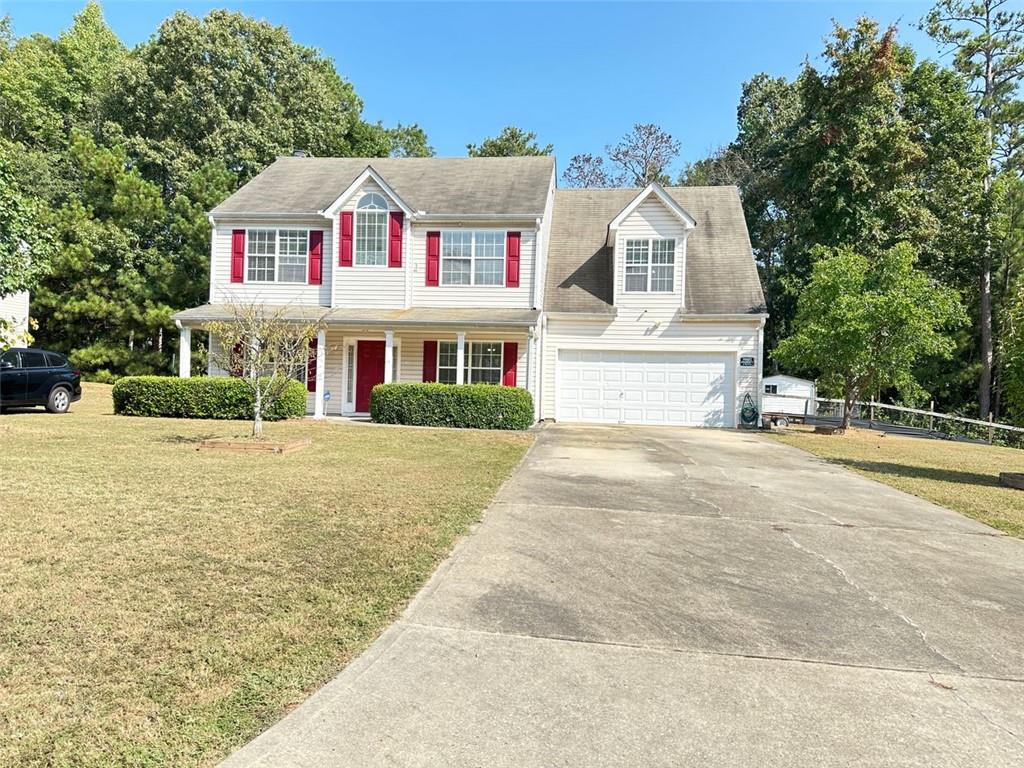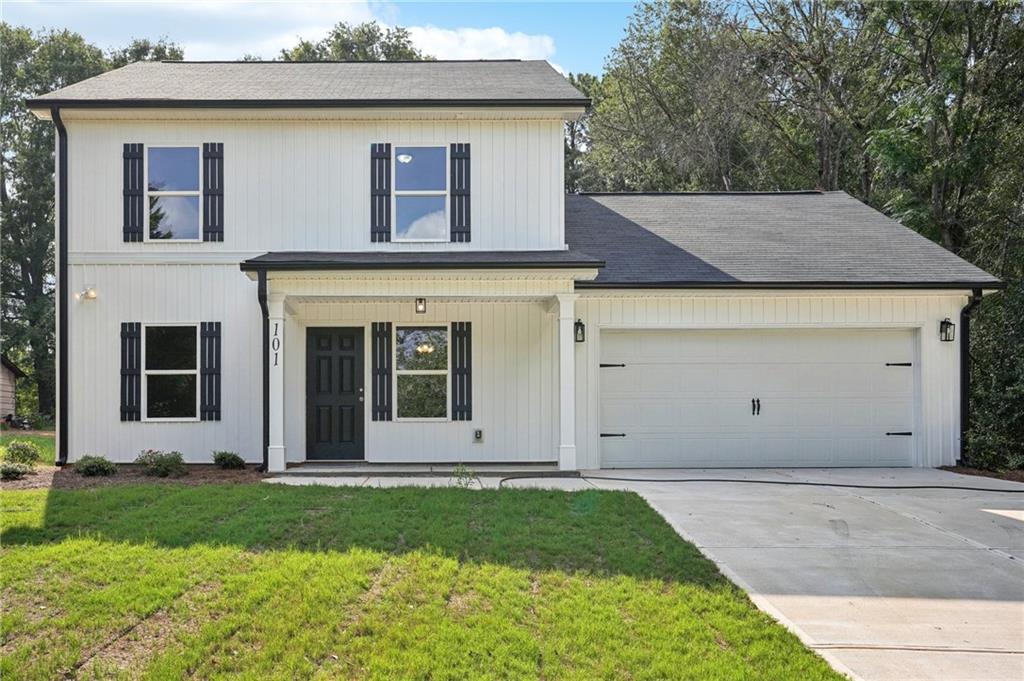128 Vineyard Ridge Drive Griffin GA 30223, MLS# 389406164
Griffin, GA 30223
- 4Beds
- 2Full Baths
- N/AHalf Baths
- N/A SqFt
- 2004Year Built
- 0.57Acres
- MLS# 389406164
- Residential
- Single Family Residence
- Pending
- Approx Time on Market5 months, 3 days
- AreaN/A
- CountySpalding - GA
- Subdivision Vineyard Ridge
Overview
Welcome Home!!! Location, Location, Location!! This beautiful property has so much to offer. Drive up to this spectacular property located in the city of Griffin. Close to restaurants, shopping and short drive to Hartsfield- Jackson airport & Atlanta. As soon as you enter you'll be WOWED!! High ceilings, open floor plan and beautiful luxury vinyl flooring guides you in the sunlit Family room. The Family room seamlessly flows into the dinning room and to the kitchen making cooking and entertaining a delight. The kitchen offers ample cabinet space and lets not forget about the walk-in-pantry! This home features 3 bedrooms on the main and a bedroom upstairs all have high ceilings and 2 full baths. The master bathroom features, a soaking tub, separate shower, his and hers sinks and his & hers closets. Newer roof , New water heater, Newer carpet, Freshly painted throughout. The back yard is the perfect spot to host large parties & summer BBQ's. For extra storage this property also offers a shed for all your gardening tools. The vinyl siding adds for effortless exterior maintenance. Don't miss this incredible opportunity to call this rare gem your HOME! Schedule a showing today.
Association Fees / Info
Hoa: No
Community Features: None
Bathroom Info
Main Bathroom Level: 2
Total Baths: 2.00
Fullbaths: 2
Room Bedroom Features: Master on Main, Oversized Master
Bedroom Info
Beds: 4
Building Info
Habitable Residence: No
Business Info
Equipment: None
Exterior Features
Fence: None
Patio and Porch: None
Exterior Features: Storage
Road Surface Type: Asphalt
Pool Private: No
County: Spalding - GA
Acres: 0.57
Pool Desc: None
Fees / Restrictions
Financial
Original Price: $274,000
Owner Financing: No
Garage / Parking
Parking Features: Garage, Garage Door Opener, Kitchen Level
Green / Env Info
Green Energy Generation: None
Handicap
Accessibility Features: None
Interior Features
Security Ftr: None
Fireplace Features: Living Room
Levels: One
Appliances: Dishwasher, Electric Range, Electric Water Heater, Microwave, Refrigerator
Laundry Features: Laundry Closet, Main Level
Interior Features: High Ceilings 9 ft Upper, High Ceilings 10 ft Main, Walk-In Closet(s)
Flooring: Carpet, Laminate, Vinyl
Spa Features: None
Lot Info
Lot Size Source: Public Records
Lot Features: Back Yard, Cleared, Level
Misc
Property Attached: No
Home Warranty: No
Open House
Other
Other Structures: Shed(s)
Property Info
Construction Materials: Vinyl Siding
Year Built: 2,004
Property Condition: Resale
Roof: Composition
Property Type: Residential Detached
Style: Ranch
Rental Info
Land Lease: No
Room Info
Kitchen Features: Cabinets Other, Eat-in Kitchen, Pantry Walk-In, View to Family Room
Room Master Bathroom Features: Double Vanity,Separate Tub/Shower,Soaking Tub,Vaul
Room Dining Room Features: Open Concept
Special Features
Green Features: None
Special Listing Conditions: None
Special Circumstances: None
Sqft Info
Building Area Total: 1857
Building Area Source: Public Records
Tax Info
Tax Amount Annual: 3299
Tax Year: 2,023
Tax Parcel Letter: 260D-01-023
Unit Info
Utilities / Hvac
Cool System: Central Air, Electric
Electric: None
Heating: Central, Electric
Utilities: Cable Available, Electricity Available, Sewer Available, Underground Utilities, Water Available
Sewer: Public Sewer
Waterfront / Water
Water Body Name: None
Water Source: Public
Waterfront Features: None
Directions
GPS FriendlyListing Provided courtesy of Chapman Group Realty, Inc.
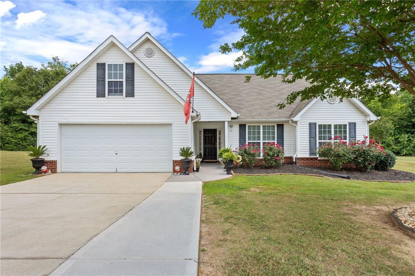
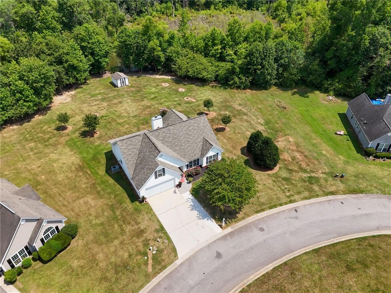
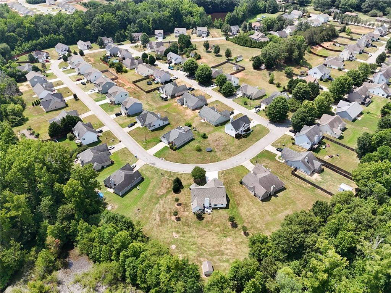
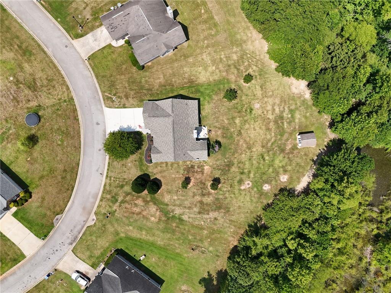
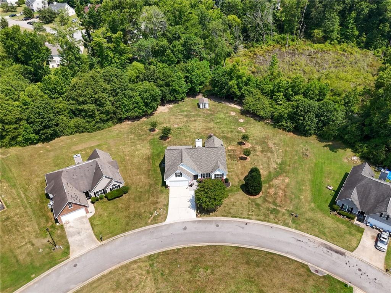
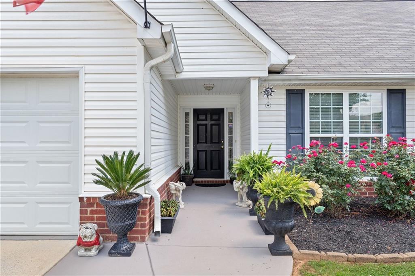
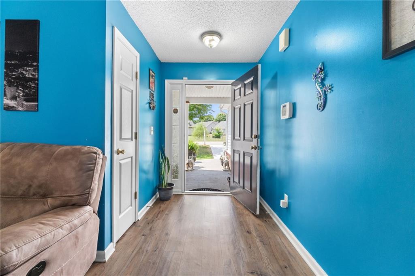
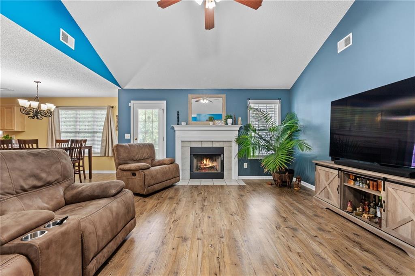
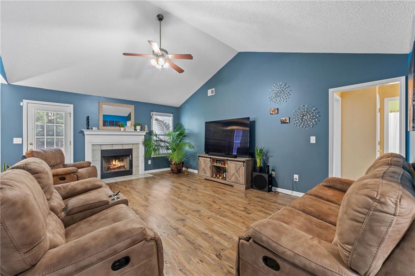
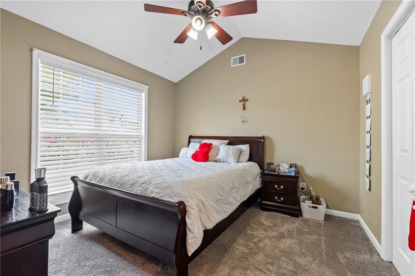
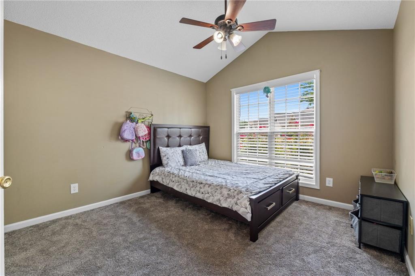
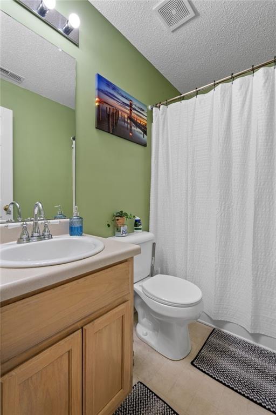
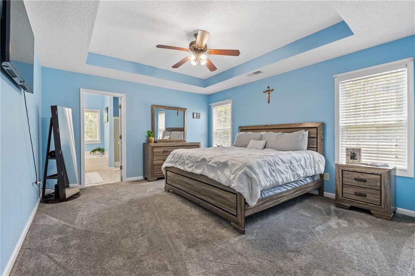
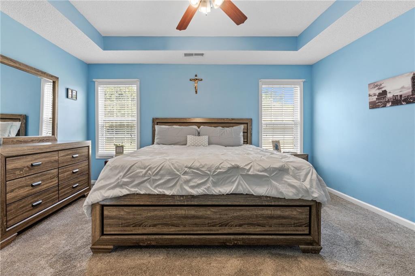
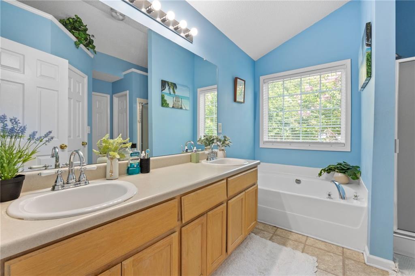
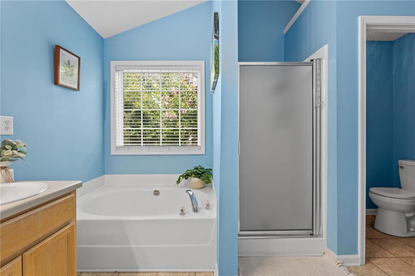
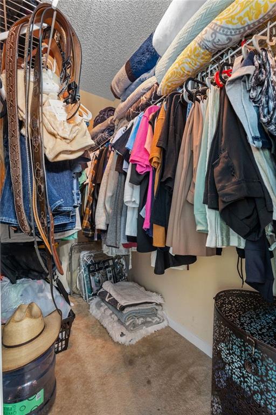
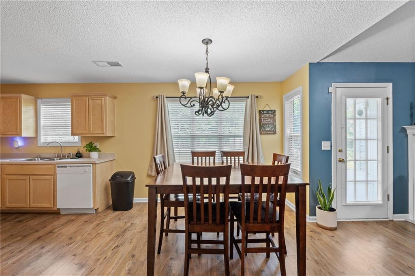
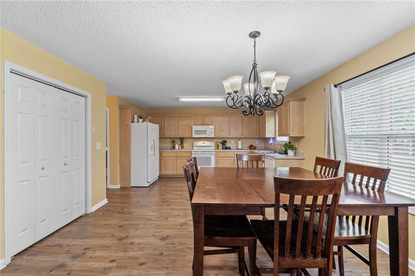
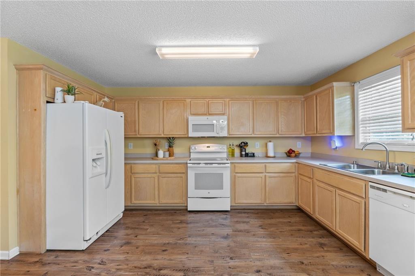
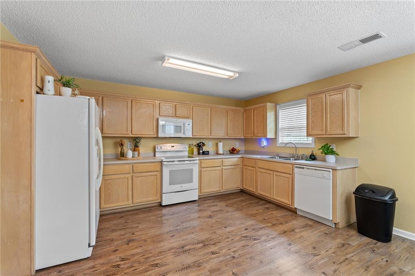
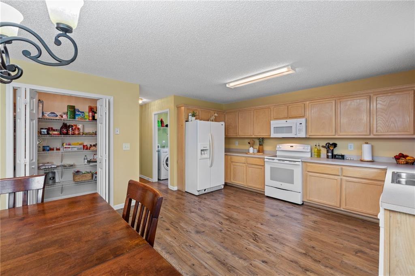
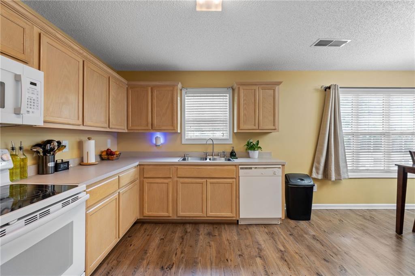
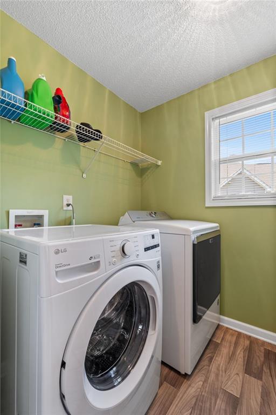
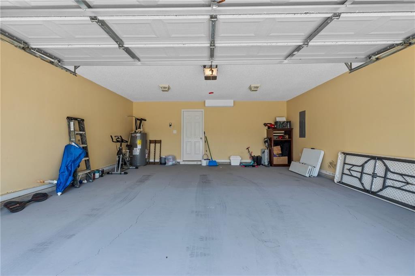
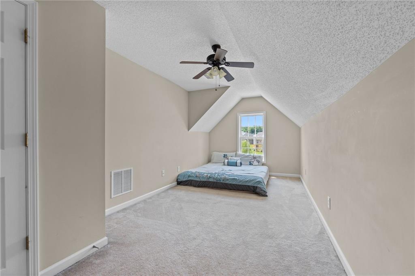
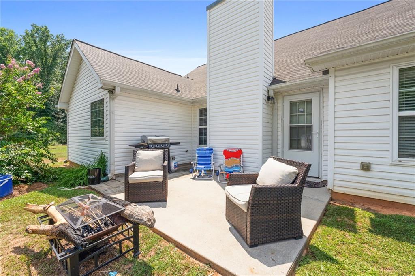
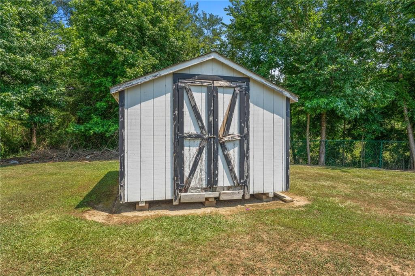
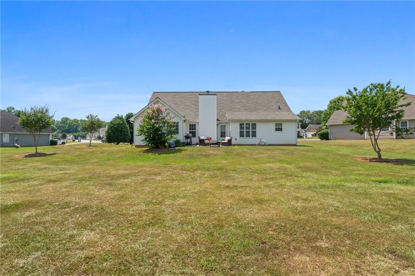
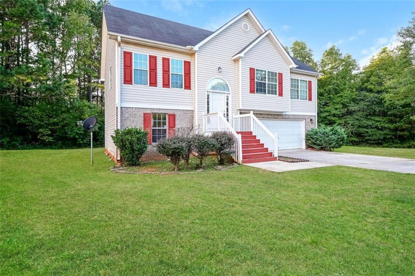
 MLS# 408391036
MLS# 408391036 