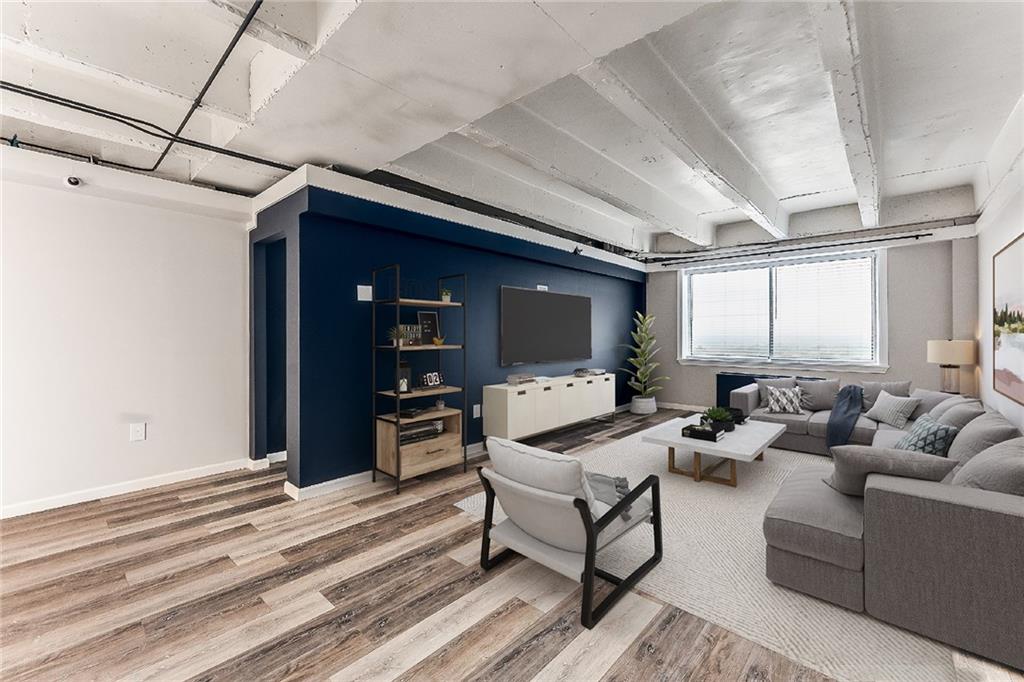1280 W Peachtree Street UNIT #1701 Atlanta GA 30309, MLS# 404488611
Atlanta, GA 30309
- 1Beds
- 1Full Baths
- N/AHalf Baths
- N/A SqFt
- 1989Year Built
- 0.01Acres
- MLS# 404488611
- Residential
- Condominium
- Active Under Contract
- Approx Time on Market2 months, 1 day
- AreaN/A
- CountyFulton - GA
- Subdivision 1280 West
Overview
Welcome to urban living at its finest! This stylish studio condo on the 17th floor of the prestigious 1280 West building in Midtown Altanta offers a great blend of convenience and luxury. Step into a newly updated space featuring a modern kitchen adorned with sleek granite countertops and stainless steel appliances that perfectly complement the contemporary aestehetic. The recent addition of luxury vinyl flooring not only enhances the visual appeal but also adds a touch of sophistication to the living area. Enjoy peace of mind knowing that essential upgrades have been made, including a new garbage disposal, a brand-new hot water tank, as well as a new HVAC system. You'll also appreciate the modern convenience of a Smart thermostat, allowing you to effortlessly control the climate within your home. Relax and take in stunning views from your private balcony, offering a unique space to unwind. With panoramic views of the city skyline from your 17th-floor vantage point, you'll relish in the vibrant energy of Midtown Atlanta while being able to retreat to your private oasis in the sky. Amenities include: Fitness Center, Business Center, Billiards Room, Club Room, Racquetball Court, Basketball, Tennis Court, Jogging Track, and a beautiful Pool and Sundeck. Google Fiber and AT&T Fiber are available. Don't miss this opportunity to own a piece of Atlanta's urban elegance in one of the most sought after buildings!
Association Fees / Info
Hoa: Yes
Hoa Fees Frequency: Monthly
Hoa Fees: 247
Community Features: None
Association Fee Includes: Maintenance Grounds, Maintenance Structure, Reserve Fund, Security, Trash
Bathroom Info
Main Bathroom Level: 1
Total Baths: 1.00
Fullbaths: 1
Room Bedroom Features: Studio
Bedroom Info
Beds: 1
Building Info
Habitable Residence: No
Business Info
Equipment: None
Exterior Features
Fence: None
Patio and Porch: Covered, Patio
Exterior Features: Courtyard, Gas Grill, Lighting, Permeable Paving, Tennis Court(s)
Road Surface Type: Asphalt
Pool Private: Yes
County: Fulton - GA
Acres: 0.01
Pool Desc: Electric Heat, In Ground, Lap, Private
Fees / Restrictions
Financial
Original Price: $170,000
Owner Financing: No
Garage / Parking
Parking Features: Garage, Unassigned
Green / Env Info
Green Energy Generation: None
Handicap
Accessibility Features: None
Interior Features
Security Ftr: None
Fireplace Features: None
Levels: One
Appliances: Dishwasher, Disposal, Electric Cooktop, Electric Oven, Microwave, Refrigerator
Laundry Features: Common Area, In Hall
Interior Features: Entrance Foyer, High Speed Internet
Spa Features: Community
Lot Info
Lot Size Source: Public Records
Lot Features: Other
Lot Size: x
Misc
Property Attached: Yes
Home Warranty: No
Open House
Other
Other Structures: None
Property Info
Construction Materials: Concrete
Year Built: 1,989
Property Condition: Resale
Roof: Tar/Gravel
Property Type: Residential Attached
Style: High Rise (6 or more stories)
Rental Info
Land Lease: No
Room Info
Kitchen Features: Breakfast Bar, Cabinets Stain, Solid Surface Counters, Stone Counters
Room Master Bathroom Features: Tub/Shower Combo
Room Dining Room Features: None
Special Features
Green Features: Appliances
Special Listing Conditions: None
Special Circumstances: None
Sqft Info
Building Area Total: 457
Building Area Source: Public Records
Tax Info
Tax Amount Annual: 1971
Tax Year: 2,023
Tax Parcel Letter: 17-0108-0008-191-4
Unit Info
Unit: 1701
Num Units In Community: 1
Utilities / Hvac
Cool System: Central Air
Electric: 110 Volts
Heating: Central
Utilities: Cable Available, Electricity Available, Natural Gas Available, Sewer Available, Water Available
Sewer: Public Sewer
Waterfront / Water
Water Body Name: None
Water Source: Public
Waterfront Features: None
Directions
Use GPSListing Provided courtesy of Exp Realty, Llc.
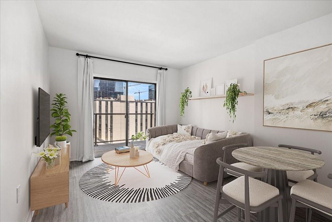
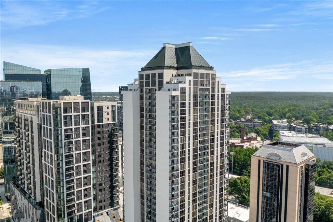
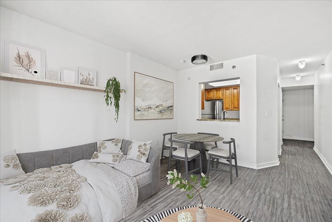
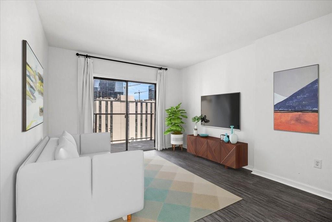
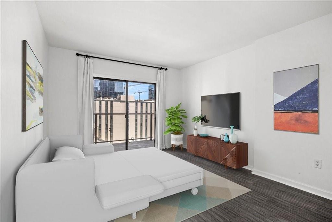
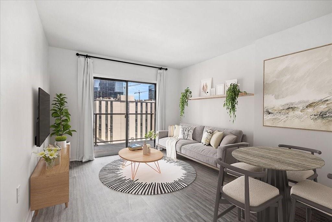
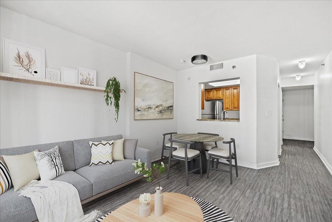
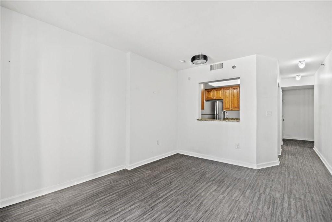
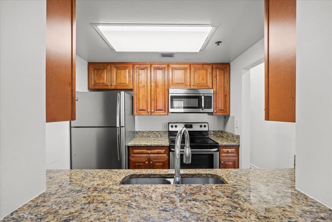
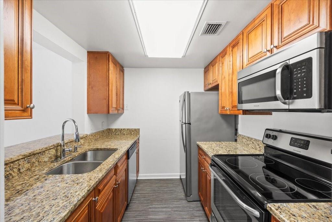
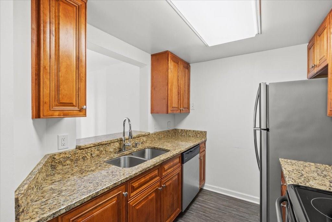
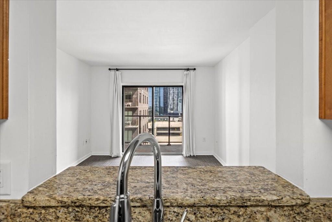
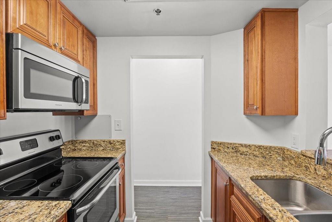
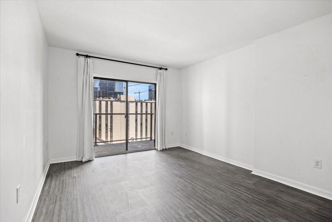
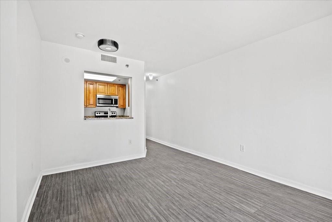
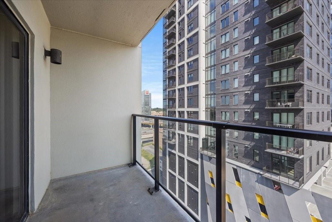
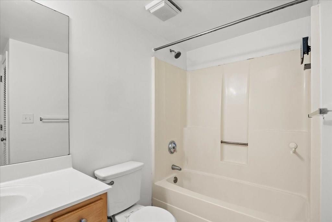
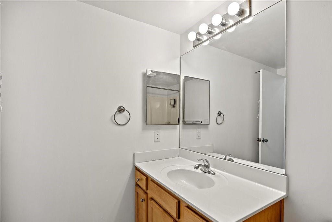
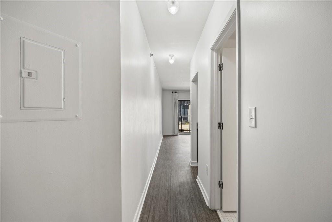
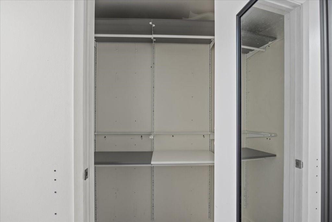
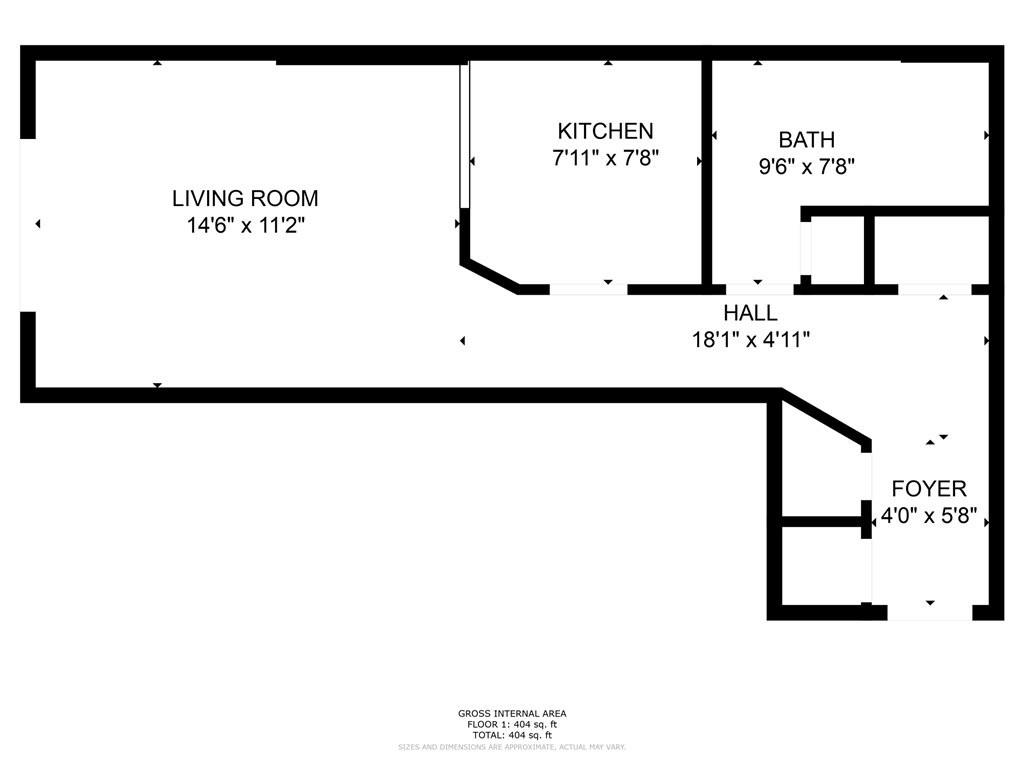
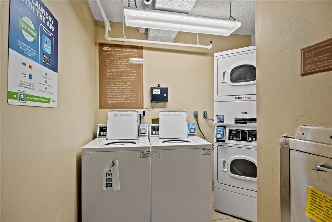
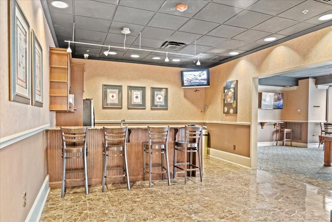
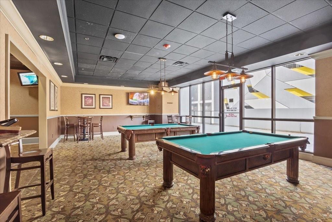
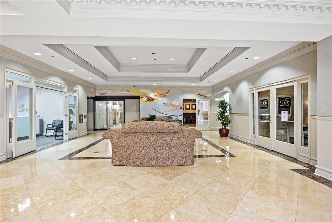
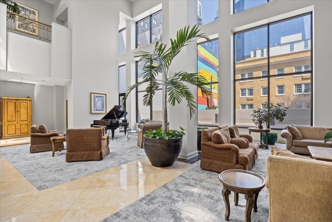
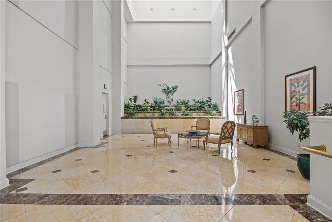
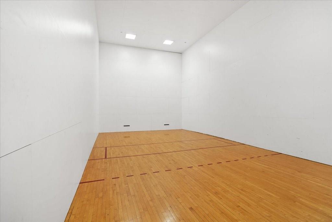
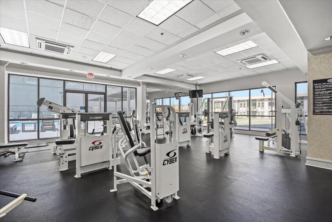
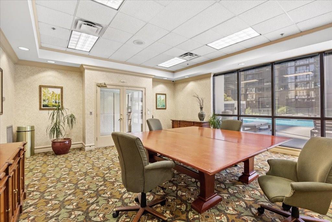
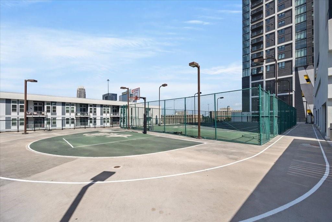
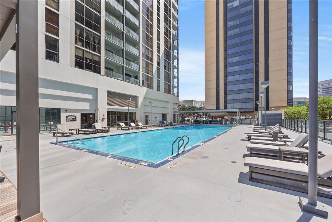
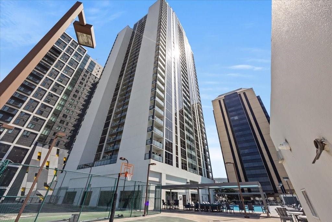
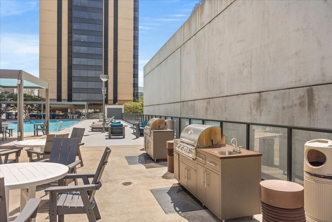
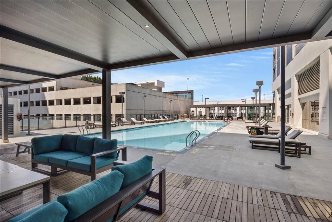
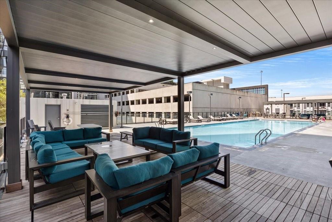
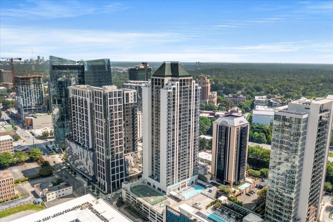
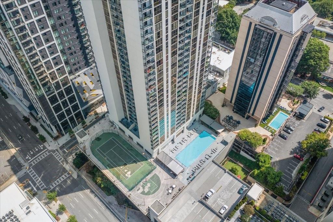
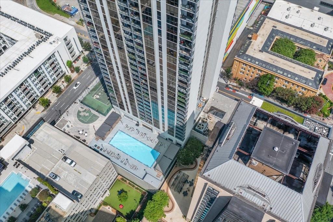
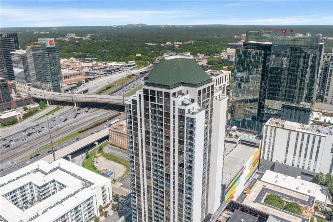
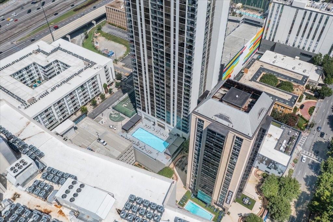
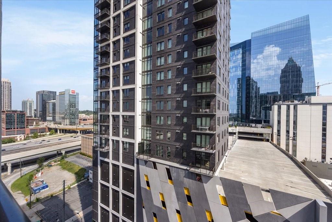
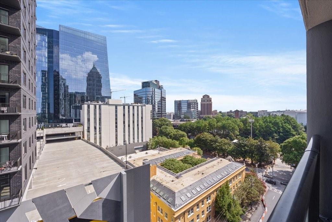
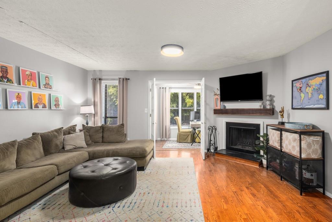
 MLS# 408575424
MLS# 408575424 