1283 Heritage Drive Villa Rica GA 30180, MLS# 398514669
Villa Rica, GA 30180
- 5Beds
- 3Full Baths
- 1Half Baths
- N/A SqFt
- 1998Year Built
- 0.45Acres
- MLS# 398514669
- Residential
- Single Family Residence
- Active
- Approx Time on Market3 months, 9 days
- AreaN/A
- CountyCarroll - GA
- Subdivision Fairfield Plantation
Overview
Discover Your Lakeside Paradise! This stunning home, nestled on the serene ski lake in Fairfield Plantation, boasts 5 spacious bedrooms and 3.5 bathrooms. The updated eat-in kitchen offers a picturesque view of the lake as well as overlooks the two story family room. Enjoy the elegance of a sitting room, a separate dining room, and the convenience of a primary bedroom on the main level. Step outside to a large deck, a walkout basement complete with a bar, and a charming sun porch. Additional amenities include a separate driveway for RV or boat parking, and a boat house with a swim platform. Ideally situated near the front gate, this home welcomes the morning sun, making it the perfect retreat.
Association Fees / Info
Hoa: Yes
Hoa Fees Frequency: Annually
Hoa Fees: 1950
Community Features: Clubhouse, Gated, Golf, Homeowners Assoc, Lake, Marina, Park, Playground, Pool, RV/Boat Storage, Sidewalks, Tennis Court(s)
Association Fee Includes: Security, Swim, Tennis
Bathroom Info
Main Bathroom Level: 1
Halfbaths: 1
Total Baths: 4.00
Fullbaths: 3
Room Bedroom Features: Master on Main, Oversized Master, Split Bedroom Plan
Bedroom Info
Beds: 5
Building Info
Habitable Residence: No
Business Info
Equipment: None
Exterior Features
Fence: Back Yard, Fenced, Wrought Iron
Patio and Porch: Deck, Glass Enclosed, Rear Porch
Exterior Features: Private Entrance, Private Front Entry, Private Rear Entry, Private Yard
Road Surface Type: Asphalt
Pool Private: No
County: Carroll - GA
Acres: 0.45
Pool Desc: None
Fees / Restrictions
Financial
Original Price: $925,000
Owner Financing: No
Garage / Parking
Parking Features: Attached, Garage, Garage Door Opener, Garage Faces Side, Kitchen Level, RV Access/Parking
Green / Env Info
Green Energy Generation: None
Handicap
Accessibility Features: None
Interior Features
Security Ftr: Smoke Detector(s)
Fireplace Features: Family Room
Levels: One and One Half
Appliances: Dishwasher, Disposal, Electric Cooktop, Electric Oven, Microwave
Laundry Features: Laundry Room, Main Level, Mud Room
Interior Features: Crown Molding, Disappearing Attic Stairs, Double Vanity, Entrance Foyer, High Ceilings, High Ceilings 10 ft Main, High Speed Internet, Open Floorplan, Tray Ceiling(s), Walk-In Closet(s), Wet Bar
Flooring: Carpet, Ceramic Tile, Hardwood
Spa Features: None
Lot Info
Lot Size Source: Assessor
Lot Features: Back Yard, Corner Lot, Front Yard, Lake On Lot, Sidewalk, Sloped
Misc
Property Attached: No
Home Warranty: No
Open House
Other
Other Structures: Boat House
Property Info
Construction Materials: Brick, Brick Front, Vinyl Siding
Year Built: 1,998
Property Condition: Resale
Roof: Composition
Property Type: Residential Detached
Style: Traditional
Rental Info
Land Lease: No
Room Info
Kitchen Features: Breakfast Bar, Eat-in Kitchen, Stone Counters
Room Master Bathroom Features: Double Vanity,Separate Tub/Shower,Whirlpool Tub
Room Dining Room Features: Separate Dining Room
Special Features
Green Features: None
Special Listing Conditions: None
Special Circumstances: None
Sqft Info
Building Area Source: Not Available
Tax Info
Tax Amount Annual: 7478
Tax Year: 2,023
Tax Parcel Letter: F01-0283
Unit Info
Utilities / Hvac
Cool System: Ceiling Fan(s), Central Air, Heat Pump, Zoned
Electric: 110 Volts
Heating: Central, Heat Pump, Zoned
Utilities: Cable Available, Electricity Available, Sewer Available, Underground Utilities, Water Available
Sewer: Public Sewer
Waterfront / Water
Water Body Name: Ski
Water Source: Public
Waterfront Features: Lake Front
Directions
Follow GPS to Fairfield Plantation - From Front Gate, Turn Right onto Lakeview Parkway. Go straight through 3-way stop. Take first street on left, home is down on left.Listing Provided courtesy of Robert Goolsby Real Estate Group ,inc.
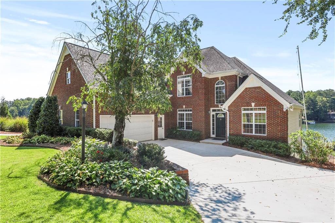
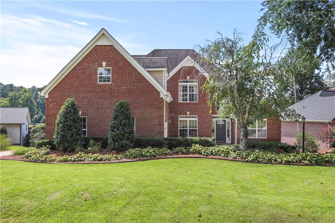
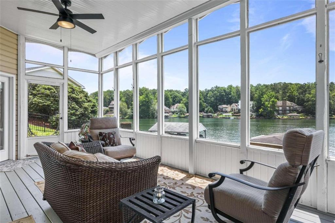
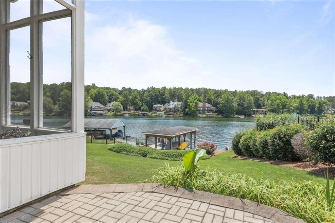
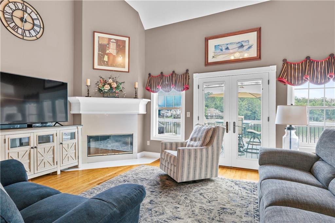
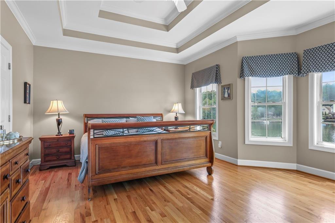
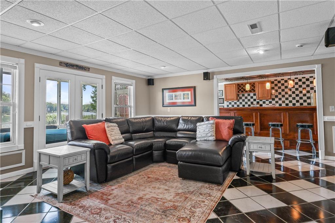
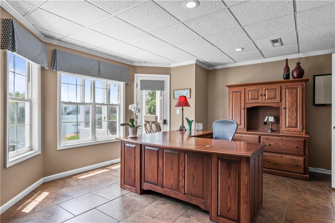
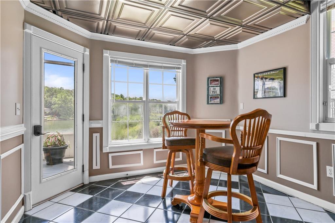
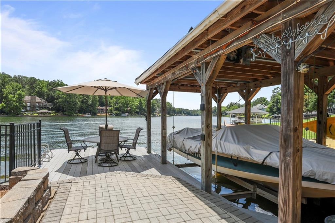
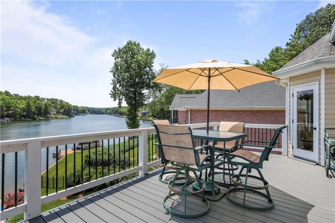
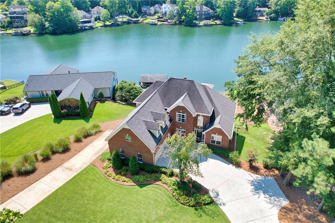
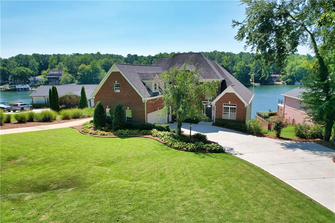
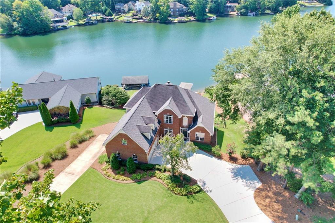
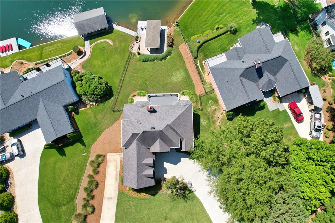
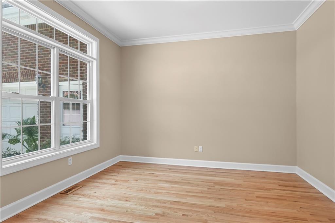
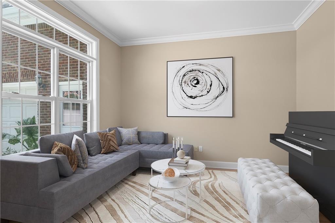
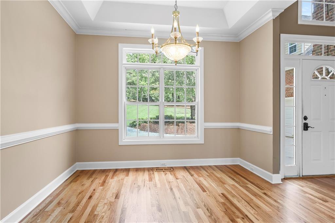
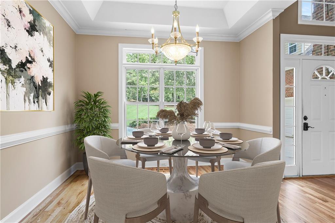
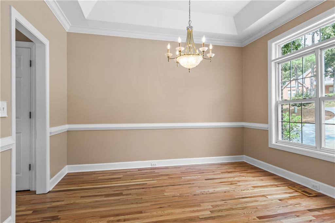
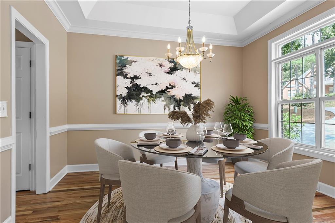
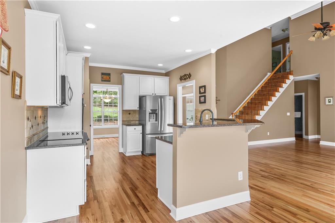
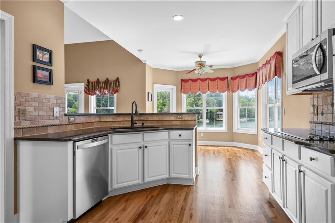
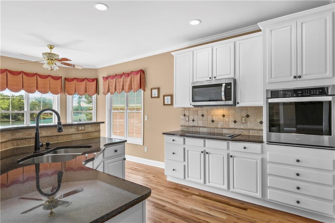
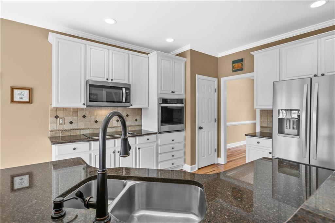
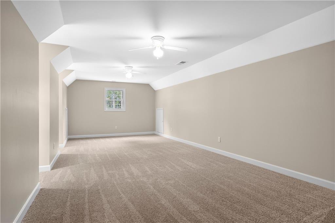
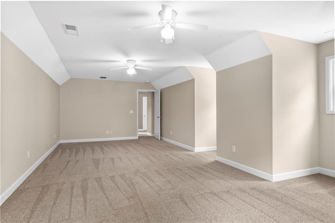
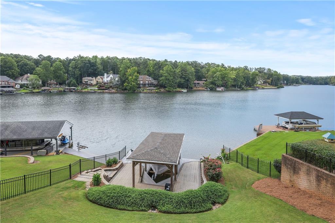
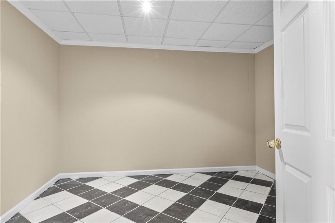
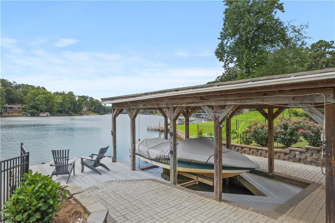
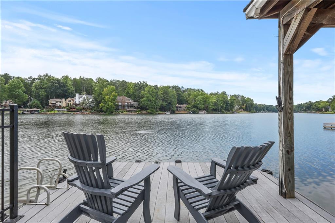
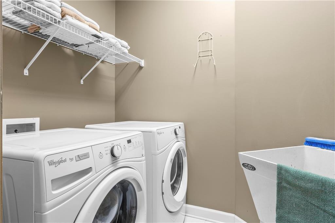
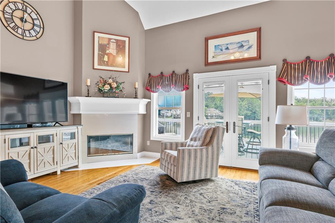
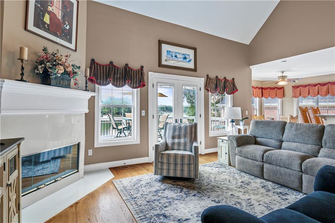
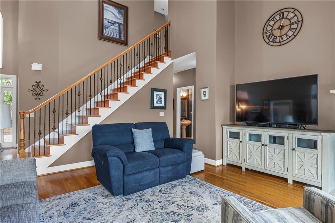
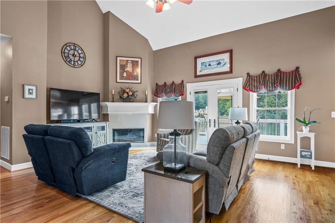
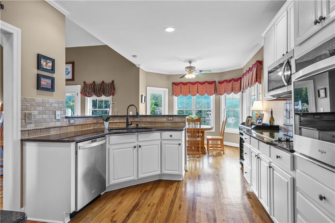
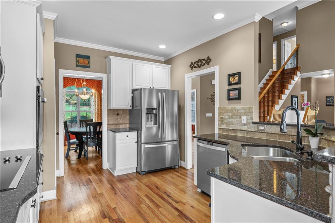
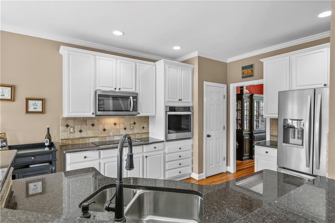
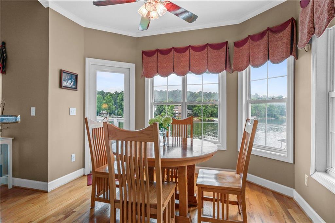
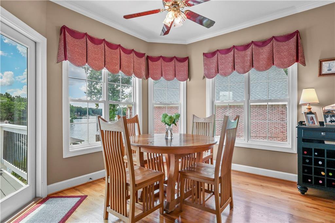
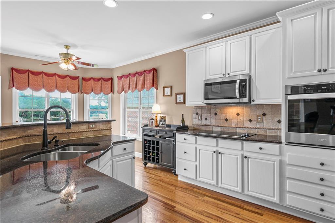
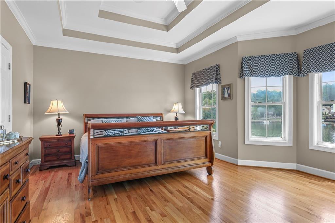
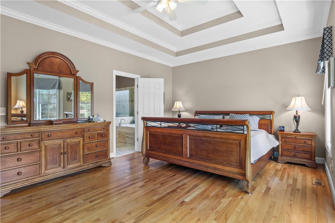
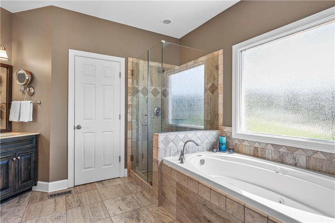
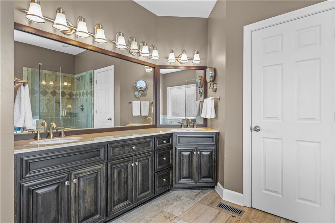
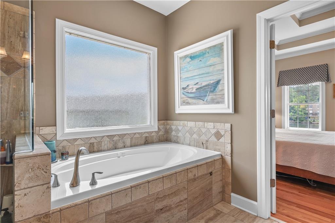
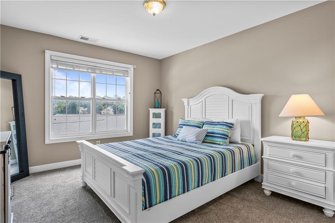
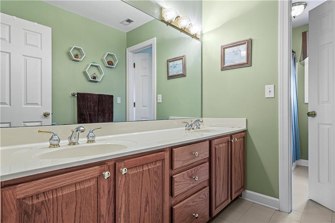
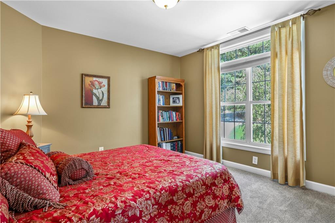
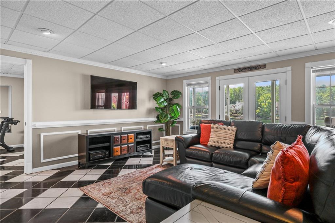
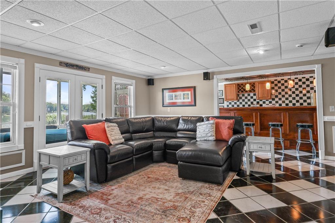
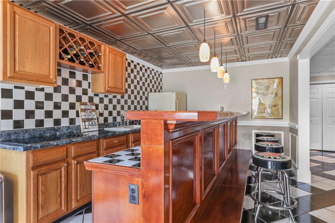
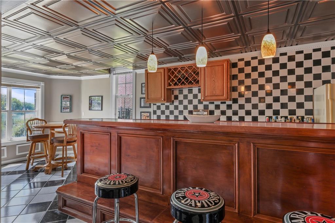
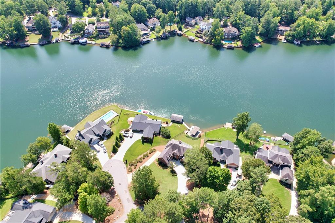
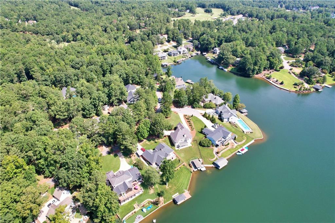
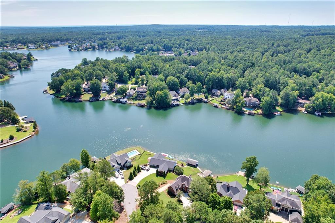
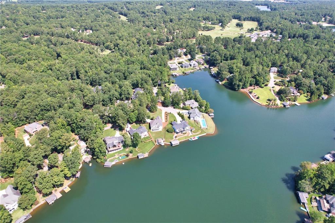
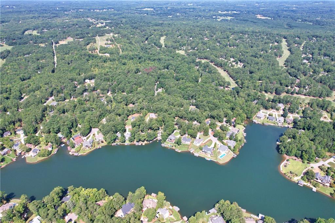
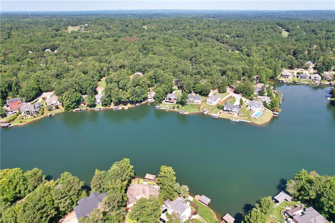
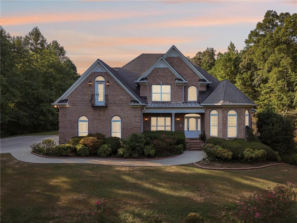
 MLS# 402260157
MLS# 402260157