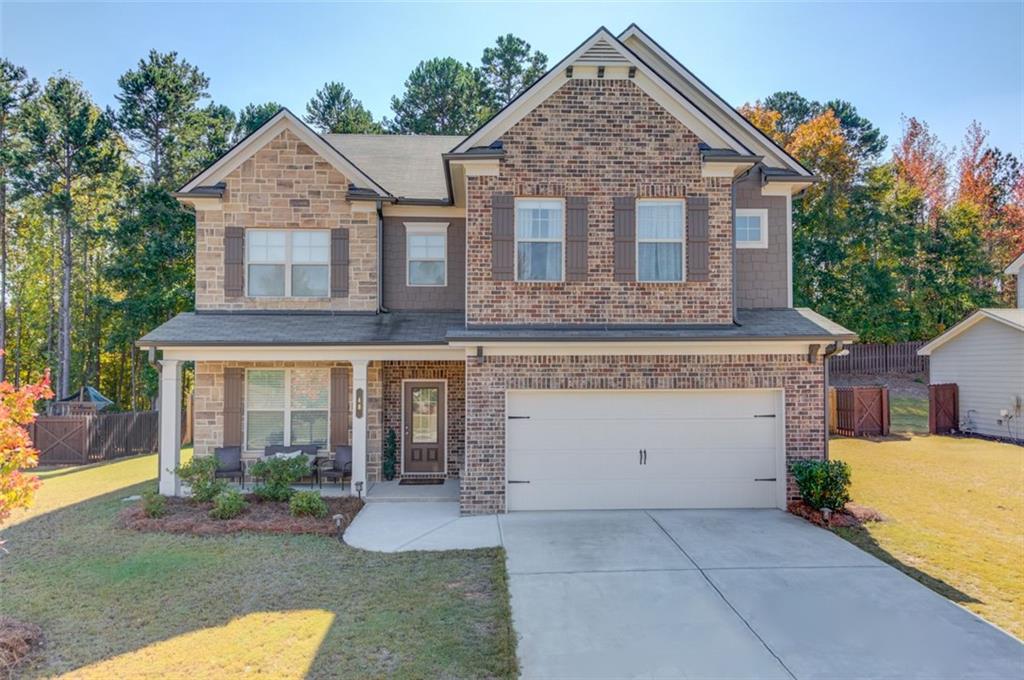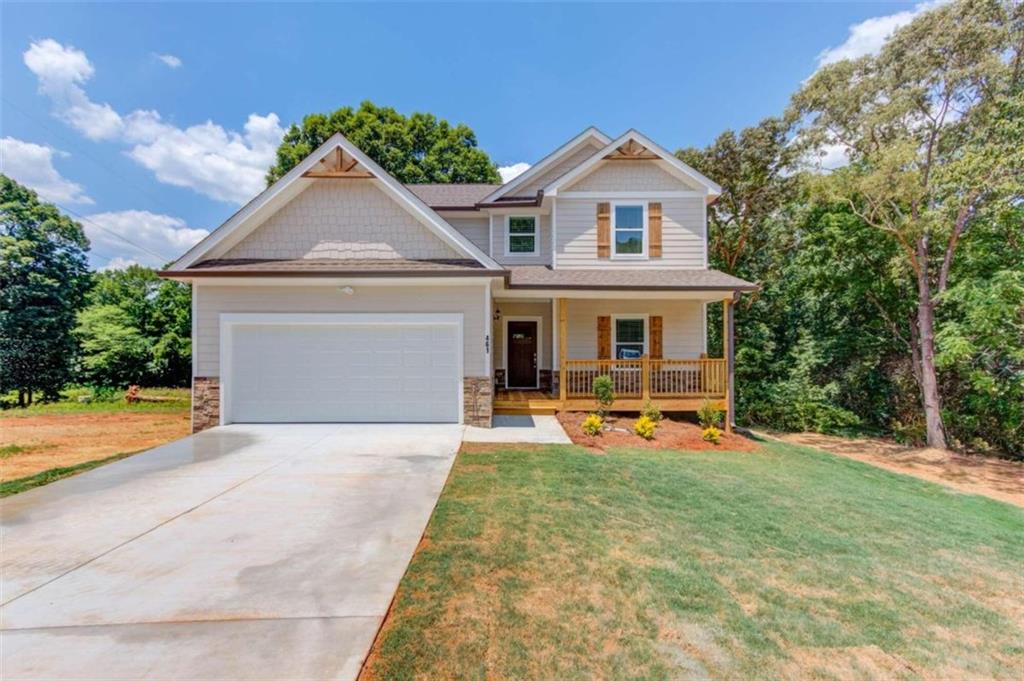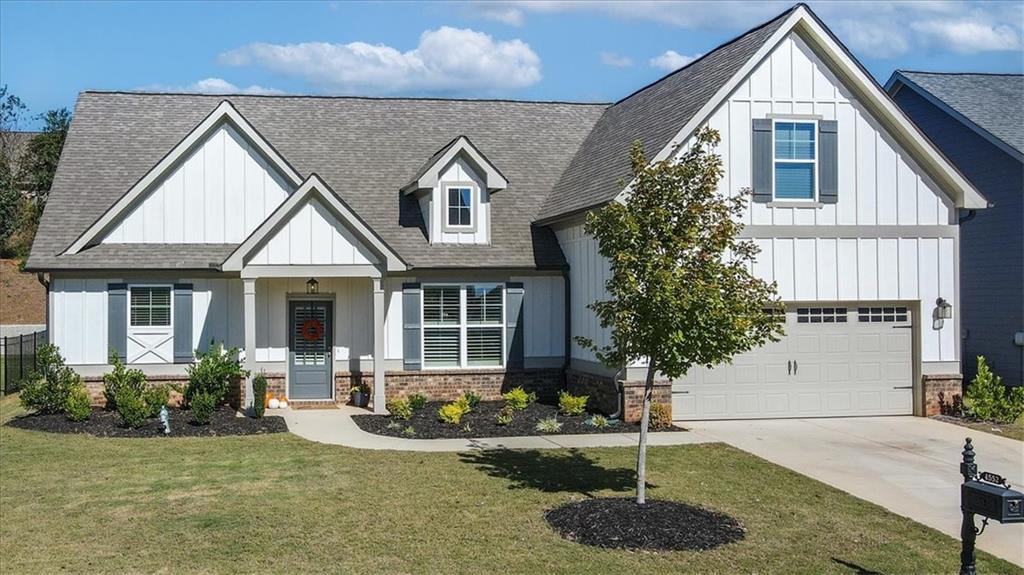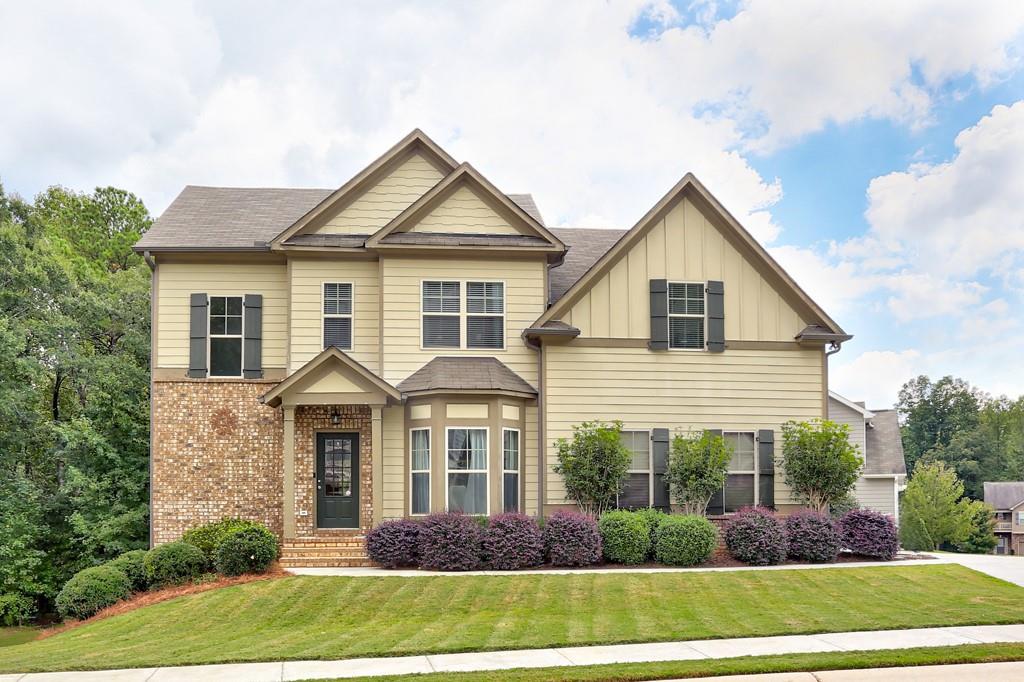1284 Jefferson Station Road Jefferson GA 30549, MLS# 408314593
Jefferson, GA 30549
- 4Beds
- 3Full Baths
- N/AHalf Baths
- N/A SqFt
- 2006Year Built
- 0.28Acres
- MLS# 408314593
- Residential
- Single Family Residence
- Active
- Approx Time on Market22 days
- AreaN/A
- CountyJackson - GA
- Subdivision Jefferson Place
Overview
Move in Ready Upgraded Home in Sought after Jefferson Place! Award winning City of Jefferson School District! 3 Bedrooms on Main and 4th Bedroom and Bonus Upstairs! Spacious Kitchen boasting Stained Cabinets, Stainless Steel Appliances, Breakfast Area & Pantry! Beautiful Family with Fireplace, Built-in Bookcase, Shiplap Walls and Tall Ceilings! LVP Flooring! Oversized Master Bedroom with trayed Ceilings and Sitting Area! Remodeled Master Bath with Tiled Shower and Floors! Walk-in Closet with Organizer systems! 2 Addition Bedrooms on Main Level. Upstairs features an enormous Bonus Room, Bedroom and a Full Bath! Amazing Touches Throughout! Professionally Landscaped Backyard has an extended Patio, Gazebo, and an above ground pool that's almost new! This one owner home has been well cared for and loved! Great location is close to shopping and dining! Jefferson Place is an awesome Community with Swimming, Tennis and Playground! This one is a must see!
Association Fees / Info
Hoa: Yes
Hoa Fees Frequency: Annually
Hoa Fees: 375
Community Features: Homeowners Assoc, Playground, Pool, Sidewalks, Street Lights, Tennis Court(s)
Bathroom Info
Main Bathroom Level: 2
Total Baths: 3.00
Fullbaths: 3
Room Bedroom Features: Master on Main, Oversized Master, Sitting Room
Bedroom Info
Beds: 4
Building Info
Habitable Residence: No
Business Info
Equipment: None
Exterior Features
Fence: Back Yard
Patio and Porch: Front Porch, Patio
Exterior Features: Private Entrance, Private Yard
Road Surface Type: Asphalt
Pool Private: No
County: Jackson - GA
Acres: 0.28
Pool Desc: Above Ground
Fees / Restrictions
Financial
Original Price: $444,900
Owner Financing: No
Garage / Parking
Parking Features: Garage, Garage Door Opener, Garage Faces Front, Kitchen Level
Green / Env Info
Green Energy Generation: None
Handicap
Accessibility Features: None
Interior Features
Security Ftr: Smoke Detector(s)
Fireplace Features: Factory Built, Family Room
Levels: Two
Appliances: Dishwasher, Disposal, Electric Range, Microwave
Laundry Features: Laundry Room, Main Level
Interior Features: Entrance Foyer, Tray Ceiling(s), Walk-In Closet(s)
Spa Features: None
Lot Info
Lot Size Source: Owner
Lot Features: Back Yard, Front Yard, Landscaped, Level
Misc
Property Attached: No
Home Warranty: No
Open House
Other
Other Structures: Gazebo
Property Info
Construction Materials: Brick Front, Vinyl Siding
Year Built: 2,006
Property Condition: Resale
Roof: Composition
Property Type: Residential Detached
Style: Ranch, Traditional
Rental Info
Land Lease: No
Room Info
Kitchen Features: Breakfast Room, Cabinets Stain, Pantry, View to Family Room
Room Master Bathroom Features: Double Vanity,Separate Tub/Shower,Other
Room Dining Room Features: Separate Dining Room
Special Features
Green Features: None
Special Listing Conditions: None
Special Circumstances: None
Sqft Info
Building Area Total: 2769
Building Area Source: Appraiser
Tax Info
Tax Amount Annual: 3249
Tax Year: 2,023
Tax Parcel Letter: 081J-164
Unit Info
Utilities / Hvac
Cool System: Ceiling Fan(s), Central Air, Electric, Heat Pump
Electric: 110 Volts
Heating: Central, Forced Air, Heat Pump
Utilities: Cable Available, Electricity Available, Sewer Available, Underground Utilities, Water Available
Sewer: Public Sewer
Waterfront / Water
Water Body Name: None
Water Source: Public
Waterfront Features: None
Directions
GPS FriendlyListing Provided courtesy of Keller Williams Realty Atlanta Partners
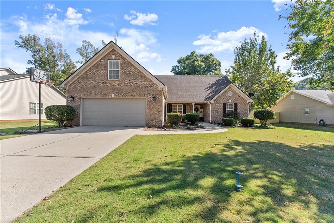
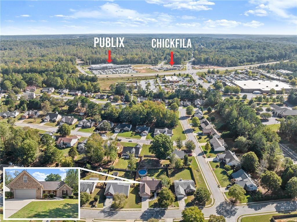
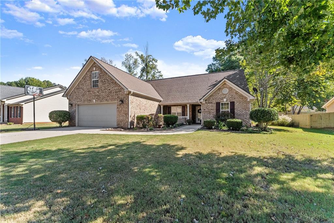
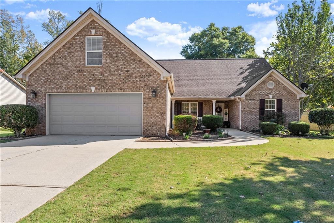
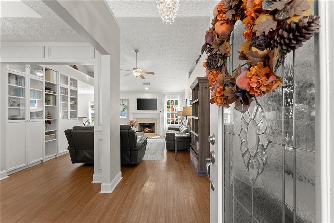
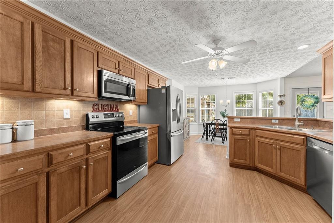
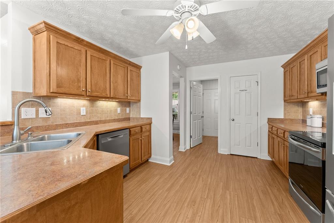
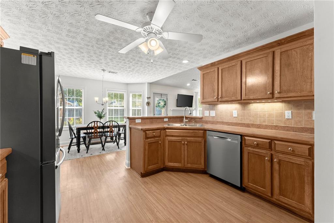
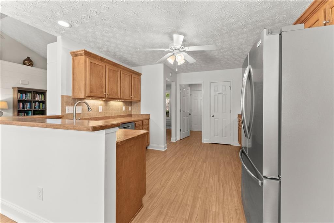
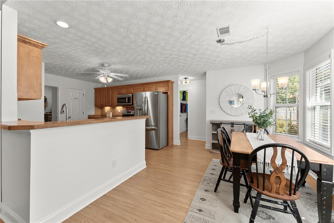
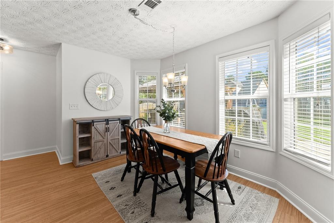
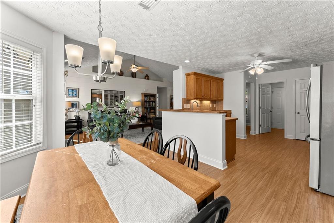
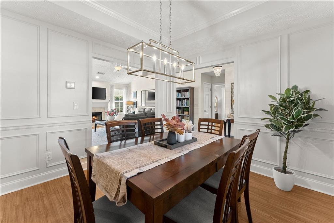
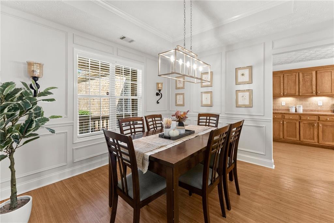
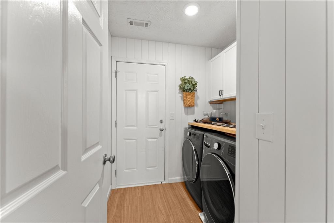
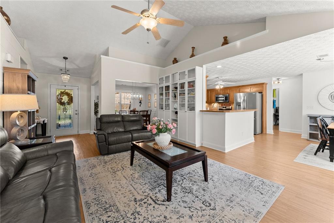
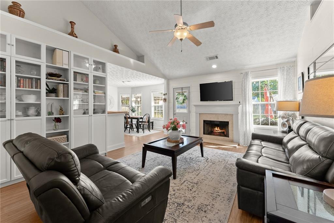
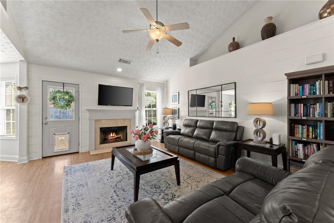
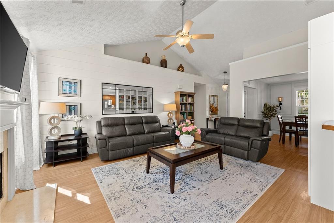
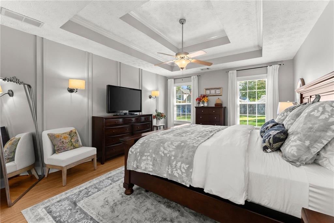
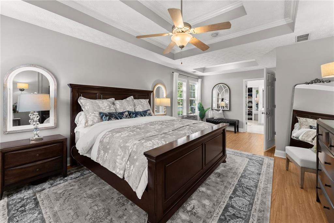
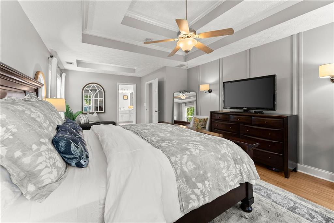
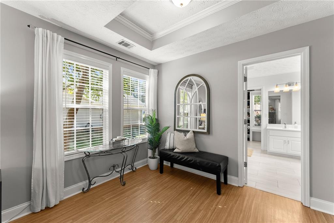
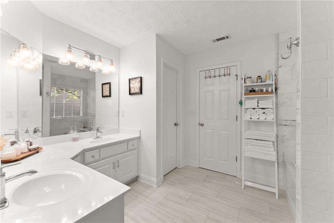
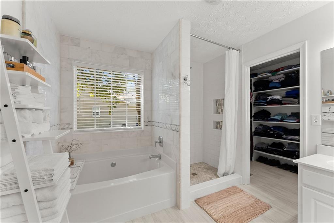
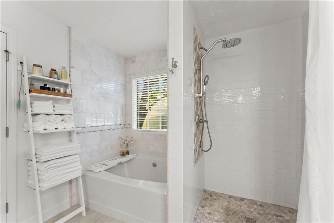
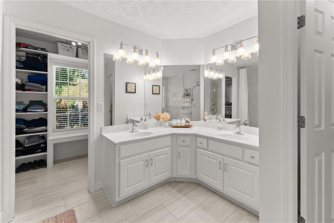

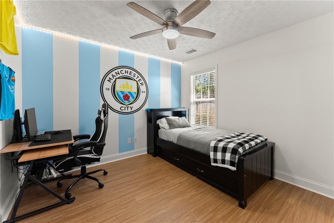
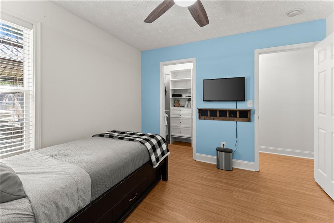
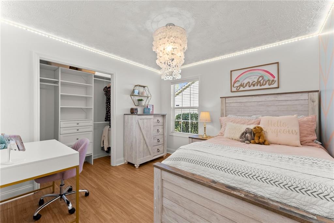
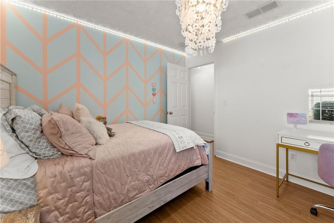
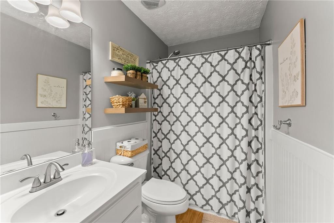
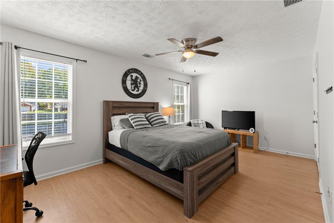
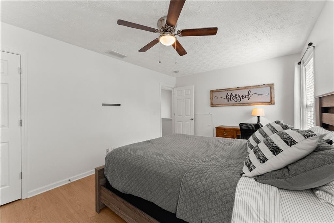
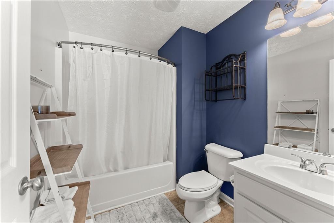
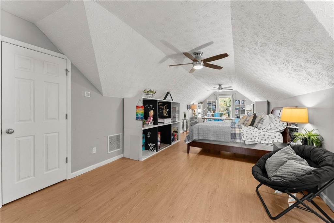
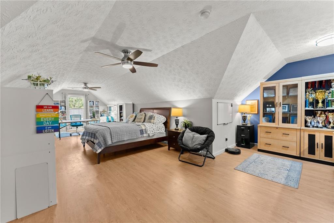
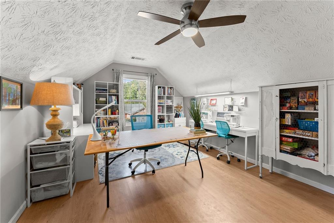
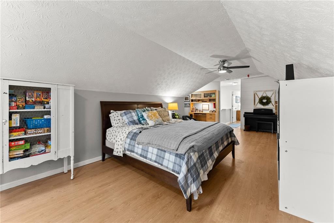
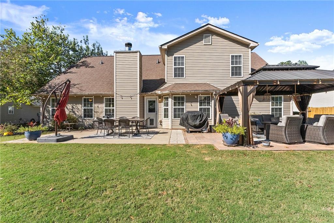
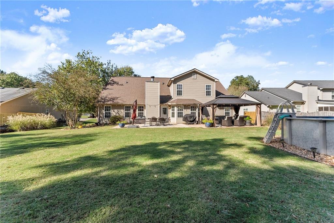
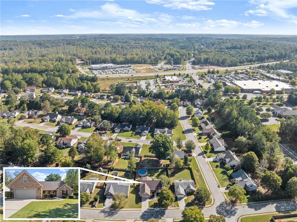
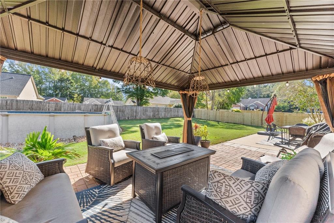
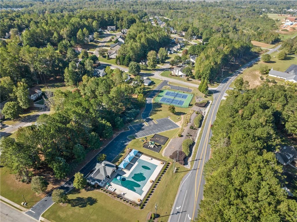
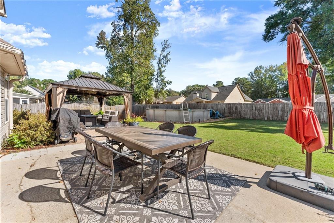
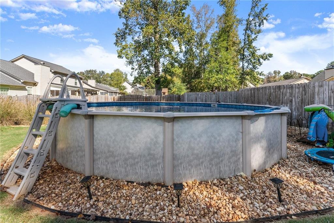
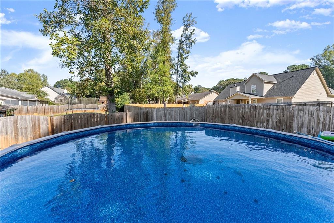
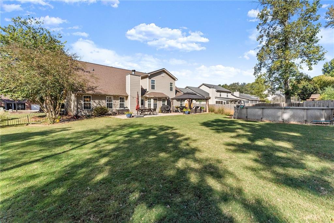
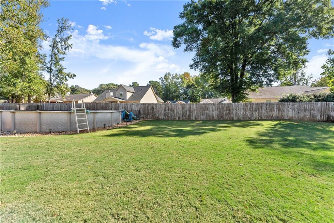
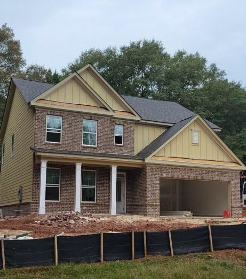
 MLS# 410273711
MLS# 410273711 