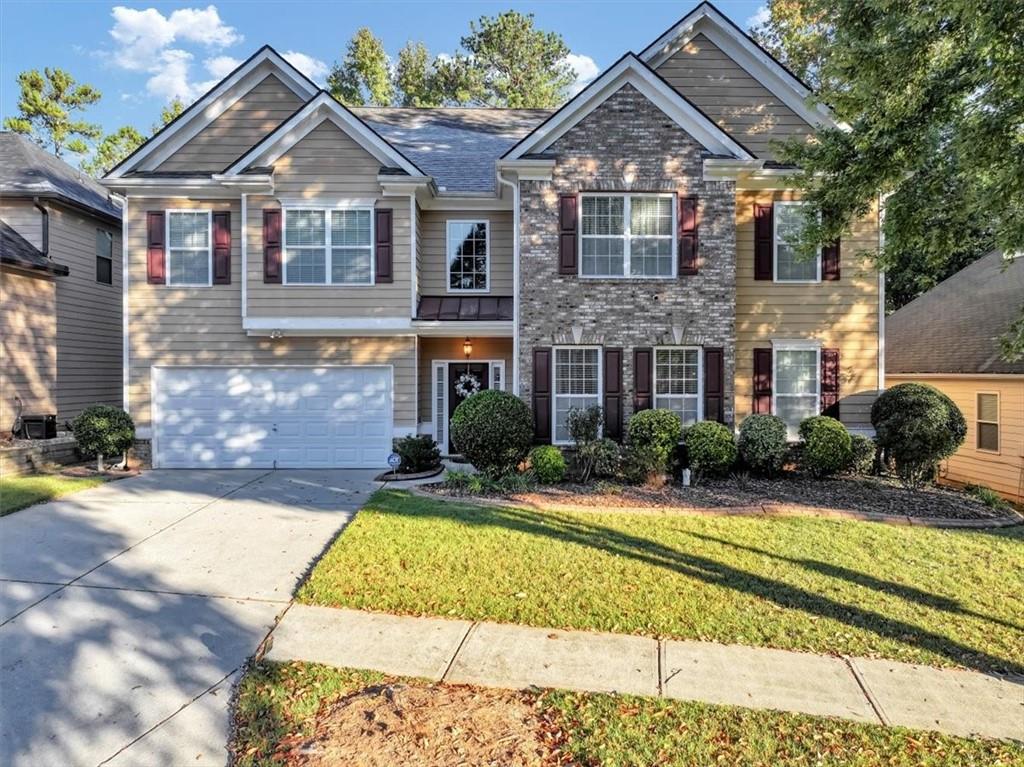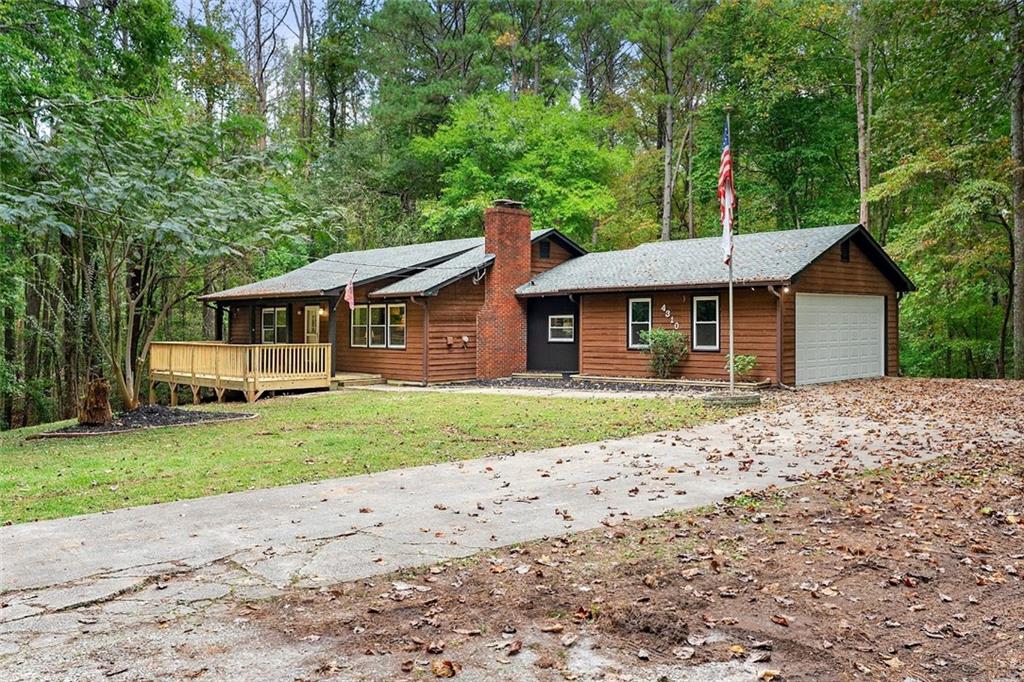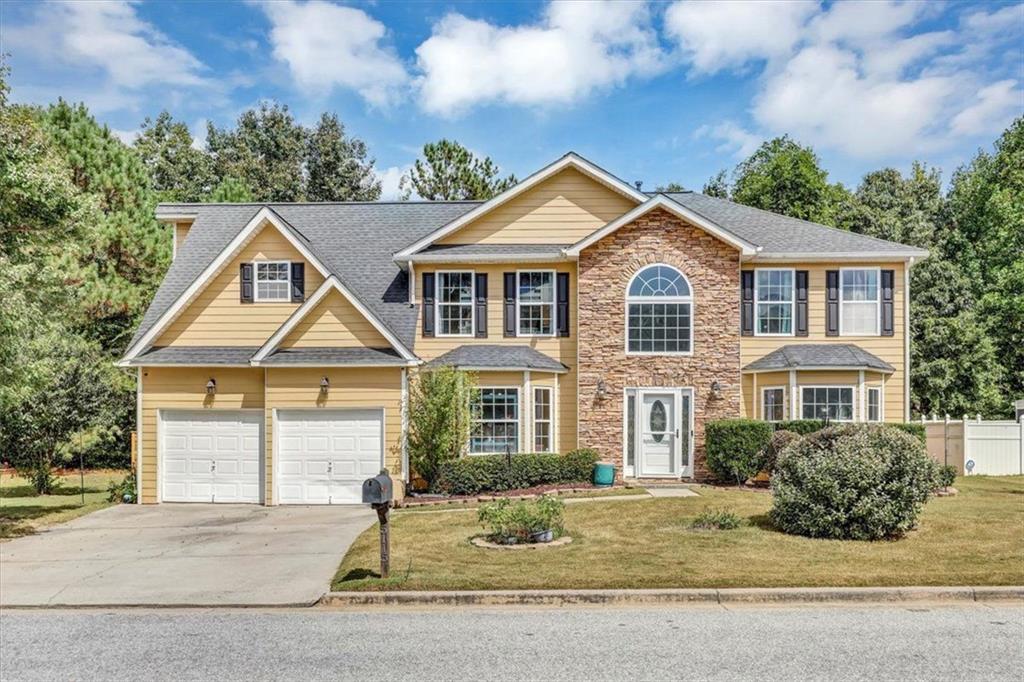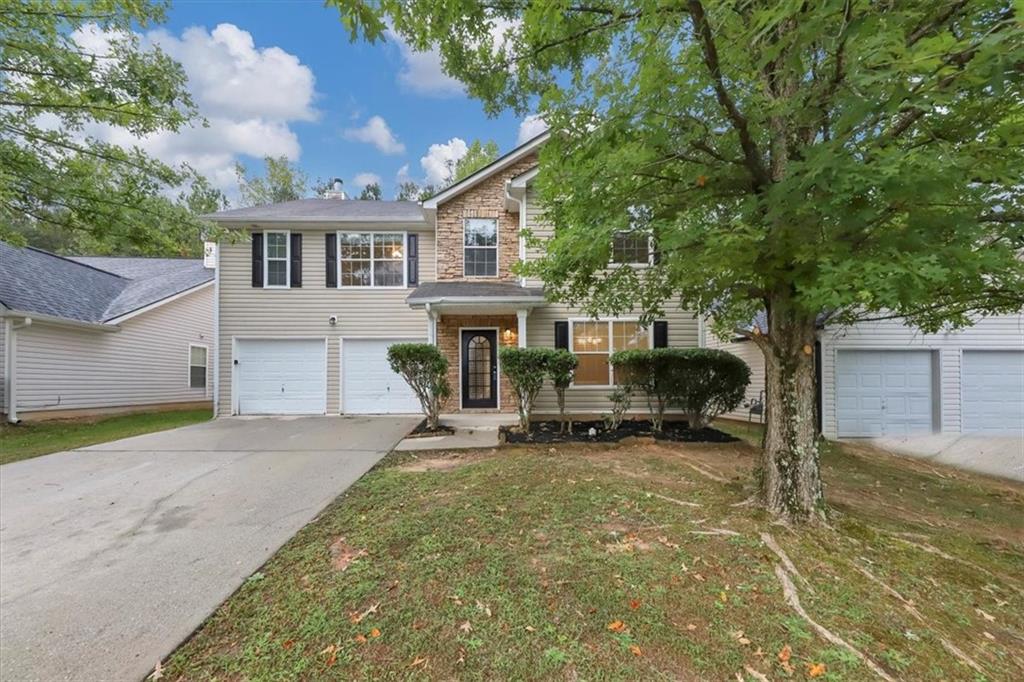130 Azalea Drive Fairburn GA 30213, MLS# 400324928
Fairburn, GA 30213
- 5Beds
- 3Full Baths
- N/AHalf Baths
- N/A SqFt
- 1969Year Built
- 0.50Acres
- MLS# 400324928
- Residential
- Single Family Residence
- Active
- Approx Time on Market2 months, 27 days
- AreaN/A
- CountyFulton - GA
- Subdivision None
Overview
Welcome to 130 Azalea Drive plus an extra lot. This is a beautiful and spacious traditional ranch home perfect for large families! This stunning property features 5 generously sized bedrooms and 3 full bathrooms, offering ample space for everyone. The partial finished basement adds even more living area, making it ideal for a home office, gym, or entertainment room. Nestled on a large, beautifully landscaped lot, this home combines comfort and functionality with its open floor plan, inviting living spaces. Whether you're hosting gatherings or enjoying quiet family time, this home offers the perfect setting. Don't miss out on this amazing opportunity to own a versatile and charming home in a desirable neighborhood! Let Me Guide You Home
Association Fees / Info
Hoa: No
Community Features: None
Bathroom Info
Main Bathroom Level: 2
Total Baths: 3.00
Fullbaths: 3
Room Bedroom Features: Master on Main, Roommate Floor Plan, Split Bedroom Plan
Bedroom Info
Beds: 5
Building Info
Habitable Residence: No
Business Info
Equipment: None
Exterior Features
Fence: None
Patio and Porch: Deck, Front Porch, Patio
Exterior Features: None
Road Surface Type: Paved
Pool Private: No
County: Fulton - GA
Acres: 0.50
Pool Desc: None
Fees / Restrictions
Financial
Original Price: $399,000
Owner Financing: No
Garage / Parking
Parking Features: Kitchen Level, Parking Pad
Green / Env Info
Green Energy Generation: None
Handicap
Accessibility Features: None
Interior Features
Security Ftr: Smoke Detector(s)
Fireplace Features: Wood Burning Stove
Levels: Two
Appliances: Dishwasher, Electric Oven, Gas Cooktop
Laundry Features: In Kitchen
Interior Features: Bookcases, Disappearing Attic Stairs, Double Vanity, Entrance Foyer
Flooring: Carpet, Other
Spa Features: None
Lot Info
Lot Size Source: Other
Lot Features: Front Yard, Level, Other
Misc
Property Attached: No
Home Warranty: No
Open House
Other
Other Structures: None
Property Info
Construction Materials: Brick, Brick 4 Sides
Year Built: 1,969
Property Condition: Resale
Roof: Composition
Property Type: Residential Detached
Style: Ranch, Traditional
Rental Info
Land Lease: No
Room Info
Kitchen Features: Cabinets Other, Other
Room Master Bathroom Features: Double Vanity,Tub/Shower Combo
Room Dining Room Features: Seats 12+,Separate Dining Room
Special Features
Green Features: None
Special Listing Conditions: None
Special Circumstances: None
Sqft Info
Building Area Total: 2173
Building Area Source: Public Records
Tax Info
Tax Amount Annual: 2994
Tax Year: 2,022
Tax Parcel Letter: 09F-1004-0053-146-6
Unit Info
Utilities / Hvac
Cool System: Attic Fan, Ceiling Fan(s), Central Air, Whole House Fan, Window Unit(s)
Electric: Other
Heating: Hot Water, Natural Gas
Utilities: Cable Available, Electricity Available, Natural Gas Available, Phone Available, Water Available
Sewer: Public Sewer
Waterfront / Water
Water Body Name: None
Water Source: Public
Waterfront Features: None
Directions
GPSListing Provided courtesy of Homesmart
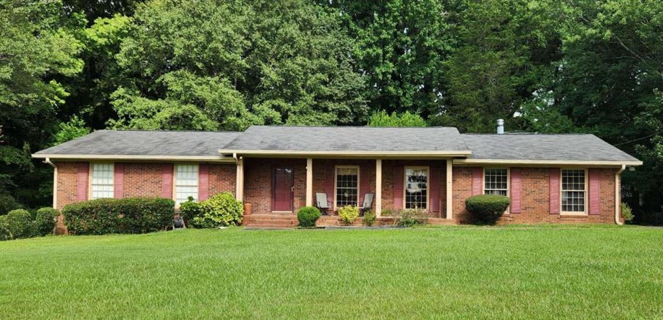
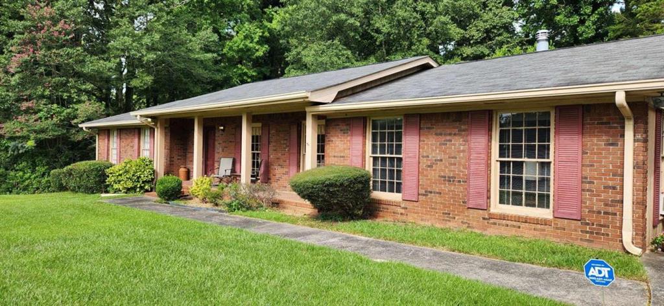
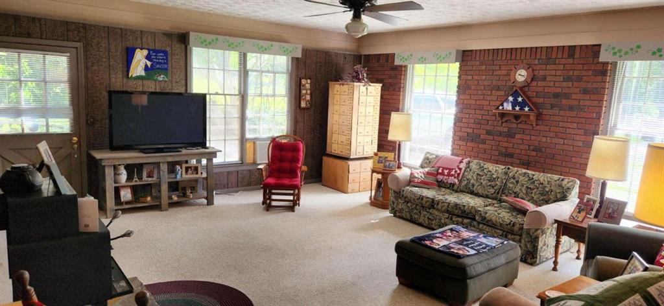
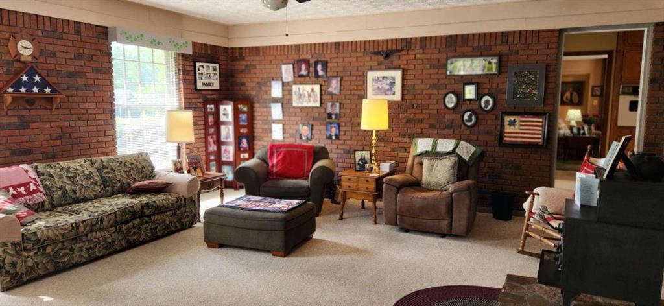
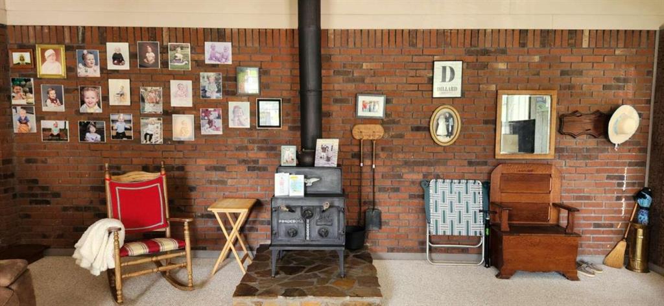
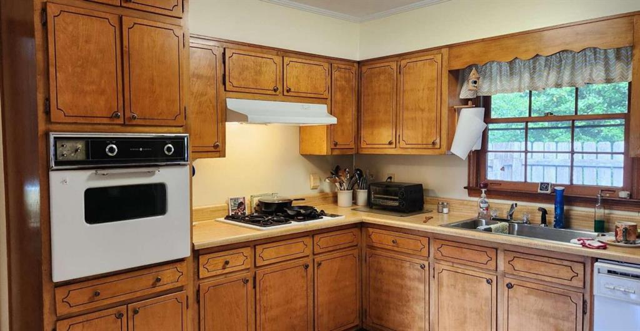
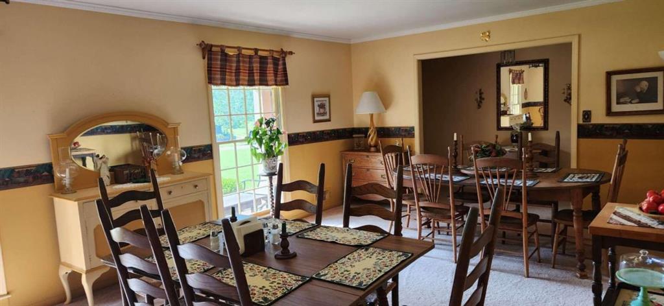
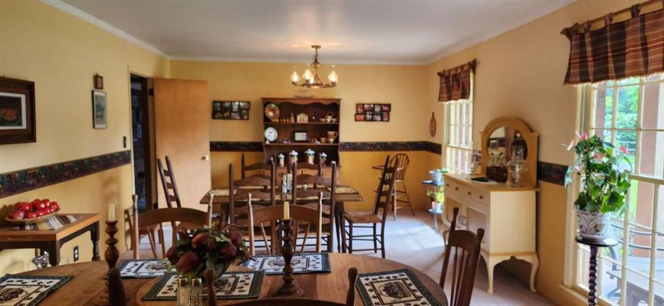
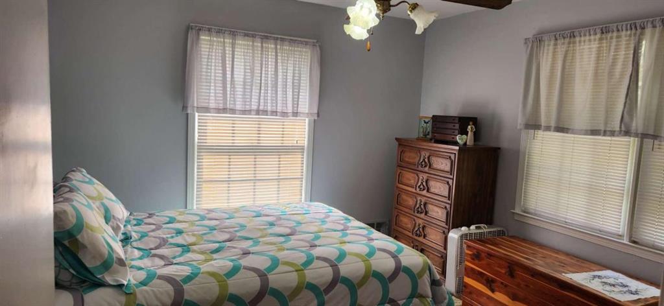
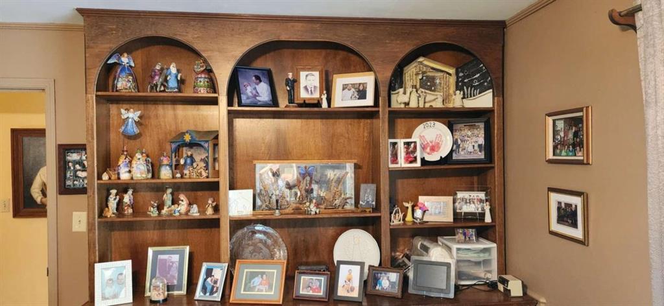
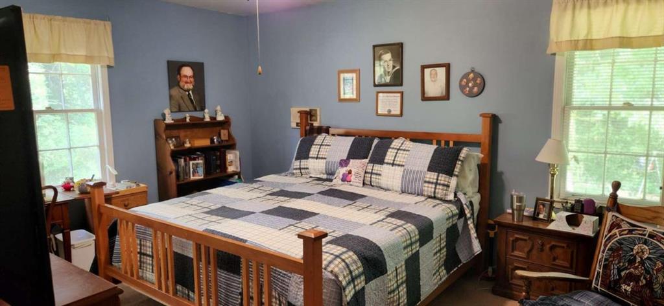
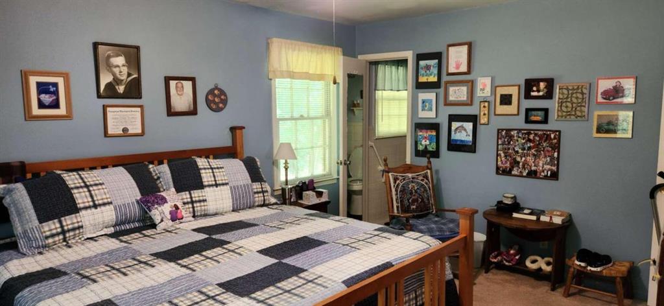
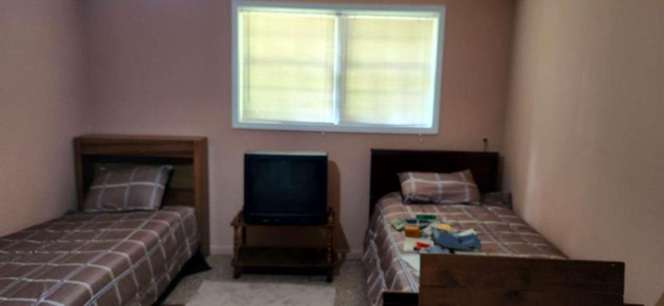
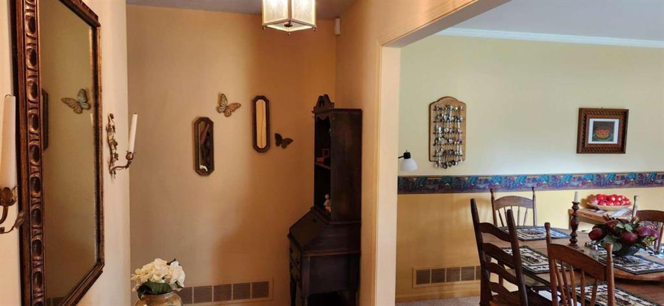
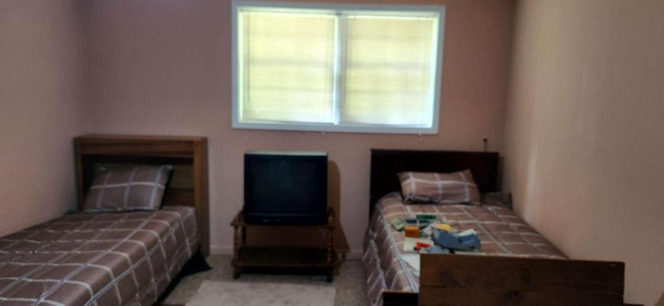
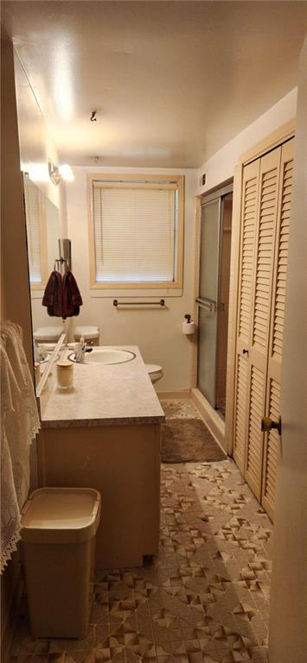
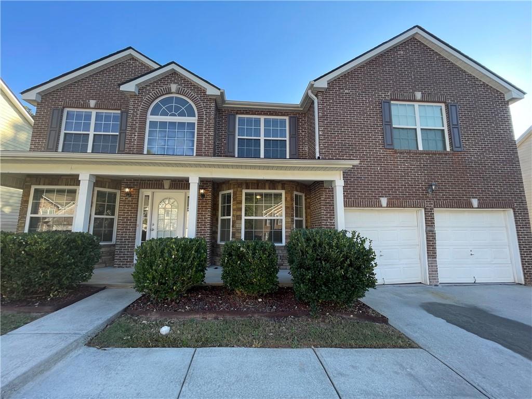
 MLS# 409098891
MLS# 409098891 