130 Council Oak Loop Waleska GA 30183, MLS# 385683953
Waleska, GA 30183
- 4Beds
- 3Full Baths
- N/AHalf Baths
- N/A SqFt
- 1988Year Built
- 0.60Acres
- MLS# 385683953
- Residential
- Single Family Residence
- Active
- Approx Time on Market5 months, 25 days
- AreaN/A
- CountyCherokee - GA
- Subdivision Lake Arrowhead
Overview
Outstanding Lake Neighborhood with all the ammenities. Be in an active community with Swimming/ Tennis/ Pickleball/ Lake/ Clubhouse/ Golf. and Events. Large square footage home with Full Finished Basement. This home is very private. Hardwood floors on main level. There is a spacious great room and a seperate family room. All bedrooms are oversized. This home has Granite Countertops/ double vanity/ soaking tub and seperate shower in owner's ste. Granite countertops in secondary baths. Walk in closets with plenty of space. Additional spce in basement for theater or game room. Lots of beautiful trees and garden areas on very private lot. Great Schools and very close to Canton. Come enjoy an active lifestyle in Lake Arrowhead.
Association Fees / Info
Hoa: Yes
Hoa Fees Frequency: Monthly
Hoa Fees: 213
Community Features: Clubhouse, Gated, Golf, Homeowners Assoc, Lake, Marina, Pickleball, Pool, Restaurant, RV/Boat Storage, Street Lights
Association Fee Includes: Security, Swim, Tennis
Bathroom Info
Main Bathroom Level: 2
Total Baths: 3.00
Fullbaths: 3
Room Bedroom Features: Master on Main, Oversized Master
Bedroom Info
Beds: 4
Building Info
Habitable Residence: No
Business Info
Equipment: None
Exterior Features
Fence: None
Patio and Porch: Front Porch
Exterior Features: Garden, Private Yard, Rear Stairs
Road Surface Type: Paved
Pool Private: No
County: Cherokee - GA
Acres: 0.60
Pool Desc: None
Fees / Restrictions
Financial
Original Price: $445,000
Owner Financing: No
Garage / Parking
Parking Features: Attached, Garage
Green / Env Info
Green Energy Generation: None
Handicap
Accessibility Features: None
Interior Features
Security Ftr: Security Guard
Fireplace Features: Masonry
Levels: Two
Appliances: Refrigerator
Laundry Features: Laundry Room
Interior Features: Cathedral Ceiling(s), High Ceilings 9 ft Lower, Walk-In Closet(s)
Flooring: Carpet, Hardwood
Spa Features: None
Lot Info
Lot Size Source: Owner
Lot Features: Back Yard, Front Yard, Private, Wooded
Lot Size: 42x37x5x337x209x251
Misc
Property Attached: No
Home Warranty: No
Open House
Other
Other Structures: None
Property Info
Construction Materials: Concrete
Year Built: 1,988
Property Condition: Resale
Roof: Composition
Property Type: Residential Detached
Style: Ranch, Rustic
Rental Info
Land Lease: No
Room Info
Kitchen Features: Cabinets Stain, View to Family Room
Room Master Bathroom Features: Double Vanity,Separate Tub/Shower,Soaking Tub
Room Dining Room Features: Separate Dining Room
Special Features
Green Features: None
Special Listing Conditions: None
Special Circumstances: None
Sqft Info
Building Area Total: 2616
Building Area Source: Public Records
Tax Info
Tax Amount Annual: 2689
Tax Year: 2,022
Tax Parcel Letter: 022N16-00006-012-000-0000
Unit Info
Utilities / Hvac
Cool System: Ceiling Fan(s), Central Air
Electric: 110 Volts
Heating: Central
Utilities: Underground Utilities
Sewer: Public Sewer
Waterfront / Water
Water Body Name: None
Water Source: Public
Waterfront Features: None
Directions
See GPS pleaseListing Provided courtesy of Mark Spain Real Estate
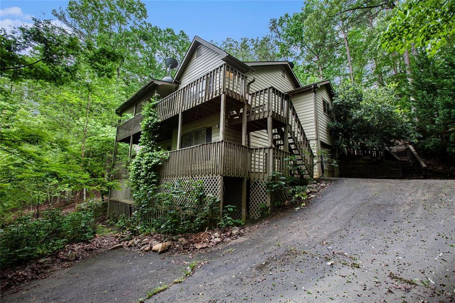
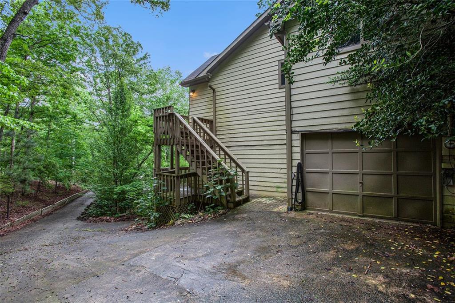
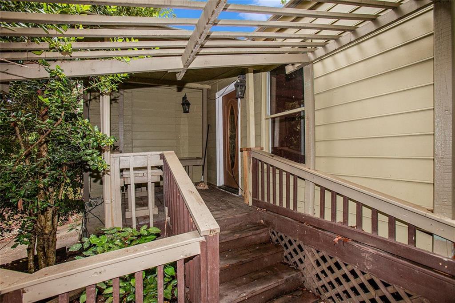
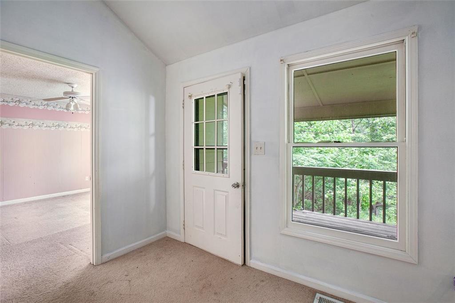
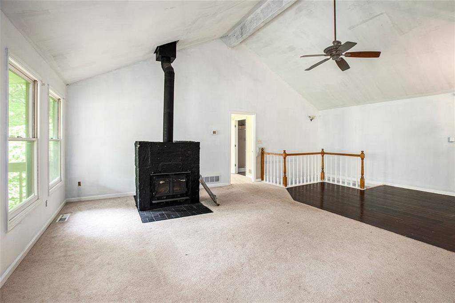
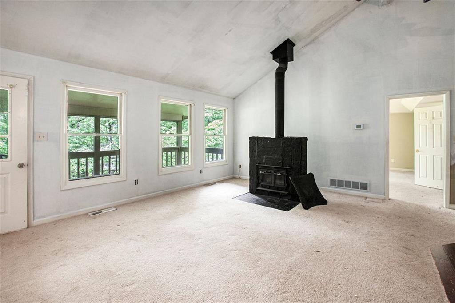
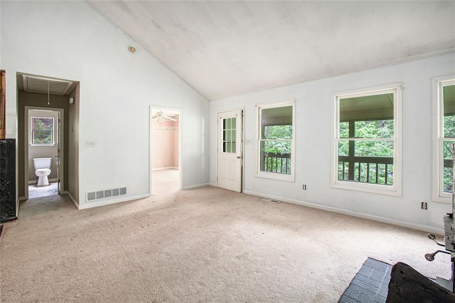
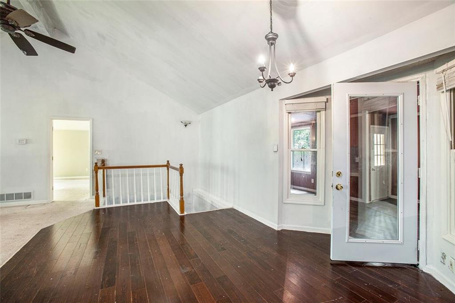
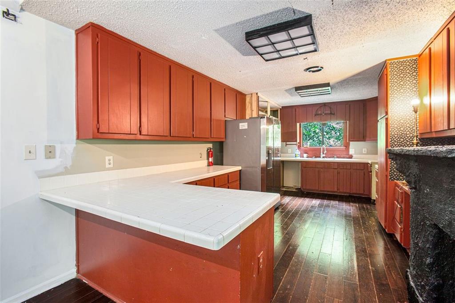
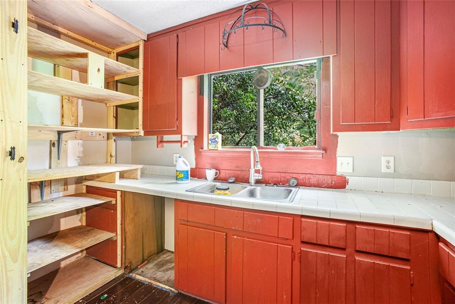
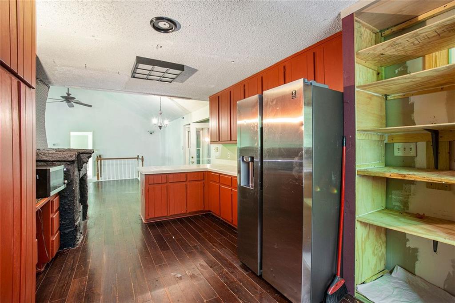
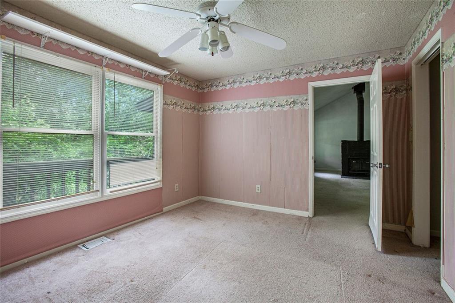
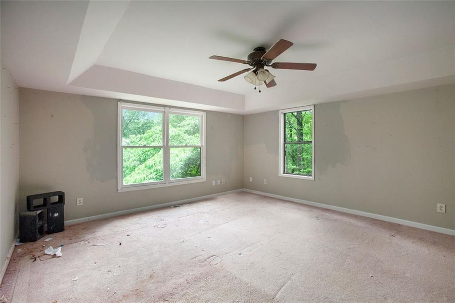
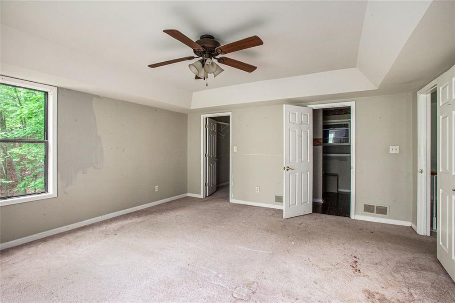
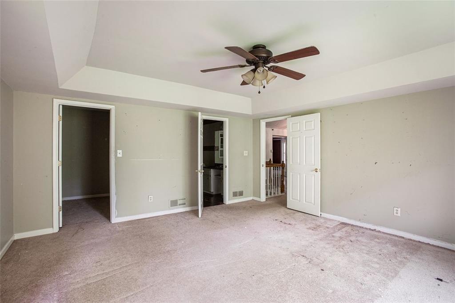
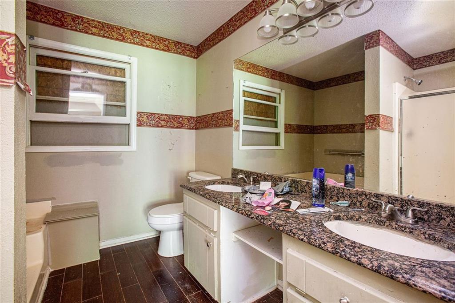
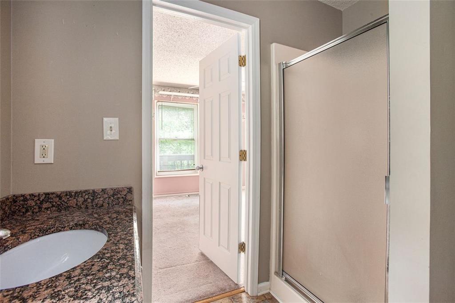
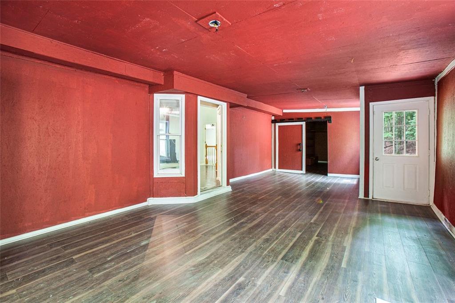
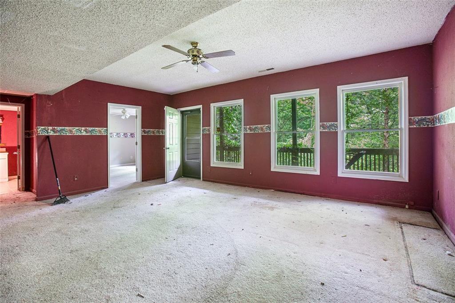
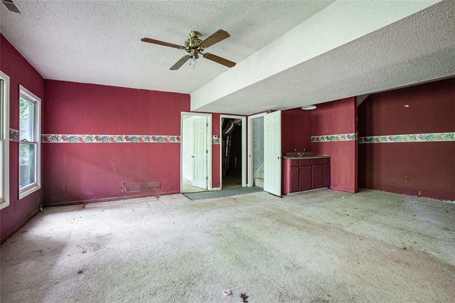
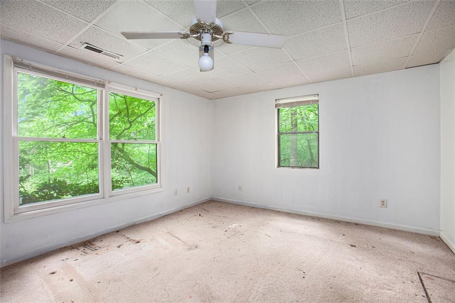
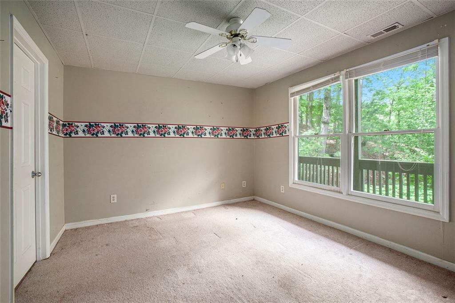
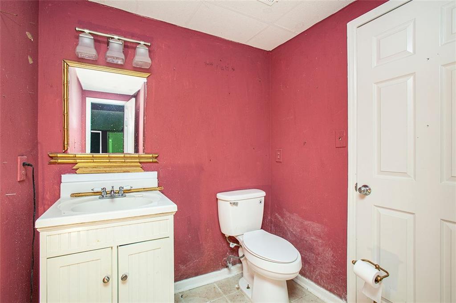
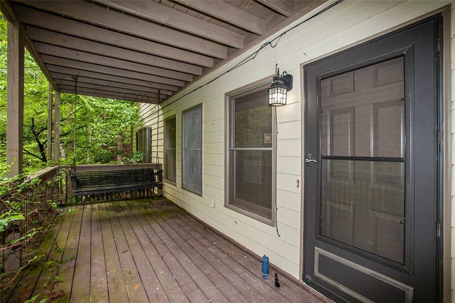
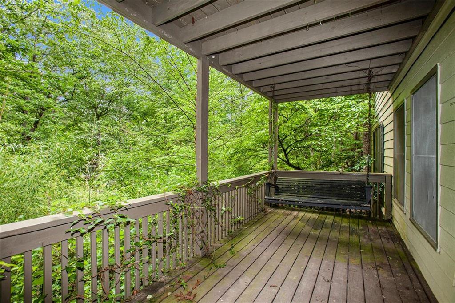
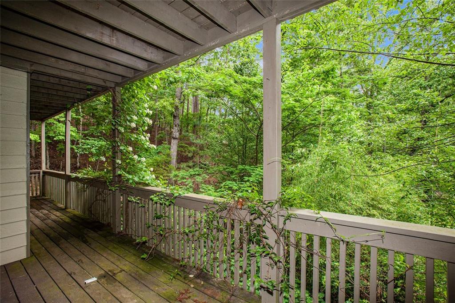
 Listings identified with the FMLS IDX logo come from
FMLS and are held by brokerage firms other than the owner of this website. The
listing brokerage is identified in any listing details. Information is deemed reliable
but is not guaranteed. If you believe any FMLS listing contains material that
infringes your copyrighted work please
Listings identified with the FMLS IDX logo come from
FMLS and are held by brokerage firms other than the owner of this website. The
listing brokerage is identified in any listing details. Information is deemed reliable
but is not guaranteed. If you believe any FMLS listing contains material that
infringes your copyrighted work please