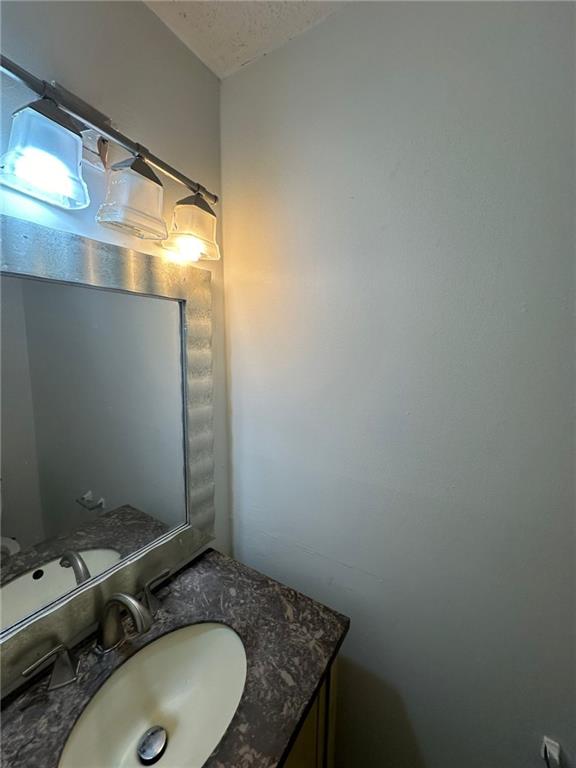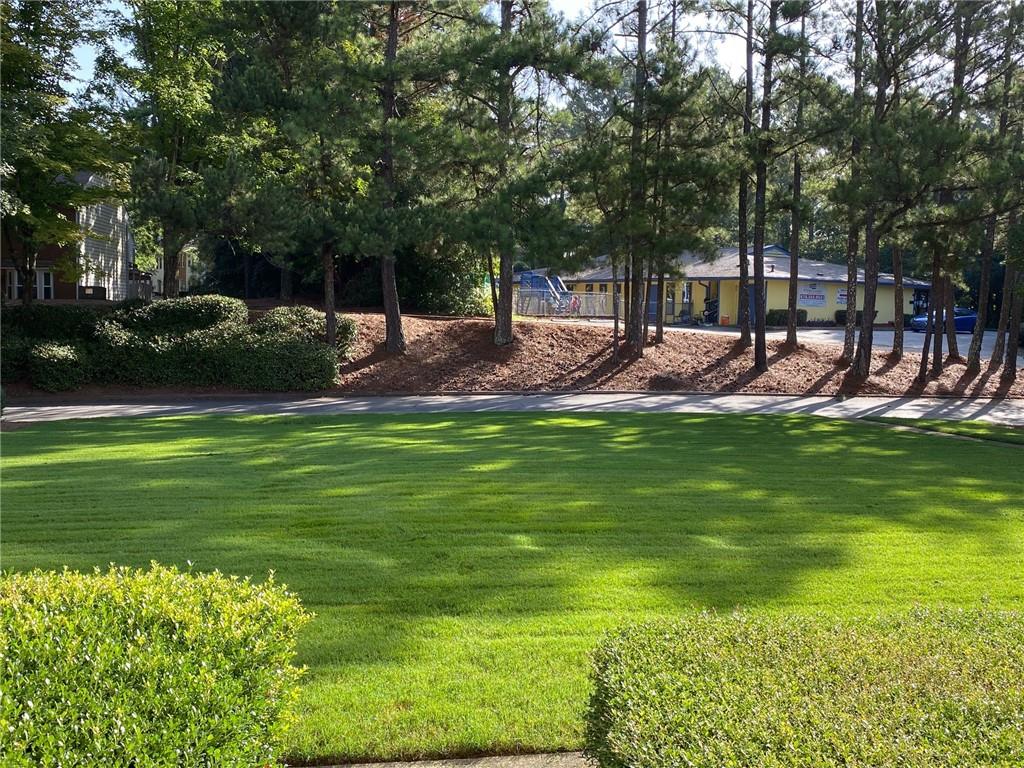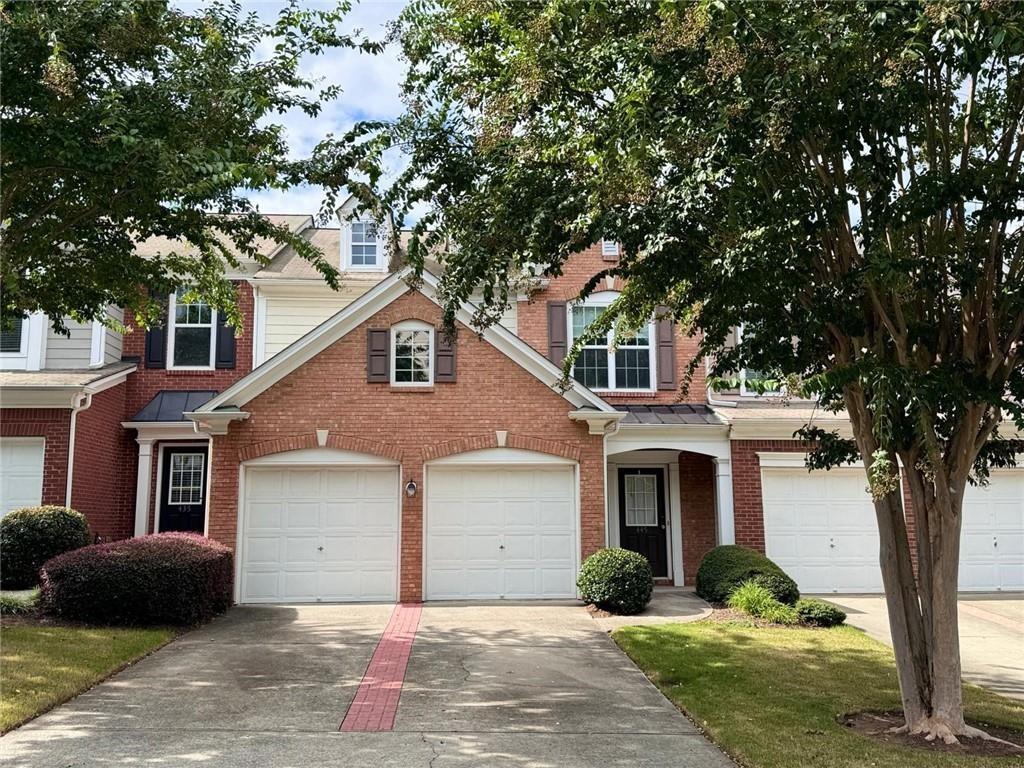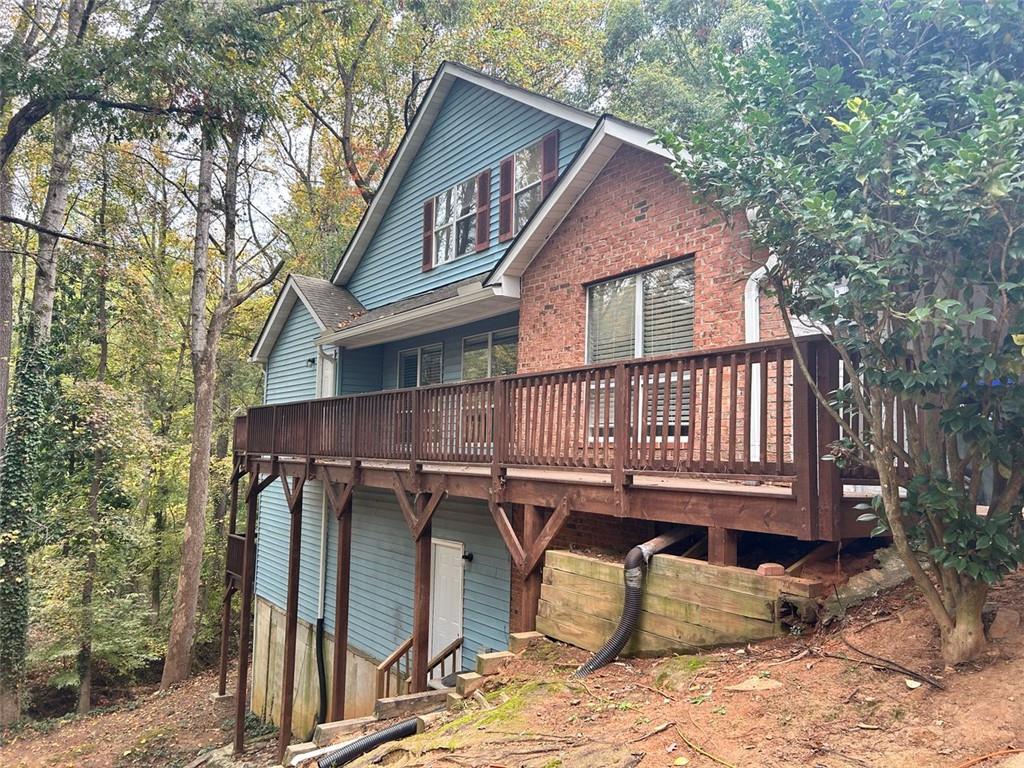130 Holcomb Ferry Road Roswell GA 30076, MLS# 397842224
Roswell, GA 30076
- 2Beds
- 2Full Baths
- 1Half Baths
- N/A SqFt
- 1983Year Built
- 0.05Acres
- MLS# 397842224
- Rental
- Townhouse
- Active
- Approx Time on Market3 months, 19 days
- AreaN/A
- CountyFulton - GA
- Subdivision Holcomb Crossing
Overview
Awesome price and Awesome location in Roswell- Come see!!Welcome to your new home! This spacious 3-bedroom, 2.5-bathroom townhome offers the perfect blend of comfort, convenience, and affordability. Situated in a sought-after neighborhood, you'll enjoy easy access to top-rated schools, shopping centers, parks, and public transportation. Step inside to find a bright and airy open floor plan, perfect for both entertaining and everyday living. The modern kitchen boasts stainless steel appliances, ample counter space, and a breakfast bar that opens to the dining area. The cozy living room features large windows that flood the space with natural light. Upstairs, the master suite includes a private en-suite bathroom and a generous walk-in closet. The additional bedroom provides plenty of space for family, guests, or a home office. Outside, you'll love the private patio, ideal for relaxing or hosting summer barbecues. The attached carport provides secure parking and extra storage space. Don't miss out on this fantastic rental opportunity! With its unbeatable price and prime location, this townhome is sure to go quickly. Contact us today to schedule a viewing and make this your new home! Buyer agent compensation offered , pls see below !
Association Fees / Info
Hoa: No
Community Features: Barbecue, Pool
Pets Allowed: Call
Bathroom Info
Halfbaths: 1
Total Baths: 3.00
Fullbaths: 2
Room Bedroom Features: Other
Bedroom Info
Beds: 2
Building Info
Habitable Residence: Yes
Business Info
Equipment: None
Exterior Features
Fence: None
Patio and Porch: Covered
Exterior Features: Awning(s)
Road Surface Type: Asphalt
Pool Private: No
County: Fulton - GA
Acres: 0.05
Pool Desc: None
Fees / Restrictions
Financial
Original Price: $1,900
Owner Financing: Yes
Garage / Parking
Parking Features: Carport
Green / Env Info
Handicap
Accessibility Features: None
Interior Features
Security Ftr: Carbon Monoxide Detector(s)
Fireplace Features: Brick
Levels: Two
Appliances: Dishwasher, Disposal
Laundry Features: Main Level
Interior Features: Walk-In Closet(s)
Spa Features: None
Lot Info
Lot Size Source: Public Records
Lot Features: Level
Lot Size: x
Misc
Property Attached: No
Home Warranty: Yes
Other
Other Structures: None
Property Info
Construction Materials: Aluminum Siding, Brick
Year Built: 1,983
Date Available: 2024-07-27T00:00:00
Furnished: Unfu
Roof: Shingle
Property Type: Residential Lease
Style: Traditional
Rental Info
Land Lease: Yes
Expense Tenant: All Utilities
Lease Term: 12 Months
Room Info
Kitchen Features: Breakfast Room, Cabinets White, Pantry Walk-In, Stone Counters
Room Master Bathroom Features: Tub/Shower Combo
Room Dining Room Features: Open Concept
Sqft Info
Building Area Total: 1240
Building Area Source: Public Records
Tax Info
Tax Parcel Letter: 12-2294-0564-016-0
Unit Info
Utilities / Hvac
Cool System: Ceiling Fan(s), Central Air
Heating: Central
Utilities: Cable Available, Electricity Available, Natural Gas Available
Waterfront / Water
Water Body Name: None
Waterfront Features: None
Directions
Easy access off of exit 7 on 400Listing Provided courtesy of Exp Realty, Llc.
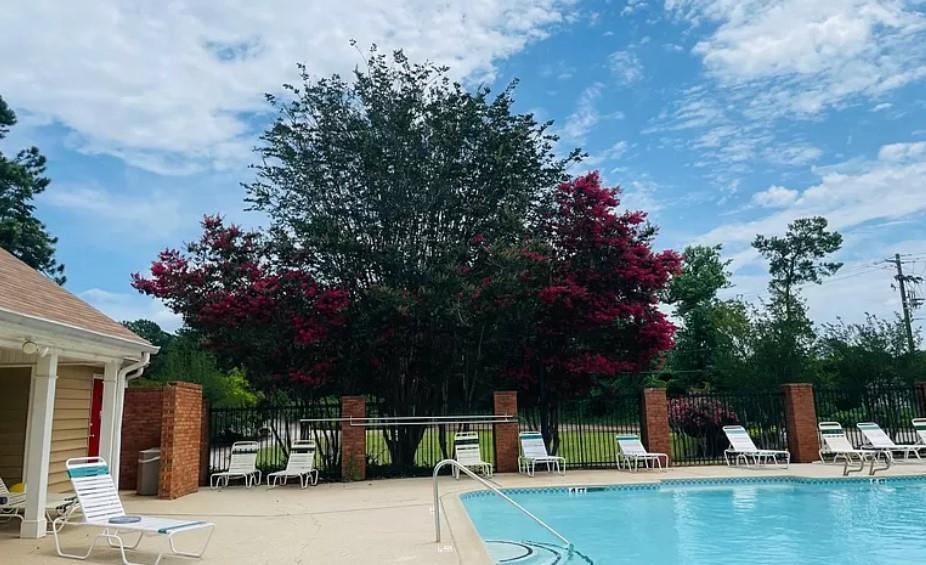
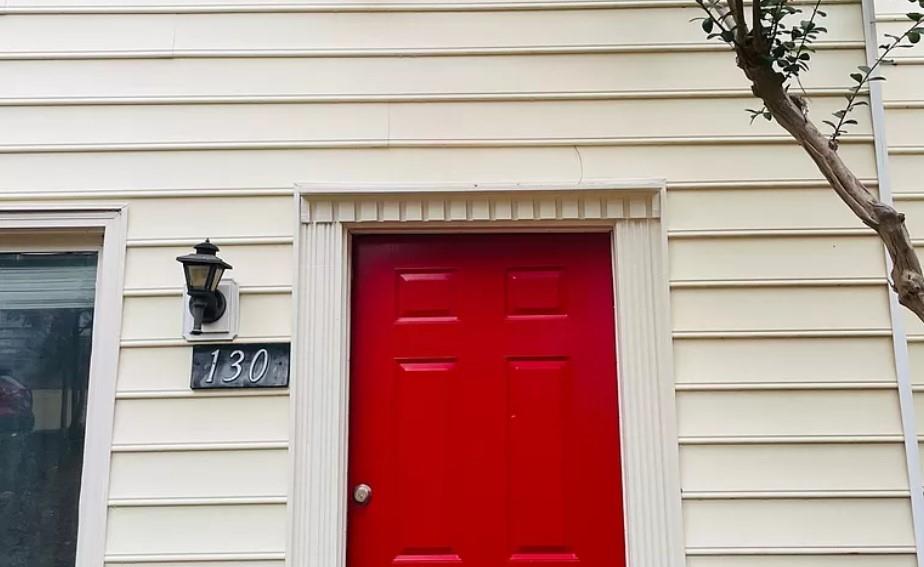
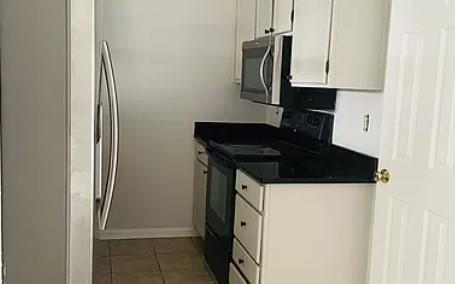
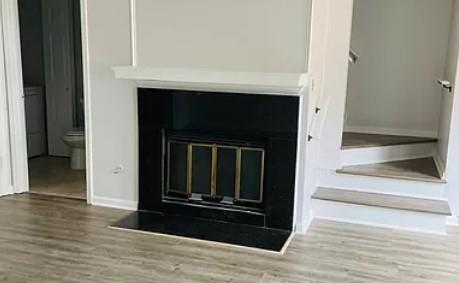
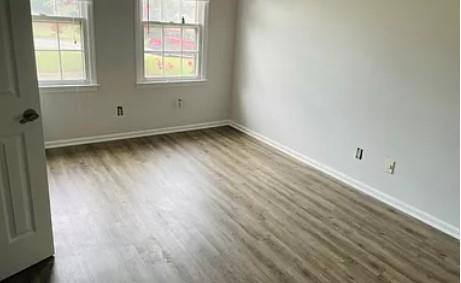
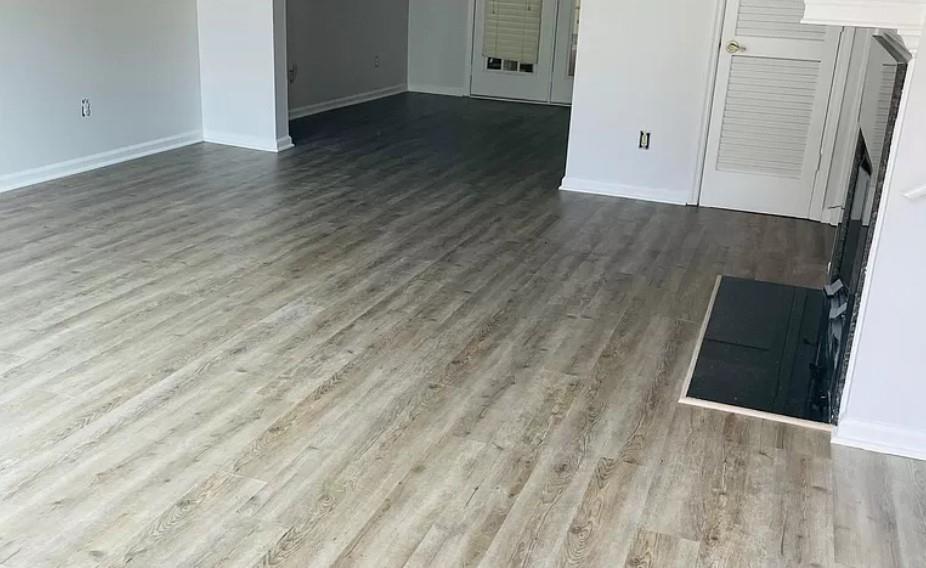
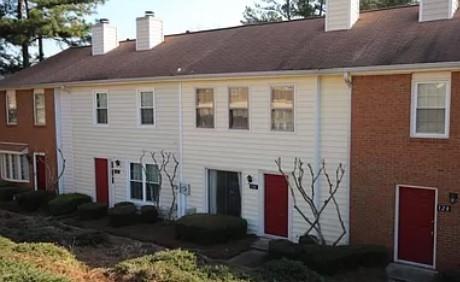
 MLS# 411328792
MLS# 411328792 