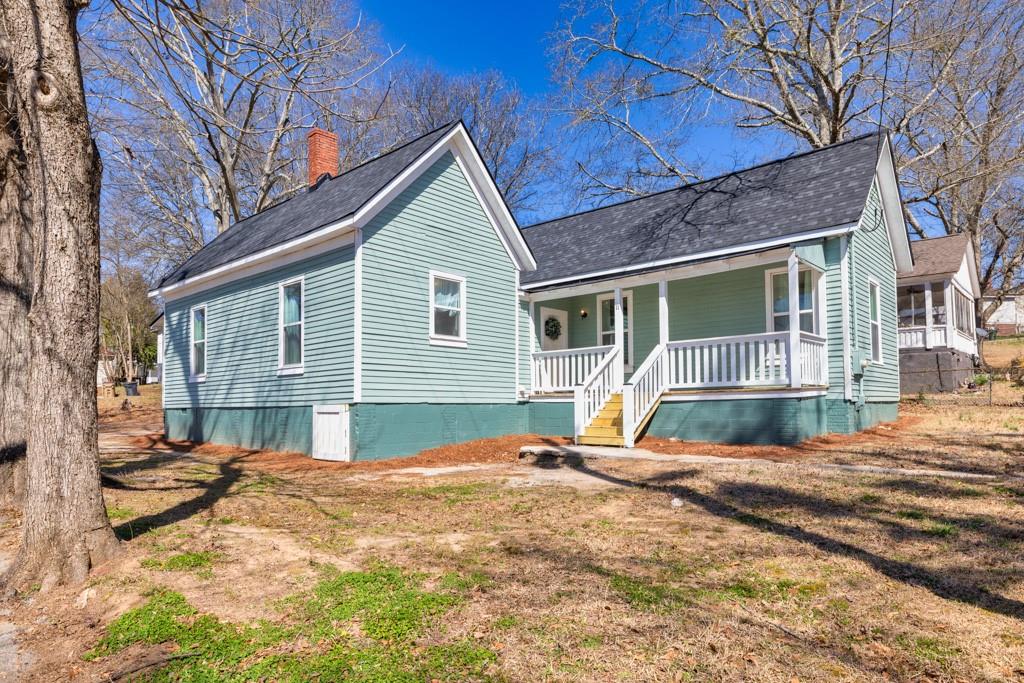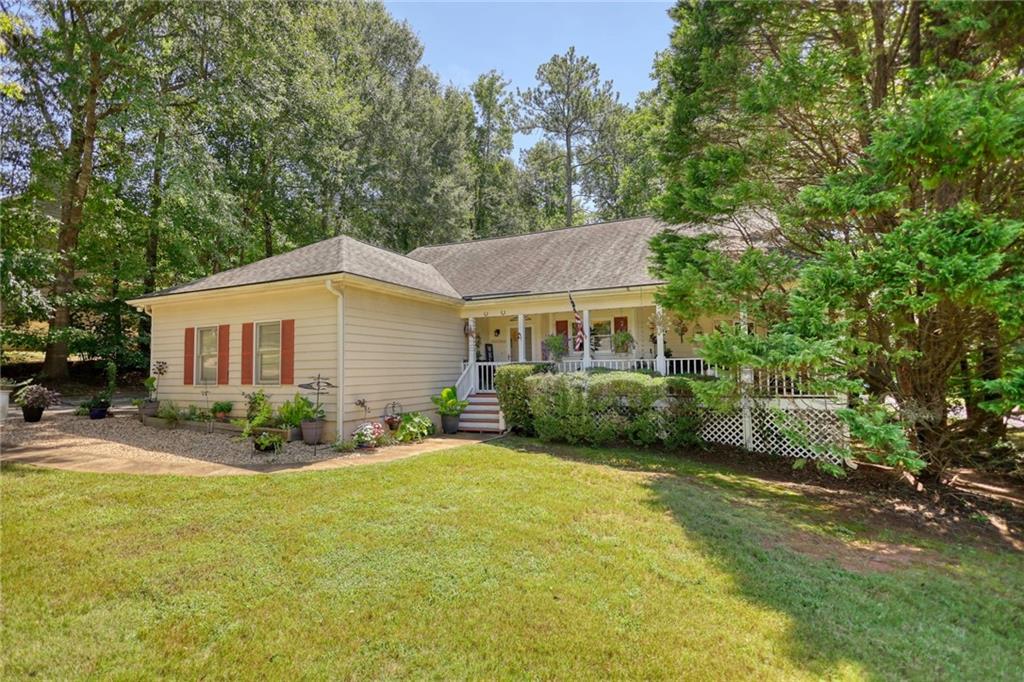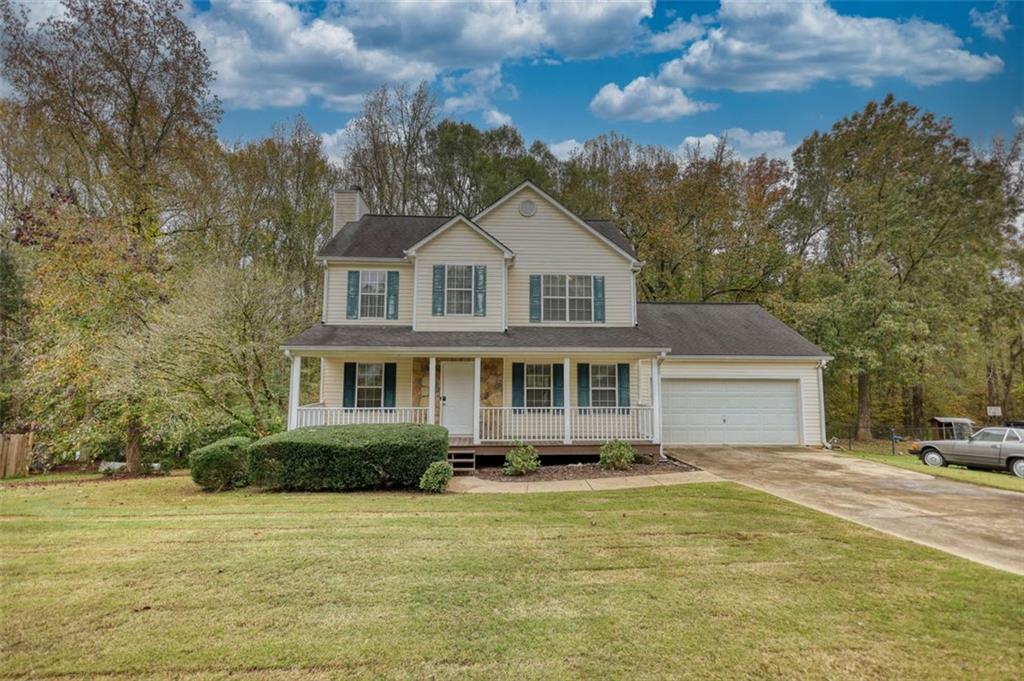130 Stephens Drive Covington GA 30016, MLS# 411724396
Covington, GA 30016
- 3Beds
- 2Full Baths
- N/AHalf Baths
- N/A SqFt
- 1986Year Built
- 1.07Acres
- MLS# 411724396
- Residential
- Single Family Residence
- Active
- Approx Time on MarketN/A
- AreaN/A
- CountyNewton - GA
- Subdivision Douron Villas
Overview
Beautifully updated 3-bedroom, 2-bathroom ranch home nestled in a serene cul-de-sac in Covington, GA. With a new roof and new HVAC, this charming residence offers a peaceful retreat with a spacious lot, ideal for those seeking privacy and tranquility. Inside, you'll find a thoughtfully updated interior with new flooring, modern fixtures, and an inviting open floor plan. The living area flows effortlessly into the dining room and kitchen, creating a warm, open space perfect for entertaining. The kitchen features sleek countertops, stainless steel appliances, and ample storage, making it both functional and stylish. The primary bedroom serves as a cozy sanctuary with its own renovated en-suite bathroom, while two additional bedrooms provide comfort and flexibility, perfect for family, guests, or a home office. Outside, the large lot offers endless possibilities for outdoor enjoyment whether it's gardening, relaxing, or hosting gatherings under the mature trees. Located in a quiet cul-de-sac, this home combines peaceful surroundings with convenient access to local amenities and major highways. Brand new stainless steel appliances to be installed 11/22. Schedule a tour today and discover this hidden gem soon.
Association Fees / Info
Hoa: No
Community Features: None
Bathroom Info
Main Bathroom Level: 2
Total Baths: 2.00
Fullbaths: 2
Room Bedroom Features: Master on Main, Sitting Room
Bedroom Info
Beds: 3
Building Info
Habitable Residence: No
Business Info
Equipment: None
Exterior Features
Fence: None
Patio and Porch: Front Porch, Patio
Exterior Features: Private Yard, Rain Gutters
Road Surface Type: Asphalt
Pool Private: No
County: Newton - GA
Acres: 1.07
Pool Desc: None
Fees / Restrictions
Financial
Original Price: $319,900
Owner Financing: No
Garage / Parking
Parking Features: Garage, Garage Door Opener, Garage Faces Front, RV Access/Parking
Green / Env Info
Green Energy Generation: None
Handicap
Accessibility Features: Accessible Bedroom
Interior Features
Security Ftr: Smoke Detector(s)
Fireplace Features: None
Levels: One
Appliances: Dishwasher, Electric Cooktop, Electric Oven, Electric Range, Refrigerator
Laundry Features: Laundry Room, Main Level
Interior Features: Cathedral Ceiling(s), Disappearing Attic Stairs
Flooring: Vinyl
Spa Features: None
Lot Info
Lot Size Source: Public Records
Lot Features: Back Yard, Cul-De-Sac, Front Yard, Landscaped, Level, Other
Misc
Property Attached: No
Home Warranty: No
Open House
Other
Other Structures: None
Property Info
Construction Materials: Cedar, Wood Siding
Year Built: 1,986
Property Condition: Resale
Roof: Shingle
Property Type: Residential Detached
Style: Ranch
Rental Info
Land Lease: No
Room Info
Kitchen Features: Other
Room Master Bathroom Features: None
Room Dining Room Features: Other
Special Features
Green Features: Appliances, HVAC, Insulation
Special Listing Conditions: None
Special Circumstances: None
Sqft Info
Building Area Total: 1336
Building Area Source: Public Records
Tax Info
Tax Amount Annual: 2012
Tax Year: 2,023
Tax Parcel Letter: 0013000000168000
Unit Info
Utilities / Hvac
Cool System: Central Air
Electric: 110 Volts, 220 Volts
Heating: Central
Utilities: Electricity Available, Phone Available, Water Available
Sewer: Septic Tank
Waterfront / Water
Water Body Name: None
Water Source: Public
Waterfront Features: None
Directions
Please use GPS.Listing Provided courtesy of Re/max Center
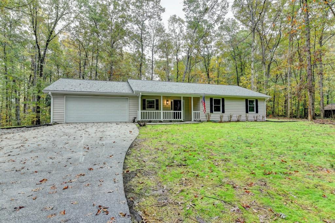
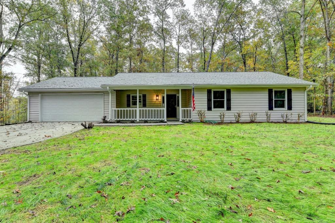
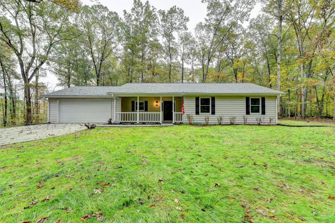
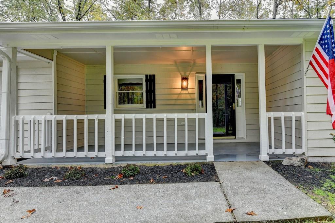
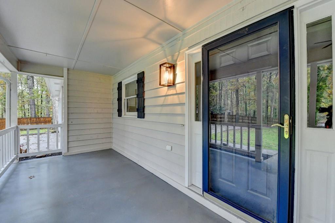
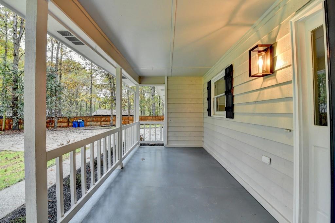
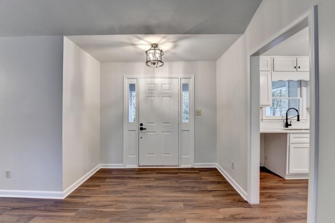
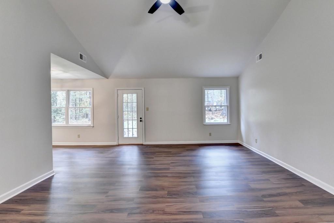
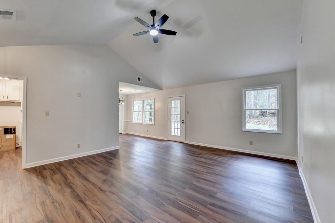
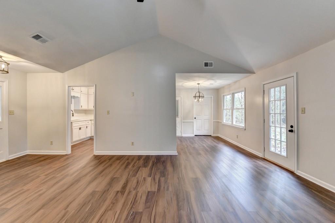
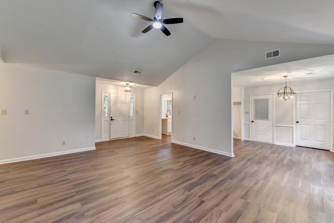
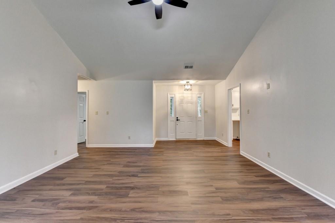
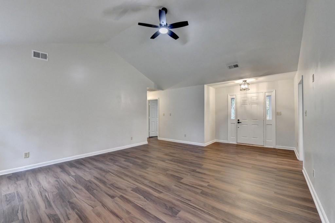
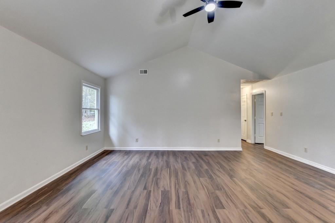
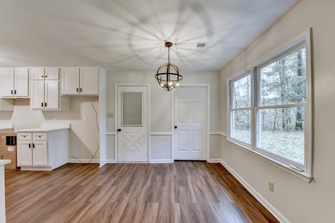
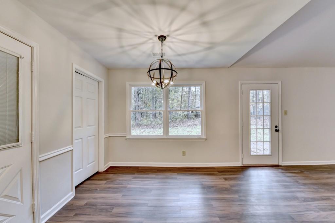
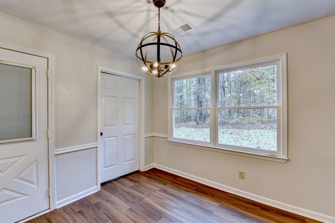
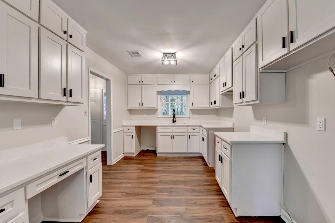
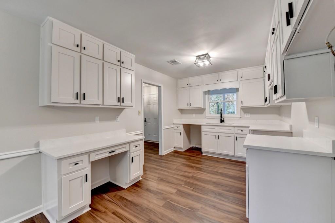
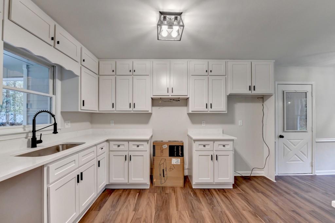
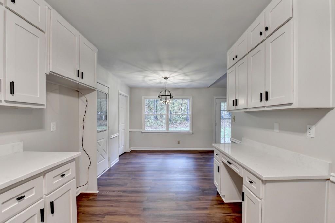
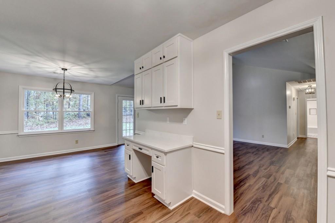
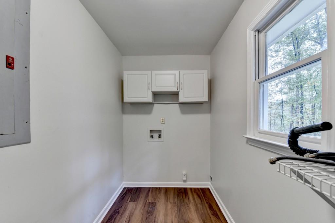
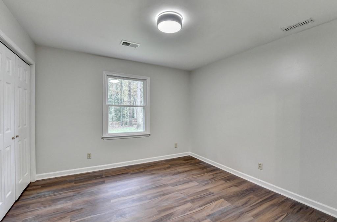
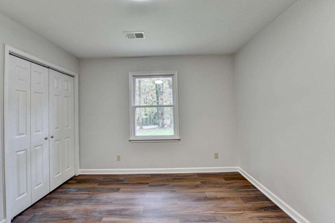
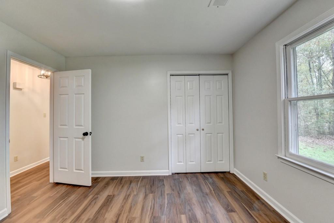
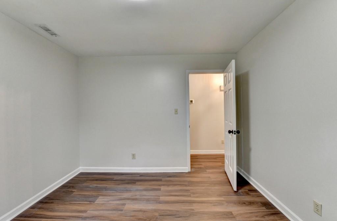
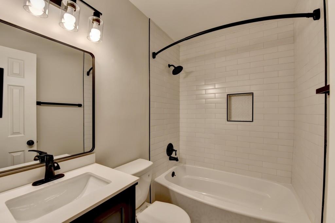
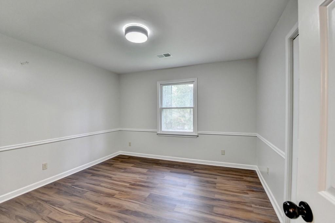
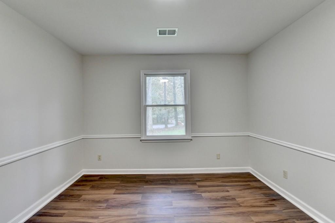
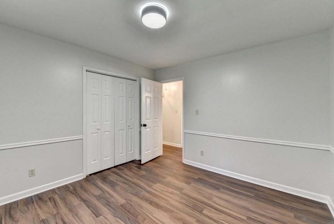
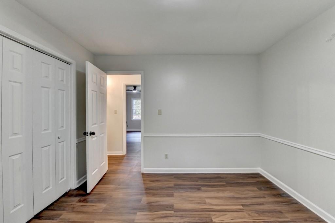
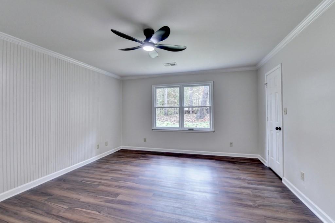
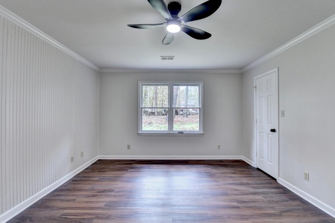
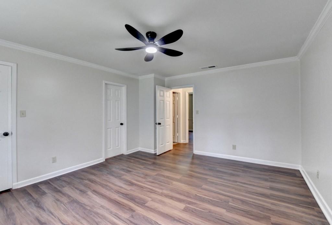
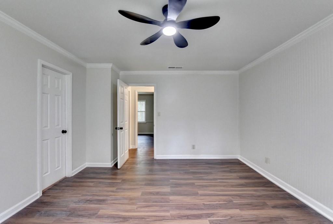
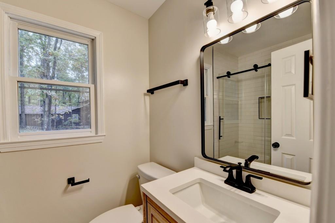
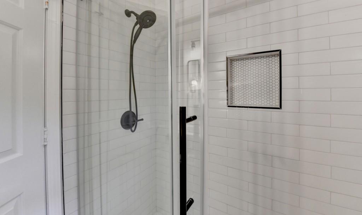
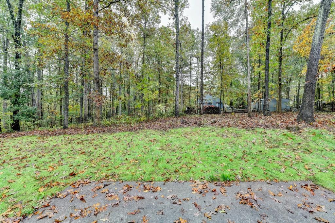
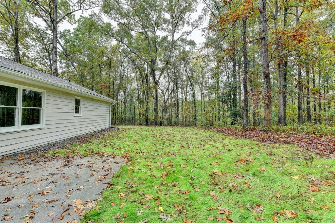
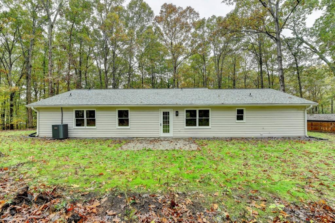
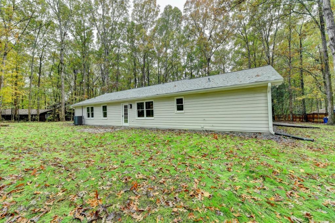
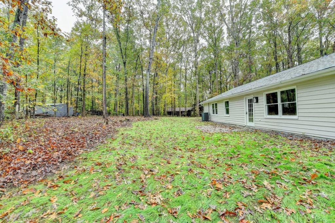
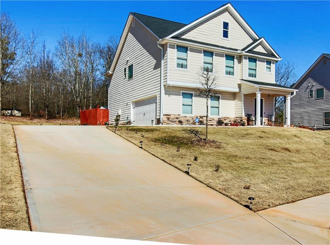
 MLS# 7365573
MLS# 7365573 