130 Wesley Place Fayetteville GA 30214, MLS# 390751733
Fayetteville, GA 30214
- 6Beds
- 6Full Baths
- 1Half Baths
- N/A SqFt
- 2024Year Built
- 1.95Acres
- MLS# 390751733
- Residential
- Single Family Residence
- Active
- Approx Time on Market4 months, 17 days
- AreaN/A
- CountyFayette - GA
- Subdivision Dynasty Estates
Overview
Step into the breathtaking Vivian floorplan, a testament to impeccable craftsmanship and unparalleled attention to detail. This inviting floor-plan boasts a Chef's kitchen, complemented by a generously sized private office, 6 en-suites, and multiple bonus rooms. As you enter the family room, prepare to be captivated by the soaring 2-story great room that opens up to the main floor of the home. Sustainable wood floors grace every corner of this home, seamlessly blending luxury with eco-conscious living. Discover the convenience of two laundry rooms, one adjacent to the mudroom and garage that is equipped with built-in EV charging stations. The Chef's kitchen is a masterpiece of modern design, featuring sleek finishes, a butler's pantry, quartz countertops, and ample storage inside the modern cabinets. Retreat to the owner's suite on the main level, complete with access to the loggia. Indulge in the spa-like experience of the walk-in shower, adorned with dual rain shower heads and a luxurious soaking tub, surrounded by exquisite marble-designed tiling. The large custom walk-in closet offers abundant space for your wardrobe and accessories. Ascending to the upper level, you will find four other large bedrooms complete with an en-suite bathroom and spacious closet. Explore the media room perfect for cozy family gatherings and step outside onto the deck that overlooks the private backyard. Located mere minutes from Trilith Studios, this property seamlessly combines convenience and luxury. With optional upgrades available for an in ground pool or other dwelling, every detail has been thoughtfully curated to elevate your lifestyle. Schedule your private tour today.
Association Fees / Info
Hoa: No
Community Features: None
Bathroom Info
Main Bathroom Level: 2
Halfbaths: 1
Total Baths: 7.00
Fullbaths: 6
Room Bedroom Features: Master on Main, Oversized Master
Bedroom Info
Beds: 6
Building Info
Habitable Residence: No
Business Info
Equipment: None
Exterior Features
Fence: None
Patio and Porch: Covered, Deck, Rear Porch
Exterior Features: Balcony
Road Surface Type: Asphalt
Pool Private: No
County: Fayette - GA
Acres: 1.95
Pool Desc: None
Fees / Restrictions
Financial
Original Price: $1,500,000
Owner Financing: No
Garage / Parking
Parking Features: Garage, Garage Door Opener, Garage Faces Side, Kitchen Level, Level Driveway
Green / Env Info
Green Energy Generation: None
Handicap
Accessibility Features: None
Interior Features
Security Ftr: None
Fireplace Features: Living Room
Levels: Two
Appliances: Dishwasher, Double Oven, Microwave
Laundry Features: Laundry Room, Main Level, Other, Upper Level
Interior Features: Double Vanity, High Ceilings, High Ceilings 9 ft Lower, High Ceilings 9 ft Main, High Ceilings 9 ft Upper, High Speed Internet, Open Floorplan, Recessed Lighting, Walk-In Closet(s)
Flooring: Ceramic Tile, Hardwood, Vinyl
Spa Features: None
Lot Info
Lot Size Source: Builder
Lot Features: Level
Misc
Property Attached: No
Home Warranty: Yes
Open House
Other
Other Structures: Pergola
Property Info
Construction Materials: Cement Siding, Concrete
Year Built: 2,024
Property Condition: New Construction
Roof: Composition
Property Type: Residential Detached
Style: Contemporary
Rental Info
Land Lease: No
Room Info
Kitchen Features: Breakfast Bar, Kitchen Island, Pantry, Pantry Walk-In, Solid Surface Counters, View to Family Room, Wine Rack
Room Master Bathroom Features: Double Vanity,Separate His/Hers,Separate Tub/Showe
Room Dining Room Features: Great Room
Special Features
Green Features: None
Special Listing Conditions: None
Special Circumstances: None
Sqft Info
Building Area Total: 6069
Building Area Source: Builder
Tax Info
Tax Amount Annual: 718
Tax Year: 2,023
Tax Parcel Letter: 05-29-22-005
Unit Info
Utilities / Hvac
Cool System: Ceiling Fan(s), Central Air, Dual, Electric
Electric: Other
Heating: Central, Electric
Utilities: Cable Available, Electricity Available, Natural Gas Available, Phone Available, Water Available
Sewer: Septic Tank
Waterfront / Water
Water Body Name: None
Water Source: Public
Waterfront Features: None
Directions
Use GPS.Listing Provided courtesy of Exp Realty, Llc.
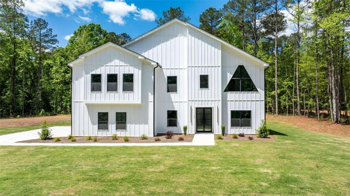
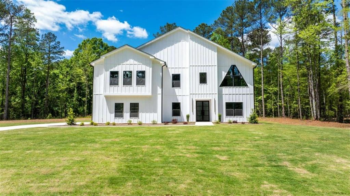
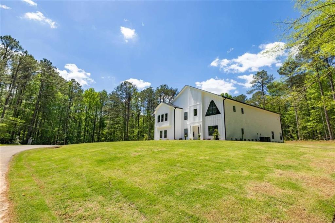
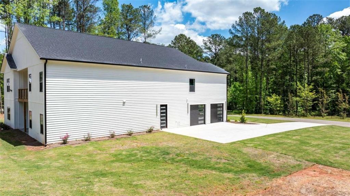
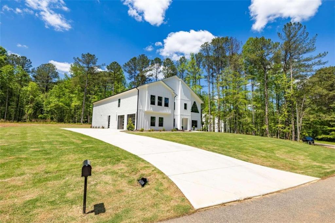
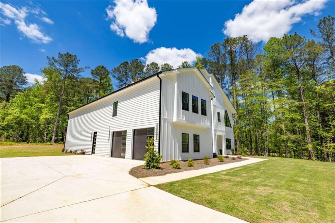
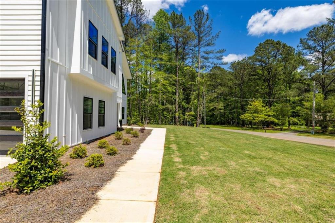
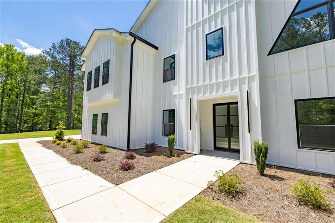
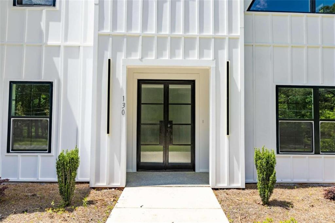
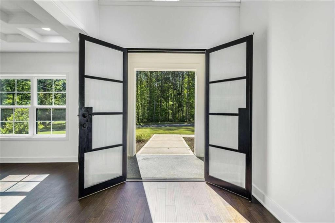
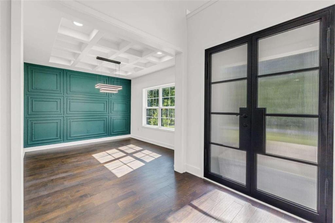
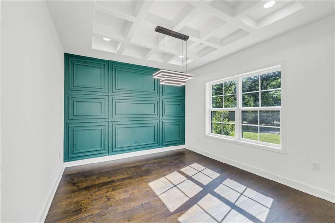
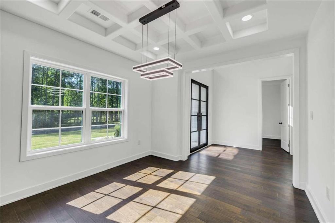
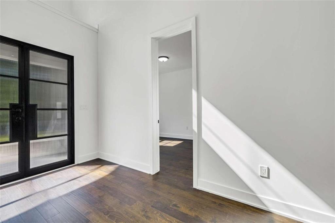
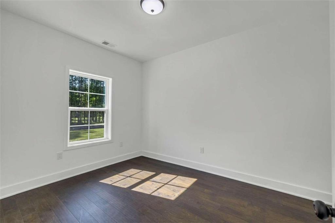
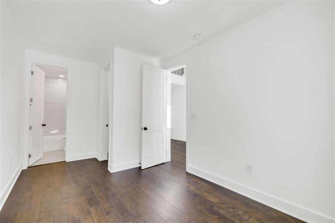
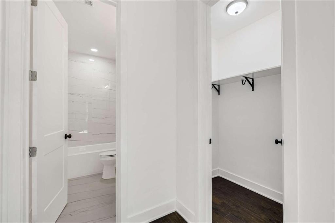
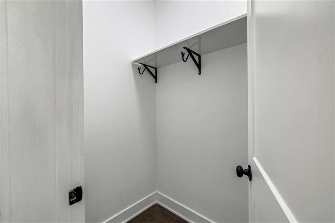
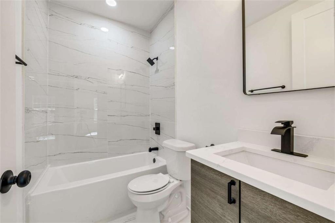
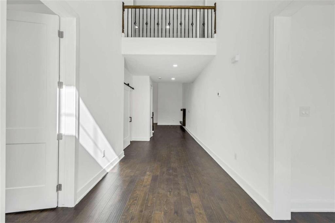
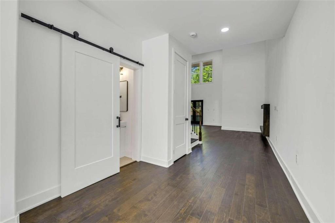
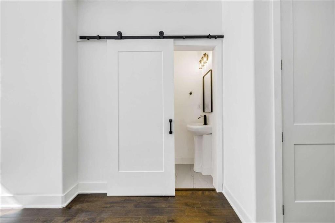
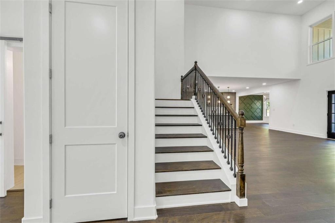
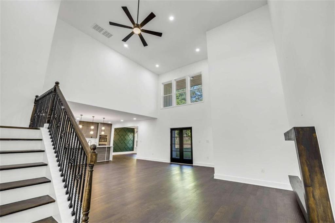
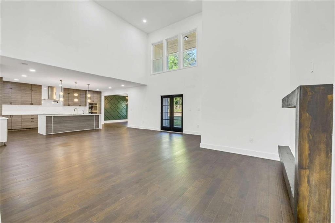
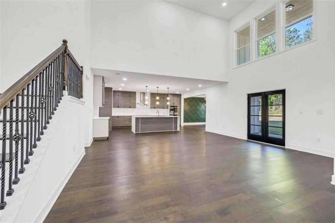
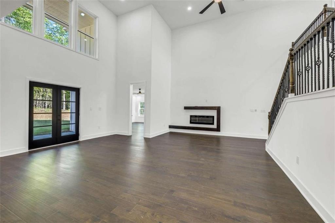
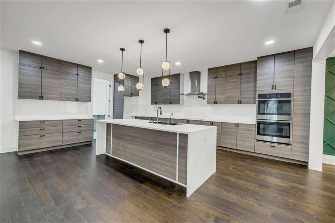
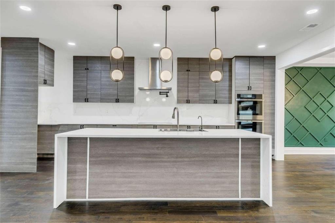
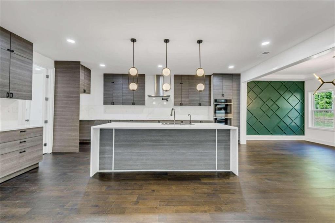
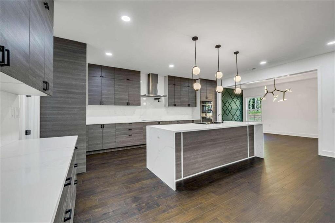
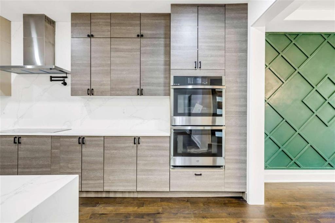
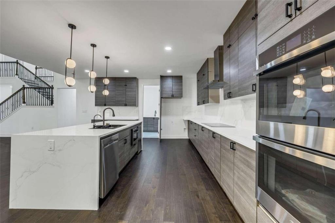
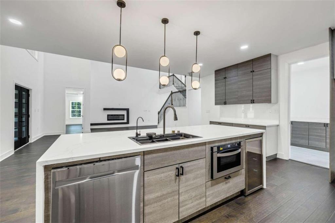
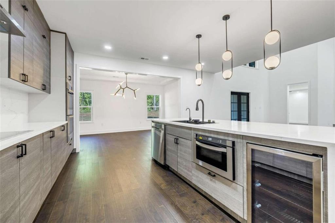
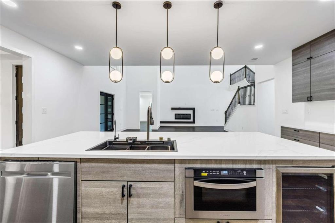
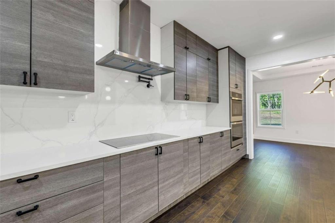
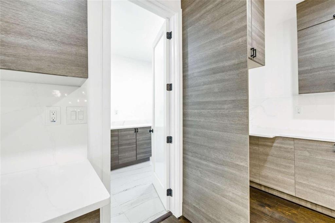
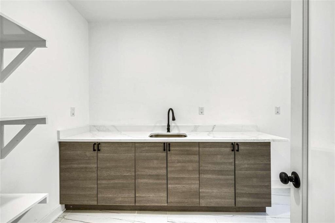
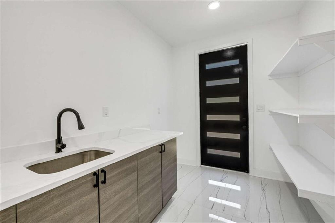
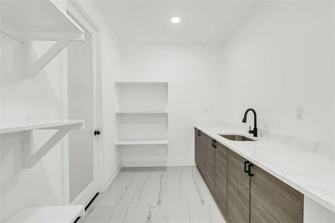
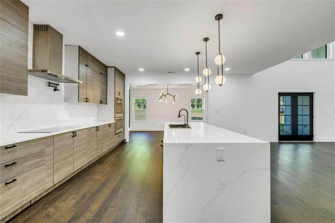
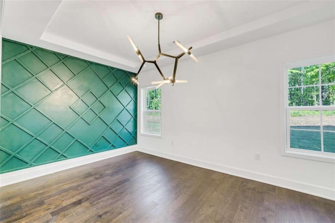
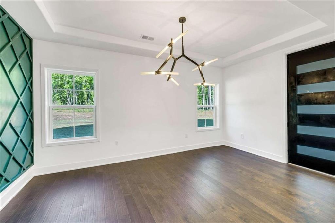
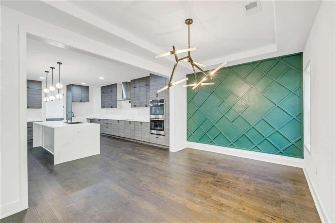
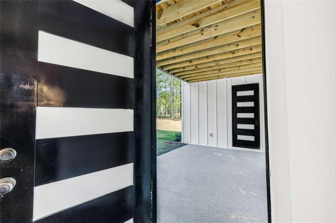
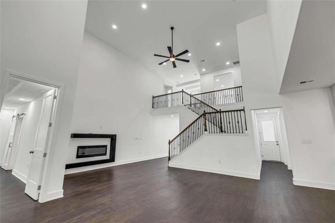
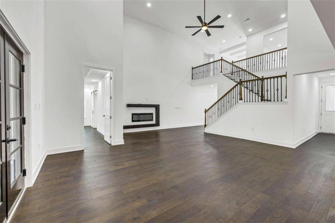
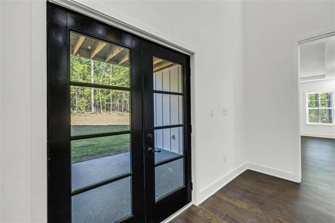
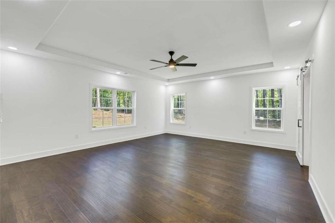
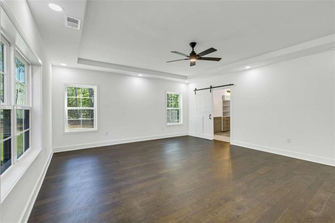
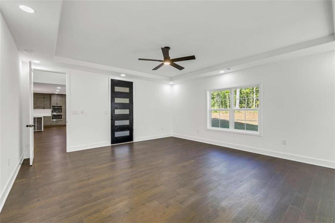
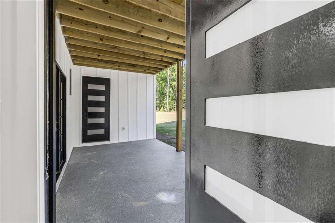
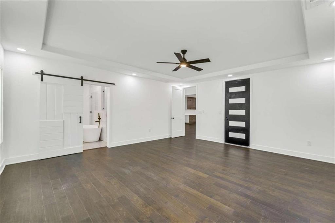
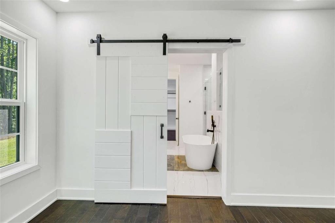
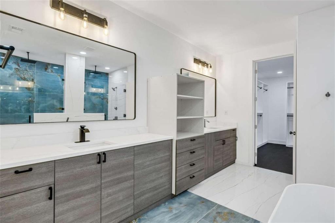
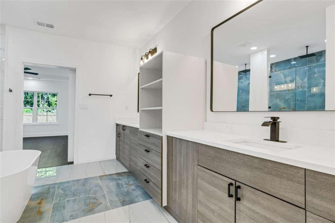
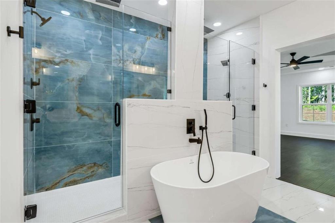
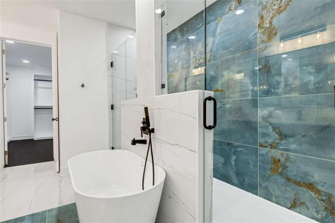
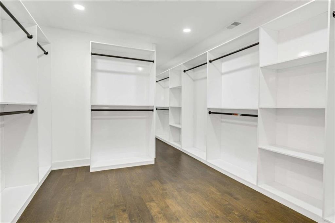
 Listings identified with the FMLS IDX logo come from
FMLS and are held by brokerage firms other than the owner of this website. The
listing brokerage is identified in any listing details. Information is deemed reliable
but is not guaranteed. If you believe any FMLS listing contains material that
infringes your copyrighted work please
Listings identified with the FMLS IDX logo come from
FMLS and are held by brokerage firms other than the owner of this website. The
listing brokerage is identified in any listing details. Information is deemed reliable
but is not guaranteed. If you believe any FMLS listing contains material that
infringes your copyrighted work please