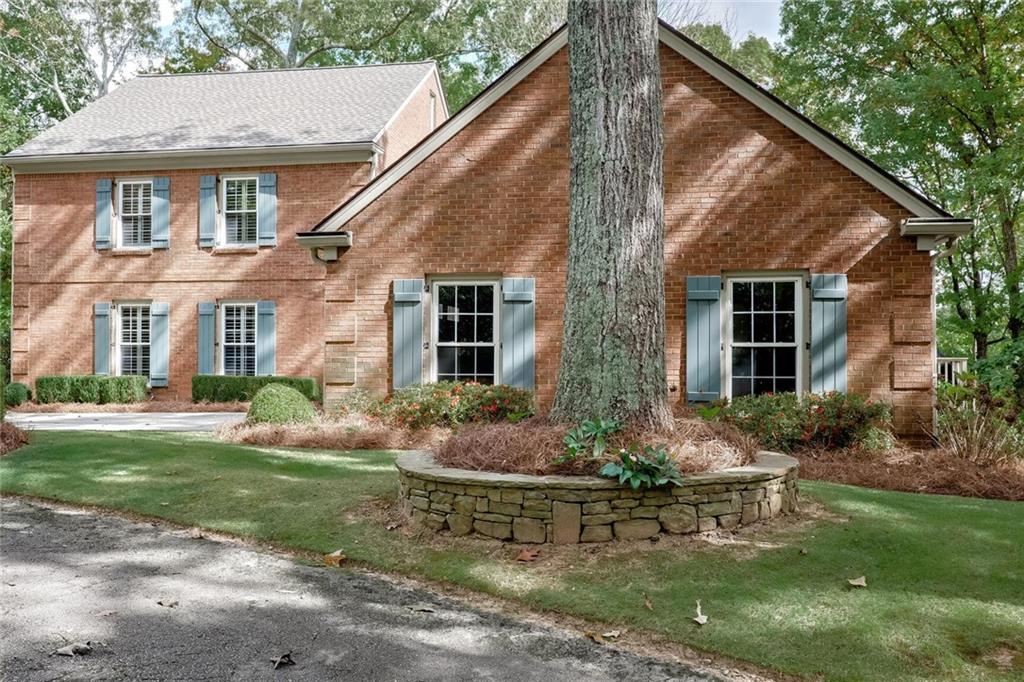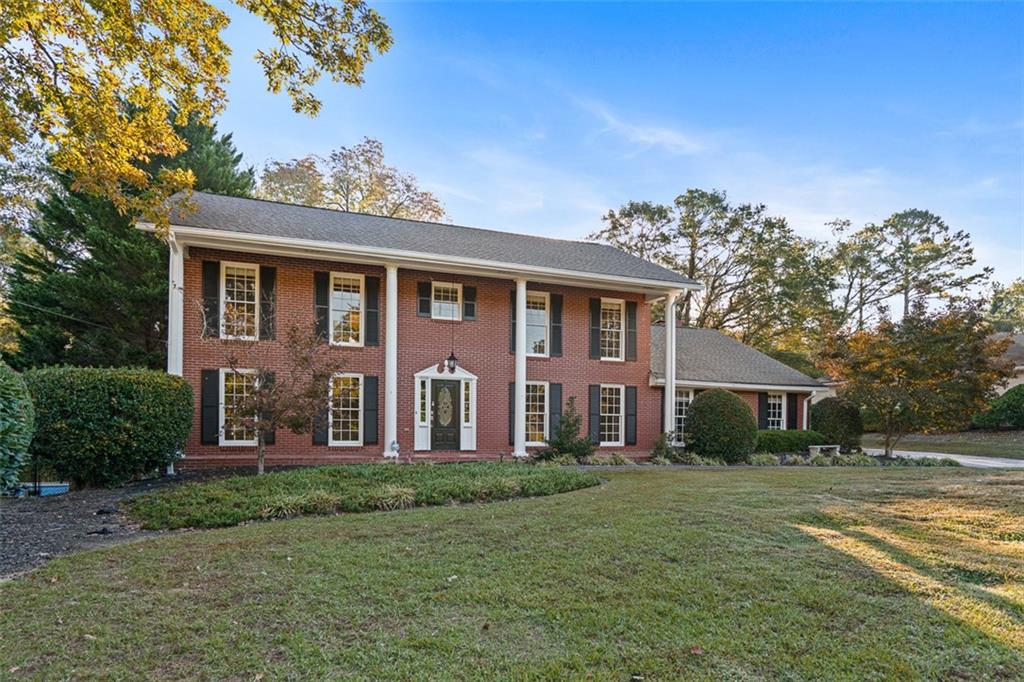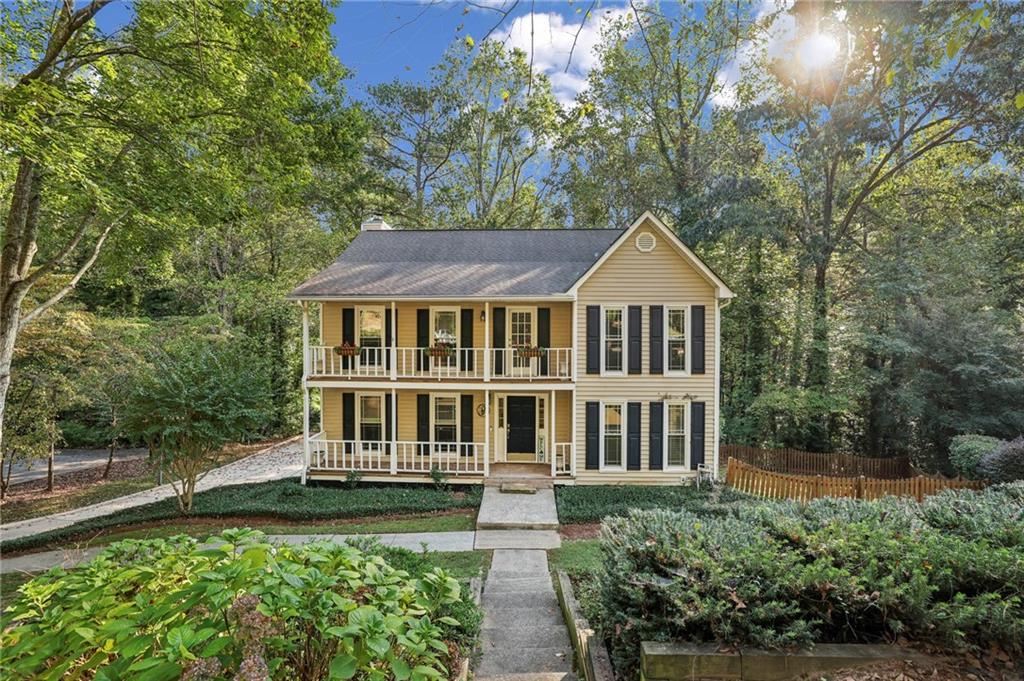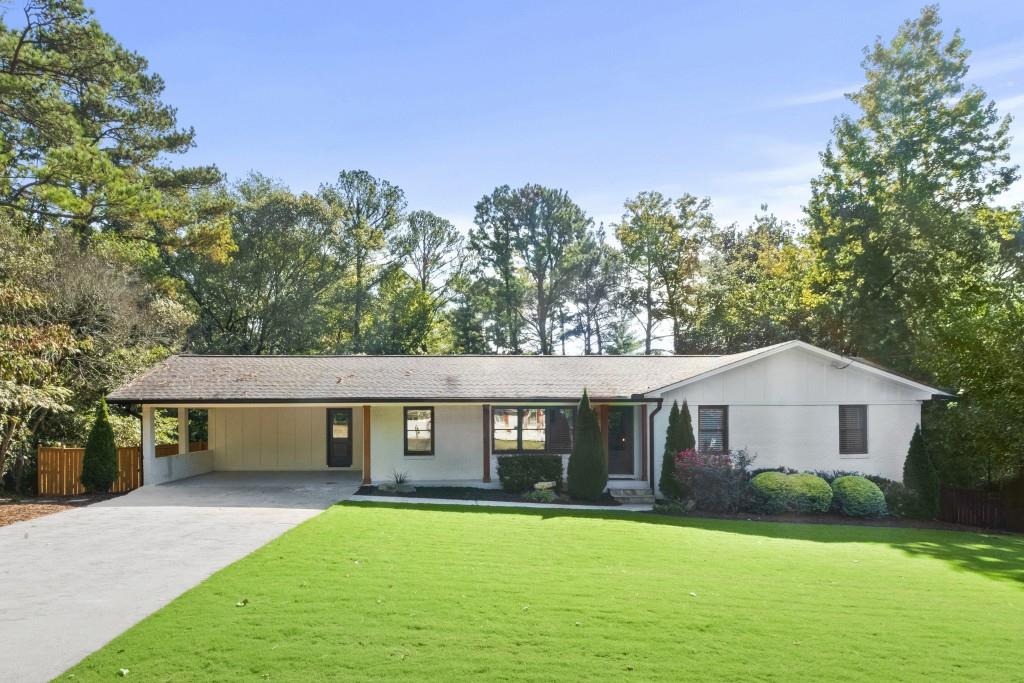1300 Chipping Court Roswell GA 30076, MLS# 408982154
Roswell, GA 30076
- 4Beds
- 2Full Baths
- 1Half Baths
- N/A SqFt
- 1975Year Built
- 0.62Acres
- MLS# 408982154
- Residential
- Single Family Residence
- Active
- Approx Time on Market24 days
- AreaN/A
- CountyFulton - GA
- Subdivision Greenway Country Club Estates
Overview
This stunning, fully renovated ranch-style home in Greenway Country Club Estates is a MUST SEE! The home blends modern updates with cozy charm. New windows provide plenty of light into this gorgeous home. Key features include:Beamed ceilings and an open floor plan in the living and dining areas, creating a spacious and inviting atmosphere. The great room boasts a fireplace, offering a cozy space for family gatherings. Prefer the outdoors? Enjoy your oversized patio right off the great room.Four generously-sized bedrooms and 2.5 beautifully updated baths.Dual vanities in both full bathrooms, featuring tiled wet areas and floors. The primary bathroom has a frameless glass shower showing off the oversized tiled shower. Stunning!The Modern kitchen is a real chef's delight with soft close cabinets, plenty of storage with stainless steel appliances. Conveniently located near the living areas is a charming half bath.Outdoor amenities include a lovely paver patio with a gas-line grill, perfect for entertaining.A newly installed wood fence encompasses the large flat level backyard and adds privacy and charm to the property. Seller has had numerous trees that were unhealthy removed to create a blank canvas, ready for all your ideas. Spacious enough for a pool oasis.Situated on a .62-acre lot in a quiet cul-de-sac, offering plenty of outdoor space.Recent updates include a new insulated garage door, quiet garage opener,new fence and an upgraded mailbox.The primary suite is a highlight, featuring a gorgeous bath and a spacious walk-in closet.The 4th bedroom off the kitchen hallway makes the home flexible for use as a home office, craft room, or playroom.Ideally located within one mile of downtown Roswell, and close to parks and other local attractions. This home is perfect for those seeking modern comforts with proximity to all that Roswell has to offer!
Association Fees / Info
Hoa: No
Community Features: Near Public Transport, Near Schools, Near Shopping, Restaurant
Bathroom Info
Main Bathroom Level: 2
Halfbaths: 1
Total Baths: 3.00
Fullbaths: 2
Room Bedroom Features: Master on Main
Bedroom Info
Beds: 4
Building Info
Habitable Residence: No
Business Info
Equipment: None
Exterior Features
Fence: Back Yard, Chain Link, Wood
Patio and Porch: Front Porch, Patio
Exterior Features: Gas Grill, Private Entrance, Private Yard
Road Surface Type: Paved
Pool Private: No
County: Fulton - GA
Acres: 0.62
Pool Desc: None
Fees / Restrictions
Financial
Original Price: $720,000
Owner Financing: No
Garage / Parking
Parking Features: Attached, Garage, Garage Door Opener, Garage Faces Front, Kitchen Level, Level Driveway
Green / Env Info
Green Energy Generation: None
Handicap
Accessibility Features: Accessible Kitchen
Interior Features
Security Ftr: Smoke Detector(s)
Fireplace Features: Great Room
Levels: One
Appliances: Dishwasher, Disposal, Gas Range, Gas Water Heater, Range Hood, Refrigerator
Laundry Features: Laundry Room, Main Level
Interior Features: Beamed Ceilings, Double Vanity, High Ceilings 9 ft Main, High Speed Internet, Low Flow Plumbing Fixtures, Tray Ceiling(s), Walk-In Closet(s)
Flooring: Ceramic Tile, Vinyl
Spa Features: None
Lot Info
Lot Size Source: Owner
Lot Features: Back Yard, Cul-De-Sac, Front Yard, Level
Lot Size: 174x29x25x164x65x20xx33x2
Misc
Property Attached: No
Home Warranty: No
Open House
Other
Other Structures: None
Property Info
Construction Materials: Cedar, Frame
Year Built: 1,975
Property Condition: Resale
Roof: Composition
Property Type: Residential Detached
Style: Ranch
Rental Info
Land Lease: No
Room Info
Kitchen Features: Breakfast Bar, Cabinets White, Eat-in Kitchen, Pantry, Solid Surface Counters, View to Family Room
Room Master Bathroom Features: Double Vanity,Shower Only
Room Dining Room Features: Separate Dining Room
Special Features
Green Features: None
Special Listing Conditions: None
Special Circumstances: None
Sqft Info
Building Area Total: 2200
Building Area Source: Owner
Tax Info
Tax Amount Annual: 2644
Tax Year: 2,023
Tax Parcel Letter: 12-1972-0431-035-2
Unit Info
Utilities / Hvac
Cool System: Ceiling Fan(s), Central Air
Electric: 110 Volts, 220 Volts, 220 Volts in Laundry
Heating: Forced Air
Utilities: Cable Available, Electricity Available, Natural Gas Available, Sewer Available, Water Available
Sewer: Public Sewer
Waterfront / Water
Water Body Name: None
Water Source: Public
Waterfront Features: None
Directions
400 North to Holcomb Bridge West. Go past Alpharetta Hwy, pass the Kroger shopping center. Turn right on Bent Grass, turn right on Chipping Court. Proceed into Cul-de-sac.Listing Provided courtesy of Mark Spain Real Estate
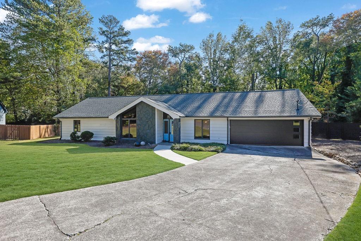
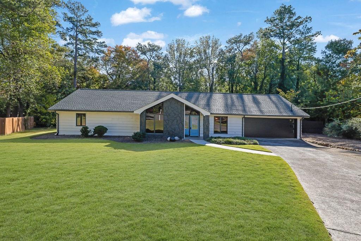
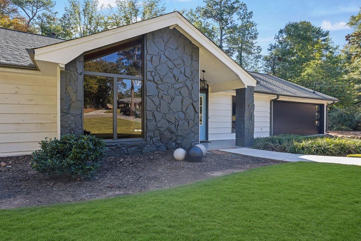
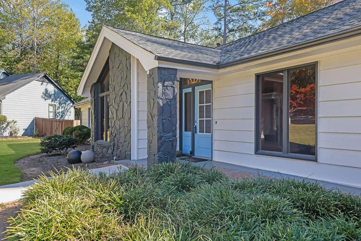
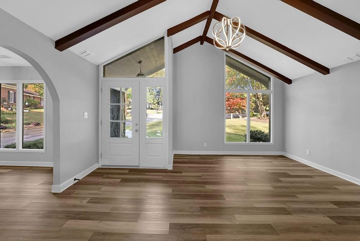
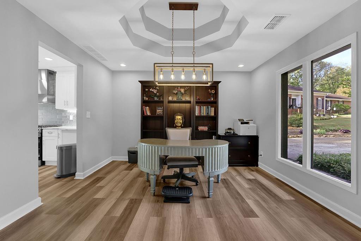
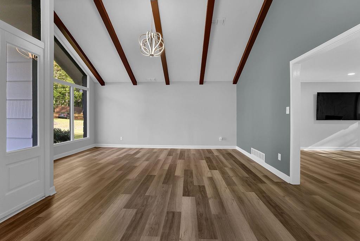
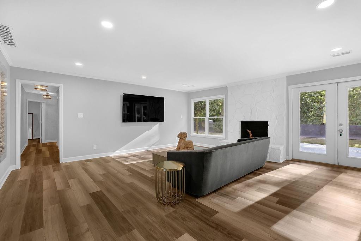
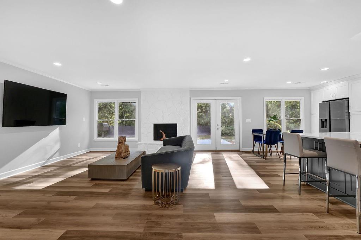
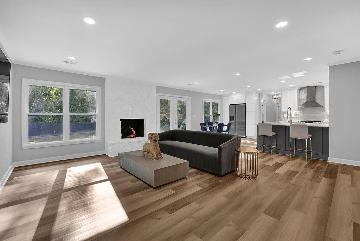
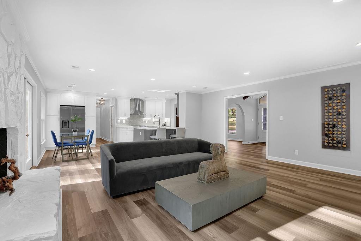
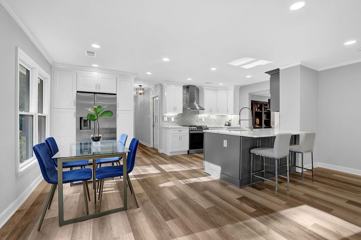
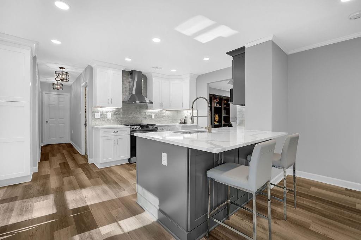
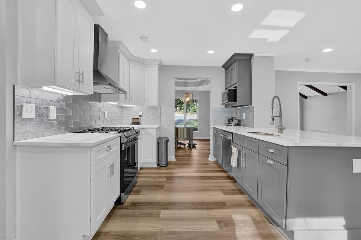
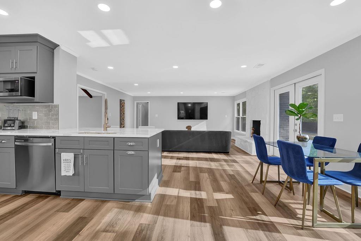
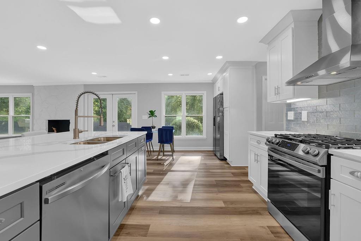
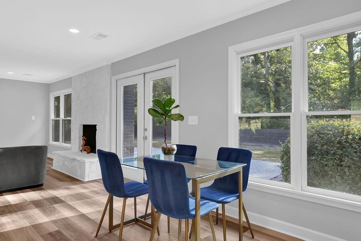
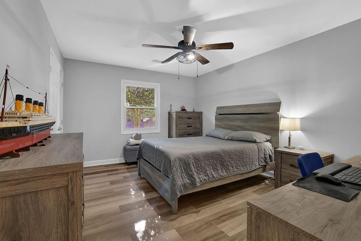
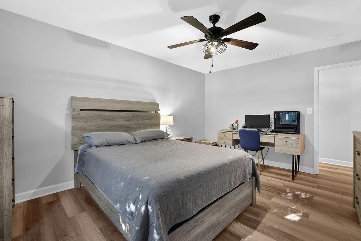
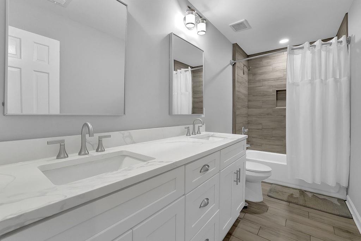
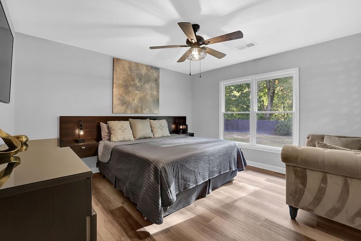
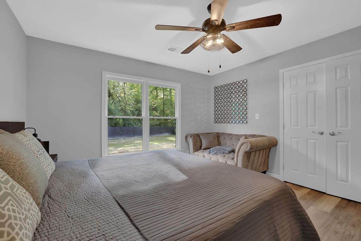
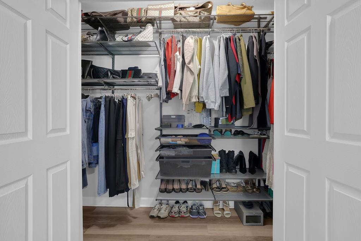
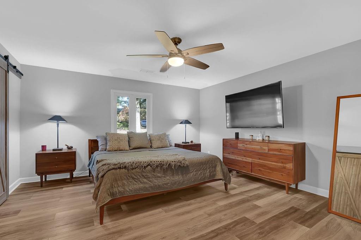
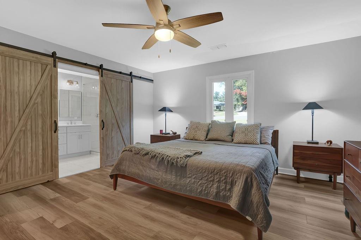
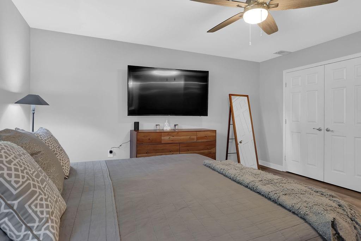
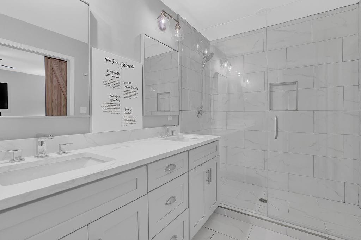
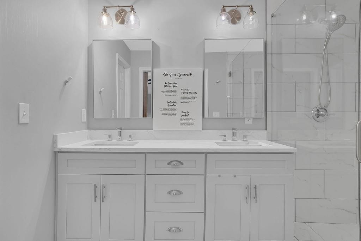
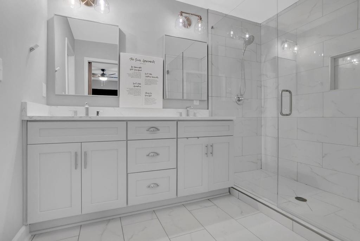
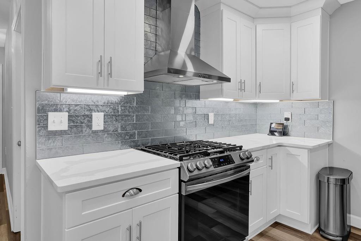
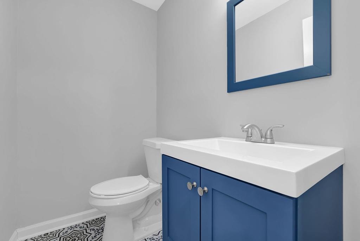
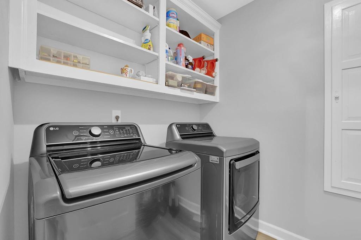
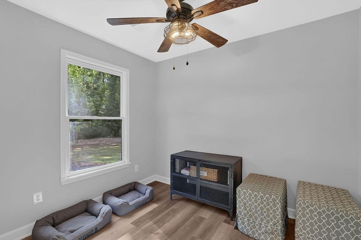
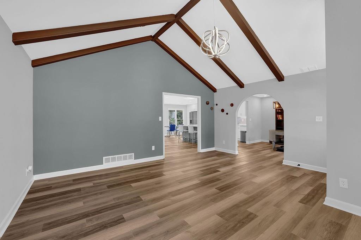
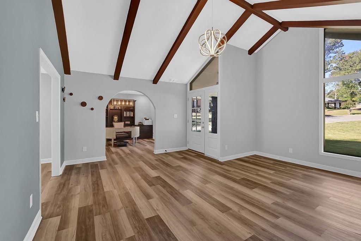
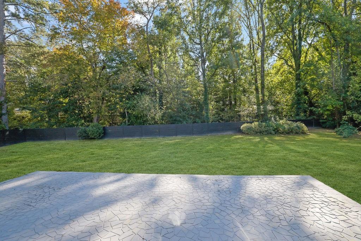
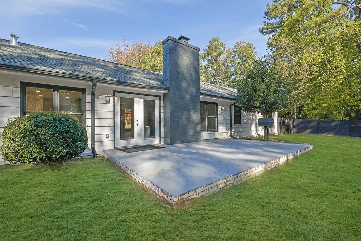
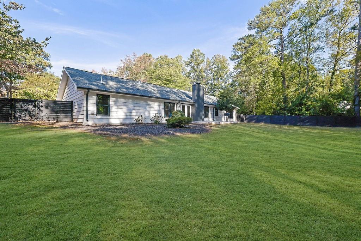
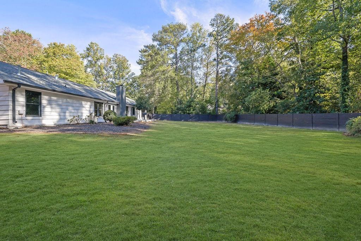
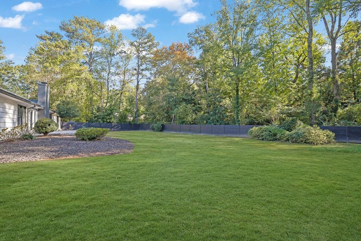
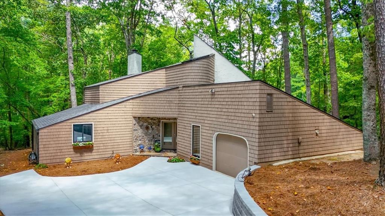
 MLS# 411463969
MLS# 411463969 