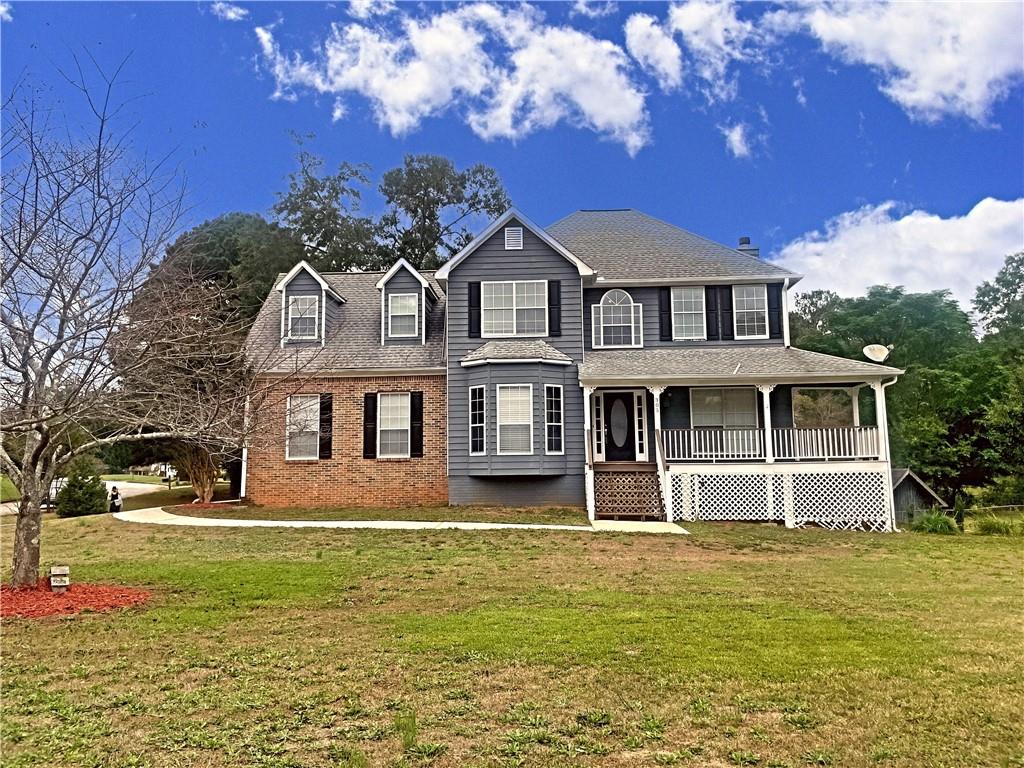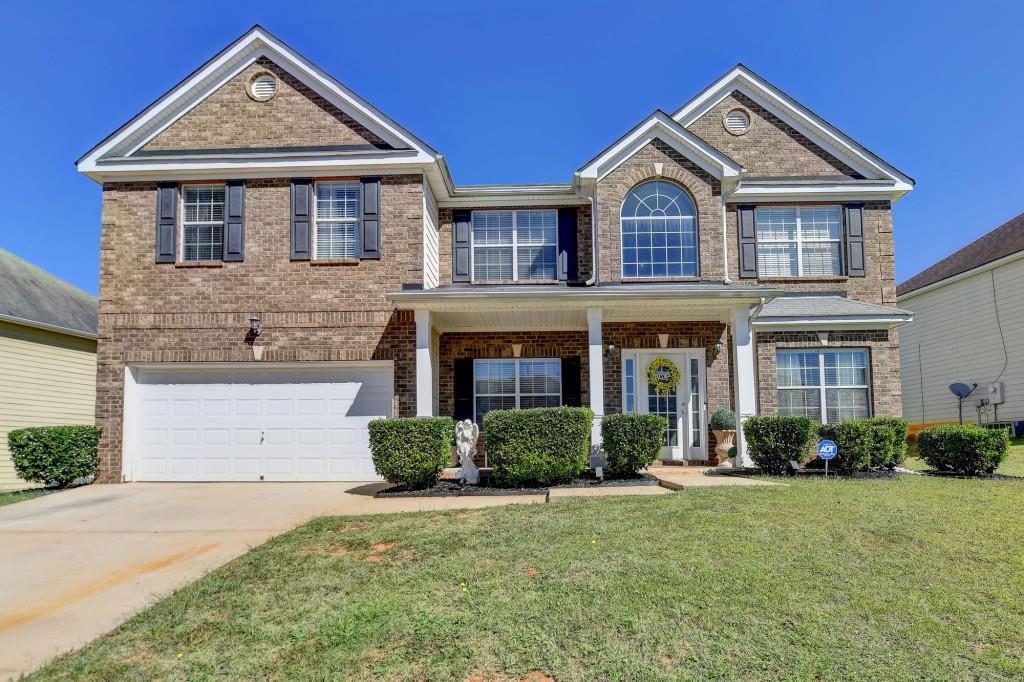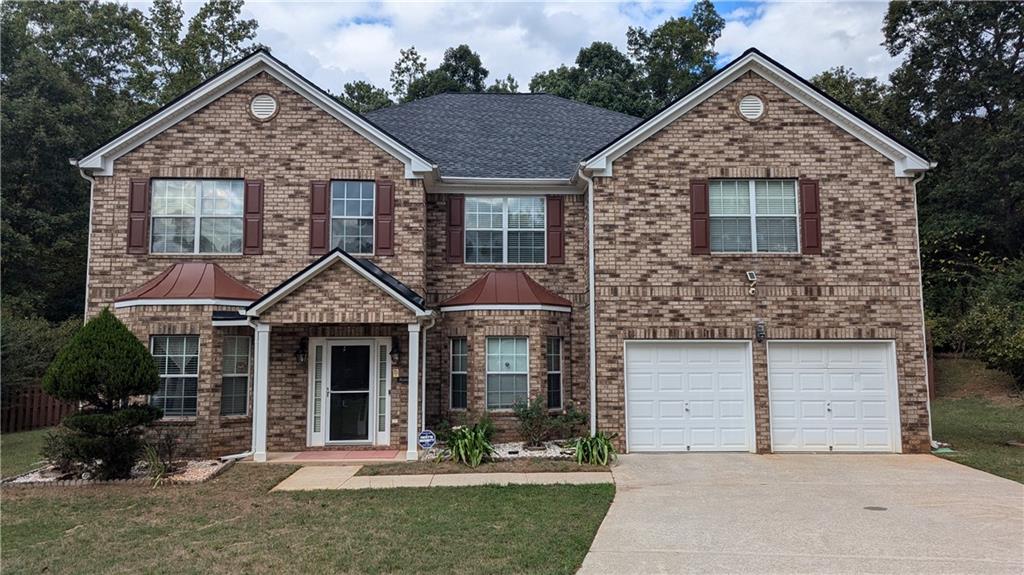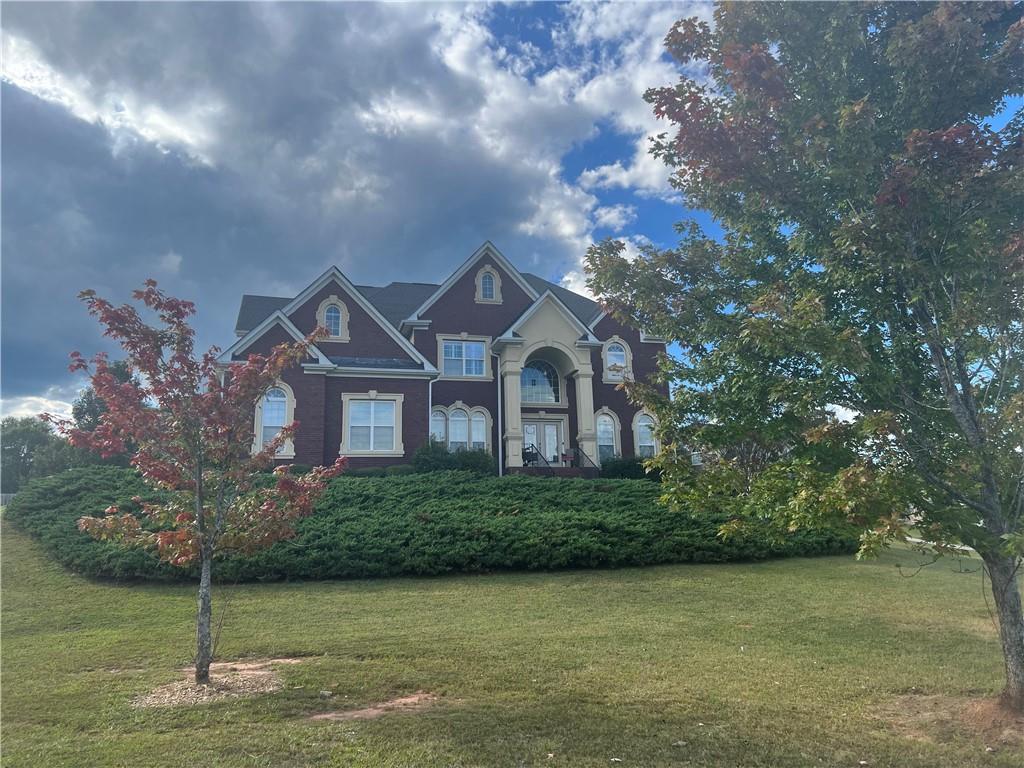1301 Crosswind Place McDonough GA 30252, MLS# 392412324
Mcdonough, GA 30252
- 5Beds
- 4Full Baths
- N/AHalf Baths
- N/A SqFt
- 2005Year Built
- 1.00Acres
- MLS# 392412324
- Residential
- Single Family Residence
- Active
- Approx Time on Market3 months, 28 days
- AreaN/A
- CountyHenry - GA
- Subdivision Crown Landing
Overview
Discover the perfect blend of comfort and elegance in this five-bedroom, four-bathroom home nestled in a tranquil cul-de-sac. Boasting a charming brick exterior and a welcoming front porch, this residence invites you into a warm and inviting space. The two-car garage and beautiful fenced backyard with a patio offer both convenience and outdoor serenity. Step inside to find an open kitchen adorned with plentiful cabinets and a central island, complete with a secretary's desk. The family room is a highlight with its built-in cathedral ceiling and a cozy fireplace, creating a perfect gathering space. The house also features a formal dining room and a formal living room for added sophistication. Ready for immediate move-in, this home showcases laminate hardwood flooring throughout the downstairs, complemented by carpet upstairs. With its thoughtful design and desirable amenities, this property is a must-see for those seeking a comfortable and stylish living space. This Home also has a VA Assumable loan.
Association Fees / Info
Hoa: Yes
Hoa Fees Frequency: Monthly
Hoa Fees: 400
Community Features: Street Lights, Homeowners Assoc, Near Schools
Hoa Fees Frequency: Annually
Bathroom Info
Main Bathroom Level: 1
Total Baths: 4.00
Fullbaths: 4
Room Bedroom Features: In-Law Floorplan, Oversized Master
Bedroom Info
Beds: 5
Building Info
Habitable Residence: No
Business Info
Equipment: None
Exterior Features
Fence: Back Yard, Fenced
Patio and Porch: Patio, Front Porch
Exterior Features: Private Yard
Road Surface Type: Concrete
Pool Private: No
County: Henry - GA
Acres: 1.00
Pool Desc: None
Fees / Restrictions
Financial
Original Price: $443,000
Owner Financing: No
Garage / Parking
Parking Features: Attached, Garage Door Opener, Garage, Kitchen Level, Level Driveway
Green / Env Info
Green Energy Generation: None
Handicap
Accessibility Features: None
Interior Features
Security Ftr: Fire Alarm
Fireplace Features: Gas Log, Family Room, Great Room
Levels: Two
Appliances: Dishwasher, Disposal, Refrigerator, Microwave, Electric Oven
Laundry Features: Upper Level, Lower Level, Electric Dryer Hookup, Laundry Closet
Interior Features: Bookcases, Double Vanity, Walk-In Closet(s), High Ceilings 10 ft Main, Entrance Foyer 2 Story, Cathedral Ceiling(s), High Speed Internet
Flooring: Hardwood
Spa Features: None
Lot Info
Lot Size Source: Owner
Lot Features: Cul-De-Sac, Level, Private, Back Yard, Cleared, Front Yard
Lot Size: 1000
Misc
Property Attached: No
Home Warranty: No
Open House
Other
Other Structures: None
Property Info
Construction Materials: Wood Siding, Brick, Brick Front
Year Built: 2,005
Property Condition: Resale
Roof: Composition, Shingle
Property Type: Residential Detached
Style: Traditional
Rental Info
Land Lease: No
Room Info
Kitchen Features: Breakfast Bar, Breakfast Room, Kitchen Island, Pantry, Cabinets Other, Other Surface Counters, Eat-in Kitchen, View to Family Room
Room Master Bathroom Features: Double Vanity,Separate Tub/Shower,Soaking Tub
Room Dining Room Features: Seats 12+,Separate Dining Room
Special Features
Green Features: None
Special Listing Conditions: None
Special Circumstances: None
Sqft Info
Building Area Total: 4692
Building Area Source: Owner
Tax Info
Tax Amount Annual: 5803
Tax Year: 2,023
Tax Parcel Letter: 182A01041000
Unit Info
Utilities / Hvac
Cool System: Central Air, Ceiling Fan(s), Electric
Electric: 220 Volts
Heating: Forced Air, Central
Utilities: Cable Available, Electricity Available, Natural Gas Available, Phone Available, Underground Utilities
Sewer: Septic Tank
Waterfront / Water
Water Body Name: None
Water Source: Public
Waterfront Features: None
Directions
USE GPSListing Provided courtesy of Bhgre Metro Brokers
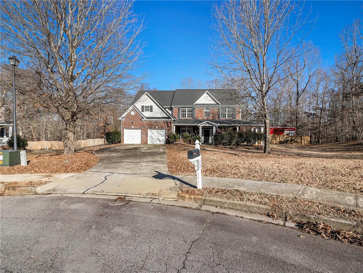
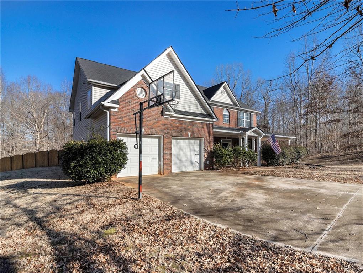
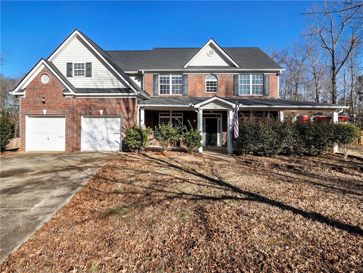
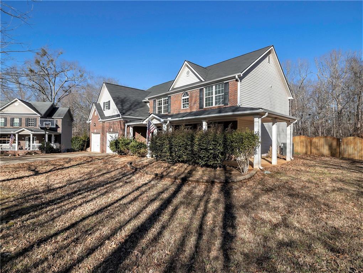
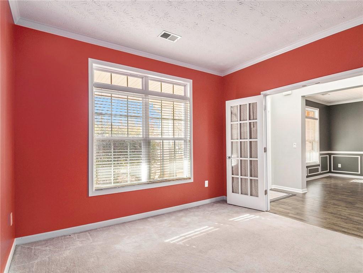
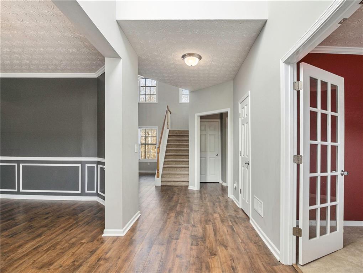
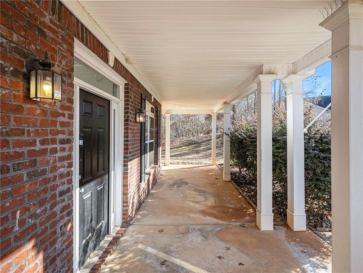
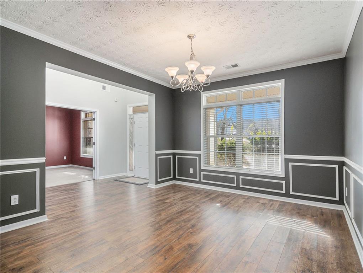
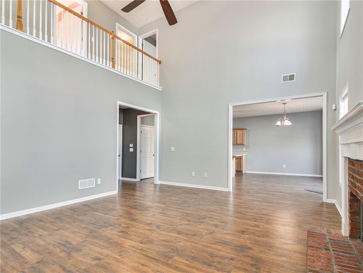
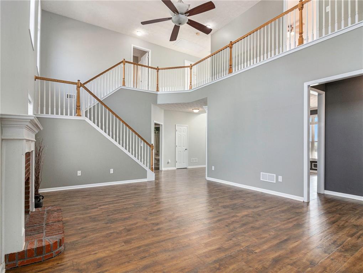
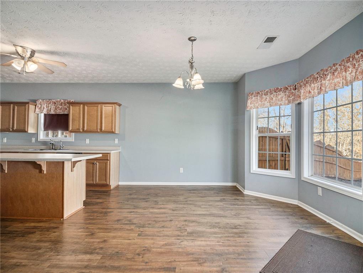
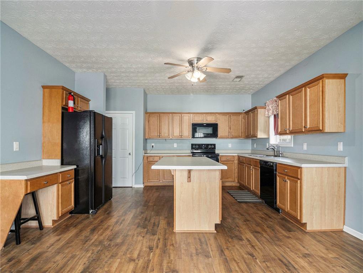
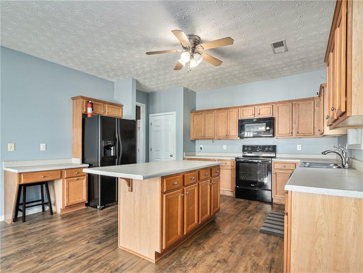
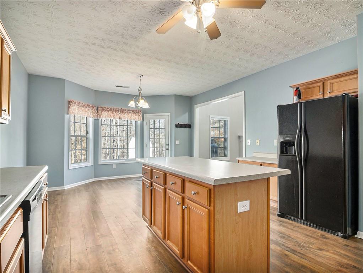
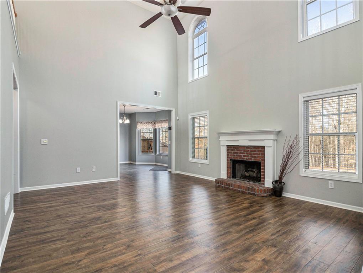
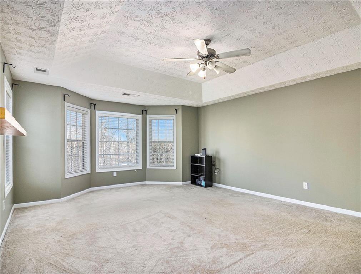
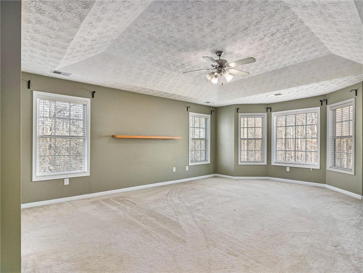
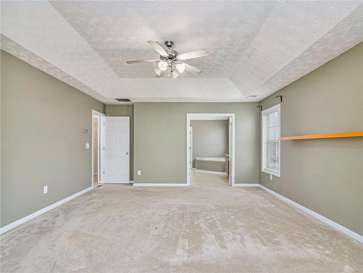
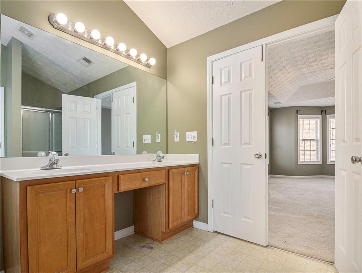
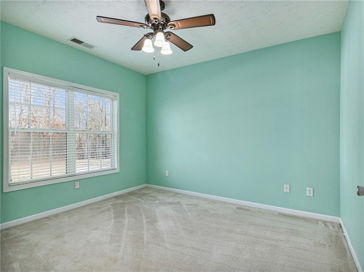
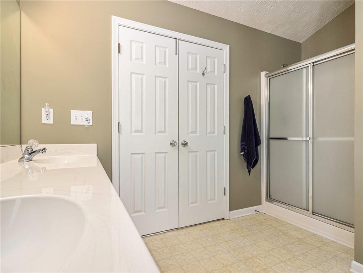
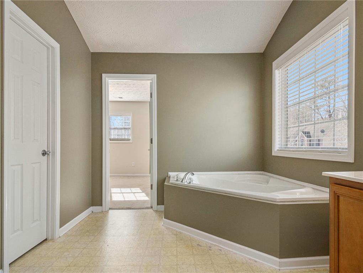
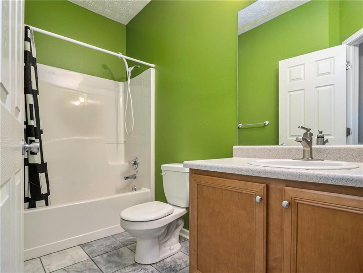
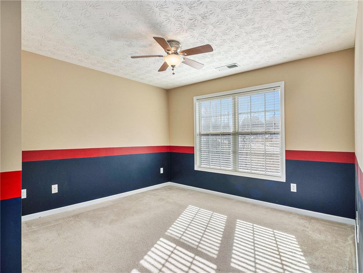
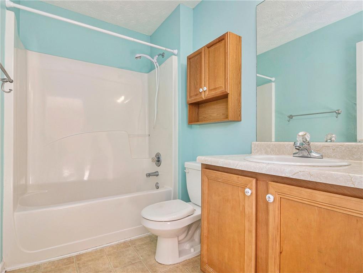
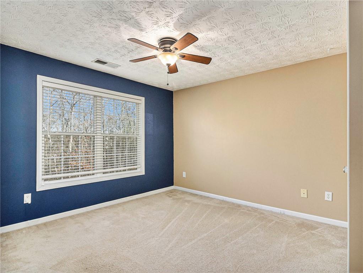
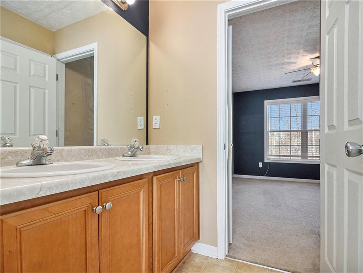
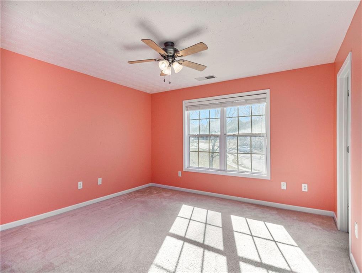
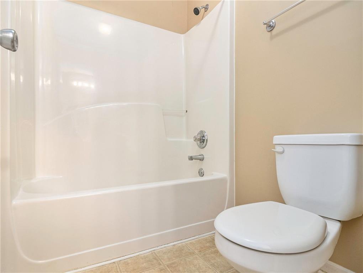
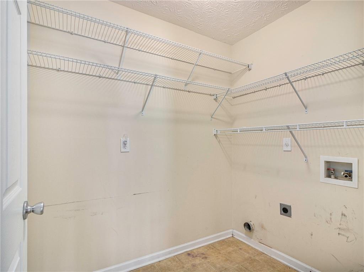
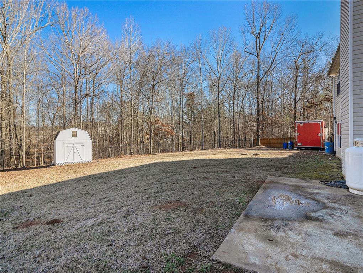
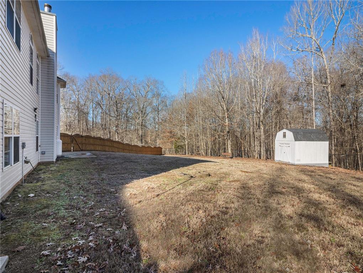
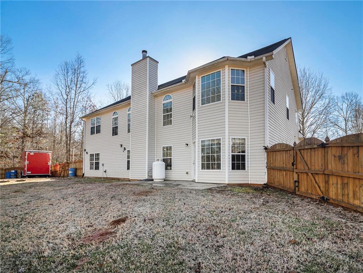
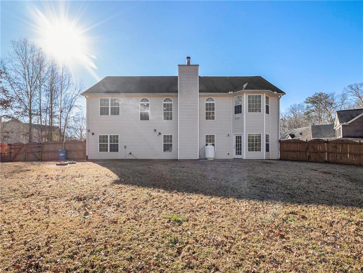
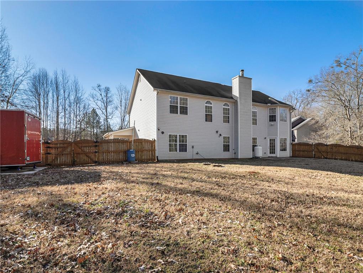
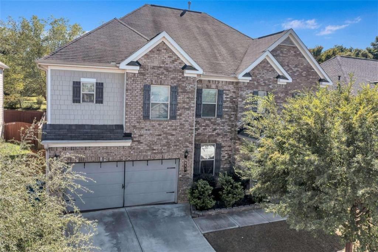
 MLS# 408443865
MLS# 408443865 