1335 Wyntercreek Road Dunwoody GA 30338, MLS# 410304411
Dunwoody, GA 30338
- 6Beds
- 5Full Baths
- N/AHalf Baths
- N/A SqFt
- 1975Year Built
- 0.45Acres
- MLS# 410304411
- Residential
- Single Family Residence
- Active
- Approx Time on Market11 days
- AreaN/A
- CountyDekalb - GA
- Subdivision Wyntercreek
Overview
Welcome home to this inviting and updated traditional brick home nestled on a generous +/- 0.45-acre lot in the highly sought-after Wyntercreek community in the heart of Dunwoody. Located near local restaurants, retail and entertainment in Dunwoody Village, parks and green space including the Dunwoody Nature Center, top-rated public and private schools, Dunwoody Country Club, and neighborhood swim/tennis amenities, this idyllic location can't be beat. As you approach, beautiful landscaping, a custom portico and double set of front doors invite you inside, where the footprint has been thoughtfully opened and expanded. The floor plan maximizes both living and recreation spaces that cater to the diverse needs of modern living with an enlarged kitchen, finished basement and addition over the garage, ensuring plenty of room for family and guests. On the main level, the living, dining and kitchen spaces flow seamlessly together - and the spacious eat-in kitchen is a true chef's dream, boasting dual islands, quartz countertops, extensive storage with a walk-in pantry and wall of cabinetry, a large farmhouse sink, double ovens, pot filler, gas cooktop, and stunning range hood. Adjacent to the kitchen, a large laundry room/mudroom serves as an ideal drop zone and offers additional storage for your everyday needs. The fireside family room is a warm and inviting space with two sets of French doors that lead to a generous screened-in porch, featuring tall ceilings, a ceiling fan, and a wood-burning fireplace - perfect for year-round enjoyment. The private, flat, walkout yard is enveloped by trees and boasts an uncovered patio ideal for al fresco dining and entertaining, and sport court for endless recreation opportunities. The main level is complete with a bedroom, full bathroom, and an additional living room that can serve as a keeping room, homework or play room, or home office/study. Upstairs, the primary suite impresses with hardwood flooring, a large walk-in closet, and a spacious ensuite featuring a frameless standing shower, dual vanity, soaking tub, and private water closet. Two additional bedrooms share an updated full hallway bathroom complete with a dual vanity. With the addition above the garage, the upper level accommodates two additional bedrooms, a full jack-and-jill style bathroom, and a flexible landing with a built-in desk and shelving that nicely maximizes use of the space. The large, finished basement is open and versatile with several spaces for gathering and recreation. With a full bathroom, the lower level can also be an ideal private guest retreat. Unfinished areas in the basement and the attic also provide ample storage options. Situated in a desirable and vibrant neighborhood and convenient location in the middle of Dunwoody, this home offers convenient access to shopping, dining, schools, parks, entertainment and easy access to GA 400 and I-285 to get around town with ease. Experience the best of Dunwoody living in this updated and inviting home!
Association Fees / Info
Hoa: No
Community Features: Near Schools, Near Shopping, Near Trails/Greenway, Pool, Tennis Court(s)
Bathroom Info
Main Bathroom Level: 1
Total Baths: 5.00
Fullbaths: 5
Room Bedroom Features: Oversized Master
Bedroom Info
Beds: 6
Building Info
Habitable Residence: No
Business Info
Equipment: Irrigation Equipment
Exterior Features
Fence: Fenced
Patio and Porch: Screened
Exterior Features: Private Entrance, Private Yard
Road Surface Type: Asphalt, Paved
Pool Private: No
County: Dekalb - GA
Acres: 0.45
Pool Desc: None
Fees / Restrictions
Financial
Original Price: $1,099,000
Owner Financing: No
Garage / Parking
Parking Features: Driveway, Garage, Garage Faces Side, Kitchen Level, Level Driveway
Green / Env Info
Green Energy Generation: None
Handicap
Accessibility Features: None
Interior Features
Security Ftr: Smoke Detector(s)
Fireplace Features: Basement, Family Room, Outside
Levels: Three Or More
Appliances: Dishwasher, Double Oven, Gas Cooktop, Gas Oven, Microwave, Range Hood, Refrigerator
Laundry Features: Laundry Room, Main Level, Mud Room
Interior Features: Bookcases, Disappearing Attic Stairs, Double Vanity, Entrance Foyer, High Speed Internet, Walk-In Closet(s)
Flooring: Carpet, Ceramic Tile, Hardwood
Spa Features: None
Lot Info
Lot Size Source: Public Records
Lot Features: Back Yard, Front Yard, Landscaped, Level, Private
Lot Size: X
Misc
Property Attached: No
Home Warranty: No
Open House
Other
Other Structures: None
Property Info
Construction Materials: Brick, Brick 4 Sides
Year Built: 1,975
Property Condition: Resale
Roof: Shingle
Property Type: Residential Detached
Style: Traditional
Rental Info
Land Lease: No
Room Info
Kitchen Features: Breakfast Bar, Cabinets White, Eat-in Kitchen, Kitchen Island, Pantry Walk-In, Stone Counters, View to Family Room
Room Master Bathroom Features: Double Vanity,Separate Tub/Shower,Soaking Tub
Room Dining Room Features: Seats 12+,Separate Dining Room
Special Features
Green Features: None
Special Listing Conditions: None
Special Circumstances: Agent Related to Seller
Sqft Info
Building Area Total: 4822
Building Area Source: Owner
Tax Info
Tax Amount Annual: 6937
Tax Year: 2,023
Tax Parcel Letter: 18-376-08-049
Unit Info
Utilities / Hvac
Cool System: Ceiling Fan(s), Central Air, Zoned
Electric: 110 Volts, 220 Volts in Laundry
Heating: Central, Natural Gas
Utilities: Cable Available, Electricity Available, Natural Gas Available, Phone Available, Water Available
Sewer: Public Sewer
Waterfront / Water
Water Body Name: None
Water Source: Public
Waterfront Features: None
Directions
GPSListing Provided courtesy of Ansley Real Estate| Christie's International Real Estate
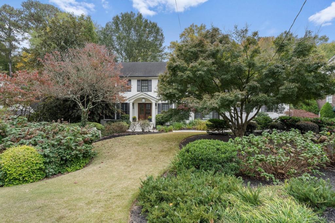
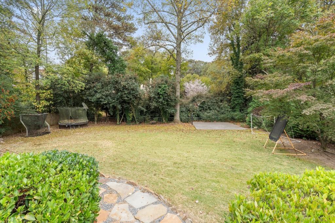
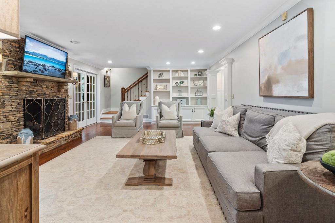
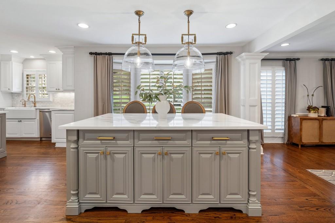
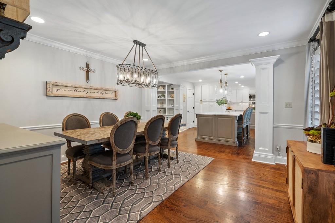
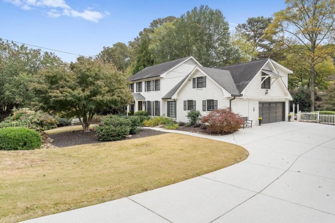
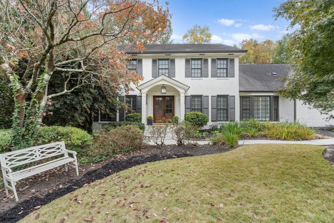
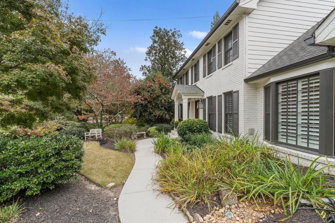
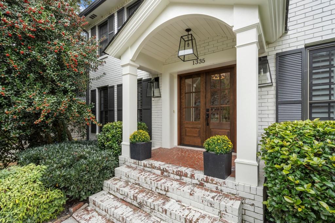
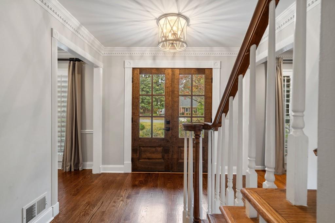
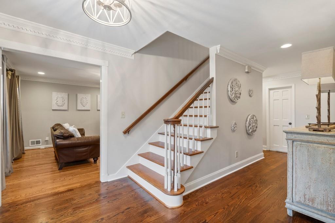
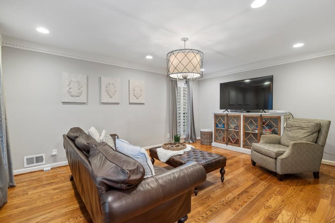
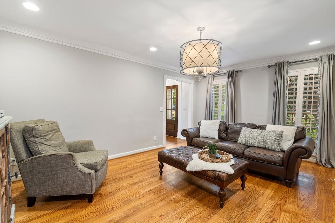
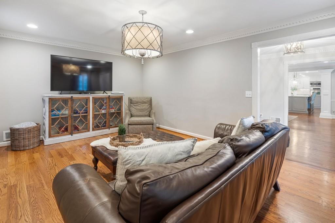
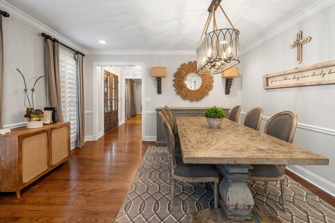
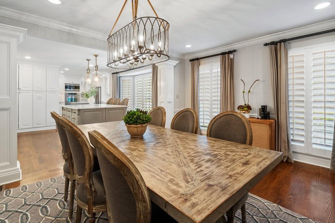
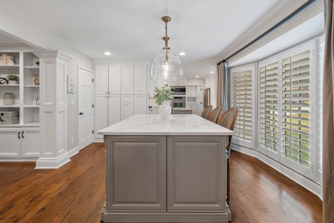
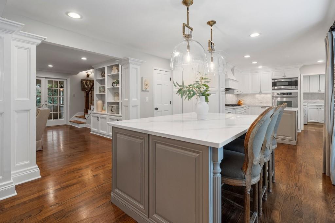
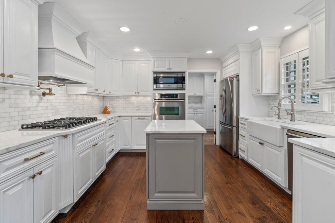
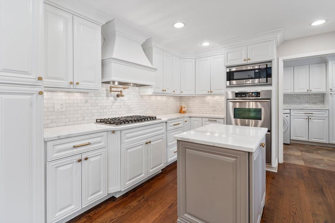
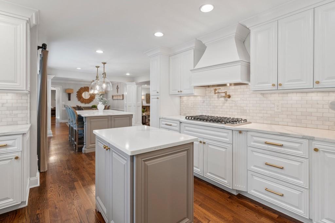
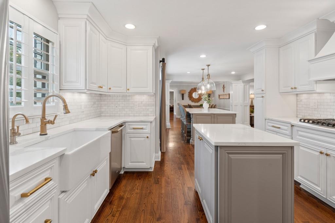
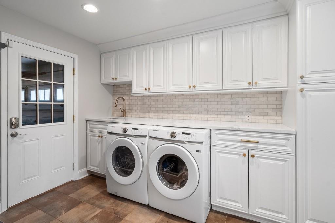
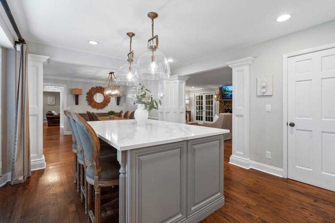
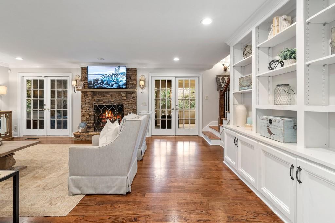
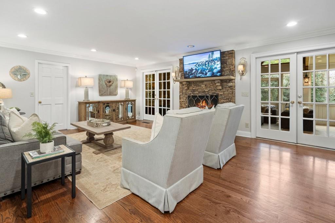
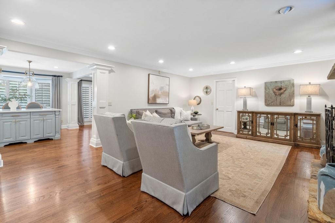
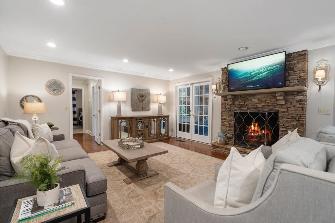
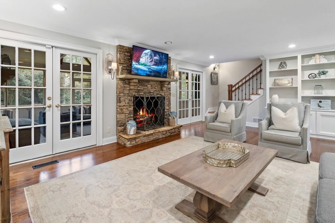
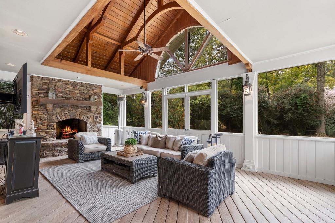
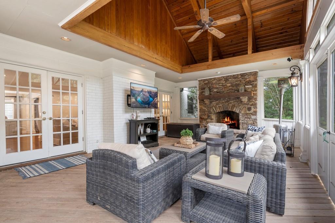
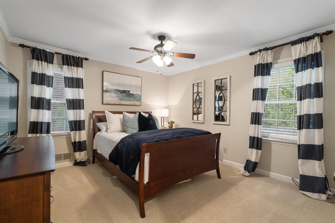
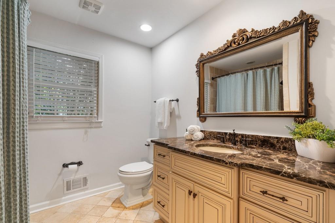
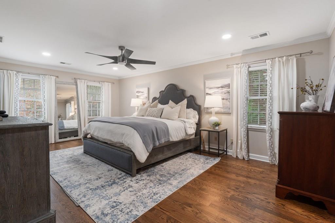
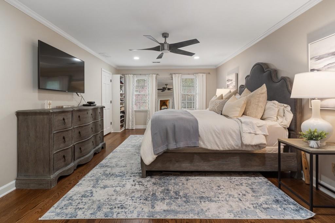
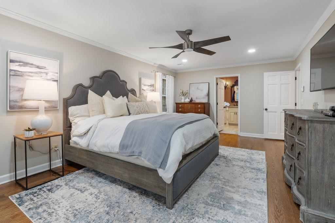
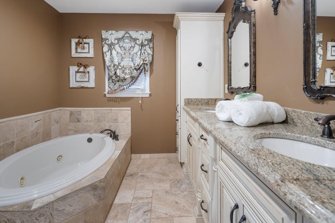
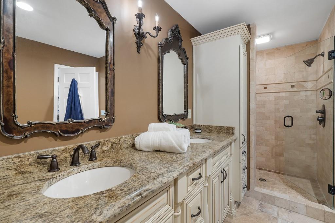
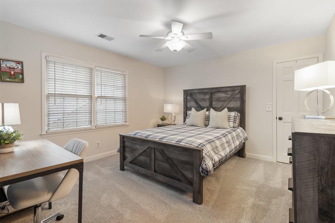
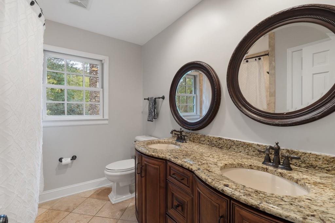
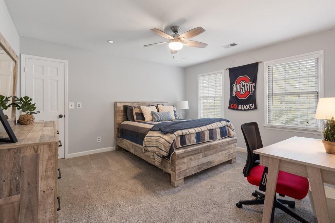
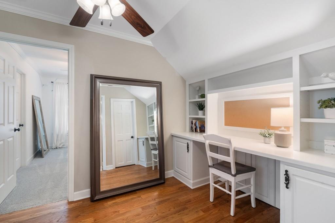
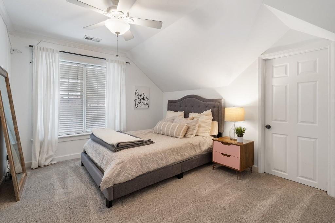
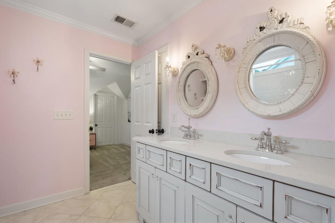
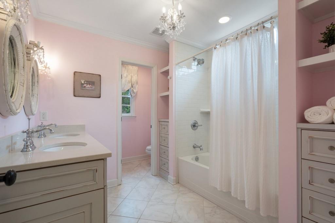
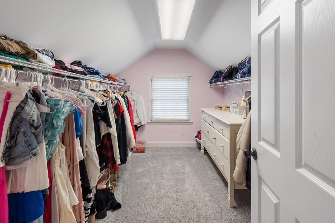
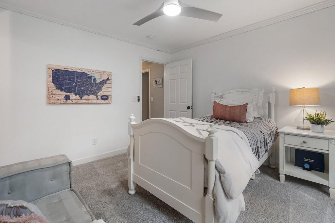
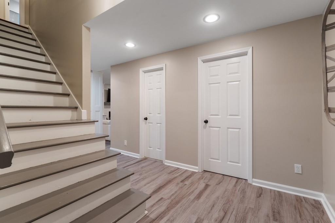
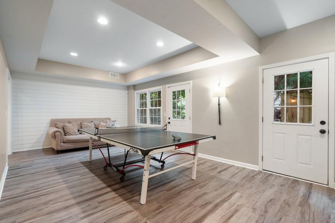
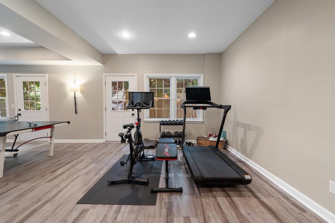
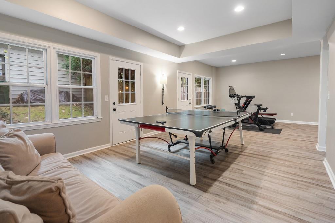
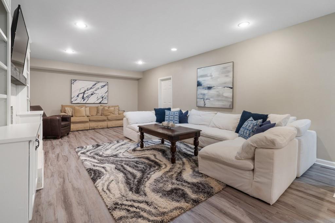
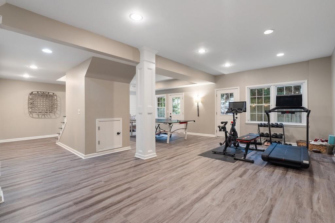
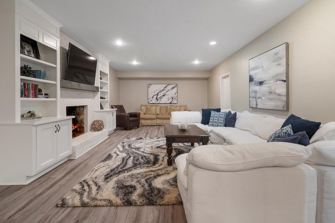
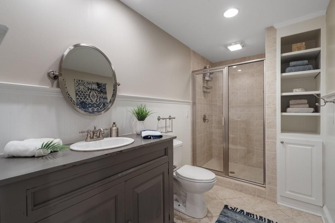
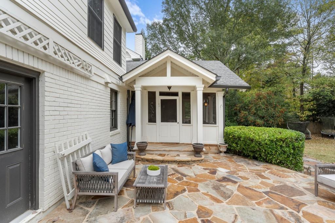
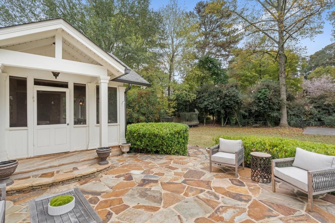
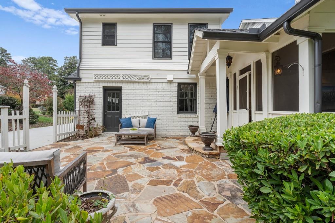
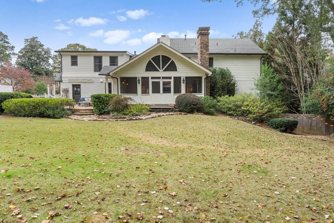
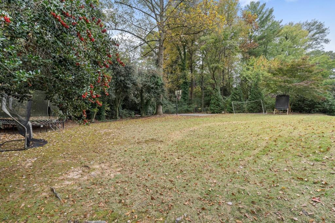
 Listings identified with the FMLS IDX logo come from
FMLS and are held by brokerage firms other than the owner of this website. The
listing brokerage is identified in any listing details. Information is deemed reliable
but is not guaranteed. If you believe any FMLS listing contains material that
infringes your copyrighted work please
Listings identified with the FMLS IDX logo come from
FMLS and are held by brokerage firms other than the owner of this website. The
listing brokerage is identified in any listing details. Information is deemed reliable
but is not guaranteed. If you believe any FMLS listing contains material that
infringes your copyrighted work please