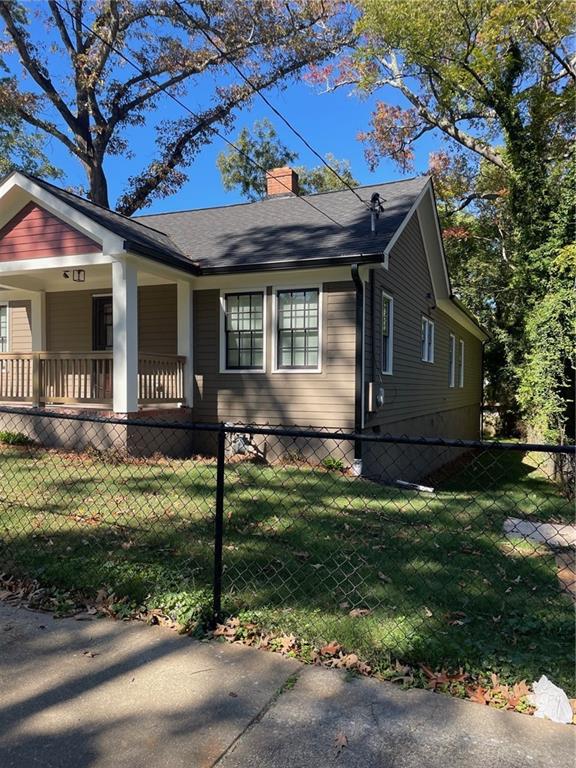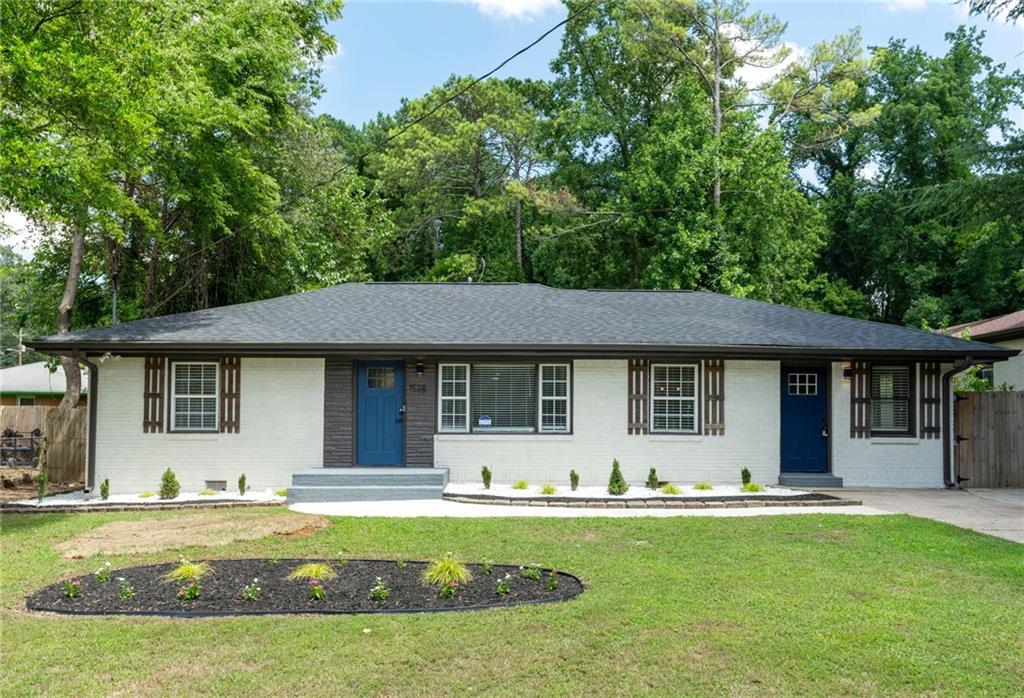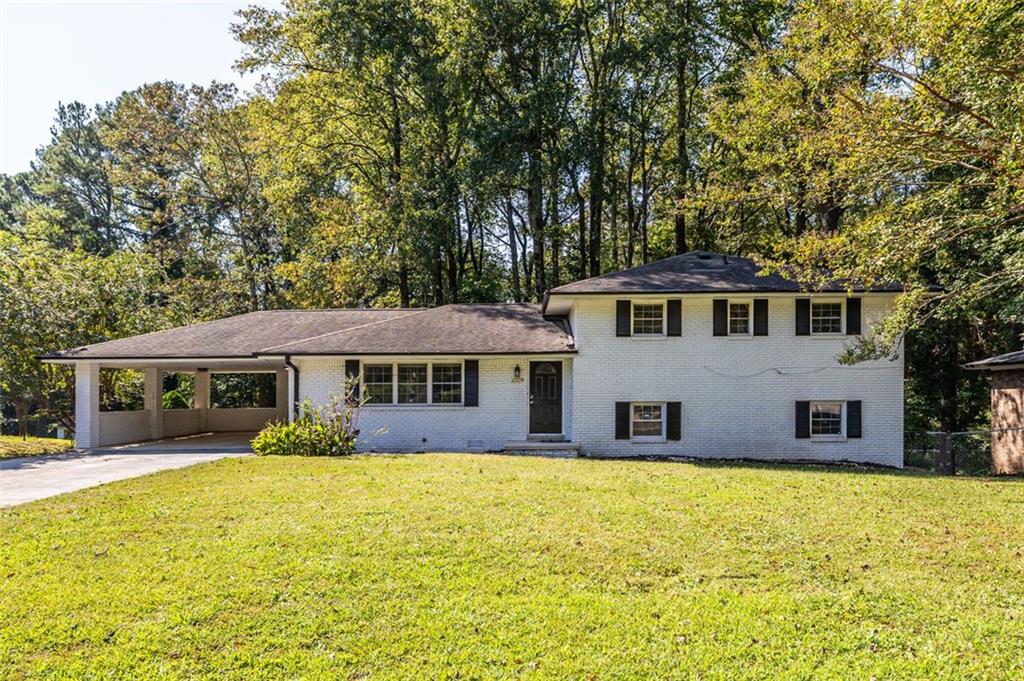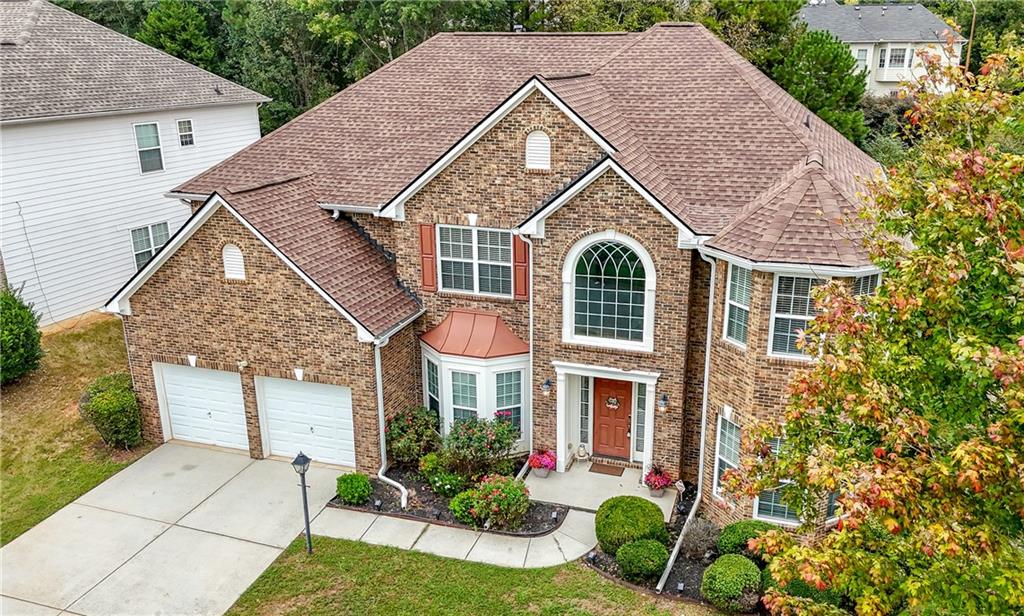134 Chappell Road Atlanta GA 30314, MLS# 409794826
Atlanta, GA 30314
- 4Beds
- 2Full Baths
- 1Half Baths
- N/A SqFt
- 1940Year Built
- 0.18Acres
- MLS# 409794826
- Residential
- Single Family Residence
- Pending
- Approx Time on Market12 days
- AreaN/A
- CountyFulton - GA
- Subdivision Mozley Park
Overview
Welcome to Mozley Park! This modern craftsman bungalow was recently renovated down to the studs and the sellers have only made it better! The cozy front porch draws you in and once you enter, youll be greeted by the beautiful cathedral ceiling and open floorplan. Enjoy the spacious chefs kitchen with granite countertops and stainless-steel appliances. With the split floorplan you can retreat to the sizeable owners suite with a large walk-in closet and designer bathroom featuring a custom tile shower and marble countertop. This home has plenty of storage with generous closet space in each bedroom. In the backyard youll see the beautiful ADU which is a custom-built studio designed by Haverstick Designs, it is ideal for anyone in need of a creative workspace or could be rented out via Peerspace; It also makes a great office or additional bedroom. The backyard is a peaceful oasis, custom landscaping done in 3 phases by Shades of Green Permaculture featuring a beautiful rock design and native species of plants. Theres even a chicken coop for your supply of fresh eggs! This home is only a half mile walk to the beltline, a short distance from downtown, and has convenient access to I-20. Come see this amazing place and find your home for the holidays!
Association Fees / Info
Hoa: No
Community Features: Near Beltline, Near Public Transport, Near Schools, Near Shopping, Near Trails/Greenway, Park, Playground, Street Lights
Bathroom Info
Main Bathroom Level: 2
Halfbaths: 1
Total Baths: 3.00
Fullbaths: 2
Room Bedroom Features: Master on Main, Oversized Master
Bedroom Info
Beds: 4
Building Info
Habitable Residence: No
Business Info
Equipment: None
Exterior Features
Fence: None
Patio and Porch: Covered, Deck, Front Porch, Rear Porch
Exterior Features: Other
Road Surface Type: Asphalt
Pool Private: No
County: Fulton - GA
Acres: 0.18
Pool Desc: None
Fees / Restrictions
Financial
Original Price: $450,000
Owner Financing: No
Garage / Parking
Parking Features: Driveway
Green / Env Info
Green Energy Generation: None
Handicap
Accessibility Features: None
Interior Features
Security Ftr: Carbon Monoxide Detector(s), Fire Alarm, Security System Leased, Smoke Detector(s)
Fireplace Features: Family Room
Levels: One
Appliances: Dishwasher, Disposal, Gas Range, Gas Water Heater, Microwave, Refrigerator, Self Cleaning Oven, Other
Laundry Features: Main Level
Interior Features: Cathedral Ceiling(s), Disappearing Attic Stairs, Double Vanity, Entrance Foyer, Entrance Foyer 2 Story, High Ceilings 10 ft Main, His and Hers Closets, Tray Ceiling(s), Walk-In Closet(s)
Flooring: Hardwood
Spa Features: None
Lot Info
Lot Size Source: Public Records
Lot Features: Landscaped
Lot Size: x
Misc
Property Attached: No
Home Warranty: No
Open House
Other
Other Structures: None
Property Info
Construction Materials: Cement Siding
Year Built: 1,940
Property Condition: Resale
Roof: Ridge Vents, Shingle
Property Type: Residential Detached
Style: Bungalow
Rental Info
Land Lease: No
Room Info
Kitchen Features: Breakfast Bar, Cabinets Other, Kitchen Island, Pantry, Stone Counters
Room Master Bathroom Features: Double Vanity,Separate His/Hers
Room Dining Room Features: Separate Dining Room
Special Features
Green Features: HVAC, Insulation, Thermostat, Water Heater, Windows
Special Listing Conditions: None
Special Circumstances: None
Sqft Info
Building Area Total: 1961
Building Area Source: Owner
Tax Info
Tax Amount Annual: 1936
Tax Year: 2,023
Tax Parcel Letter: 14-0141-0006-024-5
Unit Info
Utilities / Hvac
Cool System: Ceiling Fan(s), Central Air
Electric: Other
Heating: Forced Air
Utilities: Electricity Available, Natural Gas Available, Underground Utilities
Sewer: Public Sewer
Waterfront / Water
Water Body Name: None
Water Source: Public
Waterfront Features: None
Schools
Elem: F.l. Stanton
Middle: John Lewis Invictus Academy/harper-Archer
High: Frederick Douglass
Directions
Please use GPSListing Provided courtesy of Bolst, Inc.
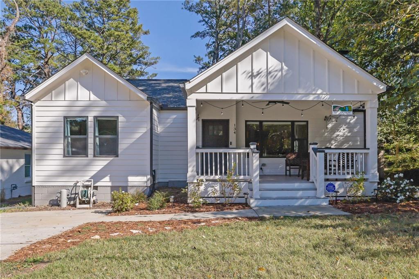
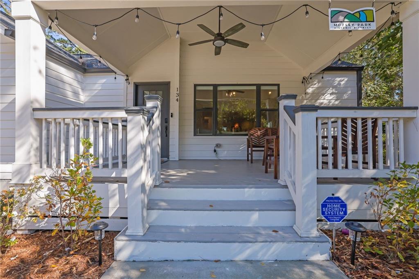
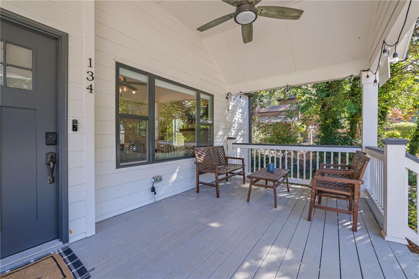
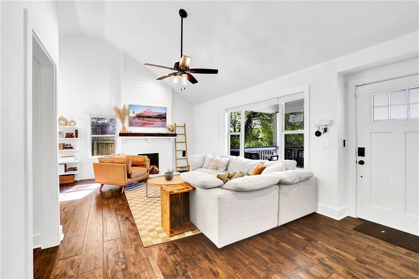
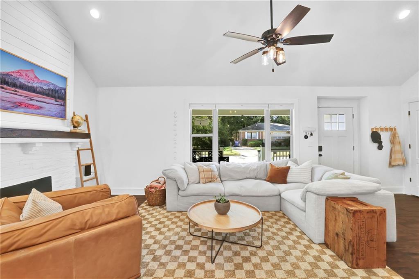
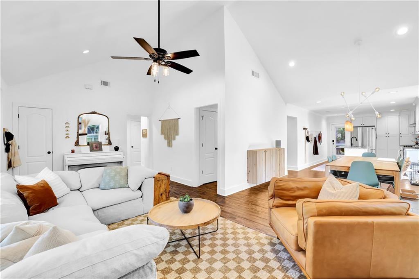
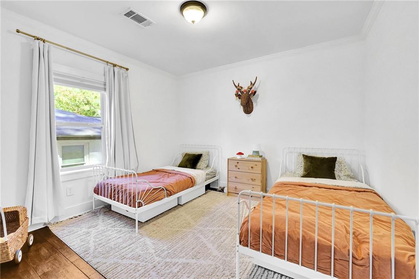
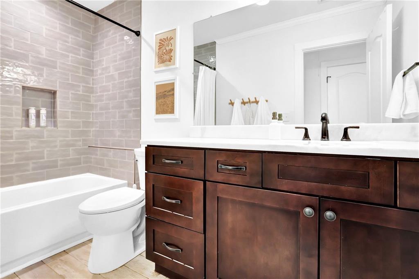
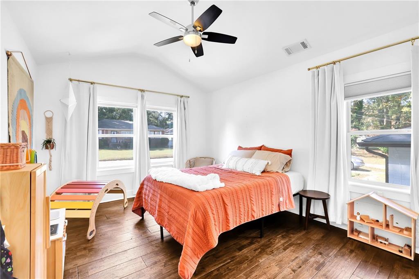
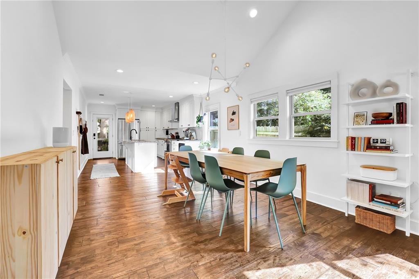
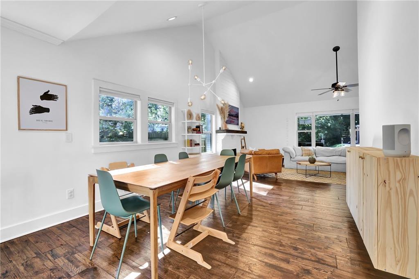
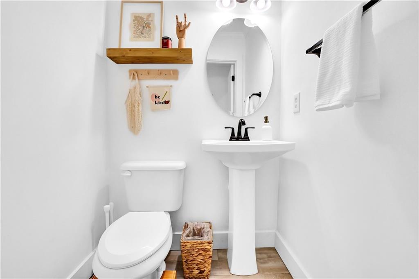
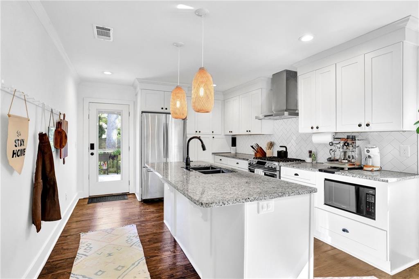
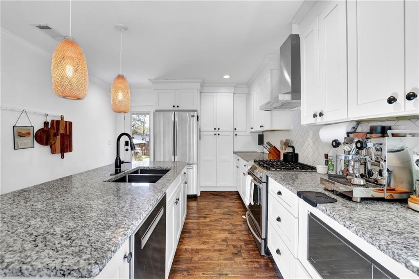
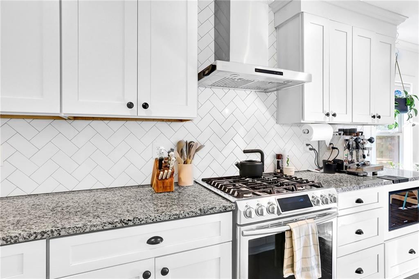
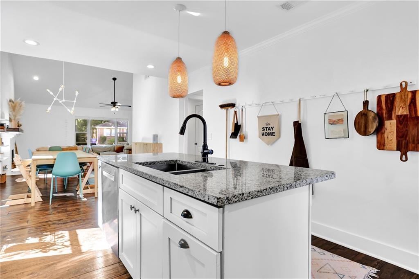
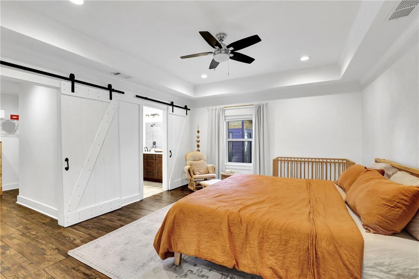

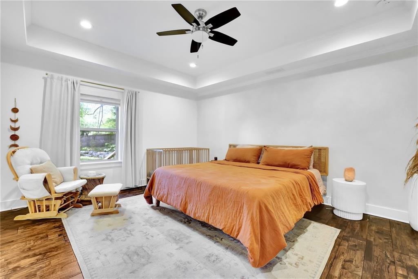
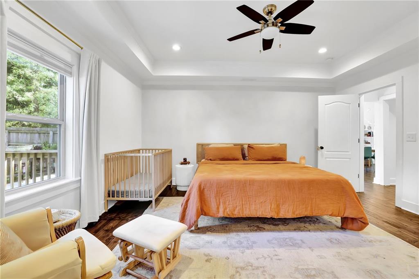
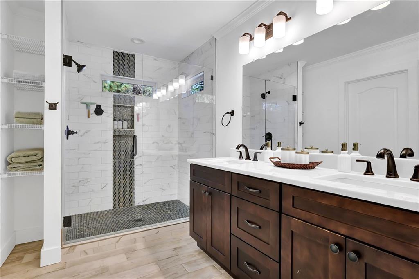
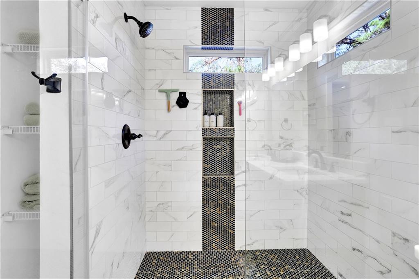
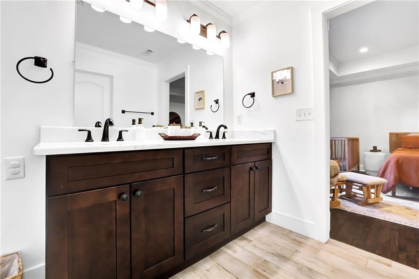
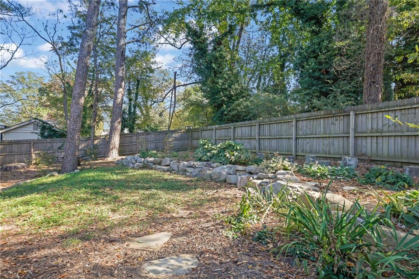
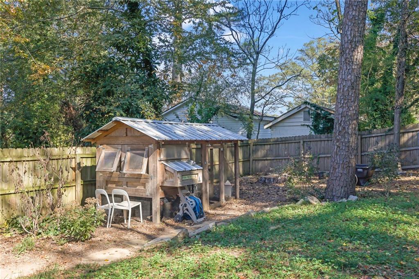
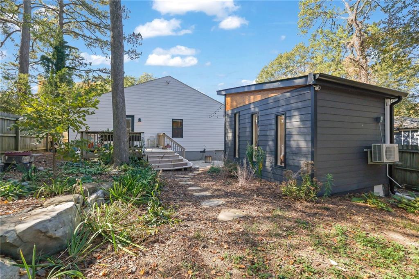
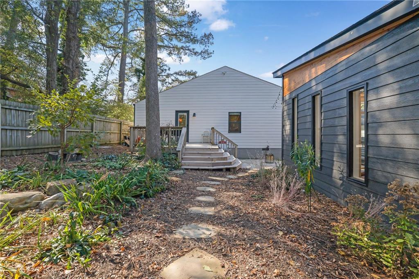
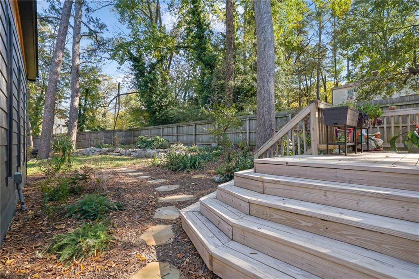
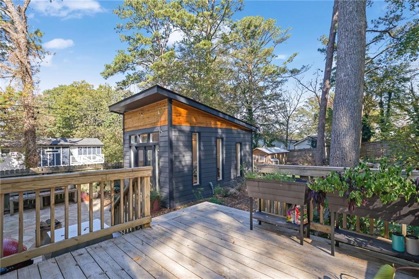
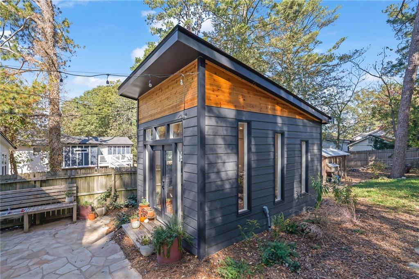
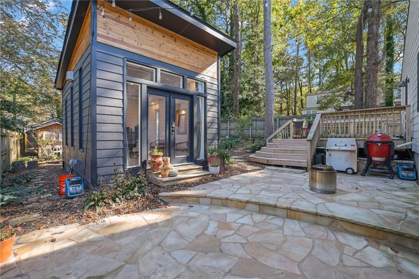
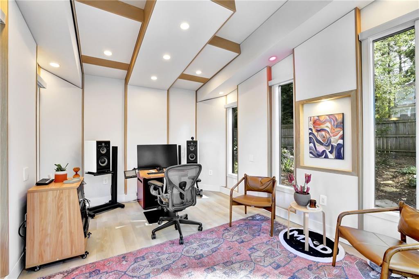
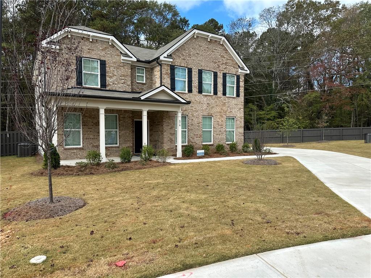
 MLS# 411038809
MLS# 411038809 