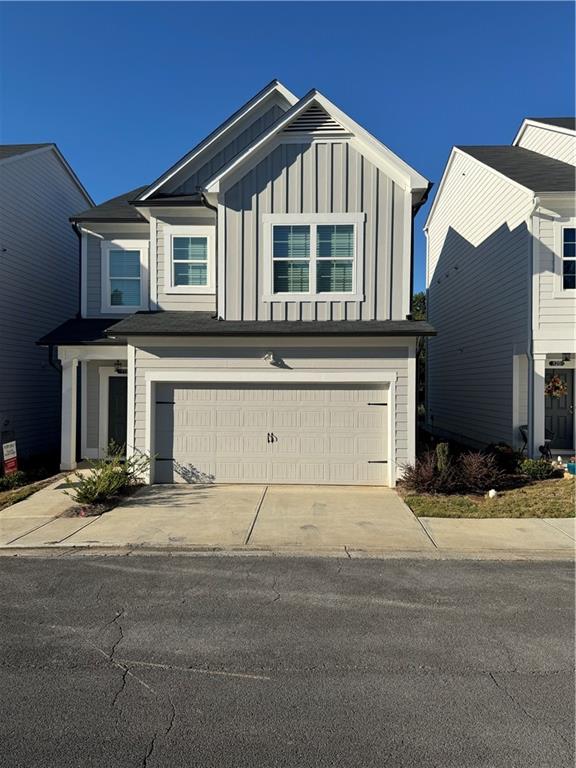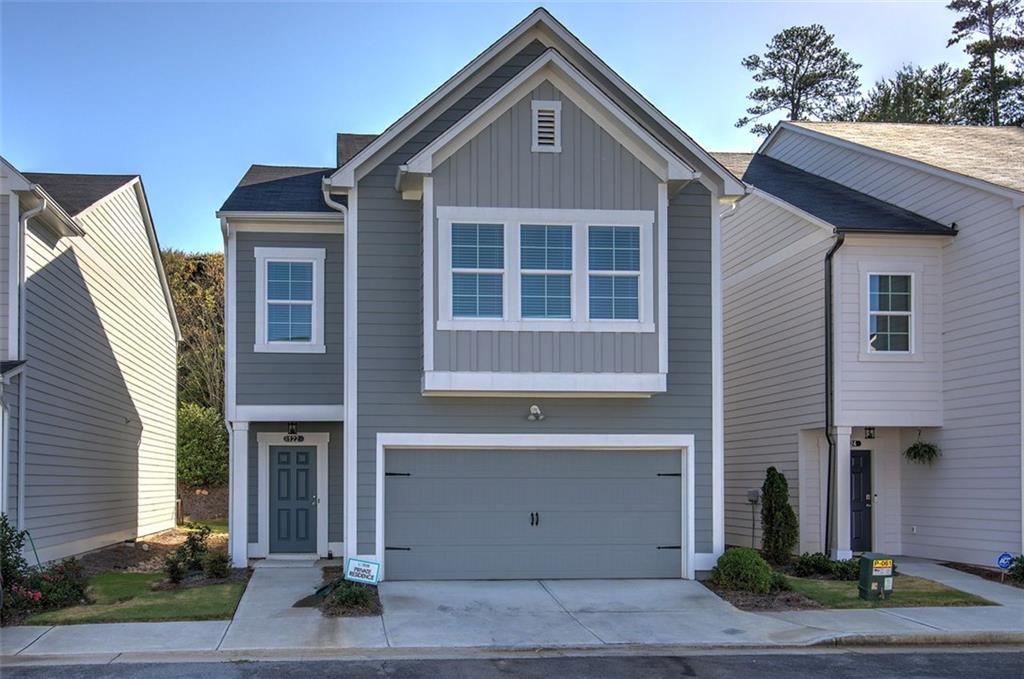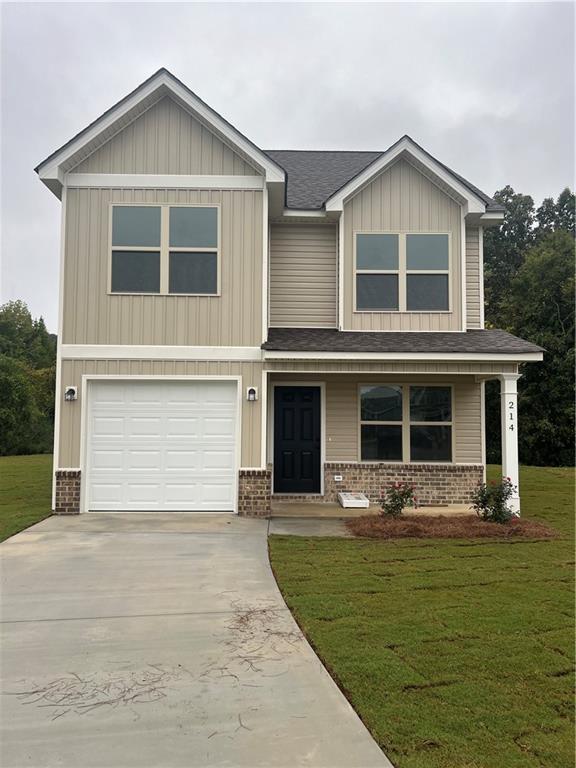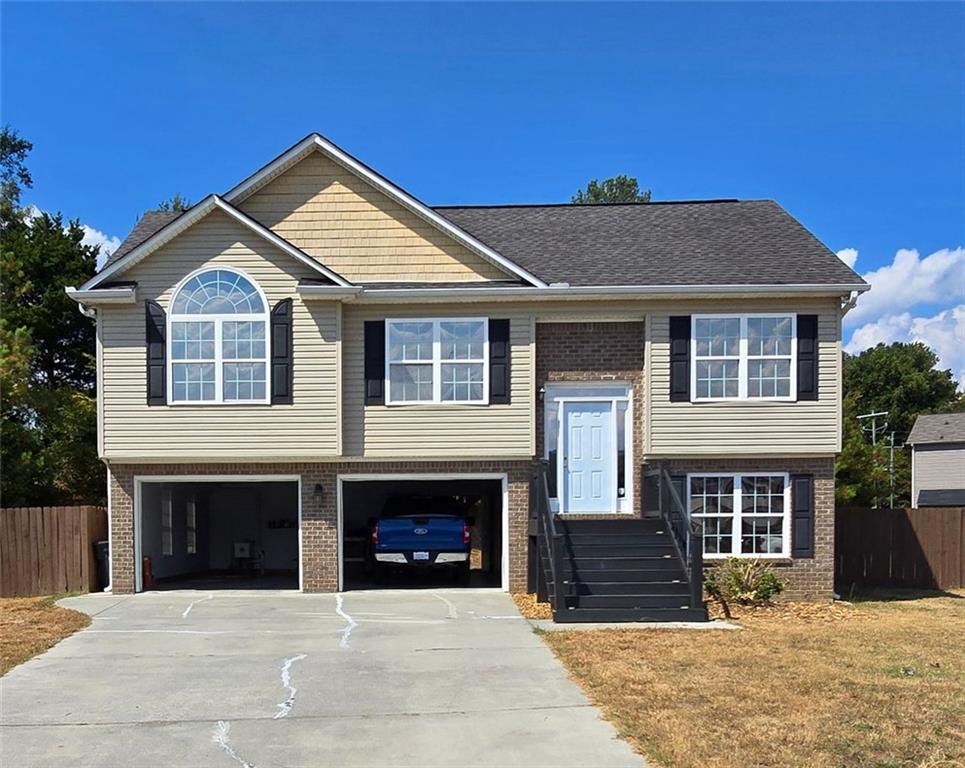134 Old Mill Drive Calhoun GA 30701, MLS# 403101950
Calhoun, GA 30701
- 3Beds
- 2Full Baths
- 1Half Baths
- N/A SqFt
- 2022Year Built
- 0.06Acres
- MLS# 403101950
- Residential
- Single Family Residence
- Active
- Approx Time on Market2 months, 10 days
- AreaN/A
- CountyGordon - GA
- Subdivision Old Mill
Overview
The outlook is gorgeous at 134 Old Mill Drive! The views climb behind you as you enter this gated community and find this better-than-new home atop the hill. Built in 2022, this 3 bedroom, 2 bathroom home is in the completed section of this developing neighborhood, which means that you get all the benefits of new construction but aren't living in a construction zone. Step indoors onto low maintenance, high function floors to a massive living room - with a modern electric fireplace focal point - that flows into the open plan kitchen and dining space. Granite counter tops and white cabinets provide a neutral backdrop for dressing up the downstairs for any season or occasion. A large pantry, powder room, and garage access are all steps away. Proceed upstairs to a spacious carpeted landing, off which you find the primary suite with trey ceilings, tiled 4 piece bath with natural light galore, and all the closet space you could want. Additional bedrooms 2 and 3 share access to a hall bath with vanity and tub/shower combo. A conveniently located laundry room completes the upstairs! The amenities don't stop inside the home - stroll on sidewalks to the community pool and tennis facilities, or simply marvel at the view from your front door high above Highway 41. The outdoor space here is limited, but so is the maintenance, so instead of mowing, you can spend your free time meandering to the nearby downtown shops and restaurants. Doordash some Thatchers for dinner as you settle in to enjoying all this community has to offer! All information is deemed reliable but should be confirmed by Buyer.
Association Fees / Info
Hoa: Yes
Hoa Fees Frequency: Monthly
Hoa Fees: 135
Community Features: Clubhouse
Association Fee Includes: Maintenance Grounds, Swim, Tennis
Bathroom Info
Halfbaths: 1
Total Baths: 3.00
Fullbaths: 2
Room Bedroom Features: Oversized Master
Bedroom Info
Beds: 3
Building Info
Habitable Residence: No
Business Info
Equipment: None
Exterior Features
Fence: None
Patio and Porch: Patio
Exterior Features: Rain Gutters
Road Surface Type: Asphalt
Pool Private: No
County: Gordon - GA
Acres: 0.06
Pool Desc: In Ground
Fees / Restrictions
Financial
Original Price: $265,900
Owner Financing: No
Garage / Parking
Parking Features: Garage
Green / Env Info
Green Energy Generation: None
Handicap
Accessibility Features: None
Interior Features
Security Ftr: Smoke Detector(s)
Fireplace Features: Electric
Levels: Two
Appliances: Dishwasher, Dryer, Electric Range, Microwave, Washer
Laundry Features: Upper Level
Interior Features: High Ceilings 10 ft Main
Flooring: Carpet
Spa Features: None
Lot Info
Lot Size Source: Assessor
Lot Features: Corner Lot, Landscaped
Lot Size: 0x0
Misc
Property Attached: No
Home Warranty: No
Open House
Other
Other Structures: None
Property Info
Construction Materials: Cement Siding, Concrete
Year Built: 2,022
Property Condition: Resale
Roof: Composition
Property Type: Residential Detached
Style: Contemporary, Traditional
Rental Info
Land Lease: No
Room Info
Kitchen Features: Cabinets White, Stone Counters
Room Master Bathroom Features: Separate Tub/Shower
Room Dining Room Features: None
Special Features
Green Features: None
Special Listing Conditions: None
Special Circumstances: None
Sqft Info
Building Area Total: 1906
Building Area Source: Owner
Tax Info
Tax Amount Annual: 2845
Tax Year: 2,024
Tax Parcel Letter: C36-12325E
Unit Info
Utilities / Hvac
Cool System: Central Air
Electric: 110 Volts
Heating: Central
Utilities: Cable Available, Electricity Available, Sewer Available, Water Available
Sewer: Public Sewer
Waterfront / Water
Water Body Name: None
Water Source: Public
Waterfront Features: None
Directions
GPS reliable. Hwy 41 to College St to Old Mill Dr. Park parallel to the house.Listing Provided courtesy of Maximum One Community Realtors
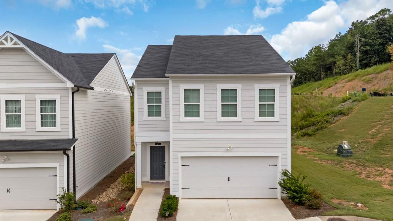
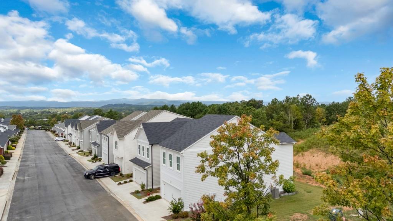
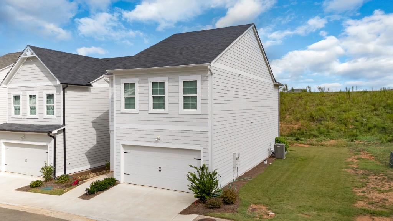
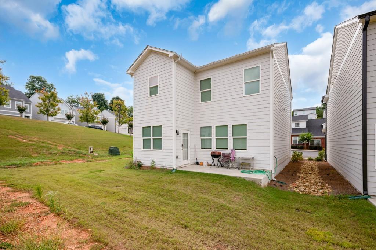
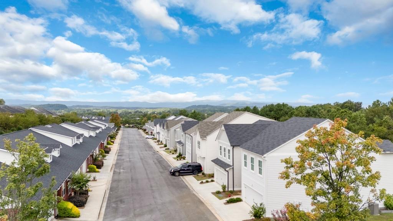
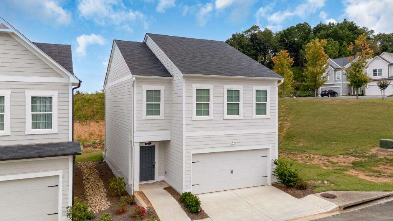
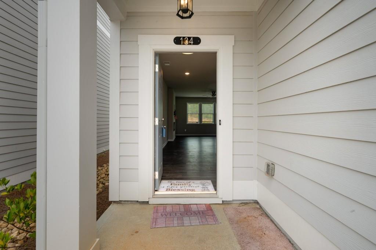
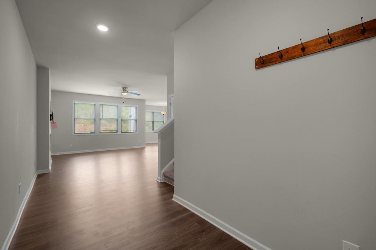
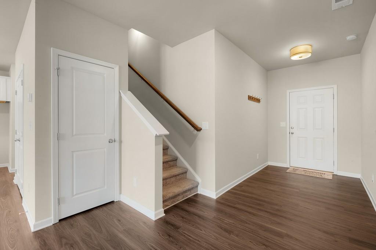
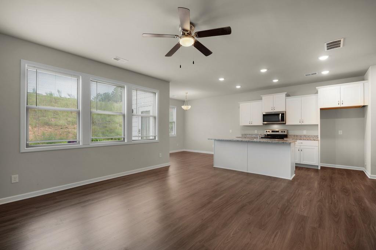
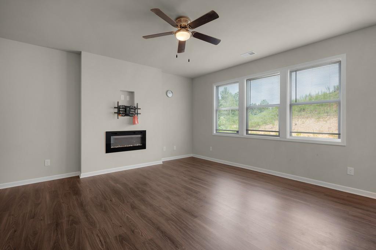
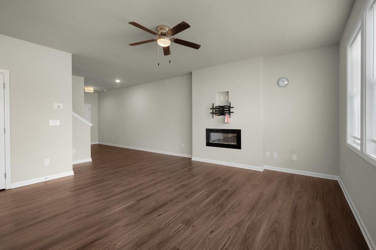
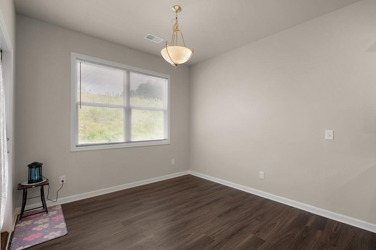
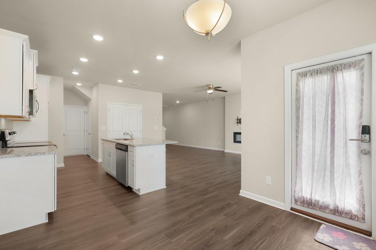
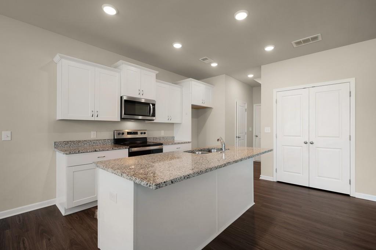
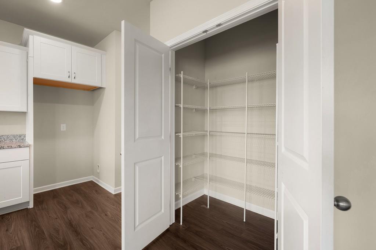
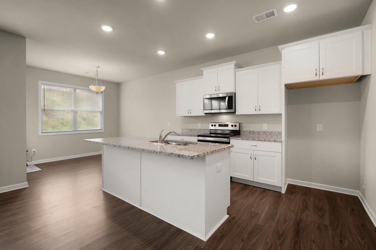
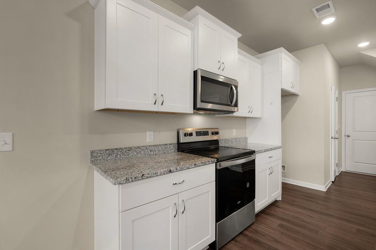
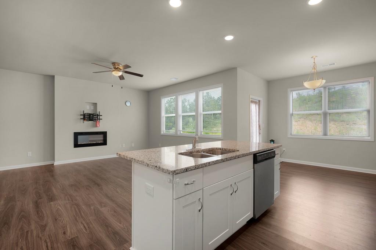
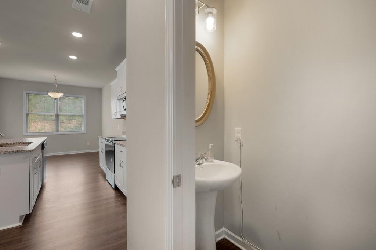
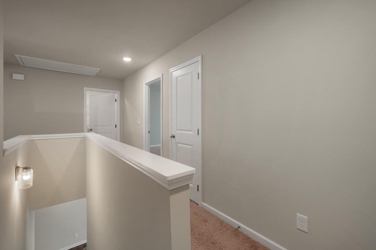
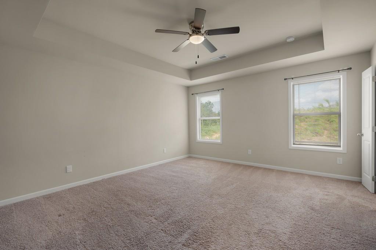
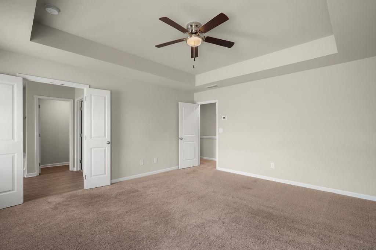
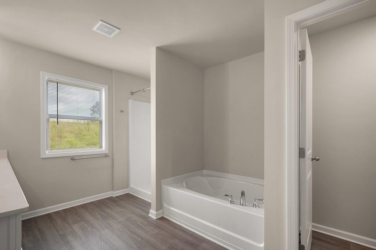
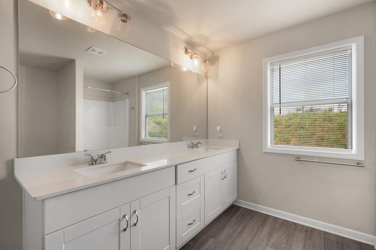
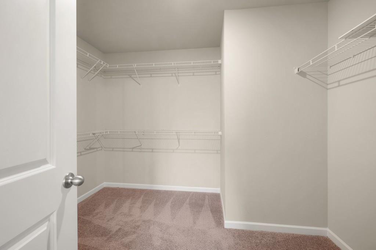
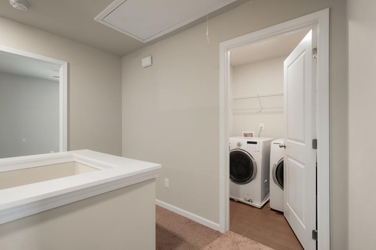
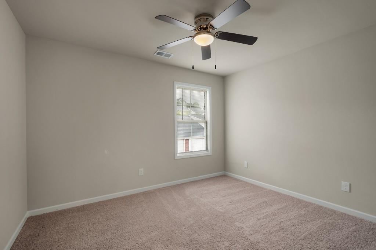
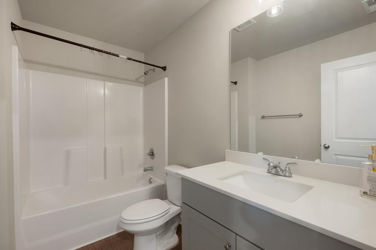
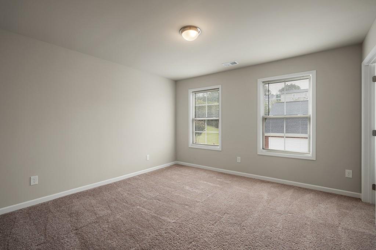
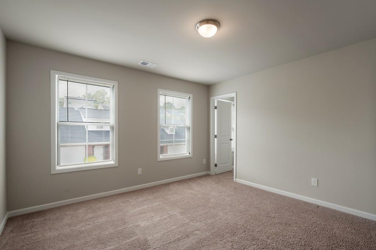
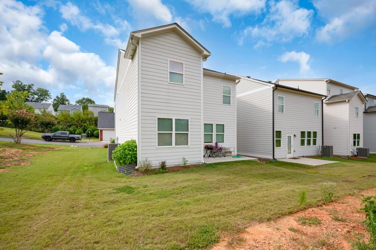
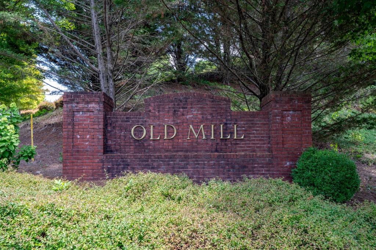
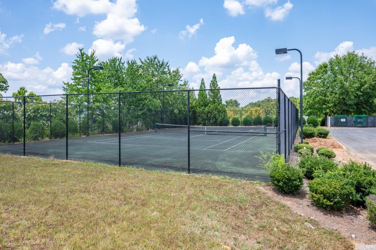
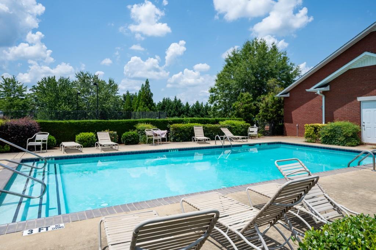
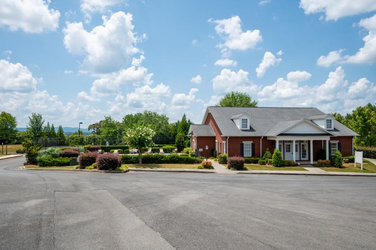
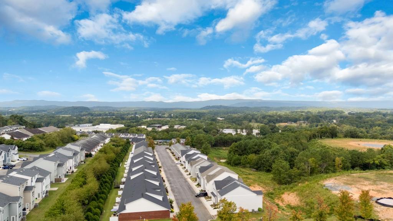
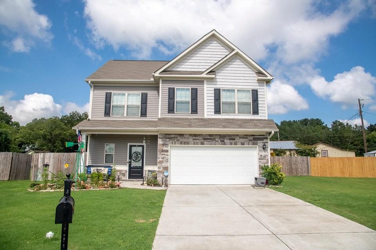
 MLS# 410680646
MLS# 410680646 