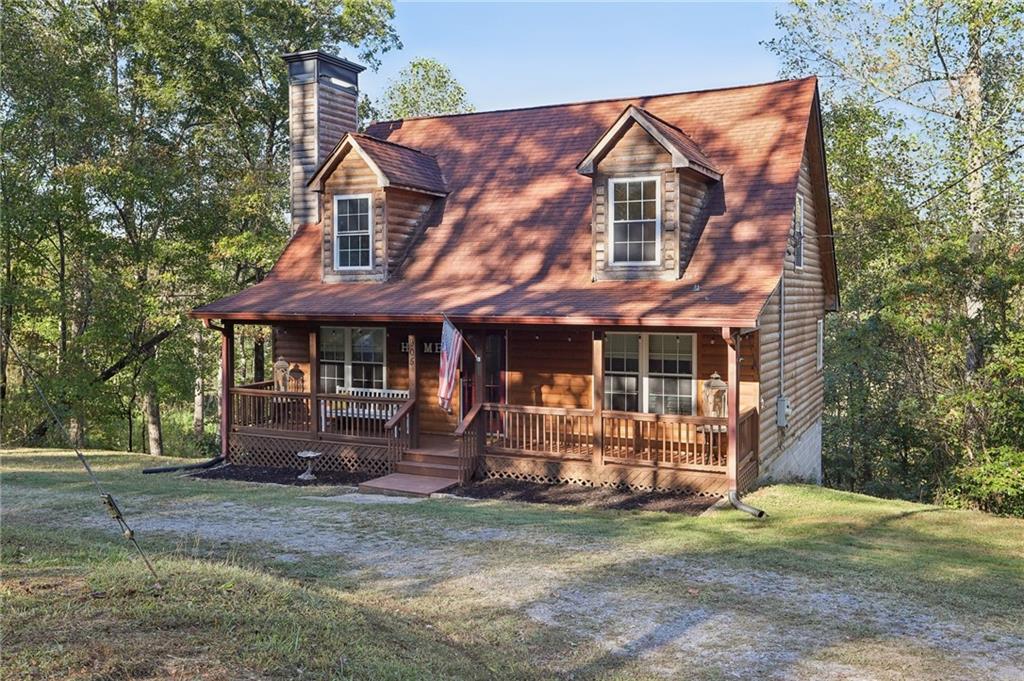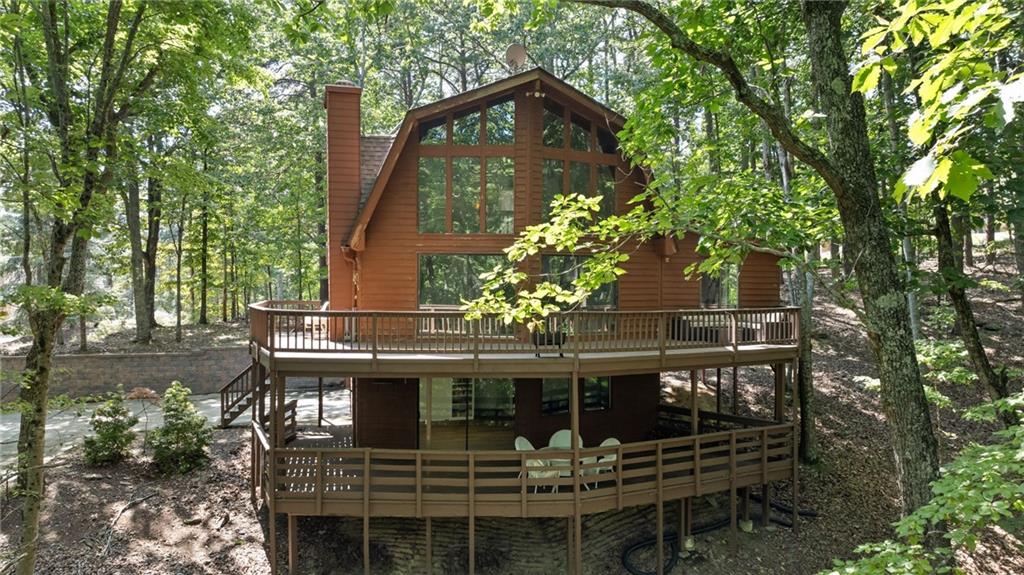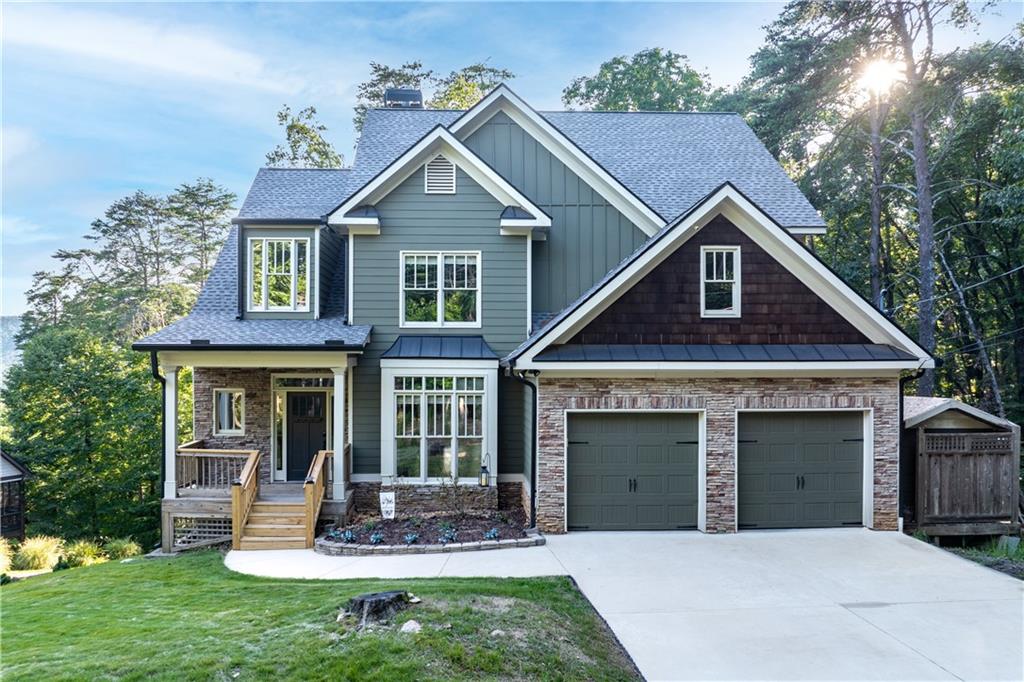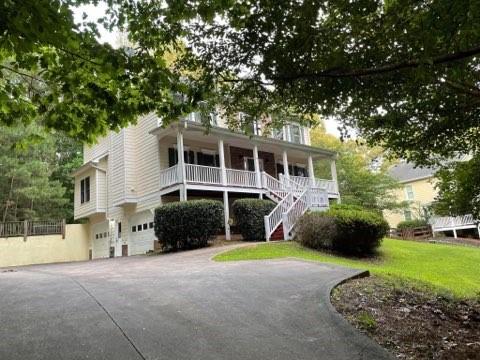1344 Puckett Road Waleska GA 30183, MLS# 407564123
Waleska, GA 30183
- 3Beds
- 2Full Baths
- 1Half Baths
- N/A SqFt
- 2022Year Built
- 1.91Acres
- MLS# 407564123
- Residential
- Single Family Residence
- Active
- Approx Time on Market1 month, 20 days
- AreaN/A
- CountyCherokee - GA
- Subdivision Na
Overview
Welcome to this like-new, low-maintenance home nestled on a spacious lot with no HOA! Its rare to find a property like this, offering peace and privacy with a large, inviting rocking chair front porch perfect for relaxing and enjoying the quiet outdoors.Step inside to an open-concept layout that flows effortlessly from room to room. The heart of the home is the stunning, upgraded kitchen, featuring elegant recessed lighting, sleek cabinetry, gorgeous backsplash and beautiful quartz countertops. The expansive island doubles as a breakfast bar, making it ideal for both everyday meals and entertaining.This home is truly move-in ready, offering modern design touches throughout, while the serene outdoor space provides a perfect retreat. Don't miss this exceptional opportunity!
Association Fees / Info
Hoa: No
Community Features: None
Bathroom Info
Main Bathroom Level: 1
Halfbaths: 1
Total Baths: 3.00
Fullbaths: 2
Room Bedroom Features: Master on Main
Bedroom Info
Beds: 3
Building Info
Habitable Residence: No
Business Info
Equipment: None
Exterior Features
Fence: None
Patio and Porch: Covered, Deck, Front Porch
Exterior Features: Private Yard, Rain Gutters
Road Surface Type: Concrete
Pool Private: No
County: Cherokee - GA
Acres: 1.91
Pool Desc: None
Fees / Restrictions
Financial
Original Price: $445,000
Owner Financing: No
Garage / Parking
Parking Features: Driveway, Garage
Green / Env Info
Green Energy Generation: None
Handicap
Accessibility Features: None
Interior Features
Security Ftr: Carbon Monoxide Detector(s), Fire Alarm
Fireplace Features: None
Levels: Two
Appliances: Dishwasher, Gas Cooktop
Laundry Features: Laundry Room
Interior Features: Double Vanity
Flooring: Laminate
Spa Features: None
Lot Info
Lot Size Source: Other
Lot Features: Cleared, Corner Lot, Front Yard, Level
Misc
Property Attached: No
Home Warranty: No
Open House
Other
Other Structures: None
Property Info
Construction Materials: HardiPlank Type
Year Built: 2,022
Property Condition: Resale
Roof: Shingle
Property Type: Residential Detached
Style: Cape Cod
Rental Info
Land Lease: No
Room Info
Kitchen Features: Breakfast Bar, Cabinets White, Eat-in Kitchen, Kitchen Island
Room Master Bathroom Features: Double Vanity
Room Dining Room Features: Open Concept
Special Features
Green Features: None
Special Listing Conditions: None
Special Circumstances: None
Sqft Info
Building Area Total: 1800
Building Area Source: Builder
Tax Info
Tax Amount Annual: 4200
Tax Year: 2,024
Tax Parcel Letter: 14N07 191 C
Unit Info
Utilities / Hvac
Cool System: Central Air
Electric: 110 Volts, 220 Volts
Heating: Central
Utilities: Cable Available, Electricity Available, Natural Gas Available
Sewer: Septic Tank
Waterfront / Water
Water Body Name: None
Water Source: Public
Waterfront Features: None
Directions
Across from R.M. Moore Elementary School. Supra on front porch. Showings to begin on Sat., 10/12Listing Provided courtesy of Honeybee Homes, Llc
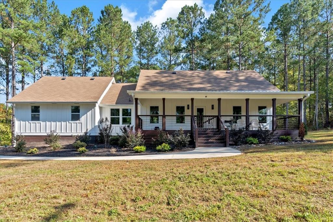
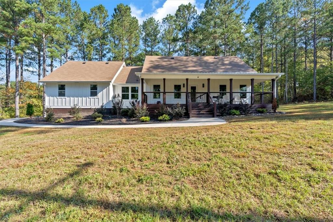
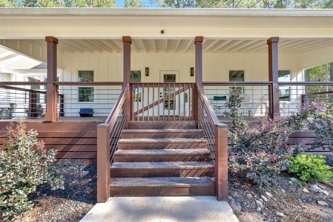
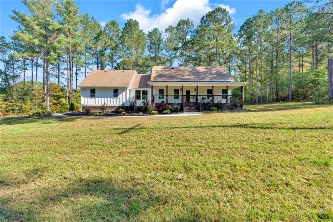
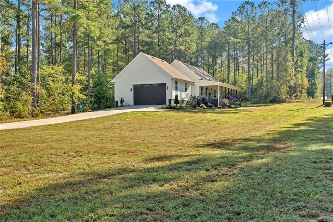
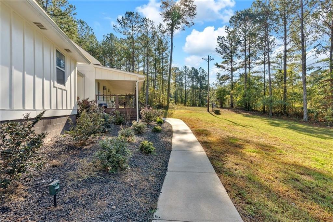
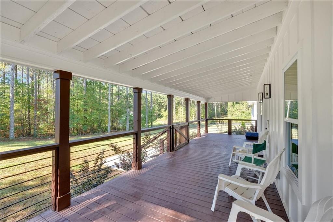
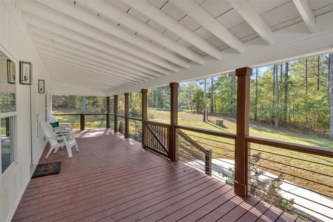
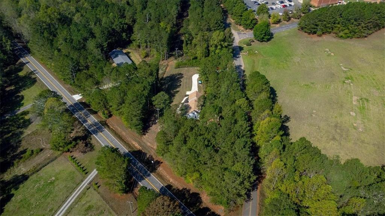
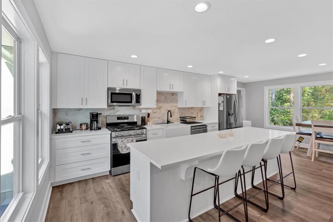
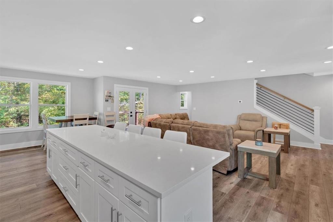
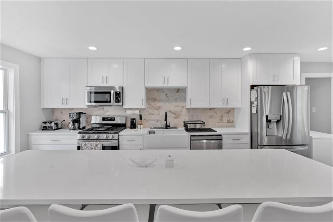
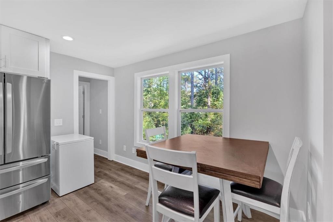
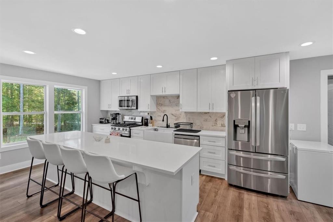
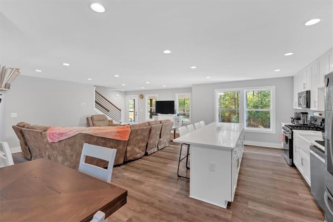
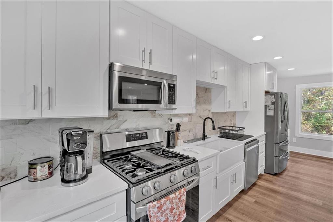
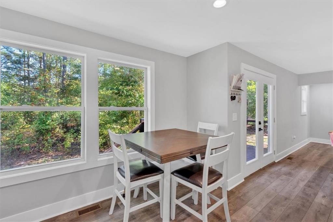
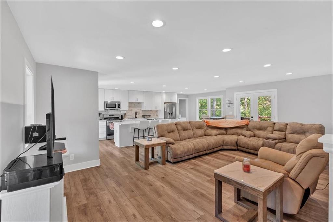
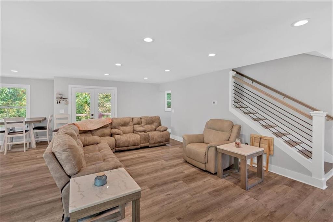
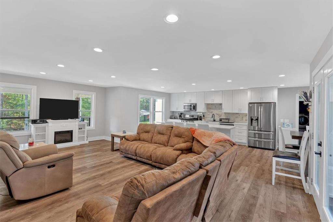
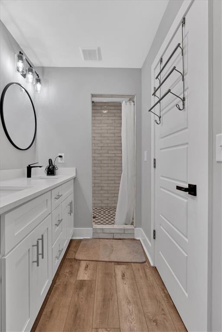
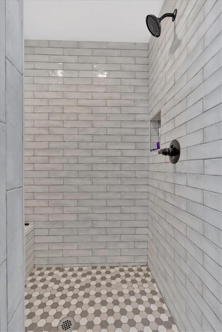
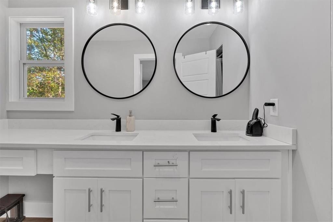
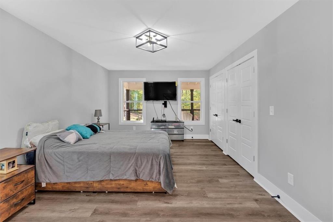
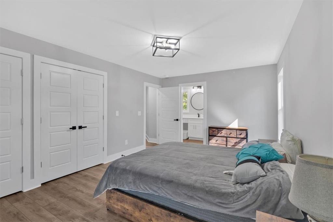
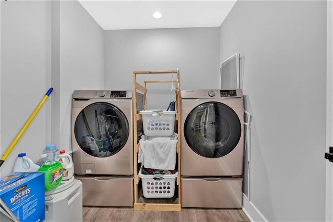
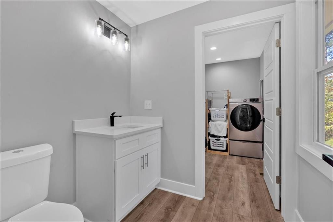
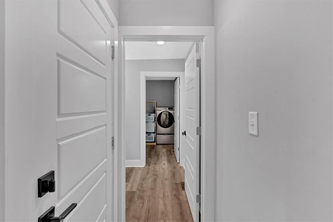
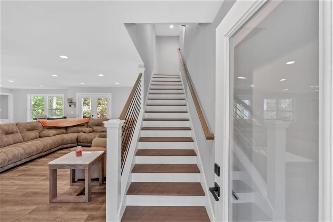
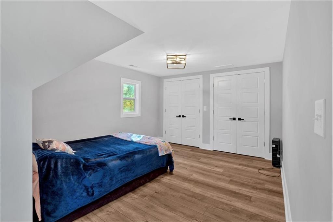
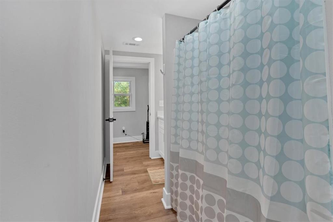
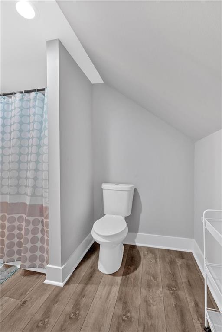
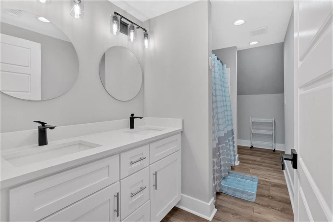
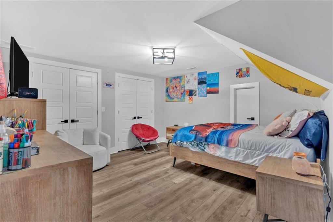
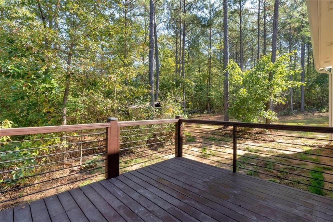
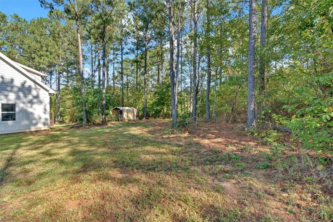
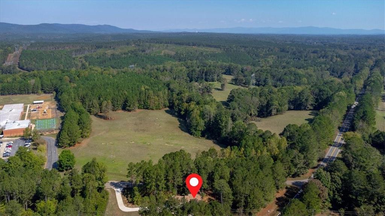
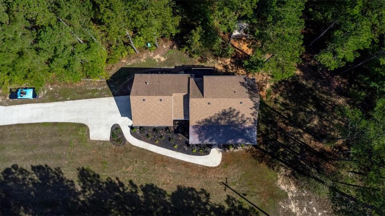
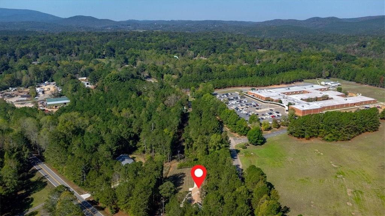
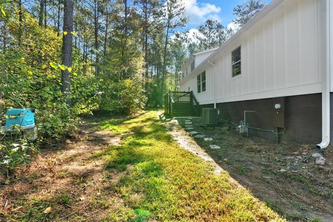
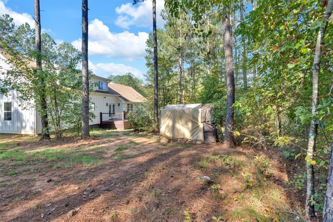
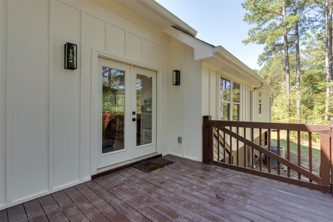
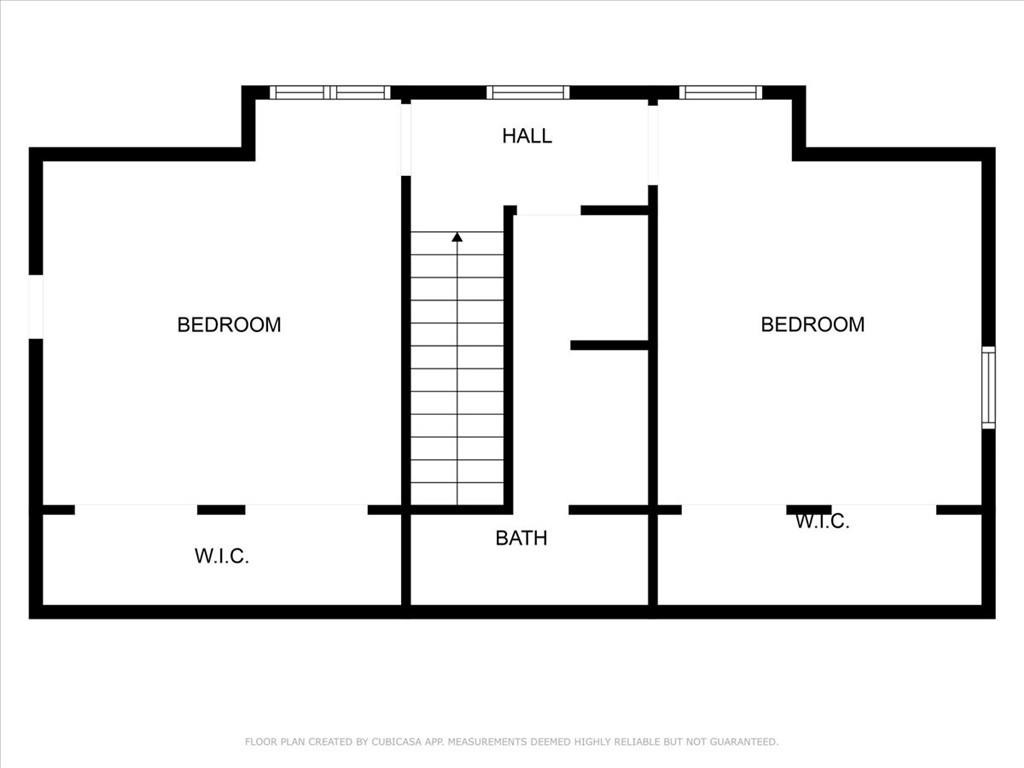
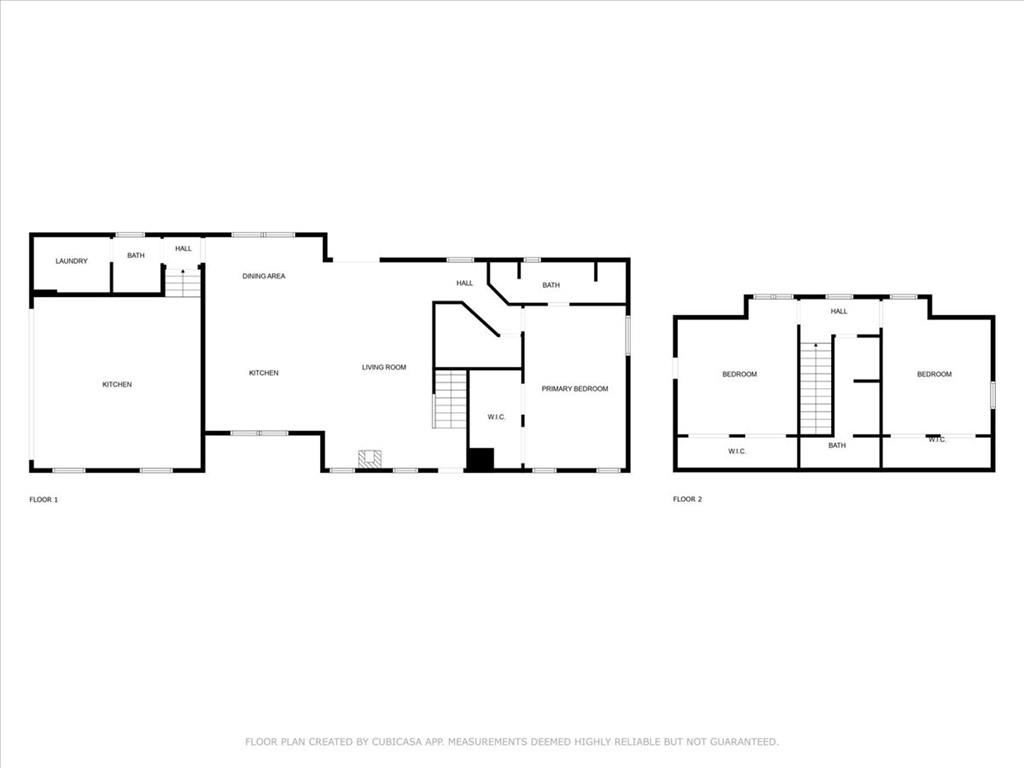
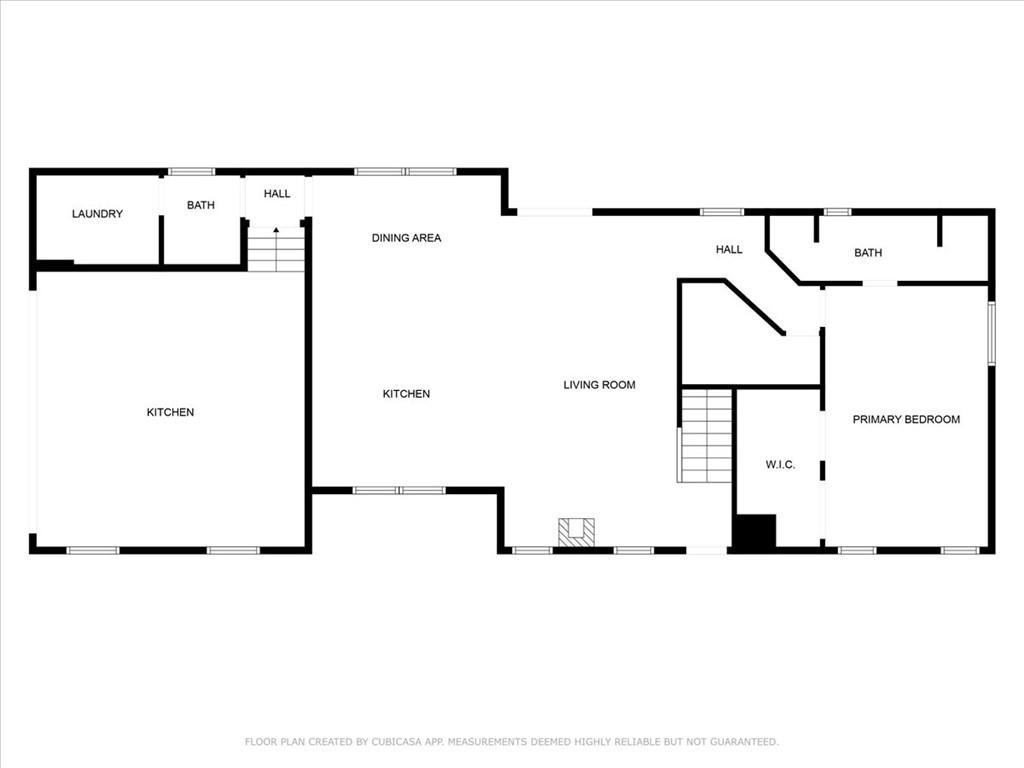
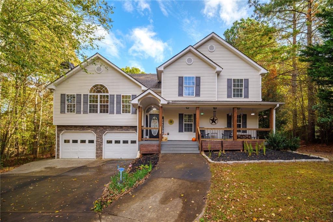
 MLS# 409992291
MLS# 409992291 