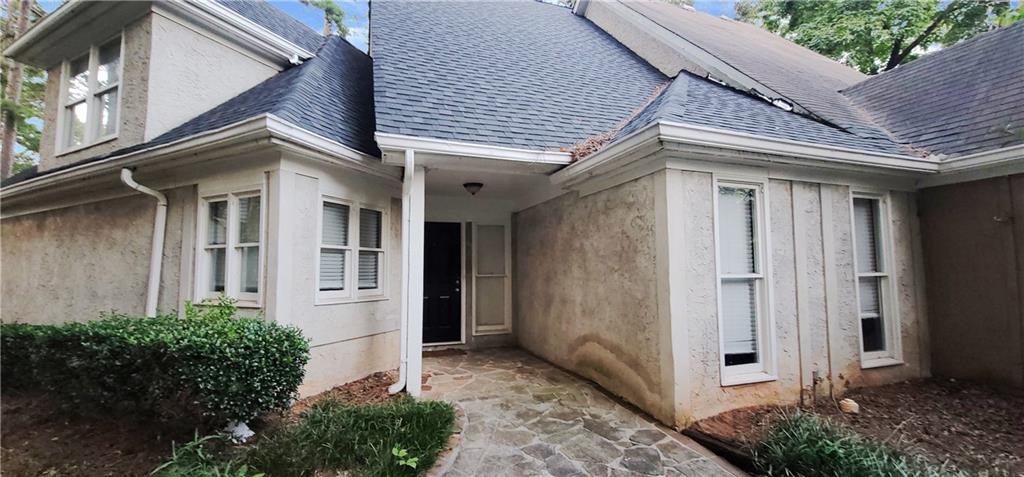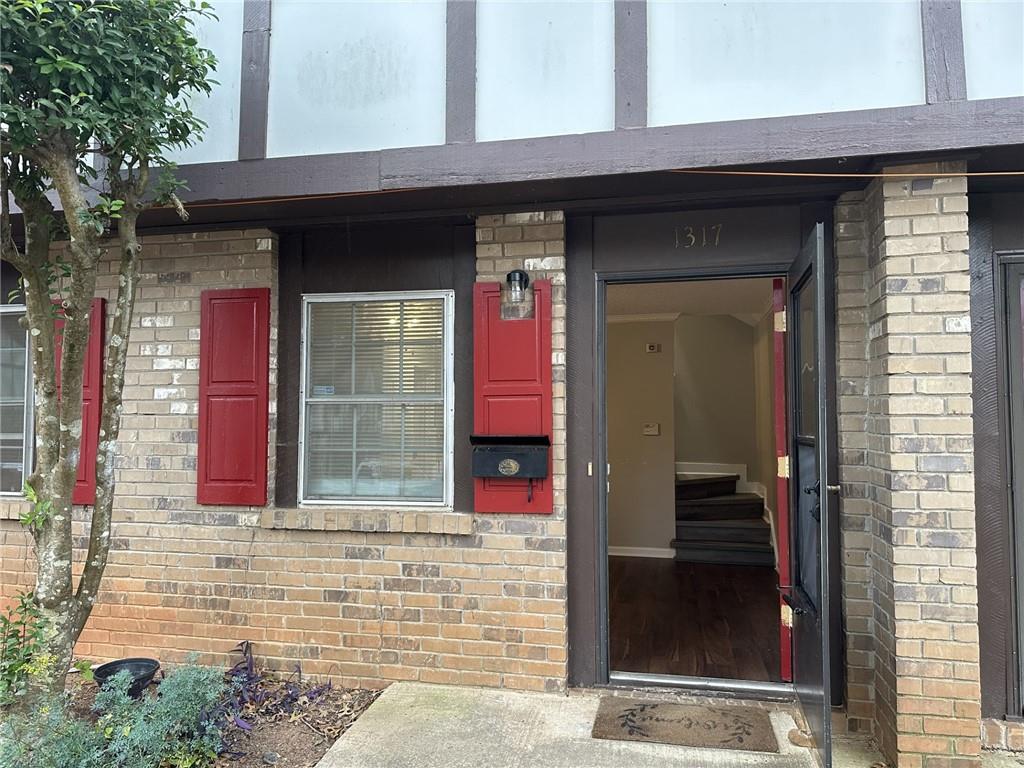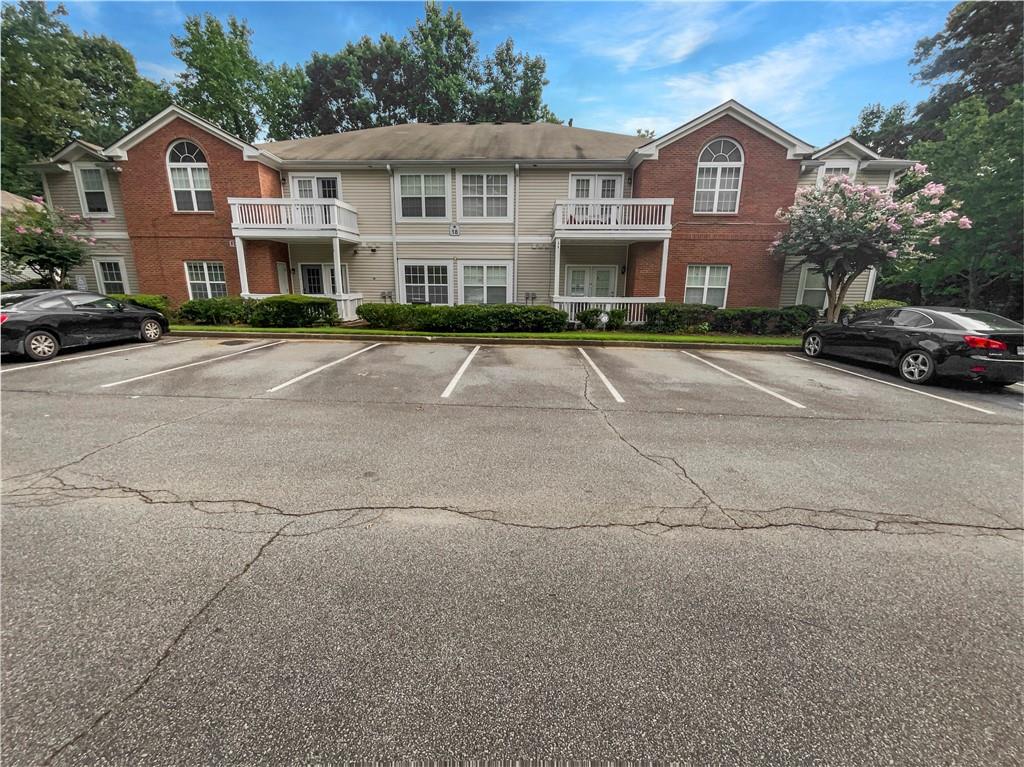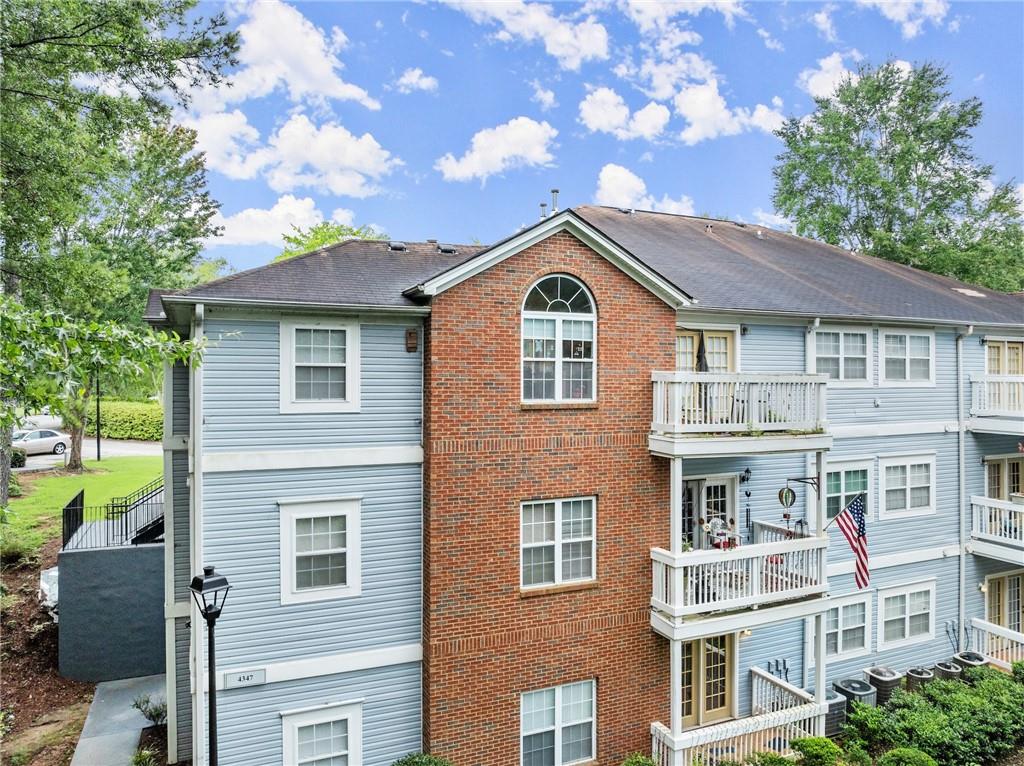1352 Orchard Park Drive Stone Mountain GA 30083, MLS# 401154256
Stone Mountain, GA 30083
- 2Beds
- 2Full Baths
- N/AHalf Baths
- N/A SqFt
- 2002Year Built
- 0.01Acres
- MLS# 401154256
- Residential
- Condominium
- Active
- Approx Time on Market2 months, 22 days
- AreaN/A
- CountyDekalb - GA
- Subdivision Orchard Park II
Overview
End Unit, TUCKER SCHOOLS, Lovely Contemporary Concept with Beautiful Arches, High Ceilings and Modern Flooring Throughout, Balcony, Large Bedrooms with Walk-In Closets; Stainless Steel Appliances and Breakfast Bar; Lovely Fireplace and Mantel next to Arched Window; Open Arch with Columns is CenterPoint; Spacious and Open; Awesome Affordable Price Point for Attractive and Modern Living in an Ideal Location for Easy Commute to Work; 2nd Floor Balcony offers Privacy and Great Views; Green Space and Trees, Community Welcomes Pet Owners; Easy Access to Atlanta and the Metro Area! Residents Live an Active Lifestyle with so many options nearby from parks, including Popular Restaurants, Bars, Hiking, Shopping, Dekalb Farmers, Nan De Mun Farmers Market, and more. Part of Orchard Park II, Phase 3 newest Phase, building 16, Phase 2 & 3 have nicely paved drive and parking; Front of Community is older Phase I and different HOA. Locate Building 16, Entrance to Unit on Right Side around corner from Parking lot, 2nd Floor. Building 16, unit spans windows, doors and Double Doors from middle to right end in building picture. Owner Occupant Only; Rental Restrictions.
Association Fees / Info
Hoa: Yes
Hoa Fees Frequency: Monthly
Hoa Fees: 250
Community Features: Homeowners Assoc, Near Beltline, Near Public Transport, Near Schools, Near Shopping, Near Trails/Greenway
Bathroom Info
Main Bathroom Level: 2
Total Baths: 2.00
Fullbaths: 2
Room Bedroom Features: Master on Main, Other
Bedroom Info
Beds: 2
Building Info
Habitable Residence: No
Business Info
Equipment: None
Exterior Features
Fence: None
Patio and Porch: Covered
Exterior Features: Balcony
Road Surface Type: Paved
Pool Private: No
County: Dekalb - GA
Acres: 0.01
Pool Desc: None
Fees / Restrictions
Financial
Original Price: $206,000
Owner Financing: No
Garage / Parking
Parking Features: Parking Lot
Green / Env Info
Green Energy Generation: None
Handicap
Accessibility Features: None
Interior Features
Security Ftr: None
Fireplace Features: Factory Built, Gas Log, Gas Starter, Living Room
Levels: One
Appliances: Dishwasher, Gas Oven, Microwave
Laundry Features: In Kitchen, Laundry Closet
Interior Features: Cathedral Ceiling(s), High Ceilings 9 ft Main, Walk-In Closet(s)
Flooring: Hardwood
Spa Features: None
Lot Info
Lot Size Source: Public Records
Lot Features: Level
Lot Size: x
Misc
Property Attached: Yes
Home Warranty: No
Open House
Other
Other Structures: None
Property Info
Construction Materials: Brick, Vinyl Siding
Year Built: 2,002
Property Condition: Resale
Roof: Composition
Property Type: Residential Attached
Style: Contemporary
Rental Info
Land Lease: No
Room Info
Kitchen Features: Breakfast Bar, Cabinets Stain, View to Family Room
Room Master Bathroom Features: Shower Only
Room Dining Room Features: Separate Dining Room
Special Features
Green Features: None
Special Listing Conditions: None
Special Circumstances: None
Sqft Info
Building Area Total: 1178
Building Area Source: Public Records
Tax Info
Tax Amount Annual: 3250
Tax Year: 2,023
Tax Parcel Letter: 18-141-11-037
Unit Info
Num Units In Community: 1
Utilities / Hvac
Cool System: Central Air
Electric: None
Heating: Central
Utilities: Cable Available, Electricity Available, Natural Gas Available, Phone Available, Sewer Available
Sewer: Public Sewer
Waterfront / Water
Water Body Name: None
Water Source: Public
Waterfront Features: None
Directions
Ponce de Leon runs Parallel to 78; Can come from 78, Memorial Dr, Mountain Industrial, Church St, 285, just in a location accessible many waysFrom 285, Hwy 78 East; Mountain Industrial Blvd exit; Take Right on Mountain Industrial; Right on East Ponce de Leon, Subdivision is on the Right or use GPSListing Provided courtesy of Chapman Hall Professionals
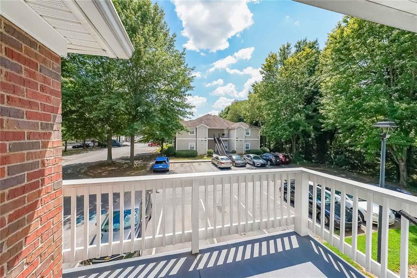
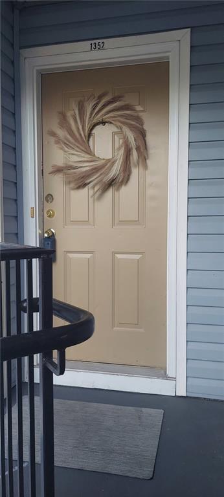
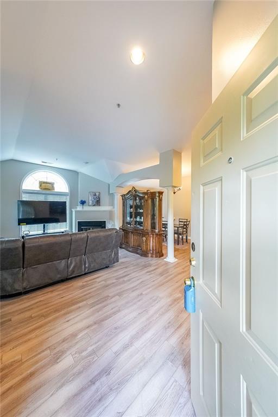
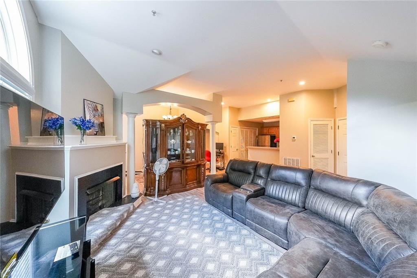
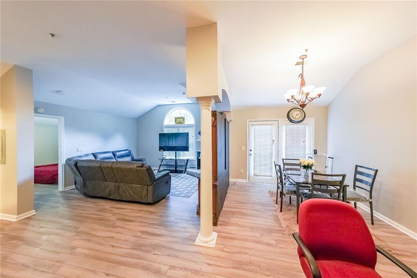
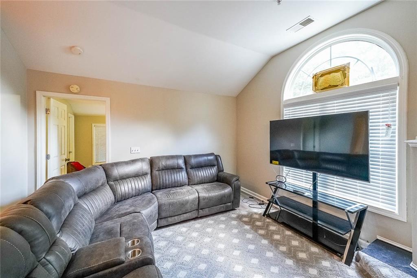
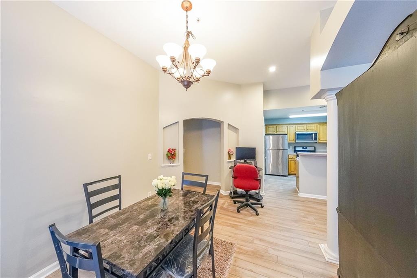
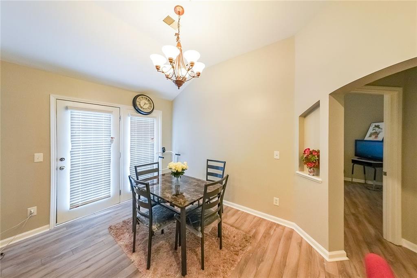
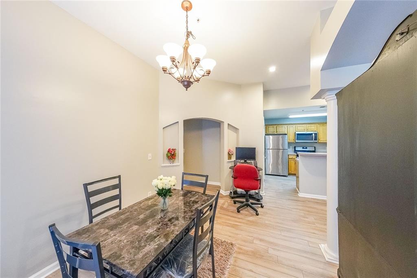
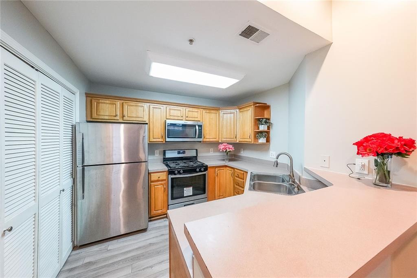
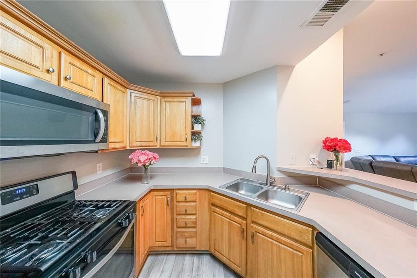
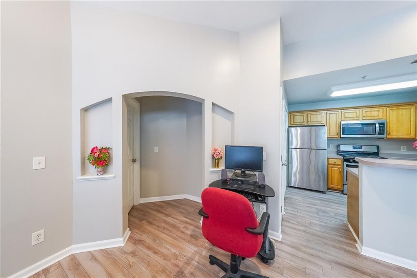
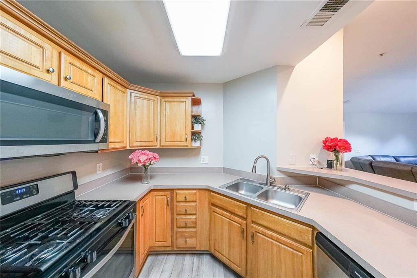
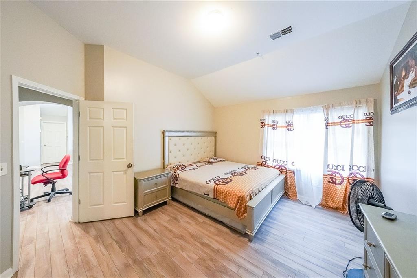
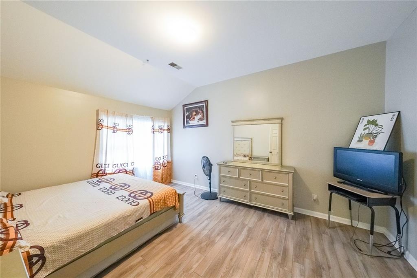
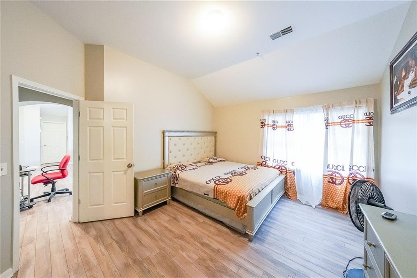
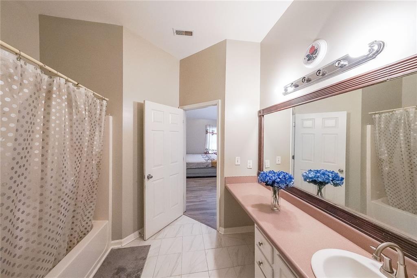
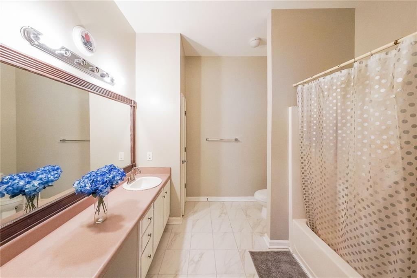
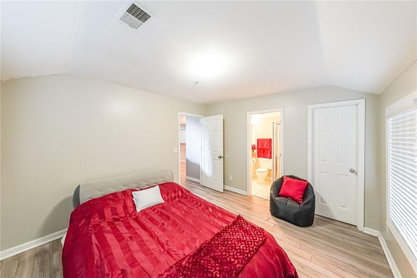
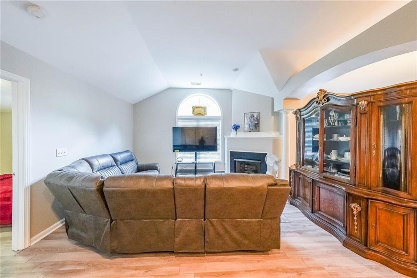
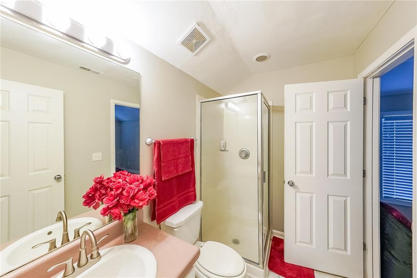
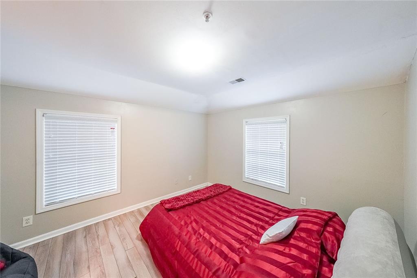
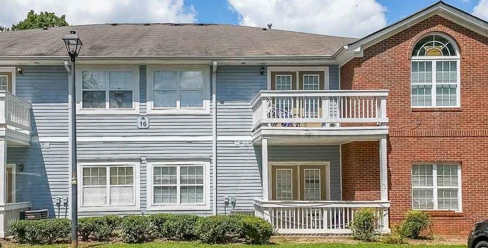
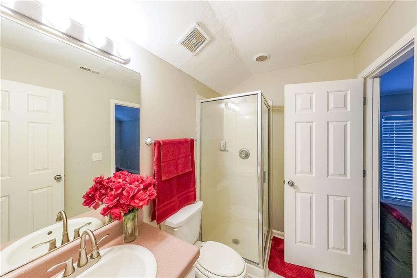
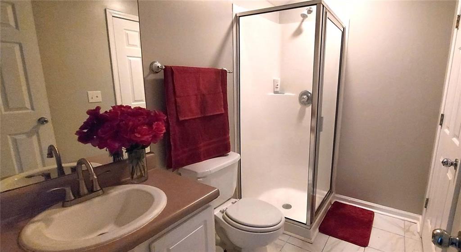
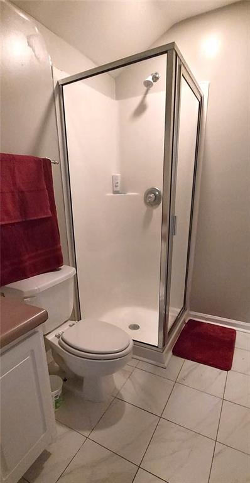
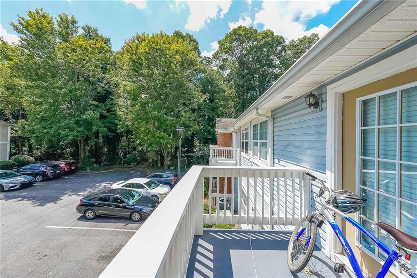
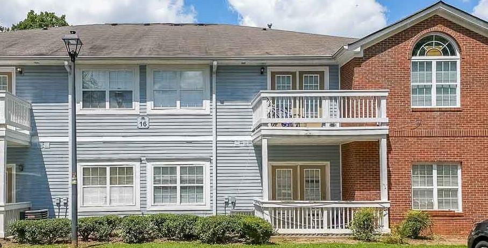
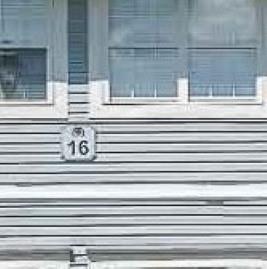
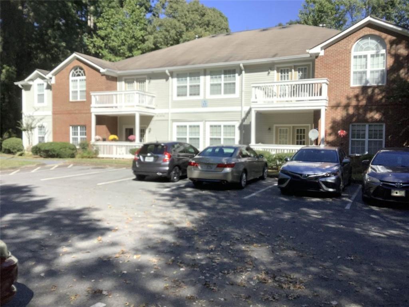
 MLS# 409090884
MLS# 409090884 