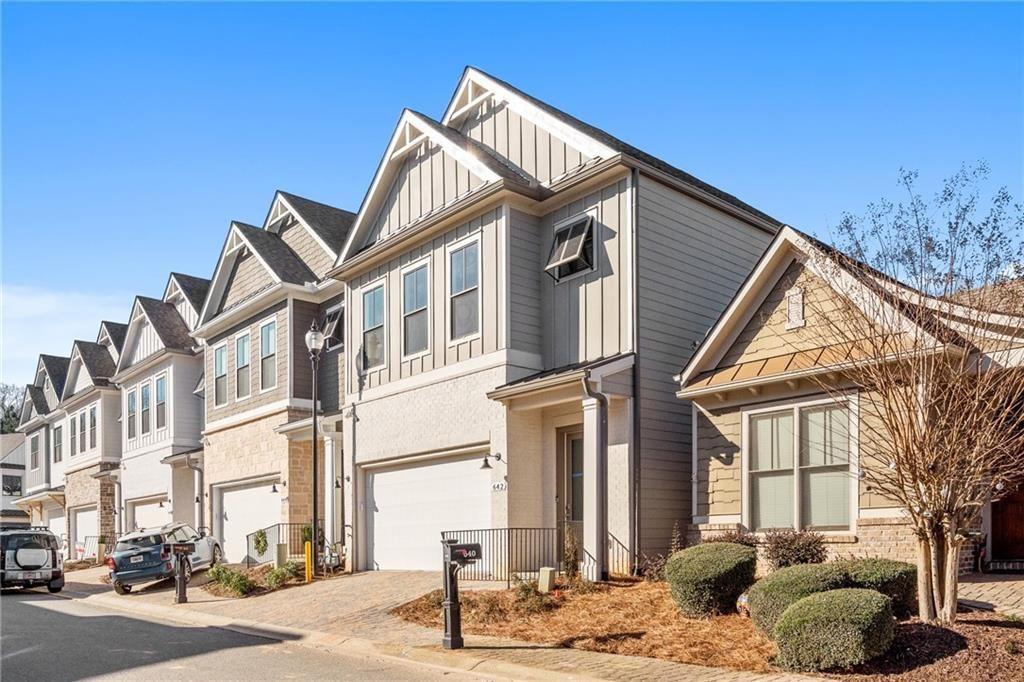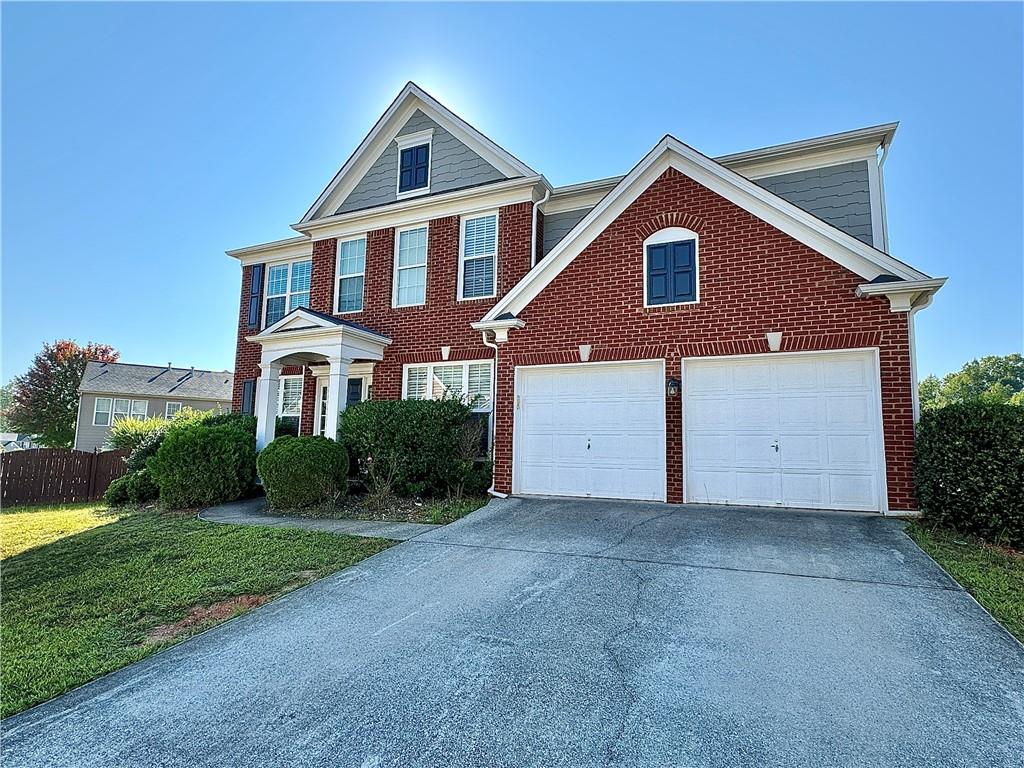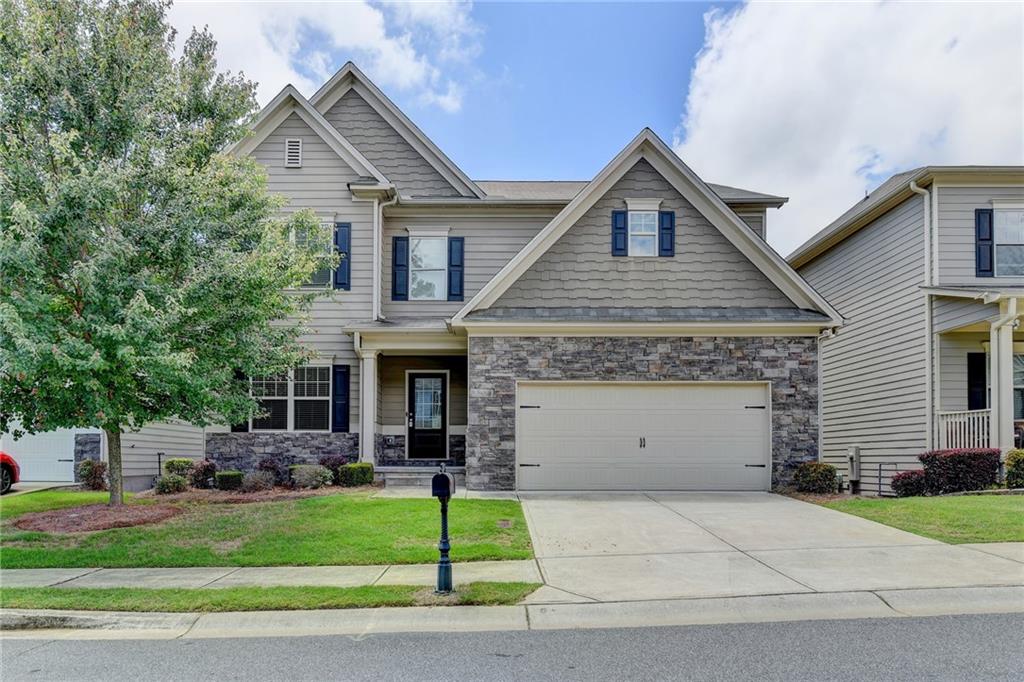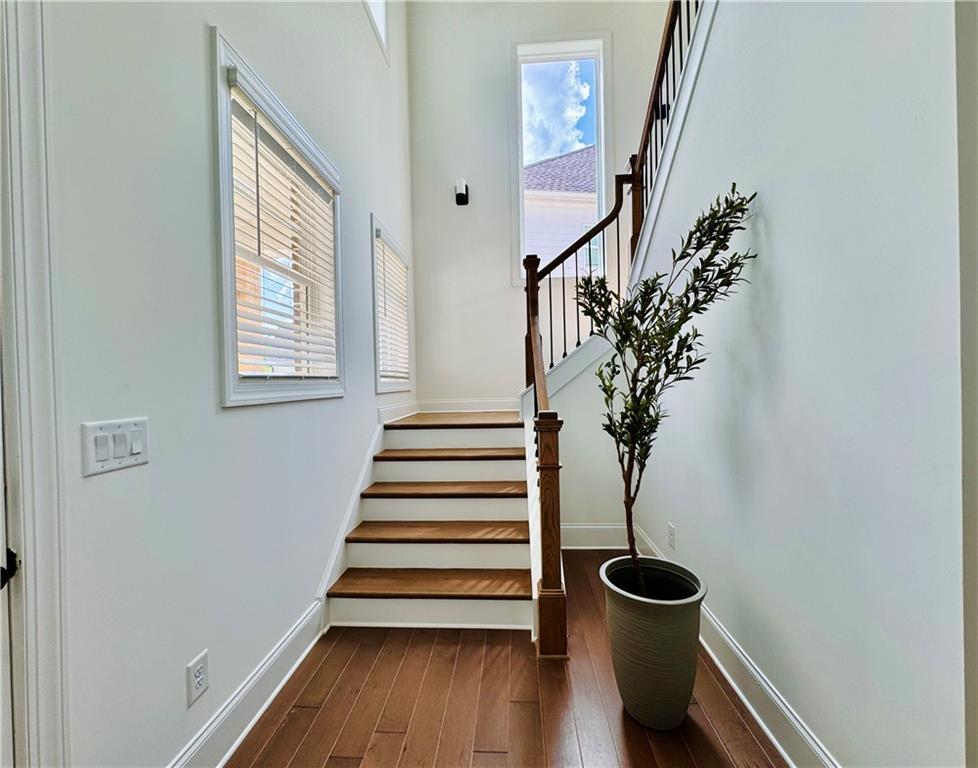136 Hartwood Drive Woodstock GA 30189, MLS# 403999751
Woodstock, GA 30189
- 4Beds
- 2Full Baths
- 1Half Baths
- N/A SqFt
- 1993Year Built
- 0.51Acres
- MLS# 403999751
- Rental
- Single Family Residence
- Active
- Approx Time on Market2 months, 5 days
- AreaN/A
- CountyCherokee - GA
- Subdivision Glendale Forest
Overview
Wonderful Woodstock location! County ranch floorplan on a full basement. Privacy fenced backyard, cul-de-sac street. 3 bedrooms and 2 full baths on main level, one bedroom or den in basement with office and half bath. Formal dining area off living room, and eat in kitchen with easy access to BBQ deck. Main bedroom has ample room for king sized bedroom suit. Garden soaking tub, double vanities, and separate shower. Wood flooring, gas starter fireplace. This home is welcoming, and well loved. Tiny dog considered with fee and pet rent, no smoking is permitted at the property, and a refundable deposit is required. The application fee is $45 and the Zillow application is NOT accepted as management company uses their own application. Book a tour today. LONG TERM LEASE WELCOMED~
Association Fees / Info
Hoa: No
Community Features: Near Schools, Near Shopping
Pets Allowed: Yes
Bathroom Info
Main Bathroom Level: 2
Halfbaths: 1
Total Baths: 3.00
Fullbaths: 2
Room Bedroom Features: Master on Main
Bedroom Info
Beds: 4
Building Info
Habitable Residence: No
Business Info
Equipment: None
Exterior Features
Fence: Back Yard
Patio and Porch: Deck
Exterior Features: Lighting, Private Entrance, Private Yard
Road Surface Type: Asphalt
Pool Private: No
County: Cherokee - GA
Acres: 0.51
Pool Desc: None
Fees / Restrictions
Financial
Original Price: $3,000
Owner Financing: No
Garage / Parking
Parking Features: Garage, Garage Door Opener, Garage Faces Side
Green / Env Info
Handicap
Accessibility Features: None
Interior Features
Security Ftr: Carbon Monoxide Detector(s), Smoke Detector(s)
Fireplace Features: Family Room, Gas Starter
Levels: One
Appliances: Dishwasher, Gas Range, Microwave, Refrigerator, Self Cleaning Oven
Laundry Features: Electric Dryer Hookup, In Hall, Main Level
Interior Features: Double Vanity, Entrance Foyer, Vaulted Ceiling(s), Other
Flooring: Carpet, Laminate, Wood
Spa Features: None
Lot Info
Lot Size Source: Public Records
Lot Features: Back Yard, Cul-De-Sac, Private
Lot Size: x 100X200
Misc
Property Attached: No
Home Warranty: No
Other
Other Structures: None
Property Info
Construction Materials: Cement Siding, Frame, HardiPlank Type
Year Built: 1,993
Date Available: 2024-09-16T00:00:00
Furnished: Unfu
Roof: Composition
Property Type: Residential Lease
Style: Country, Ranch
Rental Info
Land Lease: No
Expense Tenant: All Utilities
Lease Term: 12 Months
Room Info
Kitchen Features: Cabinets Stain, Eat-in Kitchen, Other Surface Counters, Pantry
Room Master Bathroom Features: Double Vanity,Separate Tub/Shower,Soaking Tub
Room Dining Room Features: Separate Dining Room
Sqft Info
Building Area Total: 2144
Building Area Source: Public Records
Tax Info
Tax Parcel Letter: 15N06G-00000-021-000
Unit Info
Utilities / Hvac
Cool System: Ceiling Fan(s), Central Air
Heating: Central, Forced Air
Utilities: None
Waterfront / Water
Water Body Name: None
Waterfront Features: None
Directions
GPS compatible location. From I-575 going west on Hwy 92- turn right onto Hartwood before getting to Bells Ferry Rd. See home on Right, sign in yard, number on mailbox.Listing Provided courtesy of Marketwise, Llc
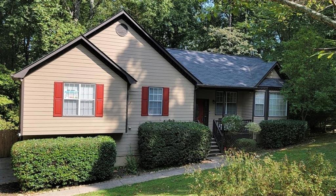
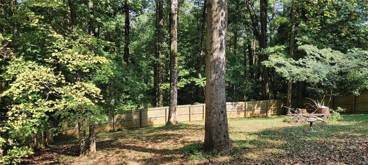
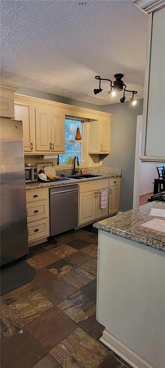
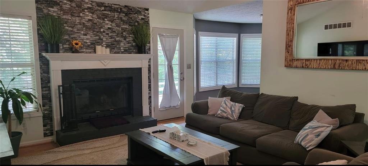
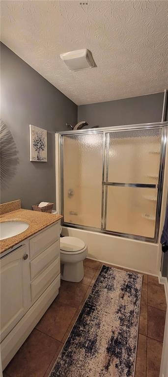
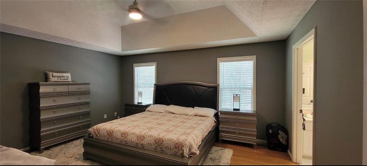
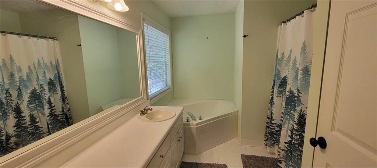
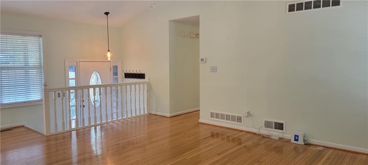
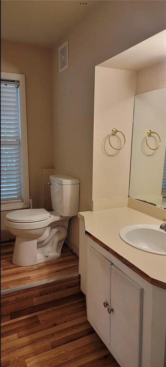
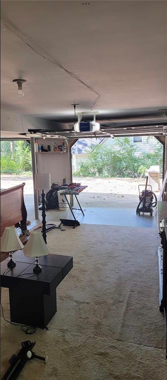
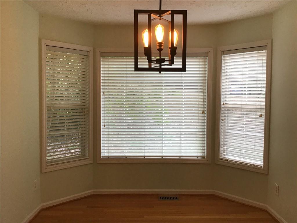
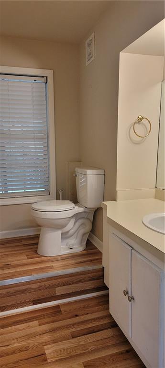
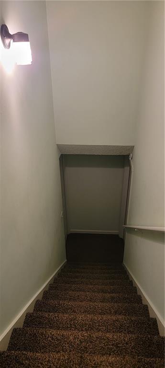
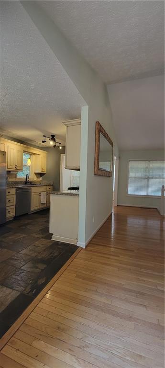
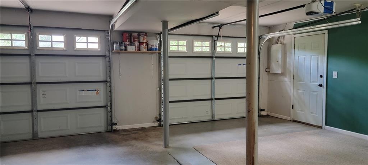
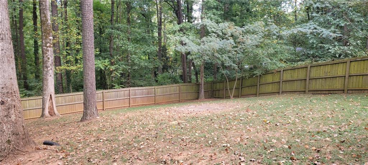
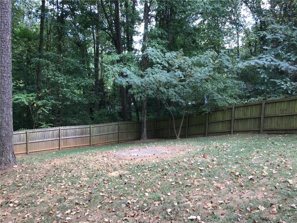
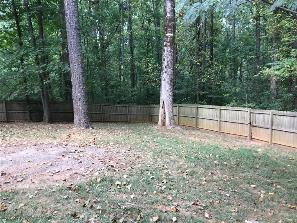
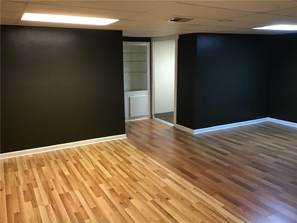
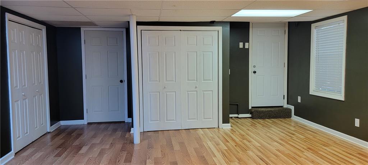
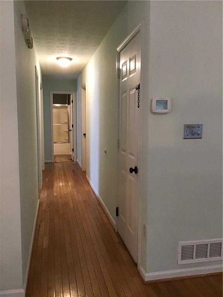
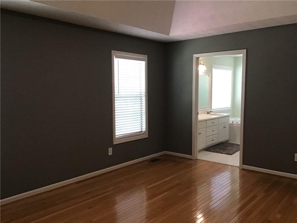
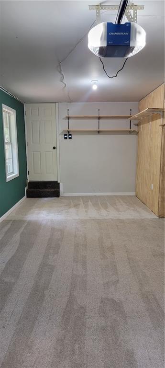
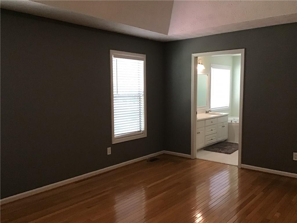
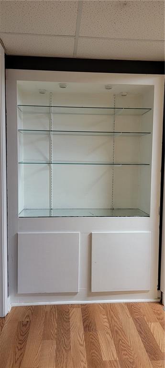
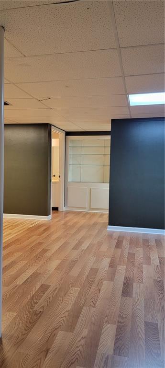
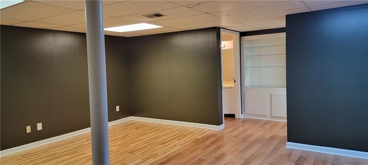
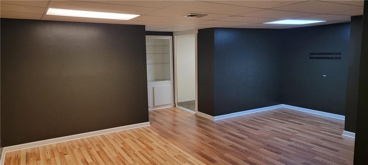
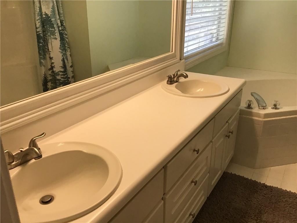
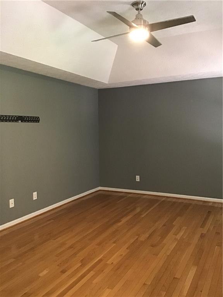
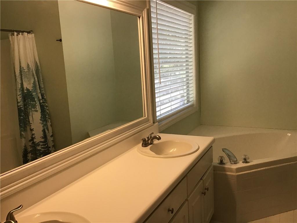
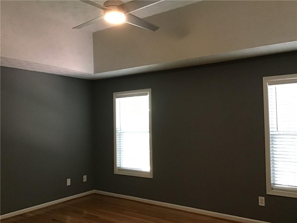
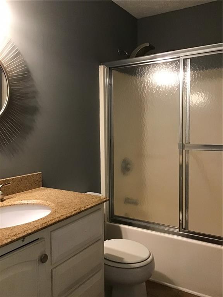
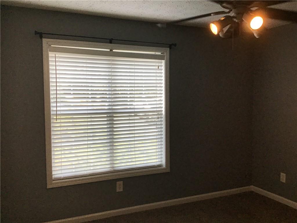
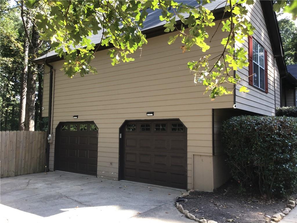
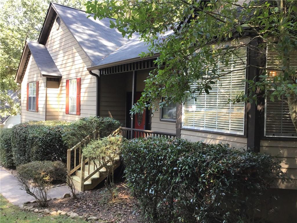
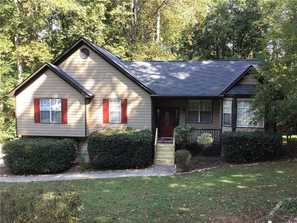
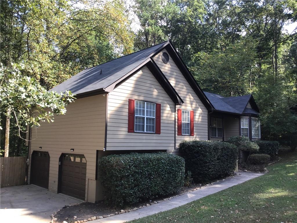
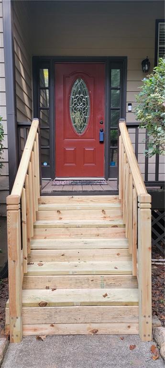
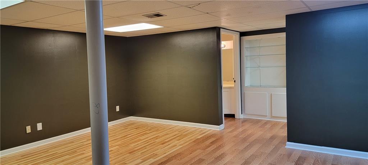
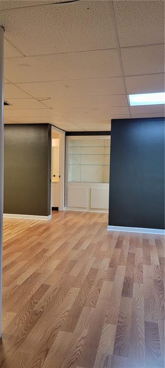
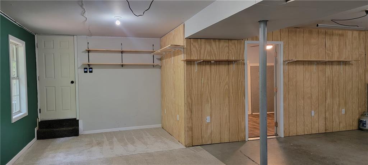
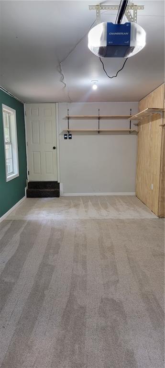
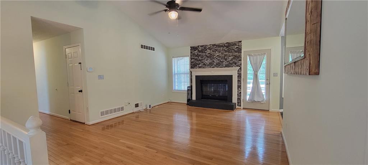
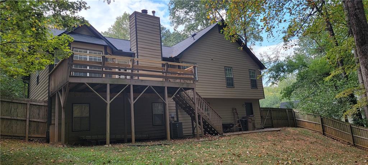
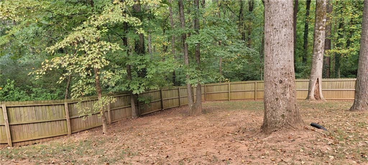
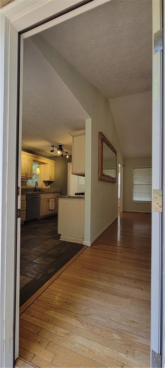
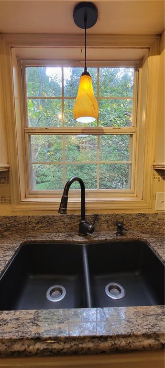
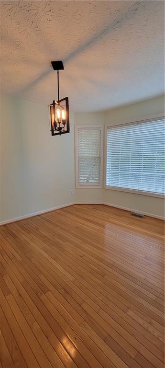
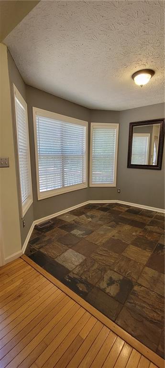
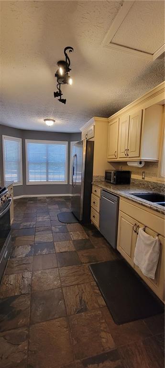
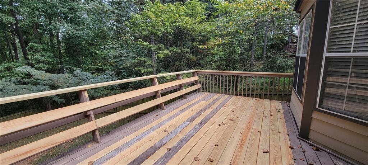
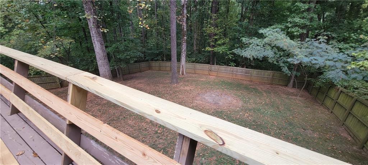
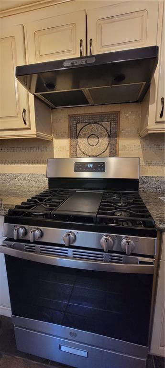
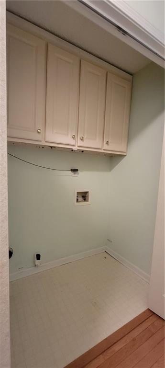
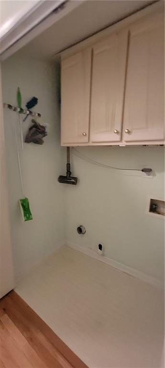
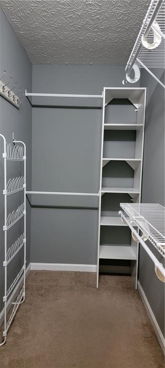
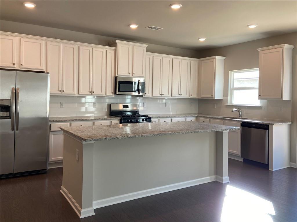
 MLS# 407650602
MLS# 407650602 