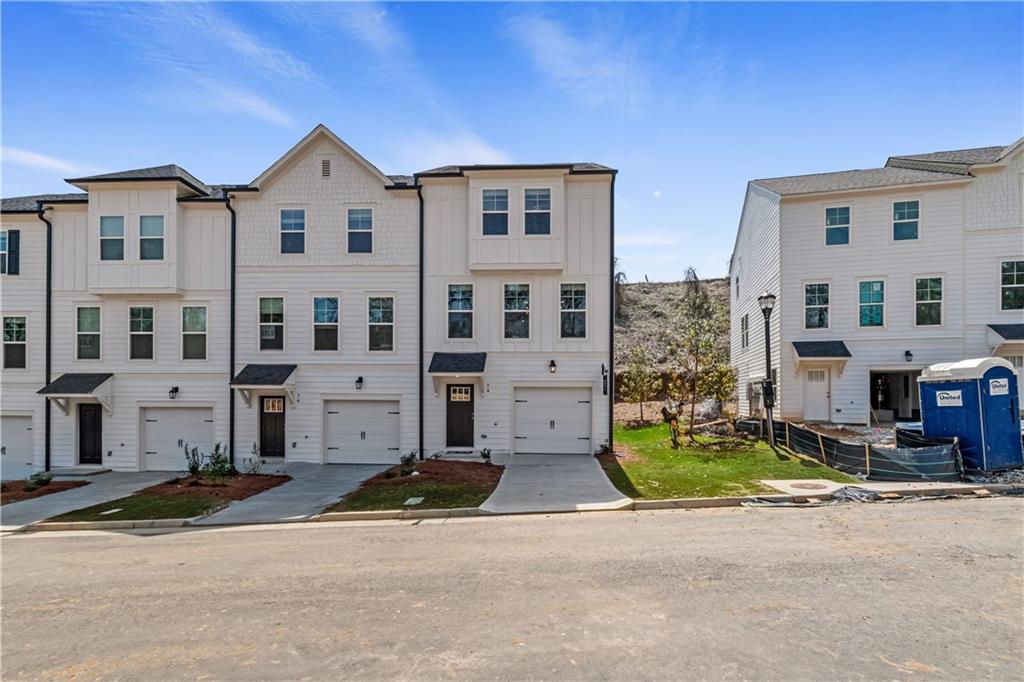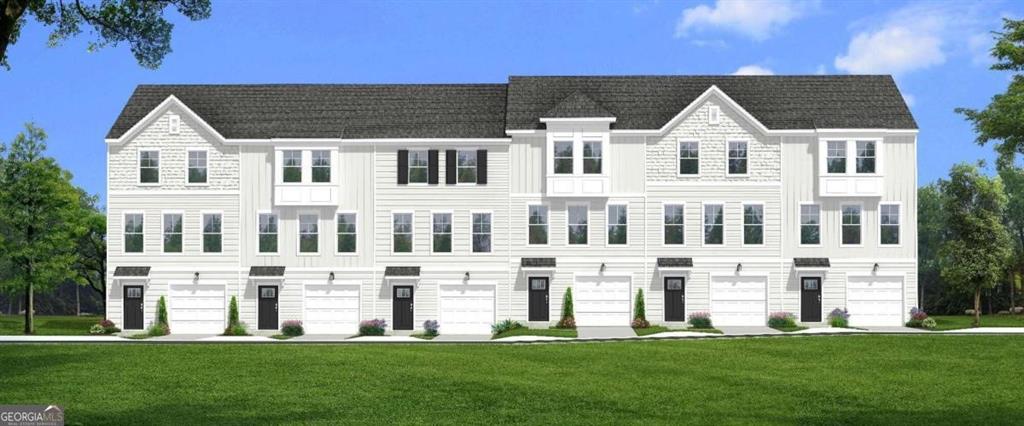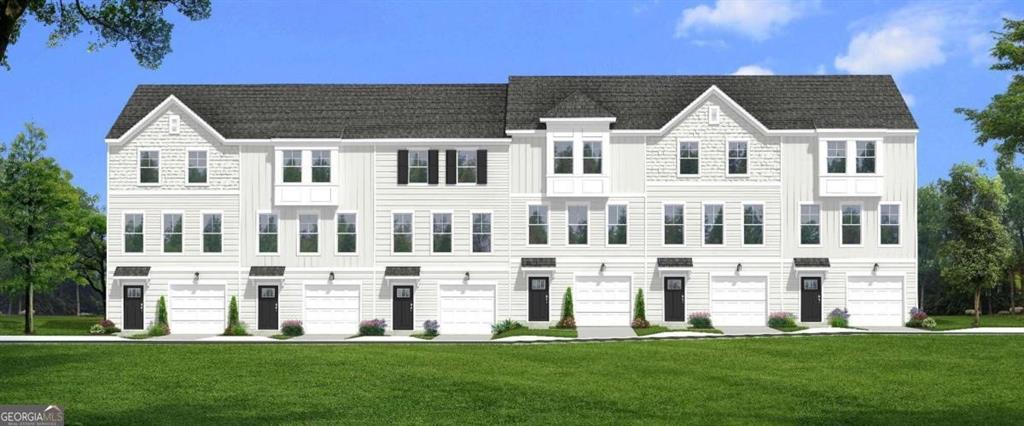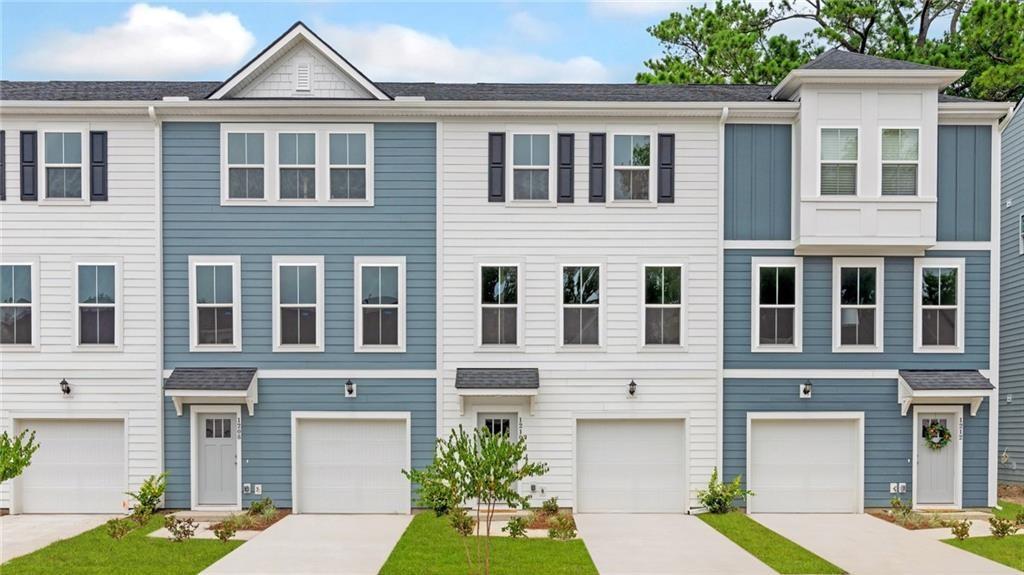136 Peachtree Memorial Drive UNIT MA3 Atlanta GA 30309, MLS# 396179150
Atlanta, GA 30309
- 2Beds
- 1Full Baths
- 1Half Baths
- N/A SqFt
- 1975Year Built
- 0.03Acres
- MLS# 396179150
- Residential
- Townhouse
- Active Under Contract
- Approx Time on Market3 months, 26 days
- AreaN/A
- CountyFulton - GA
- Subdivision Townegate
Overview
Welcome to this beautifully renovated townhome located in the heart of Buckhead, offering a perfect blend of modern amenities and serene living. Situated in a private and peaceful setting at the back of the community, this home provides a tranquil retreat amidst the vibrant city life. Enjoy the benefits of soundproofing and energy efficiency with new vinyl windows and a sliding door, ensuring a quiet and comfortable living environment. The lower level features new luxury vinyl plank (LVP) flooring that seamlessly matches the real hardwood floors upstairs, providing a cohesive and elegant look throughout the home. The kitchen has been completely updated with new cabinets, quartz countertops, a stylish backsplash, and stainless steel appliances, including brand new washer and dryer. All appliances convey with the home. The entire bathroom has been renovated with marble flooring, a custom inset double vanity with marble countertops, and modern fixtures for a luxurious feel. New insulation and an attic zip close tent add to the enhanced energy efficiency and comfort. The backyard has been transformed into a private oasis with recent landscaping, a large painted patio equipped with a TV mount, a grill pad, and full privacy fencing. Landscape lighting adds to the ambiance, making it perfect for entertaining or relaxing. New lighting has been added in all closets and the attic, and a custom closet system has been installed in the guest bedroom for optimal storage. The home is equipped with a Nest smart thermostat, offering convenience and more energy savings. Enjoy easy access to Buckhead, Midtown, and all major highways. You'll be within walking distance to numerous shops, restaurants, and more. This vibrant community offers unbeatable proximity to everything Buckhead has to offer. Don't miss this excellent opportunity to own a stunning home in Buckhead without sacrificing space or location. Schedule your tour today and experience the perfect blend of modern living and serene privacy.
Association Fees / Info
Hoa: Yes
Hoa Fees Frequency: Monthly
Hoa Fees: 385
Community Features: Homeowners Assoc, Near Beltline, Near Public Transport, Near Schools, Near Shopping, Sidewalks, Street Lights
Hoa Fees Frequency: Monthly
Association Fee Includes: Insurance, Maintenance Grounds, Maintenance Structure, Pest Control, Swim, Termite, Trash
Bathroom Info
Halfbaths: 1
Total Baths: 2.00
Fullbaths: 1
Room Bedroom Features: Roommate Floor Plan
Bedroom Info
Beds: 2
Building Info
Habitable Residence: No
Business Info
Equipment: None
Exterior Features
Fence: Back Yard, Fenced
Patio and Porch: Patio
Exterior Features: Private Entrance, Private Yard
Road Surface Type: Paved
Pool Private: No
County: Fulton - GA
Acres: 0.03
Pool Desc: None
Fees / Restrictions
Financial
Original Price: $369,000
Owner Financing: No
Garage / Parking
Parking Features: Kitchen Level, Level Driveway, Parking Lot, Unassigned
Green / Env Info
Green Energy Generation: None
Handicap
Accessibility Features: None
Interior Features
Security Ftr: None
Fireplace Features: None
Levels: Two
Appliances: Dishwasher, Disposal, Dryer, ENERGY STAR Qualified Appliances, Gas Range, Microwave, Refrigerator, Washer
Laundry Features: Laundry Closet, Upper Level
Interior Features: Bookcases, Entrance Foyer, High Speed Internet, Walk-In Closet(s)
Flooring: Hardwood
Spa Features: None
Lot Info
Lot Size Source: Public Records
Lot Features: Back Yard, Landscaped, Level
Misc
Property Attached: Yes
Home Warranty: No
Open House
Other
Other Structures: None
Property Info
Construction Materials: Cement Siding, Stone
Year Built: 1,975
Property Condition: Updated/Remodeled
Roof: Composition
Property Type: Residential Attached
Style: Townhouse
Rental Info
Land Lease: No
Room Info
Kitchen Features: Cabinets White, Pantry, Solid Surface Counters, Stone Counters
Room Master Bathroom Features: Double Vanity,Shower Only
Room Dining Room Features: Separate Dining Room
Special Features
Green Features: None
Special Listing Conditions: None
Special Circumstances: None
Sqft Info
Building Area Total: 1108
Building Area Source: Public Records
Tax Info
Tax Amount Annual: 2328
Tax Year: 2,023
Tax Parcel Letter: 17-0111-0011-004-9
Unit Info
Unit: MA3
Num Units In Community: 1
Utilities / Hvac
Cool System: Ceiling Fan(s), Central Air, Zoned
Electric: Other
Heating: Central, Electric, Forced Air
Utilities: Other
Sewer: Public Sewer
Waterfront / Water
Water Body Name: None
Water Source: Public
Waterfront Features: None
Directions
Please use GPS for directions.Listing Provided courtesy of Method Real Estate Advisors
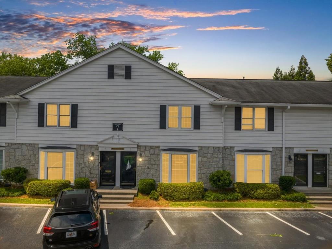
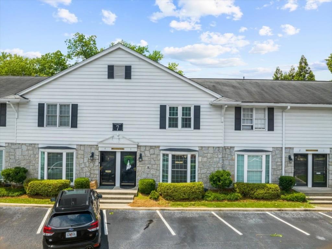
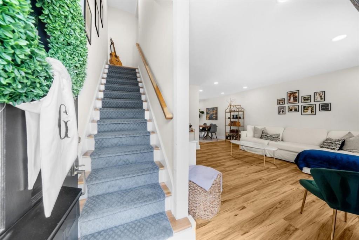
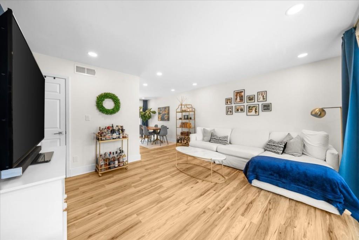
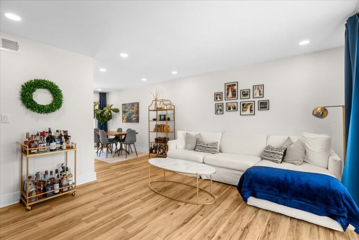
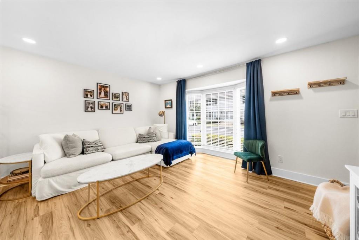
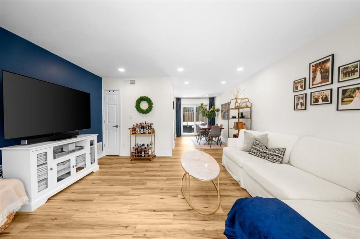
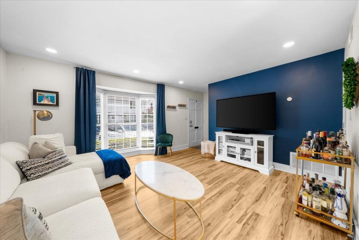
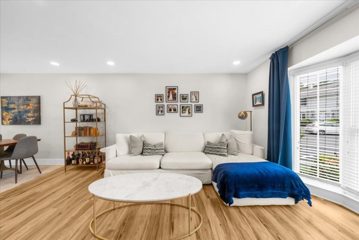
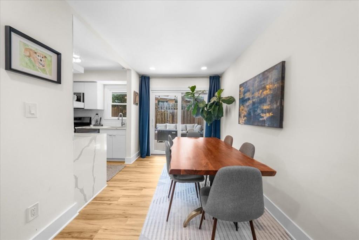
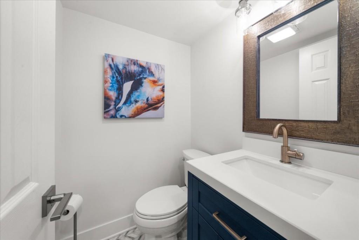
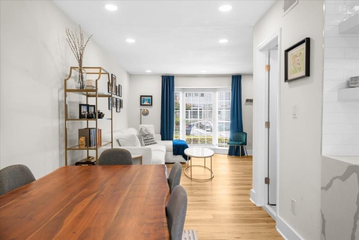
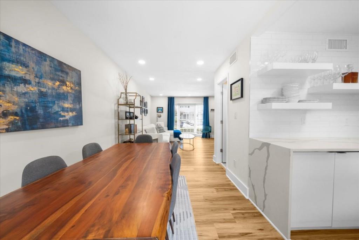
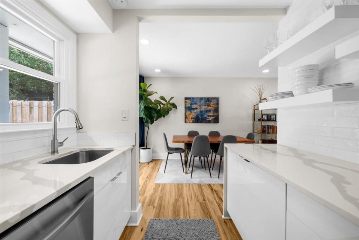
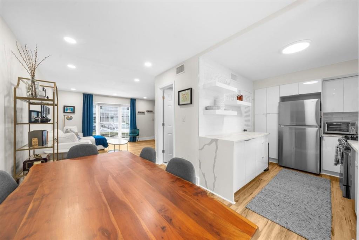
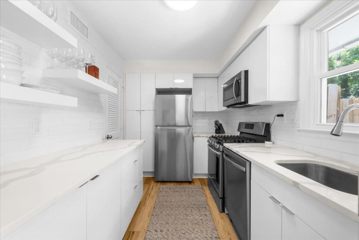
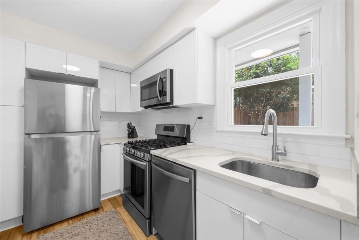
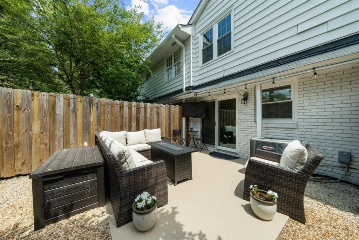
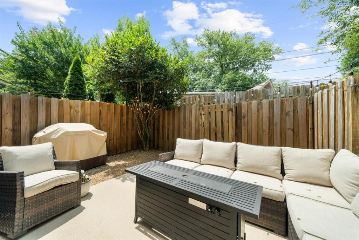
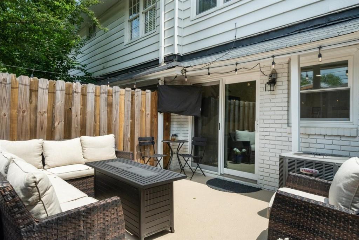
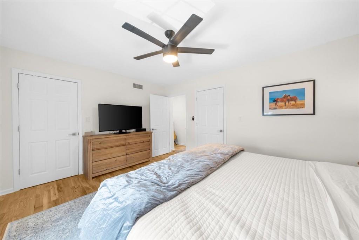
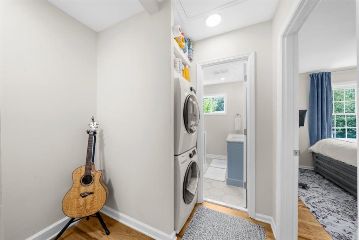
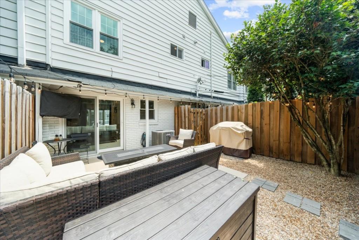
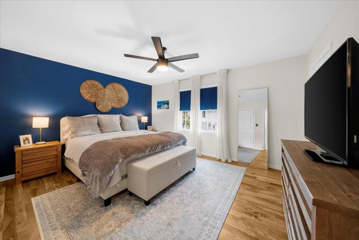
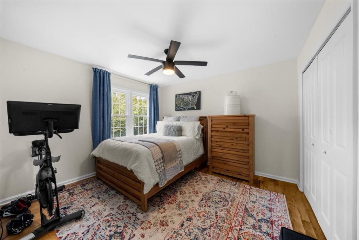
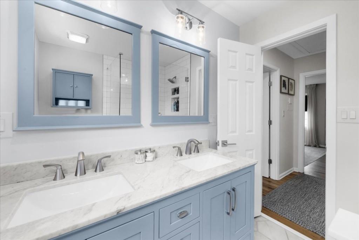
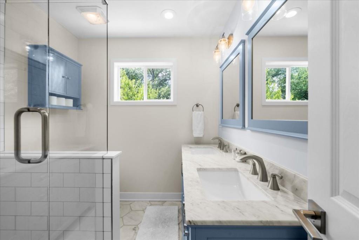
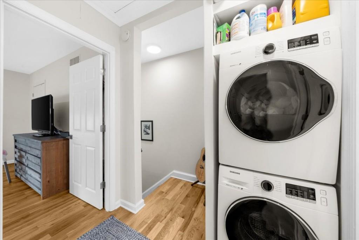
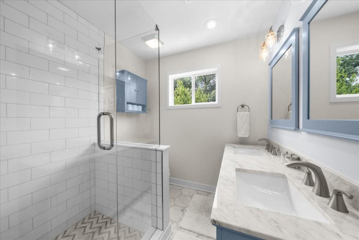
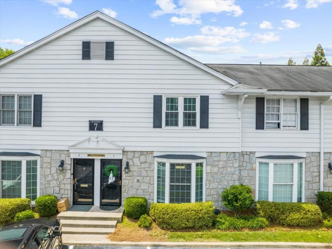
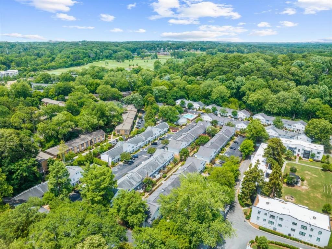
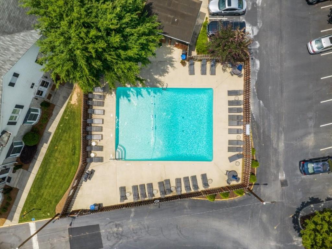
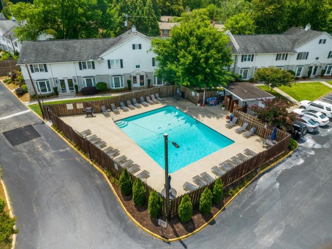
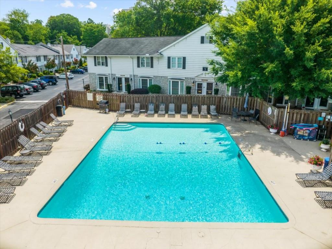
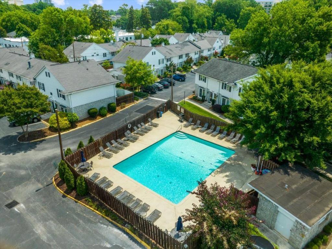
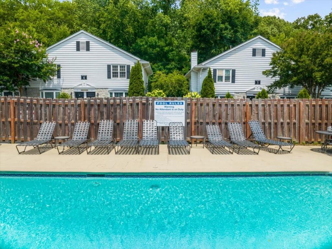
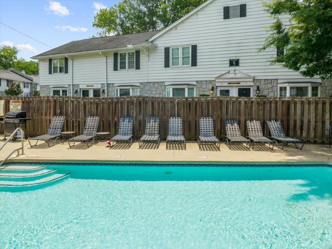
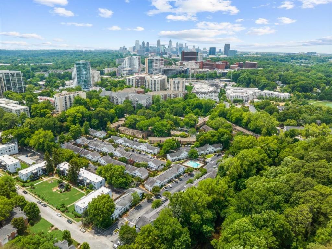
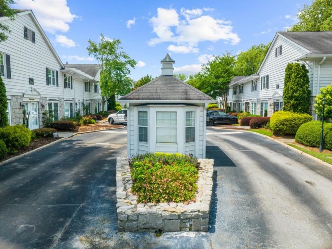
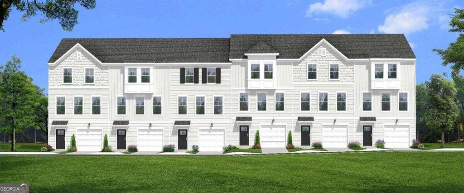
 MLS# 399584536
MLS# 399584536 