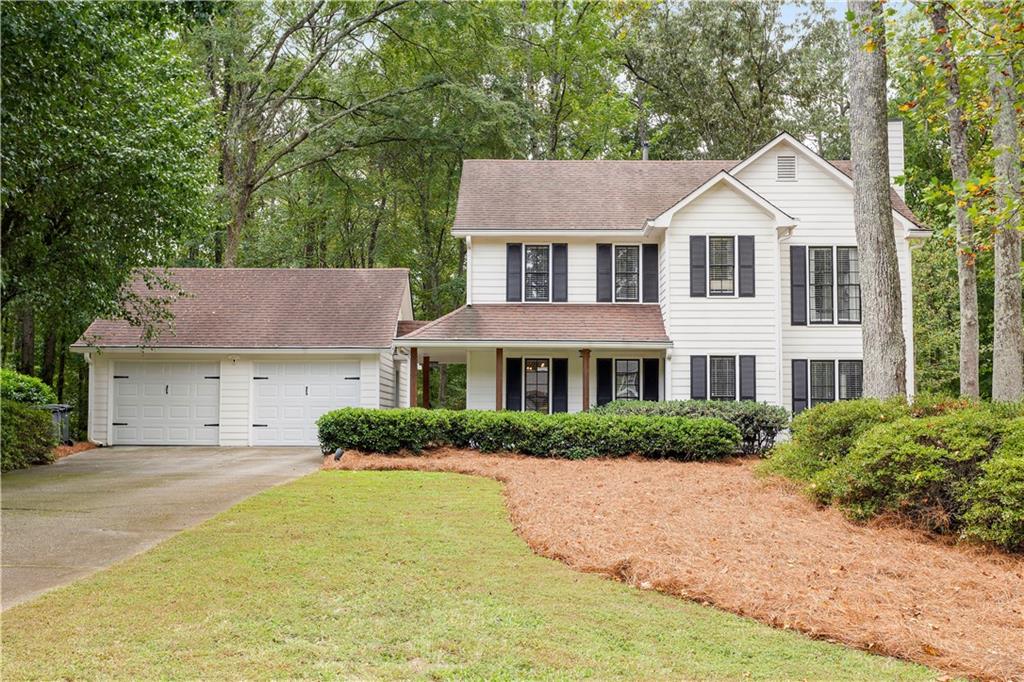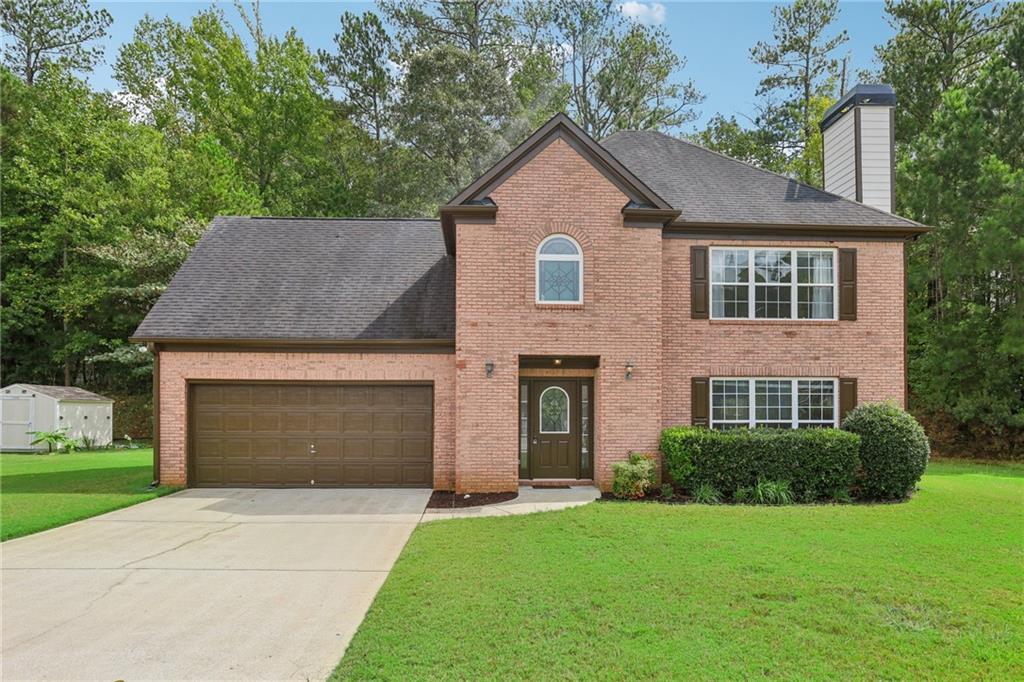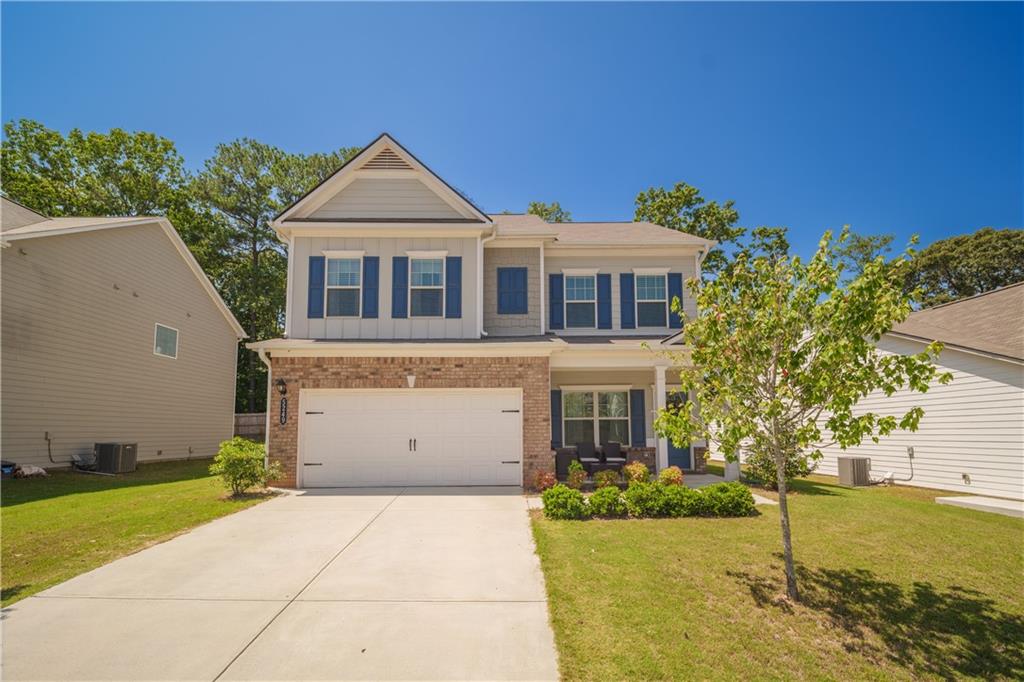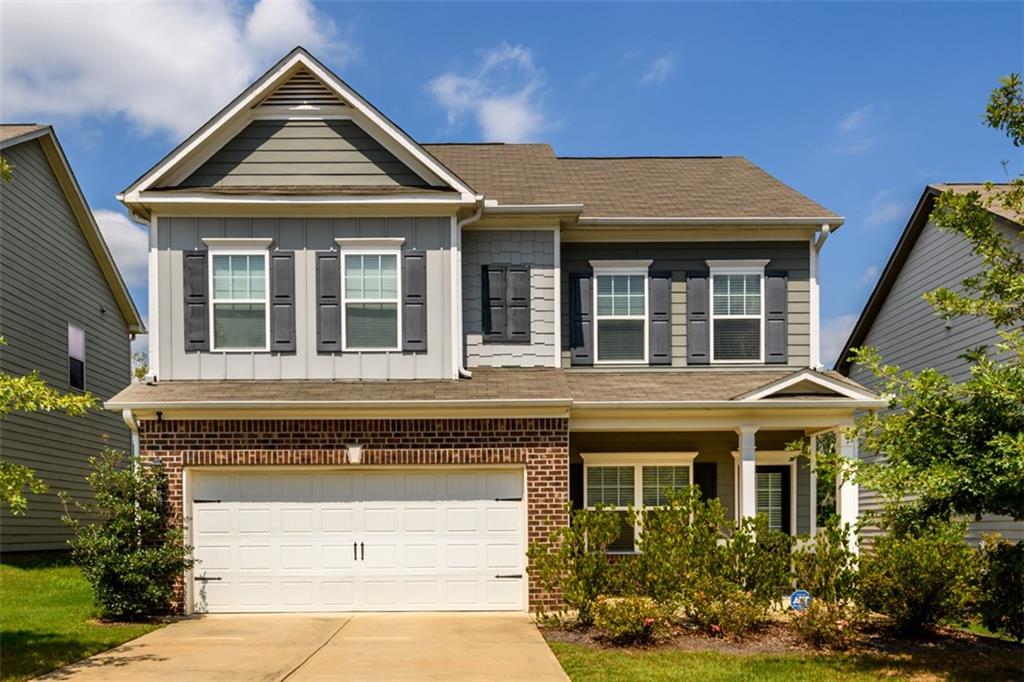1361 Lamont Drive Mableton GA 30126, MLS# 390730551
Mableton, GA 30126
- 3Beds
- 2Full Baths
- 1Half Baths
- N/A SqFt
- 1995Year Built
- 0.47Acres
- MLS# 390730551
- Residential
- Single Family Residence
- Pending
- Approx Time on Market4 months, 9 days
- AreaN/A
- CountyCobb - GA
- Subdivision Hartford Woods
Overview
Welcome home to beautiful Cobb County in the desirable neighborhood of Mableton. This two-story home boasts a brick front and BRAND-NEW roof less than 2yrs old. This beautiful 3 bedroom 2 bathroom has mature trees and is situated in a quiet friendly community with low HOA. As you step inside this home, you will immediately notice the high ceilings and hardwood floors throughout the main level, formal dining room with chair rails on one side and office/living room on the other side with a convenient powder room off the hallway. The kitchen has white cabinets and granite countertops and breakfast area and opens to the family room which is accented with a cozy fireplace. Upstairs, the primary bedroom has an en suite bath with combo tub/shower and large walk-in closet. The two secondary bedrooms provide a wonderful space for kids and guests and a shared hallway bathroom. The large backyard is very quiet and private with mature trees providing a peaceful atmosphere to sip your morning coffee and enjoy a nice evening with a natural backdrop. This home is conveniently located minutes from East- West connector, the Silver Comet Trail, restaurants, shops, and local parks. You dont want to miss out on this home, schedule a tour NOW
Association Fees / Info
Hoa Fees: 200
Hoa: Yes
Hoa Fees Frequency: Annually
Hoa Fees: 200
Community Features: None
Hoa Fees Frequency: Annually
Bathroom Info
Halfbaths: 1
Total Baths: 3.00
Fullbaths: 2
Room Bedroom Features: None
Bedroom Info
Beds: 3
Building Info
Habitable Residence: Yes
Business Info
Equipment: None
Exterior Features
Fence: None
Patio and Porch: None
Exterior Features: None
Road Surface Type: Asphalt
Pool Private: No
County: Cobb - GA
Acres: 0.47
Pool Desc: None
Fees / Restrictions
Financial
Original Price: $395,000
Owner Financing: Yes
Garage / Parking
Parking Features: Garage
Green / Env Info
Green Energy Generation: None
Handicap
Accessibility Features: Accessible Closets
Interior Features
Security Ftr: Fire Alarm
Fireplace Features: Family Room
Levels: Two
Appliances: Dishwasher, Disposal
Laundry Features: Gas Dryer Hookup
Interior Features: High Ceilings 9 ft Main
Flooring: Carpet, Ceramic Tile
Spa Features: None
Lot Info
Lot Size Source: Public Records
Lot Features: Back Yard, Front Yard
Misc
Property Attached: No
Home Warranty: Yes
Open House
Other
Other Structures: None
Property Info
Construction Materials: Aluminum Siding, Brick Front
Year Built: 1,995
Property Condition: Resale
Roof: Composition
Property Type: Residential Detached
Style: Colonial
Rental Info
Land Lease: Yes
Room Info
Kitchen Features: Cabinets Other
Room Master Bathroom Features: Separate Tub/Shower
Room Dining Room Features: Great Room
Special Features
Green Features: None
Special Listing Conditions: None
Special Circumstances: None
Sqft Info
Building Area Total: 2355
Building Area Source: Public Records
Tax Info
Tax Amount Annual: 2499
Tax Year: 2,023
Tax Parcel Letter: 19-1077-0-032-0
Unit Info
Num Units In Community: 1
Utilities / Hvac
Cool System: Central Air
Electric: 110 Volts
Heating: Central
Utilities: Cable Available, Electricity Available, Natural Gas Available, Phone Available
Sewer: Public Sewer
Waterfront / Water
Water Body Name: None
Water Source: Public
Waterfront Features: None
Directions
Please use GPS.Listing Provided courtesy of Georgia Realty Brokers International Corporation
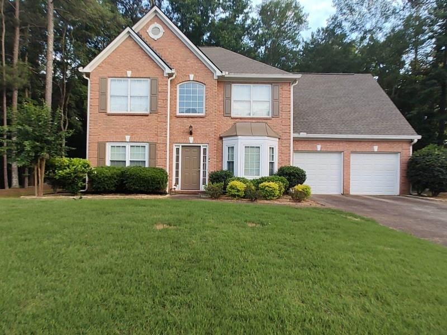
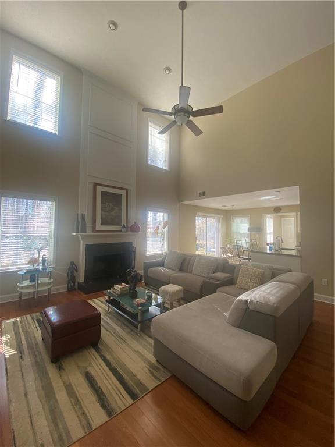
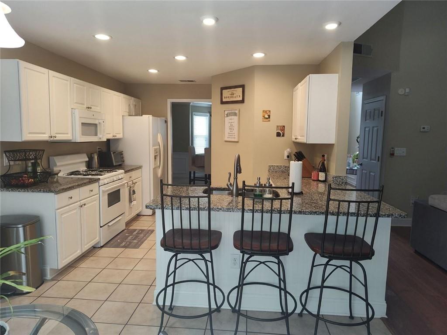
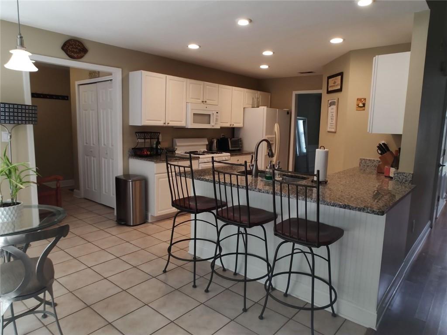
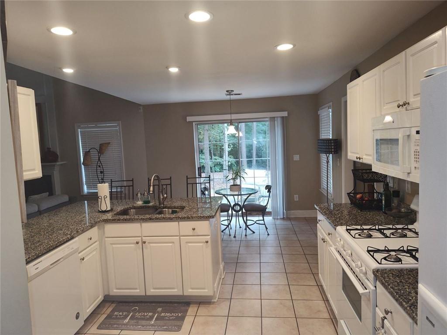
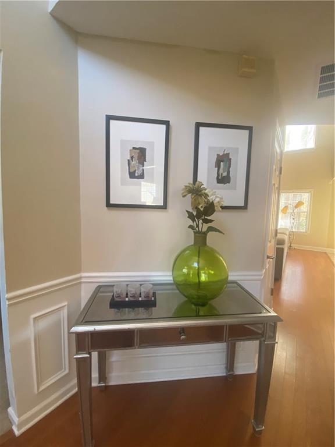
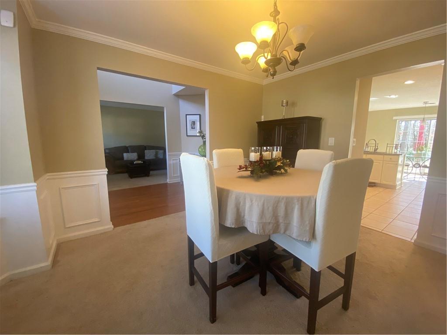
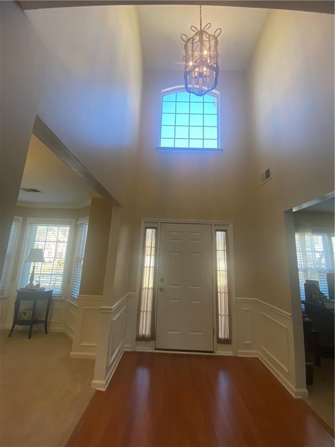
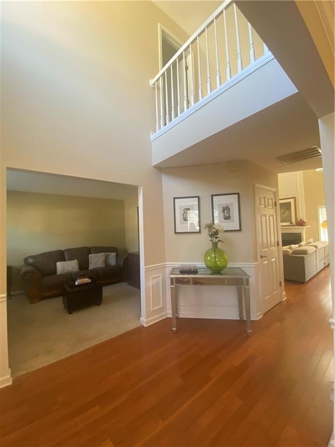
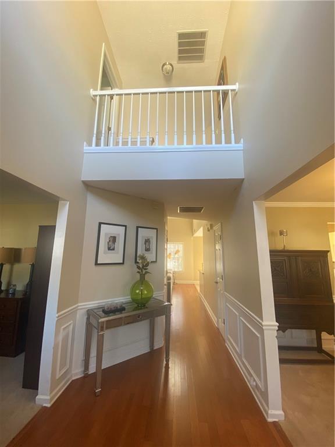
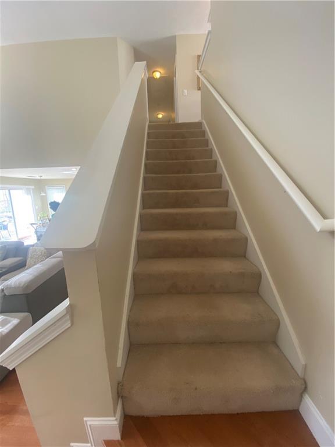
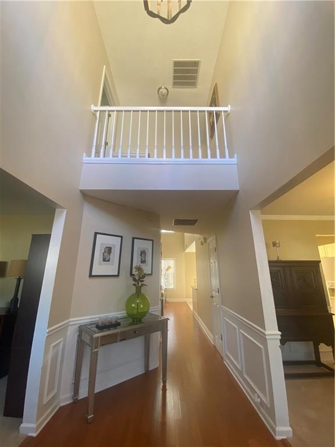
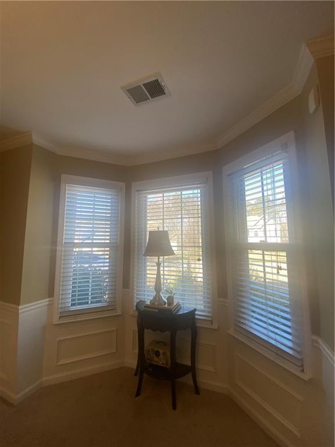
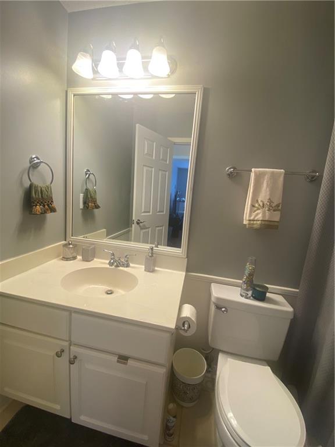
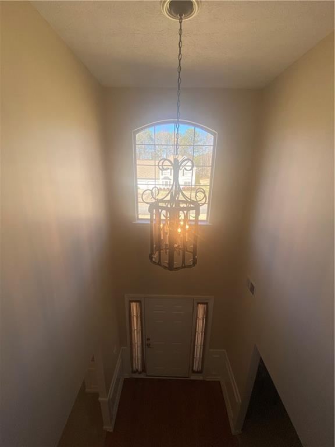
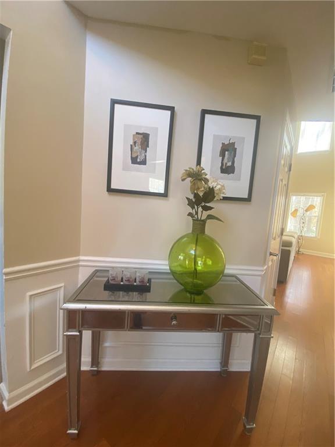
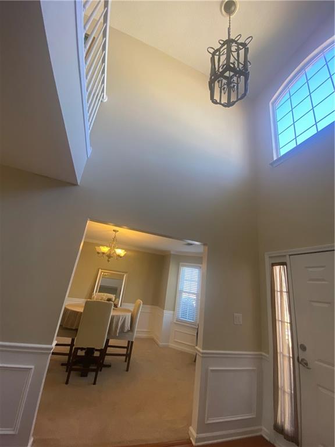
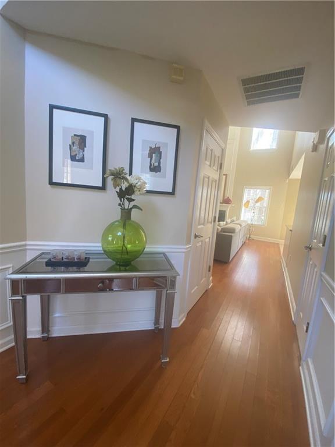
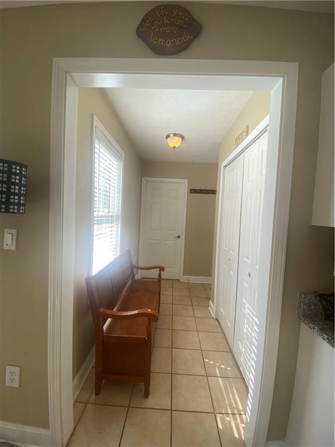
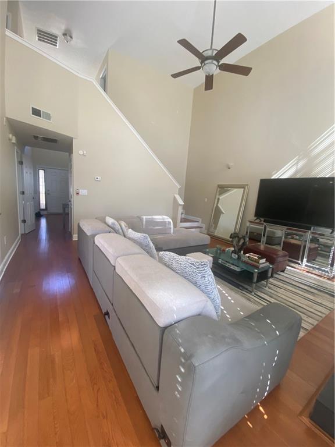
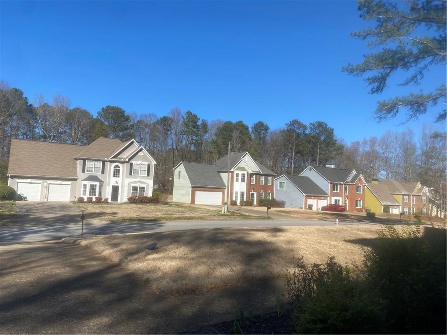
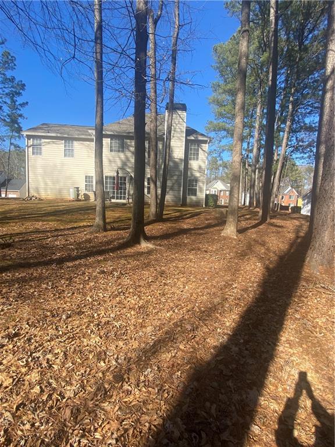
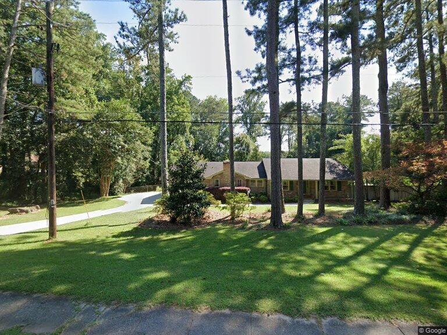
 MLS# 409114519
MLS# 409114519 