1362 Graymont Drive Atlanta GA 30310, MLS# 405527974
Atlanta, GA 30310
- 5Beds
- 4Full Baths
- 1Half Baths
- N/A SqFt
- 1950Year Built
- 0.14Acres
- MLS# 405527974
- Residential
- Single Family Residence
- Pending
- Approx Time on Market1 month, 21 days
- AreaN/A
- CountyFulton - GA
- Subdivision Venetian Hills
Overview
Walk into EQUITY!! Welcome to 1362 Graymont Drive, Atlanta, GA 30310 - 95% NEW build! With updated landscaping. A fully renovated masterpiece in the heart of the city. This exquisite 5-bedroom, 4.5-bathroom home is the epitome of modern luxury living. Brand-new electrical, plumbing, HVAC, and roofing systems for unmatched peace of mind. Please note that the stove currently installed in the kitchen is not included in the sale. However, with a full price offer, Seller is willing to provide a credit of $3000 towards the purchase of a appliances for the Buyer's convenience. -QUALIFIES FOR 100% FINANCING and 1-0 buydown with homeward mortgage.
Association Fees / Info
Hoa: No
Community Features: None
Bathroom Info
Main Bathroom Level: 1
Halfbaths: 1
Total Baths: 5.00
Fullbaths: 4
Room Bedroom Features: Master on Main, Oversized Master, Roommate Floor Plan
Bedroom Info
Beds: 5
Building Info
Habitable Residence: No
Business Info
Equipment: None
Exterior Features
Fence: Back Yard, Front Yard, Wood
Patio and Porch: None
Exterior Features: Private Yard
Road Surface Type: Concrete
Pool Private: No
County: Fulton - GA
Acres: 0.14
Pool Desc: None
Fees / Restrictions
Financial
Original Price: $414,850
Owner Financing: No
Garage / Parking
Parking Features: None
Green / Env Info
Green Energy Generation: None
Handicap
Accessibility Features: Accessible Approach with Ramp
Interior Features
Security Ftr: Carbon Monoxide Detector(s), Fire Alarm, Security System Owned, Smoke Detector(s)
Fireplace Features: Living Room
Levels: Two
Appliances: Dishwasher, Electric Cooktop, Electric Oven, Electric Range, Electric Water Heater
Laundry Features: In Hall, Laundry Closet, Main Level
Interior Features: Double Vanity, High Speed Internet, Walk-In Closet(s)
Flooring: Laminate
Spa Features: None
Lot Info
Lot Size Source: Public Records
Lot Features: Back Yard, Front Yard, Landscaped
Lot Size: x
Misc
Property Attached: No
Home Warranty: No
Open House
Other
Other Structures: None
Property Info
Construction Materials: Brick 4 Sides, Vinyl Siding
Year Built: 1,950
Property Condition: New Construction
Roof: Shingle
Property Type: Residential Detached
Style: Traditional
Rental Info
Land Lease: No
Room Info
Kitchen Features: Cabinets White, Kitchen Island, Pantry, Pantry Walk-In, Stone Counters
Room Master Bathroom Features: Double Vanity,Separate His/Hers,Shower Only
Room Dining Room Features: None
Special Features
Green Features: None
Special Listing Conditions: None
Special Circumstances: None
Sqft Info
Building Area Total: 2500
Building Area Source: Builder
Tax Info
Tax Amount Annual: 1032
Tax Year: 2,023
Tax Parcel Letter: 14-0137-0004-096-1
Unit Info
Utilities / Hvac
Cool System: Central Air
Electric: 110 Volts
Heating: Central
Utilities: Cable Available, Electricity Available, Sewer Available, Water Available
Sewer: Public Sewer
Waterfront / Water
Water Body Name: None
Water Source: Public
Waterfront Features: None
Directions
USE GPSListing Provided courtesy of Homesmart

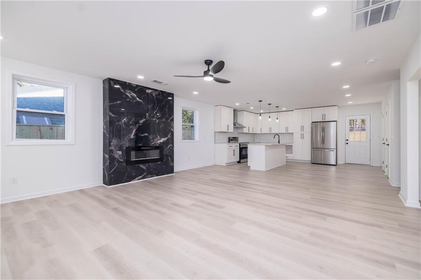
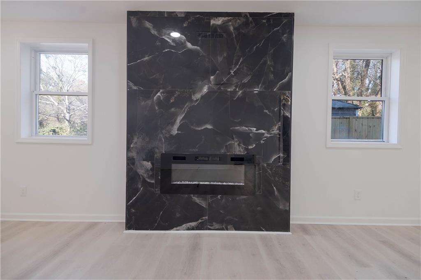
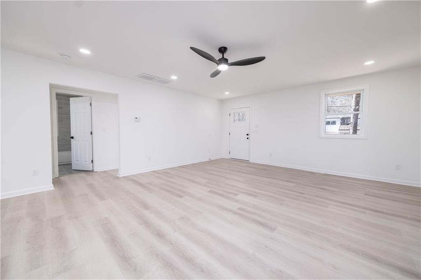
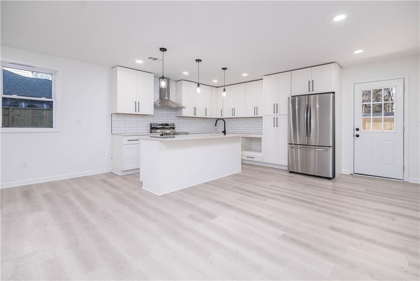
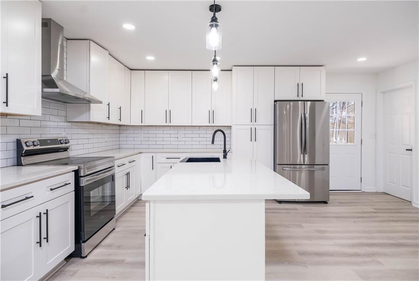
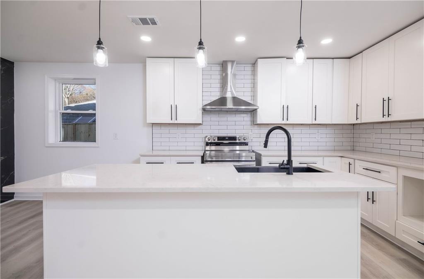
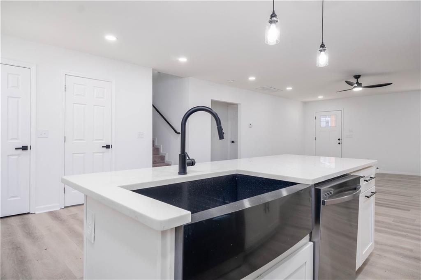
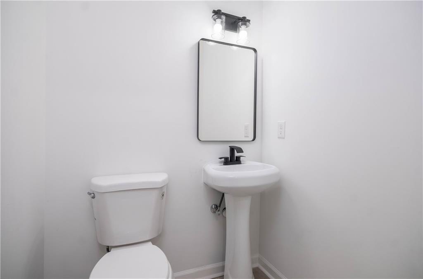
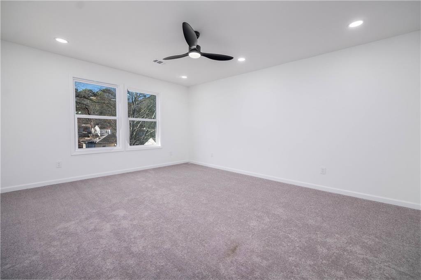
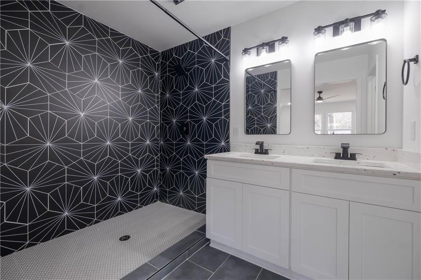
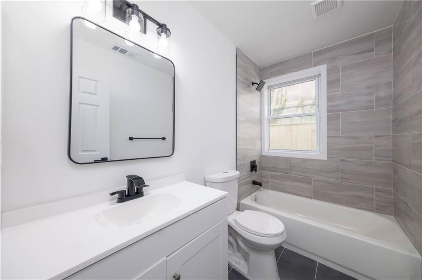
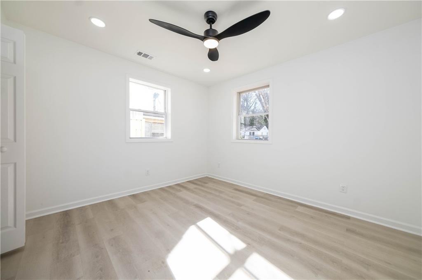
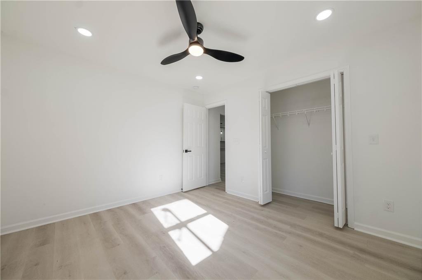
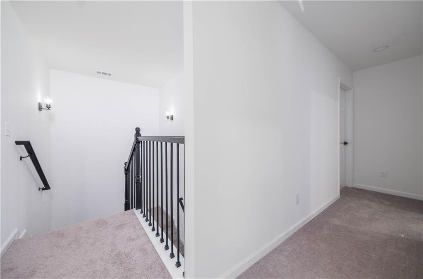
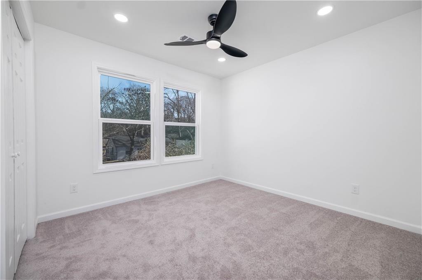
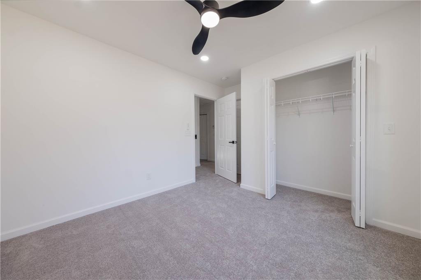
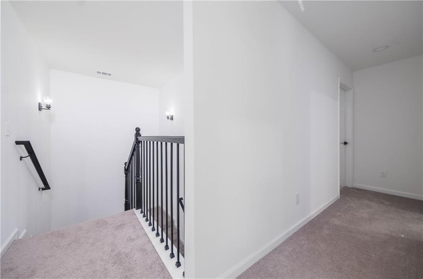
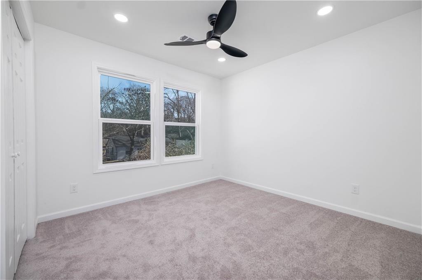
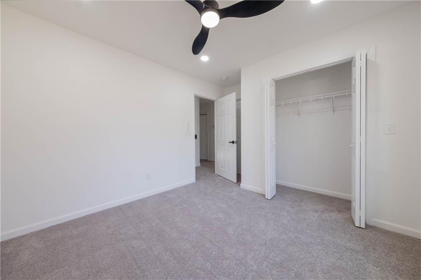
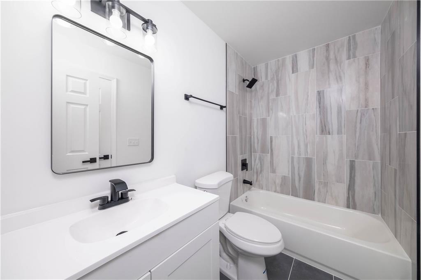
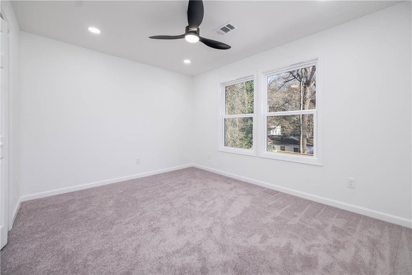
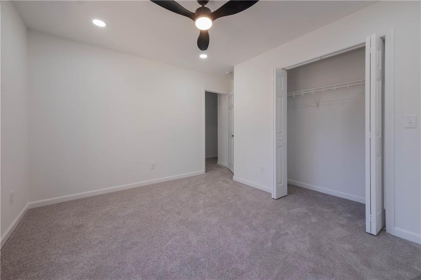
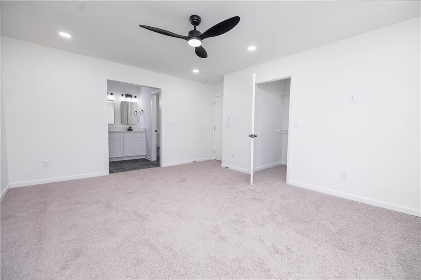
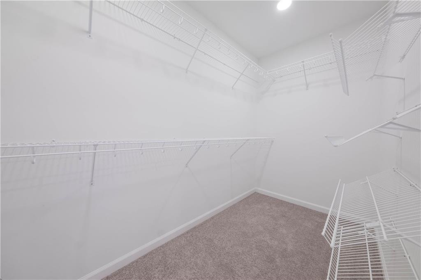
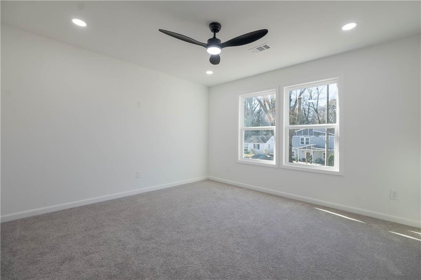
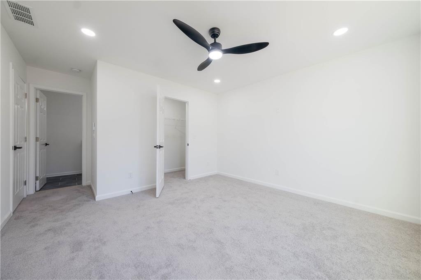
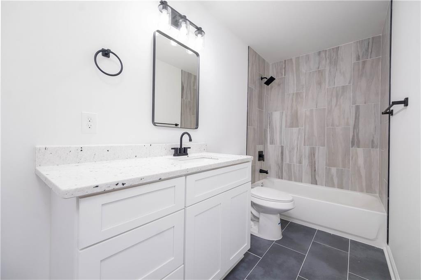
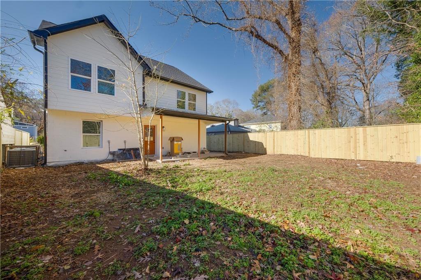
 Listings identified with the FMLS IDX logo come from
FMLS and are held by brokerage firms other than the owner of this website. The
listing brokerage is identified in any listing details. Information is deemed reliable
but is not guaranteed. If you believe any FMLS listing contains material that
infringes your copyrighted work please
Listings identified with the FMLS IDX logo come from
FMLS and are held by brokerage firms other than the owner of this website. The
listing brokerage is identified in any listing details. Information is deemed reliable
but is not guaranteed. If you believe any FMLS listing contains material that
infringes your copyrighted work please