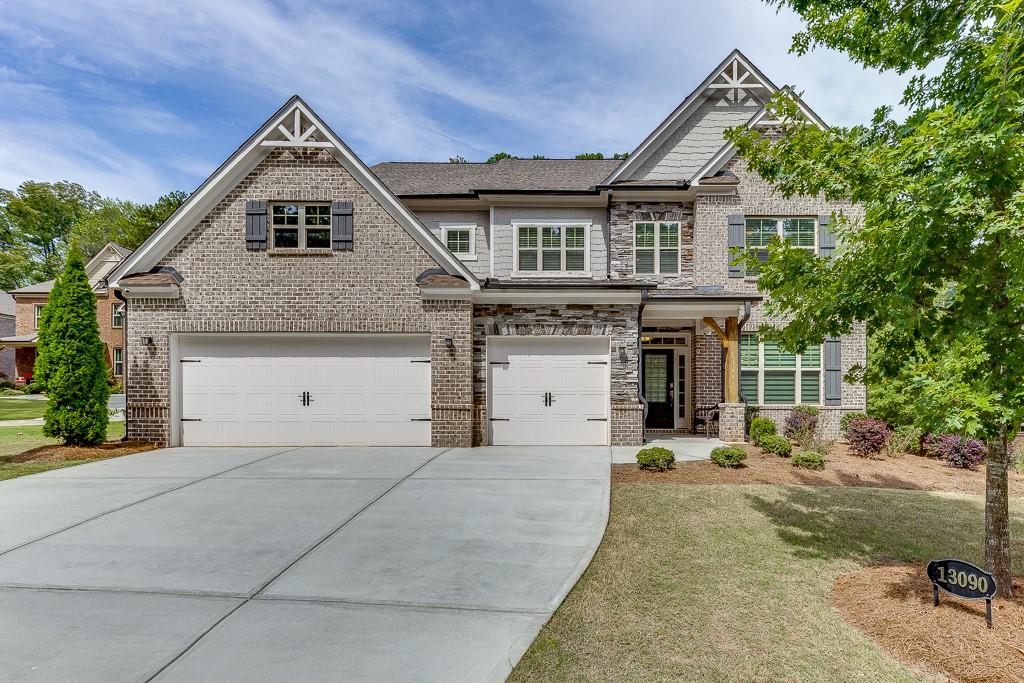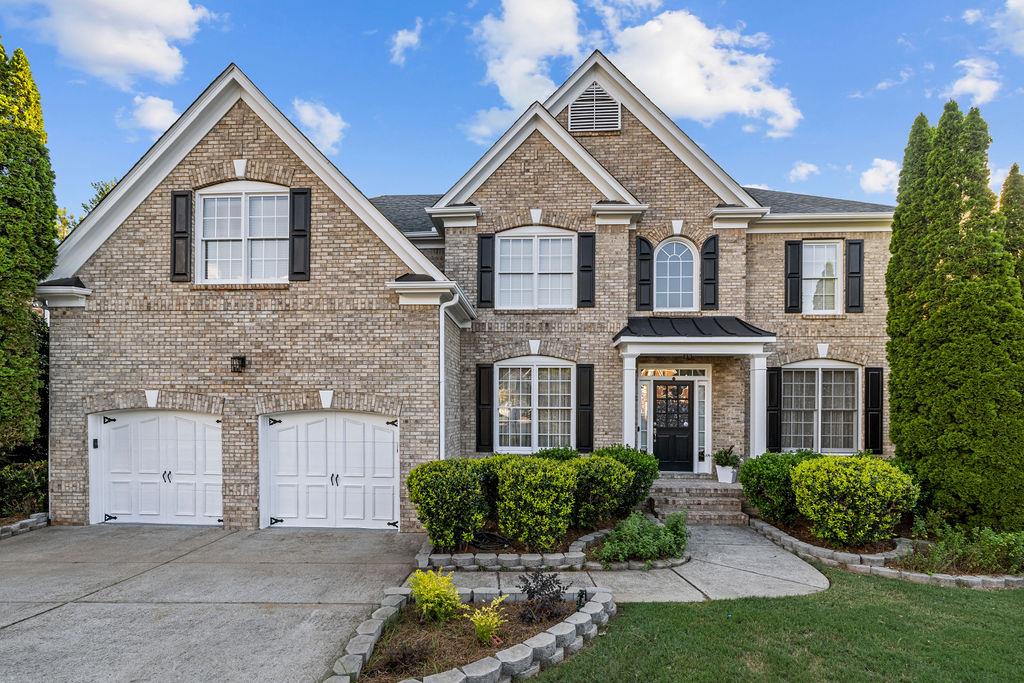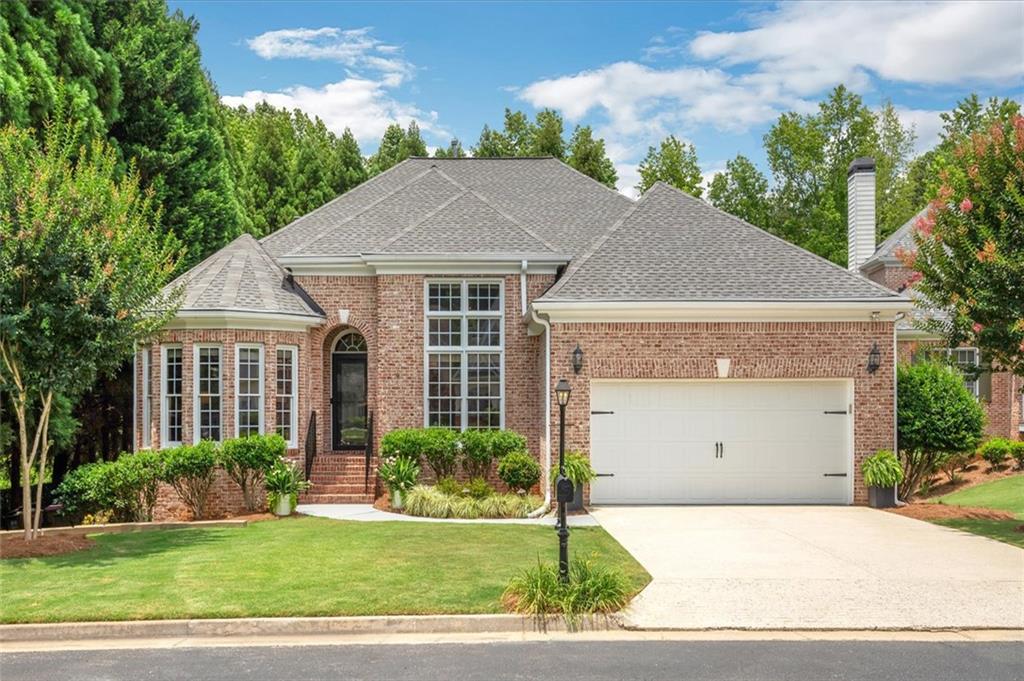13675 Belleterre Drive Alpharetta GA 30004, MLS# 407316419
Alpharetta, GA 30004
- 5Beds
- 4Full Baths
- N/AHalf Baths
- N/A SqFt
- 1994Year Built
- 1.98Acres
- MLS# 407316419
- Residential
- Single Family Residence
- Pending
- Approx Time on Market1 month, 12 days
- AreaN/A
- CountyFulton - GA
- Subdivision Belleterre
Overview
Nestled on 2 picturesque acres in the heart of prestigious Milton, this stunning 5-bedroom, 4-bathroom home offers the perfect blend of elegance and convenience. Located minutes from Hwy 400, downtown Alpharetta, shopping, and top-rated schools, this home provides easy access to everything you need while offering a private, serene escape. Step inside to a grand 2-story foyer that leads to an open-concept floorplan, bathed in natural light and featuring beautiful hardwood floors and plush carpeting. The updated kitchen boasts white cabinetry, granite countertops, stainless steel appliances, and a spacious layout that flows seamlessly into the family roomideal for entertaining or everyday living. A versatile main-floor bedroom with a full bathroom is perfect for guests or a home office, while upstairs, the primary suite impresses with a spa-like bathroom, complete with double vanities, a tiled shower, a soaking tub, and an expansive walk-in closet. Two additional generously sized bedrooms share a Jack-and-Jill bathroom, providing comfort and privacy for everyone. The fully finished basement offers endless possibilities, with an in-law suite setup that includes a bedroom, full bath, billiard room, media room, kitchenette, and a workshop/storage area. This flexible space is perfect for hosting, relaxing, or pursuing hobbies. Outdoors, youll find a meticulously maintained yard with lush greenery, a large patio, deck, and screened-in porchplus your very own hot tub, all set in a lightly wooded outdoor oasis. Located in a swim/tennis community, this home provides a blend of luxury, recreation, and relaxation in one of the most sought-after areas in Milton. This is the home where your dream lifestyle begins!
Association Fees / Info
Hoa: Yes
Hoa Fees Frequency: Annually
Hoa Fees: 1100
Community Features: Clubhouse, Homeowners Assoc, Lake, Near Schools, Near Shopping, Pool, Sidewalks, Street Lights, Tennis Court(s)
Bathroom Info
Main Bathroom Level: 1
Total Baths: 4.00
Fullbaths: 4
Room Bedroom Features: Oversized Master
Bedroom Info
Beds: 5
Building Info
Habitable Residence: No
Business Info
Equipment: None
Exterior Features
Fence: Back Yard
Patio and Porch: Covered, Deck, Enclosed, Screened
Exterior Features: Courtyard, Lighting, Permeable Paving, Private Yard, Rain Gutters
Road Surface Type: Asphalt
Pool Private: No
County: Fulton - GA
Acres: 1.98
Pool Desc: None
Fees / Restrictions
Financial
Original Price: $920,000
Owner Financing: No
Garage / Parking
Parking Features: Garage, Garage Faces Side, Kitchen Level, Level Driveway
Green / Env Info
Green Energy Generation: None
Handicap
Accessibility Features: None
Interior Features
Security Ftr: Smoke Detector(s)
Fireplace Features: Family Room, Gas Log, Gas Starter
Levels: Three Or More
Appliances: Dishwasher, Double Oven, Gas Cooktop, Microwave
Laundry Features: Laundry Room, Sink, Upper Level
Interior Features: Crown Molding, Entrance Foyer 2 Story, High Ceilings 10 ft Main, High Speed Internet, Recessed Lighting, Tray Ceiling(s), Walk-In Closet(s)
Flooring: Carpet, Hardwood
Spa Features: None
Lot Info
Lot Size Source: Public Records
Lot Features: Back Yard, Corner Lot, Front Yard, Landscaped
Lot Size: x
Misc
Property Attached: No
Home Warranty: No
Open House
Other
Other Structures: None
Property Info
Construction Materials: Stucco
Year Built: 1,994
Property Condition: Resale
Roof: Shingle
Property Type: Residential Detached
Style: Traditional
Rental Info
Land Lease: No
Room Info
Kitchen Features: Breakfast Bar, Cabinets White, Kitchen Island, Pantry, Stone Counters, View to Family Room
Room Master Bathroom Features: Double Vanity,Separate Tub/Shower,Soaking Tub
Room Dining Room Features: Separate Dining Room
Special Features
Green Features: None
Special Listing Conditions: None
Special Circumstances: None
Sqft Info
Building Area Total: 5009
Building Area Source: Owner
Tax Info
Tax Amount Annual: 4596
Tax Year: 2,023
Tax Parcel Letter: 22-5411-0900-001-5
Unit Info
Utilities / Hvac
Cool System: Central Air
Electric: 110 Volts
Heating: Central
Utilities: Cable Available, Electricity Available, Natural Gas Available, Phone Available, Sewer Available, Underground Utilities, Water Available
Sewer: Public Sewer
Waterfront / Water
Water Body Name: None
Water Source: Public
Waterfront Features: None
Directions
From Hwy 9, turn onto Bethany Bend, Left into Belleterre, House is on the RightListing Provided courtesy of Keller Williams Realty Partners
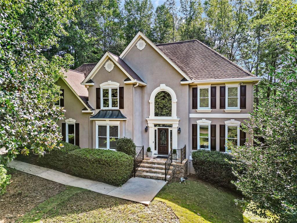
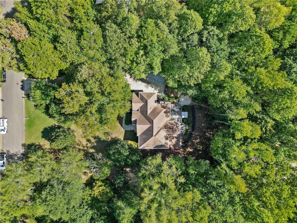
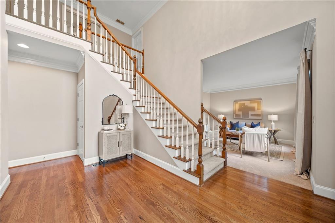
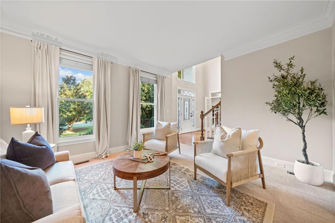
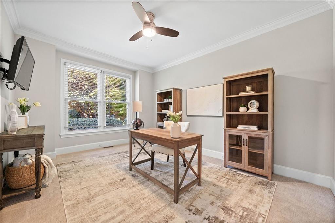
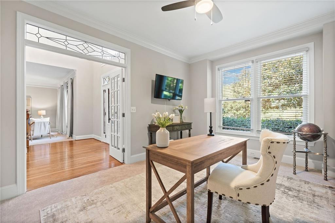
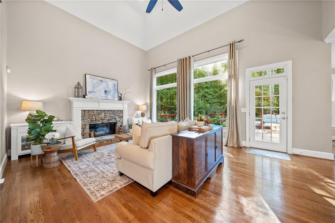
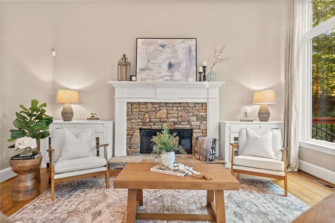
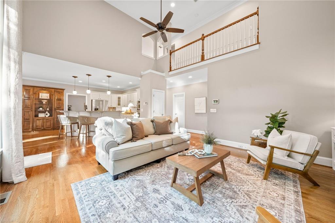
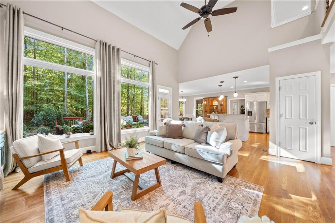
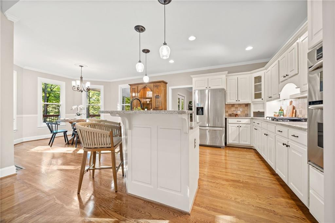
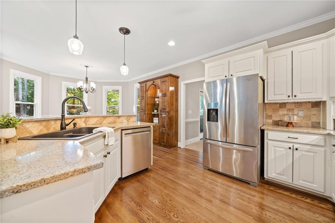
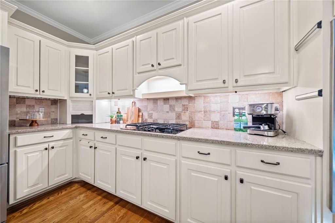
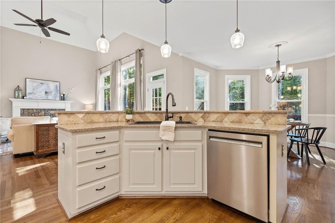
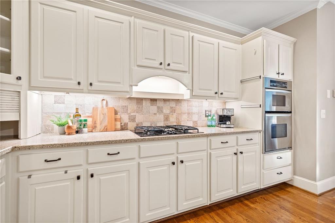
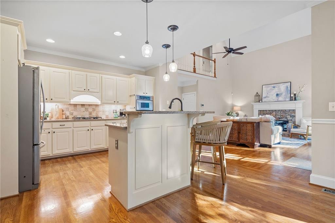
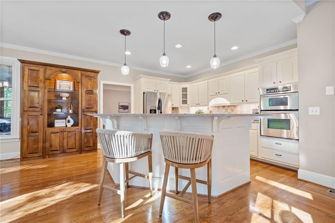
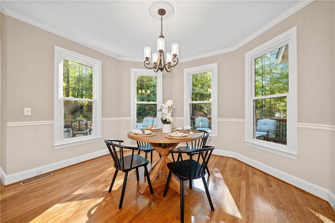
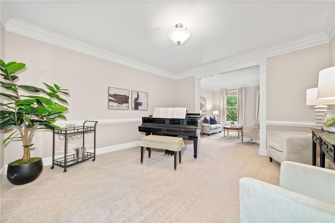
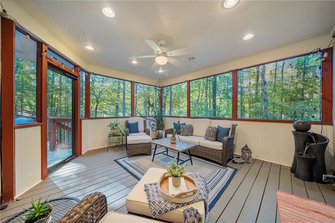
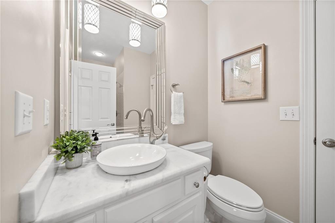
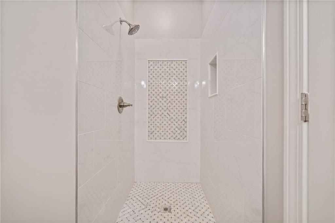
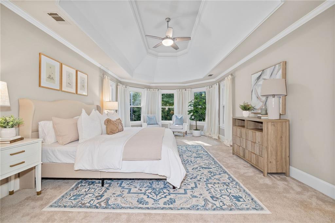
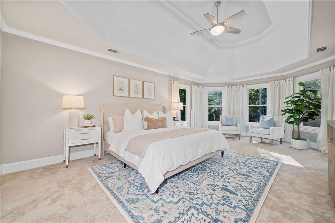
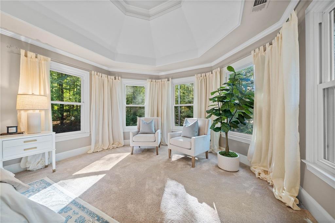
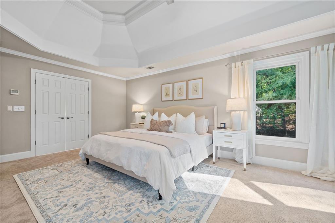
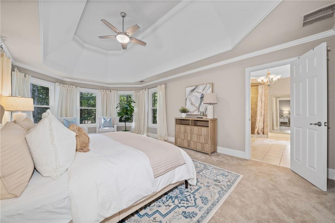
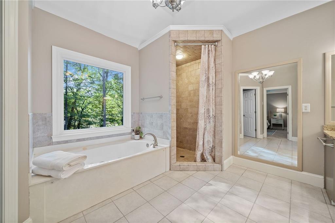
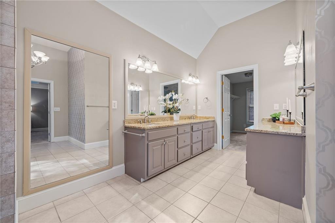
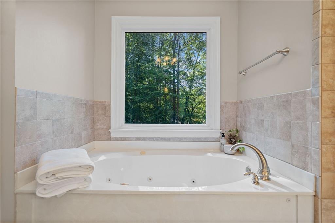
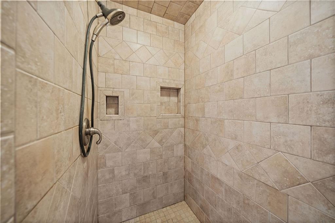
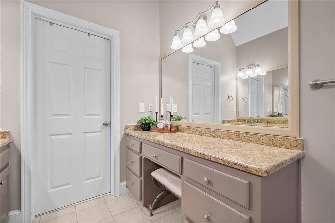
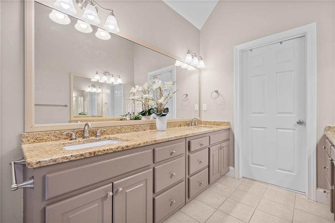
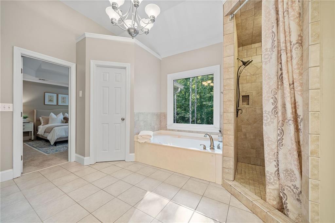
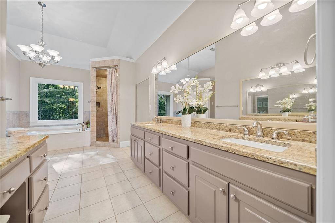
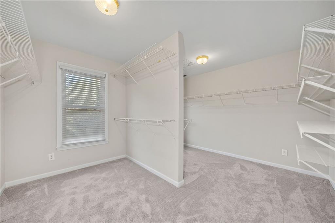
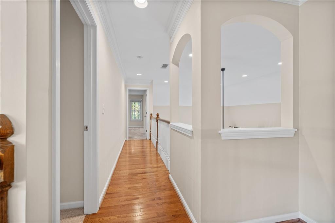
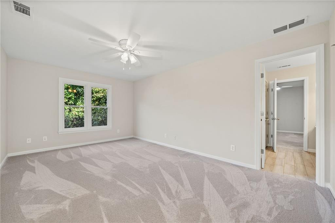
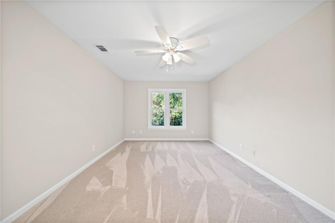
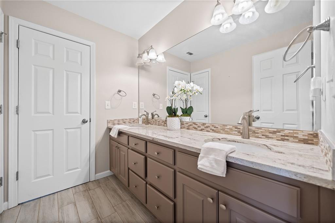
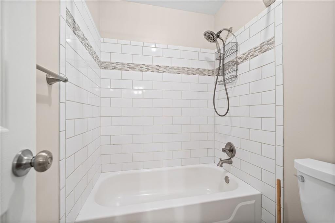
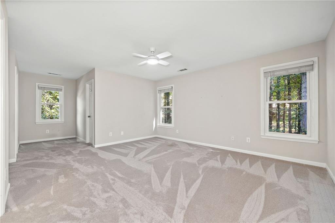
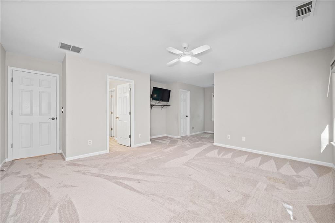
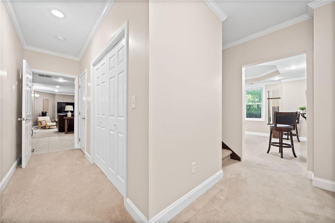
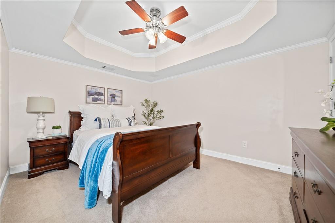
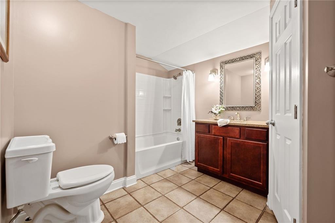
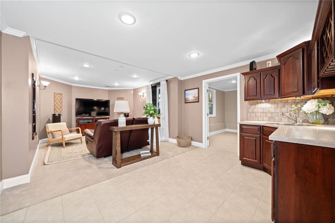
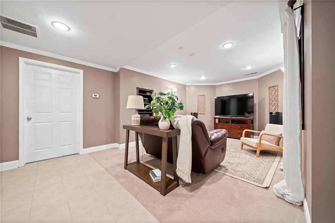
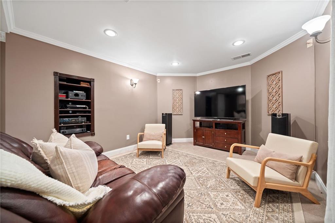
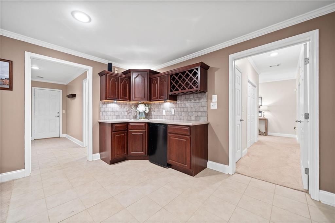
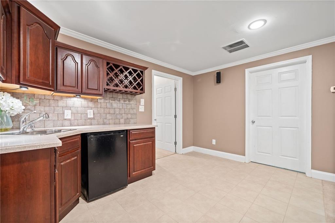
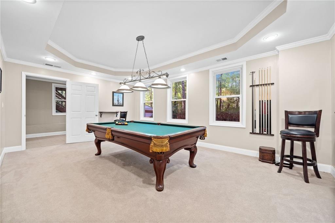
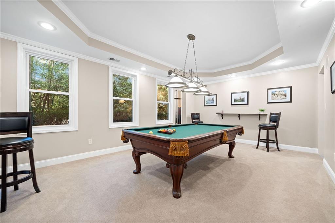
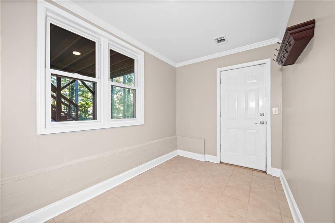
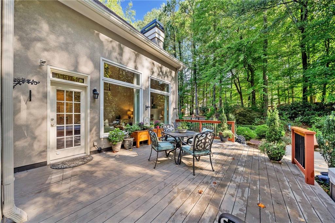
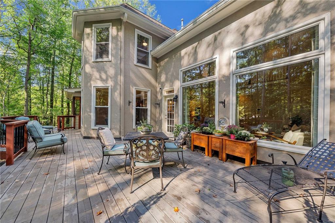
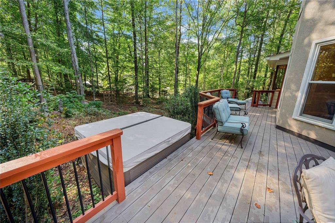
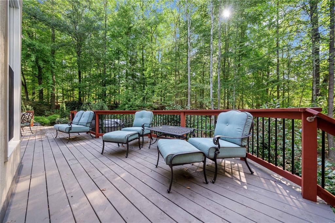
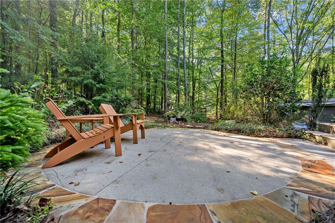
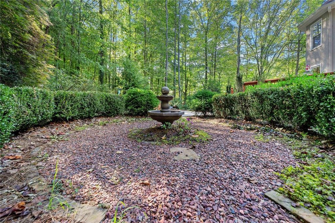
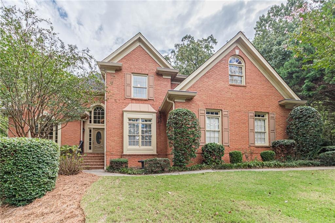
 MLS# 406625421
MLS# 406625421 