137 Wards Crossing Way UNIT #16 Johns Creek GA 30022, MLS# 402413150
Johns Creek, GA 30022
- 4Beds
- 3Full Baths
- 1Half Baths
- N/A SqFt
- 2024Year Built
- 0.09Acres
- MLS# 402413150
- Residential
- Townhouse
- Active
- Approx Time on Market2 months, 16 days
- AreaN/A
- CountyFulton - GA
- Subdivision Ward's Crossing
Overview
Home For The Holidays! The Ellington @ Wards Crossing is 4 bedrooms, 3.5 baths END UNIT. This home has over 2800 square feet of functional living space! With the living level located on the main, it truly lives like a single-family home. The beautifully designed entertainers kitchen features stacked to the ceiling, white Bell cabinetry with a Driftwood island detail, Kohler farm sink and GE Profile appliances. The kitchen opens up to the family room, allowing for the perfect space to host loved ones or have a quiet night at home, lying next to your linear gas fireplace, which is detailed beautifully with a white quartzite surround. Triple slider door opens to a covered porch and a gorgeous fenced in backyard with wooded views! Gorgeous sunkissed hardwoods throughout all main living areas and the primary bedroom. The primary bathroom has both a soaking tub and walk in shower with beautiful fawn gloss subway tile and venetian flat pebble tiles. The fourth floor of the home includes the super spacious fourth bedroom and bathroom. This space could also easily function as a media room or playroom. This home is Energy Star certified and built with the finest finishing touches, including a Rheem gas tankless water heater, Thermacrete and Energy Star certified windows. Located right next to Johns Creek High School and, State Bridge Crossing Elementary is just across the street! The location can't be beat! Give us a call today to schedule your appointment! ***Please note the photos shown are not of the exact property but are similar, as the home is currently under construction and will be complete October/November 2024. $5000.00 closing costs with preferred lender. [The Ellington]
Association Fees / Info
Hoa: Yes
Hoa Fees Frequency: Monthly
Hoa Fees: 235
Community Features: Gated, Homeowners Assoc, Near Schools, Near Shopping, Near Trails/Greenway, Pool, Sidewalks, Street Lights
Association Fee Includes: Insurance, Maintenance Grounds, Maintenance Structure, Reserve Fund, Swim, Termite, Tennis, Trash
Bathroom Info
Halfbaths: 1
Total Baths: 4.00
Fullbaths: 3
Room Bedroom Features: Oversized Master, Other
Bedroom Info
Beds: 4
Building Info
Habitable Residence: No
Business Info
Equipment: None
Exterior Features
Fence: Back Yard, Fenced
Patio and Porch: Covered, Patio, Rear Porch
Exterior Features: Private Entrance, Rain Gutters, Other
Road Surface Type: Asphalt, Paved
Pool Private: No
County: Fulton - GA
Acres: 0.09
Pool Desc: None
Fees / Restrictions
Financial
Original Price: $861,975
Owner Financing: No
Garage / Parking
Parking Features: Garage, Garage Door Opener, Garage Faces Front
Green / Env Info
Green Building Ver Type: ENERGY STAR Certified Homes
Green Energy Generation: None
Handicap
Accessibility Features: Central Living Area
Interior Features
Security Ftr: Carbon Monoxide Detector(s), Smoke Detector(s)
Fireplace Features: Gas Log, Gas Starter, Living Room, Ventless
Levels: Three Or More
Appliances: Dishwasher, Disposal, Electric Water Heater, Gas Range, Gas Water Heater, Microwave, Range Hood, Tankless Water Heater
Laundry Features: In Hall, Laundry Closet, Upper Level
Interior Features: Crown Molding, Double Vanity, Entrance Foyer, High Ceilings 9 ft Lower, High Ceilings 9 ft Main, Smart Home, Walk-In Closet(s), Other
Flooring: Carpet, Hardwood
Spa Features: None
Lot Info
Lot Size Source: Builder
Lot Features: Back Yard, Corner Lot, Landscaped, Level, Wooded
Misc
Property Attached: Yes
Home Warranty: Yes
Open House
Other
Other Structures: None
Property Info
Construction Materials: Brick 4 Sides
Year Built: 2,024
Builders Name: The Providence Group
Property Condition: New Construction
Roof: Composition
Property Type: Residential Attached
Style: Townhouse, Traditional
Rental Info
Land Lease: No
Room Info
Kitchen Features: Cabinets Other, Cabinets White, Eat-in Kitchen, Kitchen Island, Other Surface Counters, Pantry, View to Family Room
Room Master Bathroom Features: Double Vanity,Separate Tub/Shower,Soaking Tub,Othe
Room Dining Room Features: Great Room,Open Concept
Special Features
Green Features: Appliances, HVAC, Insulation, Thermostat, Windows
Special Listing Conditions: None
Special Circumstances: None
Sqft Info
Building Area Total: 2837
Building Area Source: Builder
Tax Info
Tax Year: 2,024
Tax Parcel Letter: NA
Unit Info
Unit: 16
Num Units In Community: 128
Utilities / Hvac
Cool System: Ceiling Fan(s), Central Air, Heat Pump, Zoned
Electric: 110 Volts, Other
Heating: Central, Heat Pump, Zoned
Utilities: Cable Available, Electricity Available, Natural Gas Available, Phone Available, Sewer Available, Underground Utilities, Water Available
Sewer: Public Sewer
Waterfront / Water
Water Body Name: None
Water Source: Public
Waterfront Features: None
Directions
Driving North on 141, go Left on State Bridge Rd., just past Johns Creek High School - Wards Crossing will be on your left. Please use GPS address: 5555 State Bridge Rd., Johns Creek, GA 30022.Listing Provided courtesy of The Providence Group Realty, Llc.
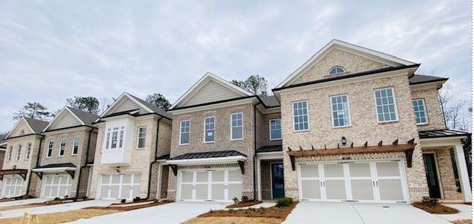
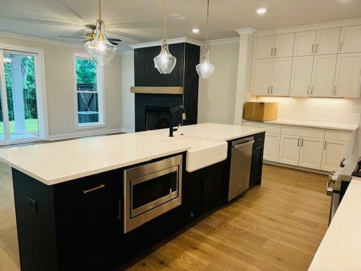
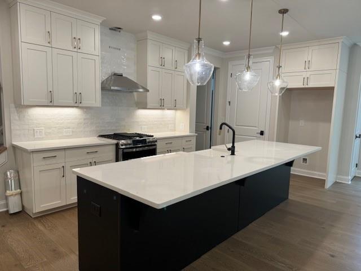
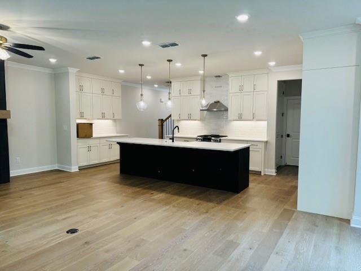
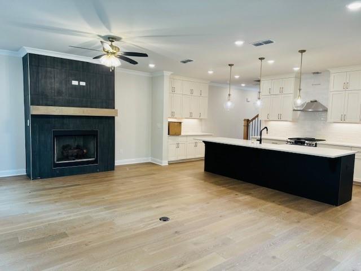
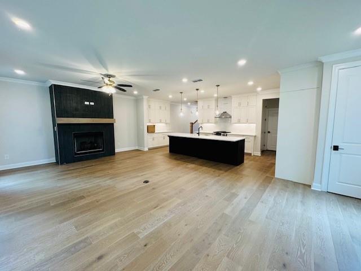
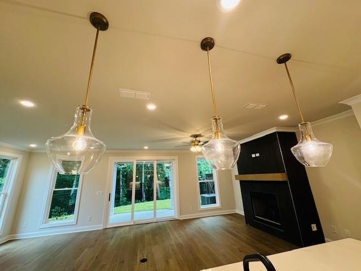
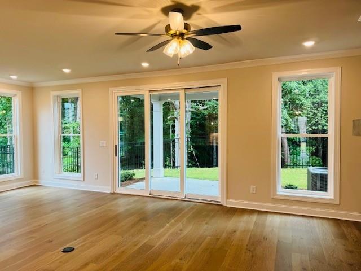
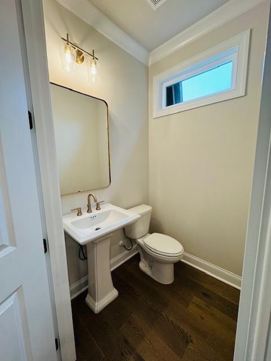
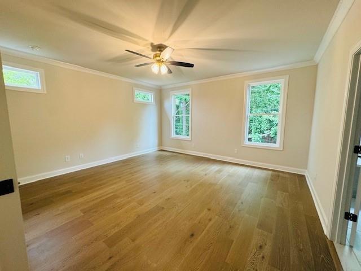
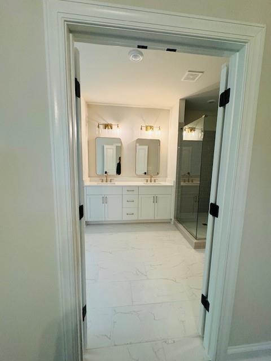
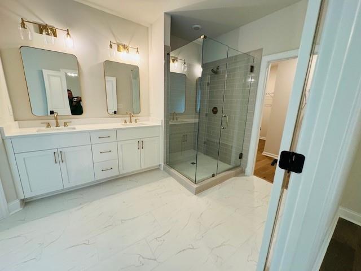
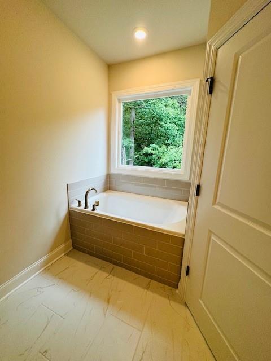
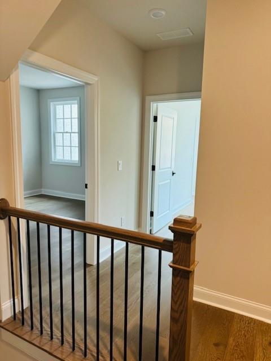
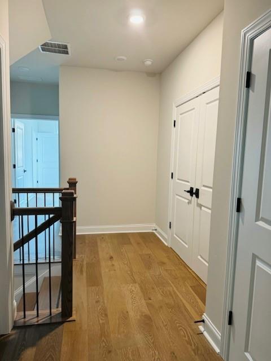
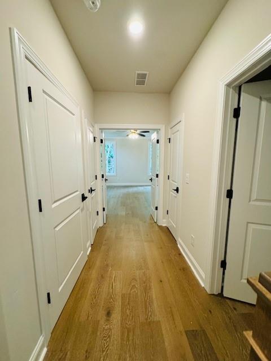
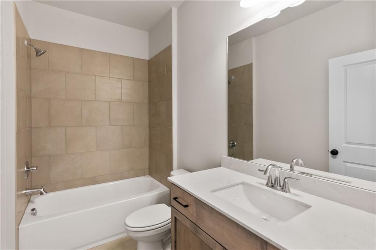
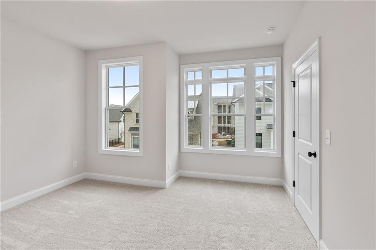
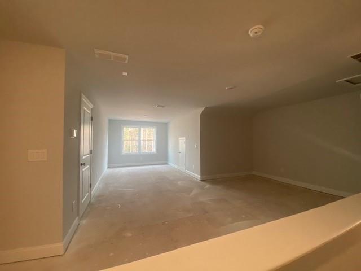
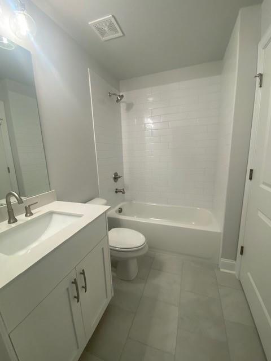
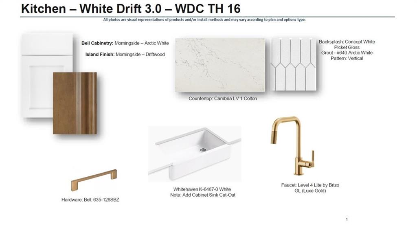
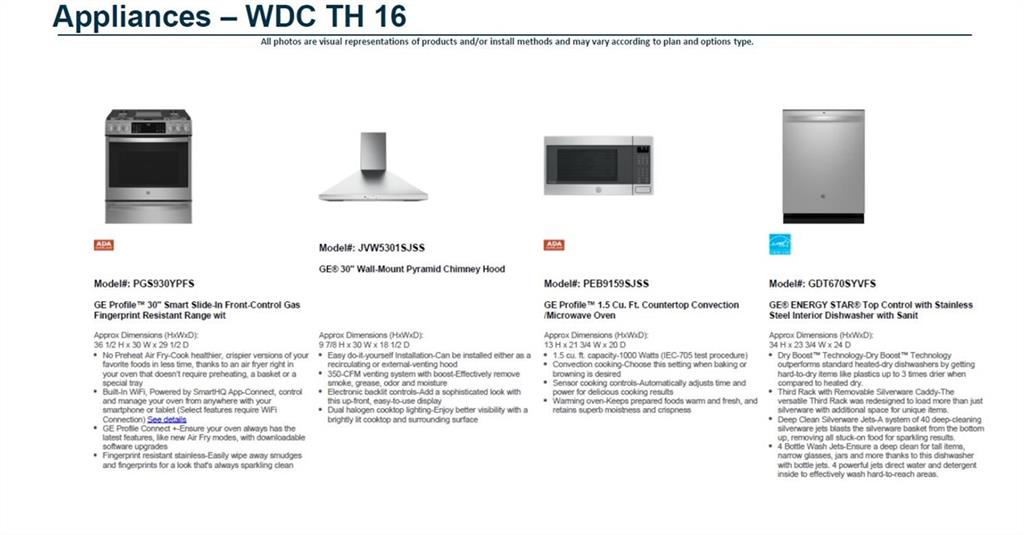
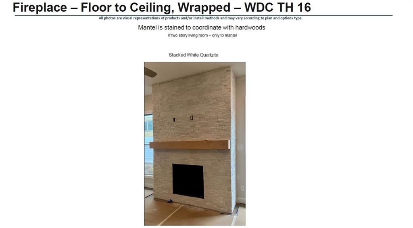
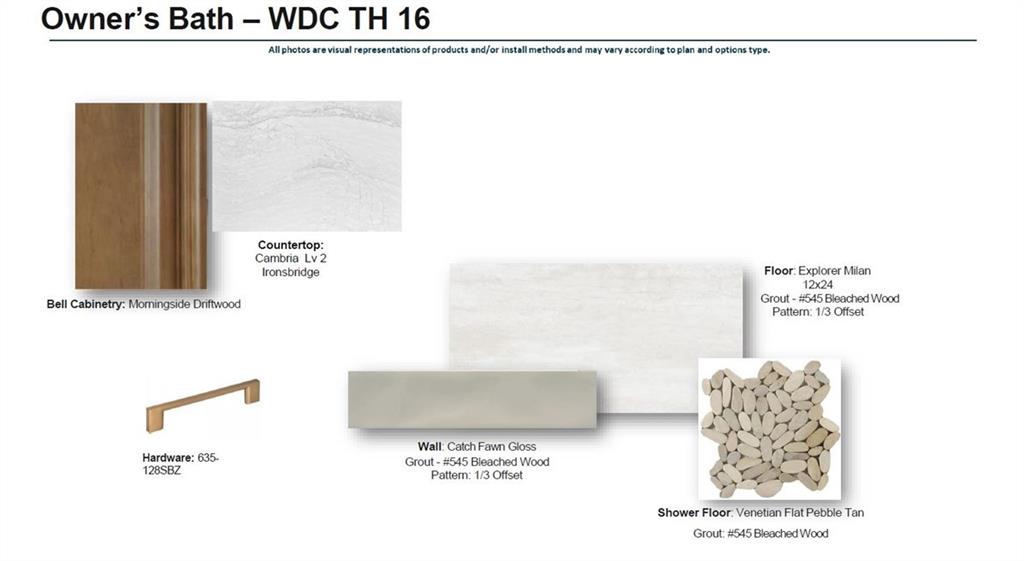
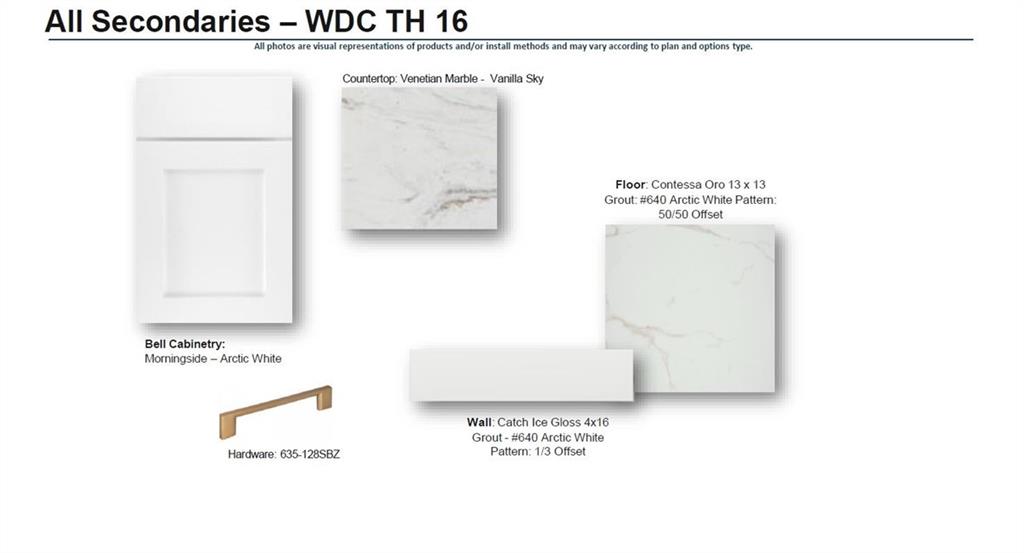
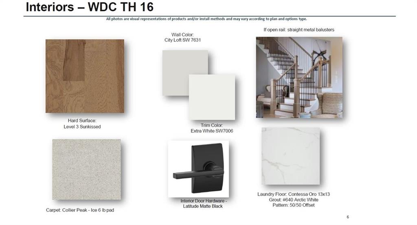
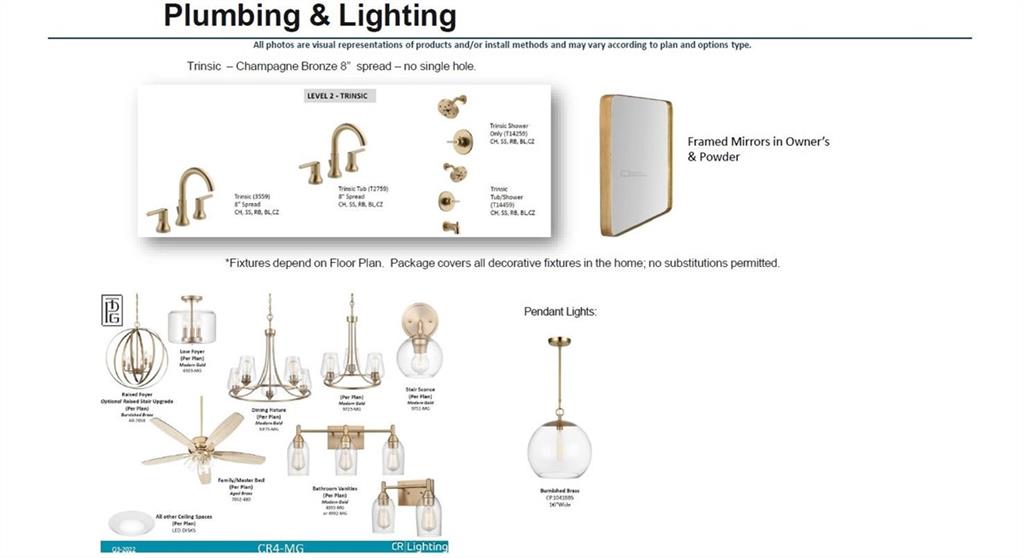
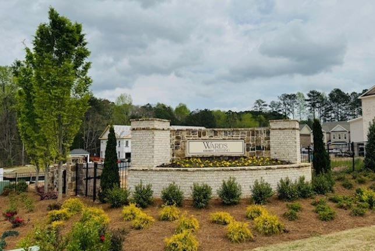
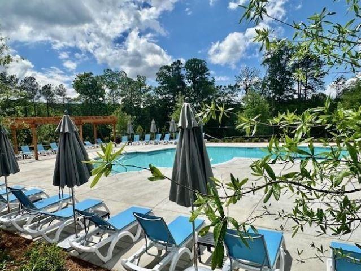
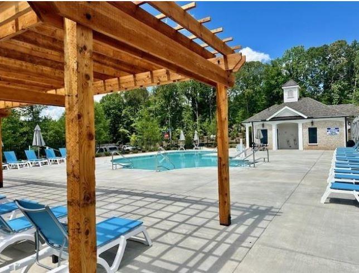
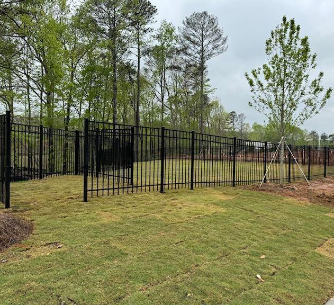
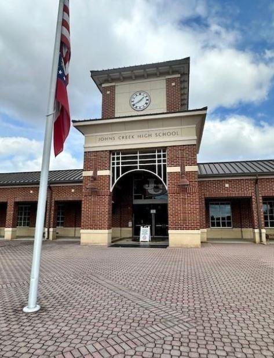
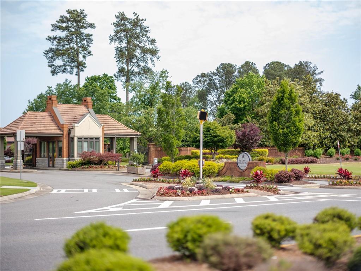
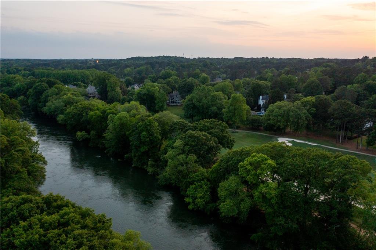
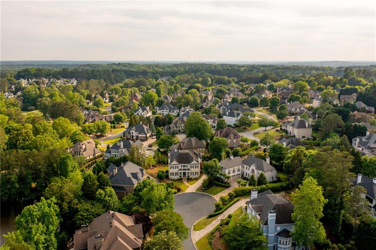
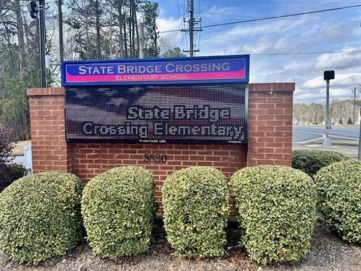
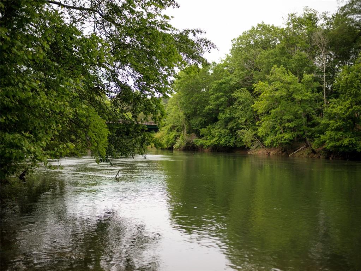
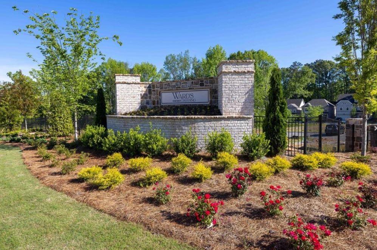
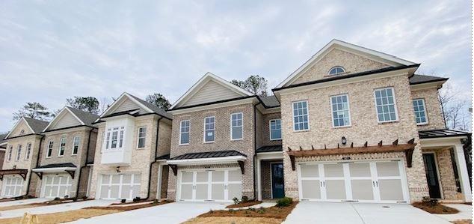
 MLS# 388520544
MLS# 388520544