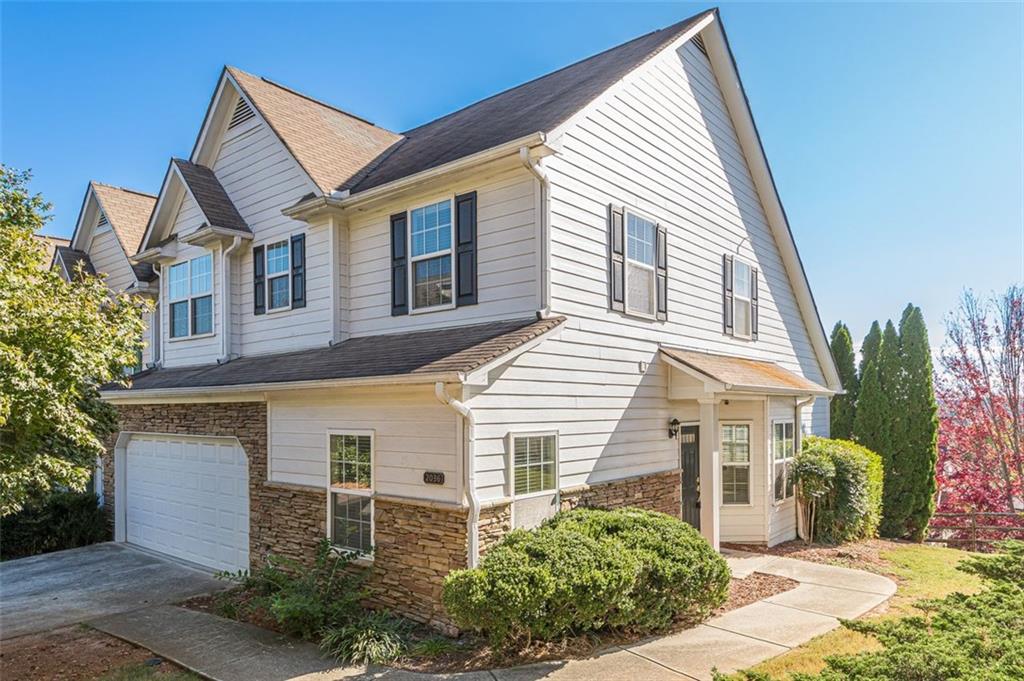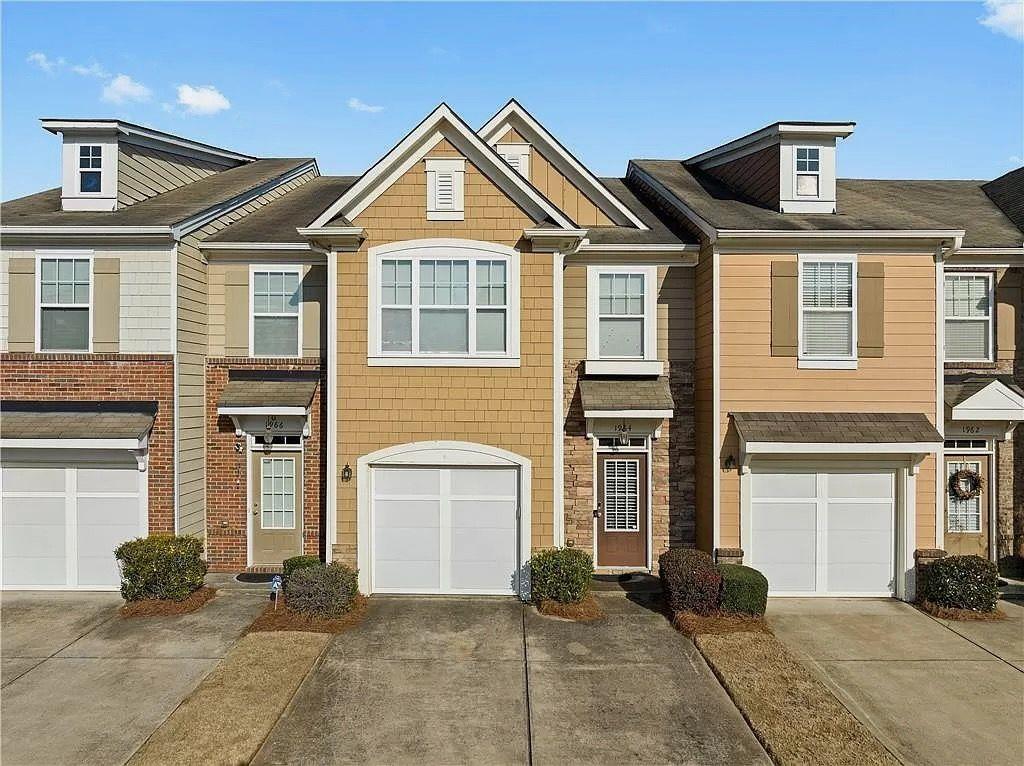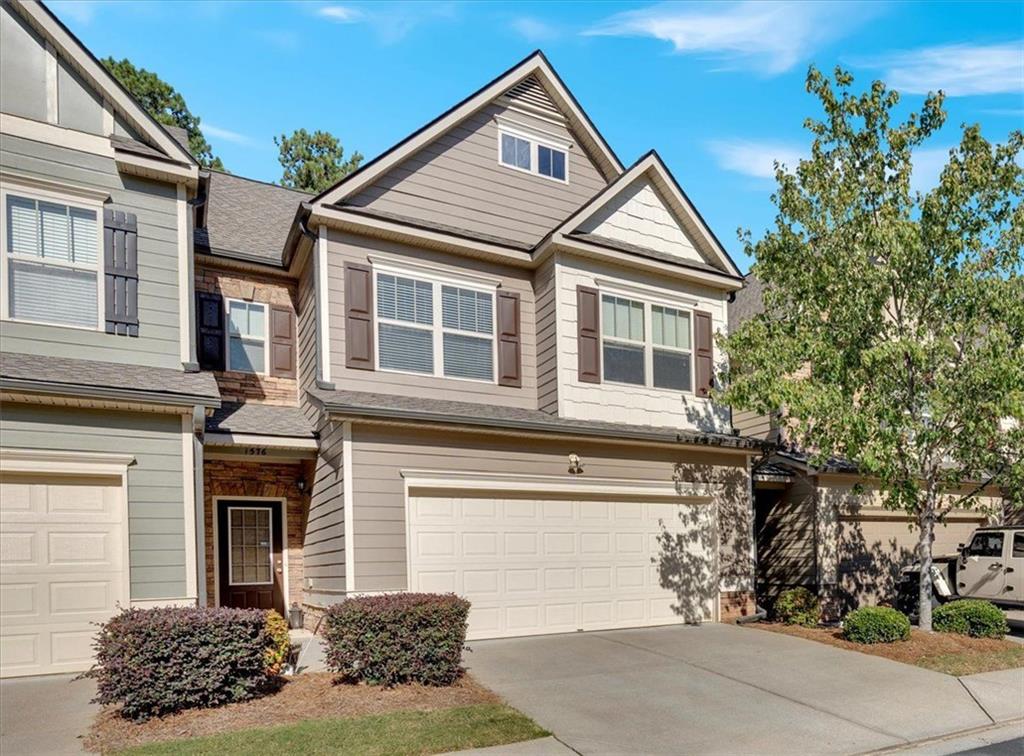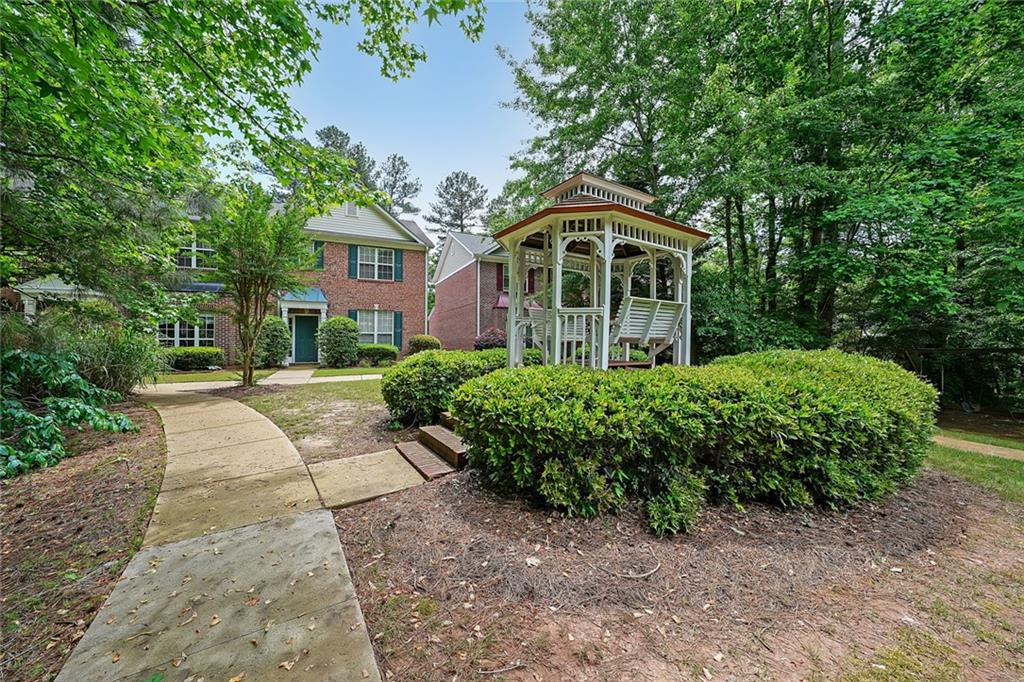1374 Dolcetto Trace UNIT #10 Kennesaw GA 30152, MLS# 410382129
Kennesaw, GA 30152
- 3Beds
- 2Full Baths
- 1Half Baths
- N/A SqFt
- 2006Year Built
- 0.05Acres
- MLS# 410382129
- Residential
- Townhouse
- Active
- Approx Time on Market3 days
- AreaN/A
- CountyCobb - GA
- Subdivision Landings At Kennesaw Mountain
Overview
Lovely and Move in Ready* Fresh Exterior Paint* New LVP Flooring on Main Level* Newer Roof* 10 Ft Ceilings, Security System, Beautiful Quartz Counters, Gas Stove, Separate Pantry Closet, Recessed Lighting* Dining Area has Judges Panels and View to Family Room* Owner's Suite has Vaulted Ceiling, Double Vanities, Garden Tub, Separate Shower and Walk In Closet* Spacious Guest Bedrooms and Nice Sized Guest Bathroom* Powder Room on Main Level* Perfect for Room Mate* Refrigerator and Built In Microwave Included* Exterior has Covered Entry Way, Rear Patio and Attached Storage Room* Garage for Parking and Just a few doors down, extra parking for Guests* Conveniently located near KSU, Kennesaw Mountain, and I -75* Community has Pool, Cabana, and Walking Trails with a Beautiful Park Setting with Gazebo and Picnic Tables* Monthly HOA covers Termite and Pest Control, Yard Maintenance and All Common Ground Upkeep.
Association Fees / Info
Hoa: Yes
Hoa Fees Frequency: Monthly
Hoa Fees: 350
Community Features: Homeowners Assoc, Near Shopping, Near Trails/Greenway, Pool, Sidewalks, Street Lights, Tennis Court(s)
Hoa Fees Frequency: Annually
Association Fee Includes: Maintenance Grounds, Maintenance Structure, Pest Control, Swim, Tennis, Trash
Bathroom Info
Halfbaths: 1
Total Baths: 3.00
Fullbaths: 2
Room Bedroom Features: Oversized Master
Bedroom Info
Beds: 3
Building Info
Habitable Residence: No
Business Info
Equipment: None
Exterior Features
Fence: Privacy, Wood
Patio and Porch: Front Porch, Patio
Exterior Features: Courtyard, Private Entrance, Storage
Road Surface Type: Asphalt
Pool Private: No
County: Cobb - GA
Acres: 0.05
Pool Desc: None
Fees / Restrictions
Financial
Original Price: $329,000
Owner Financing: No
Garage / Parking
Parking Features: Attached, Driveway, Garage, Garage Door Opener, Garage Faces Front, Kitchen Level, Level Driveway
Green / Env Info
Green Energy Generation: None
Handicap
Accessibility Features: None
Interior Features
Security Ftr: Secured Garage/Parking, Security System Owned, Smoke Detector(s)
Fireplace Features: Electric, Living Room
Levels: Two
Appliances: Dishwasher, Disposal, Gas Range, Gas Water Heater, Microwave, Refrigerator, Self Cleaning Oven
Laundry Features: Electric Dryer Hookup, In Hall, Upper Level
Interior Features: Cathedral Ceiling(s), Disappearing Attic Stairs, Double Vanity, Entrance Foyer, High Ceilings 9 ft Main, High Speed Internet, Recessed Lighting, Walk-In Closet(s)
Flooring: Carpet
Spa Features: None
Lot Info
Lot Size Source: Public Records
Lot Features: Landscaped, Level
Lot Size: x
Misc
Property Attached: Yes
Home Warranty: No
Open House
Other
Other Structures: None
Property Info
Construction Materials: Cement Siding
Year Built: 2,006
Property Condition: Resale
Roof: Shingle
Property Type: Residential Attached
Style: Townhouse, Traditional
Rental Info
Land Lease: No
Room Info
Kitchen Features: Breakfast Bar, Cabinets Stain, Pantry, Stone Counters, View to Family Room
Room Master Bathroom Features: Double Vanity,Separate Tub/Shower
Room Dining Room Features: Dining L
Special Features
Green Features: Windows
Special Listing Conditions: None
Special Circumstances: None
Sqft Info
Building Area Total: 1604
Building Area Source: Public Records
Tax Info
Tax Amount Annual: 2807
Tax Year: 2,023
Tax Parcel Letter: 20-0207-0-149-0
Unit Info
Unit: 10
Num Units In Community: 100
Utilities / Hvac
Cool System: Ceiling Fan(s), Central Air, Electric
Electric: 220 Volts in Laundry
Heating: Central, Natural Gas
Utilities: Cable Available, Electricity Available, Natural Gas Available, Phone Available, Sewer Available, Underground Utilities, Water Available
Sewer: Public Sewer
Waterfront / Water
Water Body Name: None
Water Source: Public
Waterfront Features: None
Directions
GPS Friendly Hwy 41 North to left on Old 41 Community on the leftListing Provided courtesy of Re/max Around Atlanta





























 MLS# 410440445
MLS# 410440445 


