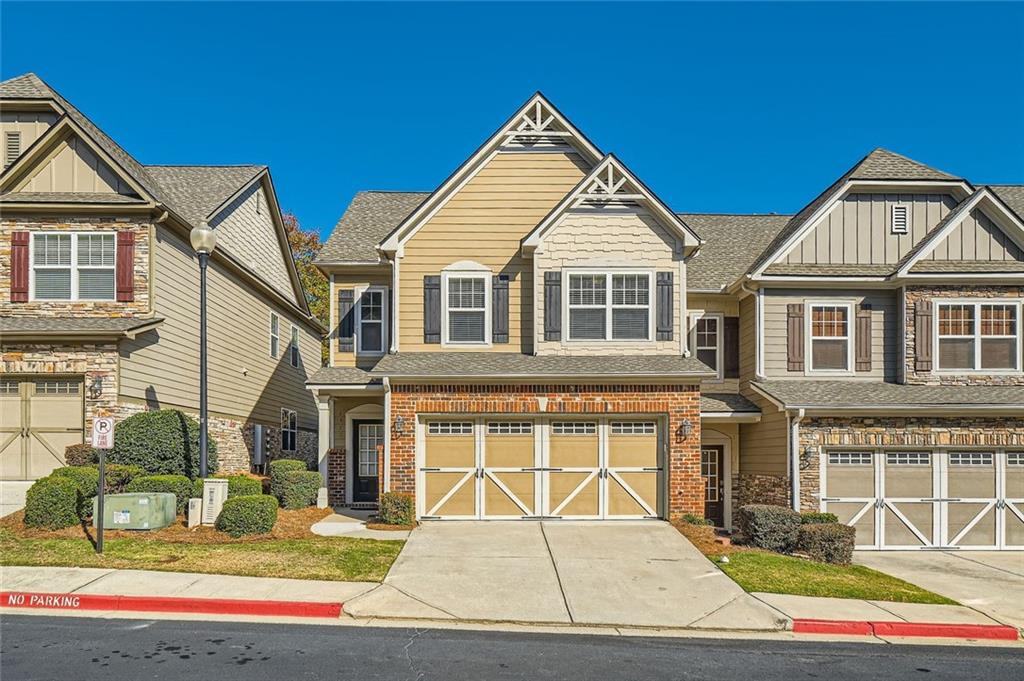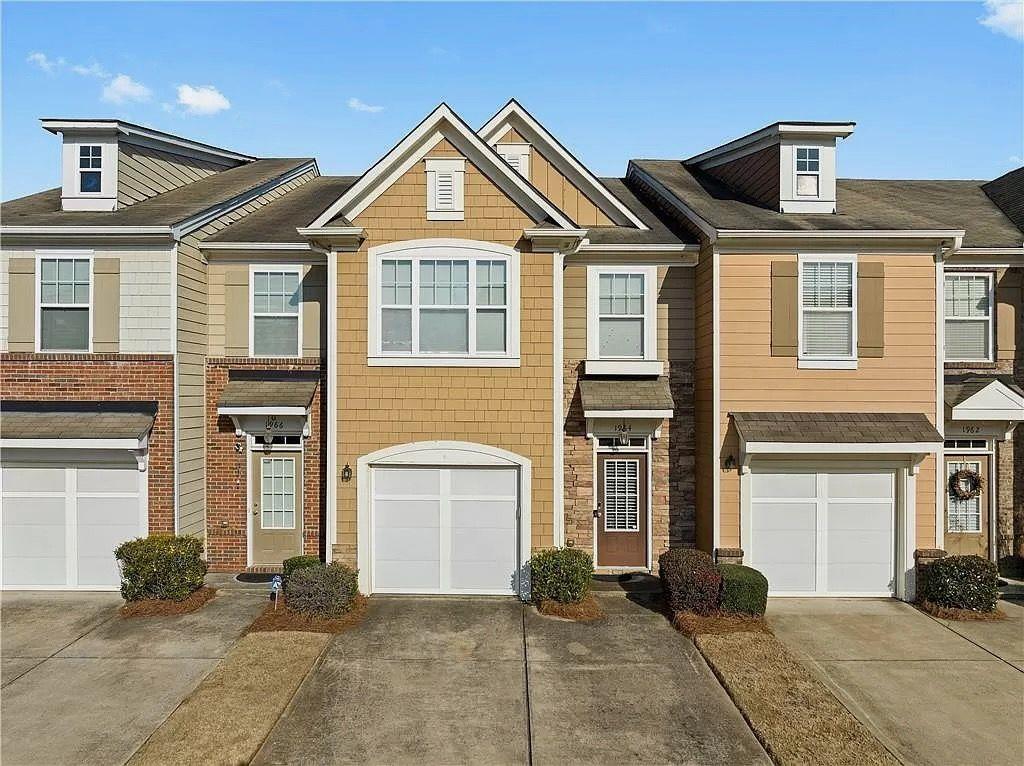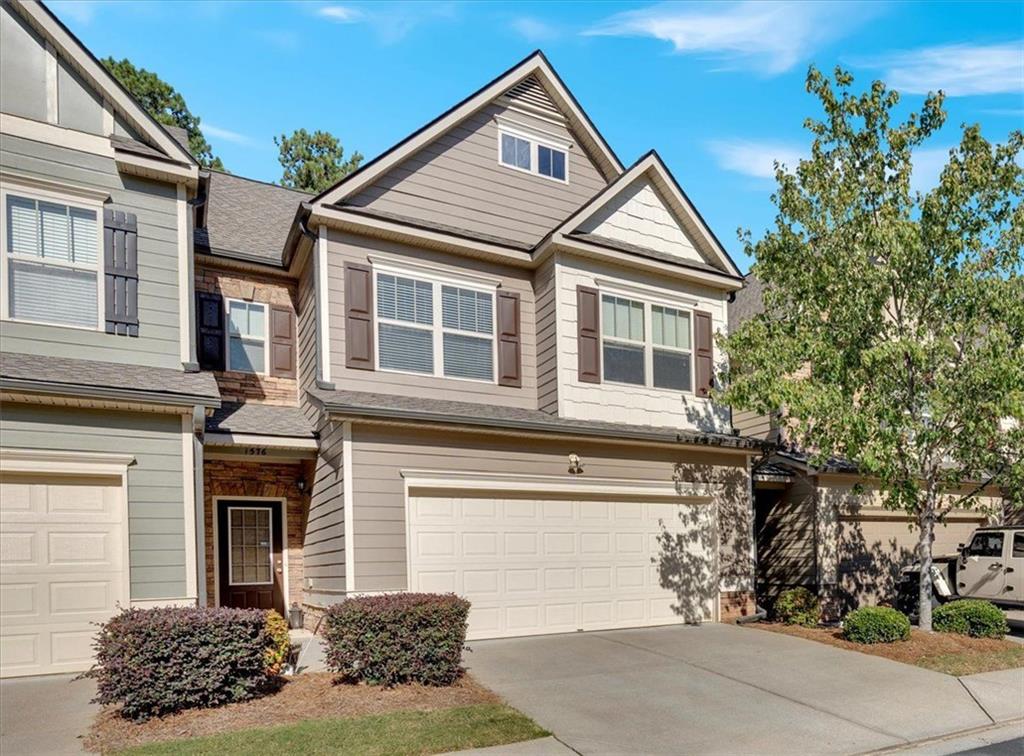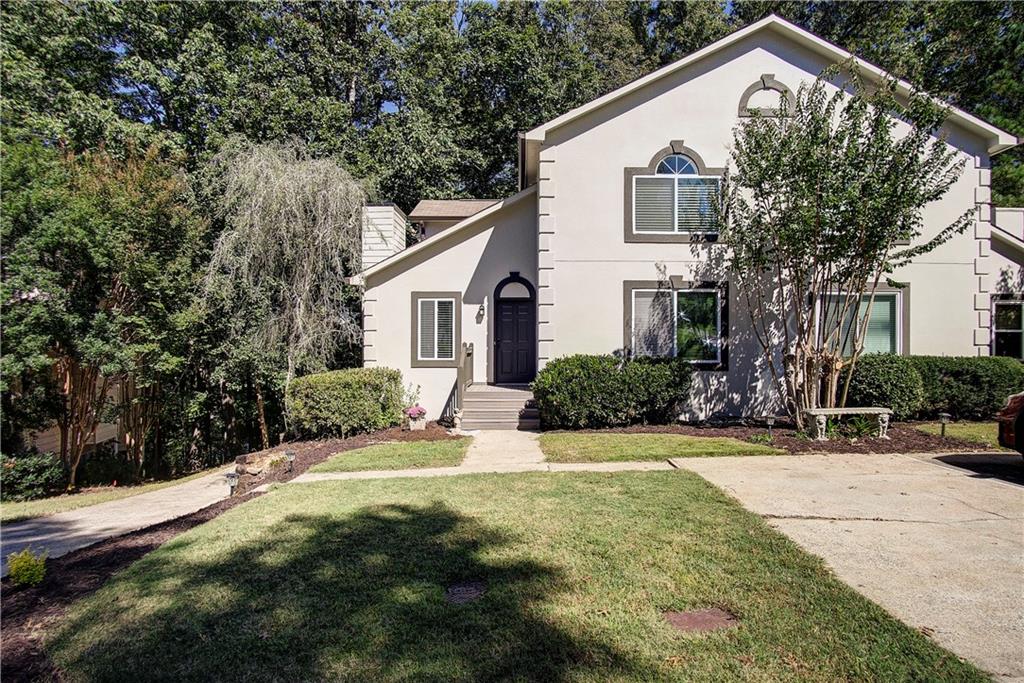2036 Hoods Fort Circle UNIT #18 Kennesaw GA 30144, MLS# 409079416
Kennesaw, GA 30144
- 3Beds
- 2Full Baths
- 1Half Baths
- N/A SqFt
- 2004Year Built
- 0.14Acres
- MLS# 409079416
- Residential
- Townhouse
- Active
- Approx Time on Market11 days
- AreaN/A
- CountyCobb - GA
- Subdivision The View At Shiloh Ridge
Overview
Wow! This immaculate home is a dream for buyers. This former model home for this subdivision, features brand new LVP flooring on the main and new paint throughout. With a grand 2 story great room, this cozy home is complete with a fireplace, whole home built in speakers & a view to upstairs loft & brand-new deck. Kitchen features all stainless-steel appliances, granite counters, custom tile floors & breakfast area. Spacious master suite on the main is complete with a large walk-in closet, double vanity, large soaking tub & separate shower. The 2nd floor features a large loft which is perfect for a home office or work out area. Don't miss the large secondary bedrooms, spacious bathroom w/ double vanity and bonus room. HOA covers exterior maintenance & roof, termite coverage water, trash & more! This popular community has all the desired amenities including a club house, pool, playground, tennis & basketball courts.
Association Fees / Info
Hoa: Yes
Hoa Fees Frequency: Monthly
Hoa Fees: 405
Community Features: Homeowners Assoc, Playground, Pool, Sidewalks, Street Lights, Tennis Court(s)
Association Fee Includes: Maintenance Grounds, Swim, Water, Trash, Termite, Tennis
Bathroom Info
Main Bathroom Level: 1
Halfbaths: 1
Total Baths: 3.00
Fullbaths: 2
Room Bedroom Features: Master on Main
Bedroom Info
Beds: 3
Building Info
Habitable Residence: No
Business Info
Equipment: None
Exterior Features
Fence: None
Patio and Porch: Deck
Exterior Features: Garden, Rain Gutters
Road Surface Type: Asphalt
Pool Private: No
County: Cobb - GA
Acres: 0.14
Pool Desc: None
Fees / Restrictions
Financial
Original Price: $349,999
Owner Financing: No
Garage / Parking
Parking Features: Attached, Driveway, Garage, Garage Faces Front, Kitchen Level, Level Driveway
Green / Env Info
Green Energy Generation: None
Handicap
Accessibility Features: None
Interior Features
Security Ftr: Open Access, Smoke Detector(s)
Fireplace Features: Electric, Family Room
Levels: Two
Appliances: Dishwasher, Electric Range, Electric Water Heater, Refrigerator, Microwave, Self Cleaning Oven, Washer, Double Oven, Disposal
Laundry Features: Lower Level, Laundry Room, Main Level
Interior Features: High Ceilings 9 ft Main, Crown Molding, Double Vanity, Disappearing Attic Stairs, High Speed Internet, Entrance Foyer, Recessed Lighting, Sound System, Track Lighting, Tray Ceiling(s), Walk-In Closet(s)
Flooring: Carpet, Ceramic Tile, Vinyl
Spa Features: None
Lot Info
Lot Size Source: Public Records
Lot Features: Landscaped, Level
Misc
Property Attached: Yes
Home Warranty: No
Open House
Other
Other Structures: Garage(s)
Property Info
Construction Materials: Cement Siding, HardiPlank Type
Year Built: 2,004
Property Condition: Resale
Roof: Shingle
Property Type: Residential Attached
Style: Traditional, Townhouse
Rental Info
Land Lease: No
Room Info
Kitchen Features: Cabinets Other, Solid Surface Counters, Eat-in Kitchen, Pantry
Room Master Bathroom Features: Double Vanity,Soaking Tub,Separate Tub/Shower,Vaul
Room Dining Room Features: Other
Special Features
Green Features: Insulation, Windows
Special Listing Conditions: None
Special Circumstances: None
Sqft Info
Building Area Total: 2103
Building Area Source: Public Records
Tax Info
Tax Amount Annual: 4044
Tax Year: 2,024
Tax Parcel Letter: 16-0723-0-092-0
Unit Info
Unit: 18
Num Units In Community: 1
Utilities / Hvac
Cool System: Ceiling Fan(s), Central Air, Electric, Zoned
Electric: 110 Volts, 220 Volts
Heating: Central, Electric, Heat Pump, Zoned
Utilities: Cable Available, Electricity Available, Phone Available, Sewer Available, Underground Utilities, Water Available
Sewer: Public Sewer
Waterfront / Water
Water Body Name: None
Water Source: Public
Waterfront Features: None
Directions
I75 - exit Barrett Parkway & head west. Left on Barrett Lakes Blvd. Turn left & go straight at roundabout. Turn right in to Subdivision. Turn left and right on to Hoods Fort Cir. Home is on the left.Listing Provided courtesy of Homesmart
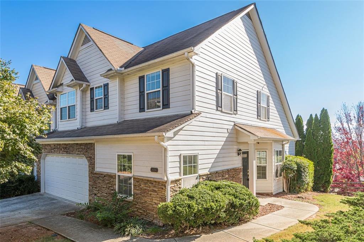
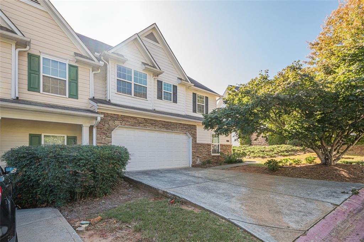
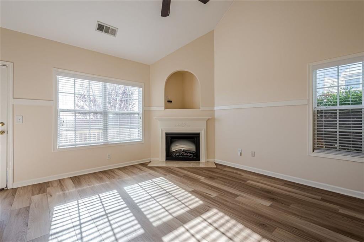
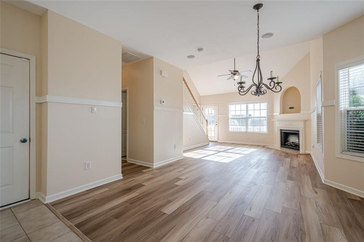
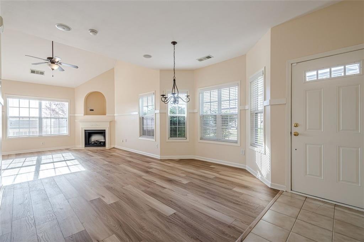
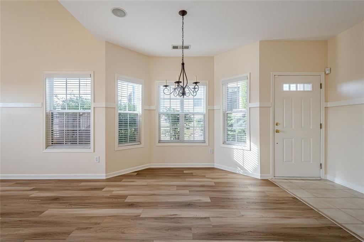
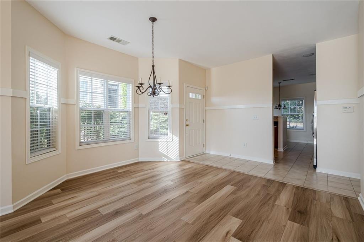
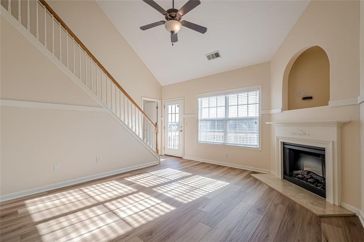
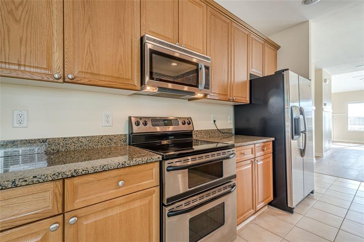
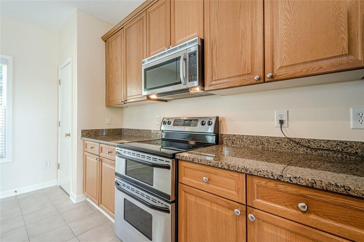
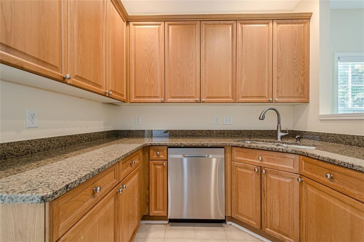
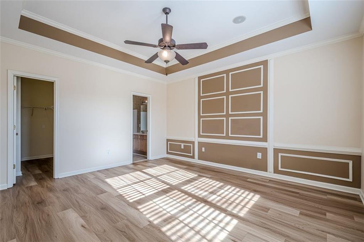
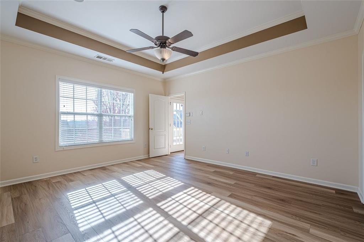
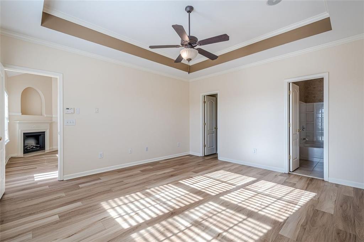
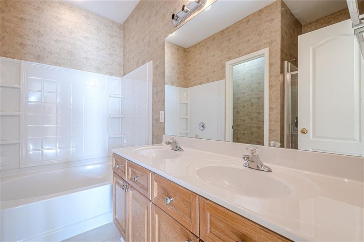
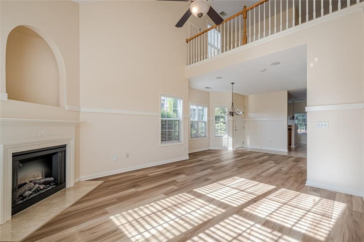
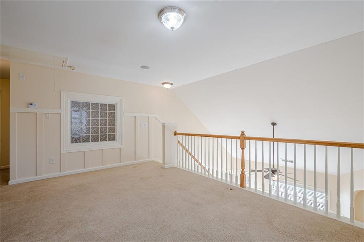
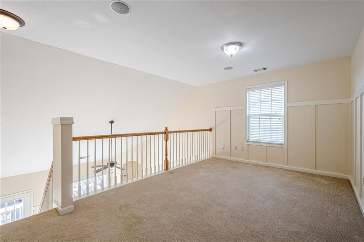
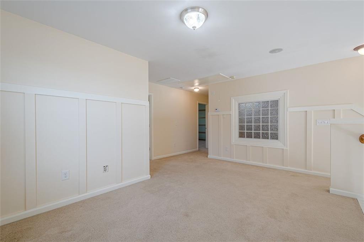
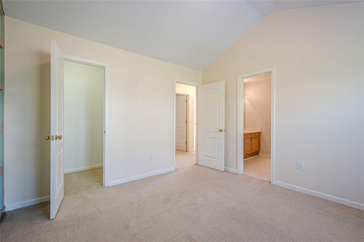
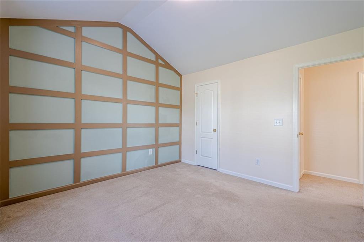
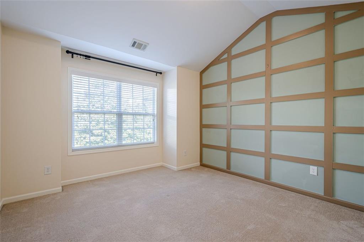
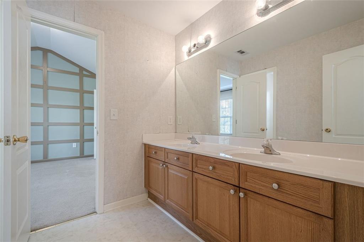
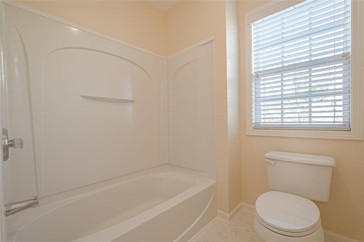
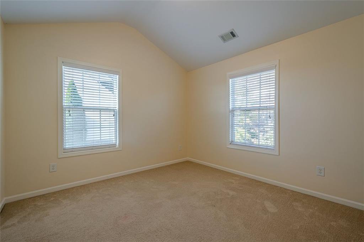
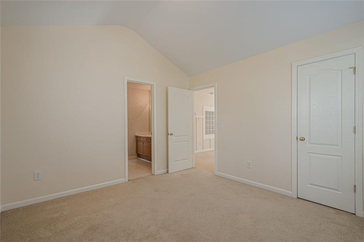
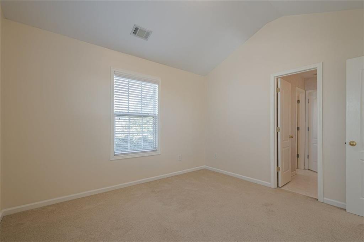
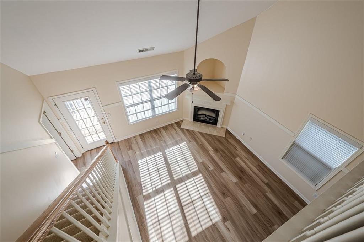
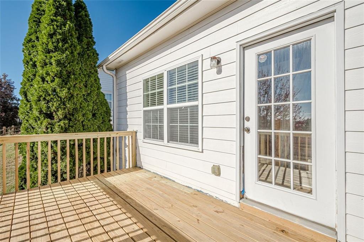
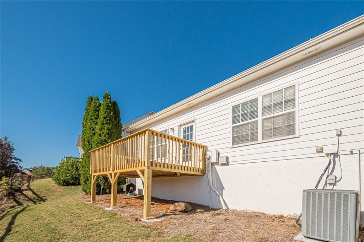
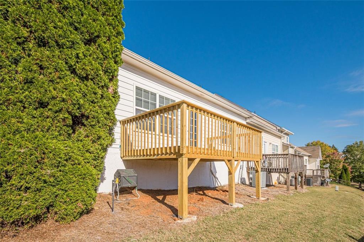
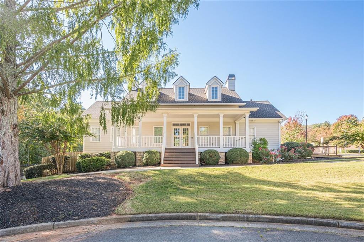
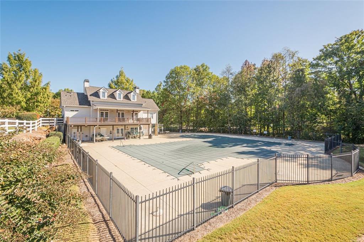
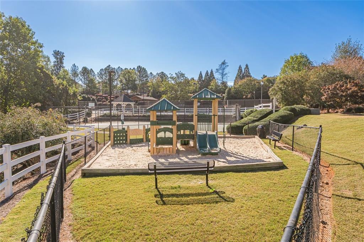
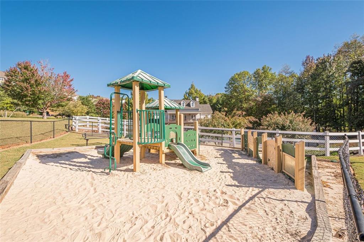
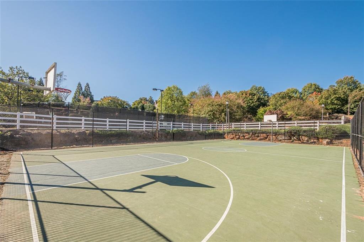
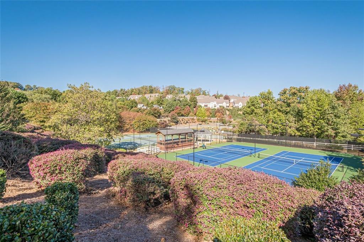
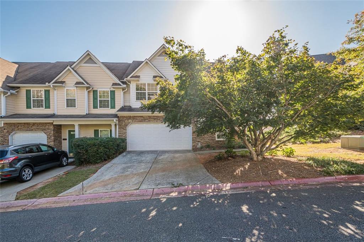
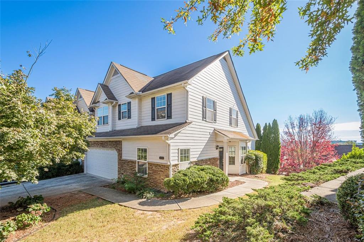

 MLS# 410382129
MLS# 410382129 