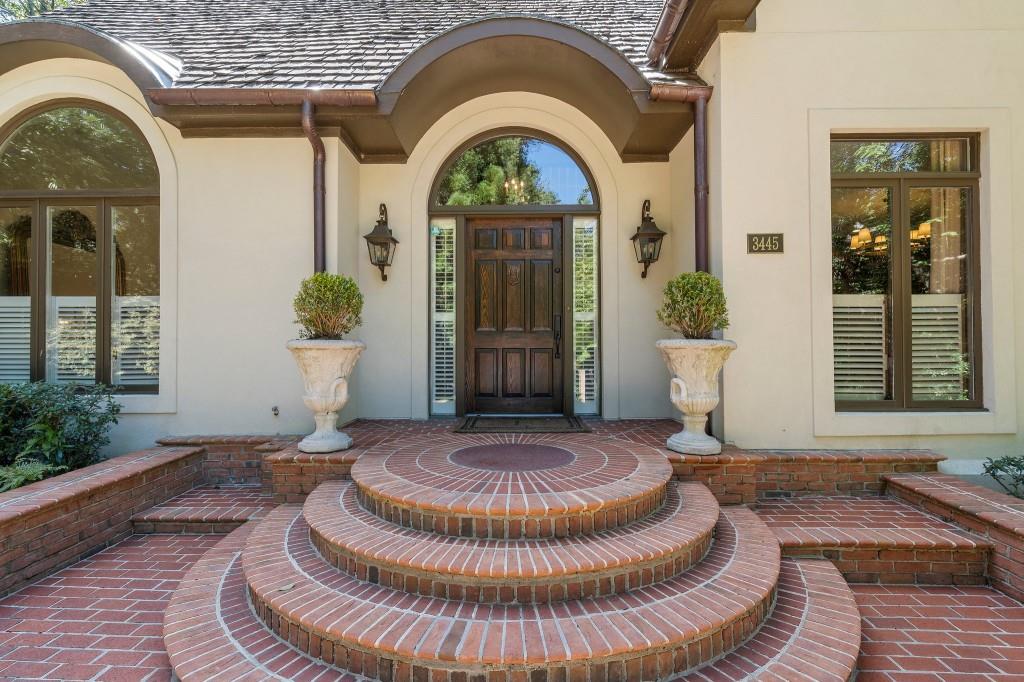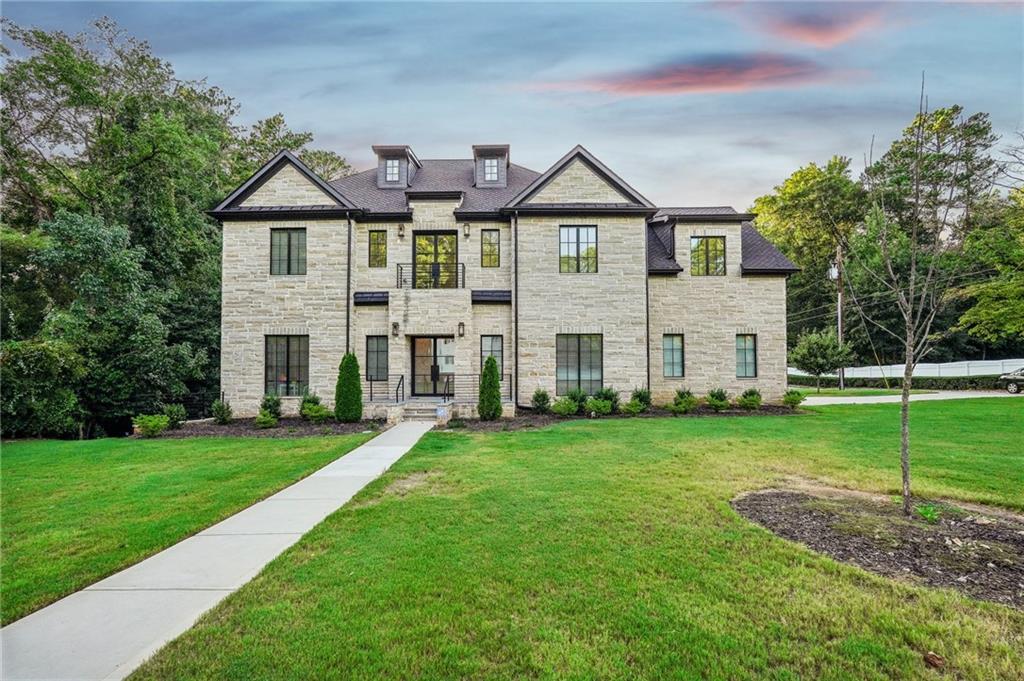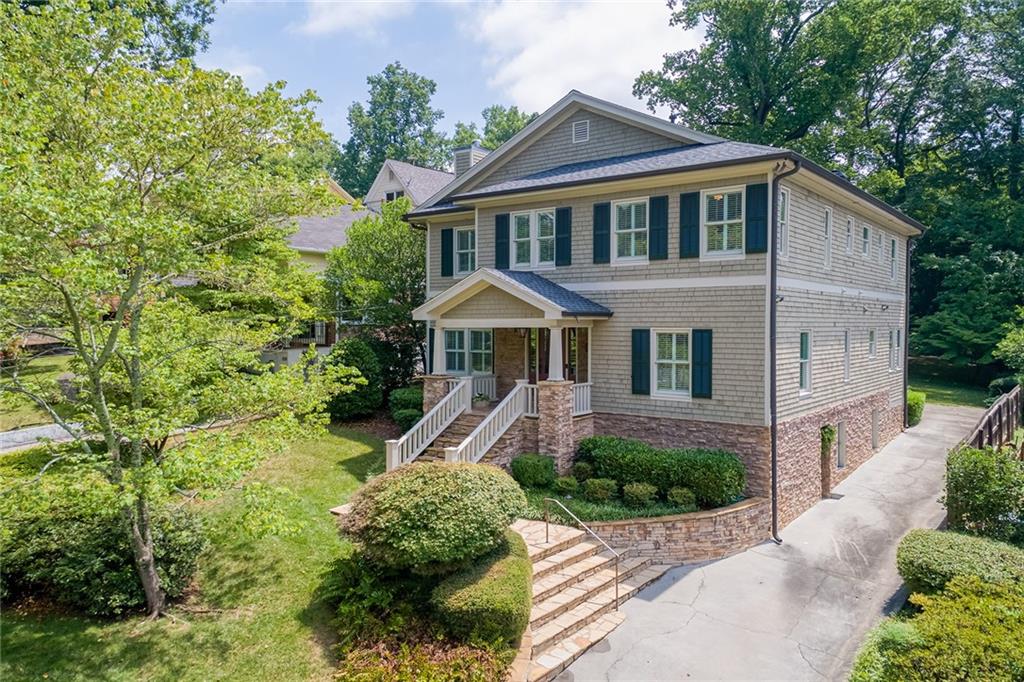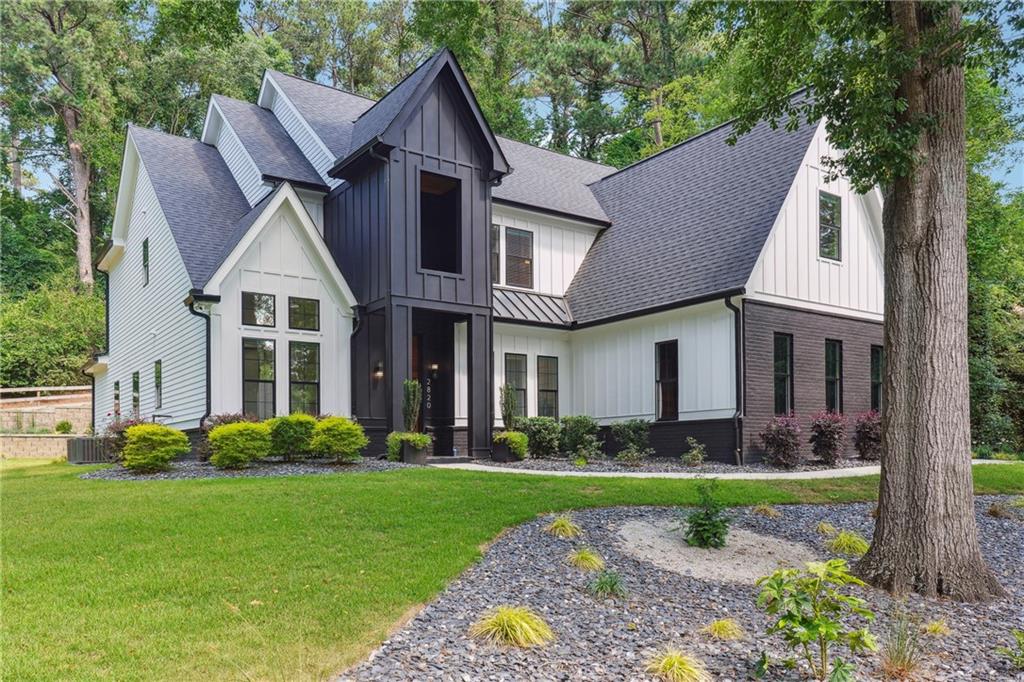1381 N Decatur Road Atlanta GA 30306, MLS# 405711258
Atlanta, GA 30306
- 5Beds
- 4Full Baths
- 2Half Baths
- N/A SqFt
- 1920Year Built
- 0.90Acres
- MLS# 405711258
- Residential
- Single Family Residence
- Active
- Approx Time on Market1 month, 12 days
- AreaN/A
- CountyDekalb - GA
- Subdivision Druid Hills
Overview
This delightful 1920s Historic Druid Hills home exudes timeless charm and character. Period architectural details are in every room; crown moldings and millwork, 4 fireplaces, built-in bookcases, transom windows, original French doors, porches, spacious rooms, shining hardwood floors, and windows galore bring natural light into the whole home! All with a perfect open flow. The lush landscaping on this just shy of an acre property creates privacy and beauty. From the inviting sweeping front porch, you enter the wide-open foyer with a grand staircase. The formal dining room seats 12. The spacious fireside formal living room has 2 sets of French doors leading to a cozy sunroom. The comfortable large family room leads to the breakfast room and kitchen. The kitchen has white cabinets, marble and granite countertops, a breakfast bar and period built-ins. Off the breakfast room and kitchen, you will find an expansive rear deck spanning the full length of the home offering relaxing spaces for lounging dining and entertaining amidst a backdrop of climbing jasmine plants, creating a private oasis. The upstairs features three secondary bedrooms and two secondary full bathrooms. One of the secondary bedrooms is a converted sleeping porch with permanent stairs to a secret finished room in the attic-a perfect hideaway for a playroom or an arts & crafts studio. The oversized primary suite boasts a sitting area, fireplace, dressing room and custom walk-in closet, while the primary bathroom features a double vanity, separate soaking tub, and shower. In the basement you will find finished and unfinished areas, including a powder room, mudroom with laundry, and ample storage with interior and exterior entrances for convenience. Outside, the driveway leads to multiple parking options, including a parking pad for two in the front for guests. Once you pass through the electric gate, there is a carport and a second parking pad for two and a two-car garage-carriage house. The recently renovated carriage house studio blends modern comforts with historic charm. An open living-dining-working space, full modern kitchen, full bathroom and a sleeping loft combined with reclaimed heart of pine countertops & heart of pine floors. The carriage house has amazing natural light and beautiful views of the backyard. The park-like backyard is full of mature landscaping with Japanese Maples, redwoods, Ginkgo trees, a hemlock grove, sugar maple, a pollinator garden and more. A truly special place to call home!
Association Fees / Info
Hoa: No
Community Features: Near Public Transport, Near Schools, Near Shopping, Park, Restaurant, Sidewalks, Street Lights
Bathroom Info
Halfbaths: 2
Total Baths: 6.00
Fullbaths: 4
Room Bedroom Features: In-Law Floorplan, Oversized Master, Studio
Bedroom Info
Beds: 5
Building Info
Habitable Residence: No
Business Info
Equipment: Dehumidifier
Exterior Features
Fence: Back Yard, Chain Link, Fenced, Wrought Iron
Patio and Porch: Covered, Deck, Front Porch, Rear Porch, Side Porch
Exterior Features: Private Yard, Storage
Road Surface Type: Asphalt, Paved
Pool Private: No
County: Dekalb - GA
Acres: 0.90
Pool Desc: None
Fees / Restrictions
Financial
Original Price: $1,995,000
Owner Financing: No
Garage / Parking
Parking Features: Carport, Detached, Garage, Garage Door Opener, Garage Faces Side, Parking Pad
Green / Env Info
Green Energy Generation: None
Handicap
Accessibility Features: None
Interior Features
Security Ftr: Secured Garage/Parking, Security Gate
Fireplace Features: Living Room, Masonry, Other Room
Levels: Two
Appliances: Dishwasher, Disposal, Gas Range, Microwave, Range Hood, Refrigerator, Tankless Water Heater
Laundry Features: In Basement, Mud Room
Interior Features: Bookcases, Double Vanity, Entrance Foyer, High Ceilings 9 ft Upper, High Ceilings 10 ft Main, High Speed Internet, His and Hers Closets, Permanent Attic Stairs, Walk-In Closet(s)
Flooring: Carpet, Hardwood, Wood
Spa Features: None
Lot Info
Lot Size Source: Public Records
Lot Features: Back Yard, Front Yard, Landscaped, Level, Private, Sprinklers In Front
Lot Size: 121x337x111x334
Misc
Property Attached: No
Home Warranty: No
Open House
Other
Other Structures: Carriage House
Property Info
Construction Materials: Frame, Wood Siding
Year Built: 1,920
Property Condition: Resale
Roof: Composition
Property Type: Residential Detached
Style: Traditional
Rental Info
Land Lease: No
Room Info
Kitchen Features: Breakfast Bar, Breakfast Room, Cabinets White, Eat-in Kitchen, Kitchen Island, Second Kitchen
Room Master Bathroom Features: Double Vanity,Separate Tub/Shower,Soaking Tub,Whir
Room Dining Room Features: Seats 12+,Separate Dining Room
Special Features
Green Features: None
Special Listing Conditions: None
Special Circumstances: Historical
Sqft Info
Building Area Total: 4941
Building Area Source: Appraiser
Tax Info
Tax Amount Annual: 19883
Tax Year: 2,023
Tax Parcel Letter: 18-054-04-011
Unit Info
Utilities / Hvac
Cool System: Ceiling Fan(s), Central Air, Electric, Humidity Control, Zoned
Electric: 110 Volts
Heating: Floor Furnace, Natural Gas, Zoned
Utilities: Cable Available, Electricity Available, Natural Gas Available, Sewer Available, Underground Utilities, Water Available
Sewer: Public Sewer
Waterfront / Water
Water Body Name: None
Water Source: Public
Waterfront Features: None
Directions
Located between Springdale Rd and Oxford RdListing Provided courtesy of Coldwell Banker Realty
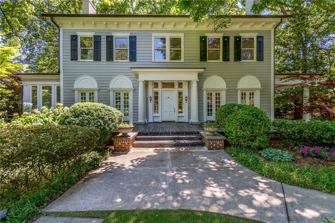
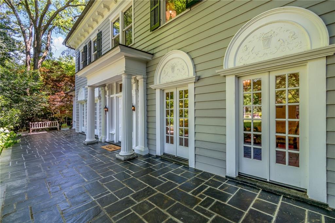
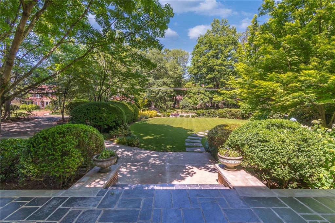
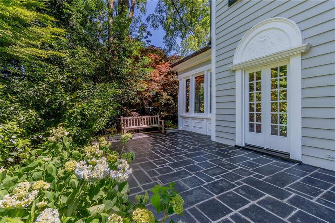
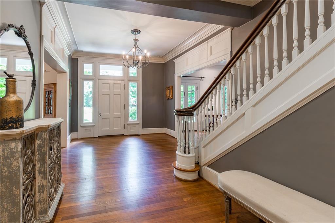
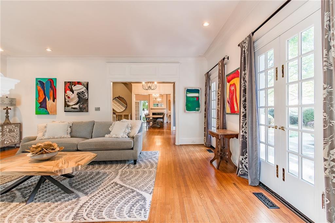
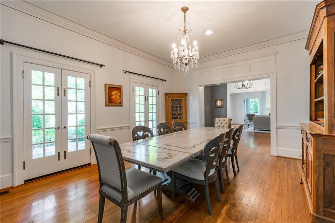
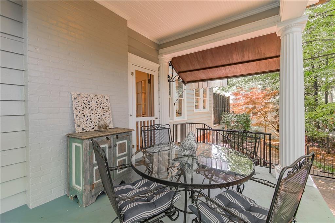
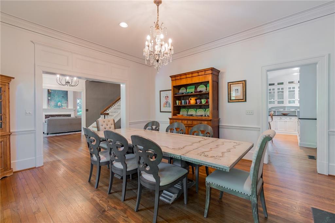
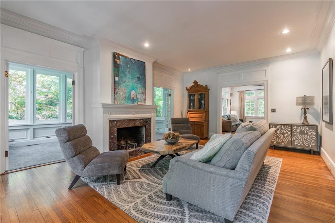
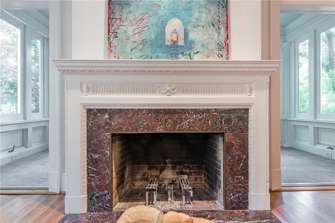
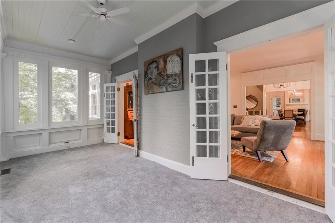
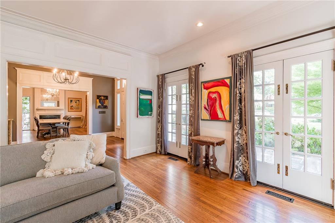
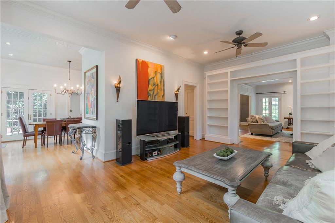
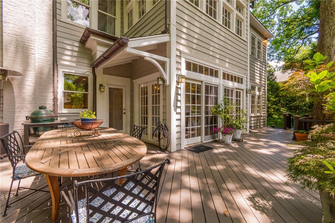
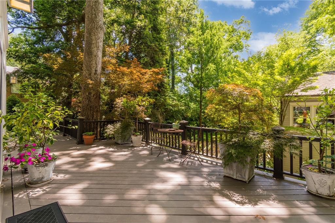
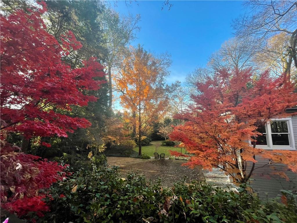
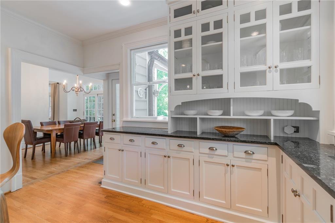
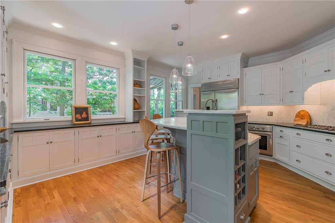
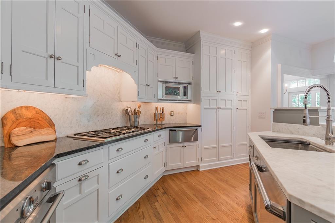
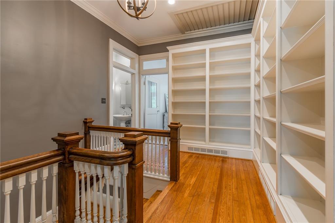
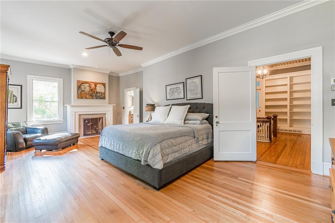
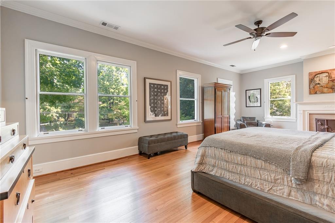
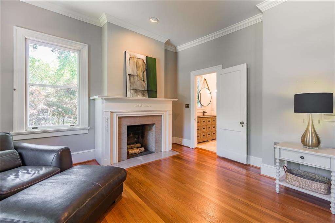
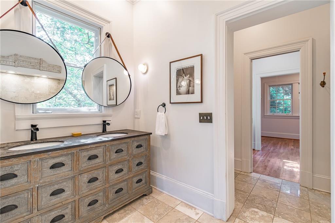
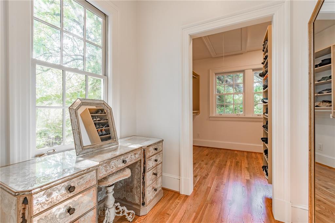
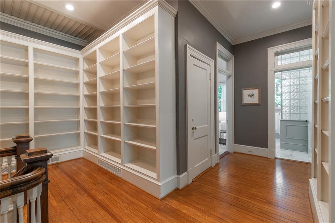
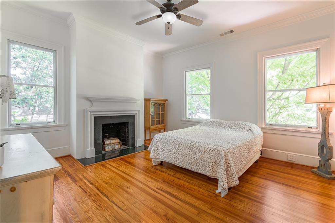
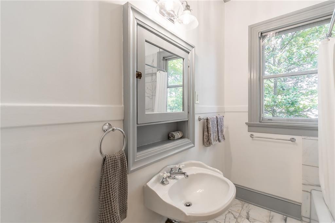
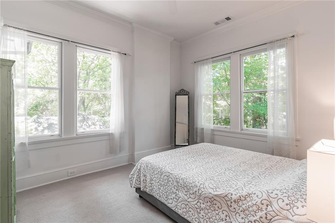
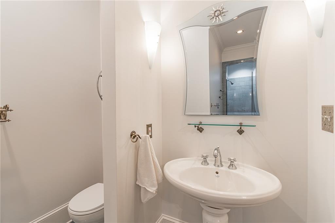
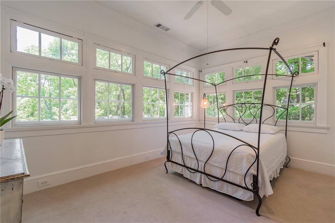
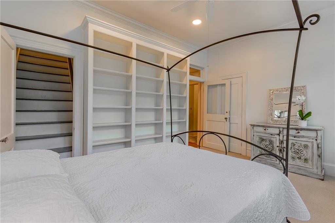
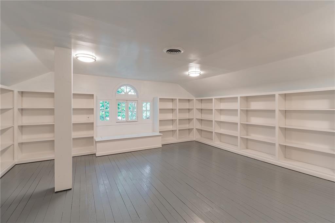
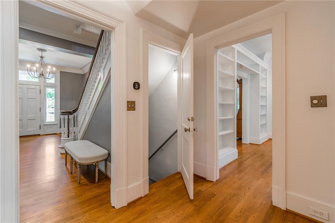
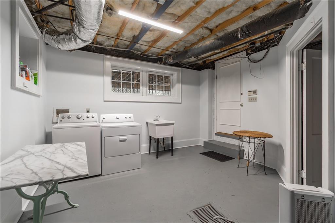
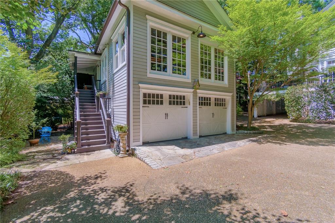
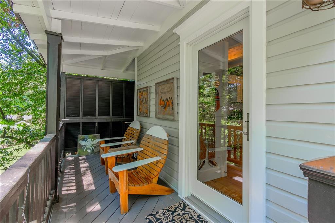
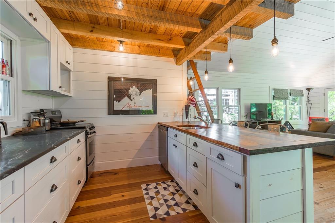
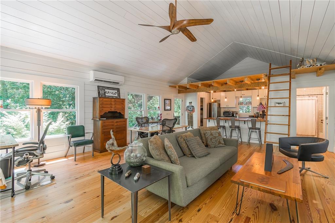
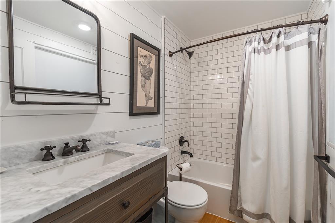
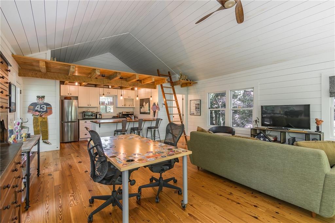
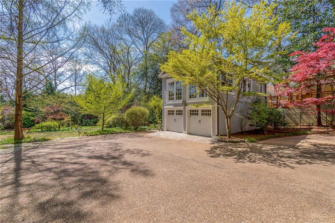
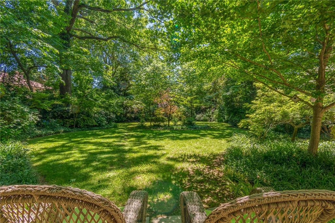
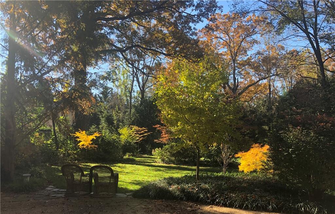
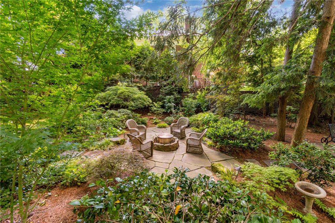
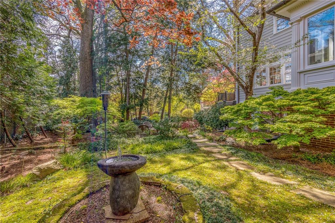
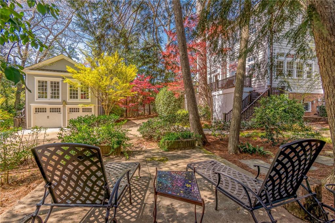
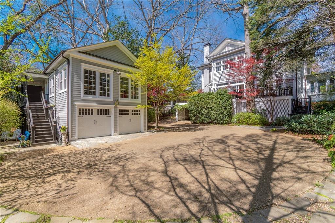
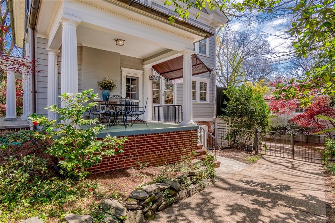
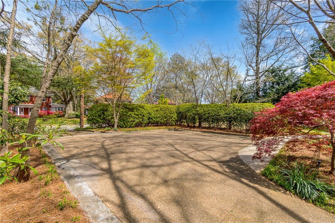
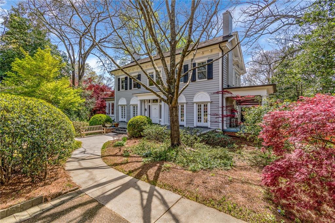
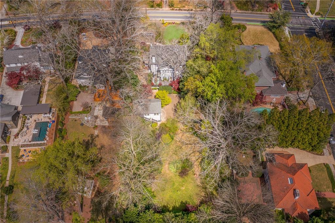
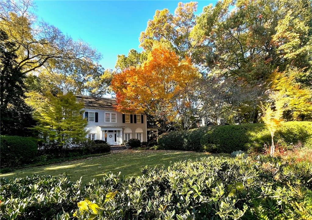
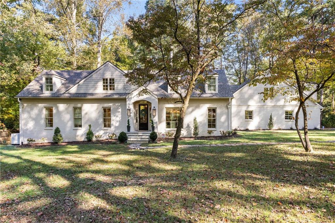
 MLS# 407935843
MLS# 407935843 