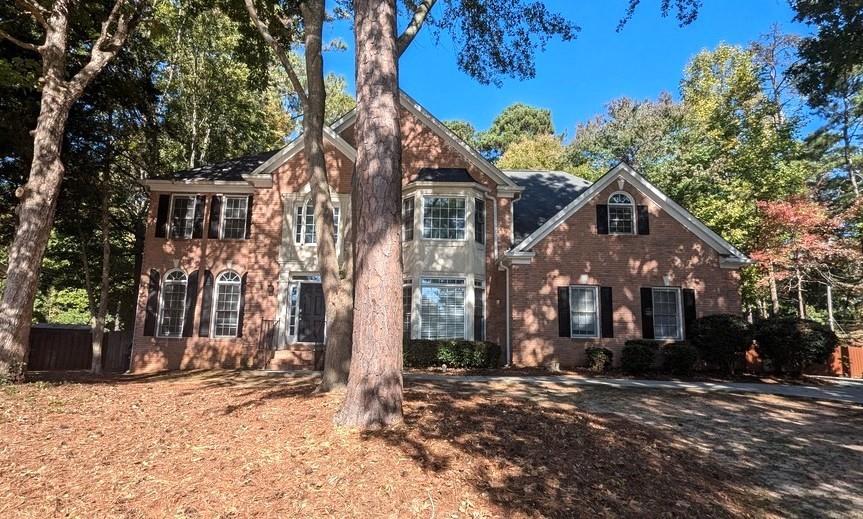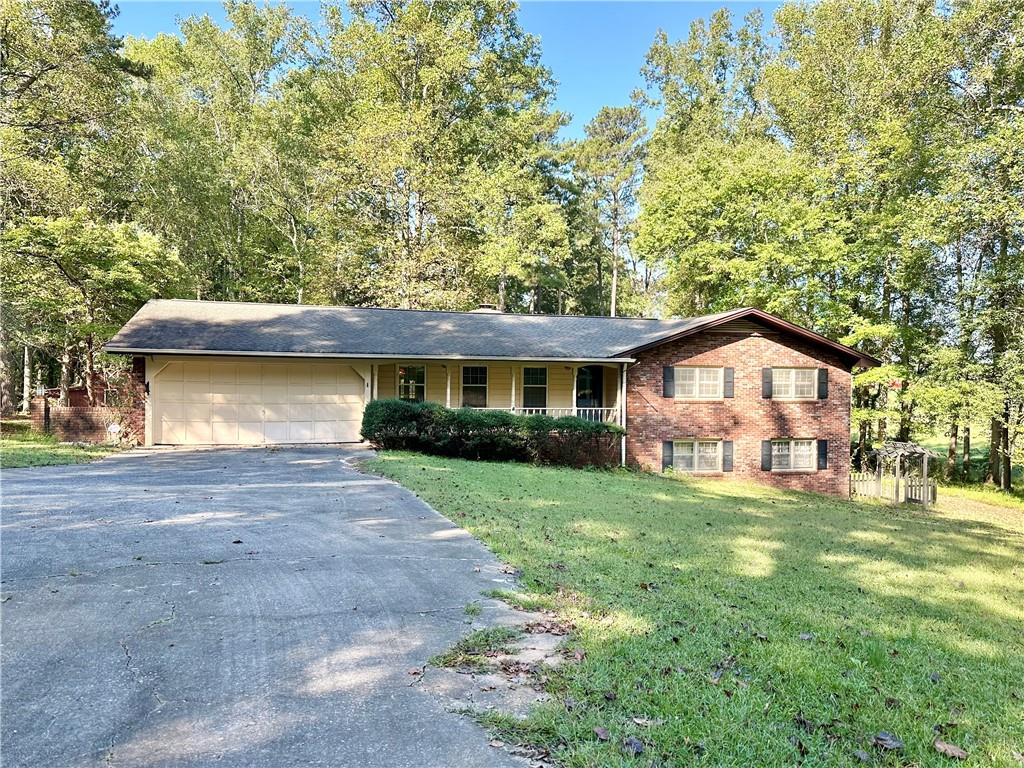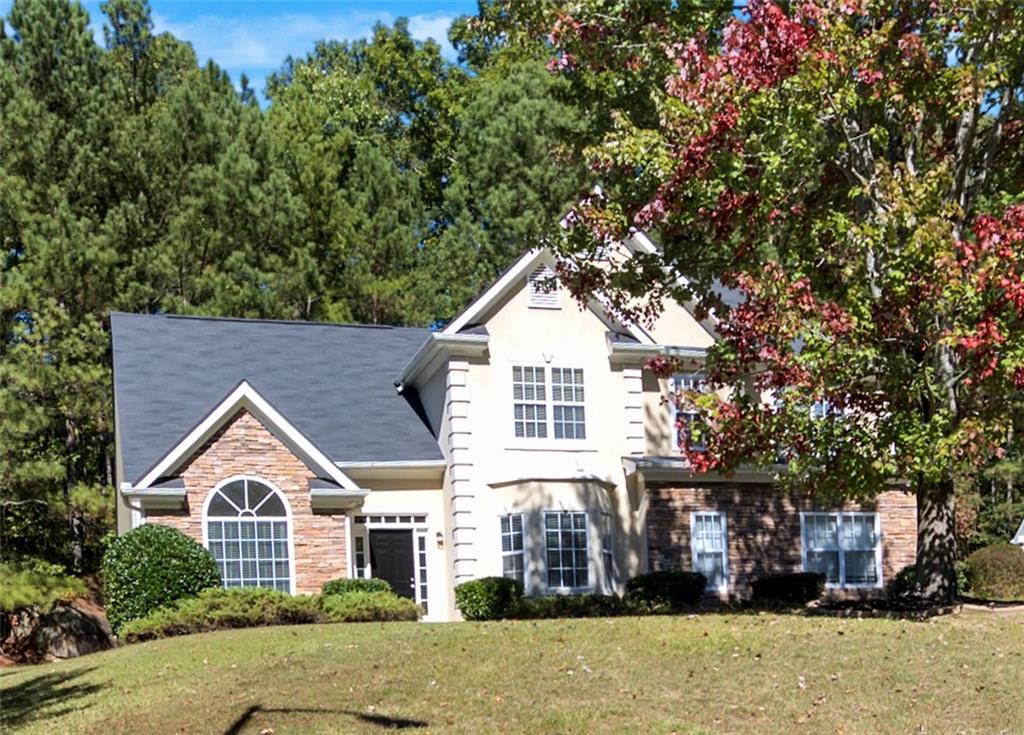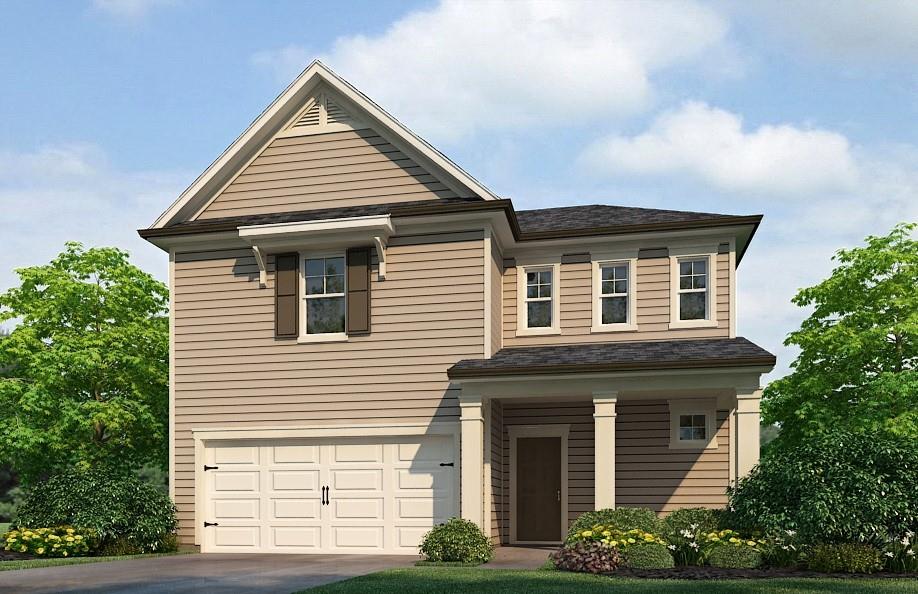1386 Beatie Avenue Atlanta GA 30310, MLS# 405698067
Atlanta, GA 30310
- 3Beds
- 2Full Baths
- 1Half Baths
- N/A SqFt
- 2018Year Built
- 0.15Acres
- MLS# 405698067
- Residential
- Single Family Residence
- Pending
- Approx Time on Market1 month, 24 days
- AreaN/A
- CountyFulton - GA
- Subdivision Capitol View
Overview
Behold this breathtakingly beautiful abode nestled in the bustling heart of Capital View! This practically brand new home is equipped with all the modern comforts you could desire, including a stylish open floor plan with gleaming luxury vinyl plank flooring. The kitchen boasts stainless steel appliances, modern shaker cabinets, and elegant granite countertops. Retreat to the master bathroom with its double vanities, luxurious separate tub, and shower. Step outside to unwind on the front porch or enjoy the vast, flat, fenced backyard perfect for hosting gatherings. Live the ultimate urban lifestyle in this prime location near Pittsburgh Yards, historic Adair Park & Summerhill, and the soon-to-be bustling Switchman Food Hall. Just one mile from West End Beltline access, Perkerson Park, and everything Atlanta has to offer right at your doorstep. Steps from the future home of Murphy Crossing and planned expansion the the Lee + White Warehouse District. Don't miss out on this gem - schedule your viewing today before it disappears! https://atlanta.urbanize.city/post/beltline-murphy-crossing-clears-hurdle-toward-groundbreakinghttps://atlanta.urbanize.city/post/lee-white-west-end-expansion-warehouse-district-images
Association Fees / Info
Hoa: No
Community Features: None
Bathroom Info
Main Bathroom Level: 2
Halfbaths: 1
Total Baths: 3.00
Fullbaths: 2
Room Bedroom Features: Master on Main
Bedroom Info
Beds: 3
Building Info
Habitable Residence: No
Business Info
Equipment: None
Exterior Features
Fence: Privacy
Patio and Porch: Front Porch, Patio
Exterior Features: None
Road Surface Type: Asphalt
Pool Private: No
County: Fulton - GA
Acres: 0.15
Pool Desc: None
Fees / Restrictions
Financial
Original Price: $345,000
Owner Financing: No
Garage / Parking
Parking Features: Garage, Garage Door Opener
Green / Env Info
Green Energy Generation: None
Handicap
Accessibility Features: None
Interior Features
Security Ftr: Smoke Detector(s)
Fireplace Features: None
Levels: One
Appliances: Dishwasher, Disposal, Dryer, Gas Range, Microwave, Refrigerator, Washer
Laundry Features: In Hall
Interior Features: Other
Flooring: Carpet, Ceramic Tile, Vinyl
Spa Features: None
Lot Info
Lot Size Source: Public Records
Lot Features: Back Yard, Level
Lot Size: 50x132x50x131
Misc
Property Attached: No
Home Warranty: No
Open House
Other
Other Structures: None
Property Info
Construction Materials: HardiPlank Type
Year Built: 2,018
Property Condition: Resale
Roof: Shingle
Property Type: Residential Detached
Style: Ranch
Rental Info
Land Lease: No
Room Info
Kitchen Features: Cabinets White, Stone Counters
Room Master Bathroom Features: None
Room Dining Room Features: None
Special Features
Green Features: None
Special Listing Conditions: None
Special Circumstances: None
Sqft Info
Building Area Total: 1108
Building Area Source: Public Records
Tax Info
Tax Amount Annual: 2650
Tax Year: 2,023
Tax Parcel Letter: 14-0105-0009-060-0
Unit Info
Utilities / Hvac
Cool System: Central Air
Electric: 220 Volts
Heating: Central
Utilities: Cable Available, Electricity Available, Natural Gas Available, Sewer Available, Water Available
Sewer: Public Sewer
Waterfront / Water
Water Body Name: None
Water Source: Public
Waterfront Features: None
Directions
I85/75 S TO EXIT 244 TURN RT AT UNIVERSITY AVENUE TURN LT AT METROPOLITAN PKWY SW. TURN RT AT DILL AVE SW- TURN LT BEATIE AVE SWListing Provided courtesy of Mark Spain Real Estate
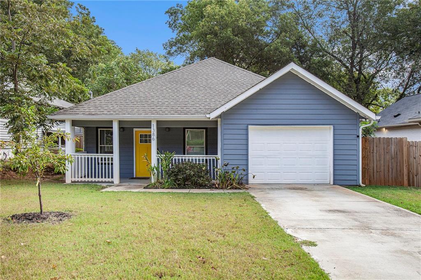
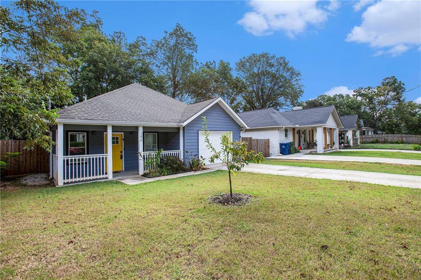
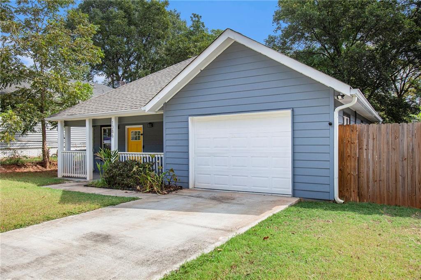
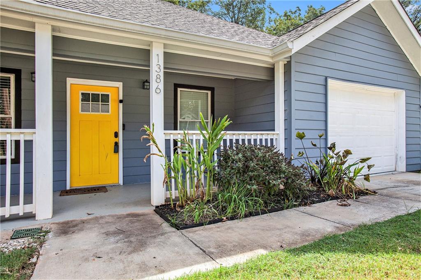
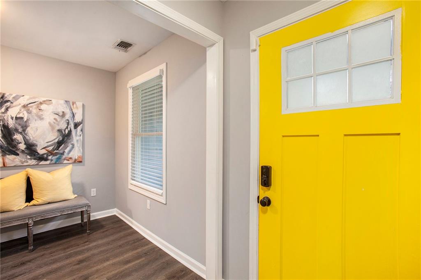
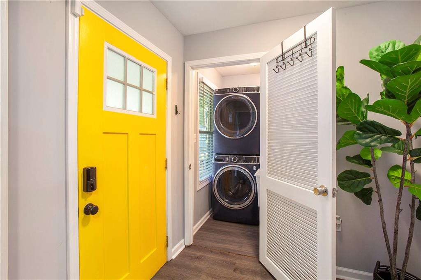
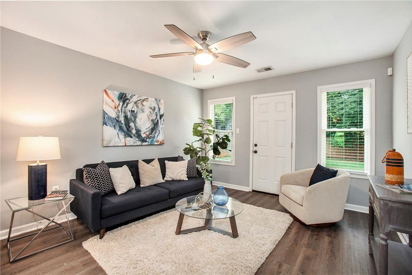
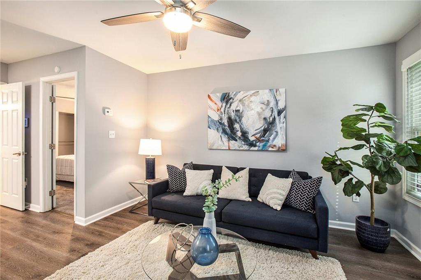
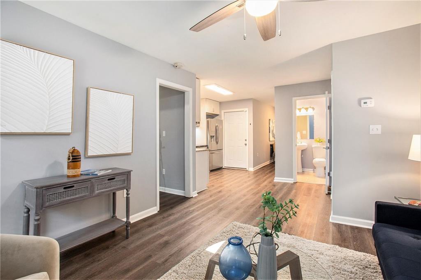
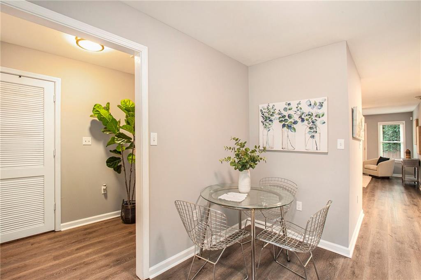
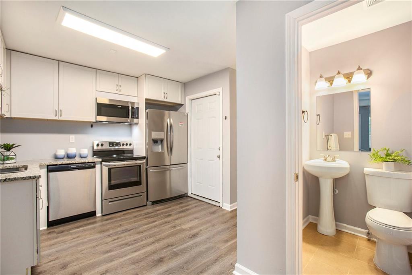
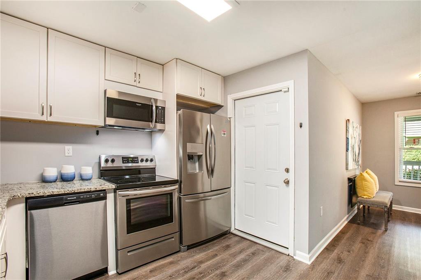
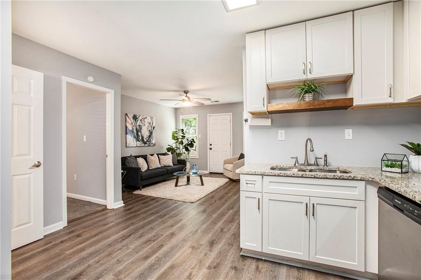
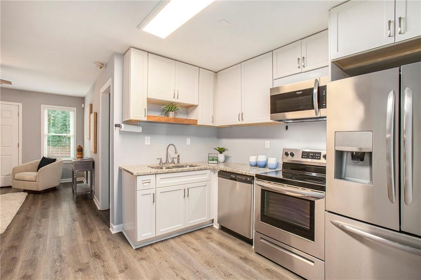
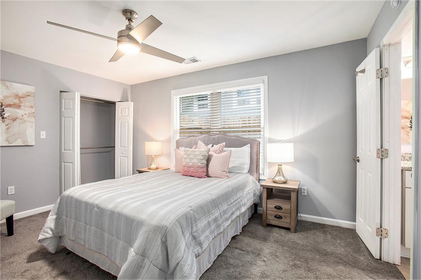
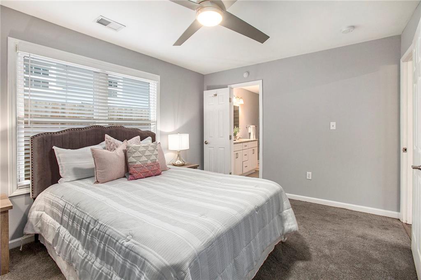
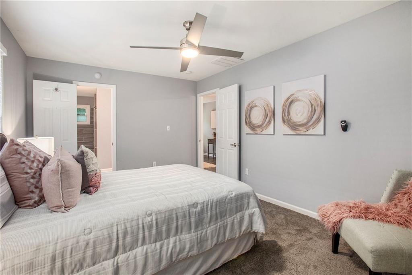
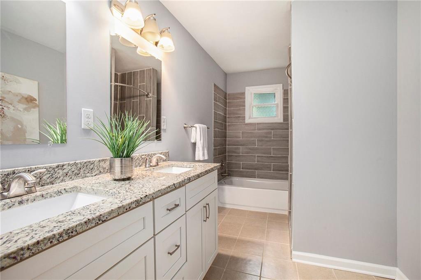
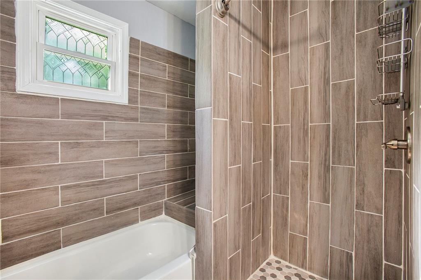
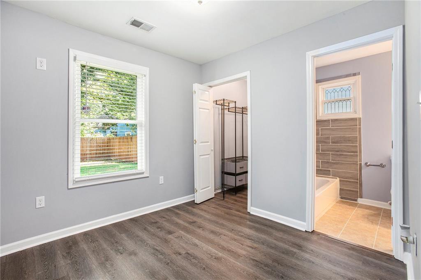
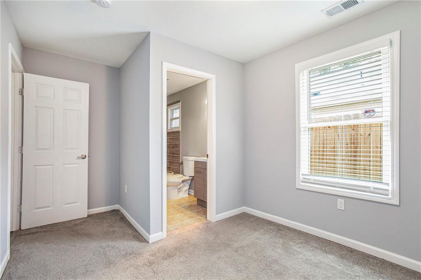
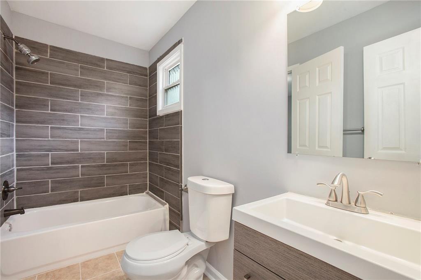
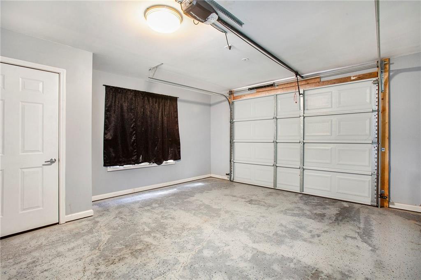
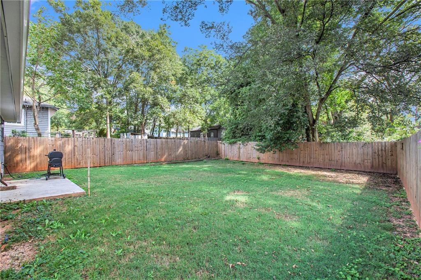
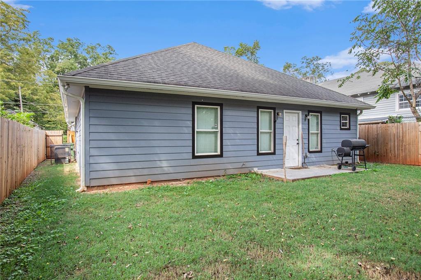
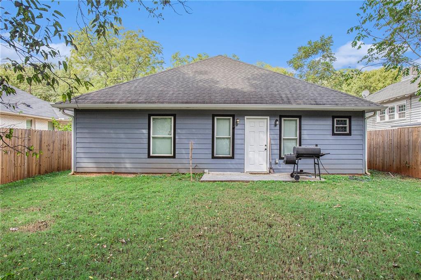
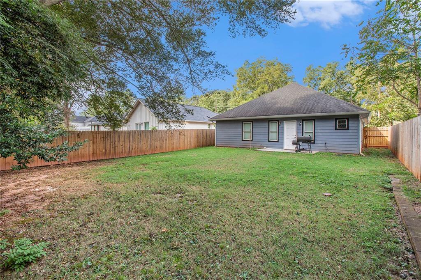
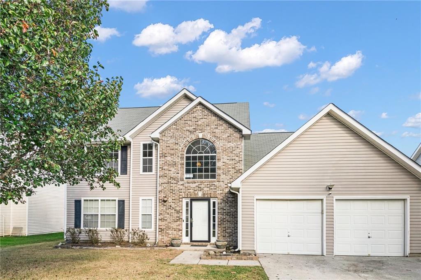
 MLS# 410238606
MLS# 410238606 