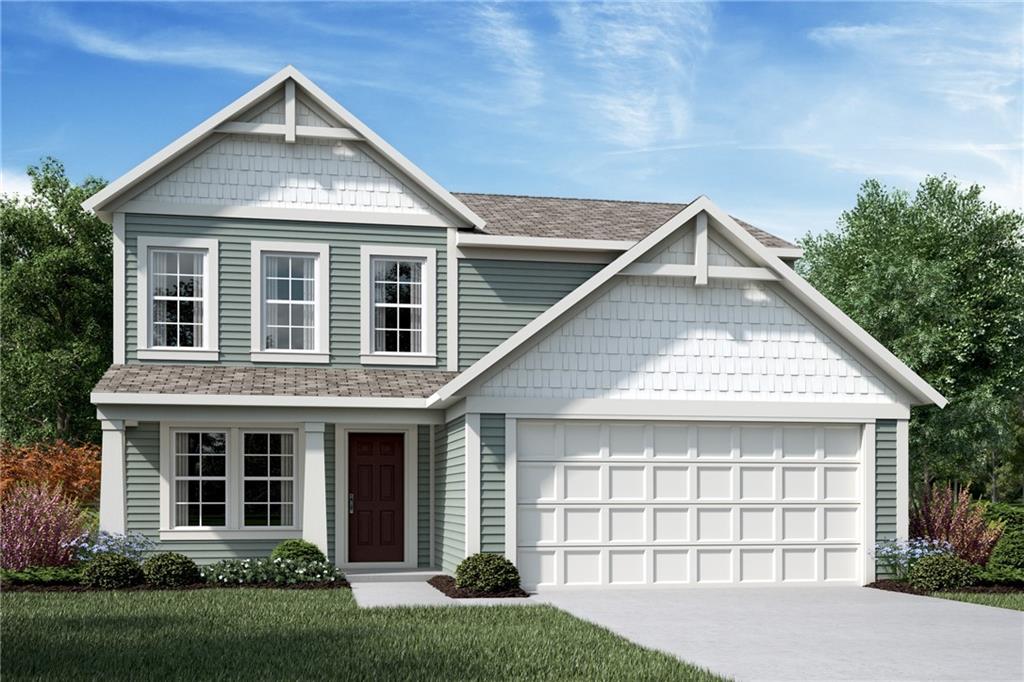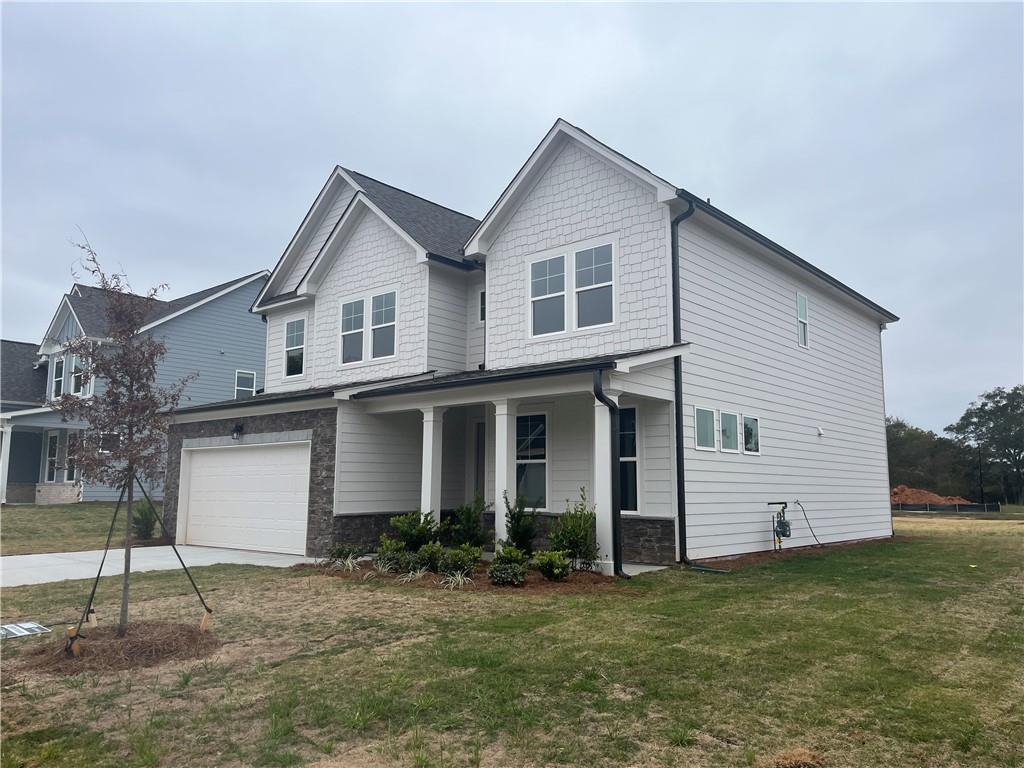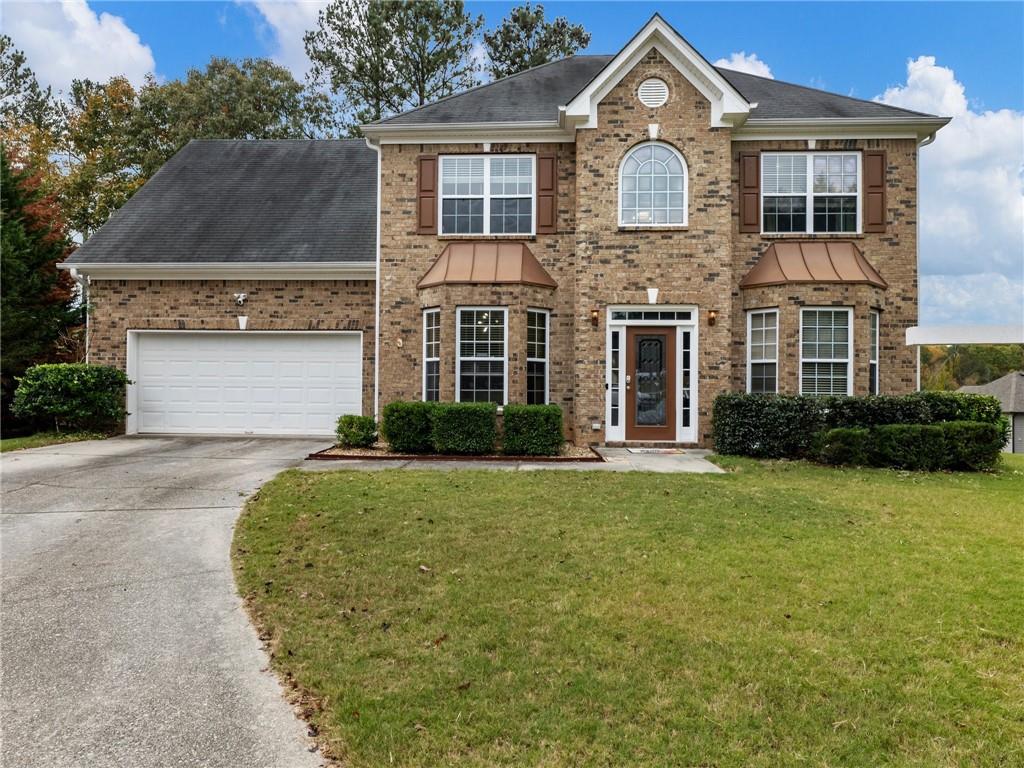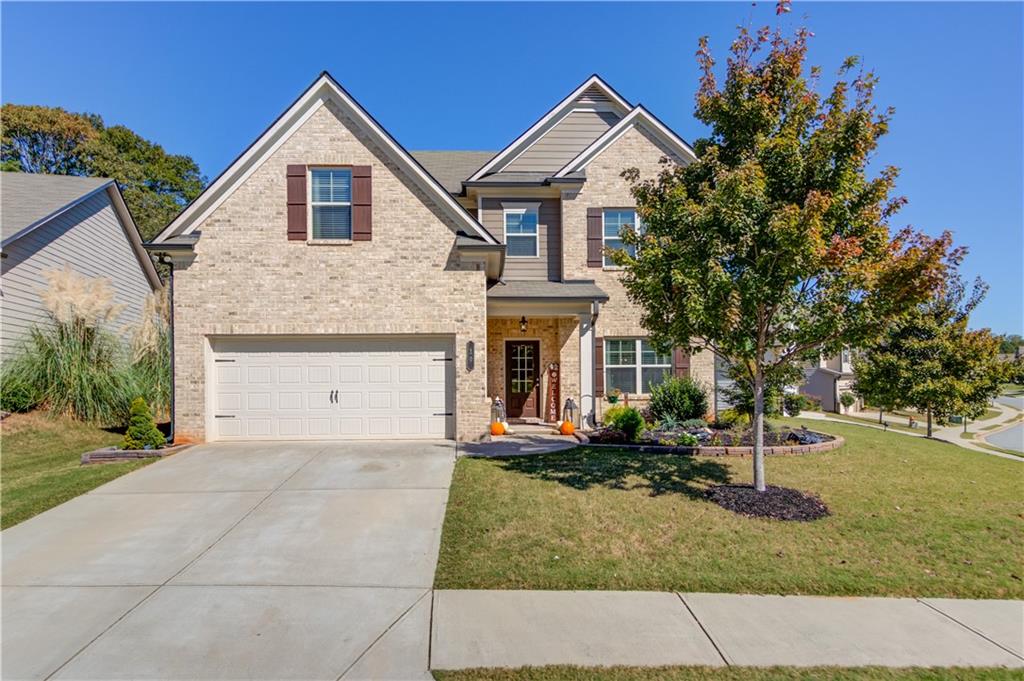139 Winterset Circle Hoschton GA 30548, MLS# 400687320
Hoschton, GA 30548
- 4Beds
- 2Full Baths
- 1Half Baths
- N/A SqFt
- 2019Year Built
- 0.18Acres
- MLS# 400687320
- Residential
- Single Family Residence
- Active
- Approx Time on Market2 months, 30 days
- AreaN/A
- CountyJackson - GA
- Subdivision Winterset
Overview
Nearly new 4 bedroom, 2 bath house with a lovely open floor plan. The light and bright kitchen boasts lots of cabinet space and an oversized island. There is beautiful wood flooring in the kitchen and foyer. The living room is open to the kitchen and dining room, making it a perfect place for entertaining guests. The spacious master bedroom has lots of natural light, large walk-in closet. The nicely sized master bathroom features dual sinks in with a shower and separate soaker tub. The large laundry room connects to the master and the hallway. The upstairs boasts 3 additional bedrooms and full bath. Enjoy a covered back deck with an extended concrete pad for the ideal fire pit location, and a nice set up for your grilling convenience. Nice and private back yard. Close to shopping, restaurants and schools.
Association Fees / Info
Hoa: Yes
Hoa Fees Frequency: Annually
Hoa Fees: 500
Community Features: None
Bathroom Info
Halfbaths: 1
Total Baths: 3.00
Fullbaths: 2
Room Bedroom Features: Oversized Master, Split Bedroom Plan
Bedroom Info
Beds: 4
Building Info
Habitable Residence: No
Business Info
Equipment: None
Exterior Features
Fence: None
Patio and Porch: Covered
Exterior Features: Other
Road Surface Type: None
Pool Private: No
County: Jackson - GA
Acres: 0.18
Pool Desc: None
Fees / Restrictions
Financial
Original Price: $449,900
Owner Financing: No
Garage / Parking
Parking Features: Attached
Green / Env Info
Green Energy Generation: None
Handicap
Accessibility Features: None
Interior Features
Security Ftr: Carbon Monoxide Detector(s)
Fireplace Features: Electric
Levels: Two
Appliances: Dishwasher, Disposal
Laundry Features: Laundry Room, Upper Level
Interior Features: High Ceilings 9 ft Main, High Ceilings 9 ft Upper, Tray Ceiling(s), Walk-In Closet(s)
Flooring: Carpet, Laminate
Spa Features: None
Lot Info
Lot Size Source: Public Records
Lot Features: Back Yard, Landscaped, Level
Lot Size: x
Misc
Property Attached: No
Home Warranty: No
Open House
Other
Other Structures: Pergola
Property Info
Construction Materials: Brick Front, HardiPlank Type
Year Built: 2,019
Property Condition: Resale
Roof: Shingle
Property Type: Residential Detached
Style: Farmhouse, Traditional
Rental Info
Land Lease: No
Room Info
Kitchen Features: Cabinets White, Kitchen Island, Other Surface Counters, Pantry, Solid Surface Counters, View to Family Room
Room Master Bathroom Features: Double Vanity,Separate Tub/Shower
Room Dining Room Features: Seats 12+,Separate Dining Room
Special Features
Green Features: None
Special Listing Conditions: None
Special Circumstances: None
Sqft Info
Building Area Total: 2792
Building Area Source: Public Records
Tax Info
Tax Amount Annual: 5297
Tax Year: 2,023
Tax Parcel Letter: 120G-005
Unit Info
Utilities / Hvac
Cool System: Ceiling Fan(s), Central Air
Electric: 110 Volts, 220 Volts
Heating: Central
Utilities: Cable Available, Electricity Available, Natural Gas Available
Sewer: Public Sewer
Waterfront / Water
Water Body Name: None
Water Source: Public
Waterfront Features: None
Directions
85N to Exit 129. E on Hwy 53 for about 1 mile. Take a right on W Jefferson St. Winterset will be on your right.Listing Provided courtesy of Virtual Properties Realty.com
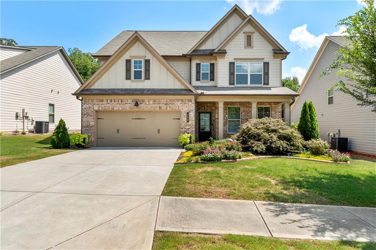
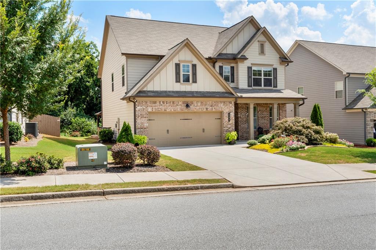
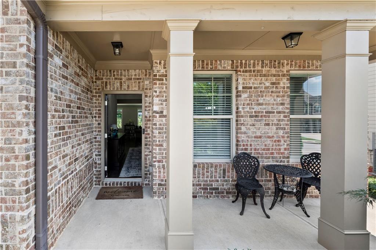
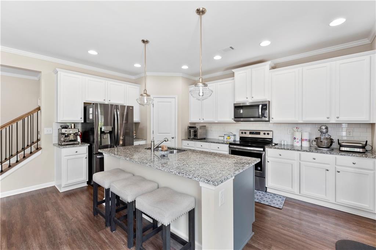
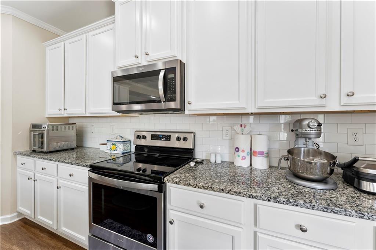
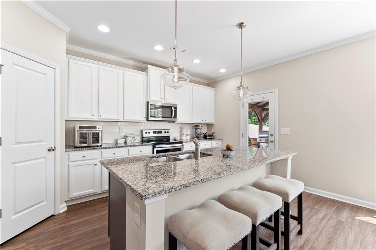
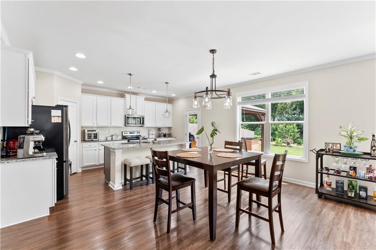
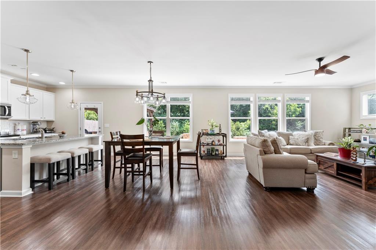
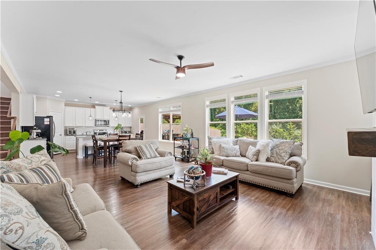
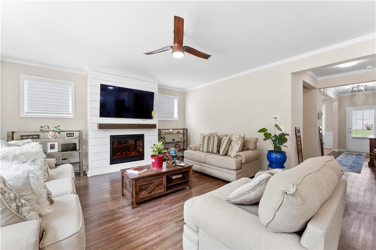
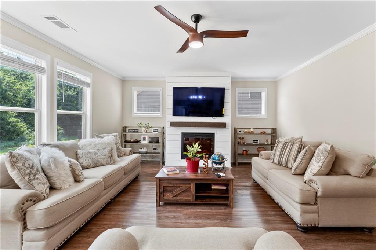
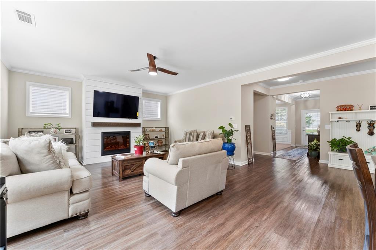
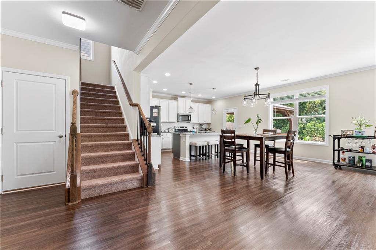
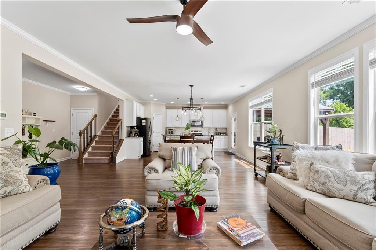
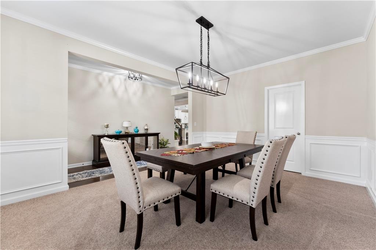
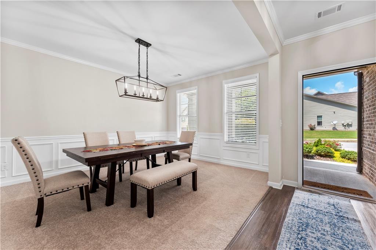
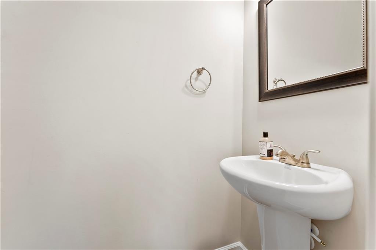
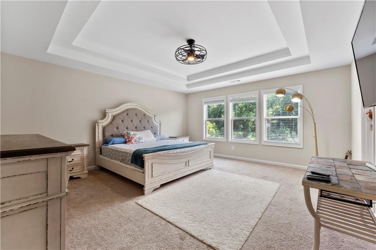
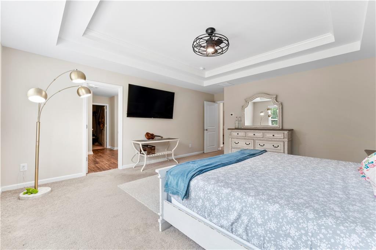
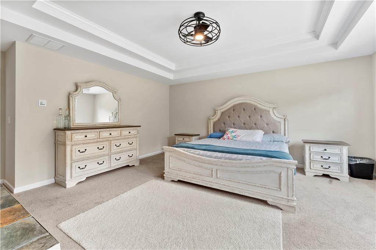
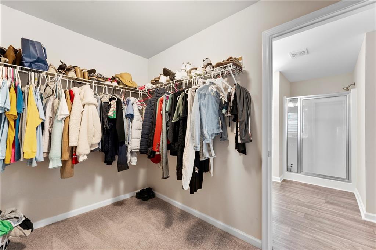
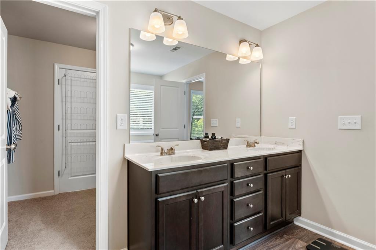
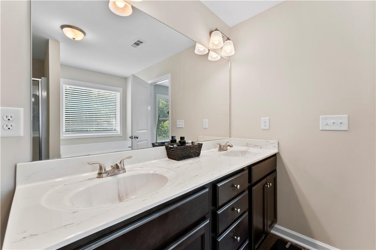
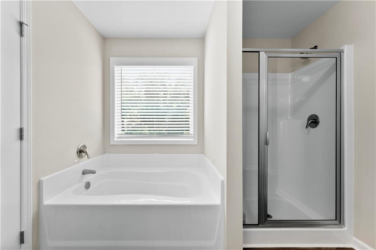
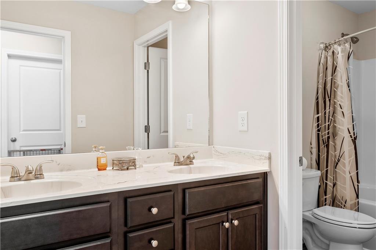
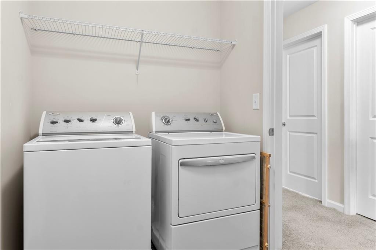
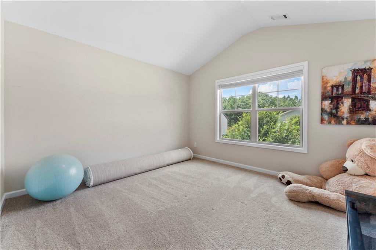
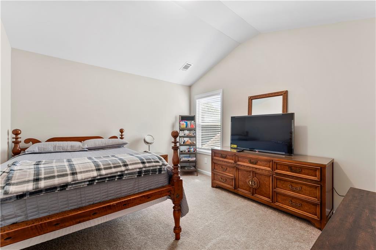
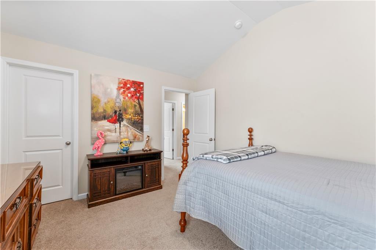
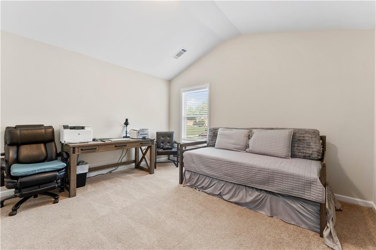
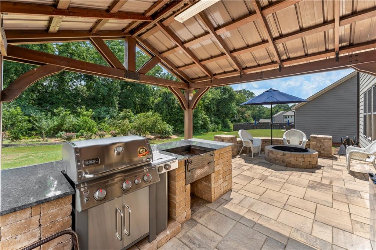
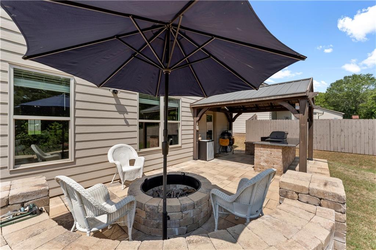
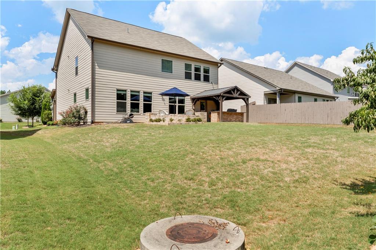
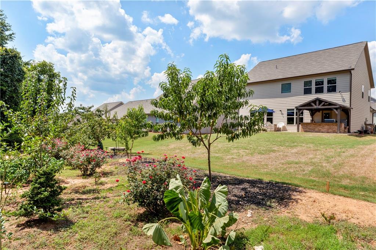
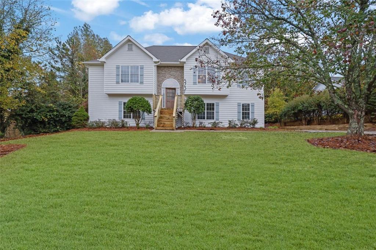
 MLS# 410839681
MLS# 410839681 