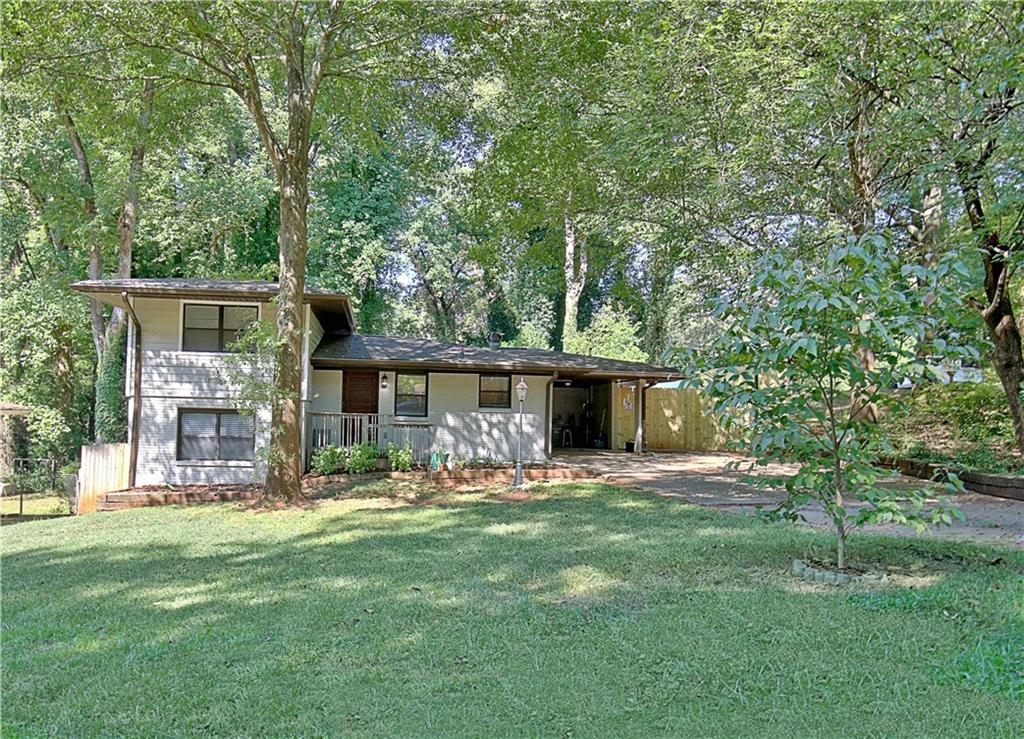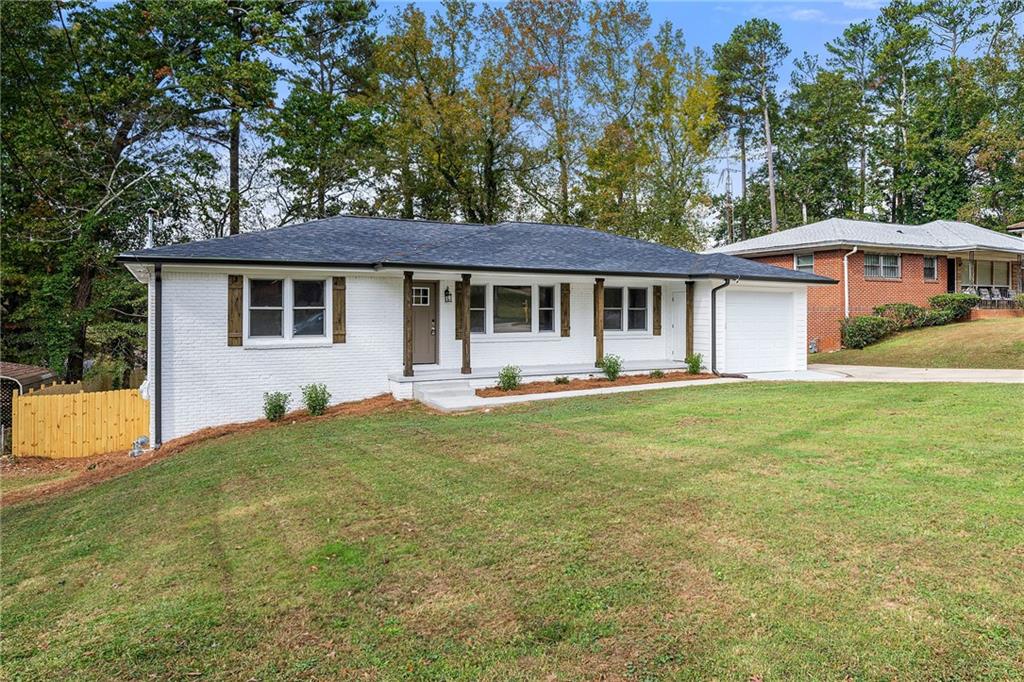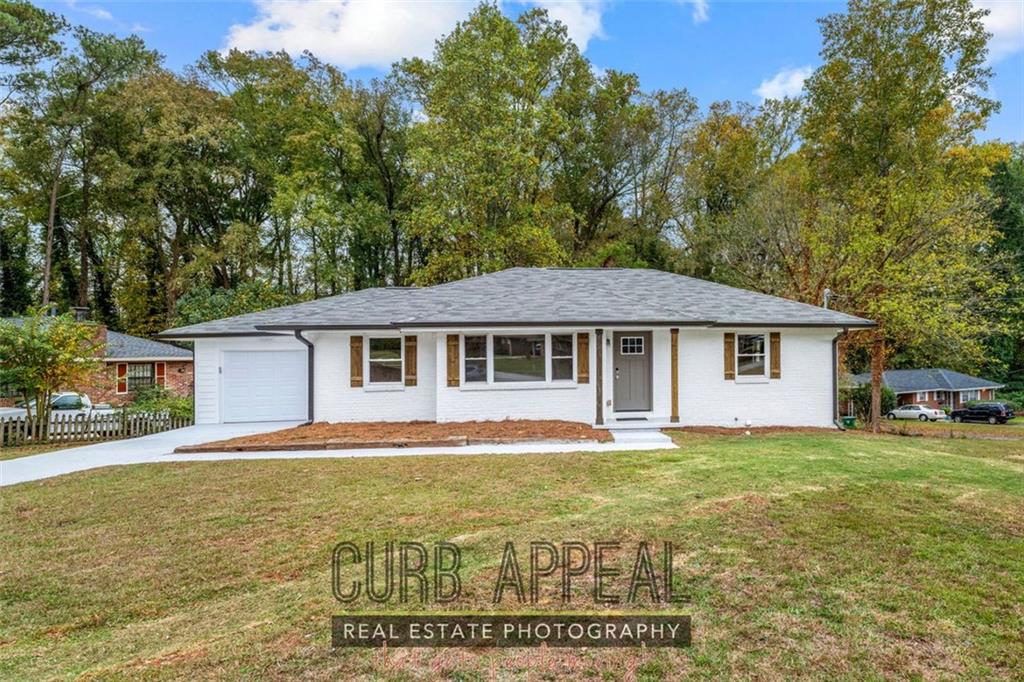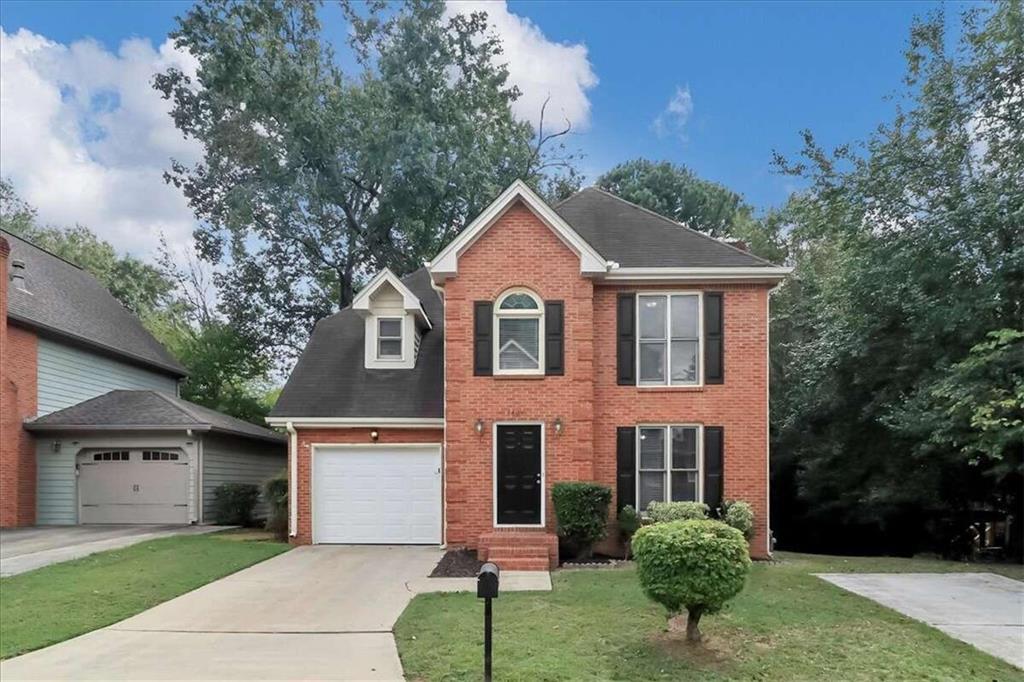1397 Camden Walk Decatur GA 30033, MLS# 410878024
Decatur, GA 30033
- 3Beds
- 2Full Baths
- 1Half Baths
- N/A SqFt
- 1983Year Built
- 0.15Acres
- MLS# 410878024
- Residential
- Single Family Residence
- Active
- Approx Time on Market4 days
- AreaN/A
- CountyDekalb - GA
- Subdivision Lindmoor Woods/ Camden Walk
Overview
This wonderful home has three bedrooms, 2.5 bathrooms and a MASSIVE third floor bonus room which can be a fantastic guest room, giant office, game room or anything else. Its location is perfect on a quiet cul-de-sac just blocks from a great coffee shop, a few restaurants, and in a great school district. The inside features tons of space and storage, a 2022 roof, a great back deck and private back yard, brand new carpet or redone hardwoods and fresh paint throughout. The first floor has a formal living room, formal dining room, wonderful den with fireplace, the kitchen, and a half bath. The second floor has the large master suite, two other good sized bedrooms, two full baths and convenient laundry. The top floor has a giant bonus room with a large closet. The semi-finished basement has more storage and a large two car tandem garage. All inside the perimeter with an optional neighborhood pool and tennis club.
Association Fees / Info
Hoa: No
Community Features: Homeowners Assoc, Near Schools, Near Shopping, Pool, Street Lights, Tennis Court(s)
Bathroom Info
Halfbaths: 1
Total Baths: 3.00
Fullbaths: 2
Room Bedroom Features: Other
Bedroom Info
Beds: 3
Building Info
Habitable Residence: No
Business Info
Equipment: None
Exterior Features
Fence: Back Yard, Fenced
Patio and Porch: Deck, Rear Porch, Screened
Exterior Features: Private Yard
Road Surface Type: Asphalt
Pool Private: No
County: Dekalb - GA
Acres: 0.15
Pool Desc: None
Fees / Restrictions
Financial
Original Price: $459,000
Owner Financing: No
Garage / Parking
Parking Features: Garage
Green / Env Info
Green Energy Generation: None
Handicap
Accessibility Features: None
Interior Features
Security Ftr: None
Fireplace Features: Brick, Family Room
Levels: Three Or More
Appliances: Dishwasher, Electric Oven, Electric Range, Refrigerator
Laundry Features: Laundry Closet, Upper Level
Interior Features: High Ceilings 9 ft Lower, High Ceilings 9 ft Main, High Ceilings 9 ft Upper, Walk-In Closet(s)
Flooring: Carpet, Hardwood
Spa Features: None
Lot Info
Lot Size Source: Public Records
Lot Features: Back Yard, Cul-De-Sac, Private
Lot Size: 128 x 63
Misc
Property Attached: No
Home Warranty: No
Open House
Other
Other Structures: None
Property Info
Construction Materials: Brick 4 Sides
Year Built: 1,983
Property Condition: Resale
Roof: Composition
Property Type: Residential Detached
Style: Colonial, Traditional
Rental Info
Land Lease: No
Room Info
Kitchen Features: Cabinets Stain, Solid Surface Counters
Room Master Bathroom Features: Tub/Shower Combo
Room Dining Room Features: Separate Dining Room
Special Features
Green Features: Thermostat
Special Listing Conditions: None
Special Circumstances: None
Sqft Info
Building Area Total: 1982
Building Area Source: Public Records
Tax Info
Tax Amount Annual: 8000
Tax Year: 2,023
Tax Parcel Letter: 18-146-03-043
Unit Info
Utilities / Hvac
Cool System: Ceiling Fan(s), Central Air
Electric: 110 Volts
Heating: Forced Air, Natural Gas
Utilities: Cable Available, Electricity Available, Natural Gas Available, Sewer Available, Water Available
Sewer: Public Sewer
Waterfront / Water
Water Body Name: None
Water Source: Public
Waterfront Features: None
Directions
From Decatur- go north on Church Street to right onto Scott Blvd. Cross over N. Druid Hills and make a right on McLendon Drive. Take firstRight on Camden Walk. House on left.Listing Provided courtesy of Roost Realty, Inc.
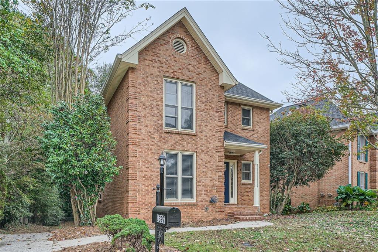
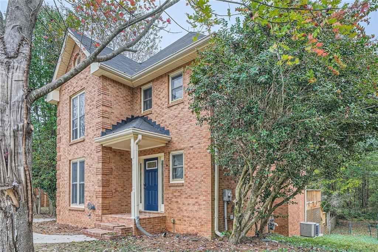
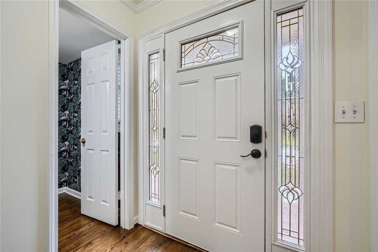
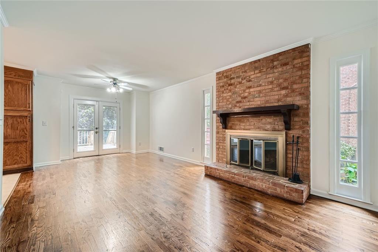
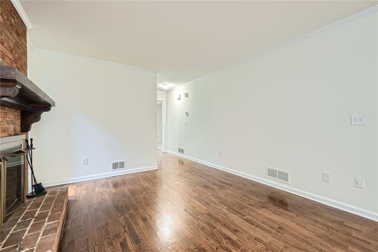
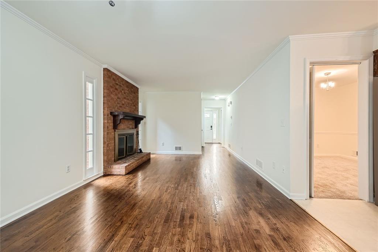
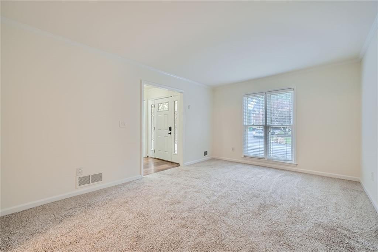
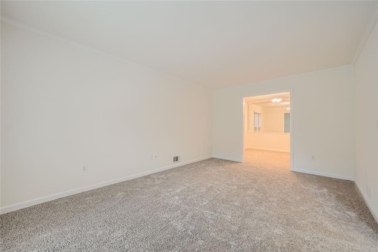
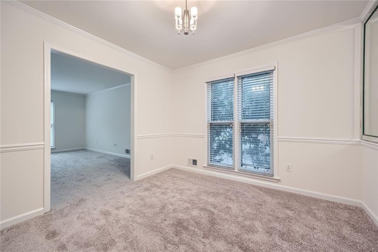
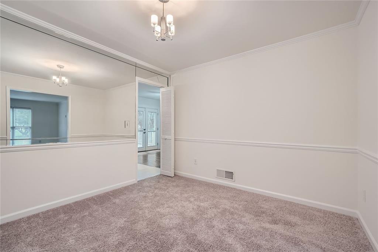
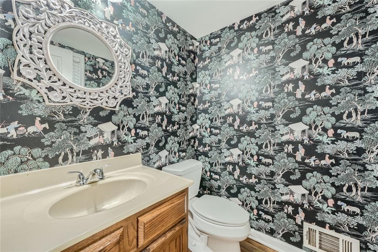
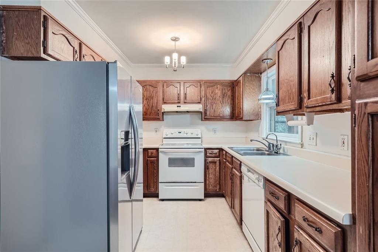
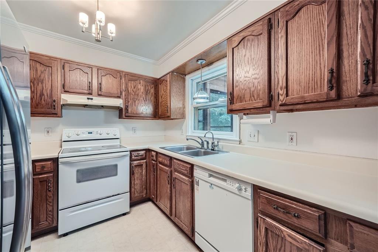
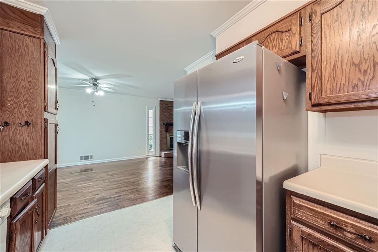
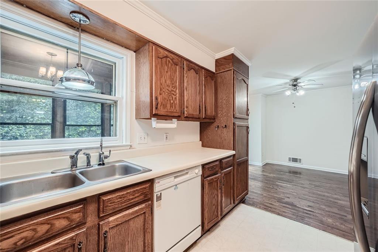
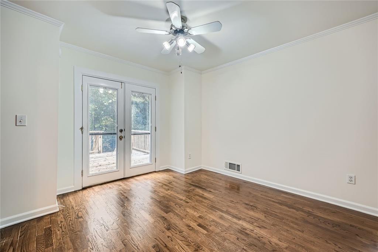
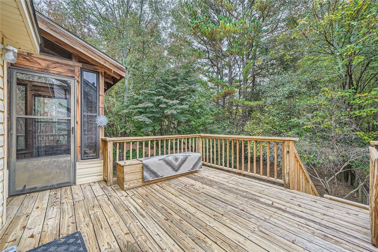
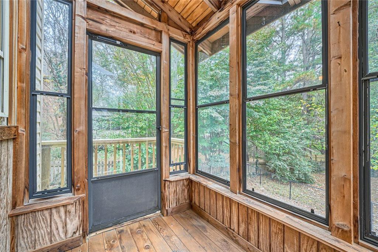
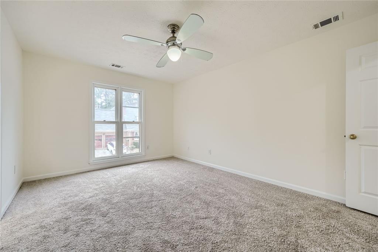
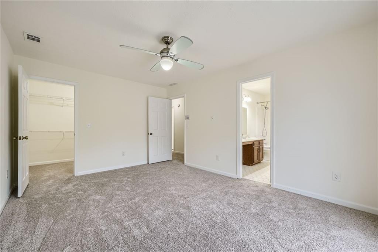
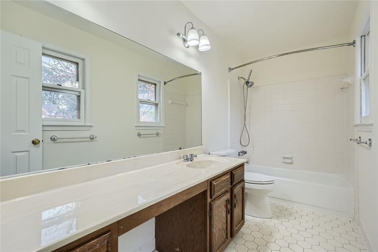
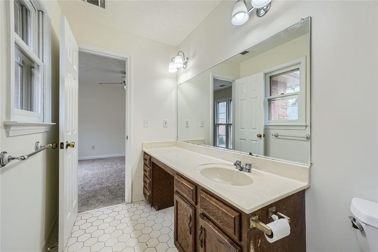
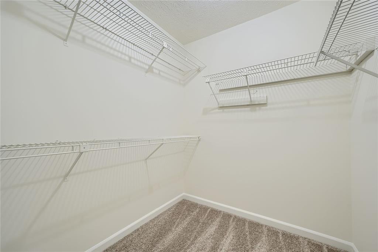
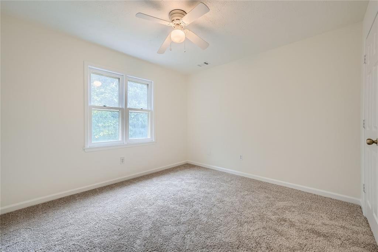
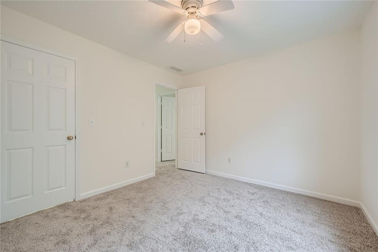
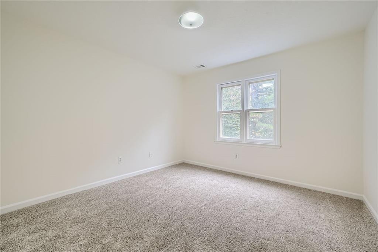
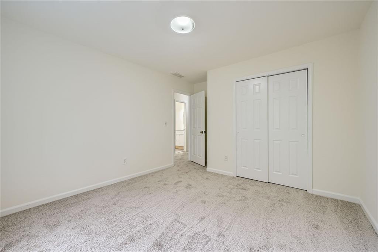
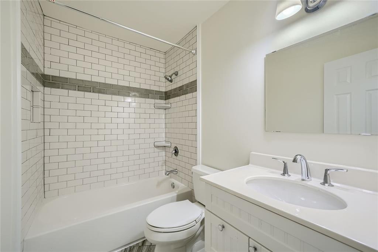
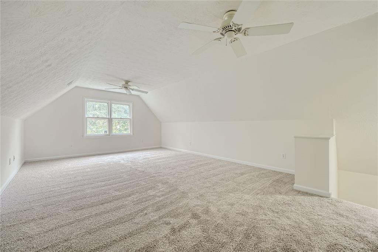
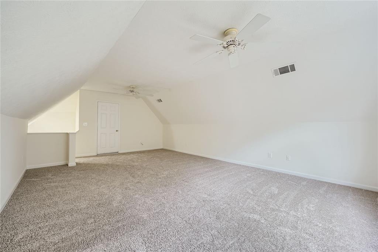
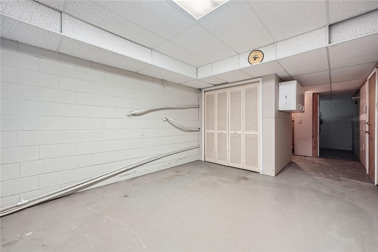
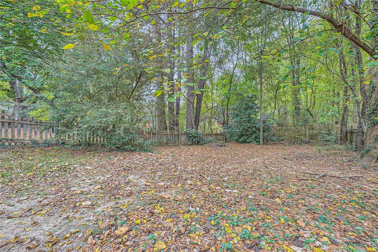
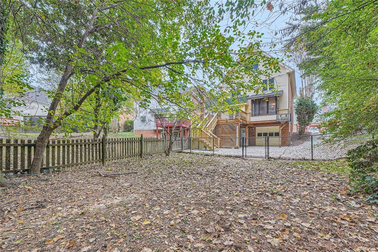
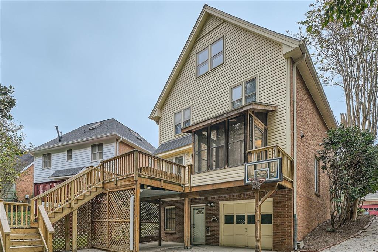
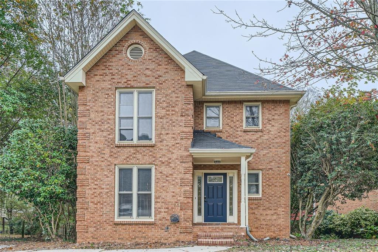
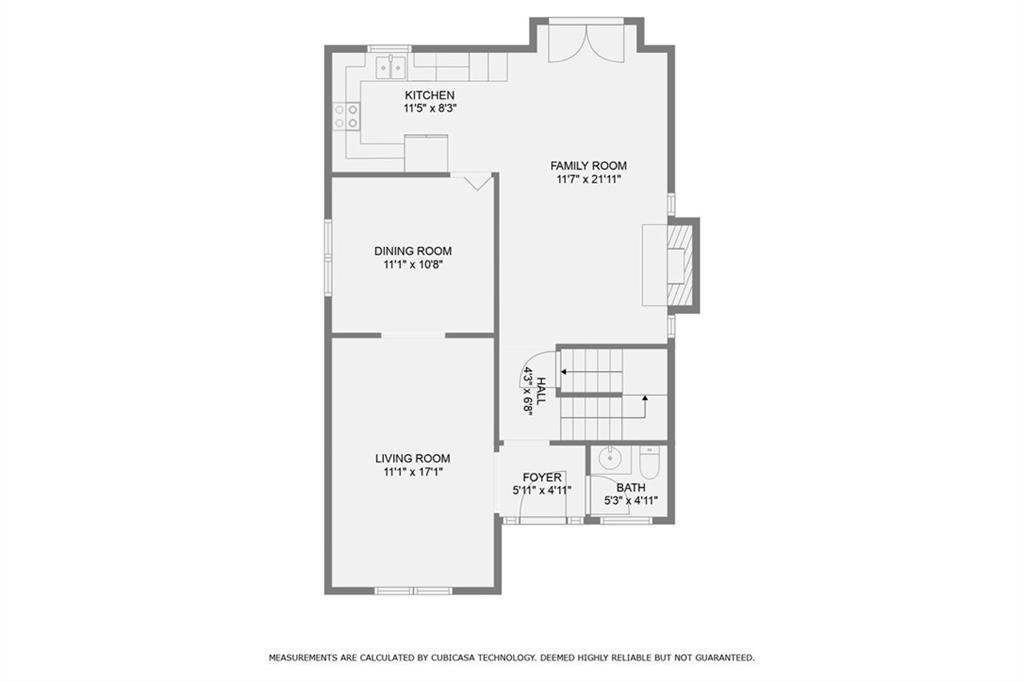
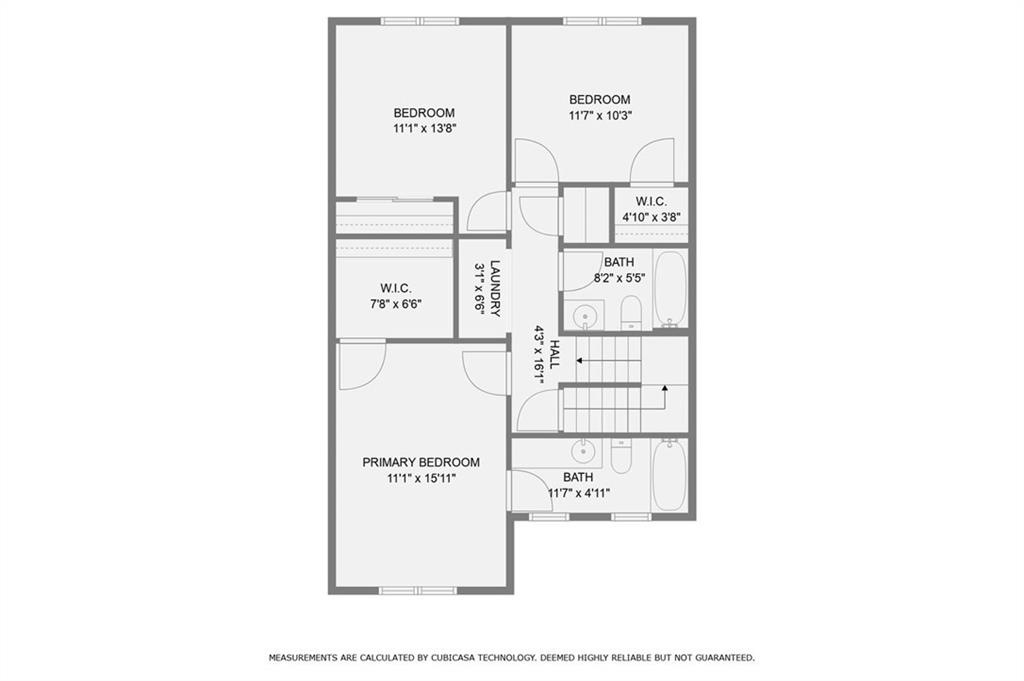
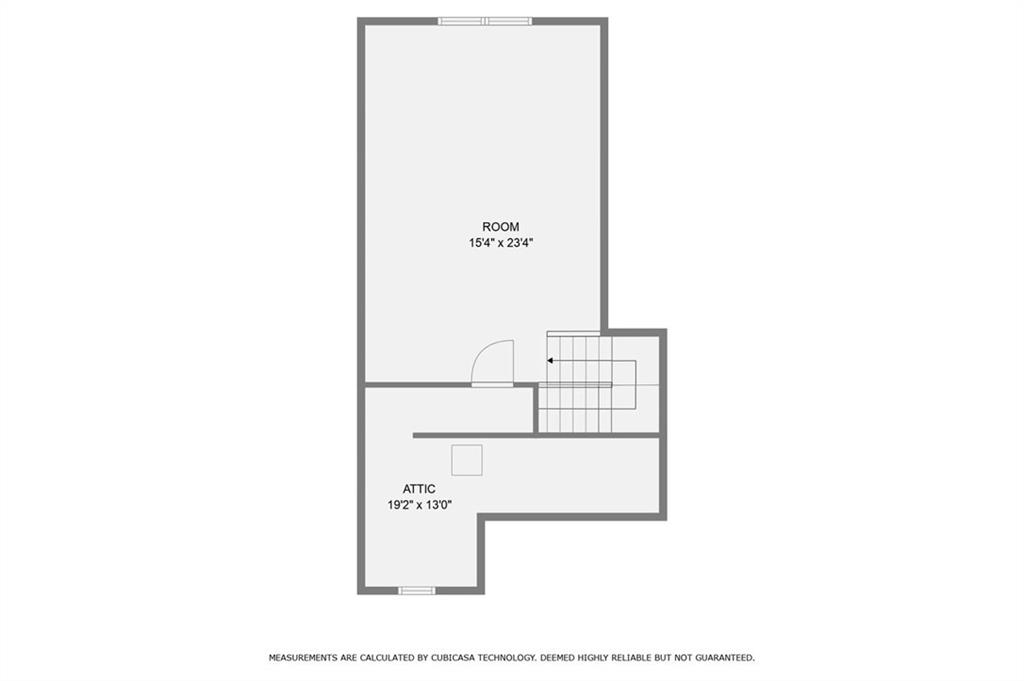
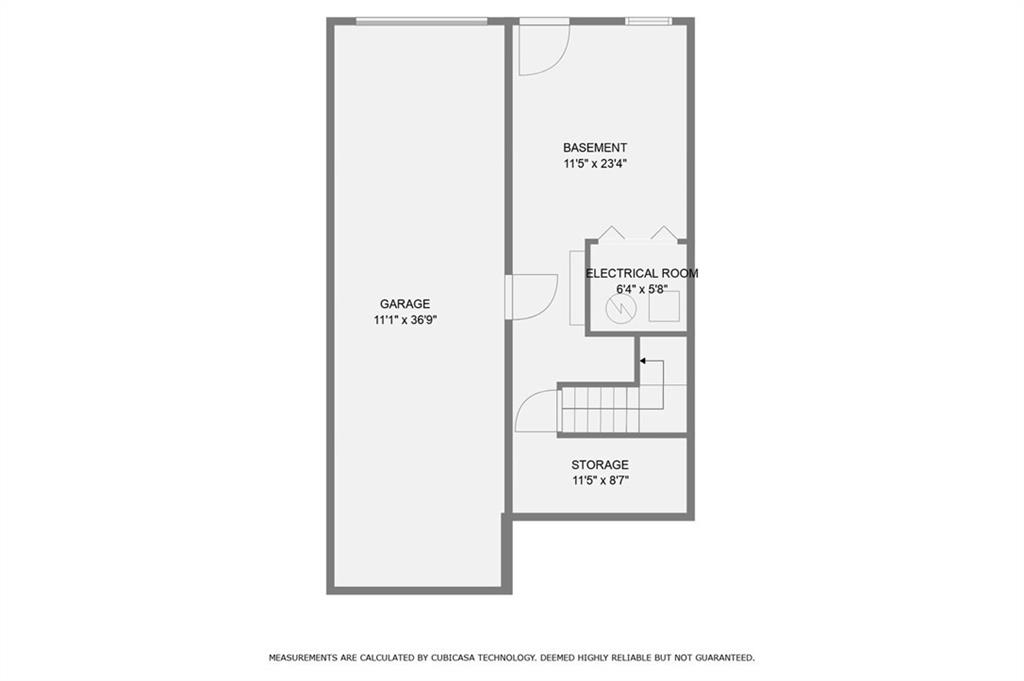
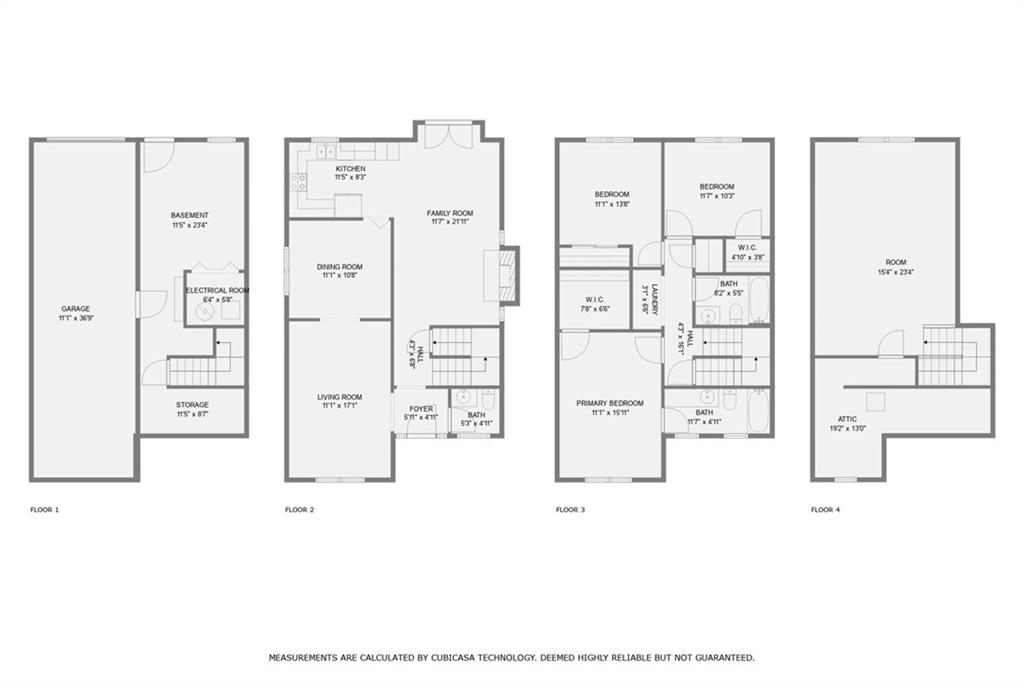
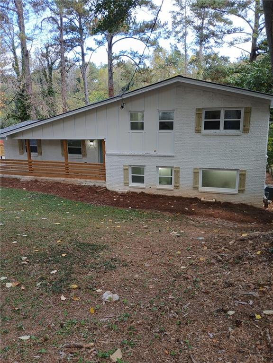
 MLS# 411105971
MLS# 411105971 