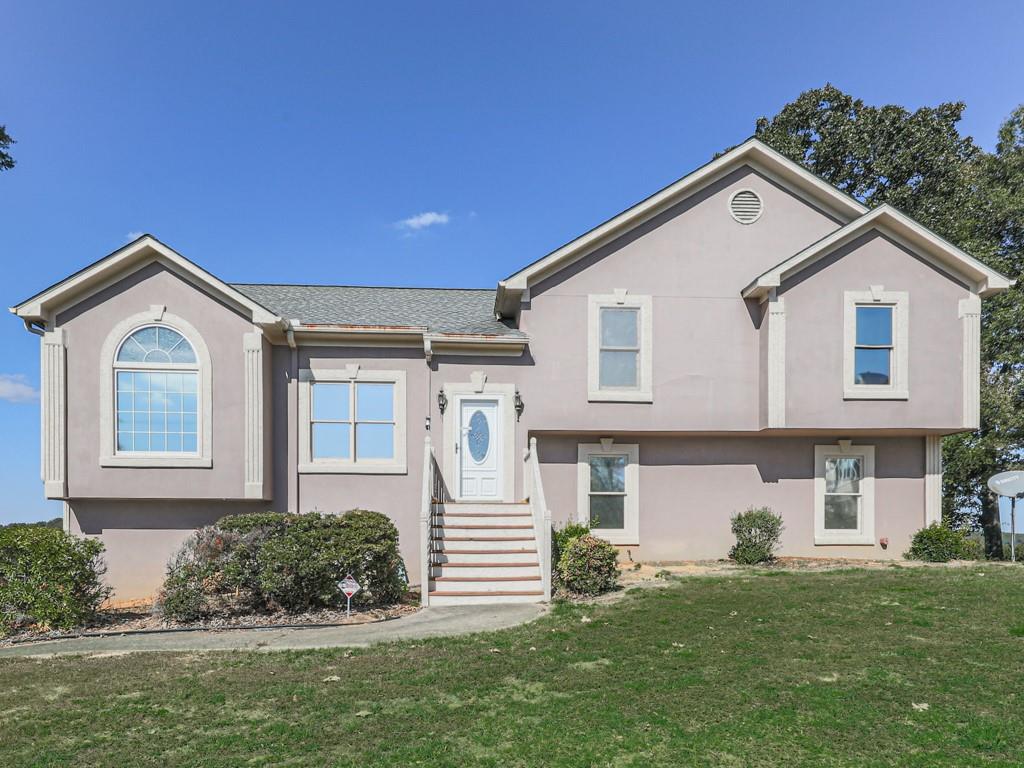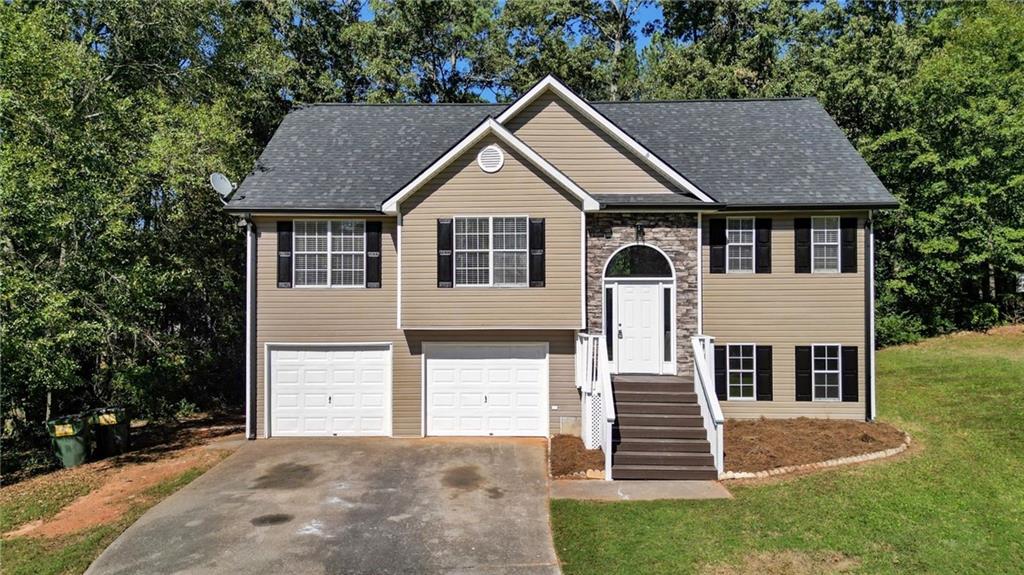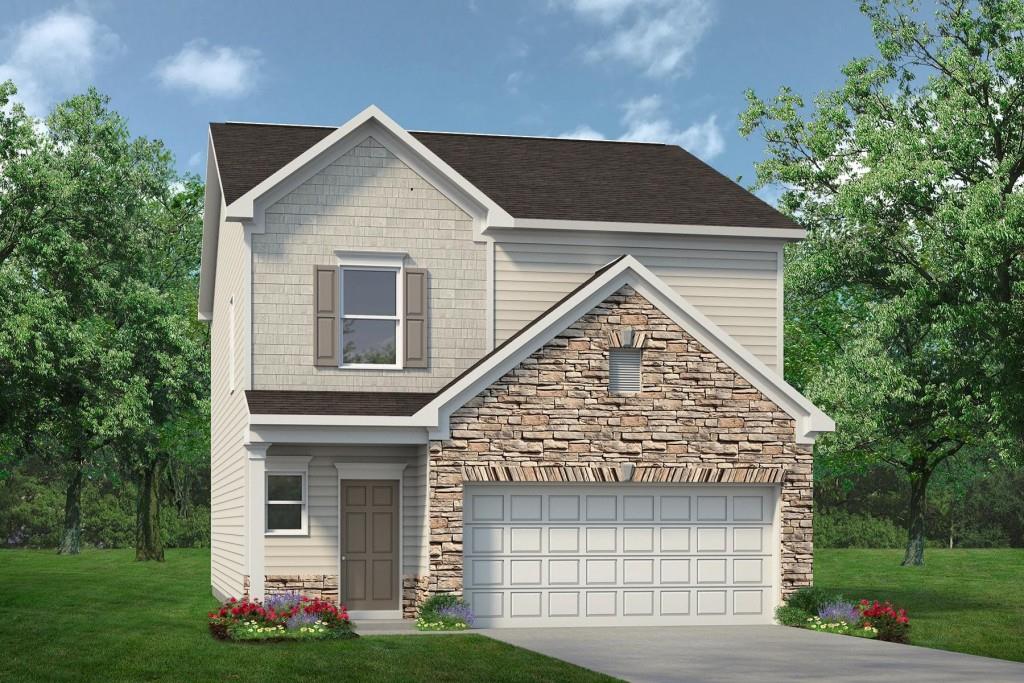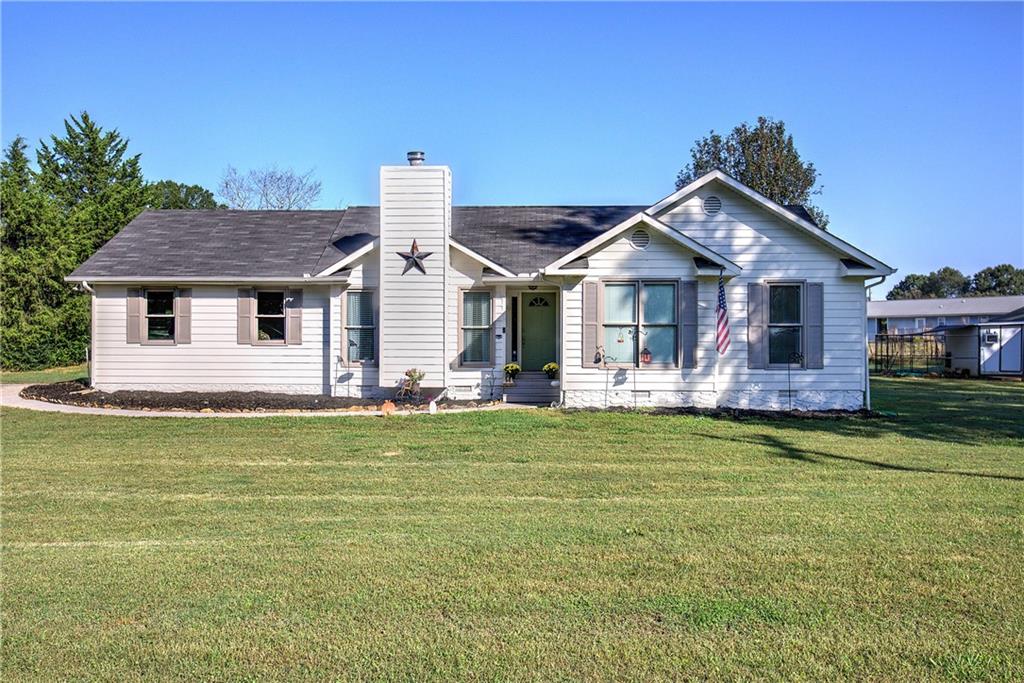14 Sassafras Trail Cartersville GA 30121, MLS# 406890303
Cartersville, GA 30121
- 3Beds
- 2Full Baths
- N/AHalf Baths
- N/A SqFt
- 1999Year Built
- 0.63Acres
- MLS# 406890303
- Residential
- Single Family Residence
- Pending
- Approx Time on Market1 month, 11 days
- AreaN/A
- CountyBartow - GA
- Subdivision Woodberry Place
Overview
Nestled along the enchanting Sassafras Trail, this property at 14 Sassafras Trail invites you to embrace a lifestyle of serenity and charm. The welcoming facade hints at the warmth found within, where spacious rooms and thoughtful design create a cozy atmosphere. The updated kitchen and stylish living spaces seamlessly blend modern convenience with timeless elegance. Step outside to discover a private oasis, complete with a meticulously landscaped garden and a patio perfect for al fresco dining. With its tranquil location and tasteful features, 14 Sassafras Trail beckons you to make it your home, where every day feels like a peaceful retreat. Plus, enjoy the comfort and efficiency of a brand new HVAC system, ensuring optimal climate control throughout the seasons. And with a homeowner's association (HOA) in place, rest assured that community amenities and property maintenance are well taken care of, allowing you to fully enjoy the tranquility of your surroundings.
Association Fees / Info
Hoa Fees: 150
Hoa: 1
Hoa Fees Frequency: Annually
Community Features: Homeowners Assoc
Hoa Fees Frequency: Annually
Bathroom Info
Main Bathroom Level: 2
Total Baths: 2.00
Fullbaths: 2
Room Bedroom Features: Master on Main
Bedroom Info
Beds: 3
Building Info
Habitable Residence: No
Business Info
Equipment: None
Exterior Features
Fence: Back Yard, Privacy
Patio and Porch: Deck, Patio
Exterior Features: Balcony
Road Surface Type: Concrete
Pool Private: No
County: Bartow - GA
Acres: 0.63
Pool Desc: None
Fees / Restrictions
Financial
Original Price: $329,000
Owner Financing: No
Garage / Parking
Parking Features: Garage
Green / Env Info
Green Energy Generation: None
Handicap
Accessibility Features: None
Interior Features
Security Ftr: None
Fireplace Features: Family Room
Levels: Two
Appliances: Dishwasher, Refrigerator
Laundry Features: Common Area
Interior Features: Entrance Foyer, High Ceilings, High Ceilings 9 ft Lower, High Ceilings 9 ft Main, High Ceilings 9 ft Upper
Flooring: Carpet, Hardwood, Other, Vinyl
Spa Features: None
Lot Info
Lot Size Source: Other
Lot Features: Cul-De-Sac
Misc
Property Attached: No
Home Warranty: No
Open House
Other
Other Structures: None
Property Info
Construction Materials: Brick Front, Vinyl Siding
Year Built: 1,999
Property Condition: Resale
Roof: Composition
Property Type: Residential Detached
Style: Contemporary, Modern, Traditional
Rental Info
Land Lease: No
Room Info
Kitchen Features: Breakfast Bar, Solid Surface Counters
Room Master Bathroom Features: Tub/Shower Combo
Room Dining Room Features: Great Room
Special Features
Green Features: Windows
Special Listing Conditions: None
Special Circumstances: None
Sqft Info
Building Area Total: 3008
Building Area Source: Owner
Tax Info
Tax Amount Annual: 2492
Tax Year: 2,022
Tax Parcel Letter: 0069N-0001-012
Unit Info
Utilities / Hvac
Cool System: Central Air
Electric: 220 Volts
Heating: Central
Utilities: Cable Available, Electricity Available, Natural Gas Available, Phone Available, Sewer Available, Water Available
Sewer: Public Sewer
Waterfront / Water
Water Body Name: None
Water Source: Public
Waterfront Features: None
Directions
Use google mapsListing Provided courtesy of Southern Classic Realtors
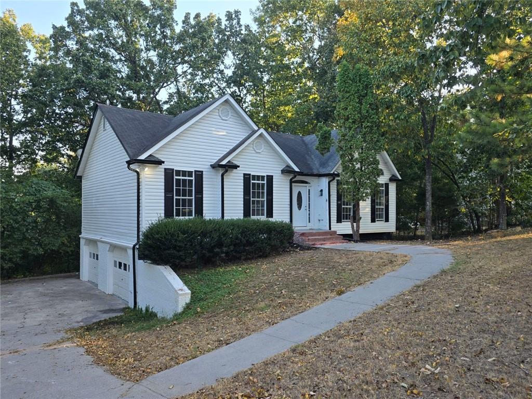
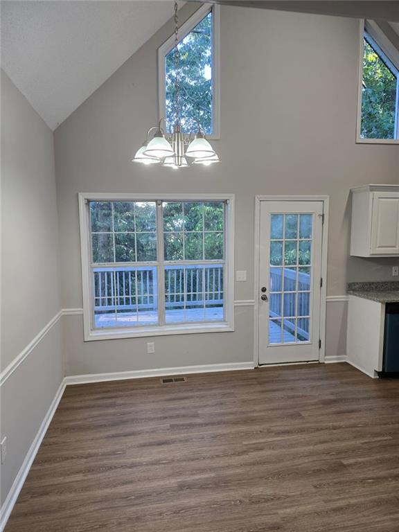
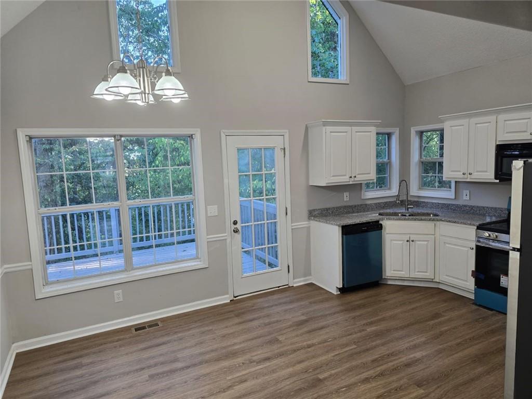
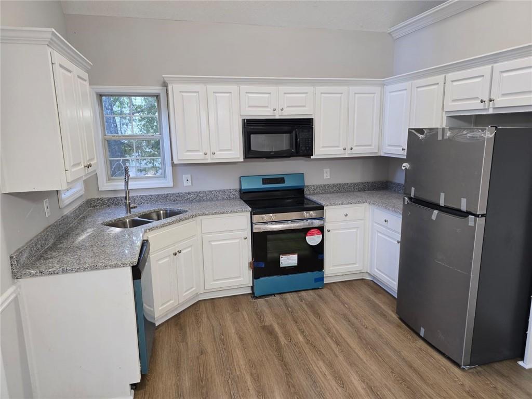
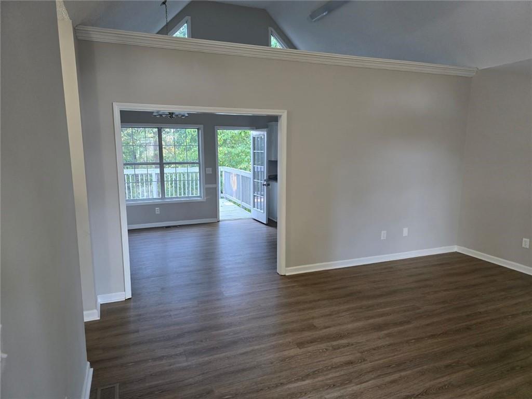
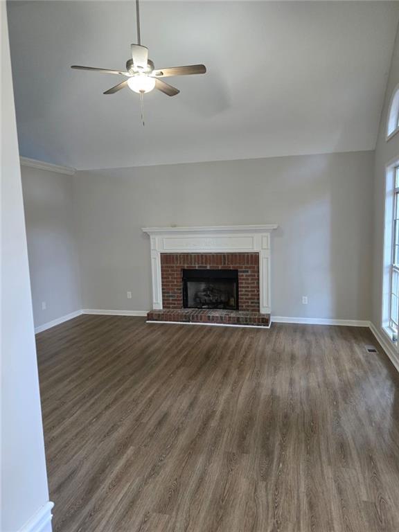
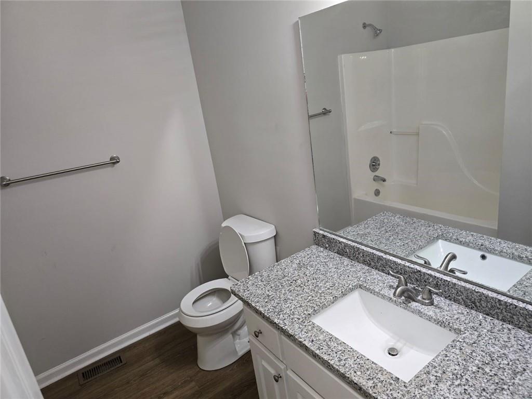
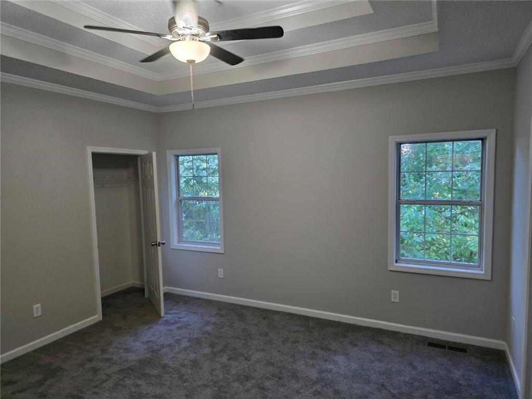
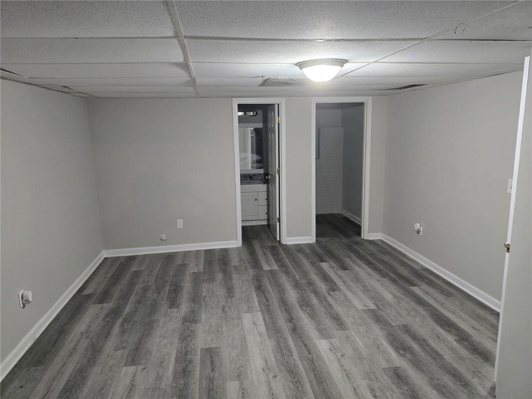
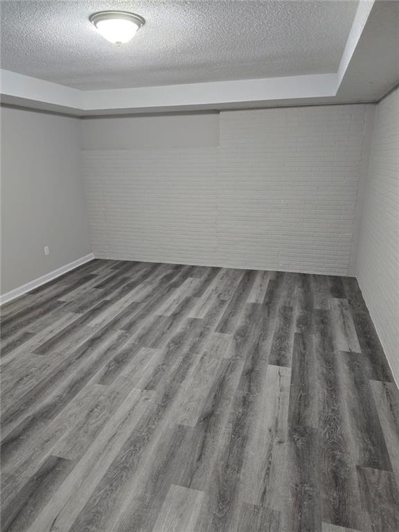
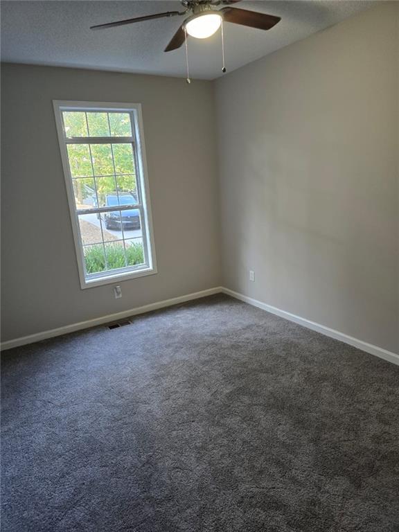
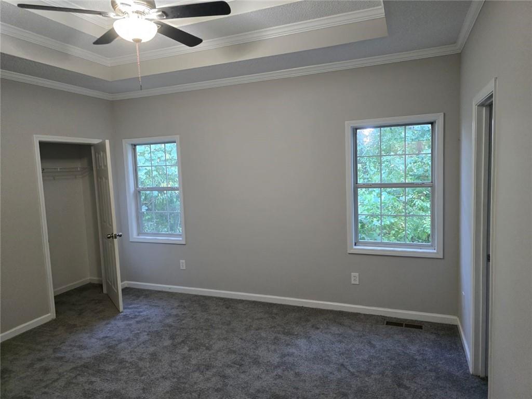
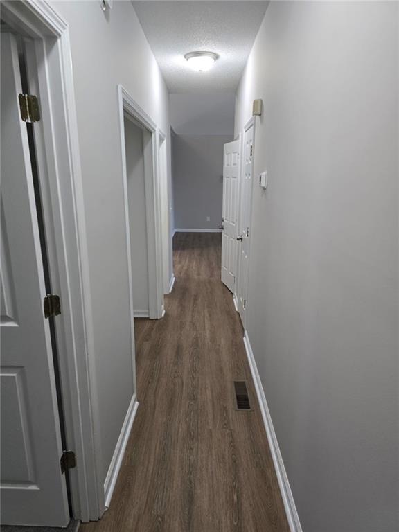
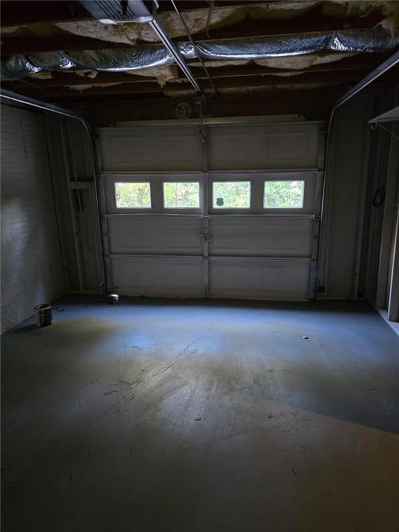
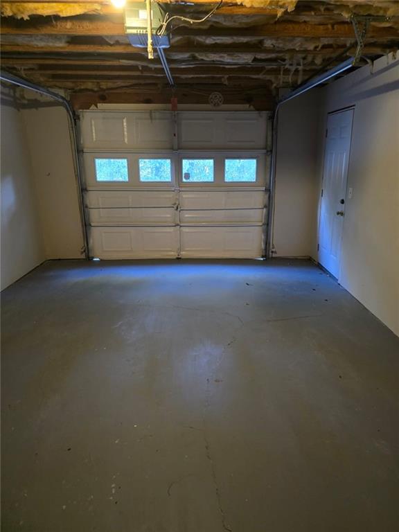
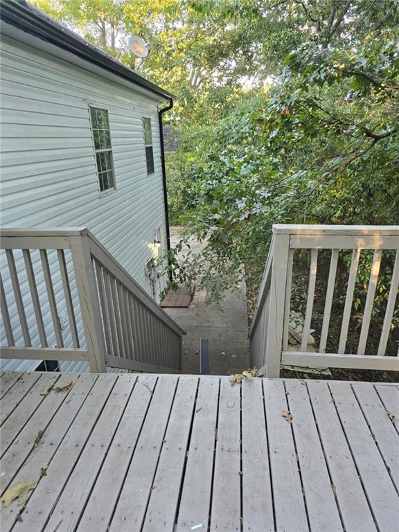
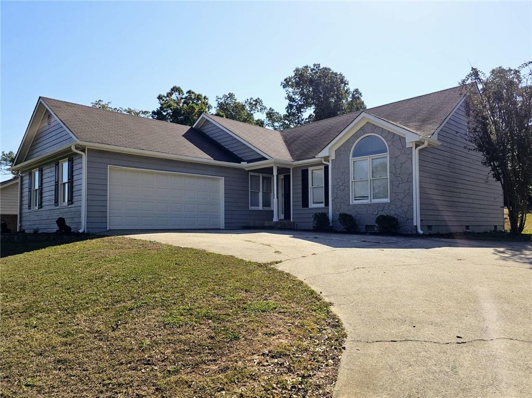
 MLS# 409867131
MLS# 409867131 