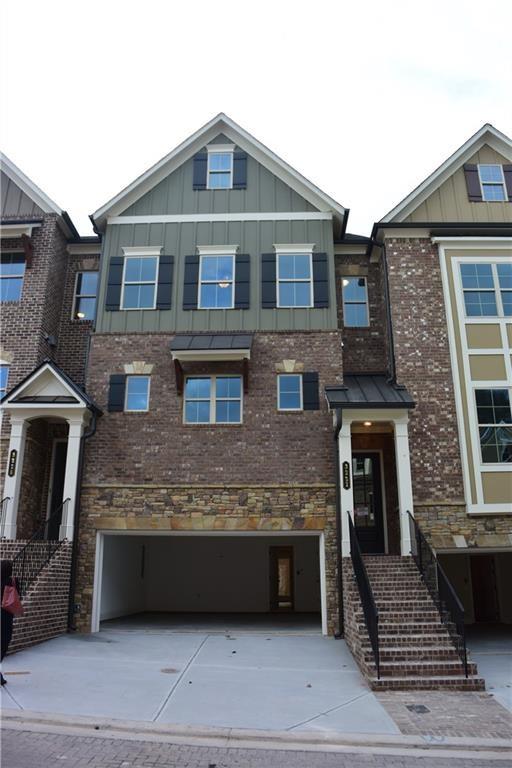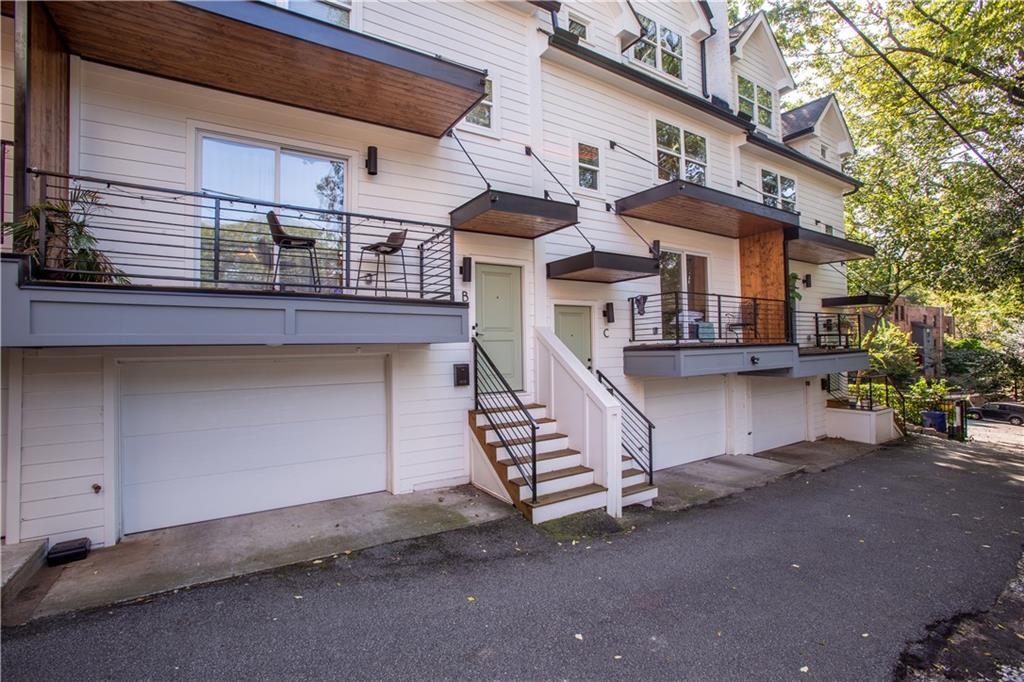140 Chestnut Circle Atlanta GA 30342, MLS# 398113284
Atlanta, GA 30342
- 2Beds
- 2Full Baths
- 1Half Baths
- N/A SqFt
- 2022Year Built
- 0.01Acres
- MLS# 398113284
- Rental
- Townhouse
- Active
- Approx Time on Market3 months, 16 days
- AreaN/A
- CountyFulton - GA
- Subdivision Buckley
Overview
This luxurious townhome is available for lease in the sought-after Buckley community, a stone's throw from Chastain Park. Boasting one of the largest floor plans available and features a side-by-side two-car garage and a generous balcony with a serene view on the second floor. The open-concept design fills the interior with natural light, creating a warm, welcoming ambiance. The kitchen showcases top-of-the-line quartz countertops, a stylish matte black faucet and sink, stainless steel appliances, abundant storage, and a pantry. The upper level houses the luxurious master bedroom and en-suite bathroom, equipped with dual vanities, a spacious shower, and a large walk-in closet. A second bedroom offers a private full bathroom with a bathtub and walk-in closet, ensuring comfort and privacy for guests or family. The townhome includes a comprehensive security system, a beautiful courtyard, a grill, and an open-air clubhouse with a kitchen and outdoor fireplace. This unit comes with a large, private two-car garage and an additional parking pass. Its prime location provides quick access to I-285 and GA-400, the Path 400 Greenway trail, and the myriad of amenities at Chastain Park, including golf, tennis, swimming, a horse park, and an amphitheater, plus fine dining and shopping. Ideally positioned in the heart of Buckhead, it's merely a block or a brief 5-minute stroll to Chastain Park, which features walking trails, tennis courts, a golf course, an equestrian center, a vast playground, an amphitheater, and more. The bustling Buckhead Village and Lenox Mall are also just a short drive away. The unit is vacant and available for a lease of 12 months or longer.
Association Fees / Info
Hoa: No
Community Features: Dog Park, Golf, Homeowners Assoc, Near Public Transport, Near Schools, Near Shopping, Near Trails/Greenway, Pool, Restaurant, Stable(s), Tennis Court(s)
Pets Allowed: Yes
Bathroom Info
Halfbaths: 1
Total Baths: 3.00
Fullbaths: 2
Room Bedroom Features: Other
Bedroom Info
Beds: 2
Building Info
Habitable Residence: Yes
Business Info
Equipment: None
Exterior Features
Fence: Back Yard, Fenced, Privacy
Patio and Porch: Patio, Rear Porch
Exterior Features: Balcony, Storage
Road Surface Type: Asphalt, Paved
Pool Private: No
County: Fulton - GA
Acres: 0.01
Pool Desc: None
Fees / Restrictions
Financial
Original Price: $3,850
Owner Financing: Yes
Garage / Parking
Parking Features: Covered, Drive Under Main Level, Garage, Garage Door Opener, Garage Faces Rear, Storage
Green / Env Info
Handicap
Accessibility Features: None
Interior Features
Security Ftr: Carbon Monoxide Detector(s), Fire Alarm, Secured Garage/Parking, Smoke Detector(s)
Fireplace Features: None
Levels: Three Or More
Appliances: Dishwasher, Disposal, Dryer, Electric Cooktop, Electric Oven, Electric Range, Electric Water Heater, Microwave, Range Hood, Refrigerator, Washer
Laundry Features: In Hall, Laundry Closet, Upper Level
Interior Features: Double Vanity, High Ceilings 9 ft Lower, High Ceilings 9 ft Main, High Ceilings 9 ft Upper, High Speed Internet, Smart Home, Sound System, Other
Flooring: Hardwood
Spa Features: None
Lot Info
Lot Size Source: Public Records
Lot Features: Other
Lot Size: x
Misc
Property Attached: No
Home Warranty: Yes
Other
Other Structures: None
Property Info
Construction Materials: Metal Siding, Shingle Siding
Year Built: 2,022
Date Available: 2024-08-01T00:00:00
Furnished: Unfu
Roof: Shingle
Property Type: Residential Lease
Style: Contemporary, Townhouse
Rental Info
Land Lease: Yes
Expense Tenant: All Utilities, Cable TV, Electricity, Gas, Pest Control, Security, Telephone, Water
Lease Term: 12 Months
Room Info
Kitchen Features: Cabinets Other, Kitchen Island, Pantry, Solid Surface Counters
Room Master Bathroom Features: Double Vanity,Separate Tub/Shower
Room Dining Room Features: Open Concept,Separate Dining Room
Sqft Info
Building Area Total: 1230
Building Area Source: Public Records
Tax Info
Tax Parcel Letter: 17-0095-0003-219-3
Unit Info
Utilities / Hvac
Cool System: Ceiling Fan(s), Central Air, Electric, Electric Air Filter
Heating: Central, Other
Utilities: Cable Available, Electricity Available, Phone Available, Sewer Available, Water Available
Waterfront / Water
Water Body Name: None
Waterfront Features: None
Directions
USE GPSListing Provided courtesy of Goldberg Property Holdings, Llc.
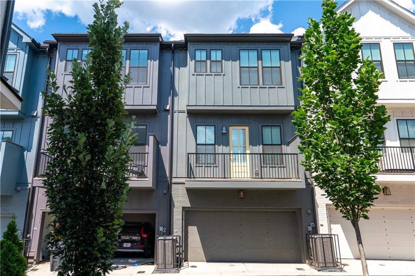
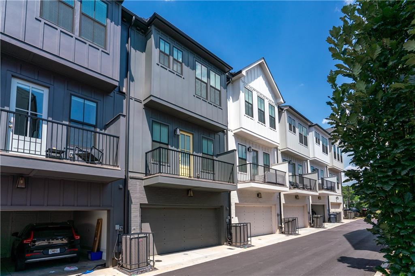
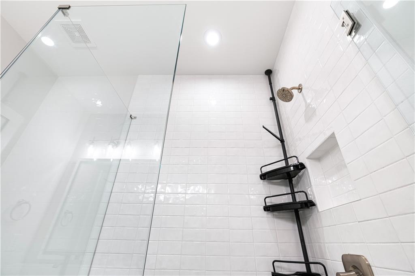
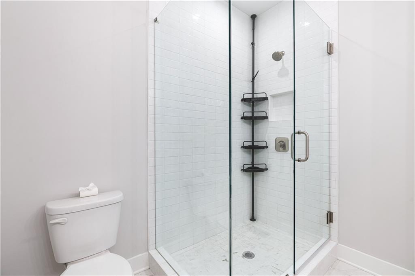
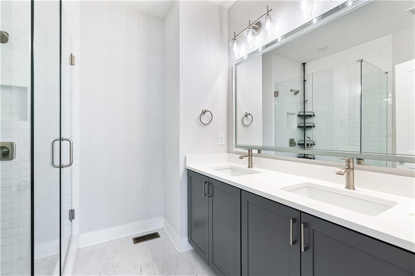
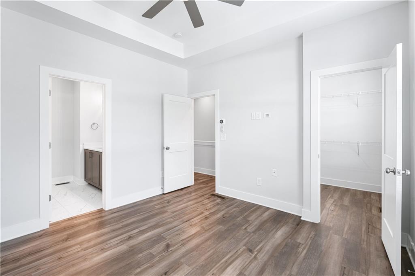
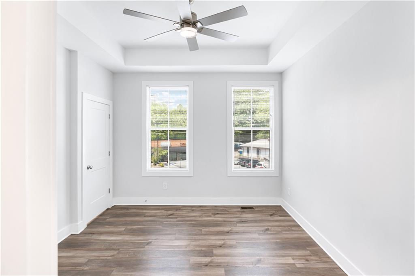
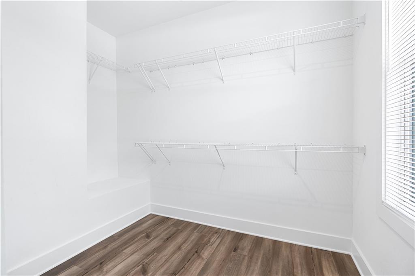
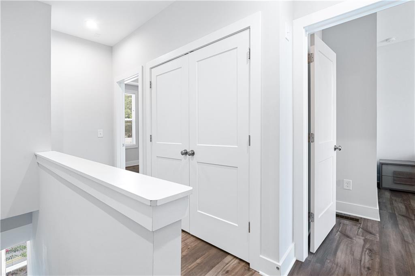
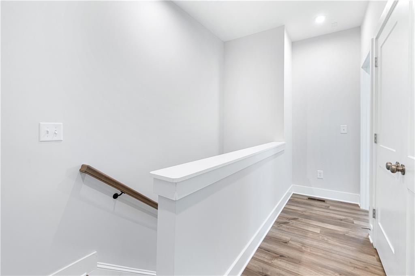
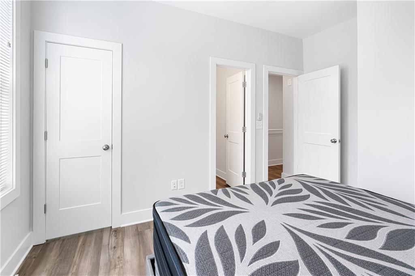
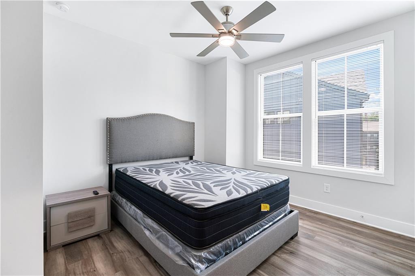
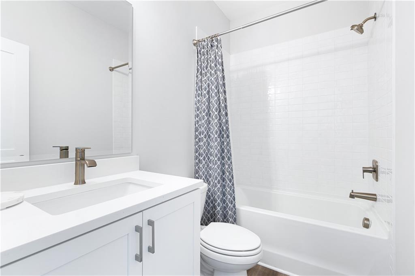
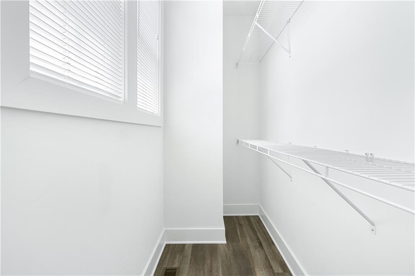
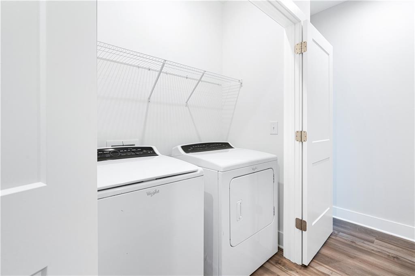
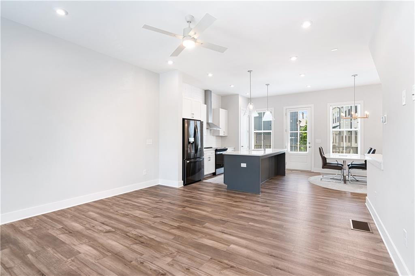
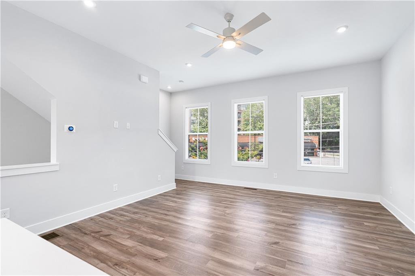
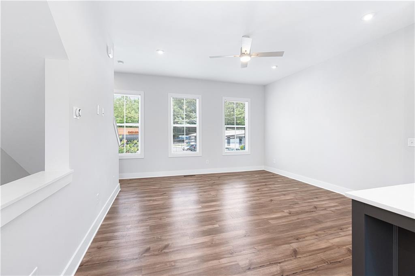
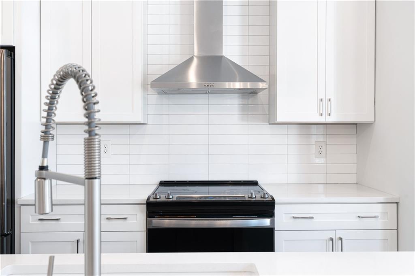
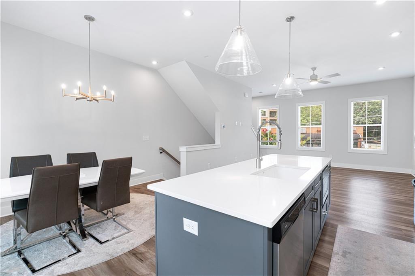
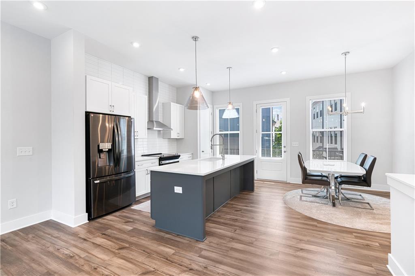
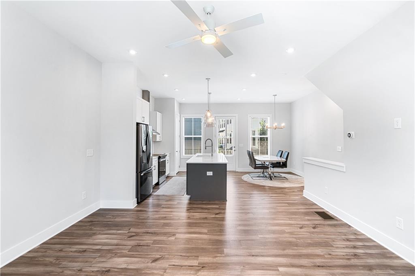
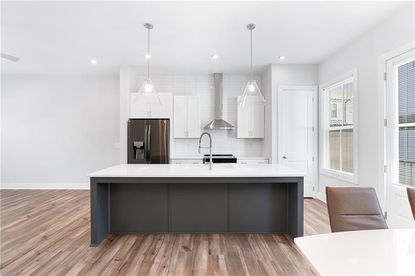
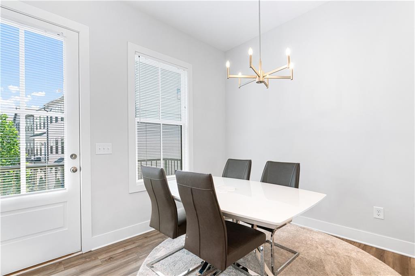
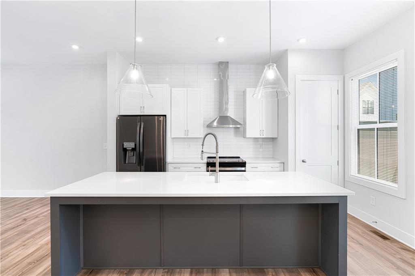
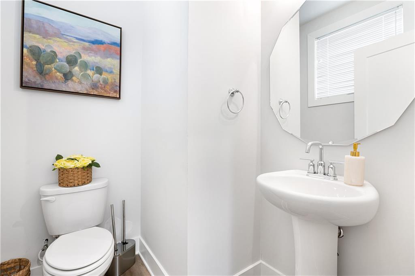
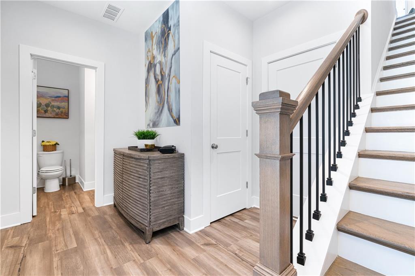
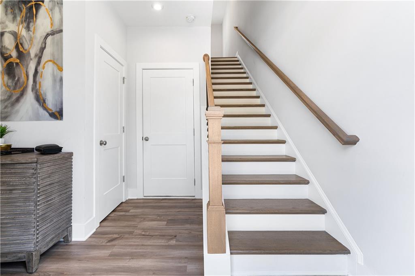
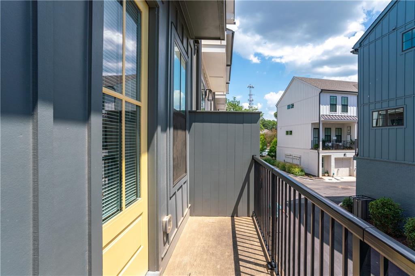
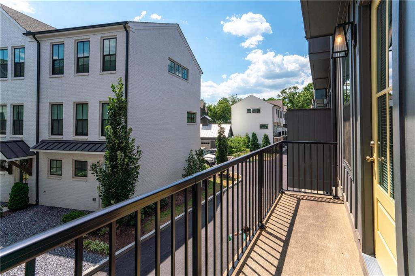
 MLS# 411746323
MLS# 411746323 