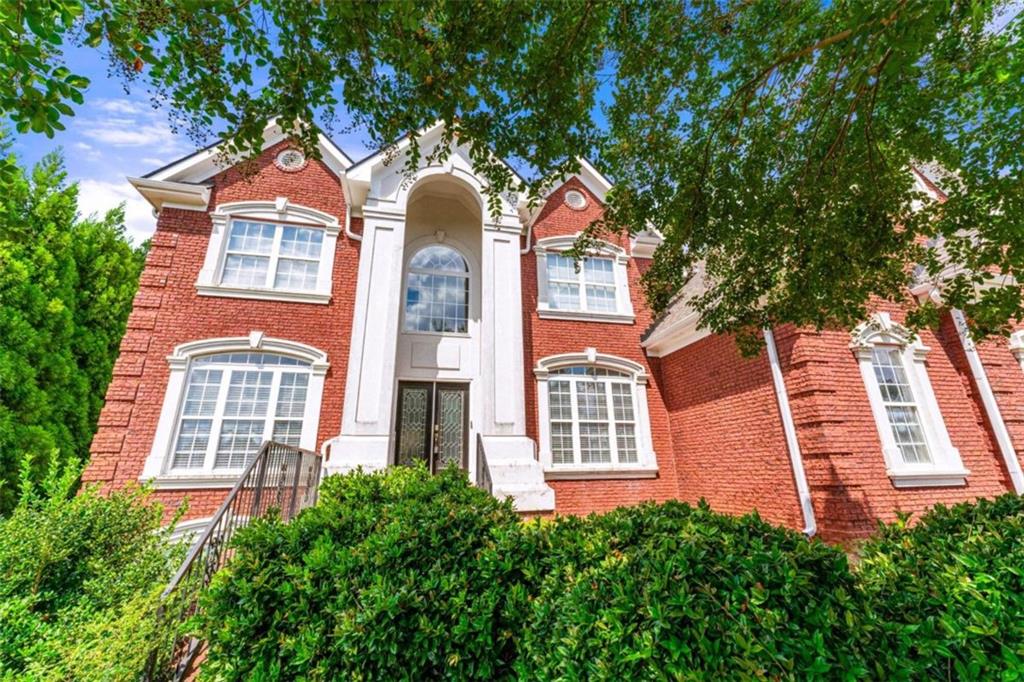1401 Harlequin Way Stockbridge GA 30281, MLS# 403141968
Stockbridge, GA 30281
- 5Beds
- 4Full Baths
- 1Half Baths
- N/A SqFt
- 2021Year Built
- 0.41Acres
- MLS# 403141968
- Residential
- Single Family Residence
- Active
- Approx Time on Market2 months, 8 days
- AreaN/A
- CountyHenry - GA
- Subdivision Bellah Landing
Overview
Welcome to Bellah Landing, where elegance meets functionality in this stunning all-brick home. Boasting 5 bedrooms and 4.5 baths, this residence features an inviting, open floor plan designed for modern living. Exceptional craftsmanship is evident throughout, from the front living room or flex space to the gourmet kitchen with a large island and breakfast bar, seamlessly connecting to the dining and family room. A spacious ensuite bedroom is conveniently located on the main level, complemented by a 3-car garage. Upstairs, the master retreat impresses with double tray ceilings, while an open landing leads to a well-appointed laundry room, another ensuite bedroom, and two generous bedrooms sharing a full bath. A versatile bonus room with French doors offers endless possibilities for relaxation or additional living space. Enjoy outdoor living on the covered patio, and experience the ease of living in a home that perfectly blends style and flow. This exceptional property is a must-see!
Association Fees / Info
Hoa: Yes
Hoa Fees Frequency: Annually
Hoa Fees: 500
Community Features: Homeowners Assoc, Park, Pool, Sidewalks, Street Lights, Tennis Court(s)
Association Fee Includes: Maintenance Grounds, Swim, Tennis
Bathroom Info
Main Bathroom Level: 1
Halfbaths: 1
Total Baths: 5.00
Fullbaths: 4
Room Bedroom Features: Oversized Master, Split Bedroom Plan
Bedroom Info
Beds: 5
Building Info
Habitable Residence: No
Business Info
Equipment: None
Exterior Features
Fence: None
Patio and Porch: Covered, Front Porch, Patio
Exterior Features: Awning(s)
Road Surface Type: Paved
Pool Private: No
County: Henry - GA
Acres: 0.41
Pool Desc: None
Fees / Restrictions
Financial
Original Price: $515,000
Owner Financing: No
Garage / Parking
Parking Features: Attached, Garage
Green / Env Info
Green Energy Generation: None
Handicap
Accessibility Features: None
Interior Features
Security Ftr: Fire Alarm, Smoke Detector(s)
Fireplace Features: Family Room
Levels: Two
Appliances: Dishwasher, Disposal, Electric Cooktop, Electric Oven, Microwave, Refrigerator
Laundry Features: Laundry Room, Upper Level
Interior Features: Disappearing Attic Stairs, Double Vanity, High Ceilings 9 ft Main, High Ceilings 9 ft Upper, Tray Ceiling(s), Walk-In Closet(s)
Flooring: Carpet, Ceramic Tile, Hardwood
Spa Features: None
Lot Info
Lot Size Source: Owner
Lot Features: Back Yard, Front Yard, Level
Lot Size: 100x180x100x180
Misc
Property Attached: No
Home Warranty: No
Open House
Other
Other Structures: None
Property Info
Construction Materials: Brick 4 Sides
Year Built: 2,021
Property Condition: Resale
Roof: Shingle
Property Type: Residential Detached
Style: Traditional
Rental Info
Land Lease: No
Room Info
Kitchen Features: Breakfast Bar, Cabinets Stain, Kitchen Island, Pantry, Solid Surface Counters, View to Family Room
Room Master Bathroom Features: Double Vanity,Separate Tub/Shower
Room Dining Room Features: Open Concept
Special Features
Green Features: None
Special Listing Conditions: None
Special Circumstances: None
Sqft Info
Building Area Total: 3699
Building Area Source: Public Records
Tax Info
Tax Amount Annual: 4496
Tax Year: 2,023
Tax Parcel Letter: 085G02090000
Unit Info
Utilities / Hvac
Cool System: Ceiling Fan(s), Central Air
Electric: 110 Volts
Heating: Electric, Forced Air
Utilities: Cable Available, Electricity Available, Phone Available, Sewer Available, Underground Utilities, Water Available
Sewer: Public Sewer
Waterfront / Water
Water Body Name: None
Water Source: Public
Waterfront Features: None
Directions
75 S to Eagles Landing Pkwy. Turn Left off exit to Hwy 42. Turn right on Hwy 138 continue approximately 3 miles. Bellah Landing on the right.Listing Provided courtesy of Mark Spain Real Estate
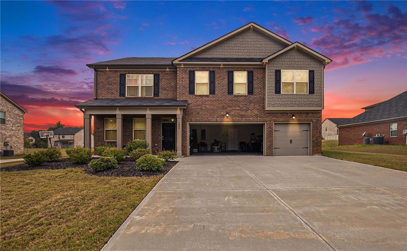
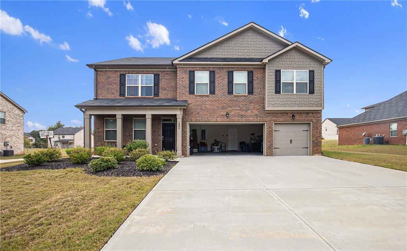
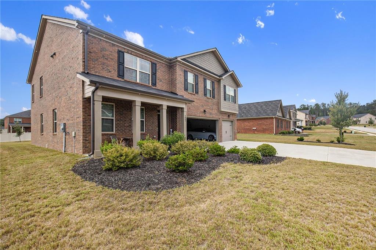
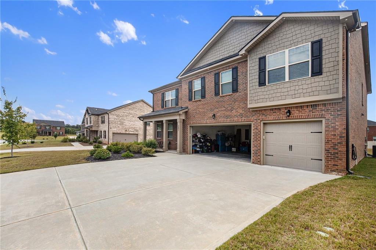
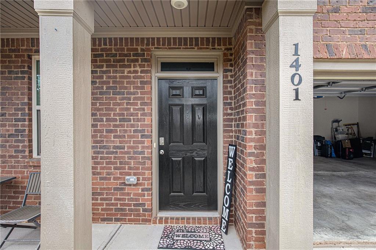
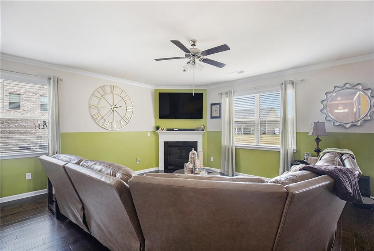
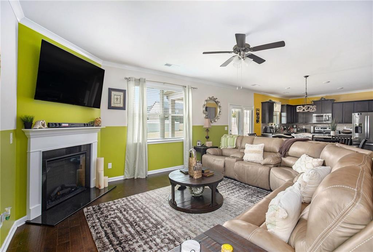
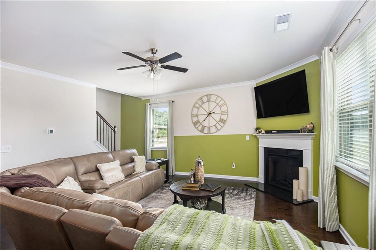
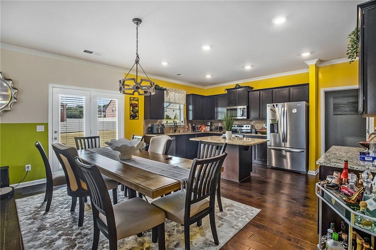
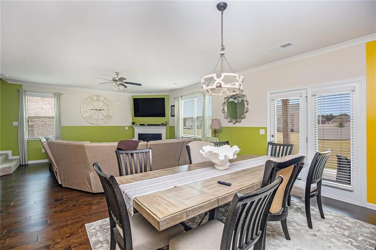
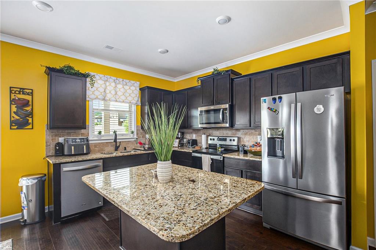
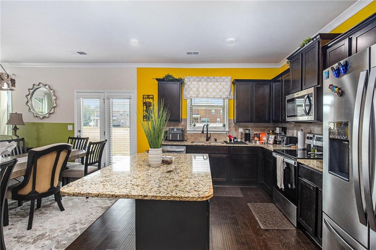
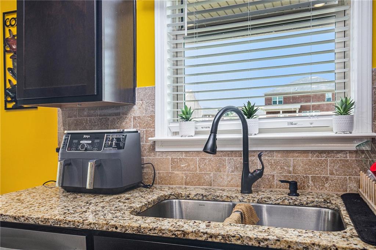
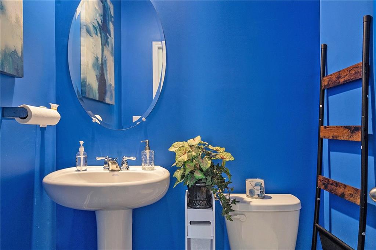
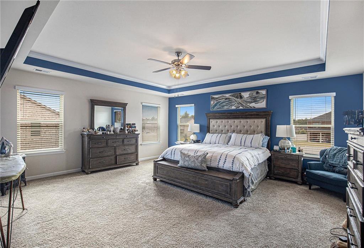
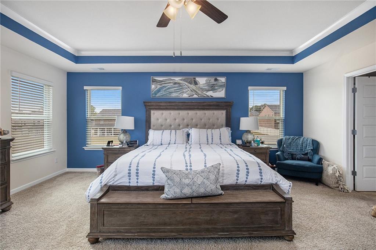
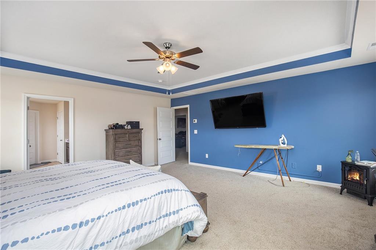
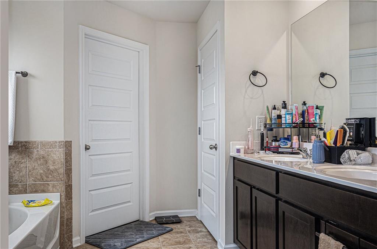
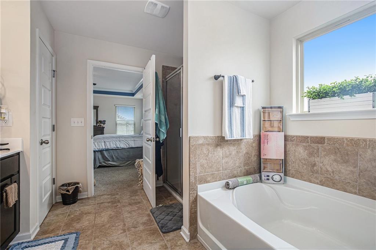
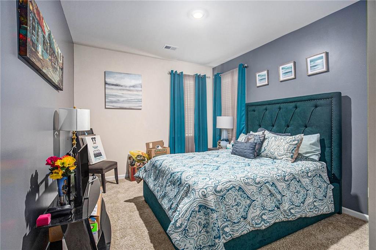
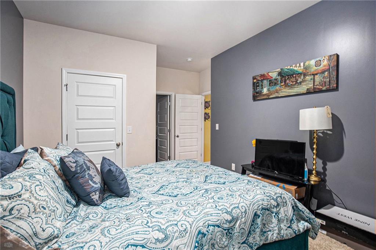
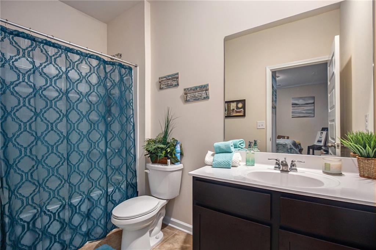
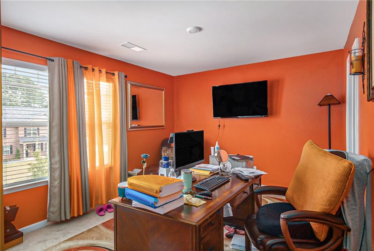
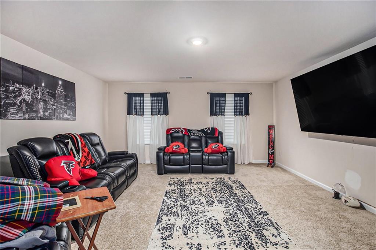
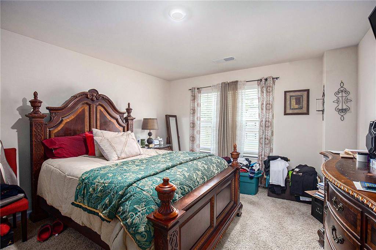
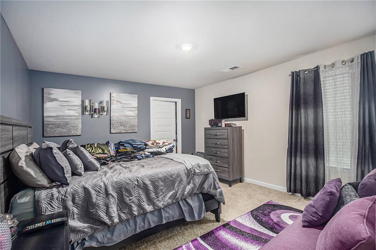
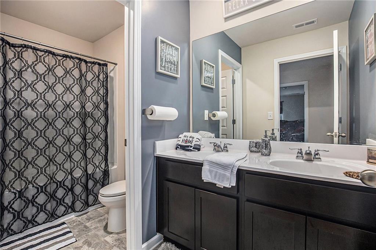
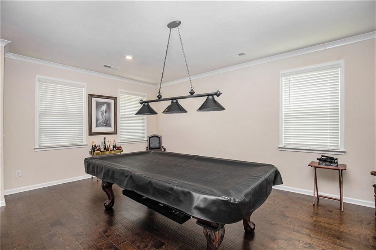
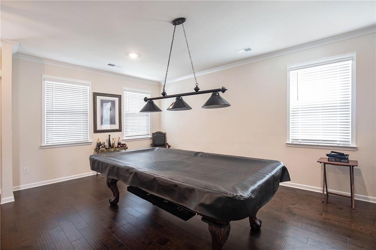
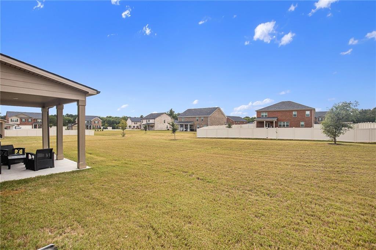
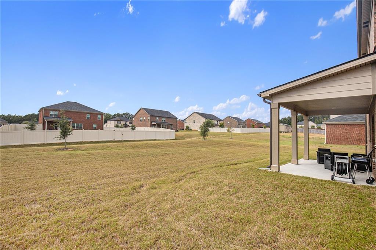
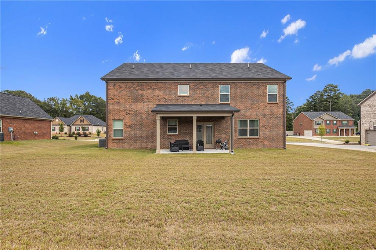
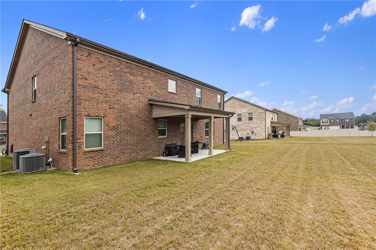
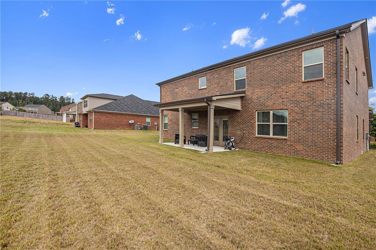
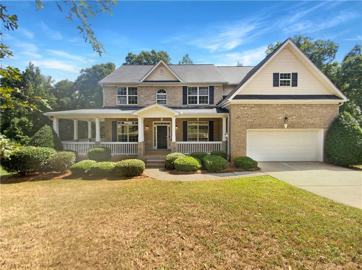
 MLS# 407022879
MLS# 407022879 