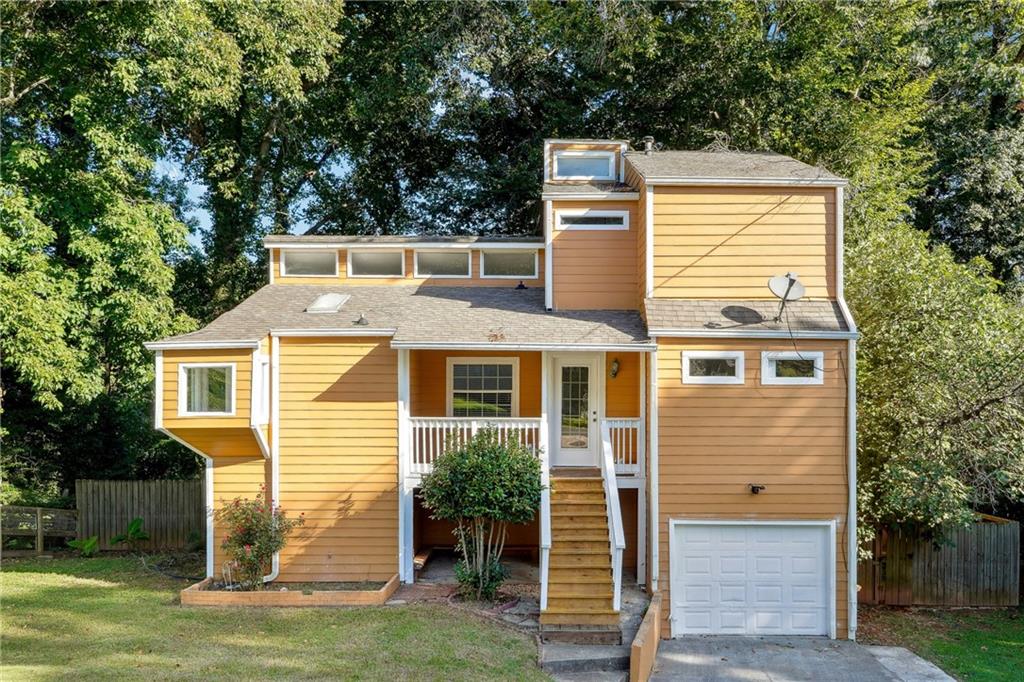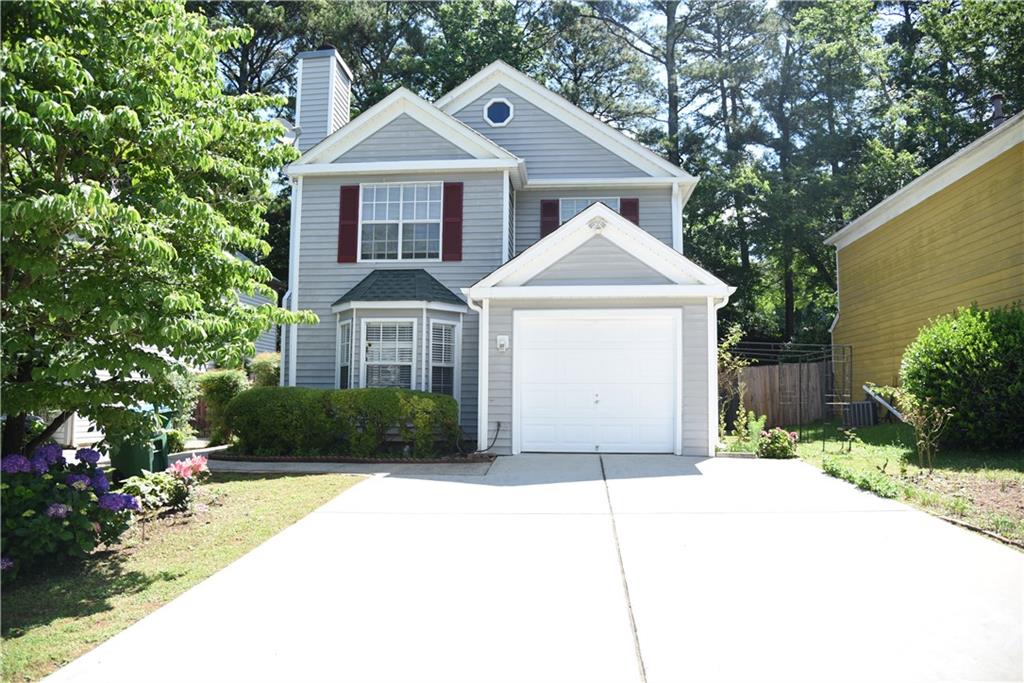1406 Silver Lake Drive Norcross GA 30093, MLS# 388254195
Norcross, GA 30093
- 4Beds
- 2Full Baths
- N/AHalf Baths
- N/A SqFt
- 1981Year Built
- 0.27Acres
- MLS# 388254195
- Residential
- Single Family Residence
- Pending
- Approx Time on Market5 months, 7 days
- AreaN/A
- CountyGwinnett - GA
- Subdivision Robin Hill
Overview
Calling out all investors Sold as is , this property is to be Fix and Hold with a great outcoming rental income, great location Norcross, The key features of this investment property in Norcross are: Location: The property is situated in a great location in Norcross, offering convenience and access to amenities, schools, and transportation. Rental Income Potential: This investment property has great rental income potential, making it an attractive opportunity for investors looking for a steady stream of passive income.Sold As Is: The property is being sold as is, giving you the opportunity to customize and renovate it according to your preferences and investment strategy 4 Bedrooms, 2 Baths: With three bedrooms and two bathrooms, this property offers ample space for tenants or future homeowners, it also can be a great. Starter Home: This property is an excellent option for first-time investors or those looking to enter the real estate market. It provides a solid foundation for building a successful investment portfolio. These key features make this investment property in Norcross a prime opportunity for those seeking a profitable investment with potential for growth.
Association Fees / Info
Hoa: No
Community Features: None
Bathroom Info
Main Bathroom Level: 1
Total Baths: 2.00
Fullbaths: 2
Room Bedroom Features: Roommate Floor Plan, Split Bedroom Plan
Bedroom Info
Beds: 4
Building Info
Habitable Residence: Yes
Business Info
Equipment: None
Exterior Features
Fence: Back Yard
Patio and Porch: Patio
Exterior Features: None
Road Surface Type: Asphalt
Pool Private: No
County: Gwinnett - GA
Acres: 0.27
Pool Desc: None
Fees / Restrictions
Financial
Original Price: $350,000
Owner Financing: Yes
Garage / Parking
Parking Features: Driveway
Green / Env Info
Green Energy Generation: None
Handicap
Accessibility Features: Accessible Entrance
Interior Features
Security Ftr: None
Fireplace Features: Family Room
Levels: One and One Half
Appliances: Dishwasher, Gas Range, Refrigerator
Laundry Features: In Basement
Interior Features: High Ceilings 9 ft Main
Flooring: Hardwood, Laminate, Carpet
Spa Features: None
Lot Info
Lot Size Source: Public Records
Lot Features: Back Yard
Lot Size: X
Misc
Property Attached: No
Home Warranty: Yes
Open House
Other
Other Structures: None
Property Info
Construction Materials: Cement Siding, Vinyl Siding
Year Built: 1,981
Property Condition: Fixer
Roof: Tar/Gravel
Property Type: Residential Detached
Style: Traditional
Rental Info
Land Lease: Yes
Room Info
Kitchen Features: Cabinets Stain, Country Kitchen, Solid Surface Counters
Room Master Bathroom Features: None
Room Dining Room Features: Other
Special Features
Green Features: HVAC
Special Listing Conditions: None
Special Circumstances: Sold As/Is, No disclosures from Seller
Sqft Info
Building Area Total: 1368
Building Area Source: Public Records
Tax Info
Tax Amount Annual: 3400
Tax Year: 2,023
Tax Parcel Letter: R6188-171
Unit Info
Utilities / Hvac
Cool System: Central Air
Electric: 220 Volts
Heating: Central
Utilities: Sewer Available, Underground Utilities
Sewer: Public Sewer
Waterfront / Water
Water Body Name: None
Water Source: Public
Waterfront Features: None
Directions
GPSListing Provided courtesy of Rudhil Companies, Llc
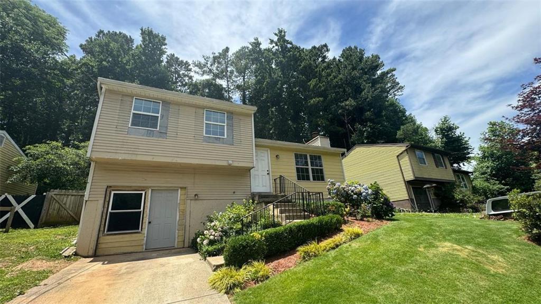
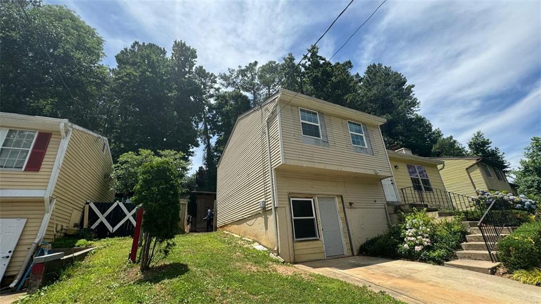
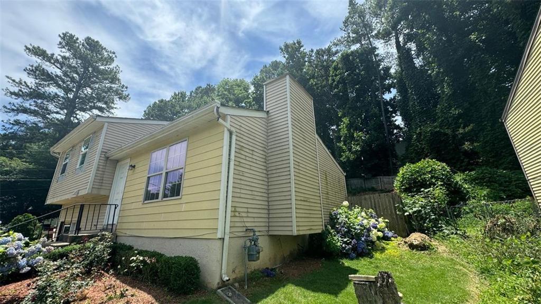
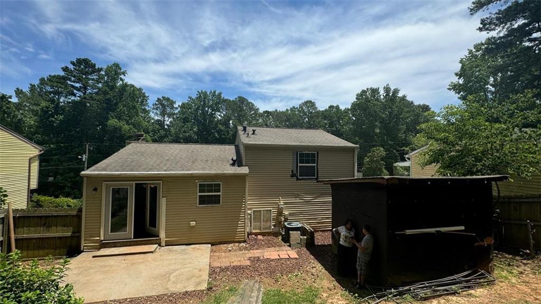
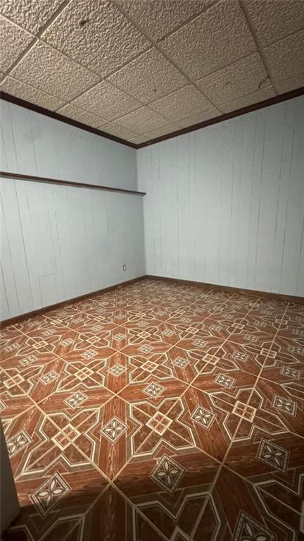
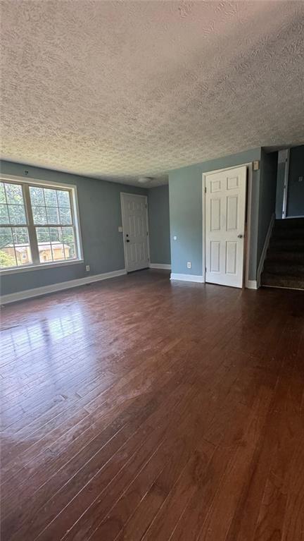
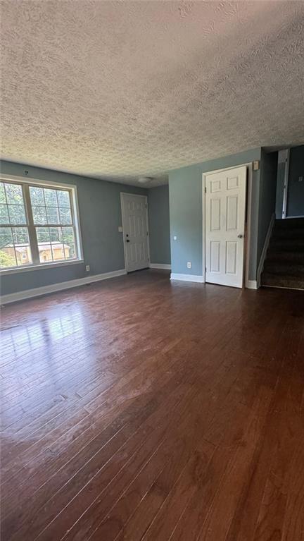
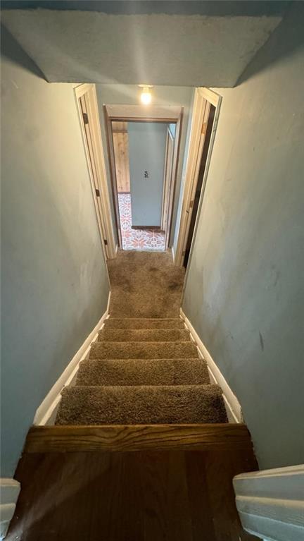
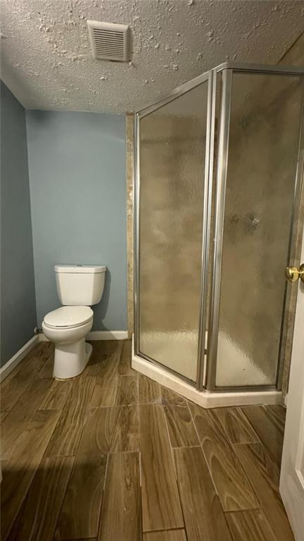
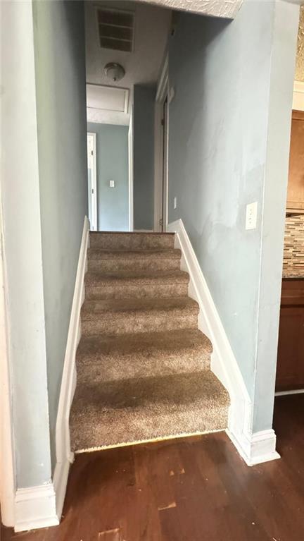
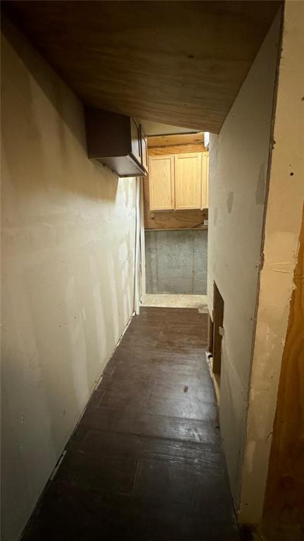
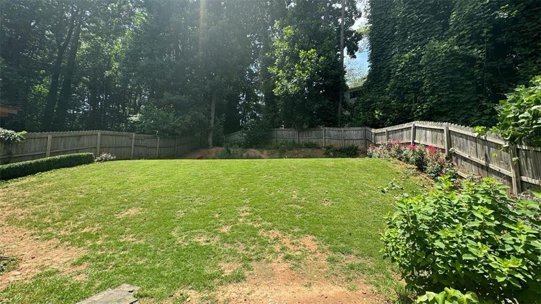
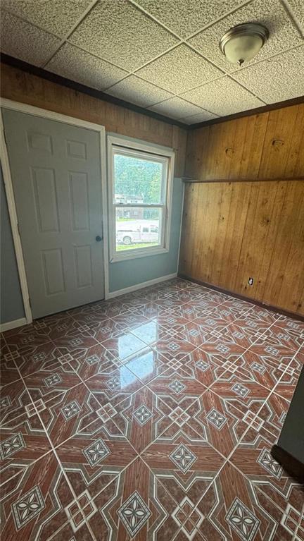
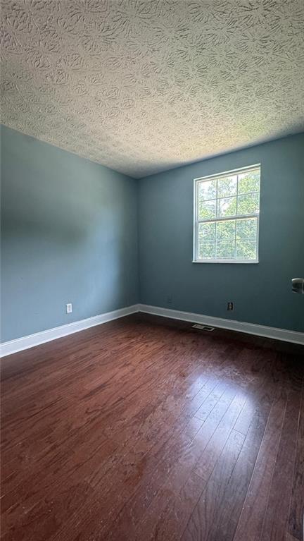
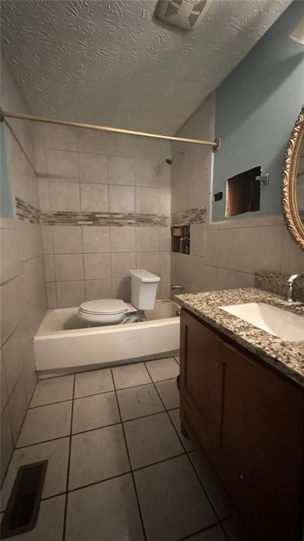
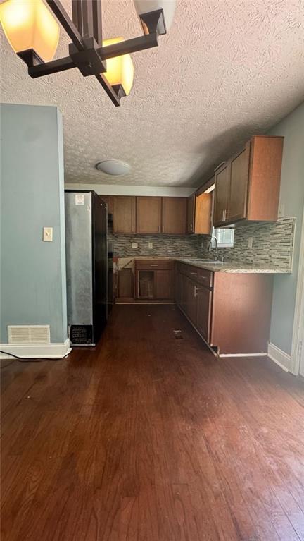
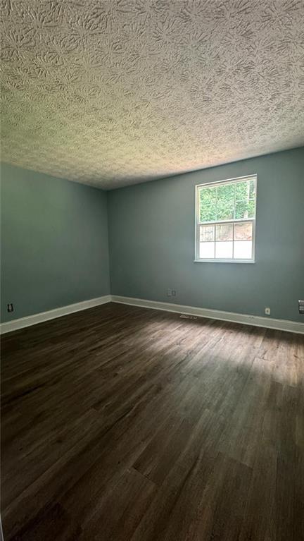
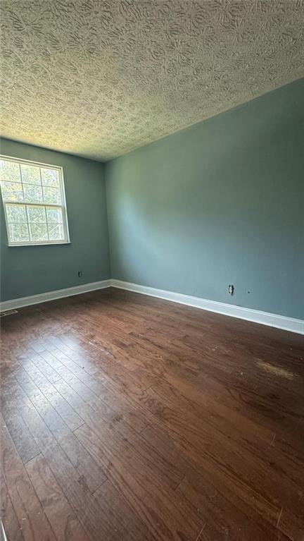
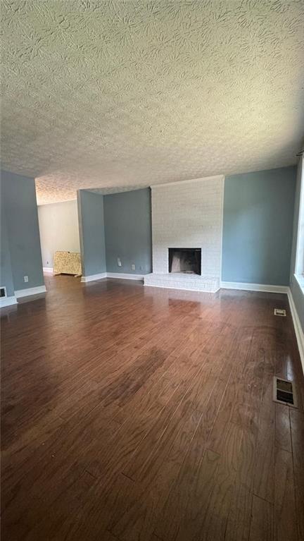
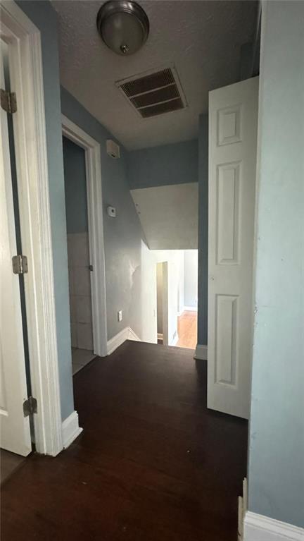
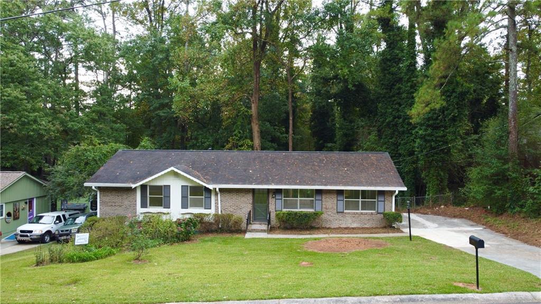
 MLS# 407668102
MLS# 407668102 