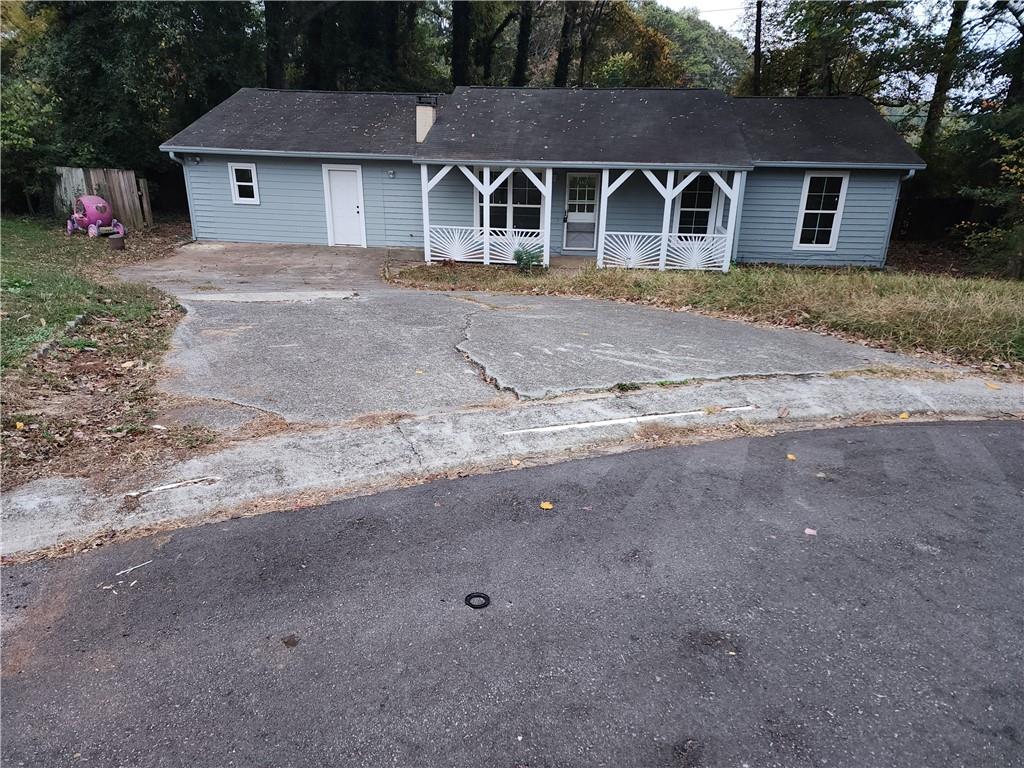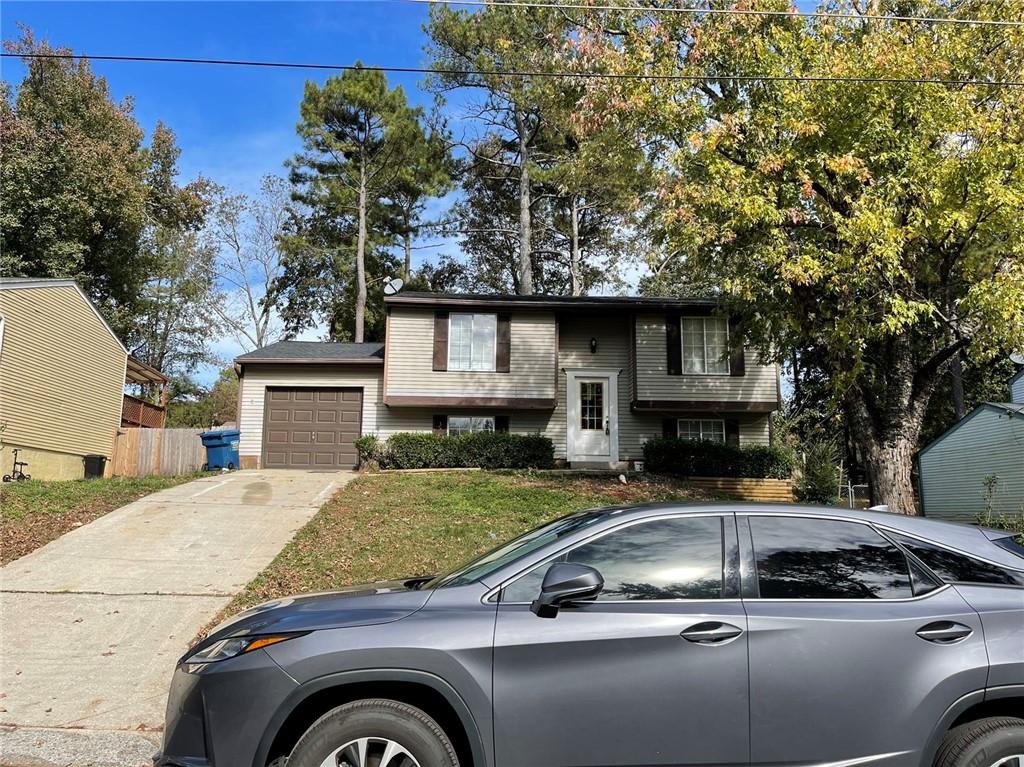1406 Silver Lake Drive Norcross GA 30093, MLS# 396949434
Norcross, GA 30093
- 4Beds
- 2Full Baths
- N/AHalf Baths
- N/A SqFt
- 1981Year Built
- 0.27Acres
- MLS# 396949434
- Residential
- Single Family Residence
- Active
- Approx Time on Market3 months, 27 days
- AreaN/A
- CountyGwinnett - GA
- Subdivision Robin Hill
Overview
Welcome to this beautifully remodeled 4-bedroom, 2-bath home in the heart of Norcross! This stunning property features an open concept kitchen with granite countertops and stainless steel appliances, new flooring, and freshly painted interiors and exteriors. The ceilings have been updated, and the plumbing throughout the house has been completely modernized. Also has a new HVAC unit, and insulation, home is ready for a new homeowner. Located in a prime area close to the city, this home offers convenient access to public transportation. Perfect for a new family, the motivated sellers are eager to find the right buyers for this comfortable and stylish home.
Association Fees / Info
Hoa: No
Community Features: Other
Bathroom Info
Main Bathroom Level: 1
Total Baths: 2.00
Fullbaths: 2
Room Bedroom Features: Other
Bedroom Info
Beds: 4
Building Info
Habitable Residence: Yes
Business Info
Equipment: None
Exterior Features
Fence: Back Yard
Patio and Porch: None
Exterior Features: Private Yard
Road Surface Type: Asphalt
Pool Private: No
County: Gwinnett - GA
Acres: 0.27
Pool Desc: None
Fees / Restrictions
Financial
Original Price: $349,900
Owner Financing: Yes
Garage / Parking
Parking Features: Driveway
Green / Env Info
Green Energy Generation: None
Handicap
Accessibility Features: Common Area
Interior Features
Security Ftr: None
Fireplace Features: Family Room, Factory Built
Levels: Multi/Split
Appliances: Refrigerator, Gas Range, Range Hood
Laundry Features: Lower Level
Interior Features: High Ceilings 9 ft Upper
Flooring: Ceramic Tile, Laminate
Spa Features: None
Lot Info
Lot Size Source: Public Records
Lot Features: Back Yard, Level, Steep Slope
Lot Size: 27
Misc
Property Attached: No
Home Warranty: Yes
Open House
Other
Other Structures: None
Property Info
Construction Materials: Vinyl Siding
Year Built: 1,981
Property Condition: Updated/Remodeled
Roof: Tar/Gravel
Property Type: Residential Detached
Style: Traditional, A-Frame
Rental Info
Land Lease: Yes
Room Info
Kitchen Features: Cabinets White, Solid Surface Counters, Kitchen Island
Room Master Bathroom Features: None
Room Dining Room Features: Open Concept
Special Features
Green Features: None
Special Listing Conditions: None
Special Circumstances: None
Sqft Info
Building Area Total: 1368
Building Area Source: Public Records
Tax Info
Tax Amount Annual: 3400
Tax Year: 2,023
Tax Parcel Letter: R6188-171
Unit Info
Utilities / Hvac
Cool System: Central Air
Electric: 220 Volts
Heating: Central
Utilities: Electricity Available, Natural Gas Available, Sewer Available
Sewer: Public Sewer
Waterfront / Water
Water Body Name: None
Water Source: Public
Waterfront Features: None
Directions
Follow GPS for directions.Listing Provided courtesy of Rudhil Companies, Llc
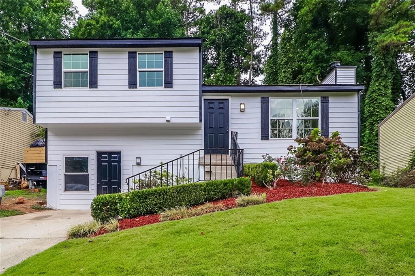
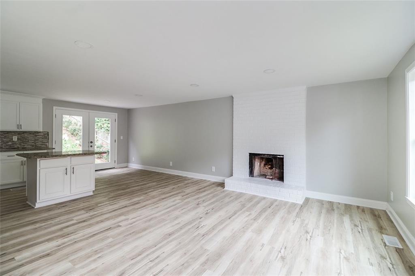
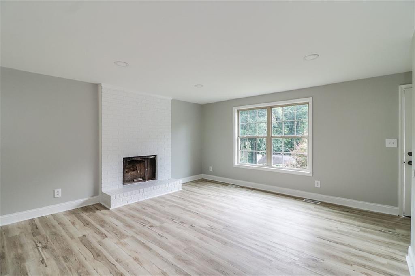
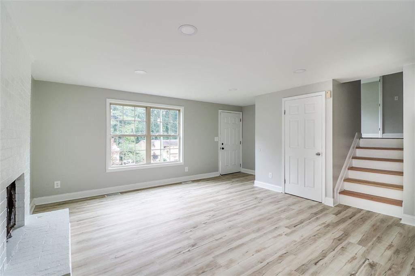
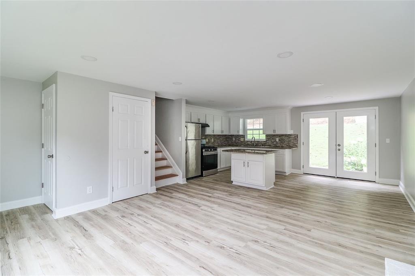
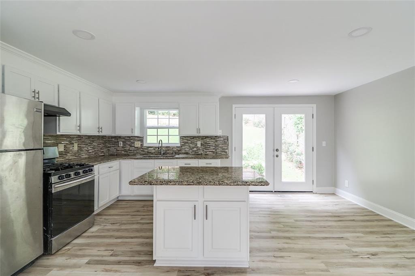
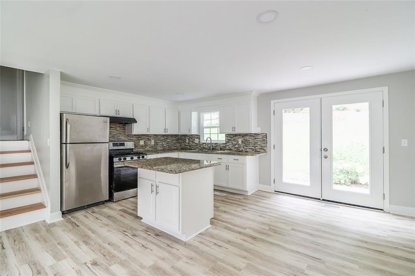
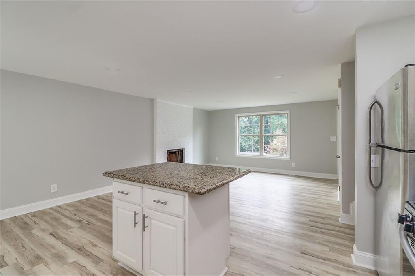
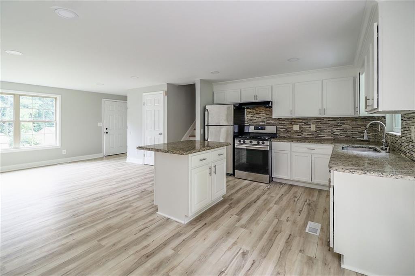
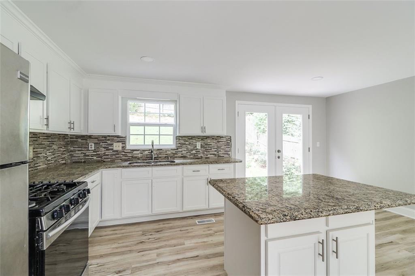
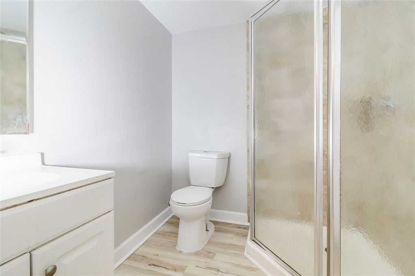
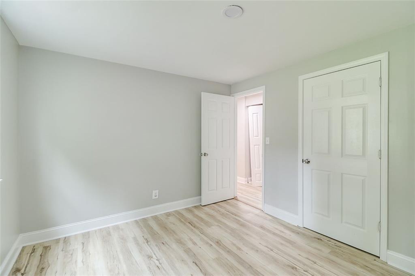
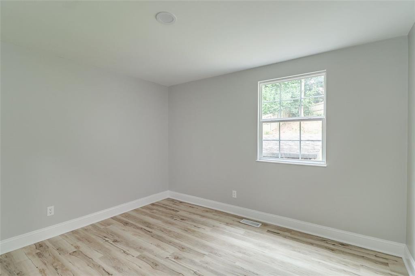
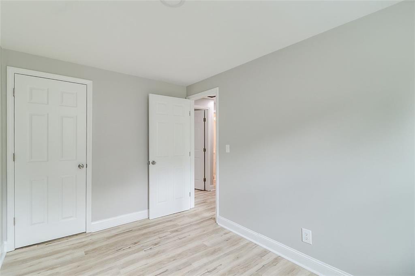
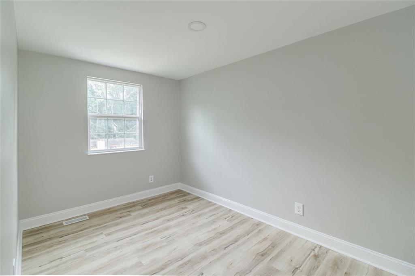
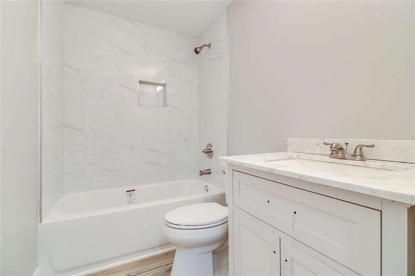
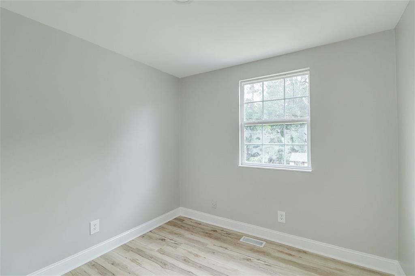
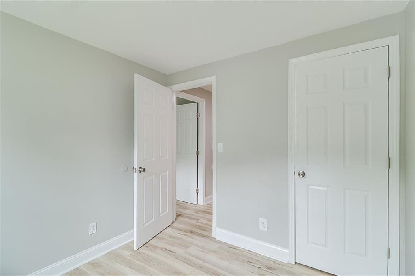
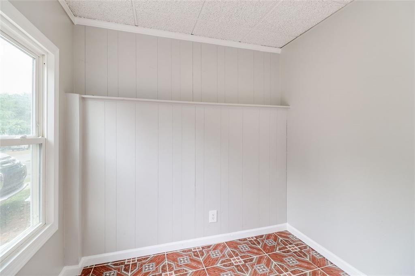
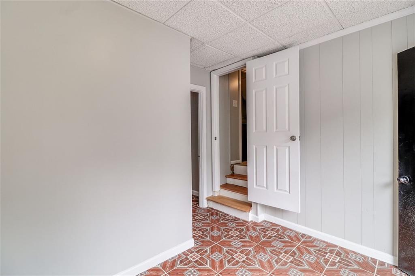
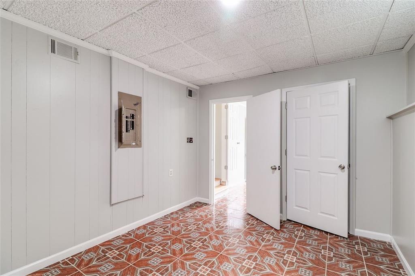
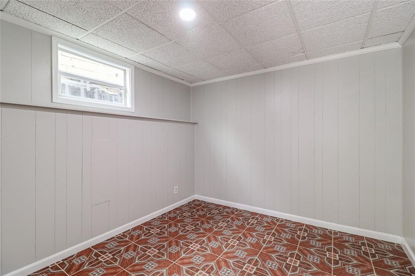
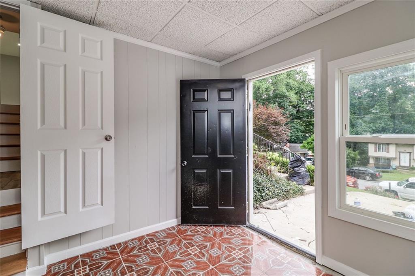
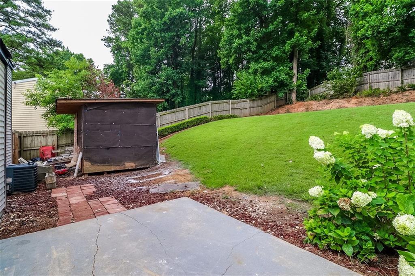
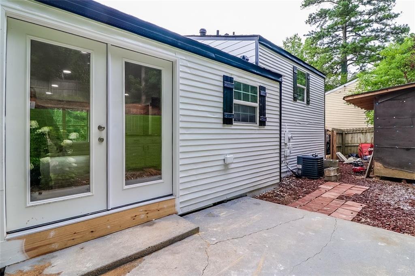
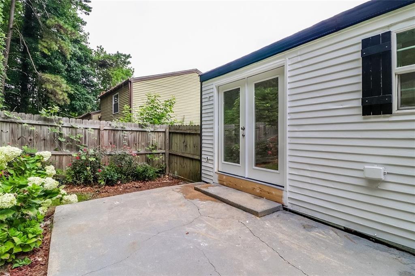
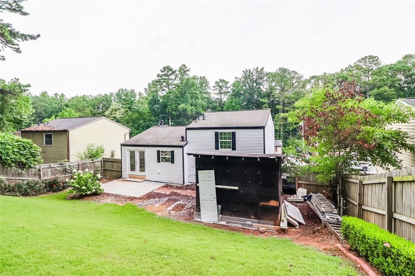
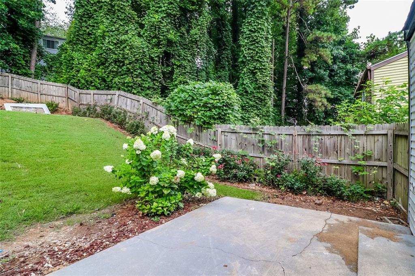
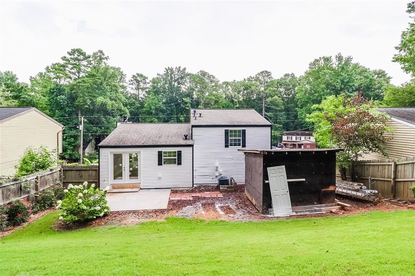
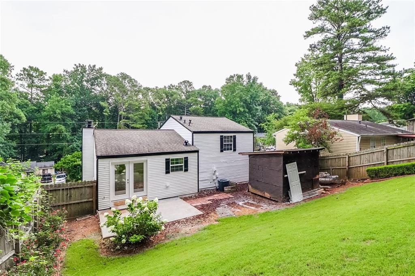
 MLS# 411809145
MLS# 411809145 